JKMM’s contemporary design revives Finnish manor house
The redesign of an 18th-century Finnish manor house by JKMM architects, led by Teemu Kurkela, brings minimalist elegance to the building’s historic patina
Teemu Kurkela - Photography
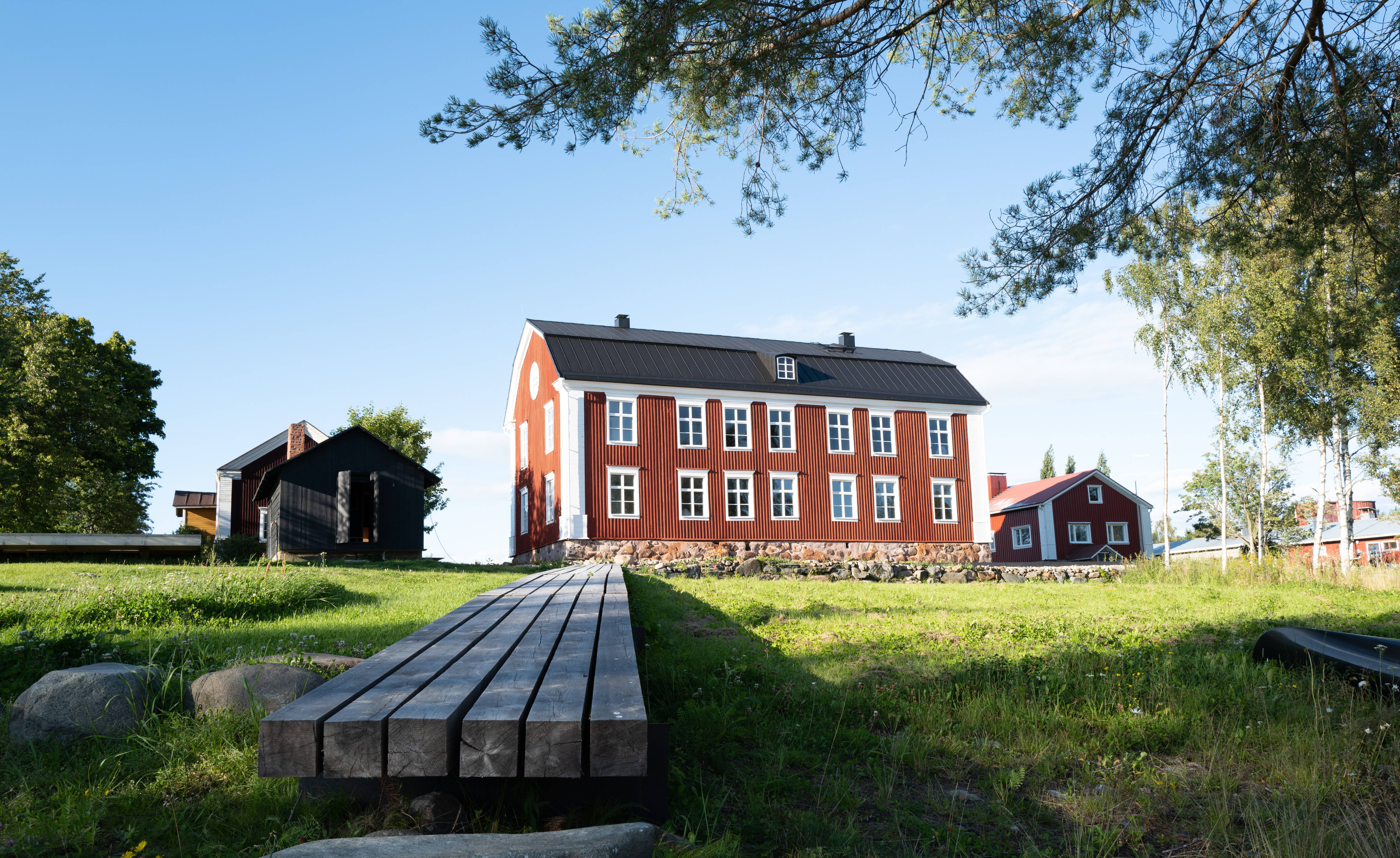
Akola Manor is an 18th-century historic country manor house located in the small village of Ii, about 40km north of Oulu in north-western Finland. The house was built in 1796, at the tail end of Sweden’s rule of Finland, and represents a rare example of the Gustavian style of architecture, featuring neoclassical elements filtered through the rural Swedish tradition thanks to King Gustav III’s admiration for French architecture and design.
Built from timber, the manor house has been in the family of architect Teemu Kurkela since 1910. Kurkela, who co-founded JKMM in 1998 with Asmo Jaaksi, Samuli Miettinen and Juha Mäki-Jyllilä, has long dreamt of refurbishing and upgrading the building.
A manor house revived
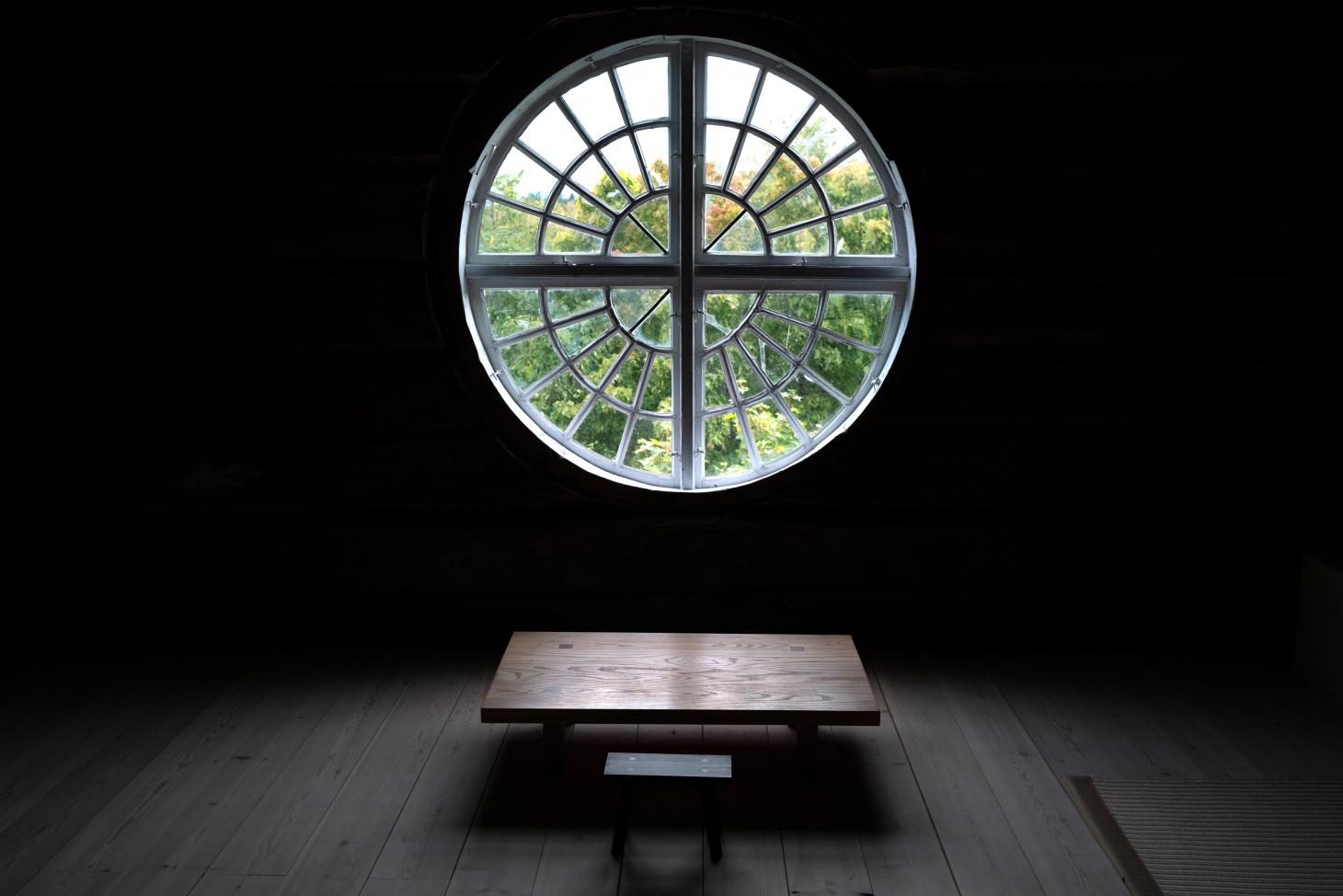
It has taken three years to complete the works, which represent an extensive overhaul of the entire structure. Not only have the floors, walls, and foundations been refurbished, but the house required the complete reconstruction of the attic and roof. The 720 sq m manor house is a listed building, so the project had to tread lightly on the surviving original elements while also improving the insulation and natural ventilation.
Kurkela and his team worked hand in hand with historic building specialists and local craftspeople, using materials and methods that date right back to the manor’s construction. That meant sourcing timbers up to 12m in length, Öland limestone from Sweden, and traditional paints, as well as painstakingly restoring the handmade glass in the windows.
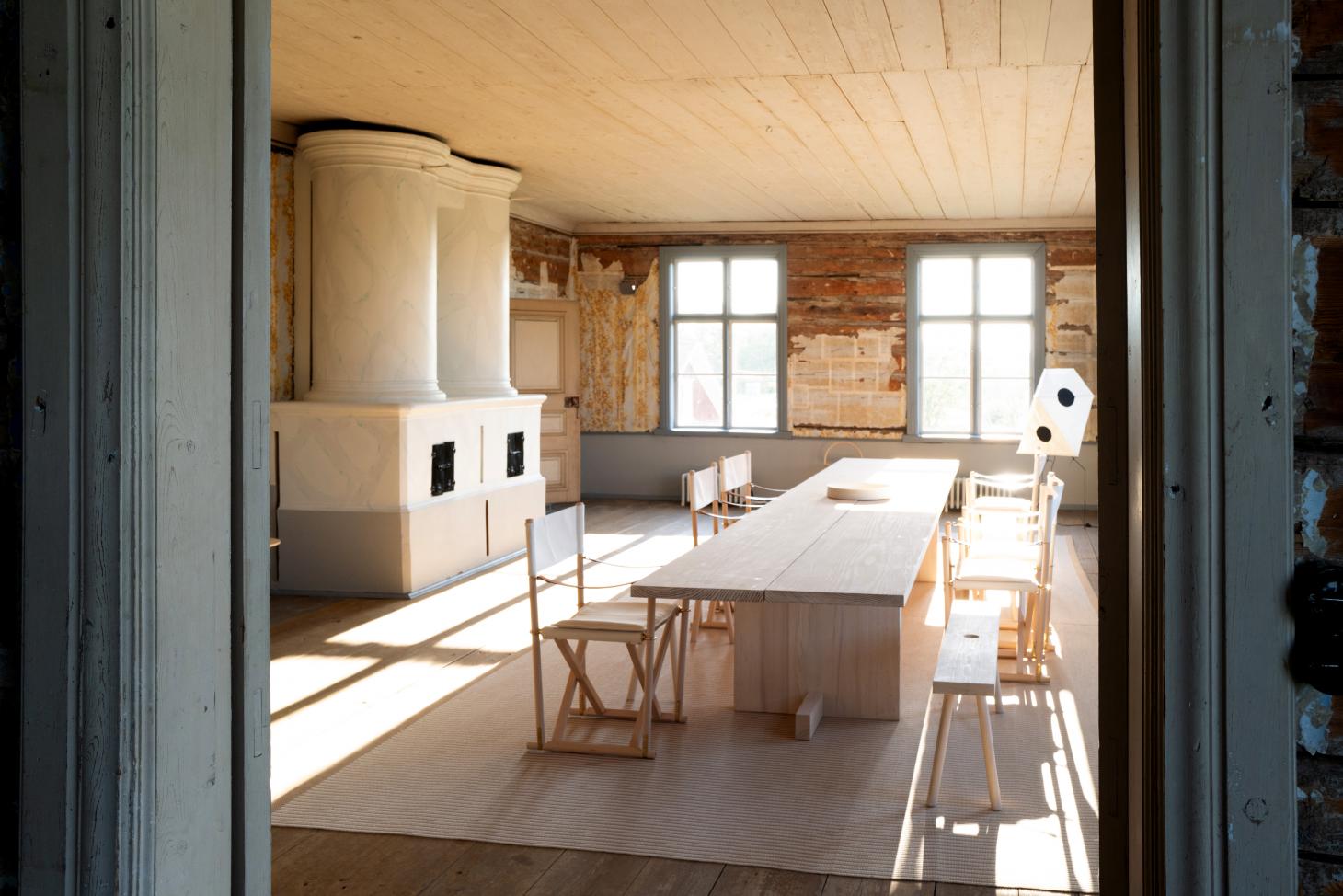
The project retains a strong sense of the manor’s history, sparingly adding ‘new layers’ of architecture. The first floor has been left substantially untouched, complete with fragments of wallpaper (even the underlayer of newspaper) juxtaposed with original beams, clay, and mortar. This rugged beauty is offset by the minimalist elegance of the new fixtures and furniture, all of which were personally designed by Kurkela.
They include the monumental Öland limestone kitchen counter, minimal benches and tables made from spruce, as well as a ribbon of slender balustrades by the new staircase, and a mighty square stone bath. Outside, new elements in the garden, like the pool and walkway, were created by JKMM in collaboration with Louekari architects and Nomaji Landscape Architects.
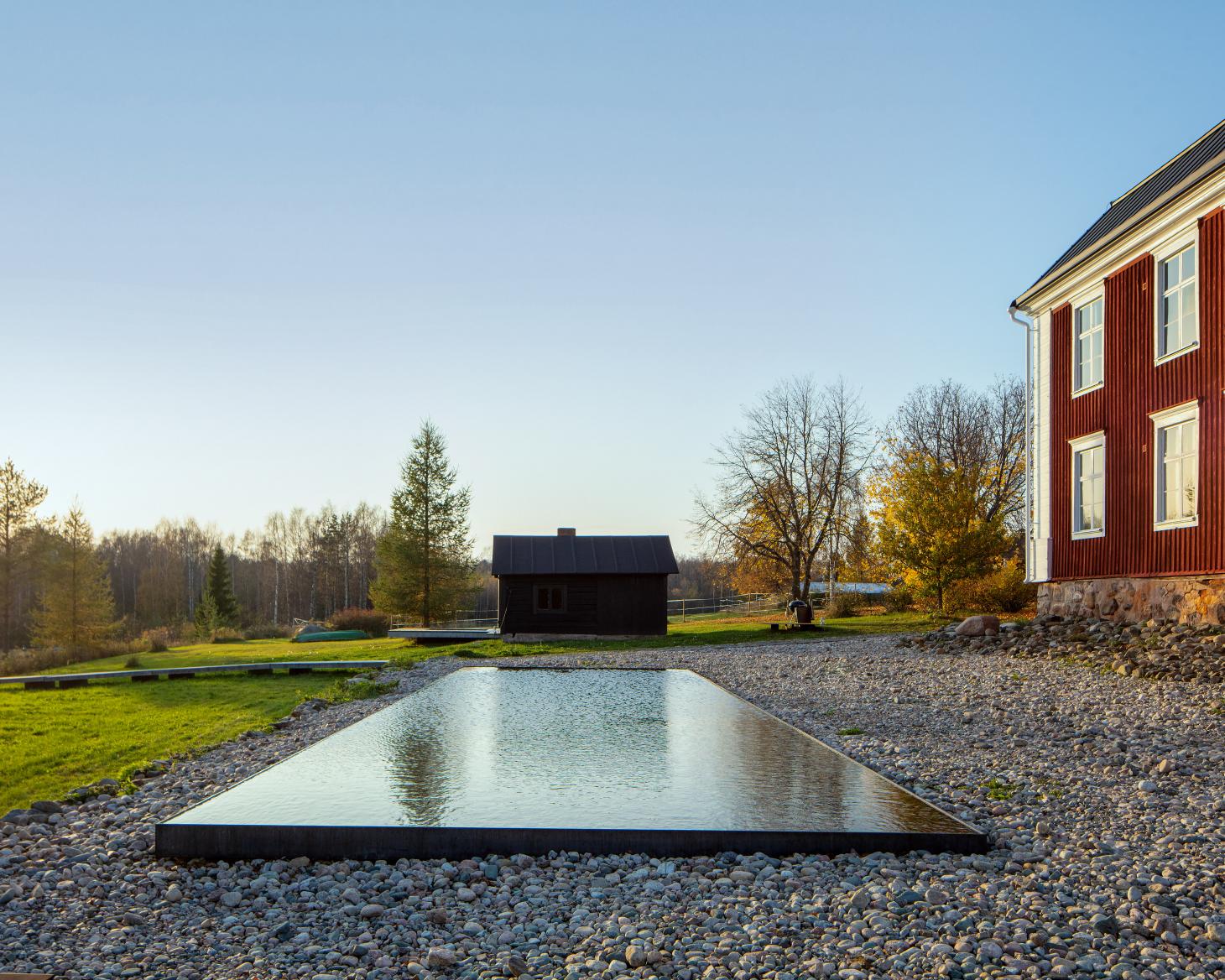
Access to the manor will ultimately be via what Kurkela calls the ‘Akola Friends’, which he describes as a ‘community interested in a meeting of minds and in exploring what is meaningful in life’.
Receive our daily digest of inspiration, escapism and design stories from around the world direct to your inbox.
The revival of this ‘experimental farmhouse’ as a rural retreat for visitors and a family home is designed to explore the potential of re-use and restoration to reduce consumption and waste while also exploring the value of low carbon, localised travel.
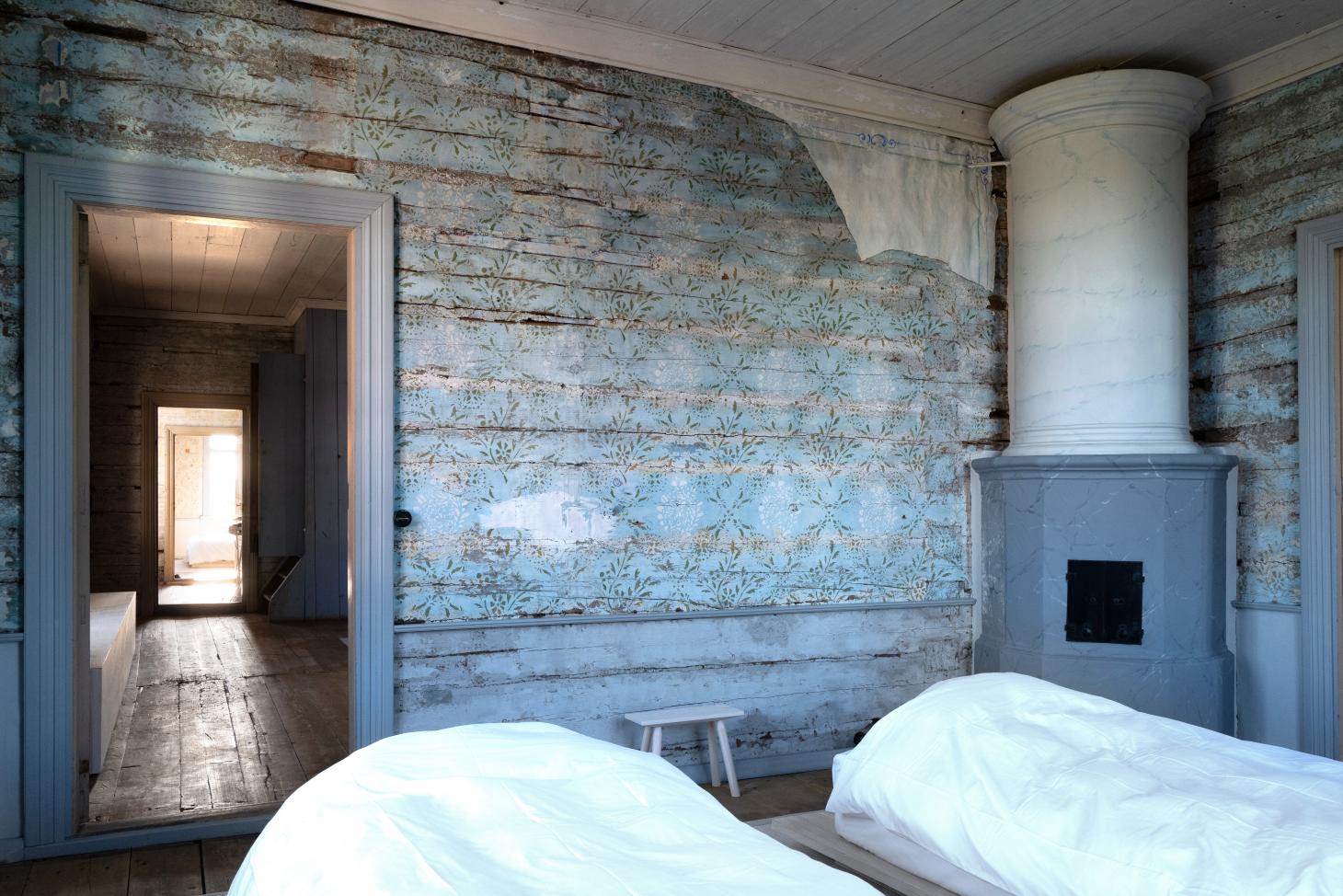
‘The restoration of Akola Manor was a personal and meaningful project for me,’ says Kurkela. ‘My aim was to achieve the longest possible lifespan for Akola’s new future. I would like guests to enjoy the comforts of a refined hotel, but in a way that feels like a real home. The design approach reflects this by happily bringing together the historic and the contemporary.’
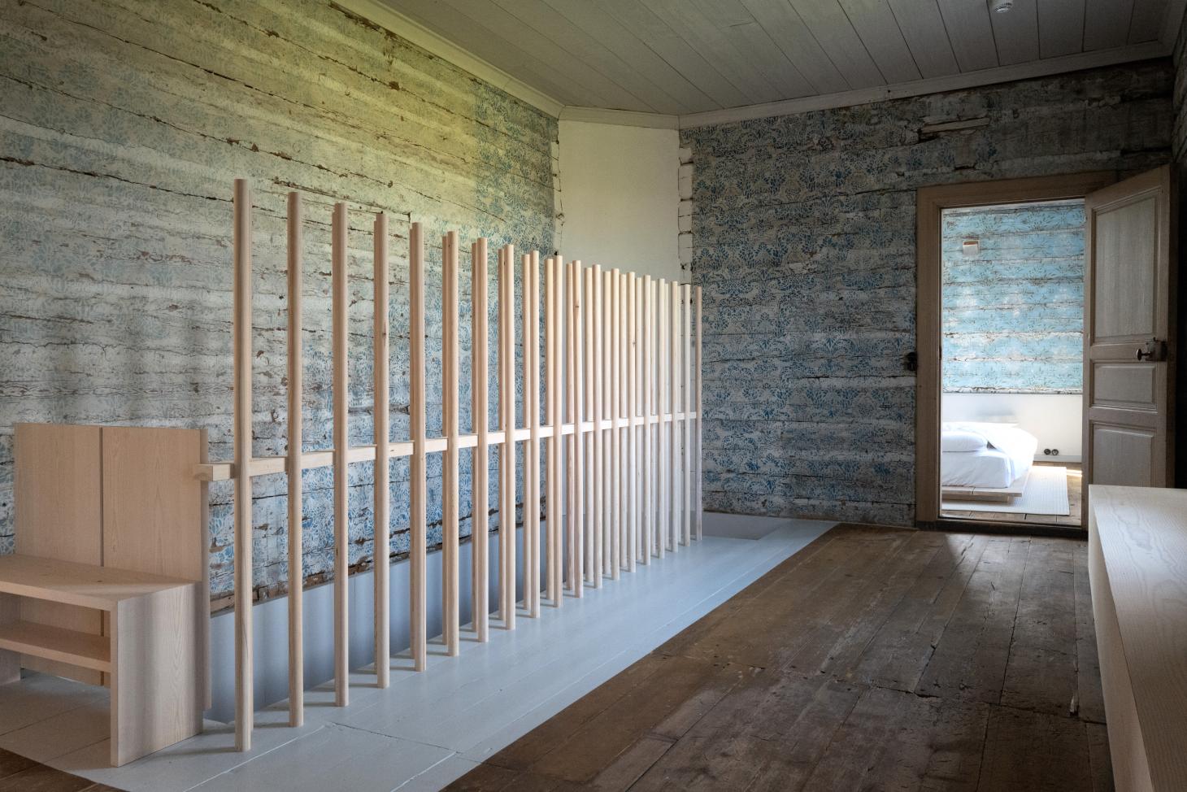
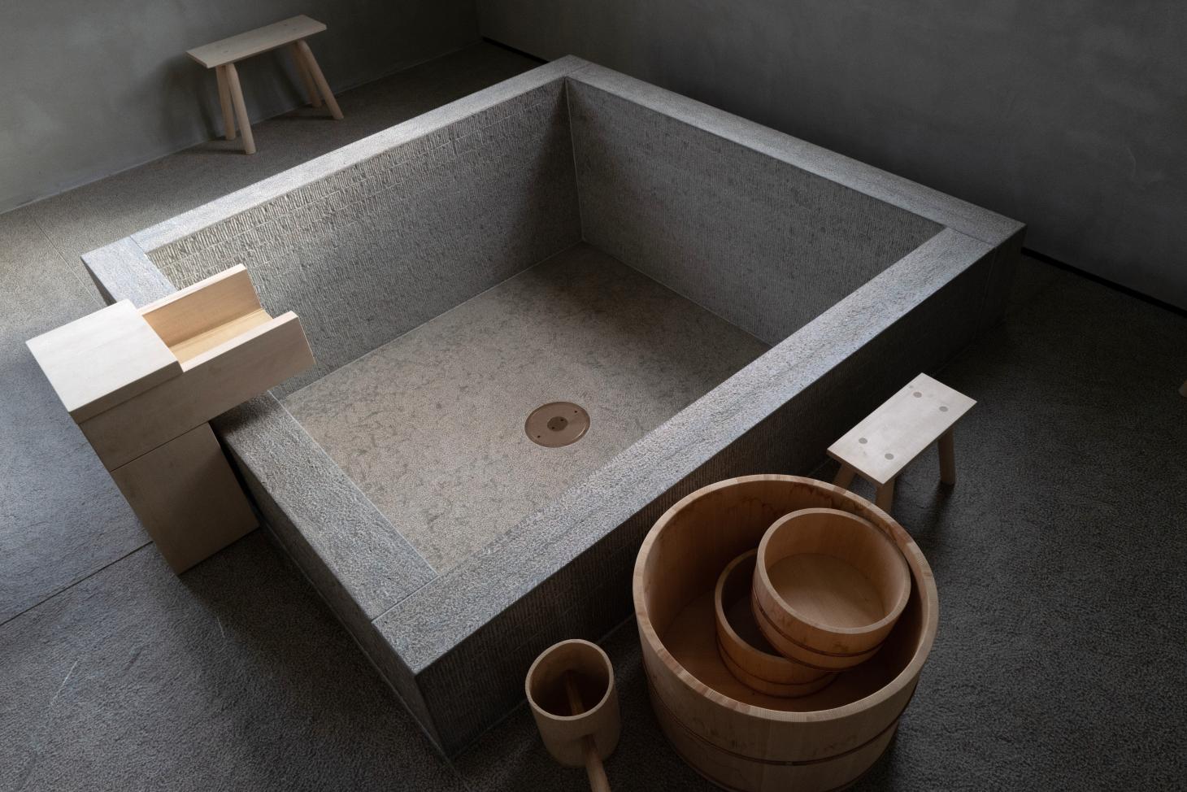
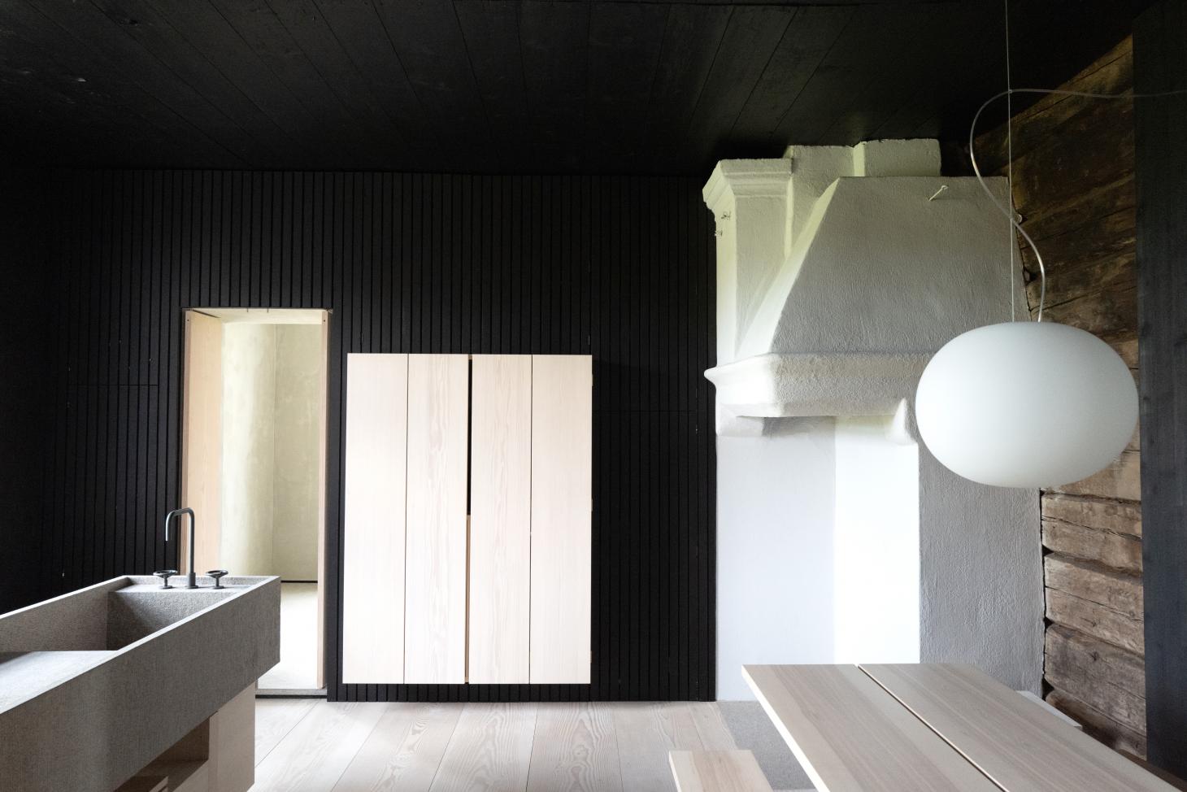
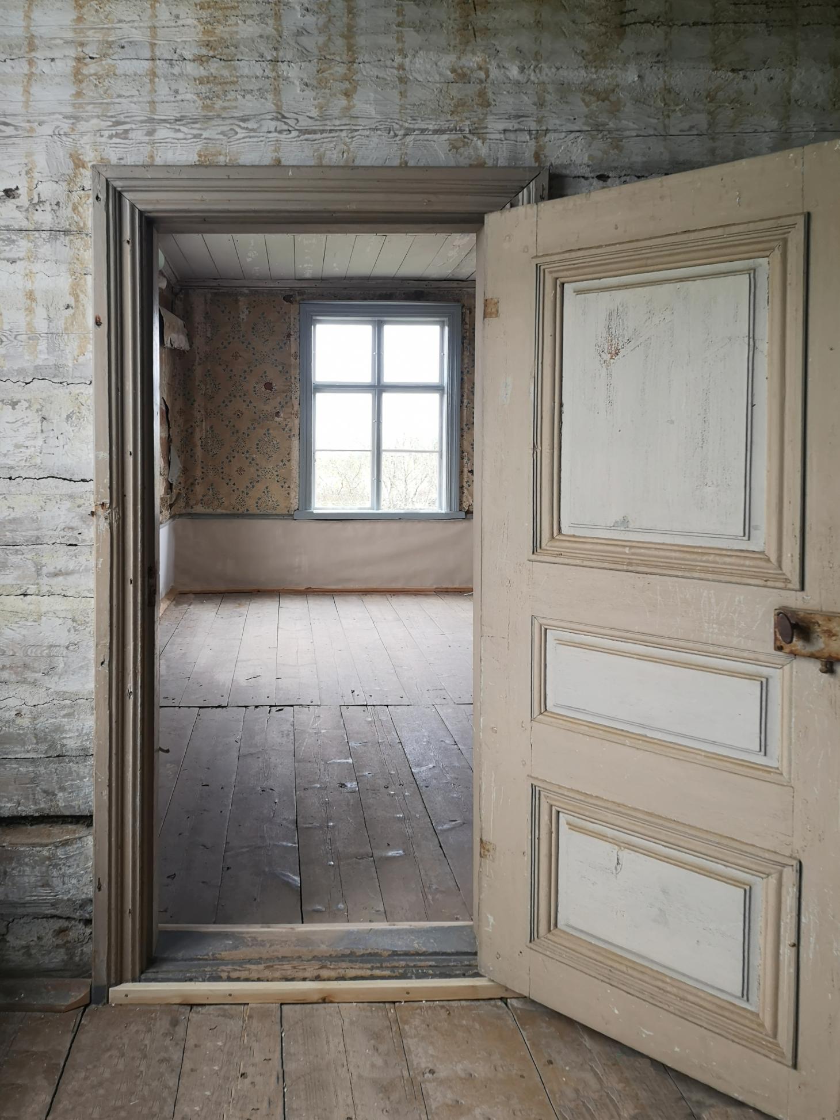
INFORMATION
JKMM
Jonathan Bell has written for Wallpaper* magazine since 1999, covering everything from architecture and transport design to books, tech and graphic design. He is now the magazine’s Transport and Technology Editor. Jonathan has written and edited 15 books, including Concept Car Design, 21st Century House, and The New Modern House. He is also the host of Wallpaper’s first podcast.