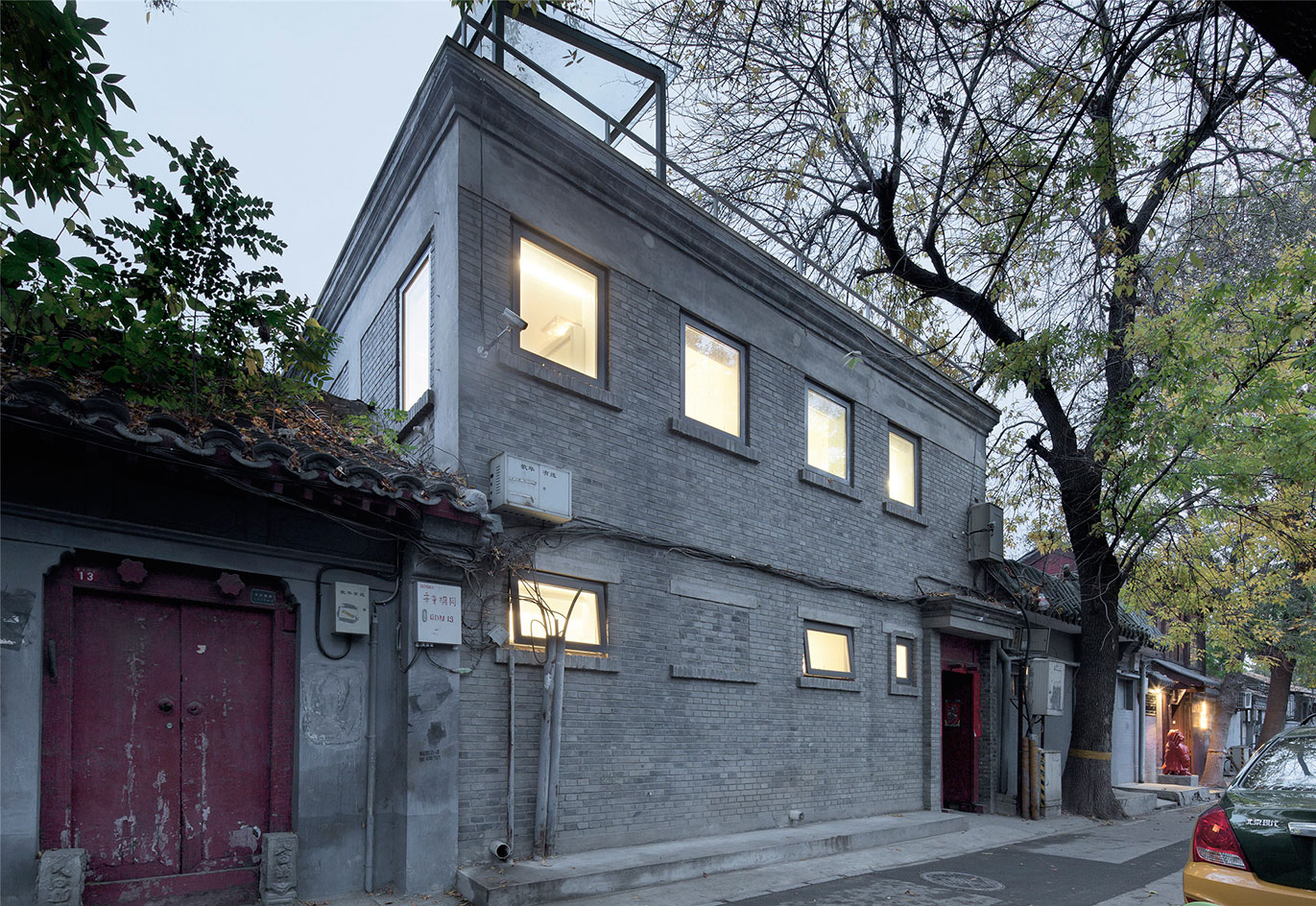
Receive our daily digest of inspiration, escapism and design stories from around the world direct to your inbox.
You are now subscribed
Your newsletter sign-up was successful
Want to add more newsletters?

Daily (Mon-Sun)
Daily Digest
Sign up for global news and reviews, a Wallpaper* take on architecture, design, art & culture, fashion & beauty, travel, tech, watches & jewellery and more.

Monthly, coming soon
The Rundown
A design-minded take on the world of style from Wallpaper* fashion features editor Jack Moss, from global runway shows to insider news and emerging trends.

Monthly, coming soon
The Design File
A closer look at the people and places shaping design, from inspiring interiors to exceptional products, in an expert edit by Wallpaper* global design director Hugo Macdonald.
In the mad rush to modernise, and partly in an attempt to erase traces of its imperialist past, Beijing, from the 50s onwards, razed entire swathes of its graceful hutong compound houses. Rearing up in their place were nondescript concrete blocks, mega-complexes and massive ring-roads snarling with traffic. Their out-of-scale footprints have left China's capital scarred and architecturally traumatised.
Over the past decade or so, however, there has been a sea-change of sorts as a new generation of architects and urban planners has stepped up to argue and campaign for the preservation and restoration of what's left of Beijing's hutongs.
From the looks of things, Han Wenqiang, the principal and founder of Arch Studio, is becoming something of an expert in this field having recently completed the Tea Café in the city's Dongcheng District. His latest project, the Xinsi Hutong House, is in the same neighbourhood, this time, the entire renovation of a street-fronting, two-storey plus basement hutong that was originally part of a complex of six homes.
The exterior of the grey brick facade gives no hint of the ingenuity with which Han has reshaped the interiors. First, the architect solved the problem of dark rooms, a common fault of hutong houses, by boring a shaft right through the edge of the building to create a light-well and a perforated steel-clad staircase. Smaller rooms were demolished to create bigger spaces.
From wall and floor to ceiling, every surface has been repainted white which Han says 'brings the space back into a pure and abstract state.' The severe austerity is given texture with the installation of glass balustrades and the introduction of a theme of vertical wooden slat grids throughout the building. Instead of solid walls that would otherwise have blocked out the light, these grids double as decorative features and screens that demarcate spaces and subtly enlarge rooms. Bookshelves are partially hidden behind full-length sliding panels whose striated pattern is continued up across the ceiling for additional visual texture.
Each new project, says Han, requires a careful study of the unique needs and restrictions of each site. In the case of the Xinsi Hutong House, this study has involved 'a skilful transformation between exterior and interior, new and old, artificial and natural to create a new liveable dwelling.'
The sense of openness is given its most vivid expression when Han pushes the light-well up through the roof into a glass vitrine that opens onto a rooftop terrace with views of the neighbourhood's treetops. Like the rest of the house, the moment is as unexpected as it is gratifying.
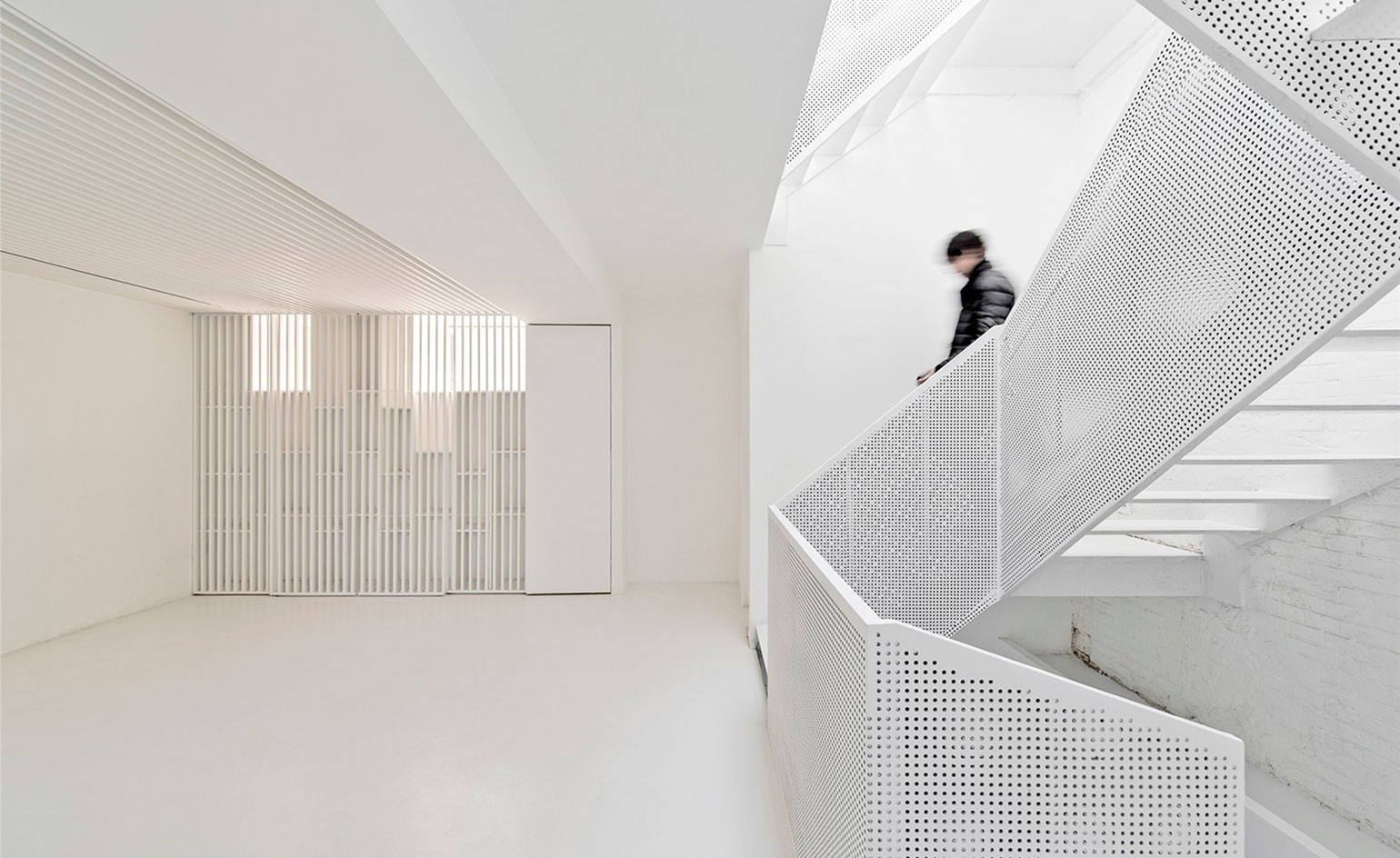
Han Wenqiang, the principal and founder of Arch Studio, is becoming something of an expert in this field having worked on hutongs in the city's Dongcheng District before
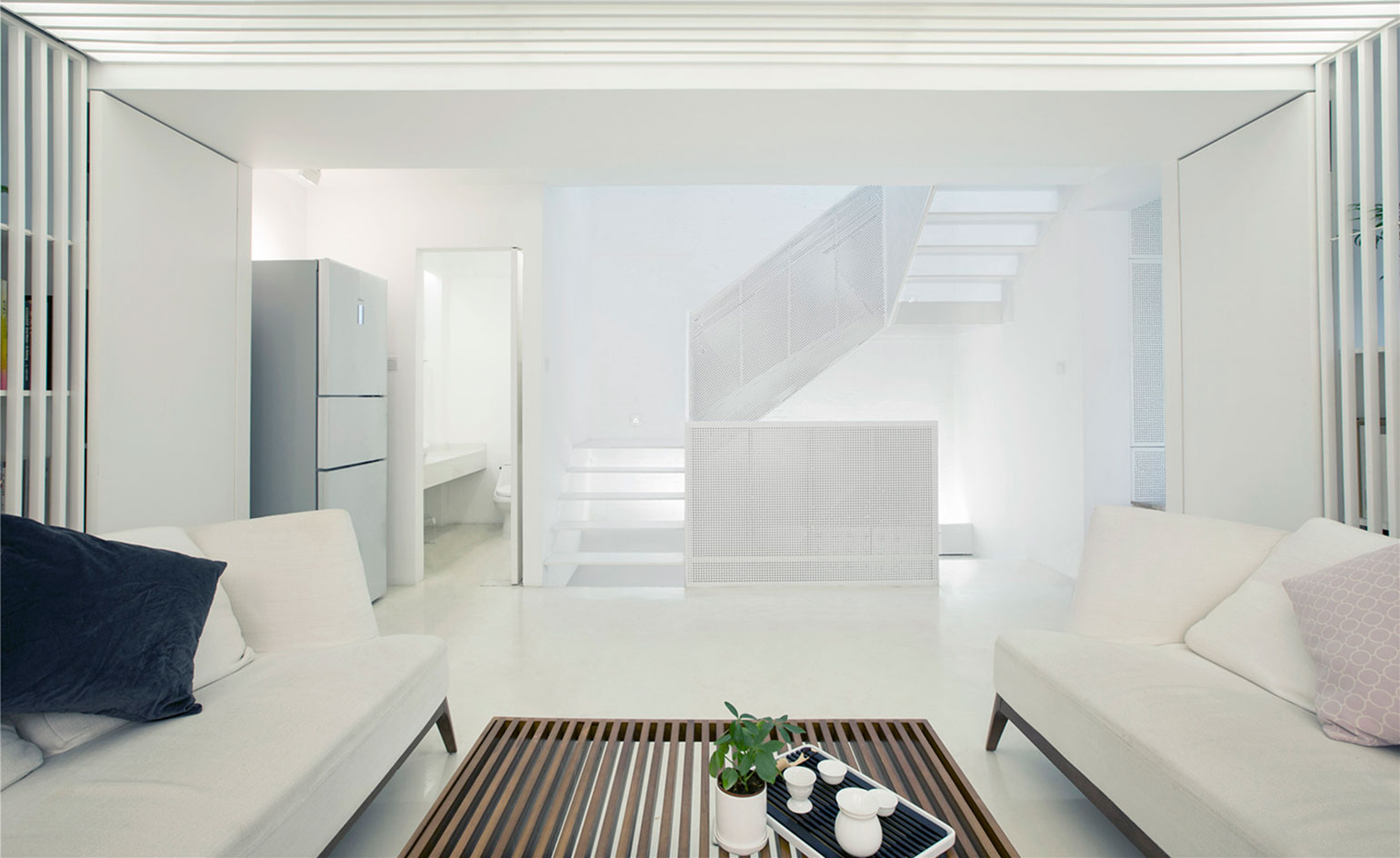
His latest project is the renovation of the Xinsi Hutong House, which sits in the same neighbourhood
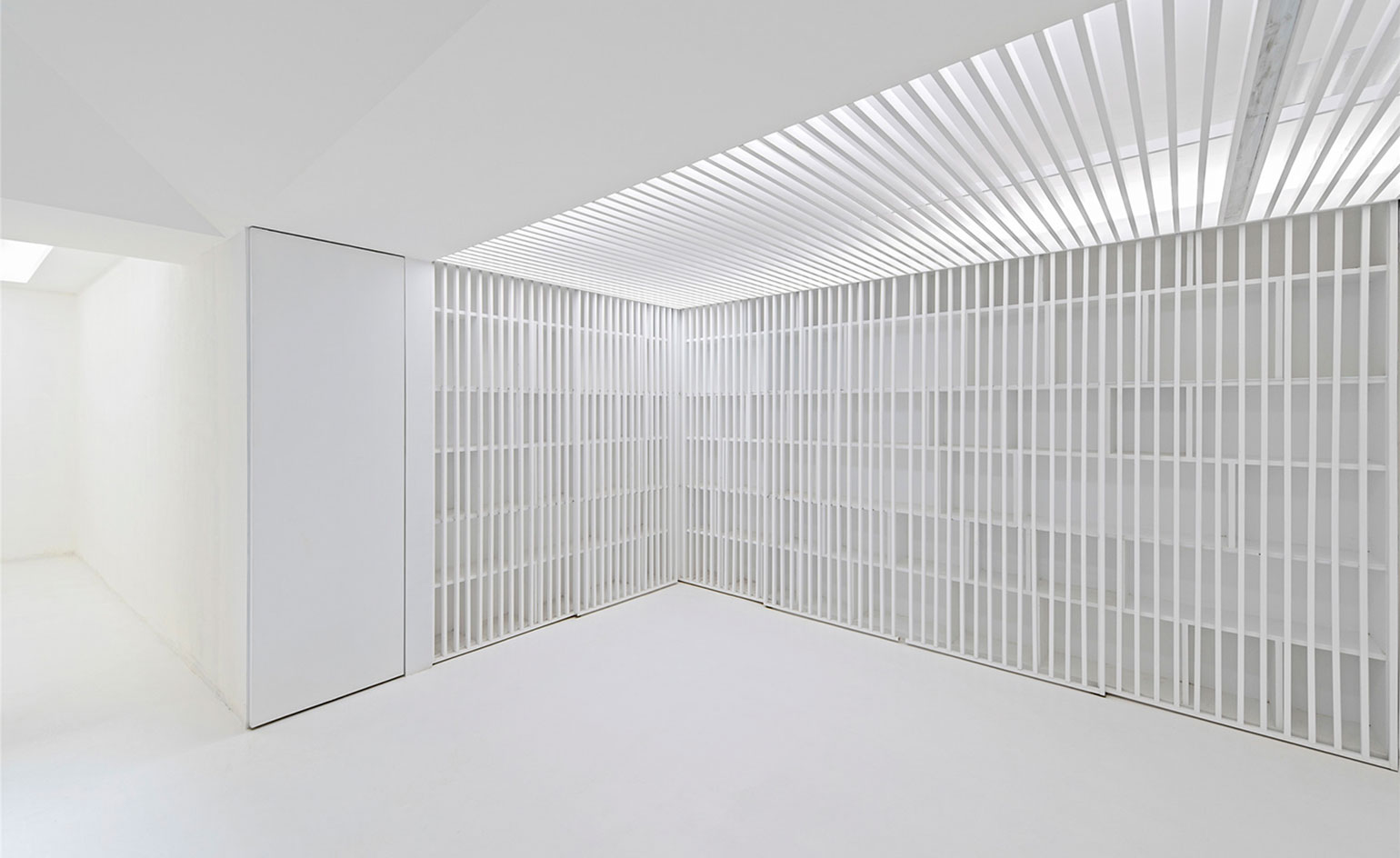
The street-fronting, two-storey-plus-basement hutong was originally part of a complex of six houses, but now has been transformed into a sleek modern home
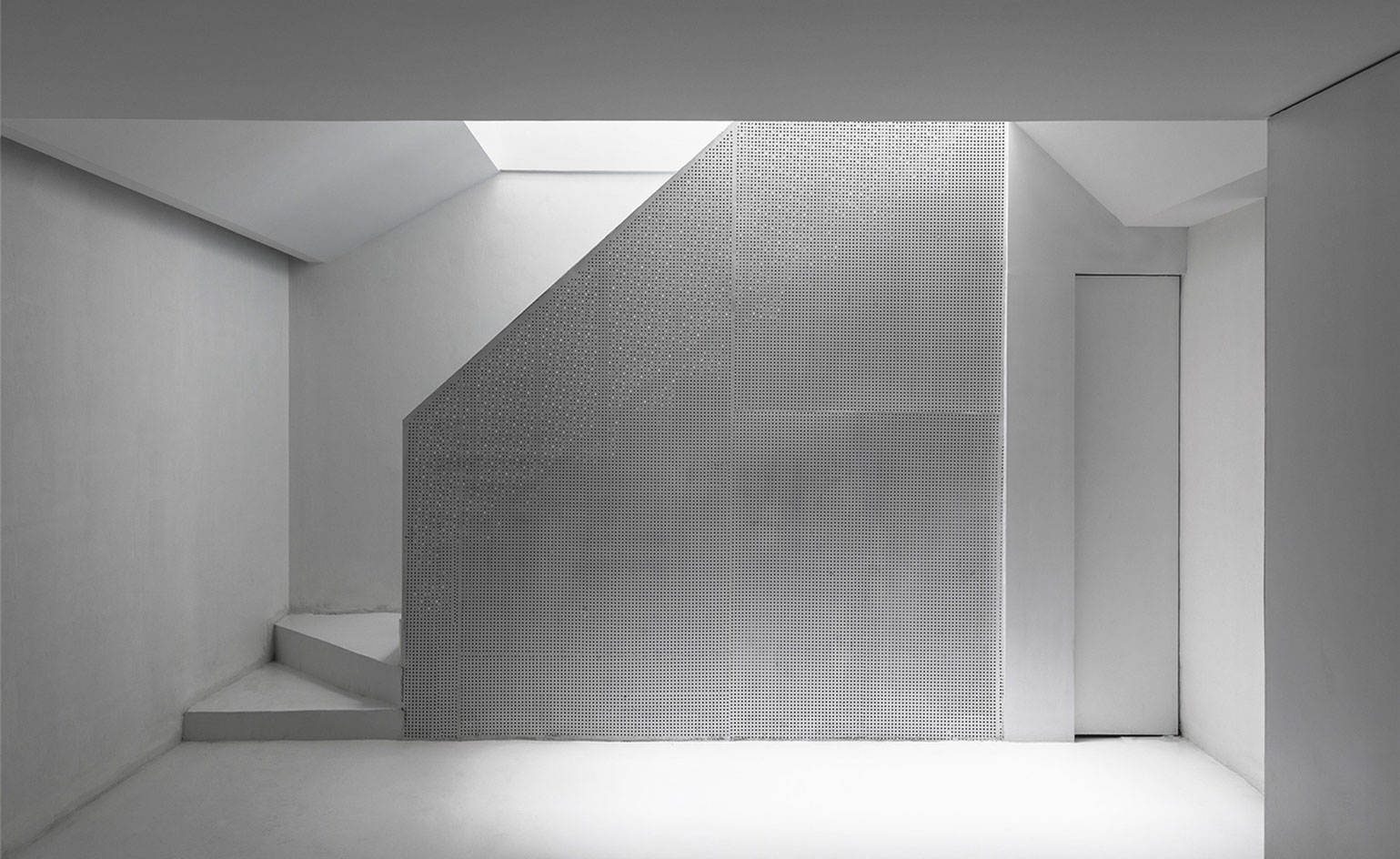
Han reshaped the interiors by boring a shaft right through the edge of the building to create a light-well and a perforated steel-clad staircase
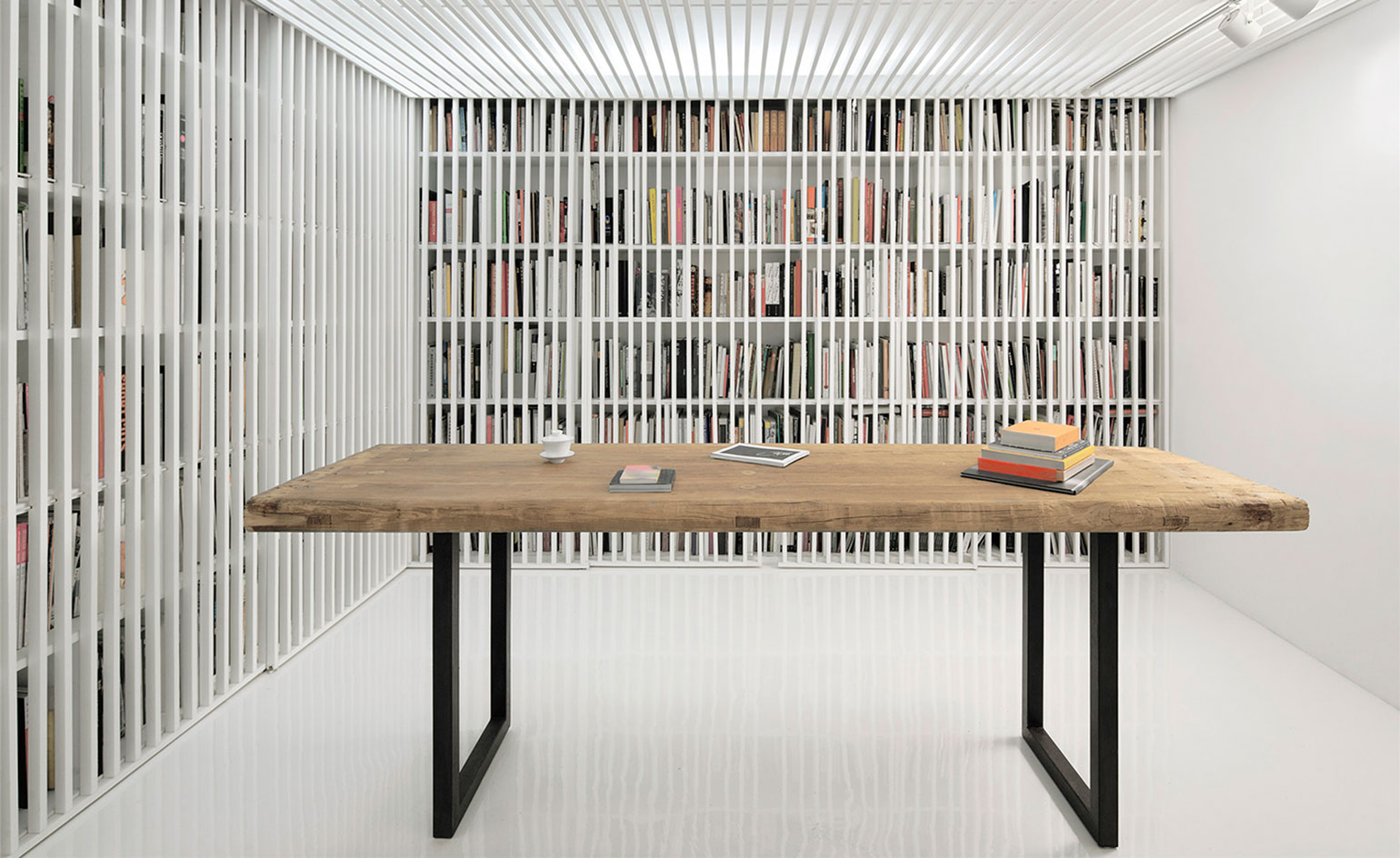
This way, light fills every room, while smaller rooms were demolished to create bigger spaces, enhacing the overall bright and airy feel
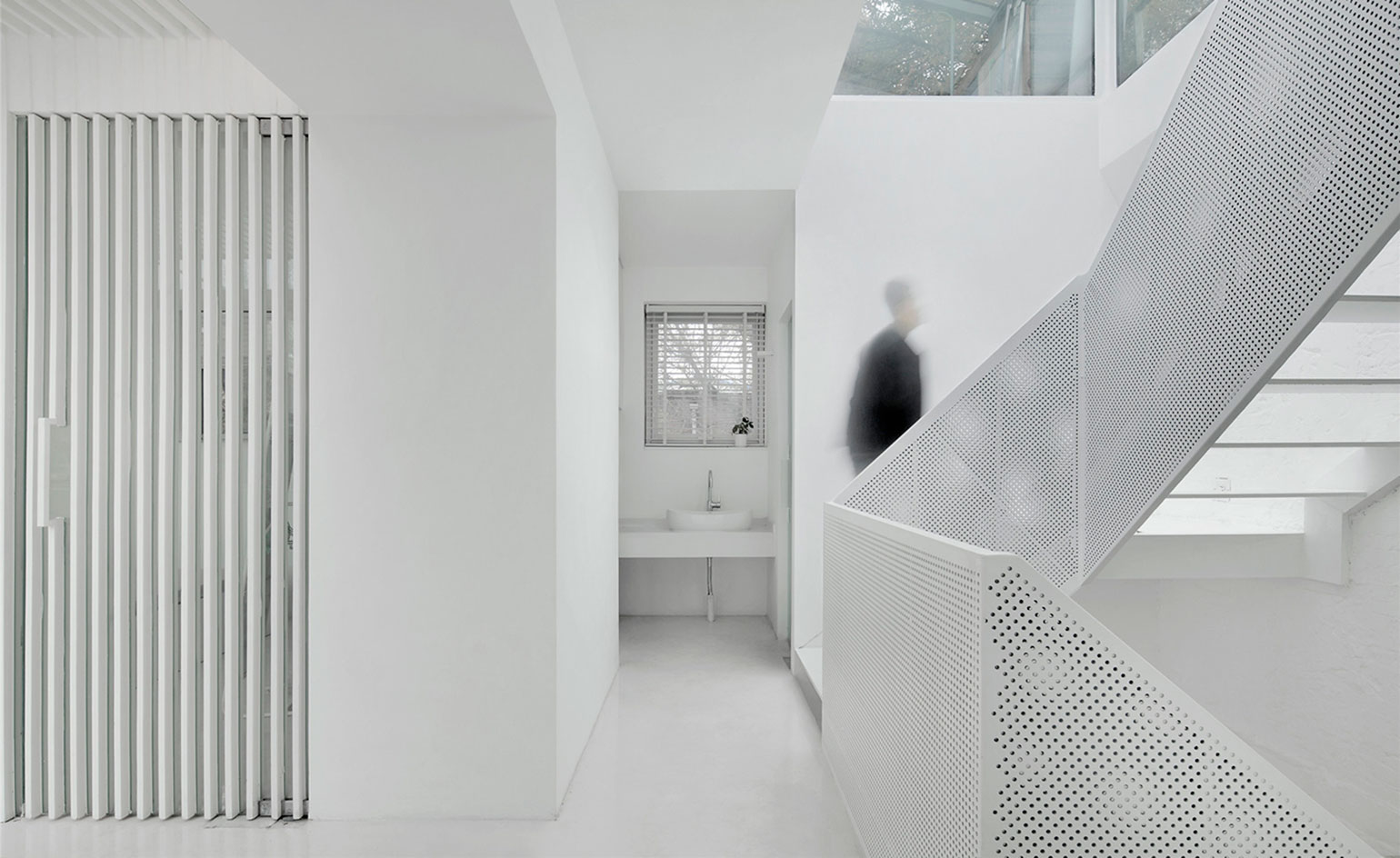
From wall and floor to ceiling, every surface has been repainted white, which Han says "brings the space back into a pure and abstract state"
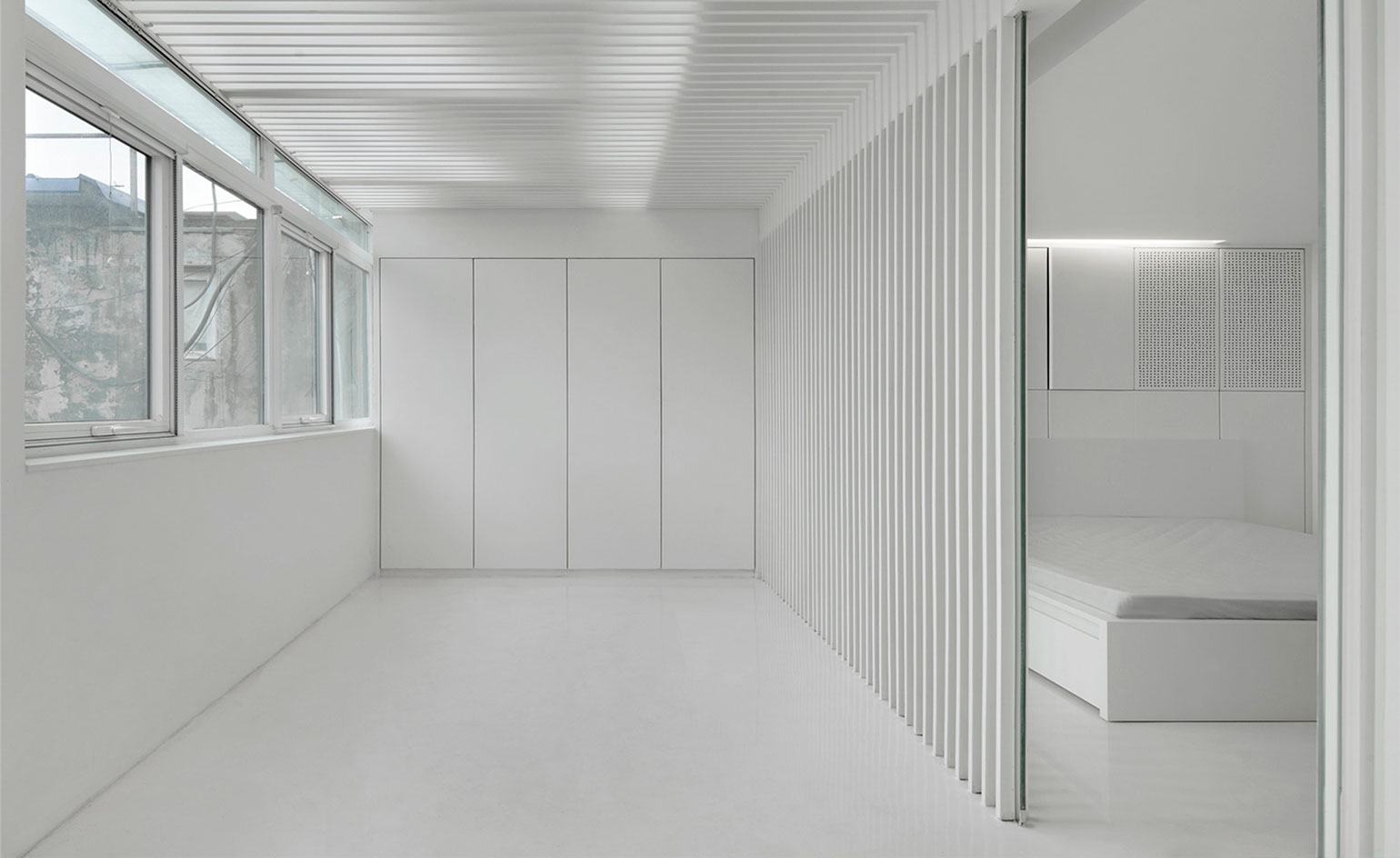
Glass balustrades and vertical wooden slat grids throughout the building give extra definition and texture to the interiors
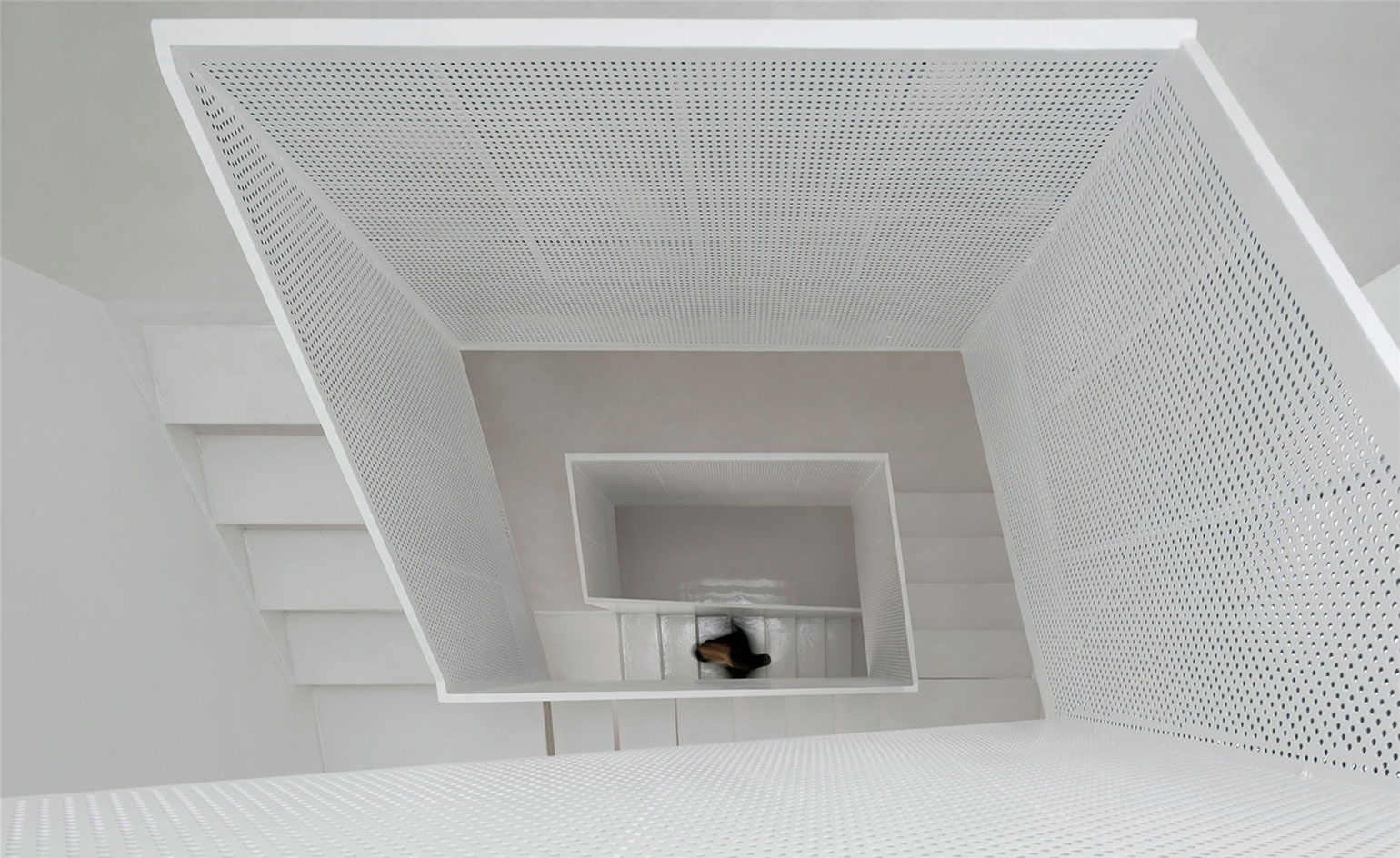
The grids and perforations also allow the light to travel deep into the house
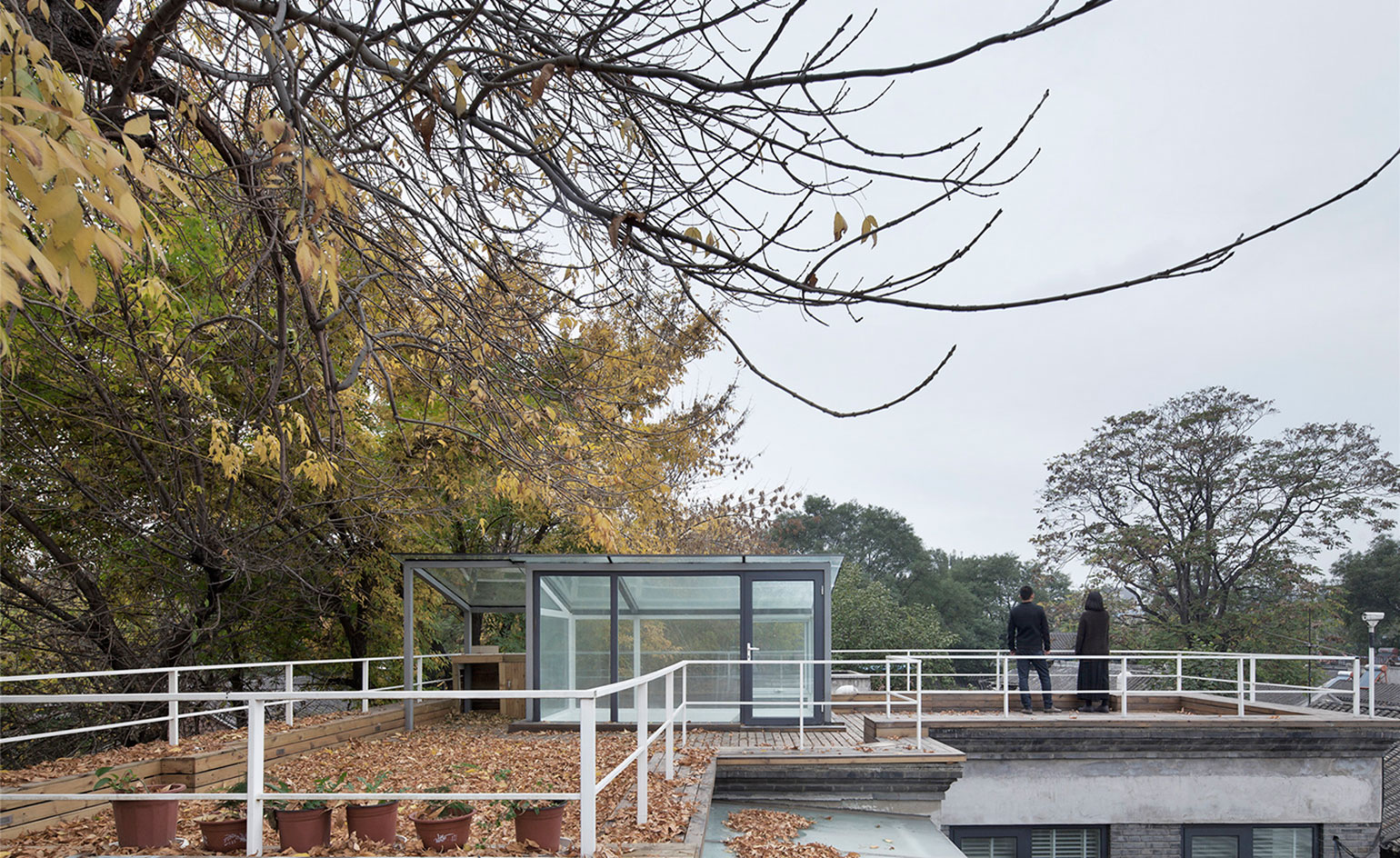
The sense of openness is highlighted when visitors climb the staircase up to the roof and into a glass vitrine with views of the neighbourhood's treetops
INFORMATION
For more information on Arch studio visit the website
Photography: Wang Ning
Receive our daily digest of inspiration, escapism and design stories from around the world direct to your inbox.
Daven Wu is the Singapore Editor at Wallpaper*. A former corporate lawyer, he has been covering Singapore and the neighbouring South-East Asian region since 1999, writing extensively about architecture, design, and travel for both the magazine and website. He is also the City Editor for the Phaidon Wallpaper* City Guide to Singapore.