Wow haus: NOWlab's split-level Kreuzberg pile
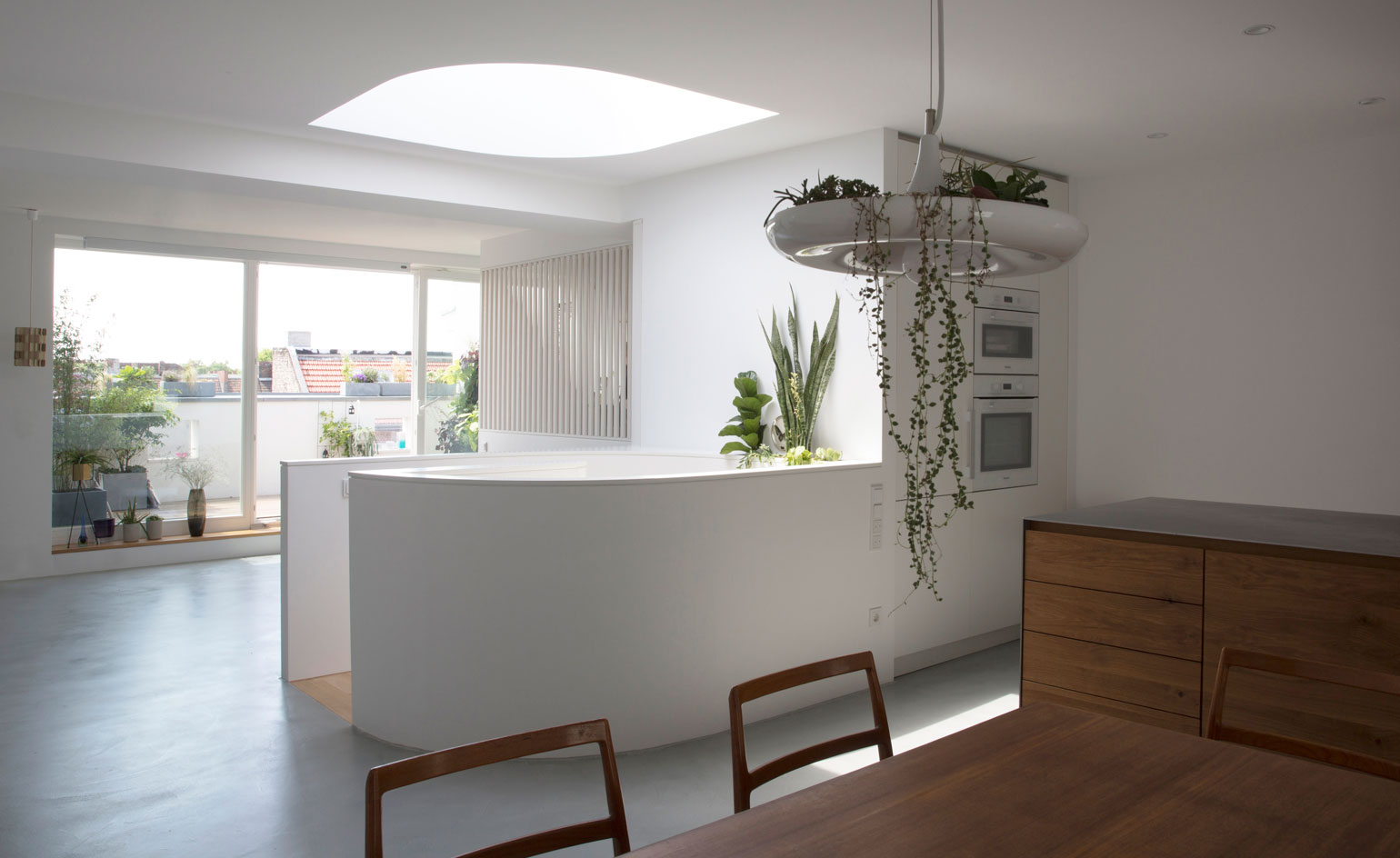
Receive our daily digest of inspiration, escapism and design stories from around the world direct to your inbox.
You are now subscribed
Your newsletter sign-up was successful
Want to add more newsletters?

Daily (Mon-Sun)
Daily Digest
Sign up for global news and reviews, a Wallpaper* take on architecture, design, art & culture, fashion & beauty, travel, tech, watches & jewellery and more.

Monthly, coming soon
The Rundown
A design-minded take on the world of style from Wallpaper* fashion features editor Jack Moss, from global runway shows to insider news and emerging trends.

Monthly, coming soon
The Design File
A closer look at the people and places shaping design, from inspiring interiors to exceptional products, in an expert edit by Wallpaper* global design director Hugo Macdonald.
Jörg Petri and Daniel Büning's Berlin-based NOWlab studio is no stranger to experimentation and outside-the-box design (see their recent glacier-inspired biodegradable furniture), but their new architectural venture fulfils the 'WOW' principle of their remit with particular aplomb.
The interdisciplinary practice's Haus JJ – located on the fourth and fifth floors of a terraced pile in the central Berlin district of Kreuzberg – is a two floor, modernist family home arranged around a central 'pivot point' hall that connects the levels by way of a spiral staircase.
It's not a hugely expansive space, but the the delineation of the floors as private (the fourth, comprising bedrooms and study areas) and public (the fifth, housing an open-plan kitchen/lounge/dining area, a clean slatted partition wall and access to a terrace) brings cohesion to the apartment.
So far, so pleasantly conventional, but Haus JJ's real draw comes with the more nuanced aesthetic and functional elements of NOWlab's design. The inclusion of a sliding door to open the workspace up to the hall allows for a degree of modular customisation, and the wood-clad spiral staircase (the rope bannister is a neat detail) was always going to be a crowdpleaser; but it's the subtle touches of a colourful, organic floor design inspired by the sprawling growth of the wine plant on the building's exterior wall and the consistent, curved rhomboid form of the stairwell and skylight above that show real design nous.
Best of all is the resolutely child-unfriendly sliding pole that connects the fifth-floor's 'secret room' and the fourth's work space. 'The fire pole creates an efficient and easy-to-use circulation loop between the two,' NOWlab explains; a (one assumes) puckish statement that exemplifies Petri and Büning's charming – and, at times, irreverent – design approach.
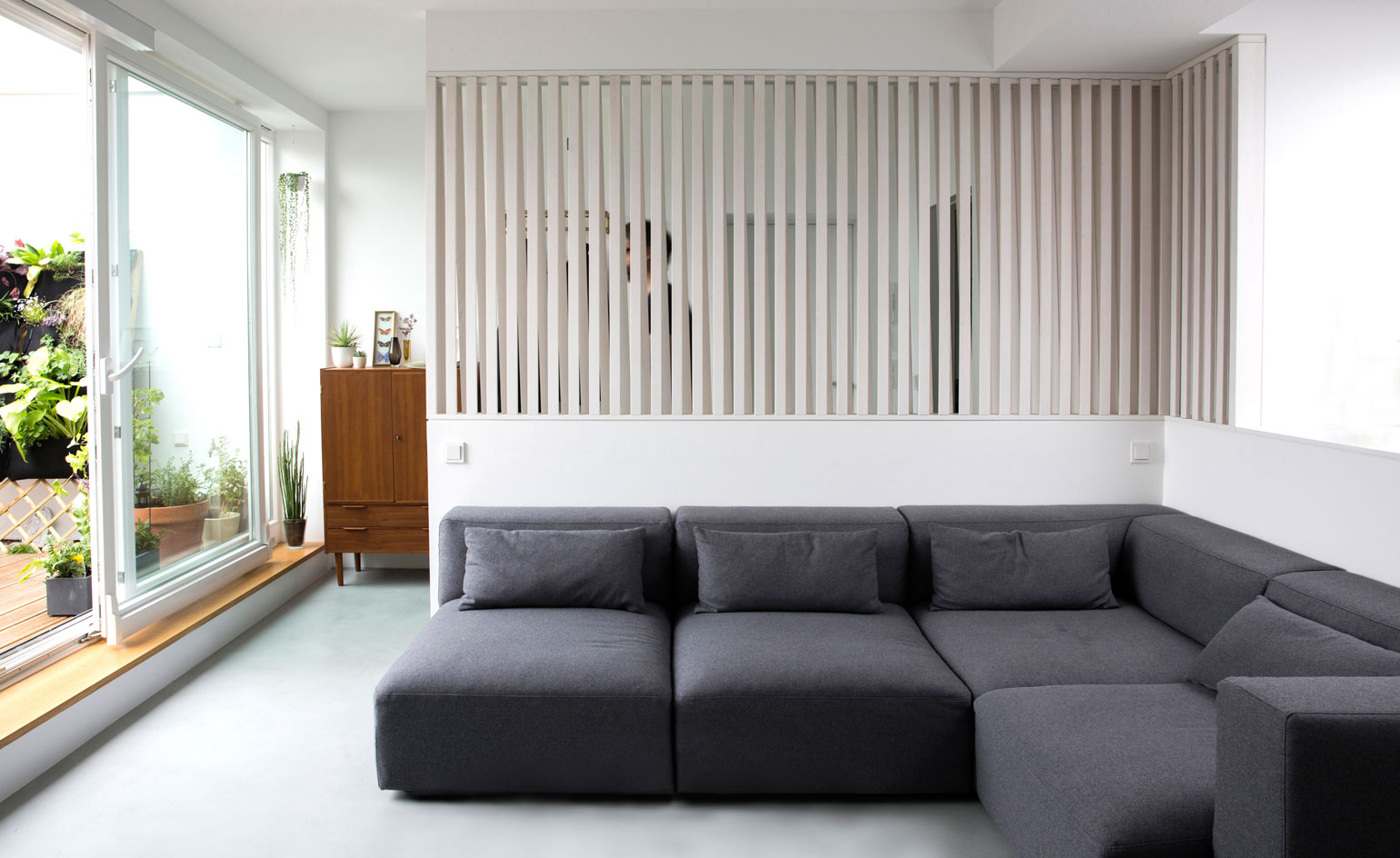
The delineation of the floors as 'private' and 'public' brings cohesion to the apartment's design. Pictured: the 'public' fifth floor's open plan living space, leading to the terrace
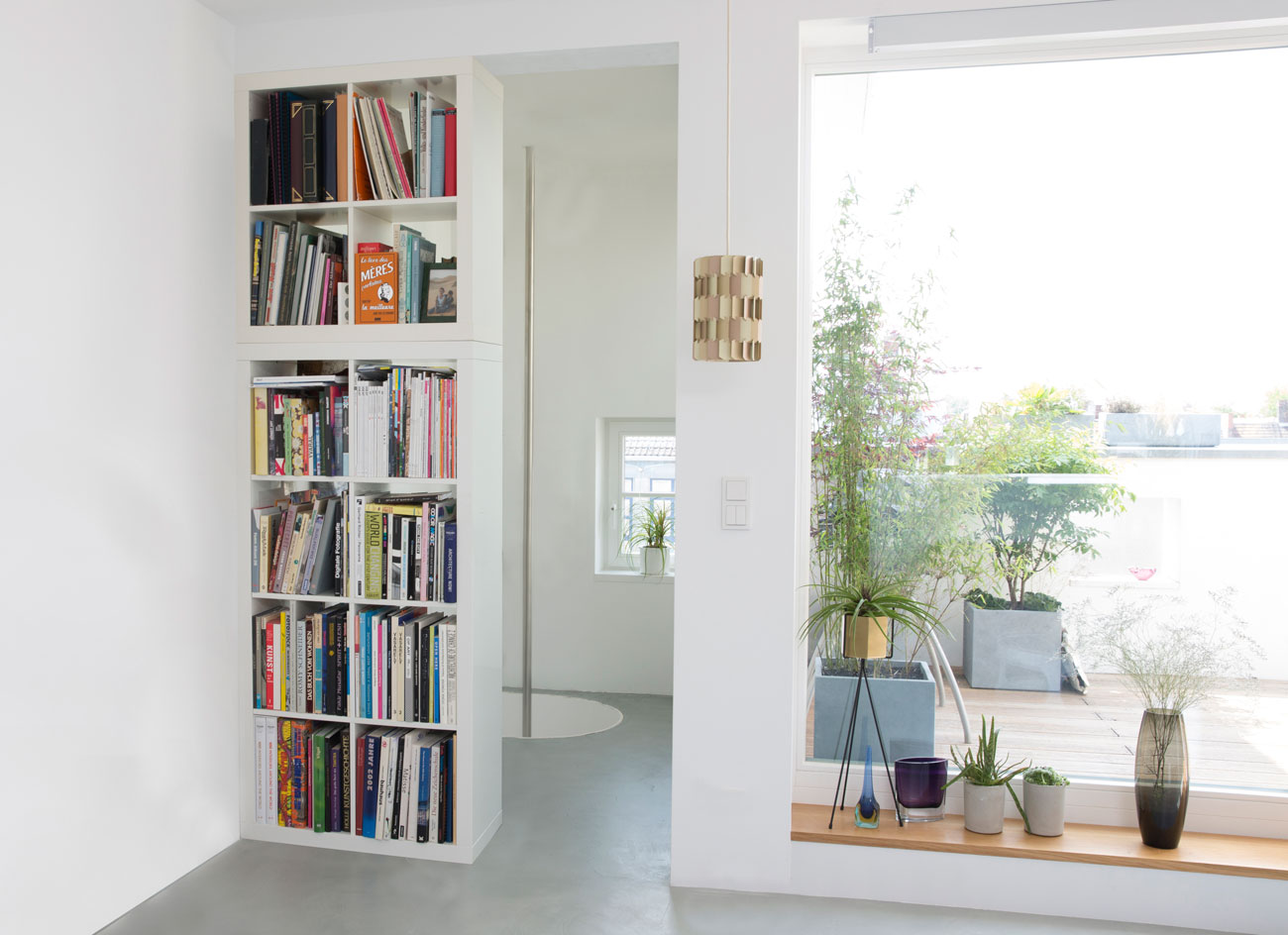
Haus JJ's most intriguing feature is the functional fireman's pole, leading from the fifth floor's 'secret' room to the fourth's work area
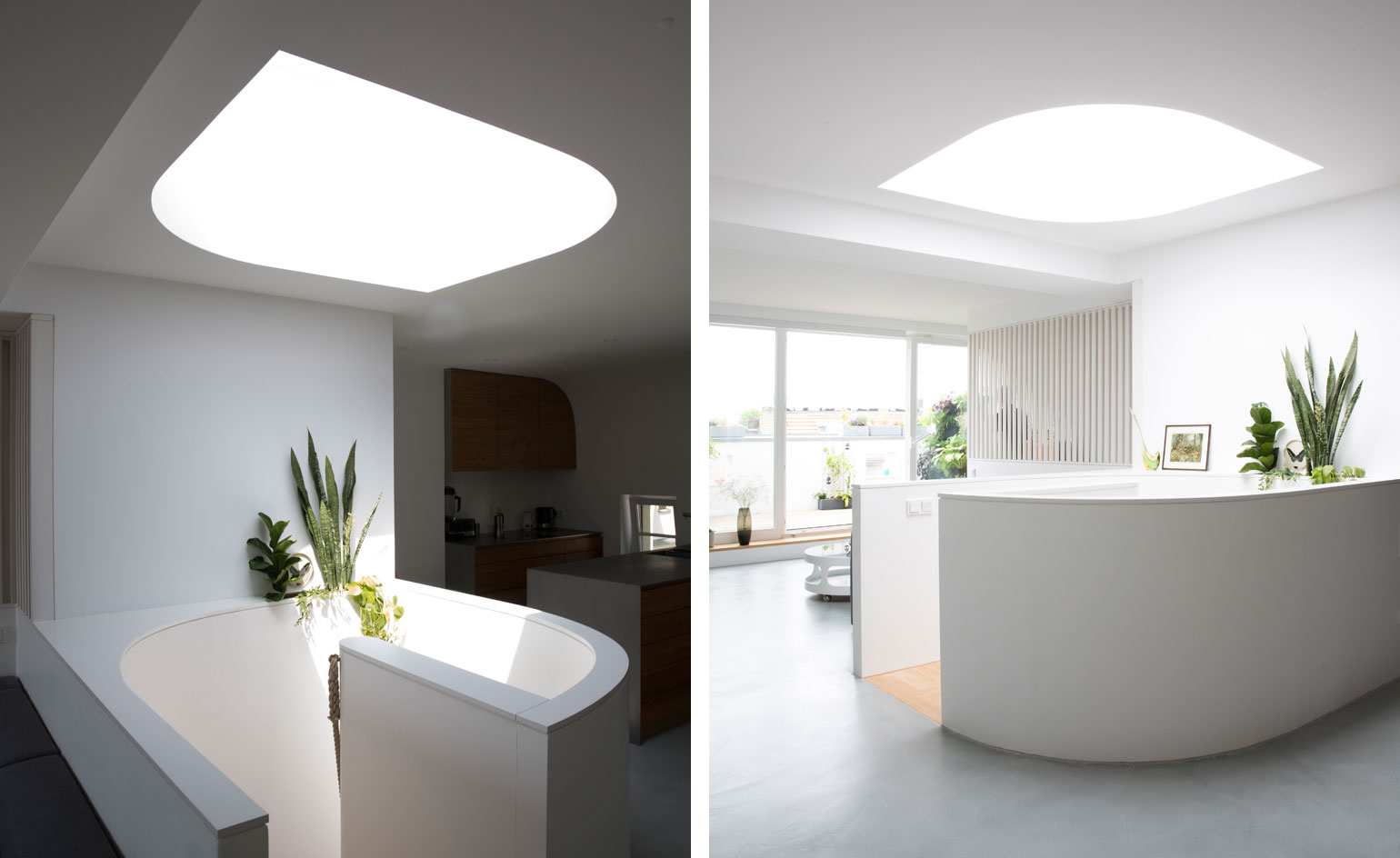
The consistent, curved rhomboid form of the stairwell and skylight above shows real design nous
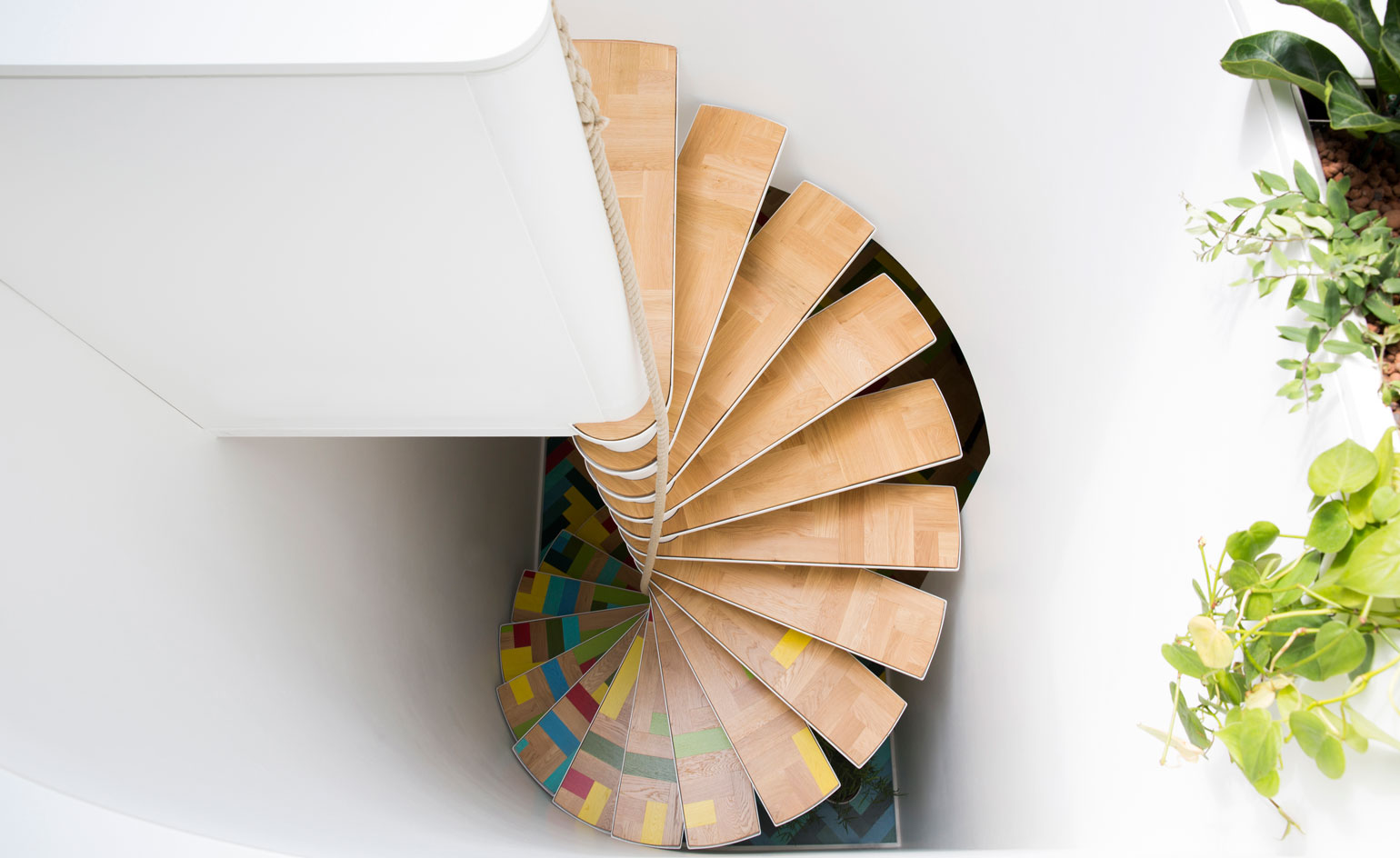
The wood-clad spiral staircase is an inevitable crowdpleaser (note the the organically-inspired, colourful design that spreads to the fourth floor )
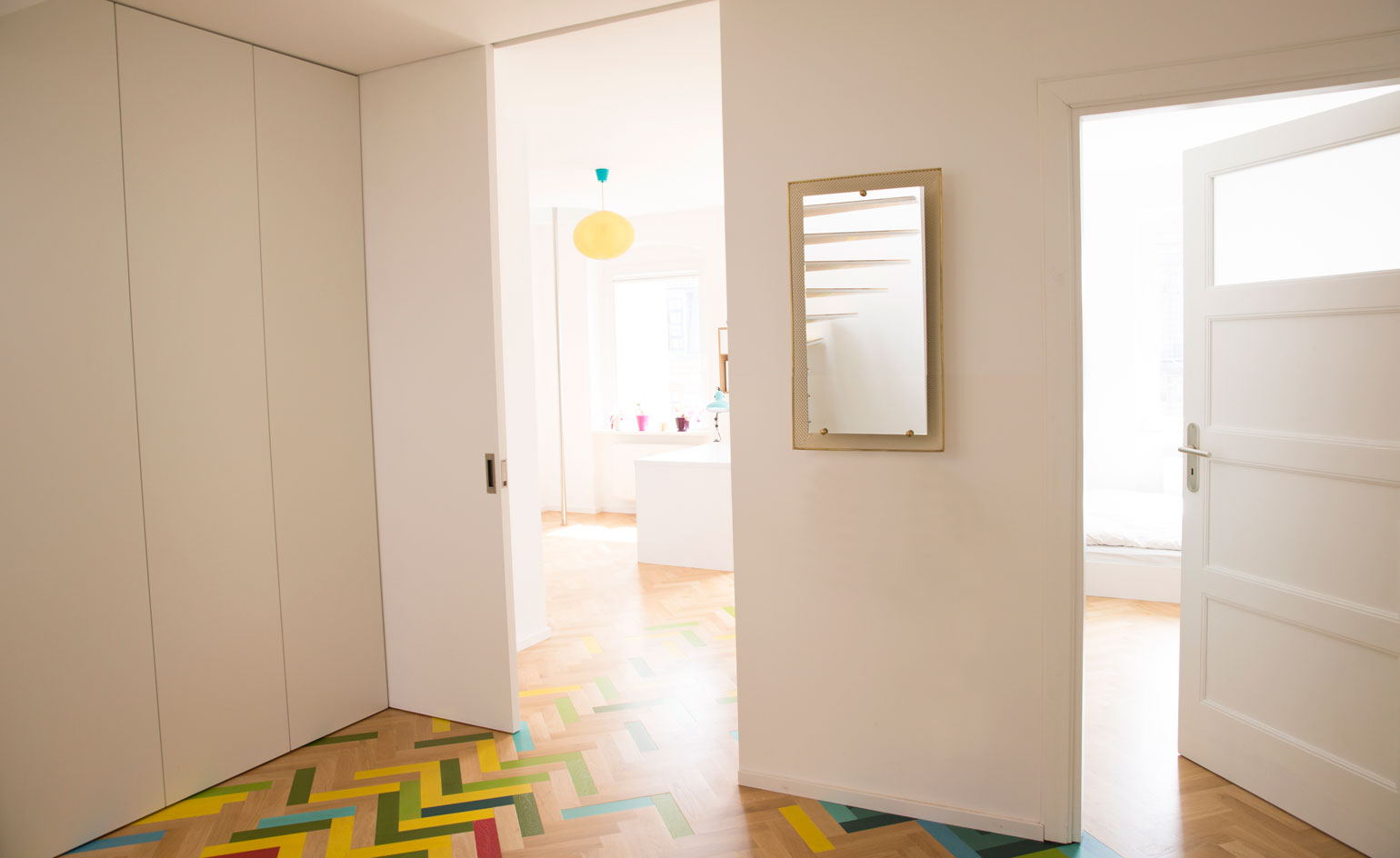
The sliding door between the 'pivot' hall space and the work area allows a degree of customisable modularity
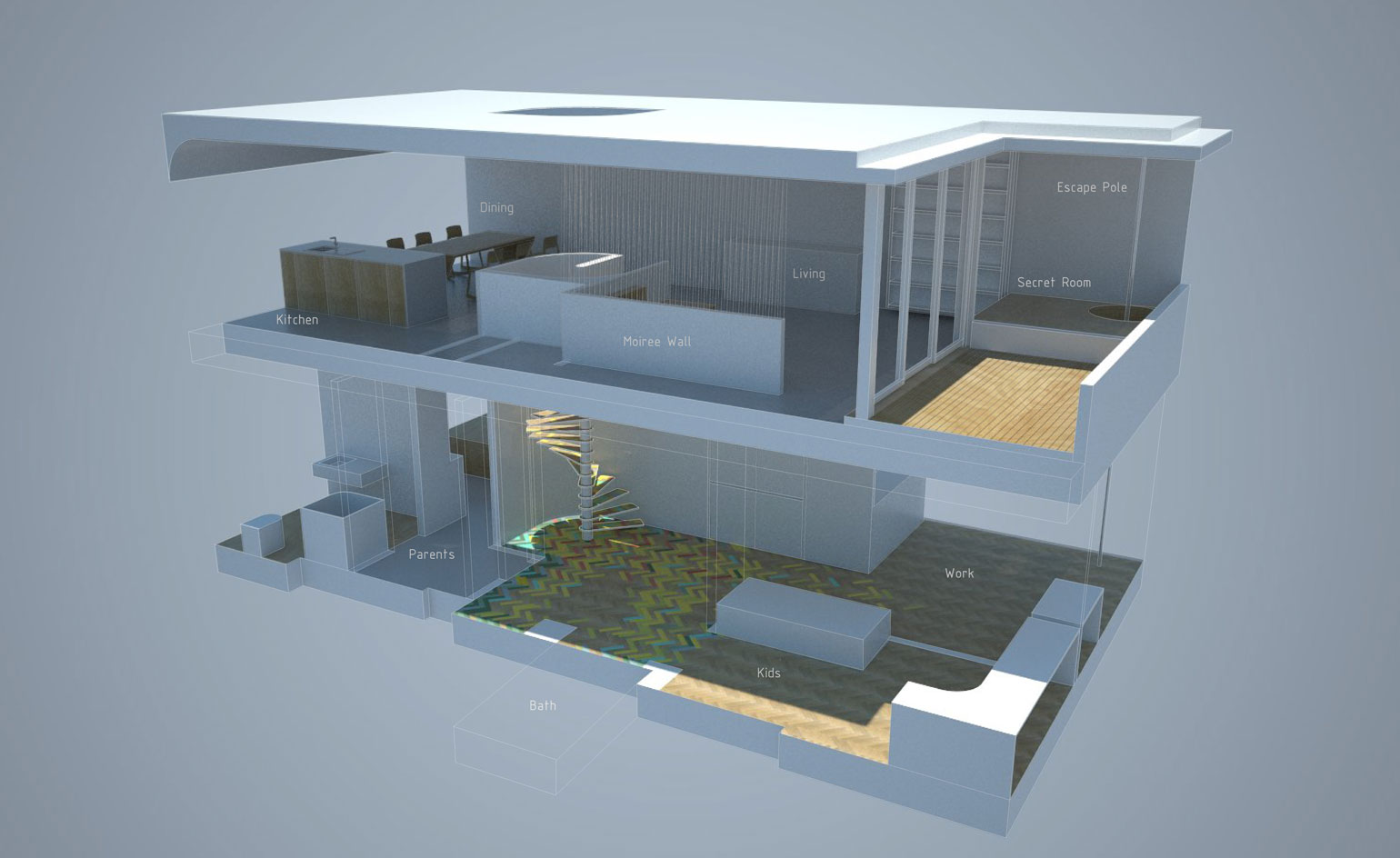
Floor design showing the apartment's separate 'private' and 'public' zones
Receive our daily digest of inspiration, escapism and design stories from around the world direct to your inbox.
Tom Howells is a London-based food journalist and editor. He’s written for Vogue, Waitrose Food, the Financial Times, The Fence, World of Interiors, Time Out and The Guardian, among others. His new book, An Opinionated Guide to London Wine, will be published by Hoxton Mini Press later this year.