Windsurfers’ concrete escape crops up in the untamed landscape of Karpathos

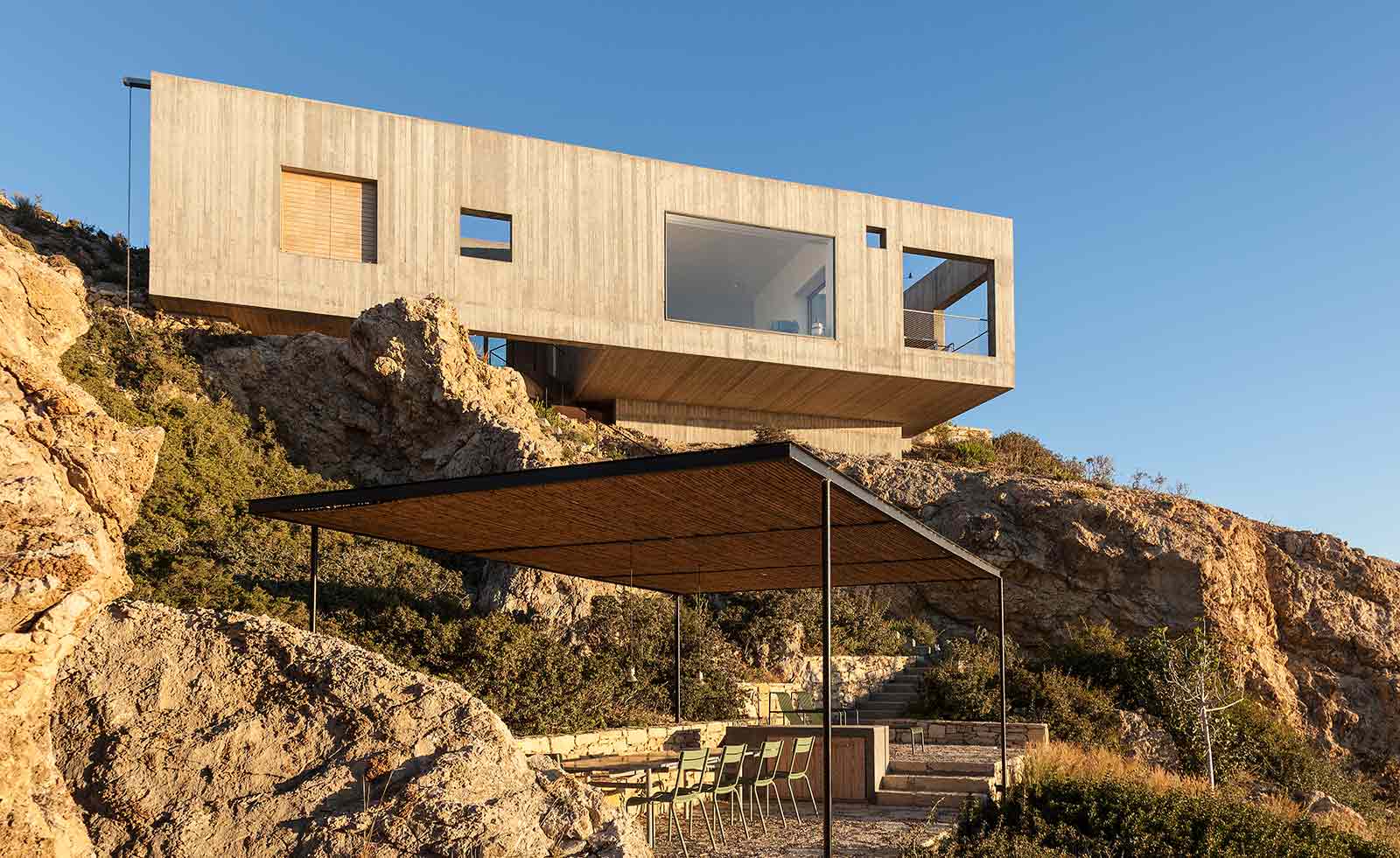
Receive our daily digest of inspiration, escapism and design stories from around the world direct to your inbox.
You are now subscribed
Your newsletter sign-up was successful
Want to add more newsletters?

Daily (Mon-Sun)
Daily Digest
Sign up for global news and reviews, a Wallpaper* take on architecture, design, art & culture, fashion & beauty, travel, tech, watches & jewellery and more.

Monthly, coming soon
The Rundown
A design-minded take on the world of style from Wallpaper* fashion features editor Jack Moss, from global runway shows to insider news and emerging trends.

Monthly, coming soon
The Design File
A closer look at the people and places shaping design, from inspiring interiors to exceptional products, in an expert edit by Wallpaper* global design director Hugo Macdonald.
The world map through a surfer’s eyes is a constellation of perfect swells, beach geology and wind. Surf enthusiasts tend to gravitate towards very particular spots, even specific parts within a single beach. And there are the well-known surfer haunts – western France’s Biarritz even has its own museum for surfing, designed by Steven Holl (see W*146) – and the lesser-known. Karpathos, in Greece, definitely belongs to the latter category; the Aegean’s swell deficit means surfing here is entirely wind assisted.
The island, a three-and-a-half-hour ferry ride from the popular port of Rhodes, had long been a hidden gem, its pristine beaches largely unknown to the international tourist trail till about a decade ago. Now, this rocky outcrop is slowly starting to become a global windsurfing hotspot. A Paris-based pair of windsurfing aficionados – a Swede and a Frenchman – and their two children were way ahead of the curve when they started coming to Karpathos with their boards back in 2004.
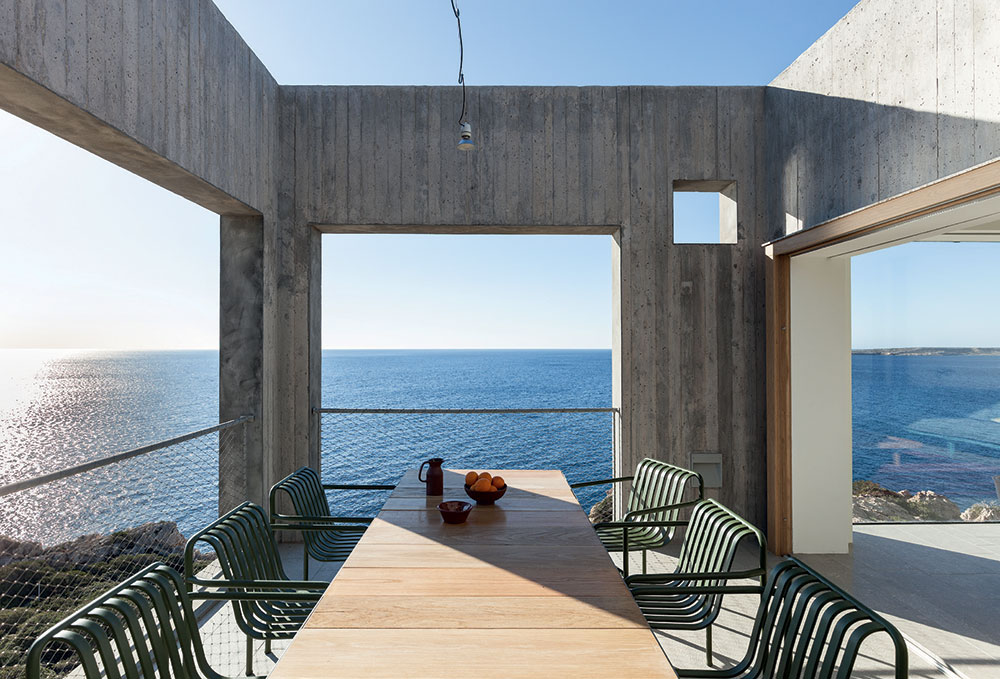
The open-air dining area off the kitchen frames views of the Aegean and typifies the house’s connection between inside and out.
Dreaming of a more permanent base on the island, they started looking for the perfect spot to build their family getaway. They found it through their friend, owner of the local surf station, Manolis Kritsiotis, in the bay of Afiarti, known for its strong summer winds and loyal and lively surfing community. The site, a steep lot split into two levels, overlooking a rocky cove, ticked all the boxes and they shook hands on it immediately.
They approached Stockholm-based practice OOAK, having found it online. Its three directors, Maria Papafigou, Marie Kojzar and Johan Annerhed, offered the ideal mix of international approach, modern architectural style and local knowledge (Papafigou is Greek). Their starting point was the ‘sparse, untamed and dramatic landscape’, say the trio.
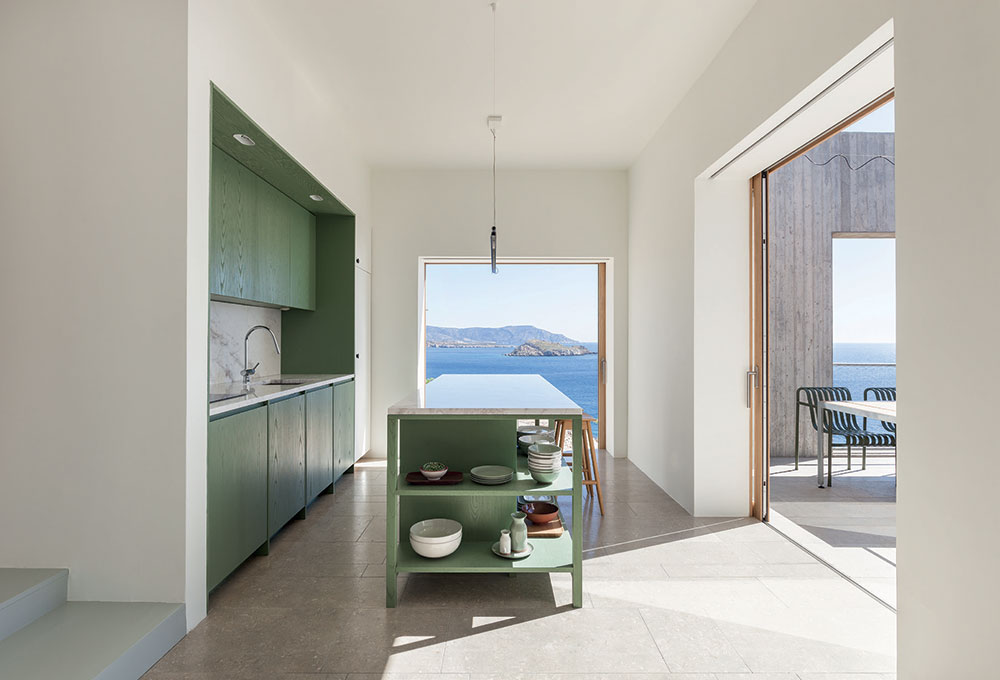
The bespoke kitchen serves as one of various colour accents throughout.
‘The question became how to introduce a foreign object – a house – into this spectacular landscape, enhancing its qualities without altering its character,’ says Papafigou. ‘Rather than trying to mimic the landscape, the house is gently placed on the site as an object, leaving the surroundings as untouched as possible. Landscape and building are perceived as two distinct elements that together create a new entity – much in the way a perfect shell fuses with a rock over time and gradually becomes part of the rock formation.’
The brief outlined a summer retreat with three bedrooms and a guest room, as well as living spaces and storage areas for all the owners’ surfboards and related kit. An opening at the heart of the house serves as a hub for meditation, yoga and karate practice, and offers an outdoor space that remains sheltered even during the region’s very strong gales.
A terrace is located on the more protected lower plateau of the site, connected to the house via a series of external steps. The main structure, made mostly of cast-in-situ concrete, spreads across the upper level and cantilevers over the cliff, taking full advantage of the views to the sea. A series of ‘voids’ throughout the layout strengthens the connection between inside and out.
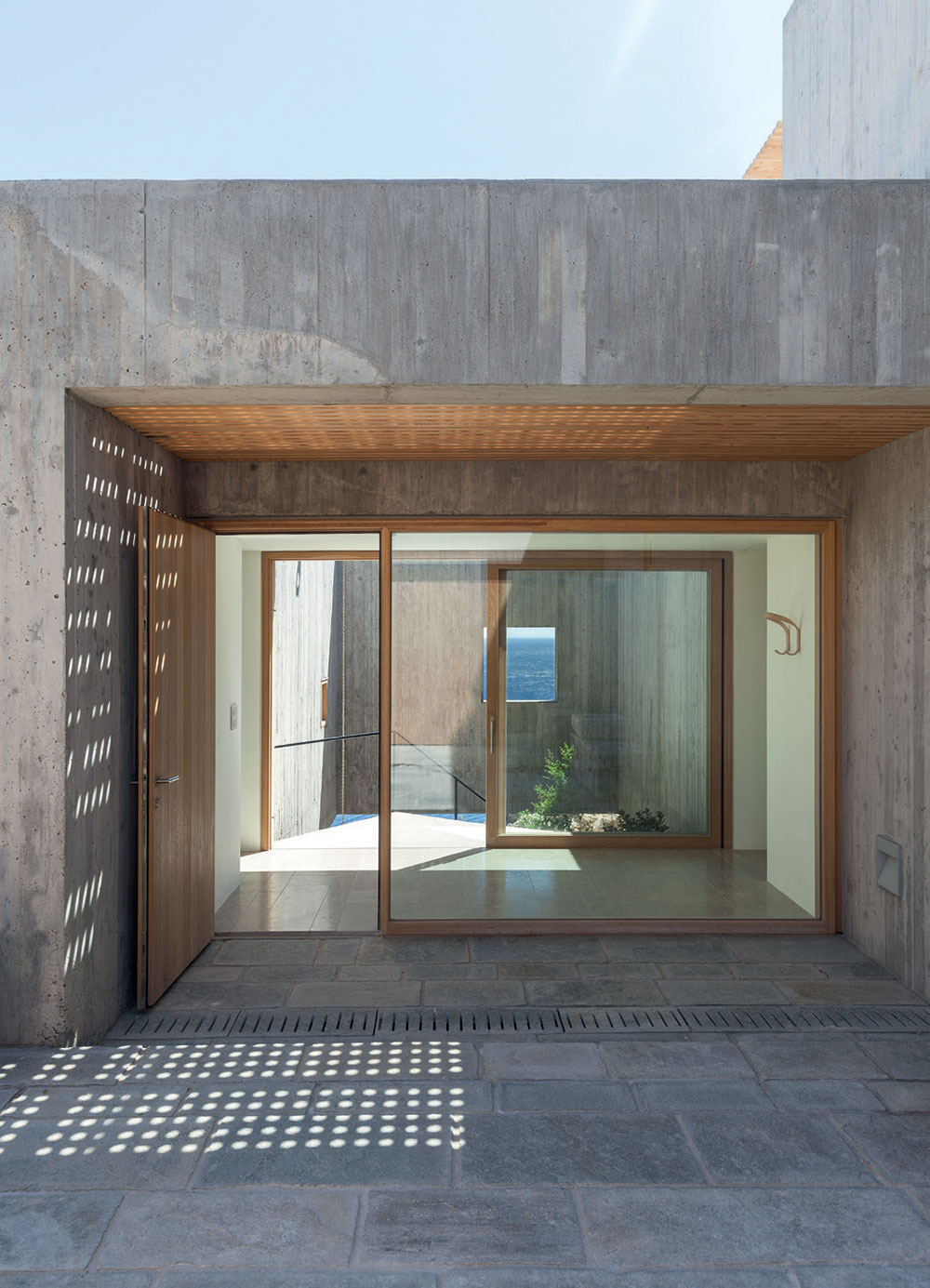
A door off the central courtyard leads to steps down to the lower terrace and draws guests in with a glimpse through to the sea.
‘Karpathos does not have the strong building regulations most other Greek islands have. This gave us the chance to reinterpret what a Greek holiday house can be,’ says Annerhed. A stark, rather enigmatic, street façade with a big wooden door leads to steps down to the central courtyard, offering access to all the different parts of the house. Views towards the water are carefully controlled throughout. Openings build up to the large picture window that frames the blue of the Aegean Sea and dominates the living room.
The generous open-plan living space takes up most of the main level, where the three bedrooms are also located. A smaller upper floor hosts the guest suite. Natural oak lines the windows, peach pine was used for the shutters, and river gravel covers the roof. Local stone was employed for the paving and retaining walls, creating a material composition that contrasts rough and smooth, natural and manmade. Stronger colours are used as accents.
‘We were inspired by the use of colour in traditional Greek houses,’ explains Annerhed. So, for example, the kitchen is green, the sofa is petrol blue, and different Greek marbles add texture around the house. All the interiors were composed by OOAK, including the furniture selection; the living room sofa, all dining tables, the sofa table, beds, desks, kitchen, and more, are all bespoke.
Sea, sun and contemporary architecture converge in this one-of-a-kind holiday home. And the best part? ‘We had a unique connection with the client, there was an immediate and mutual trust,’ says Papafigou. ‘We shared a fascination for the landscape, and the view of an ideal life around nature and simple things. We felt the same excitement about creating something special. This gave us the freedom to create something unlike anything they had imagined.’
As originally featured in the November 2018 issue of Wallpaper* (W*236)
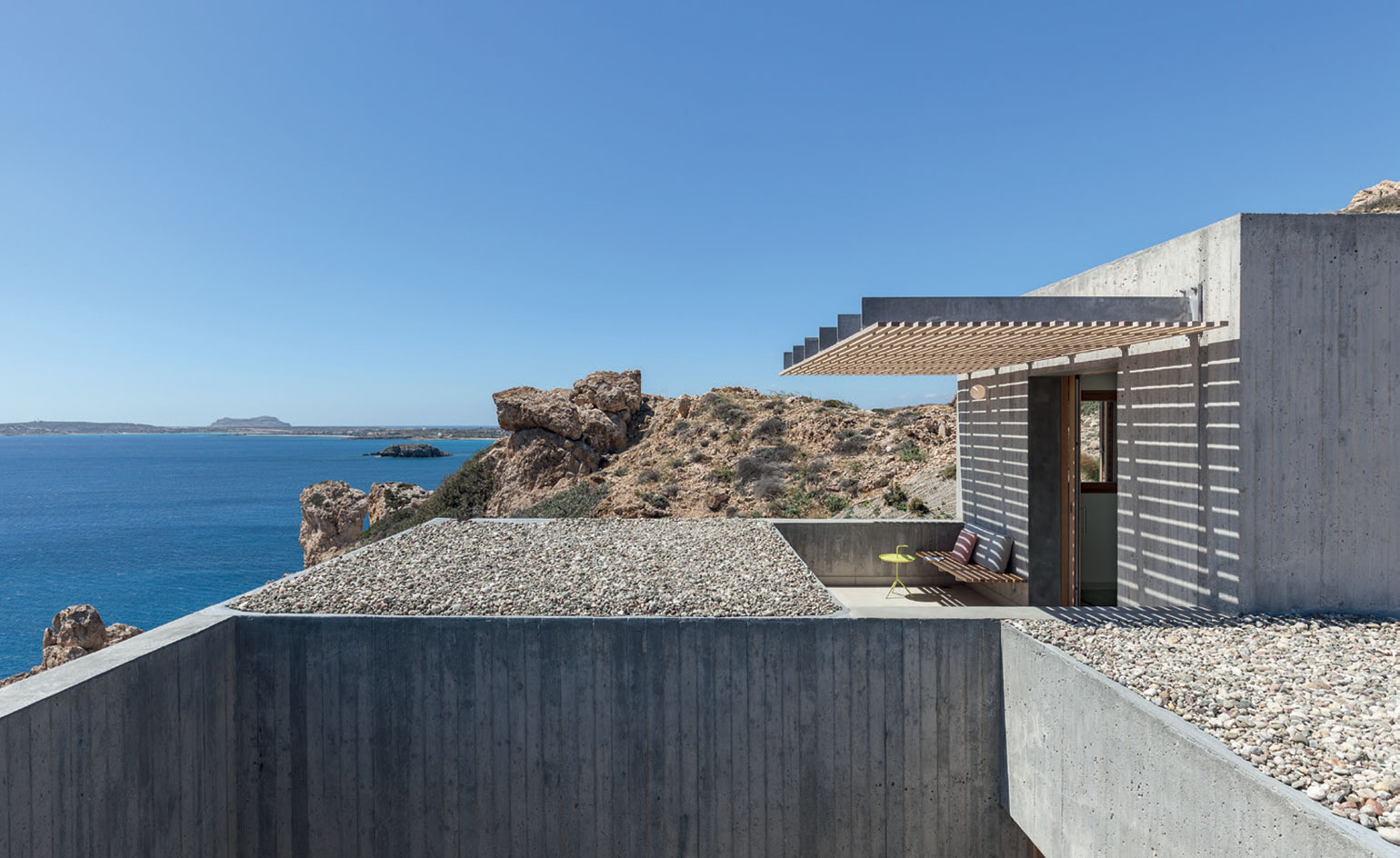
The guest suite is set on the upper level, looking out over the roof, lined with river gravel.
INFORMATION
For more information, visit the OOAK website
Receive our daily digest of inspiration, escapism and design stories from around the world direct to your inbox.
Ellie Stathaki is the Architecture & Environment Director at Wallpaper*. She trained as an architect at the Aristotle University of Thessaloniki in Greece and studied architectural history at the Bartlett in London. Now an established journalist, she has been a member of the Wallpaper* team since 2006, visiting buildings across the globe and interviewing leading architects such as Tadao Ando and Rem Koolhaas. Ellie has also taken part in judging panels, moderated events, curated shows and contributed in books, such as The Contemporary House (Thames & Hudson, 2018), Glenn Sestig Architecture Diary (2020) and House London (2022).
