Explore Dakar-based Worofila’s hyper-local, sustainable architecture approach
Studio Worofila from Senegal is among our showcase of architects, spatial designers and builders shaping West Africa's architectural future

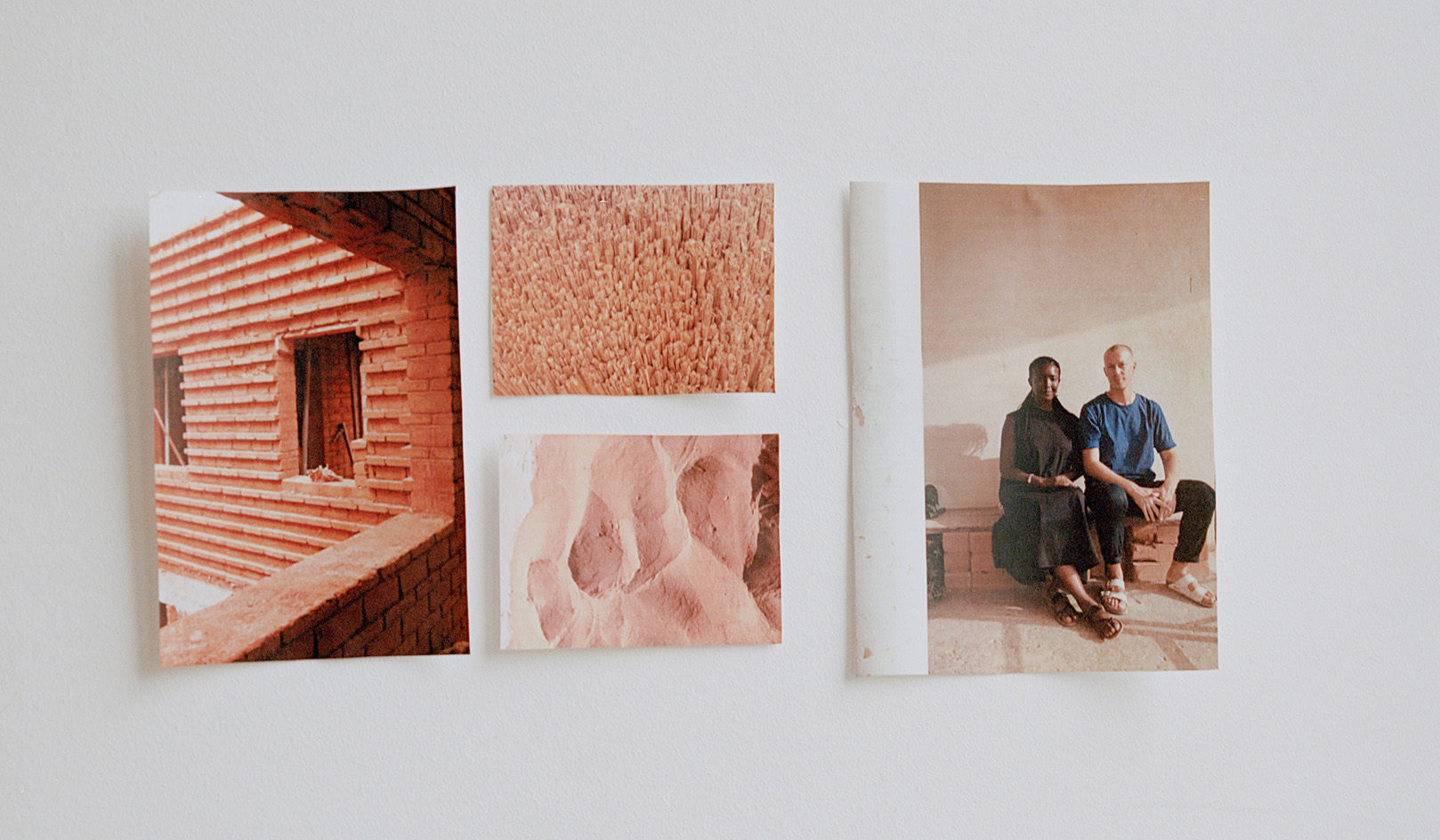
Receive our daily digest of inspiration, escapism and design stories from around the world direct to your inbox.
You are now subscribed
Your newsletter sign-up was successful
Want to add more newsletters?

Daily (Mon-Sun)
Daily Digest
Sign up for global news and reviews, a Wallpaper* take on architecture, design, art & culture, fashion & beauty, travel, tech, watches & jewellery and more.

Monthly, coming soon
The Rundown
A design-minded take on the world of style from Wallpaper* fashion features editor Jack Moss, from global runway shows to insider news and emerging trends.

Monthly, coming soon
The Design File
A closer look at the people and places shaping design, from inspiring interiors to exceptional products, in an expert edit by Wallpaper* global design director Hugo Macdonald.
Studio Worofila was first born as a collective in 2017 – five architects and engineers joined forces in Dakar, united by a competition entry and aiming to build a common approach and make projects work that would help define a new architecture for the city, and country. The group evolved over time and by 2019, just two of the original founders remained – Nzinga Mboup and Nicolas Rondet, who established the architecture studio in its current form. Named simply after the street where their practice is located, in the historical neighbourhood of Fann-Hock, Worofila is now an eight-strong practice that thrives in its multidisciplinary and hyper-local approach. ‘The aim of our studio is to work with local materials, climate and skills,’ explains Rondet. ‘Our name, inspired by our location, reflects that. It is also a street in a lovely, old, preserved part of Dakar and we feel with this name we also highlight our approval for this urbanistically beautiful area.’
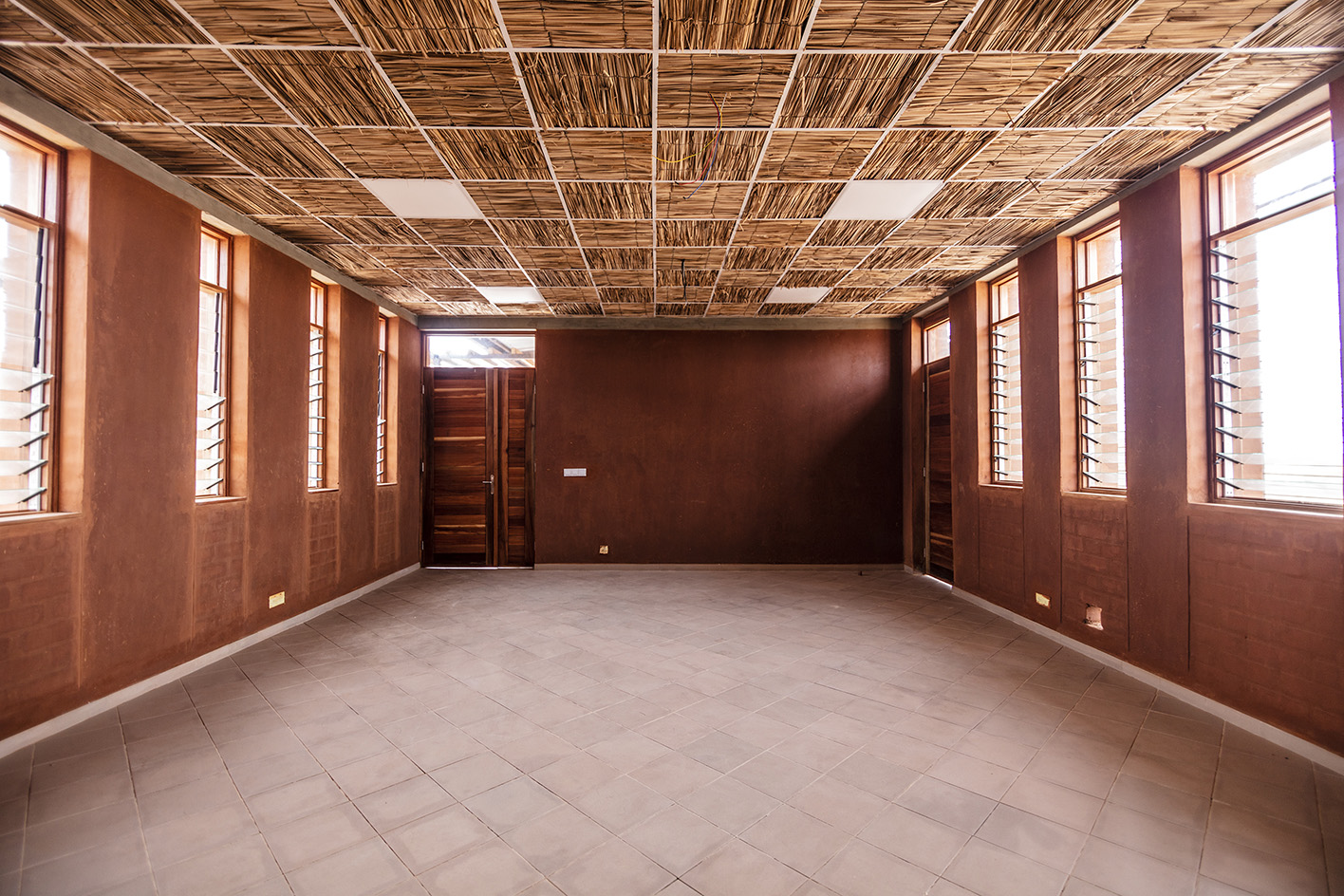
Worofila: prioritising locality and sustainability
The pair practice and build, but also spend a lot of time on extracurricular activities – curating, teaching, and participating in research. Studies of Dakar housing (the newest is entitled Habiter Dakar) and their city in general are high on the agenda. It soon becomes apparent that there is a common thread that runs at the core of everything they do. ‘It’s all about locality – we are local and also want to be eco-sensitive,’ says Mboup. ‘We always try to localise everything we do. For us this is the most sustainable way to think and do things. We are not politicians or activists, but there is a part of it that can be political, it’s about how you develop your own sovereignty and your own country. It’s about working with what and who and the knowledge that is already there in a certain place. At the same time it’s not about the past and sticking to it, we have an understanding of what was done and how it’s done, and we want to take it to the future. The creativity is in the adaptation.’
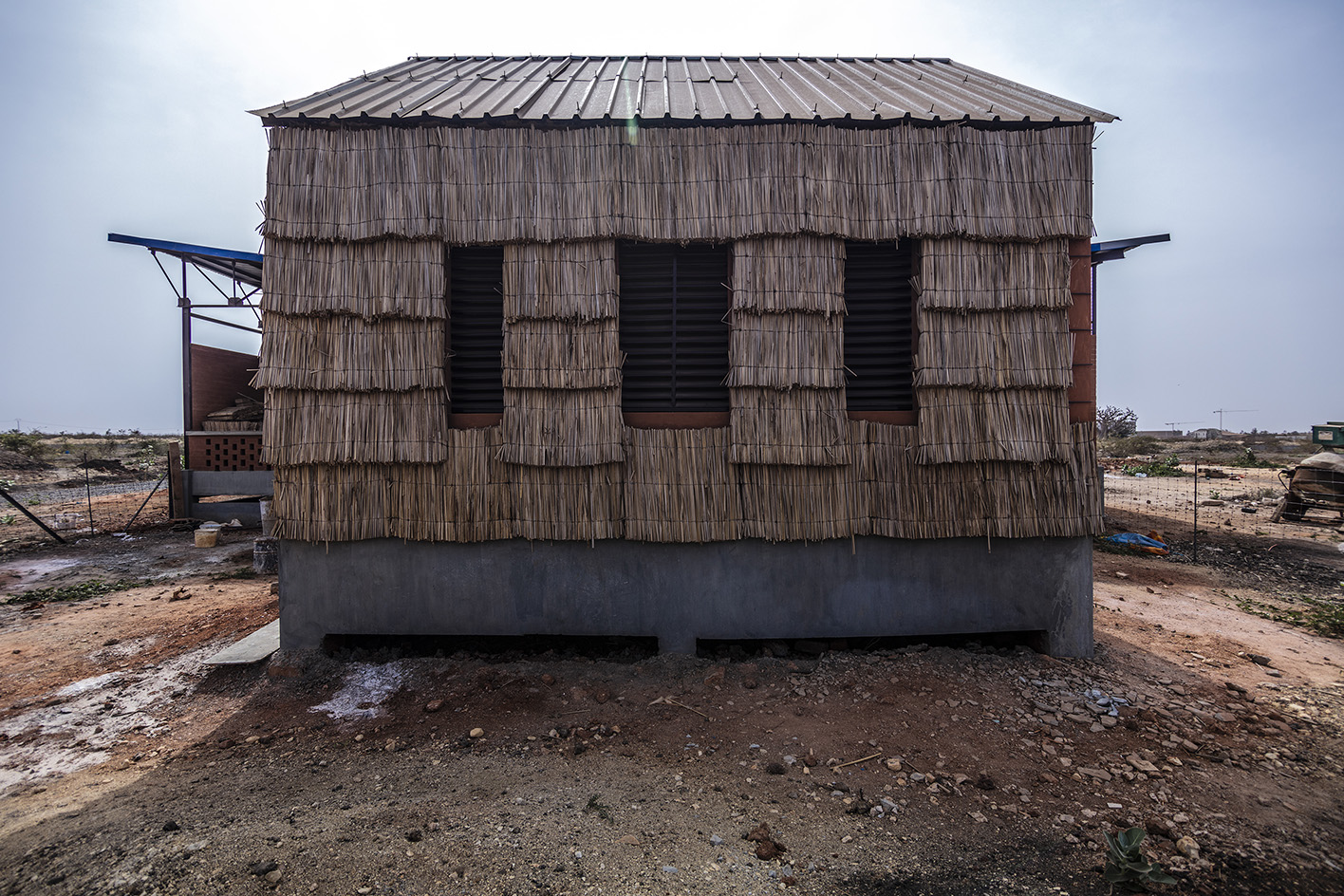
Past and current works include single family villas (they are particularly excited about a four-storey residence that is currently in construction in Dakar), to public amenities and infrastructure (‘We are working on a prototype that we hope will help spread the word that considerate, eco-focused architecture is not just for the wealthy – it’s for everyone, and it’s achievable and within reach for all’). There is also the renovation of the courtyard and art gallery for the French Institute in Dakar in the works.
Sustainable architecture is another key element at the heart of the studio’s design approach, intrinsically linked to their take on localisation. ‘We always try to find an interest in every project and find the edge between testing and feasibility,’ Rondet says. They work a lot with CSEB (Compressed and Stabilised Earth Blocks), natural cooling and ventilation, plants, seasonal winds and the course of the sun throughout the day for their solutions. ‘But it’s important to remember that with our approach there is no one formula that fits all, it has to be informed by the context,’ Mboup stresses.
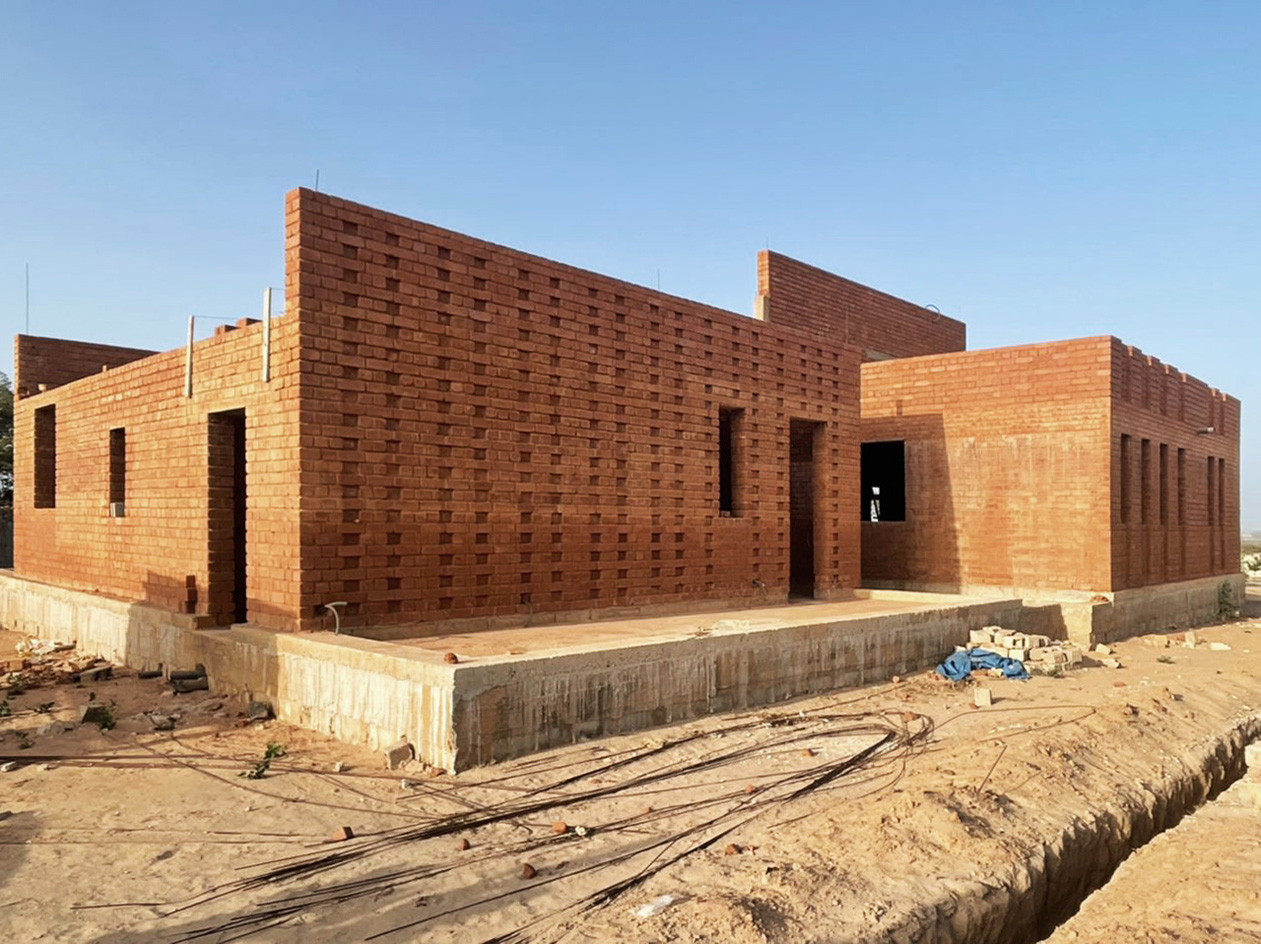
As to what they feel might be missing from today’s architecture? ‘Critical regionalism,’ says Mboup. ‘The ability to develop cities, buildings, spaces, that are really truly contextual and reflect the history, the resource, the cultural heritage, the people, the material, the know-how and the craftsmanship that we have to our disposal in each place. There’s still a big opening to have a local, contextual Senegalese architecture that can allow us to be sustainable and empower the local economy.’
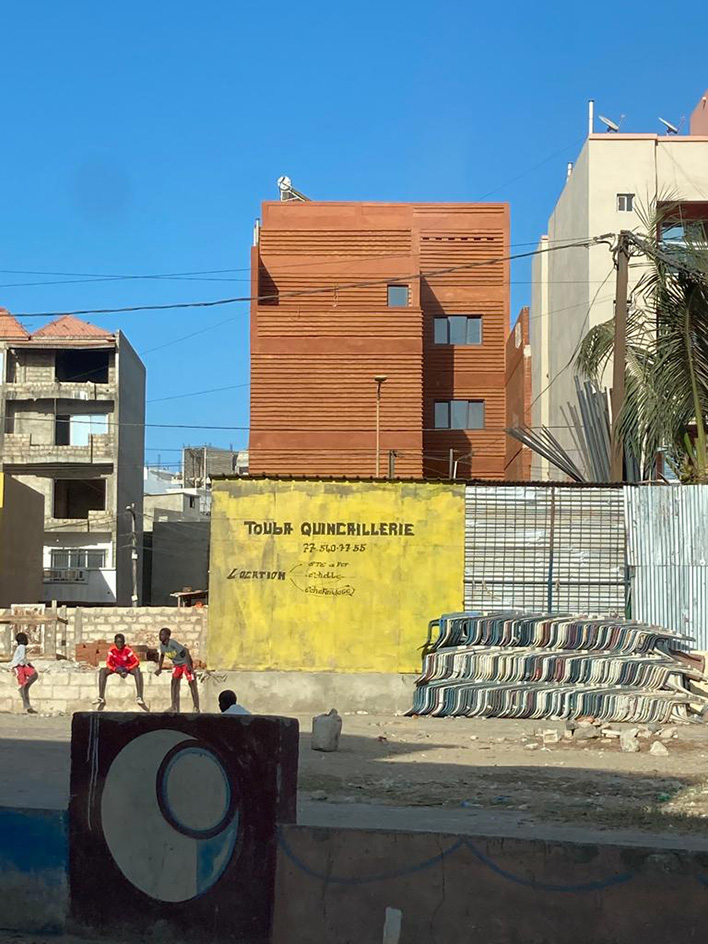
West African studios: the series
From Senegal to Nigeria, and from Niger to the Ivory Coast, West Africa is vast and brimming with potential. A powerful mix of peoples and cultures, and in some nations, exponential demographic and economic growth, makes this part of the world a locus of change. The result? A dynamic new generation of studios that operate in the architecture realm and push the boundaries of their field to a promising future. Architects, spatial designers and builders converge here to create a unique, rich melting pot of fresh thinking and innovation that will no doubt reshape the way we think about architecture globally.
Our series on West African studios – architects, spatial designers and builders – continues on Wallpaper.com in the coming days and is featured in January 2023 Wallpaper*. Also showcased so far is Nigeria’s Studio Contra.
Receive our daily digest of inspiration, escapism and design stories from around the world direct to your inbox.
A version of this story appears in January 2023 Wallpaper*, The Future Issue, available now in print, on the Wallpaper* app on Apple iOS, and to subscribers of Apple News +. Subscribe to Wallpaper* today
Ellie Stathaki is the Architecture & Environment Director at Wallpaper*. She trained as an architect at the Aristotle University of Thessaloniki in Greece and studied architectural history at the Bartlett in London. Now an established journalist, she has been a member of the Wallpaper* team since 2006, visiting buildings across the globe and interviewing leading architects such as Tadao Ando and Rem Koolhaas. Ellie has also taken part in judging panels, moderated events, curated shows and contributed in books, such as The Contemporary House (Thames & Hudson, 2018), Glenn Sestig Architecture Diary (2020) and House London (2022).
