Villa in Xitang’s Ancient Town blends luxury and Chinese vernacular architecture
Villa in Xitang Ancient Town is the latest hospitality complex in the historic water town of the Jiangnan region in southern China, courtesy of Nature Times Art Design Co

Xu Xiaodong - Photography
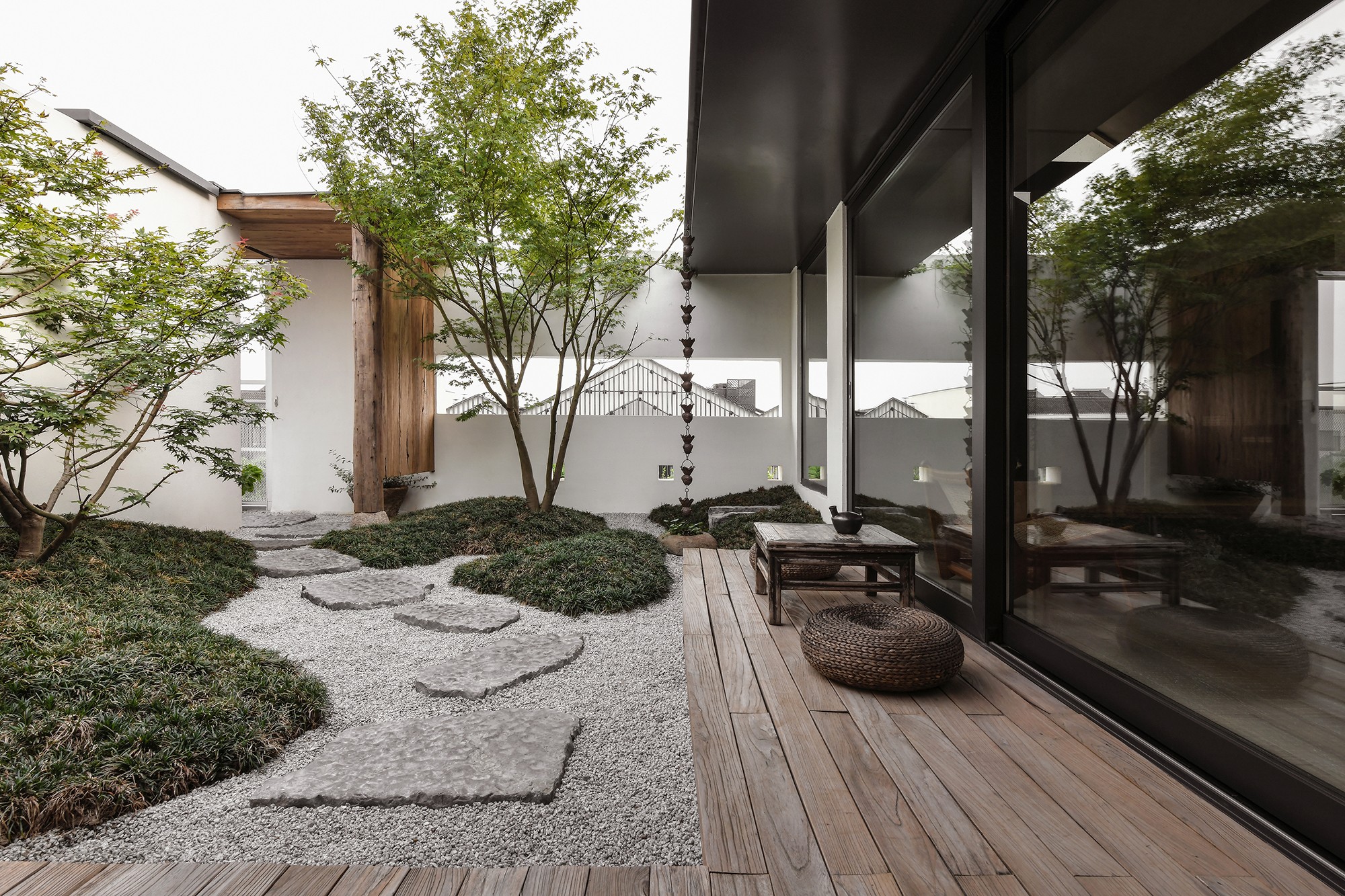
Receive our daily digest of inspiration, escapism and design stories from around the world direct to your inbox.
You are now subscribed
Your newsletter sign-up was successful
Want to add more newsletters?

Daily (Mon-Sun)
Daily Digest
Sign up for global news and reviews, a Wallpaper* take on architecture, design, art & culture, fashion & beauty, travel, tech, watches & jewellery and more.

Monthly, coming soon
The Rundown
A design-minded take on the world of style from Wallpaper* fashion features editor Jack Moss, from global runway shows to insider news and emerging trends.

Monthly, coming soon
The Design File
A closer look at the people and places shaping design, from inspiring interiors to exceptional products, in an expert edit by Wallpaper* global design director Hugo Macdonald.
This new complex in Xitang Ancient Town takes its cues from its context. Set within a historic water town in the Jiangnan region of southern China, the project, called Villa, is a hotel conceived by design studio Nature Times Art Design Co, embraces local vernacular architecture to create a low, elegant, domestic-feeling space centred on a green and serene central courtyard. The venue hopes to blend old and new, while being embedded in nature and a new, yet seamless landscape.
The hospitality scheme is located in a new part of town, next to another newly launched hotel and an urban, residential eco-village. Its concept aims to reflect that, combining modern luxury with sensitivity and respect towards nature and the surroundings. A clean interior and minimalist architecture with nods to traditional Chinese architecture help create accents and subtle drama where needed, and secluded, private areas elsewhere, balancing the visitors' needs.
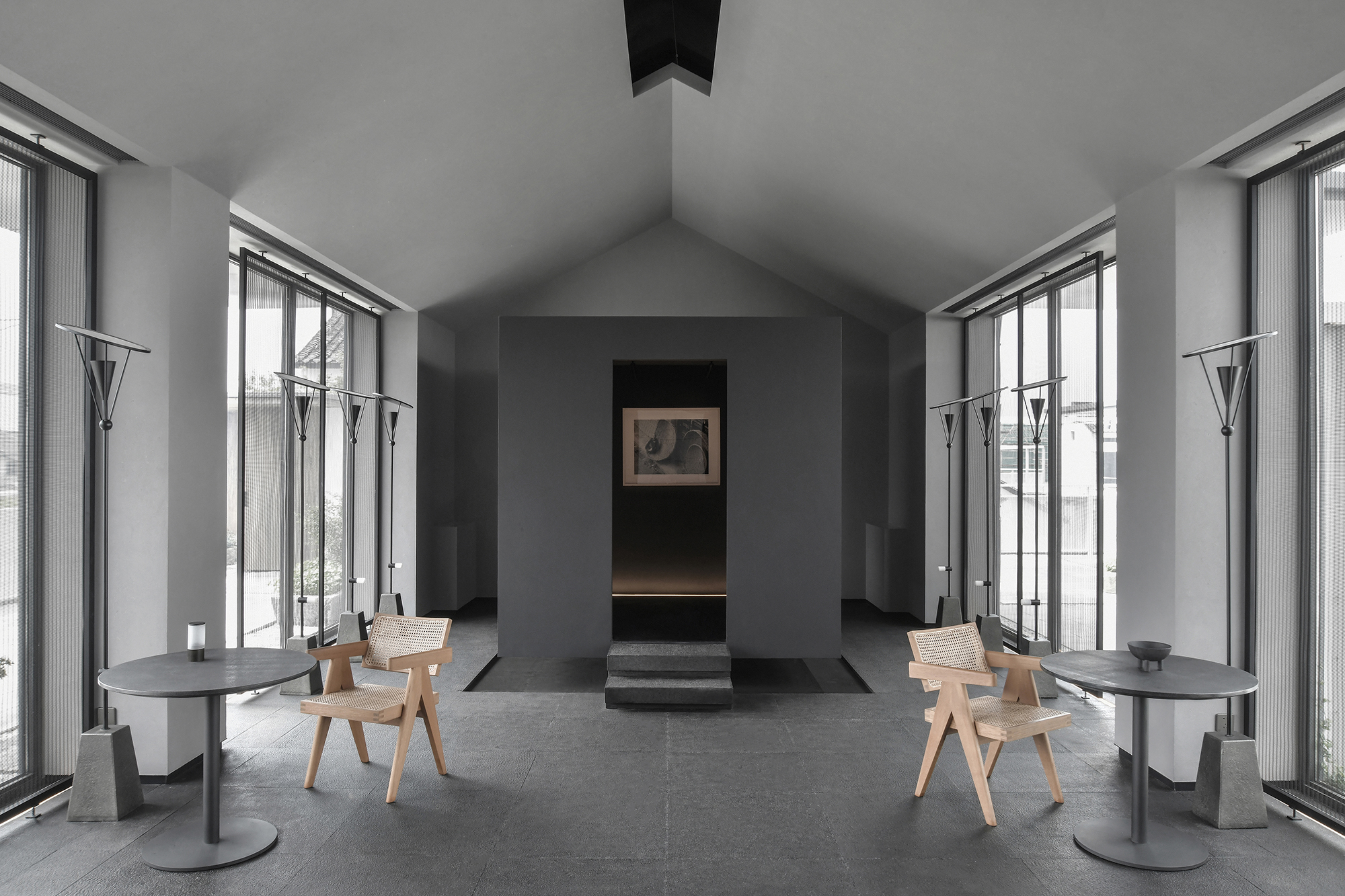
Indeed, the overall design balances various elements – landscape, art and design. In this context, the presence of nature was key, so the designers worked with the ‘emptiness’ between volumes and clever gardening techniques to produce exterior spaces engulfed in green. At the same time, irregularly cut stone paving, winding pathways, terraces and large, floor-to-ceiling glass openings merge indoors and outdoors, blurring the boundaries between the two.
Inside, natural wood and stone offer tactility, looks and smells that nod to nature, drawing again on the development’s wider environment. Furniture and decor also work towards the same effect. ‘The original introverted and gentle beauty of objects is intensified, producing a soothing atmosphere. The placement of each object is elaborately considered, which builds a dialogue with the space. The visual composition is combined with the spatial narratives. The imagery of mountain and water is mirrored by objects, closely interacting with daily life,' the design team explain.
Carefully framed views offer either subtle glimpses or majestic, full views of the landscaped courtyards, while maintaining the luxurious, cocooning atmosphere inside each room.
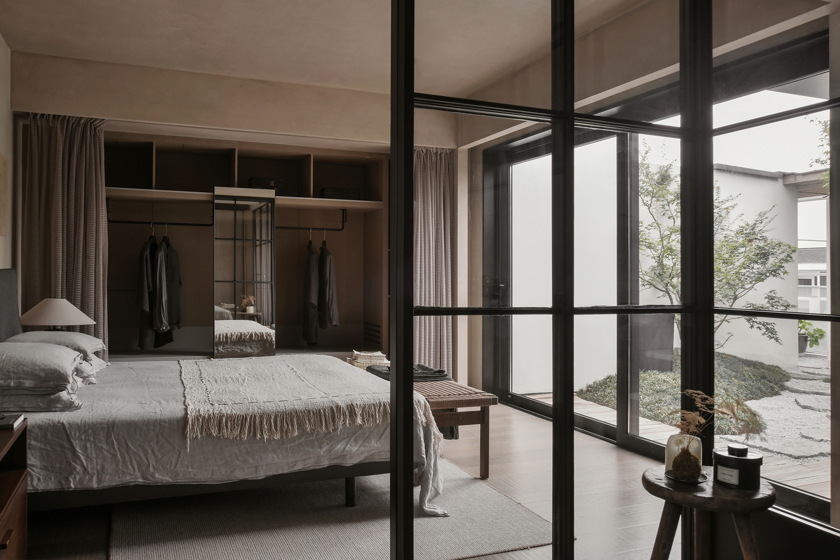
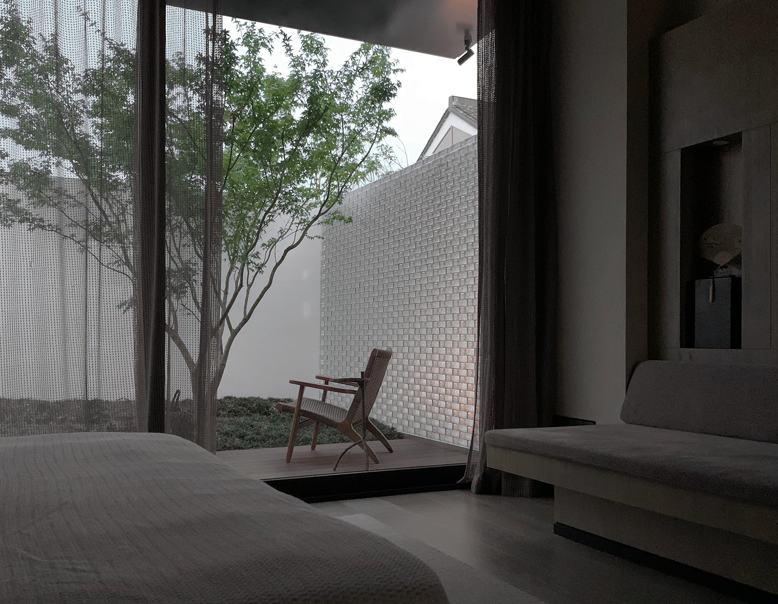
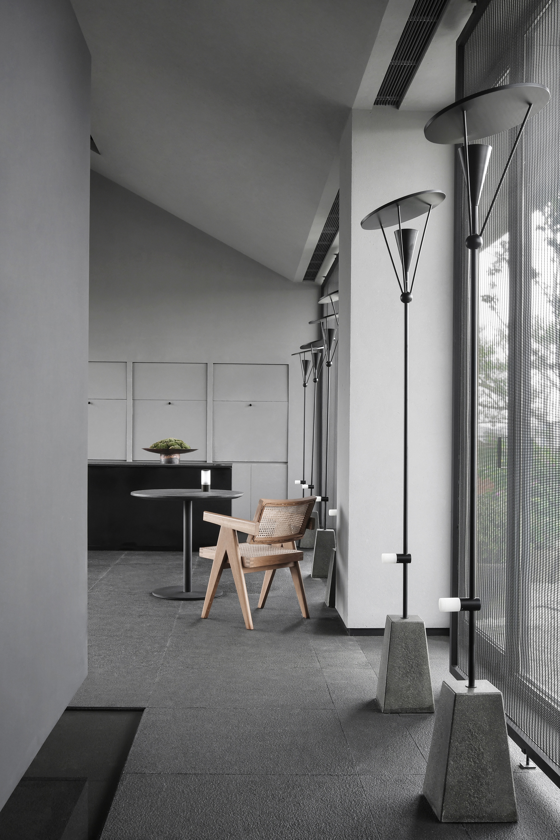
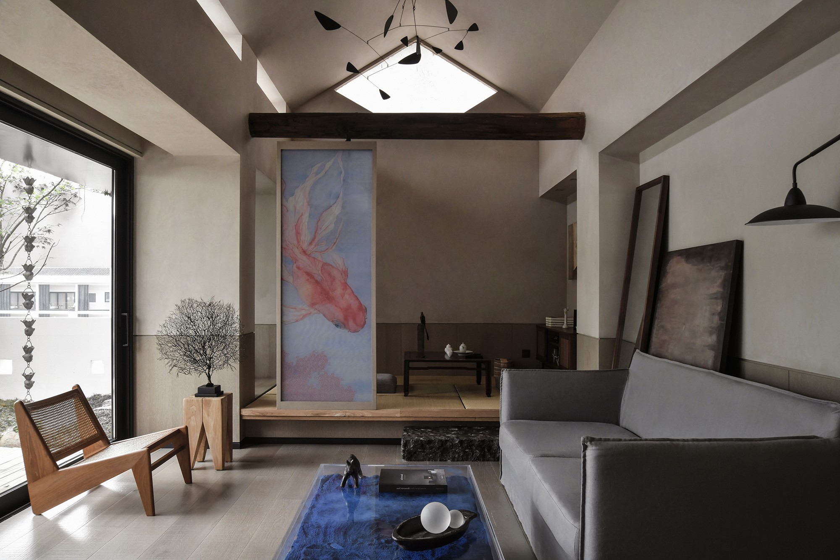
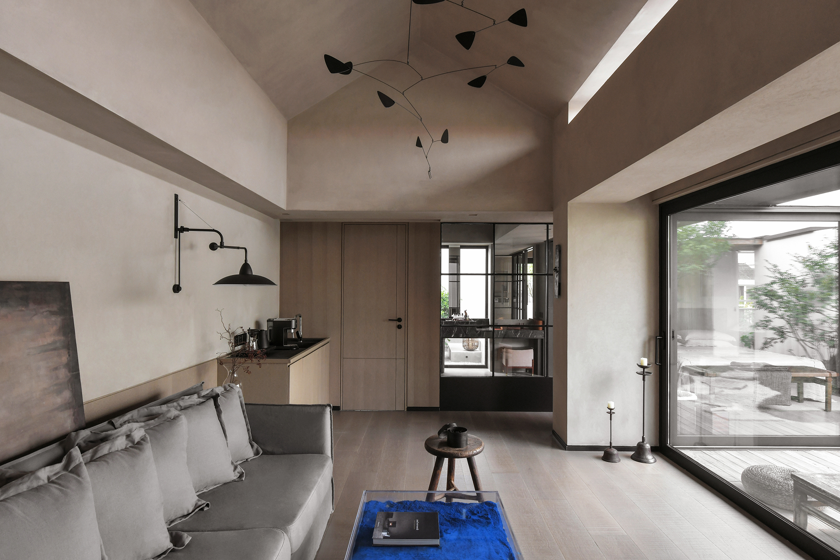
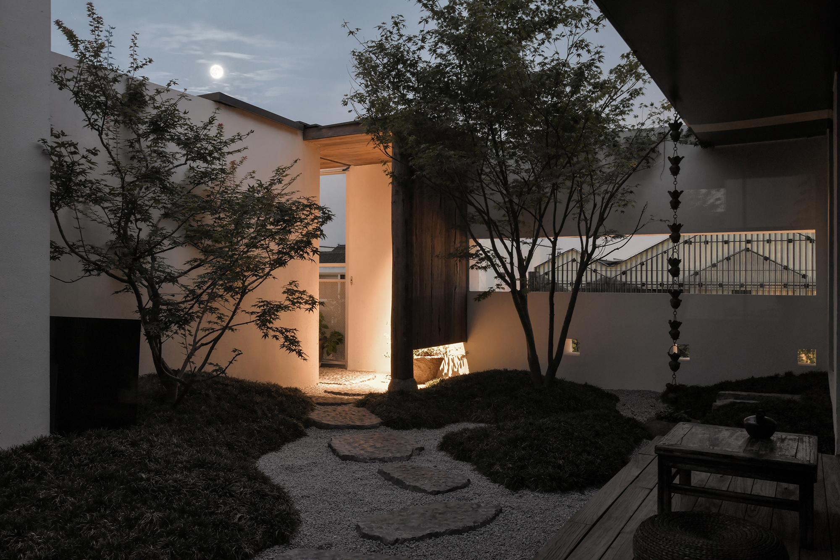
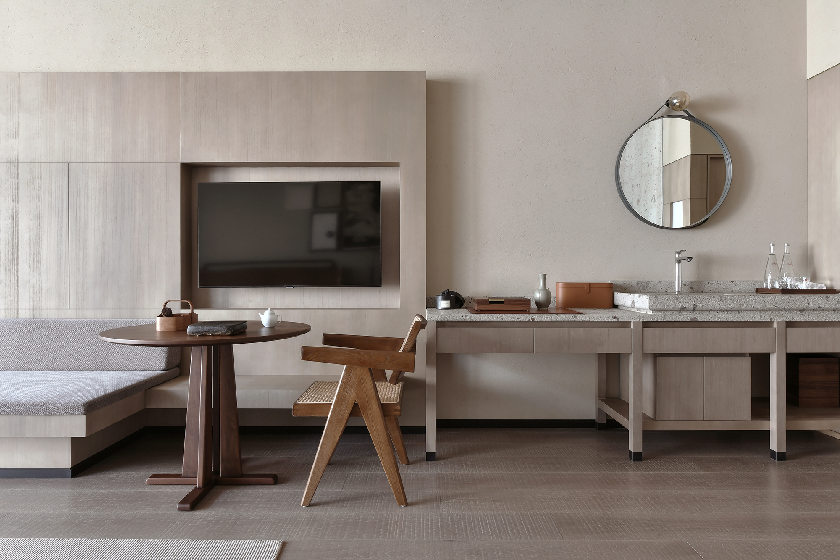
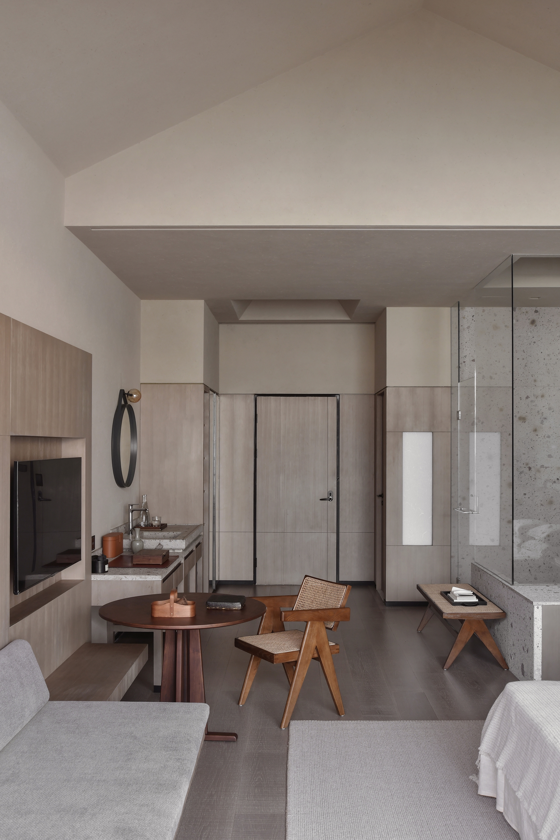
Receive our daily digest of inspiration, escapism and design stories from around the world direct to your inbox.
Ellie Stathaki is the Architecture & Environment Director at Wallpaper*. She trained as an architect at the Aristotle University of Thessaloniki in Greece and studied architectural history at the Bartlett in London. Now an established journalist, she has been a member of the Wallpaper* team since 2006, visiting buildings across the globe and interviewing leading architects such as Tadao Ando and Rem Koolhaas. Ellie has also taken part in judging panels, moderated events, curated shows and contributed in books, such as The Contemporary House (Thames & Hudson, 2018), Glenn Sestig Architecture Diary (2020) and House London (2022).
