Aslak Haanshuus Arkitekter designs a forest-facing villa in Norway
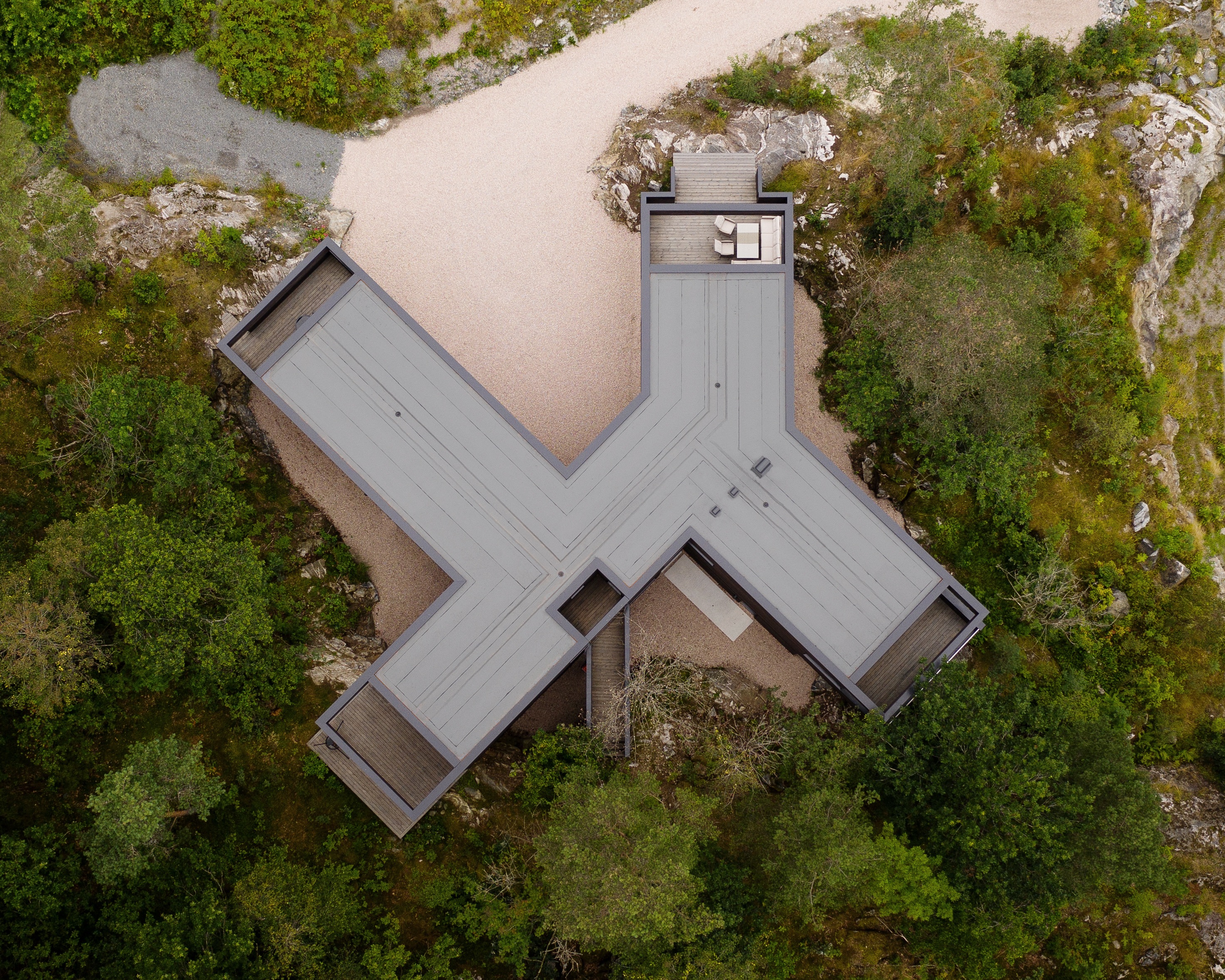
Receive our daily digest of inspiration, escapism and design stories from around the world direct to your inbox.
You are now subscribed
Your newsletter sign-up was successful
Want to add more newsletters?

Daily (Mon-Sun)
Daily Digest
Sign up for global news and reviews, a Wallpaper* take on architecture, design, art & culture, fashion & beauty, travel, tech, watches & jewellery and more.

Monthly, coming soon
The Rundown
A design-minded take on the world of style from Wallpaper* fashion features editor Jack Moss, from global runway shows to insider news and emerging trends.

Monthly, coming soon
The Design File
A closer look at the people and places shaping design, from inspiring interiors to exceptional products, in an expert edit by Wallpaper* global design director Hugo Macdonald.
Designed by Oslo-based architecture practice Aslak Haanshuus Arkitekter, this sorbet-spruce fir-clad house lands gently upon the forest floor. While it's a relatively large detached house, it’s a surprisingly light landing – it’s four wings stretch out from its core, spreading out its weight over the land.
The sloping plot, with views of Norway’s picturesque Frierfjord, was a rocky base covered in trees – but instead of clearing and leveling, careful topographic studies of the site were made before the designing began. The lower floor of the house is sculpted around the rock beds and the trees, guiding its shape into four wings that wrap into the landscape.
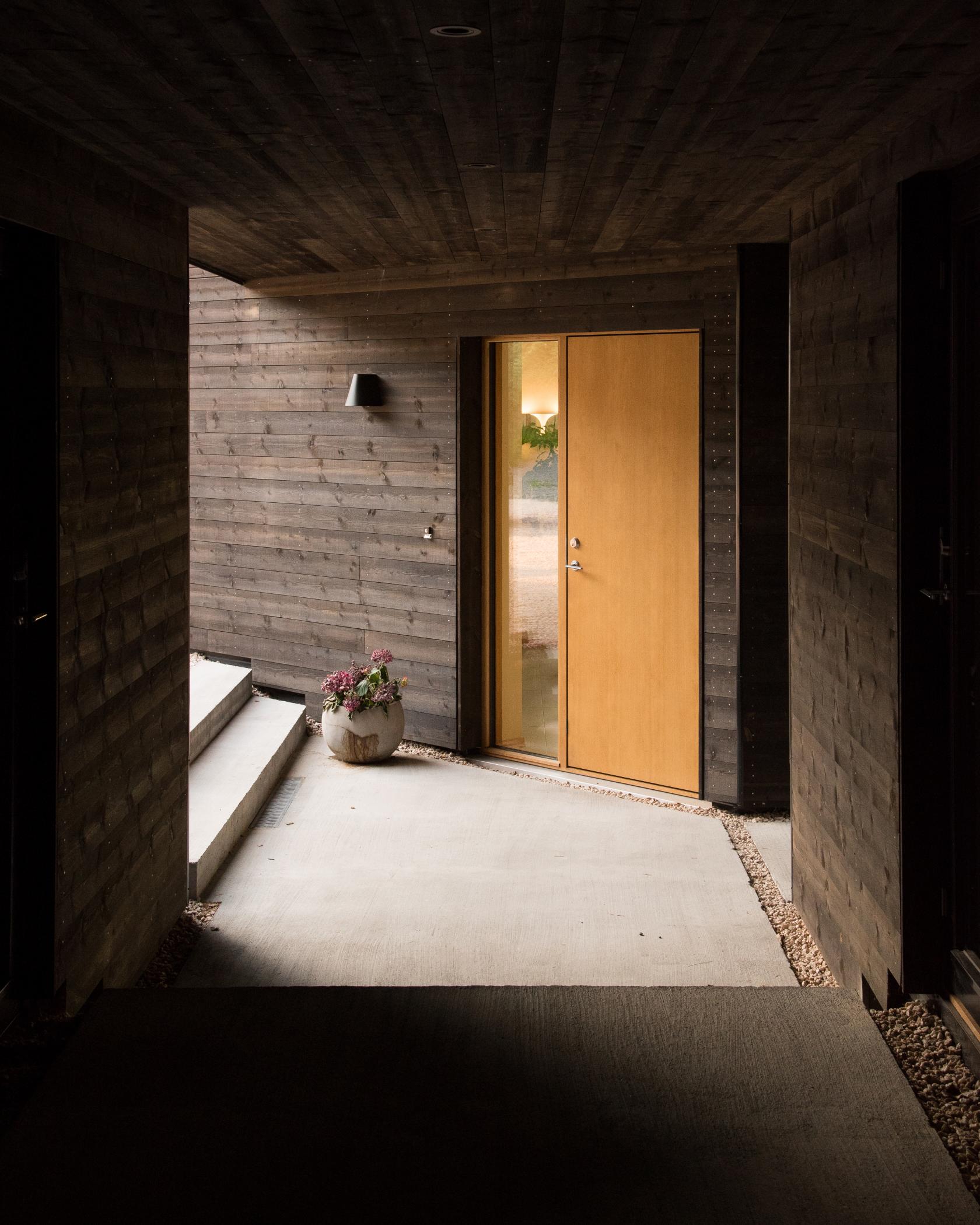
Architect Aslak Krogness Haanshuus, who led the project, is familiar with building in Norway’s landscape – his Z-shaped cabin in the Gudbrandsdalen valley similarly fell into step with its environment. Here at Villa Bamble, which is named after its location in Bamble, Stathelle in the Telemark region, the landscape also defined the way of life.
RELATED STORY

Because of the plan, rooms could be orientated in a diverse range of angles to reflect their function. The bedrooms face the morning sun to the east for a sunny, energized wake-up. The kitchen and dining room faces south west making the most of the light for as long as possible. While the living room faces, north-west, orientated to appreciate the view of the fjord.
Reaching into the forests like fingers, each wing has an outdoor paved concrete terrace at the end. From the dining room, the terrace extends into a walkway that you can follow to a sheltered spot for a private moment.
Villa Bamble does its best to lie low – the connected wings all have flat roofs, that help to create more horizontality for the architecture to hide behind the trees, embed into the land, and become a bridge for experiencing nature through the house’s large windows.
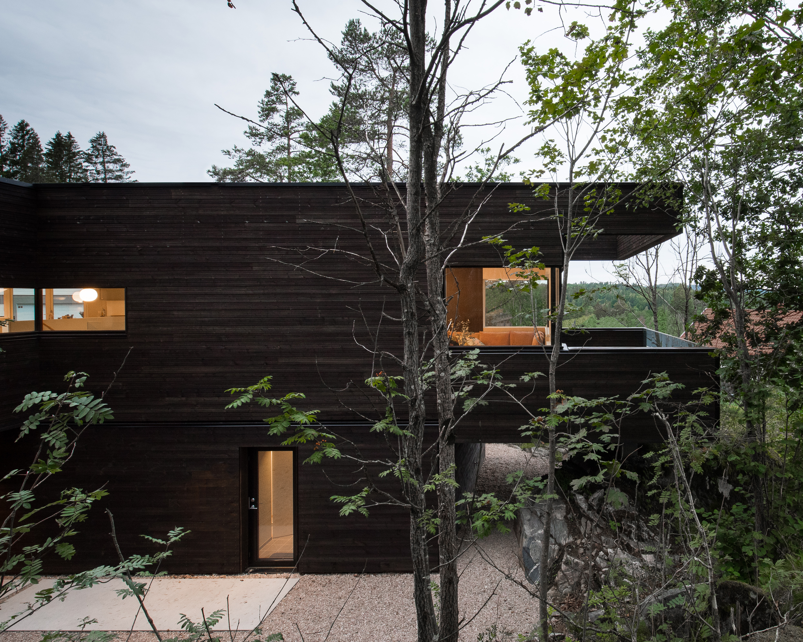

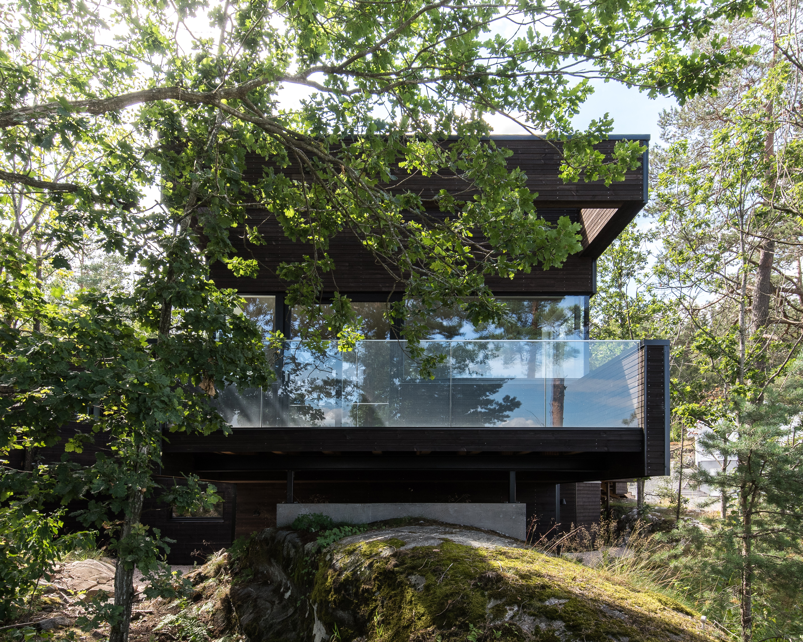
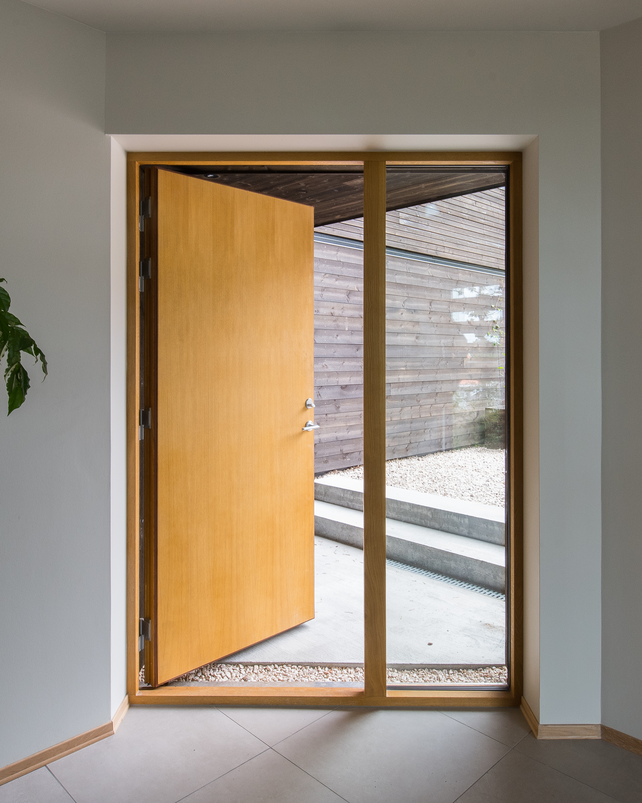
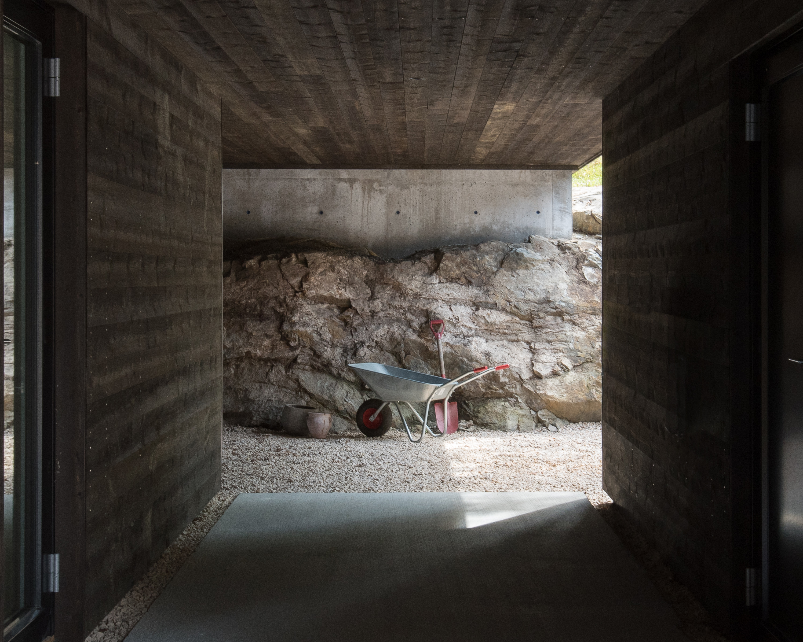
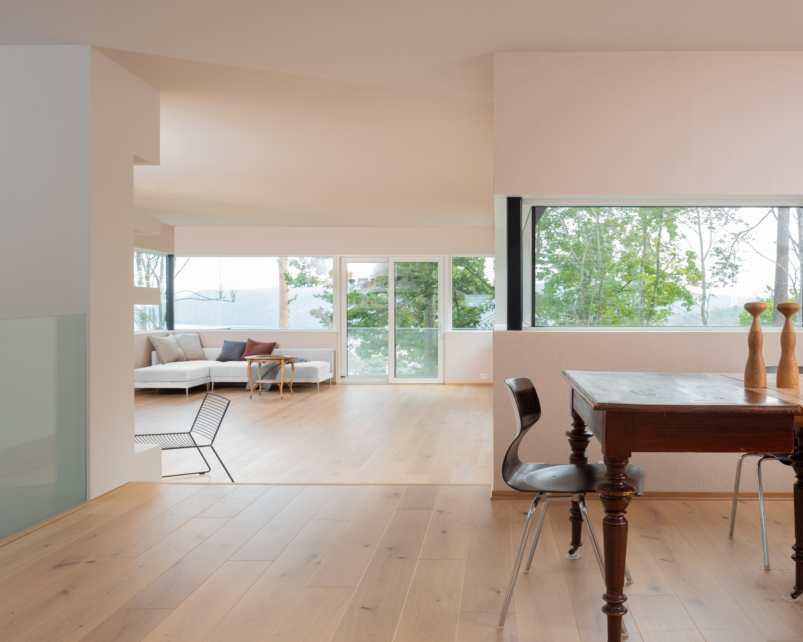
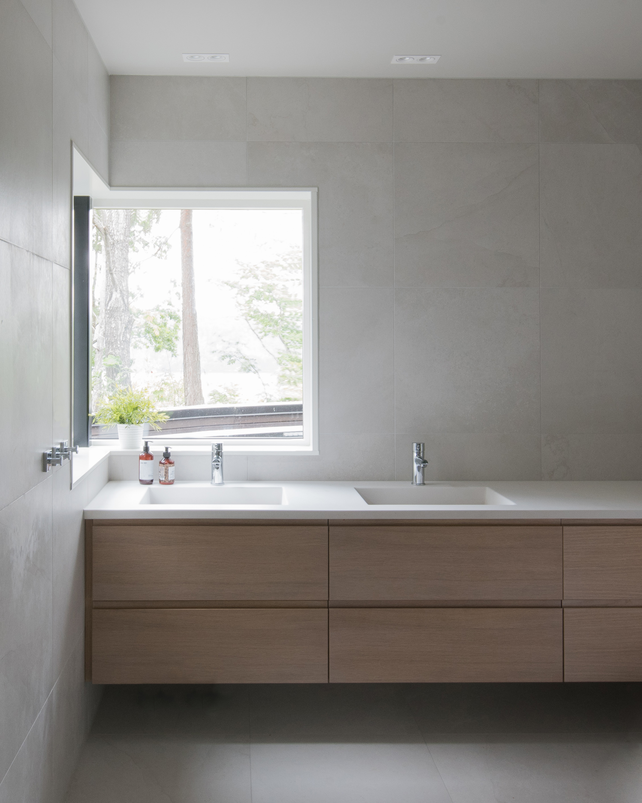
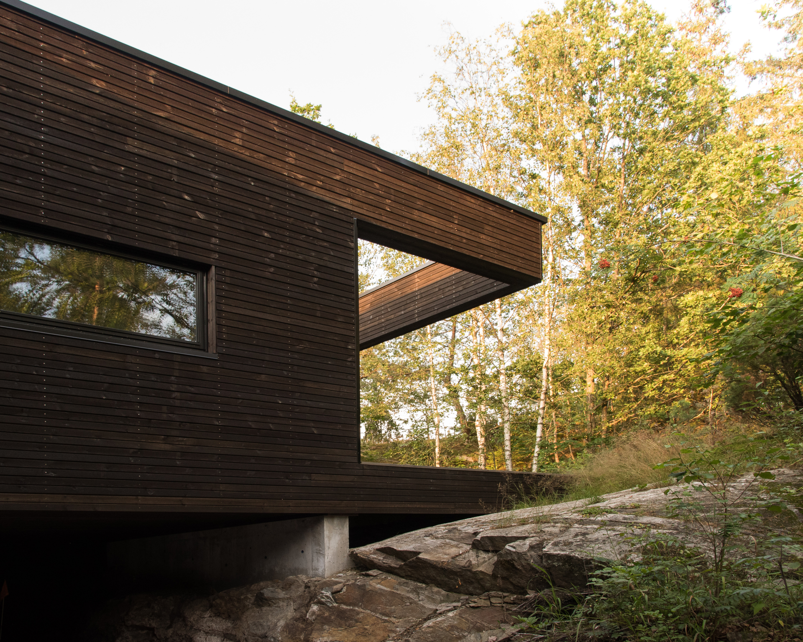
INFORMATION
Receive our daily digest of inspiration, escapism and design stories from around the world direct to your inbox.
Harriet Thorpe is a writer, journalist and editor covering architecture, design and culture, with particular interest in sustainability, 20th-century architecture and community. After studying History of Art at the School of Oriental and African Studies (SOAS) and Journalism at City University in London, she developed her interest in architecture working at Wallpaper* magazine and today contributes to Wallpaper*, The World of Interiors and Icon magazine, amongst other titles. She is author of The Sustainable City (2022, Hoxton Mini Press), a book about sustainable architecture in London, and the Modern Cambridge Map (2023, Blue Crow Media), a map of 20th-century architecture in Cambridge, the city where she grew up.