KAAN Architecten transforms a military school into a meditative library in Belgium
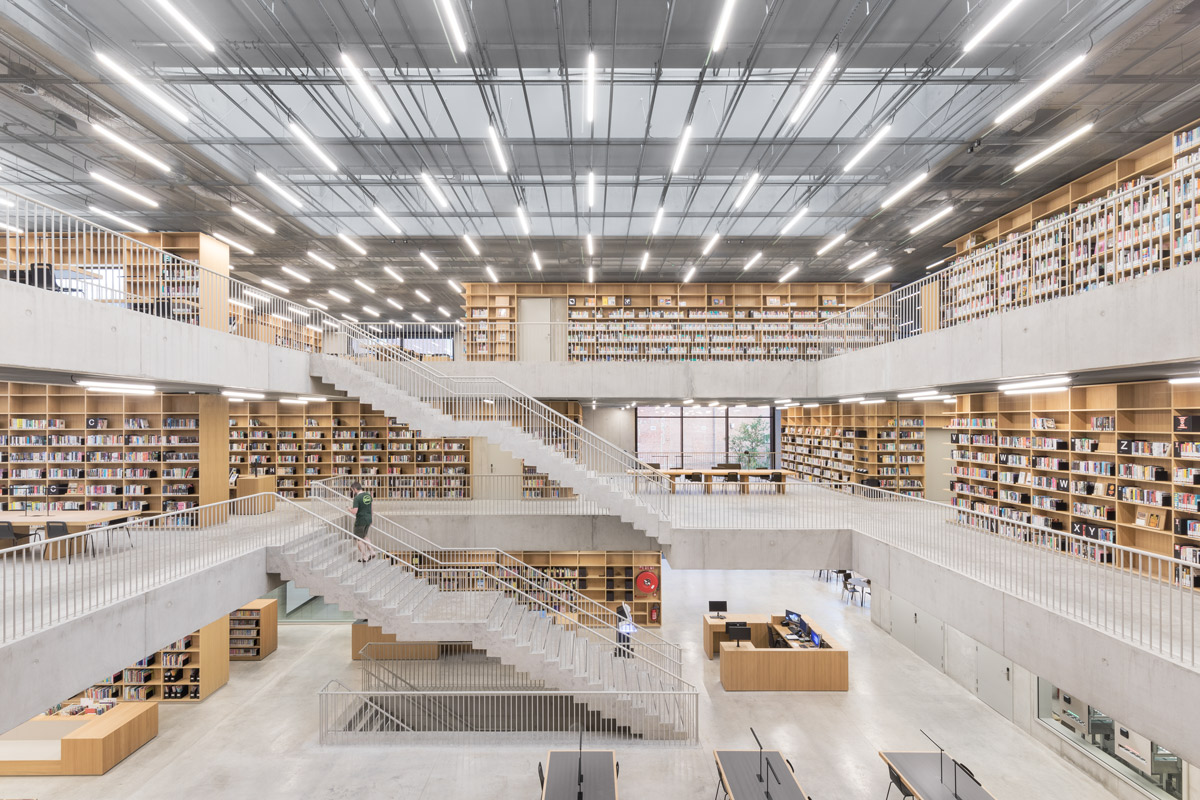
Receive our daily digest of inspiration, escapism and design stories from around the world direct to your inbox.
You are now subscribed
Your newsletter sign-up was successful
Want to add more newsletters?

Daily (Mon-Sun)
Daily Digest
Sign up for global news and reviews, a Wallpaper* take on architecture, design, art & culture, fashion & beauty, travel, tech, watches & jewellery and more.

Monthly, coming soon
The Rundown
A design-minded take on the world of style from Wallpaper* fashion features editor Jack Moss, from global runway shows to insider news and emerging trends.

Monthly, coming soon
The Design File
A closer look at the people and places shaping design, from inspiring interiors to exceptional products, in an expert edit by Wallpaper* global design director Hugo Macdonald.
Locals have welcomed a new architectural landmark and cultural hub in the Flemmish city of Aalst, designed by KAAN Architecten. Puzzling its way through the centre’s irregular streets and stray squares, Utopia (as the building has been named) comprises a sprawling 8000 sq m structure extending from the shell of a former military school, which now serves a dual purpose as the city’s library and performing arts academy. Outside, it blends into the urban fabric through its unassuming red-brick façade; inside it makes a bold architectural statement on the benefits of shared-space learning.
Utopia is so-titled after Thomas More’s acclaimed 16th-century book of the same name. The socio-political satire depicts a fictional island society and its monastery-like customs. Like its namesake, the new building is a relaxing haven, achieved by KAAN Architecten’s use of light walls, raw concrete and impressive room-by-room dimensions. The surrounding city and inner ‘utopia’ are intimately connected by a patchwork of vast windows; often as high and wide as the rooms themselves.
If books support Utopia conceptually, the aim is that they appear to prop it up physically, too. Inside the library atrium on the first floor, the bookcases are pushed up against concrete discs which allow the floors to cantilever out without extra support, giving the impression that the ceilings are supported by a wall of publications.
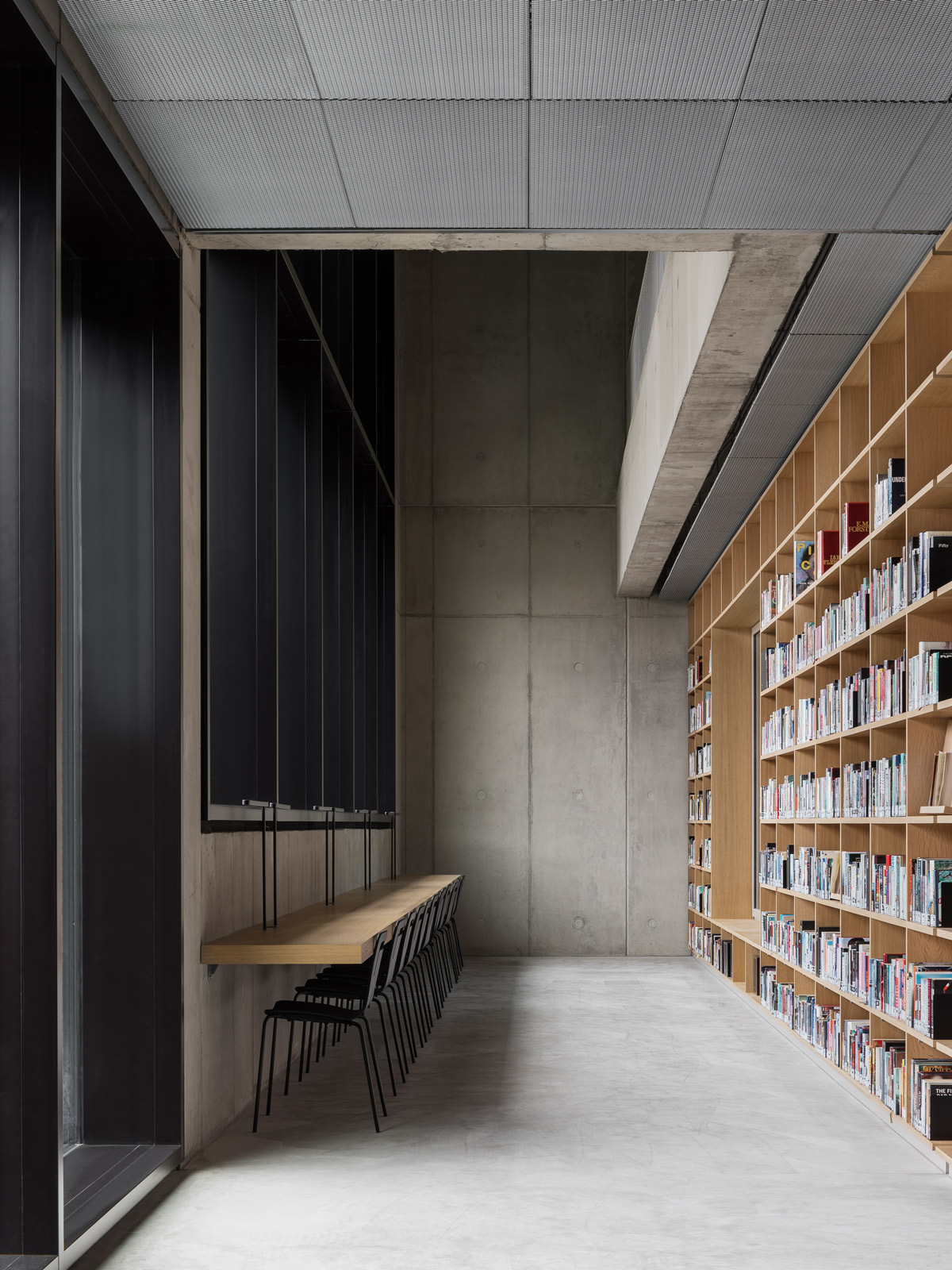
Floating concrete floors slice across the space, offering the shelter of semi-private reading spots in an otherwise completely open-plan hall, a key feature of which is the centralised, 11.5 m high bookcase, filled with books donated by each Aalst resident.
The performing arts academy – which comprises a ballet room, rehearsal studios, an auditorium and teaching spaces – flanks the library, separated by carefully placed sound barriers like reinforced wooden doors, insuring music and student bustle doesn’t leak into the library.
The renovation has been so sensitive and seamless that it’s difficult to know if you’re standing in the new extension or the old schoolhouse; but outside the distinction is subtly marked by the direction of the ‘Red Aalst’ brickwork – long flat bricks are laid horizontally across the new extension, to counter the vertically-oriented bricks of the old school façade.
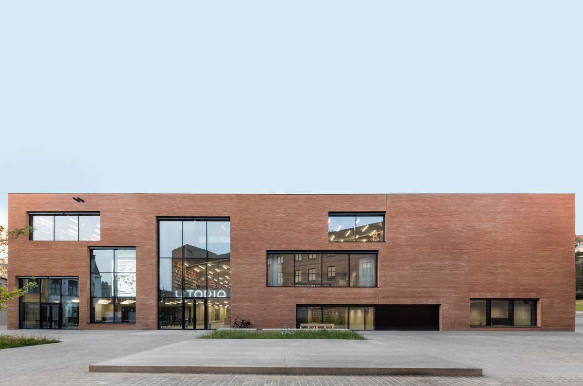
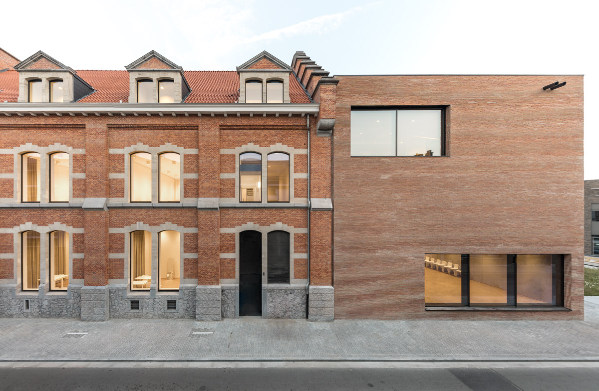
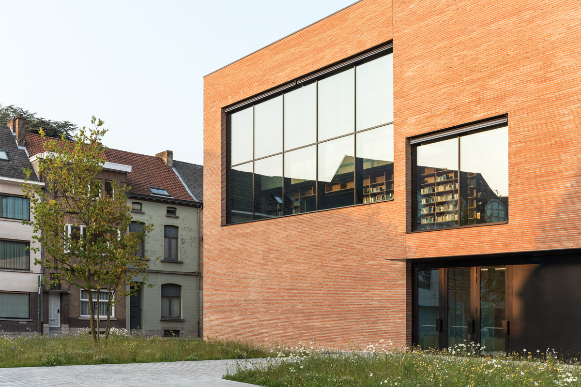
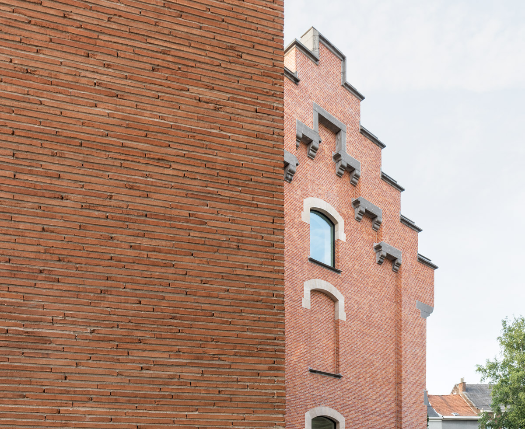
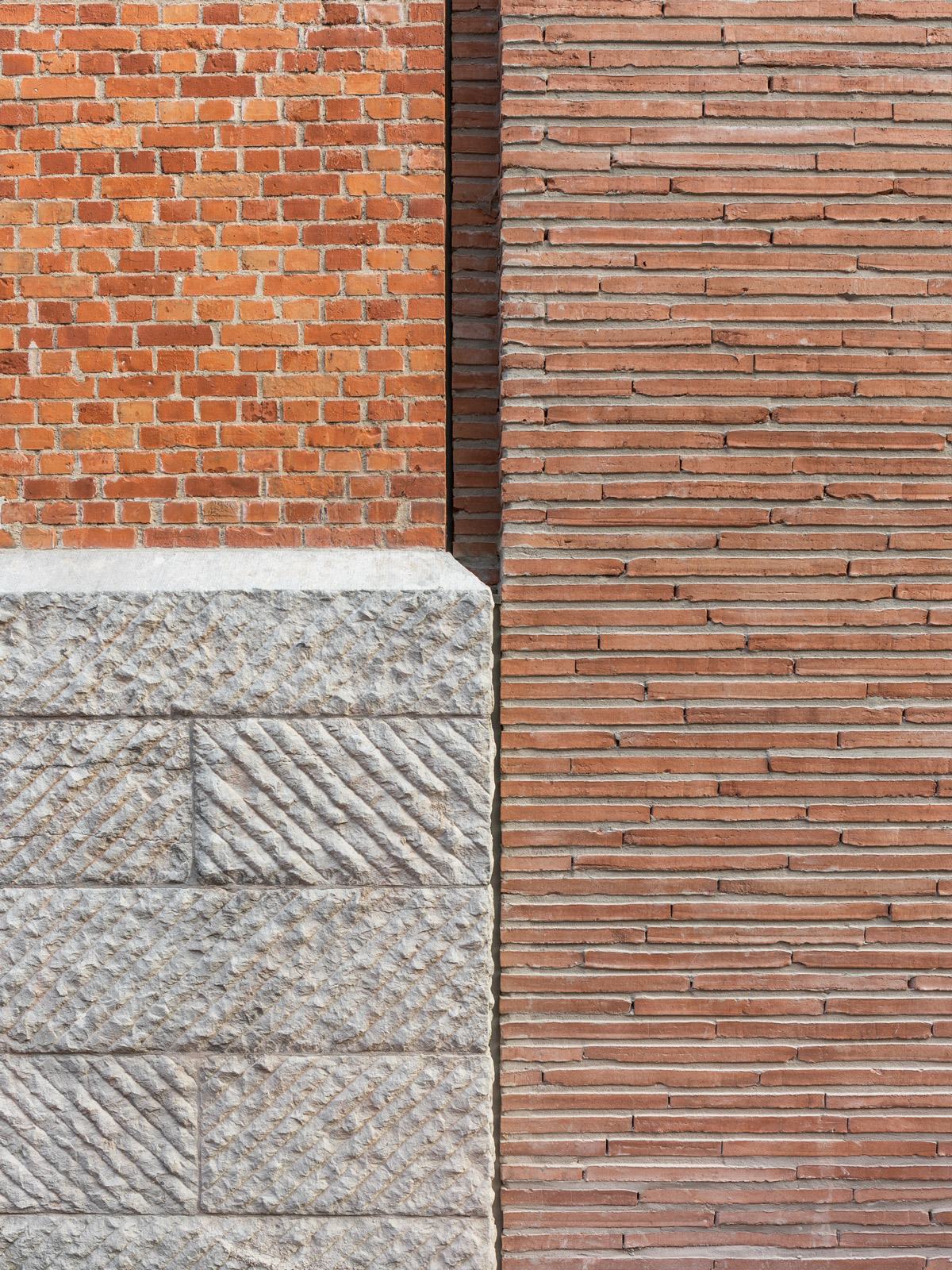
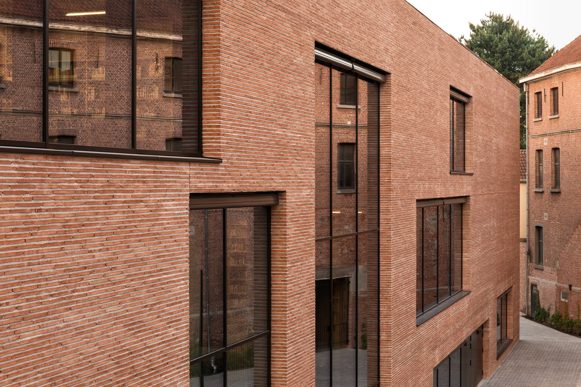
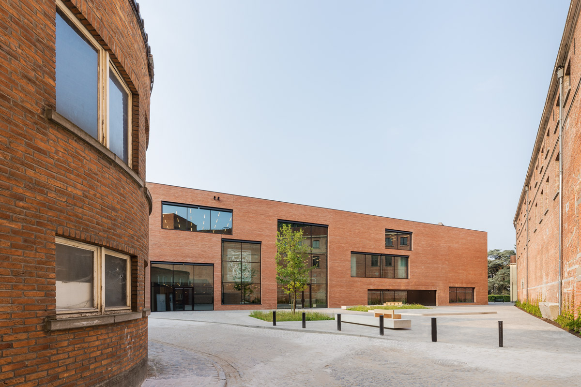
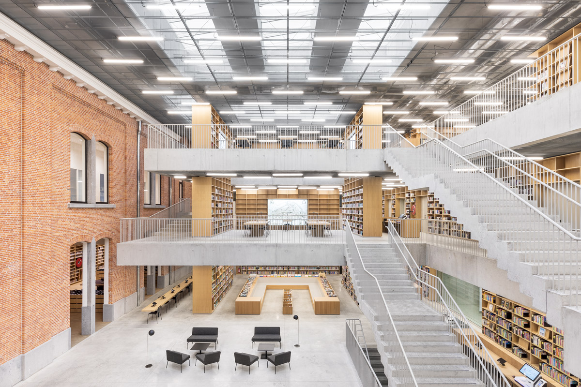
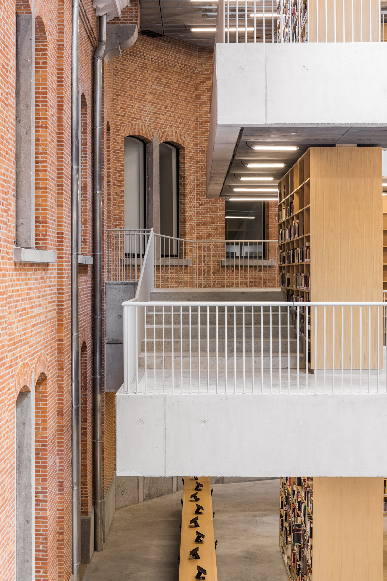
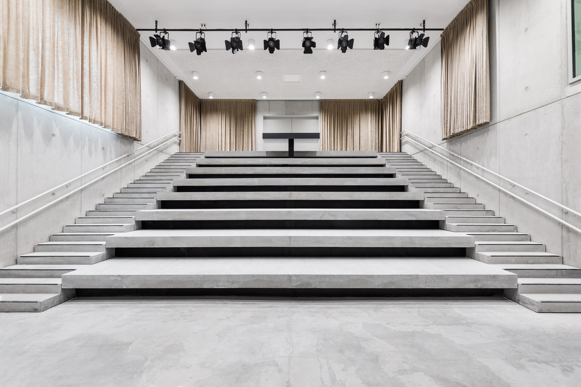
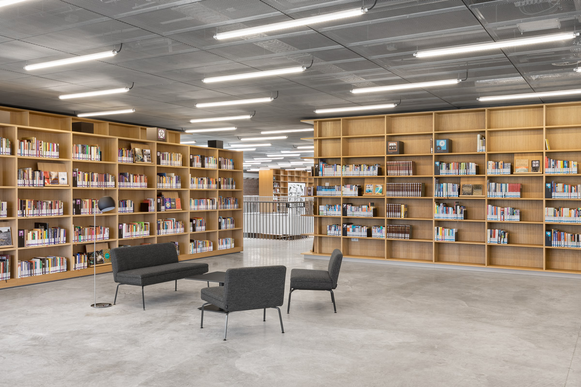
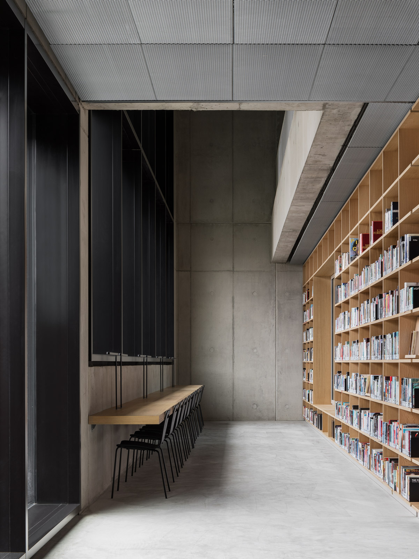
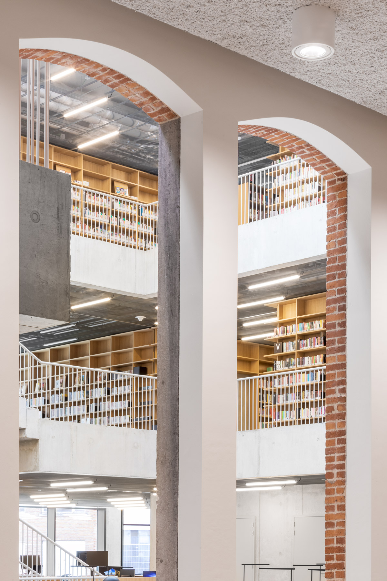
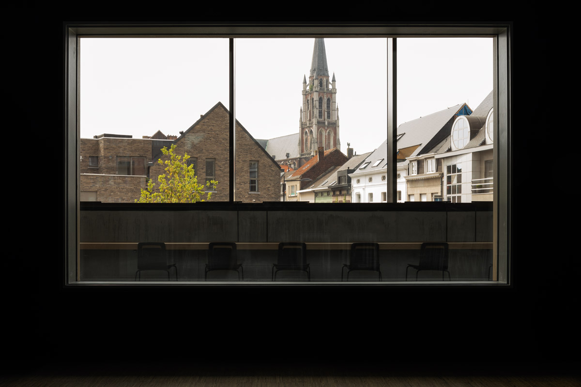
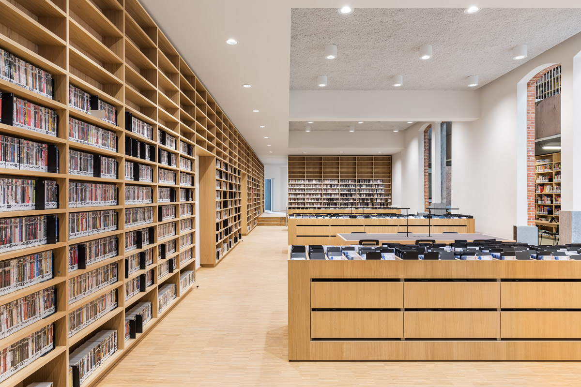
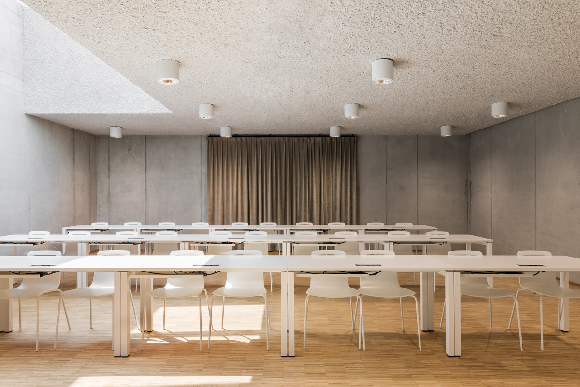
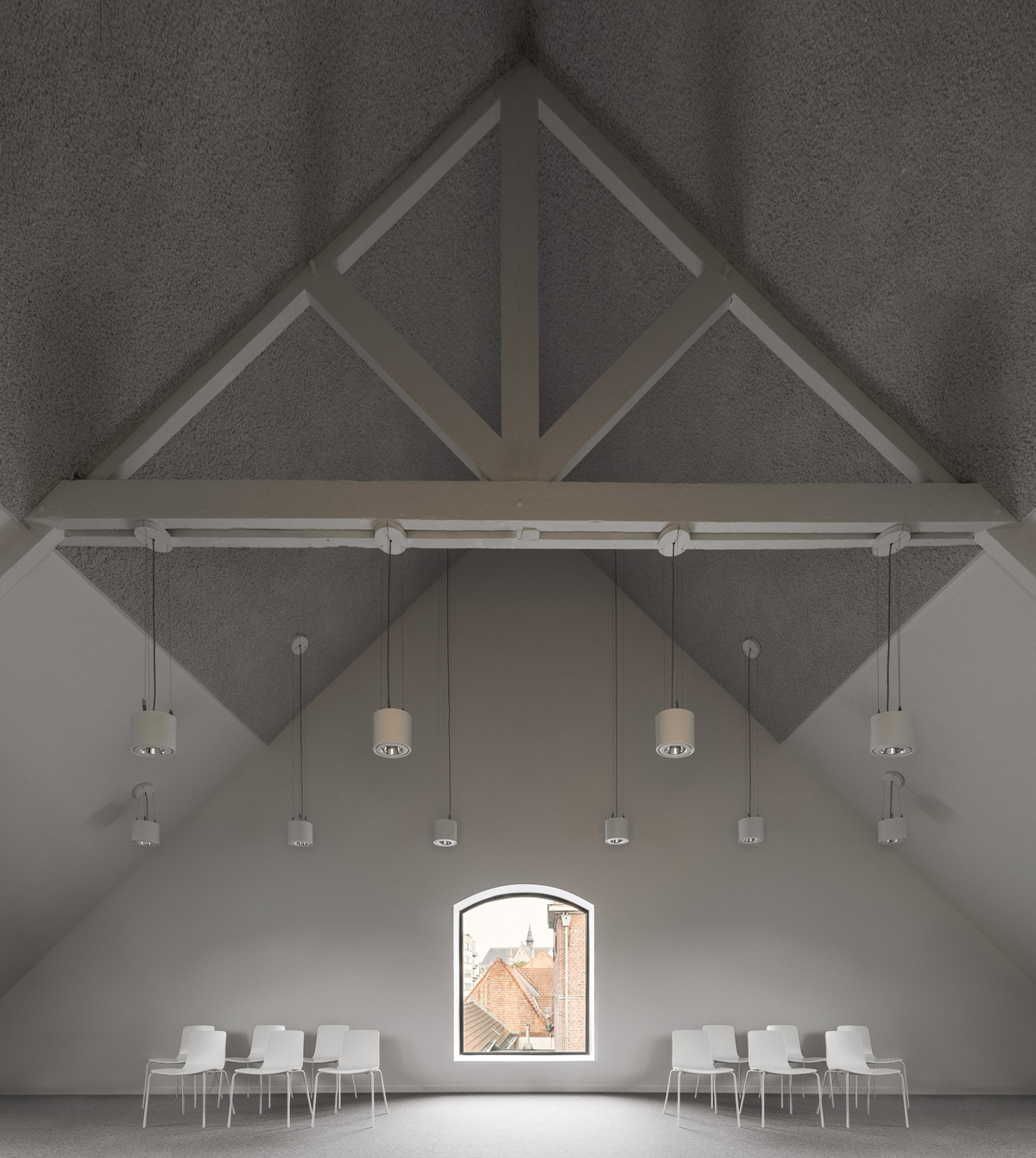
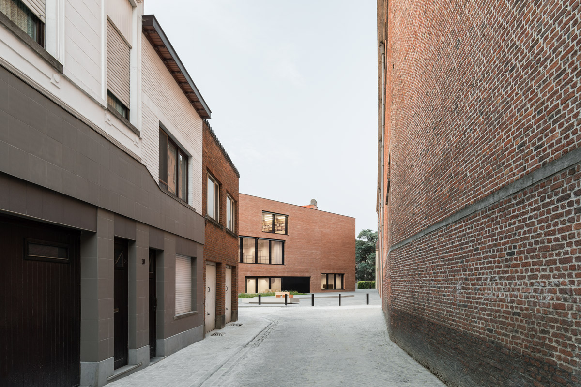
INFORMATION
For more information, visit the KAAN Architecten website
Receive our daily digest of inspiration, escapism and design stories from around the world direct to your inbox.
Elly Parsons is the Digital Editor of Wallpaper*, where she oversees Wallpaper.com and its social platforms. She has been with the brand since 2015 in various roles, spending time as digital writer – specialising in art, technology and contemporary culture – and as deputy digital editor. She was shortlisted for a PPA Award in 2017, has written extensively for many publications, and has contributed to three books. She is a guest lecturer in digital journalism at Goldsmiths University, London, where she also holds a masters degree in creative writing. Now, her main areas of expertise include content strategy, audience engagement, and social media.