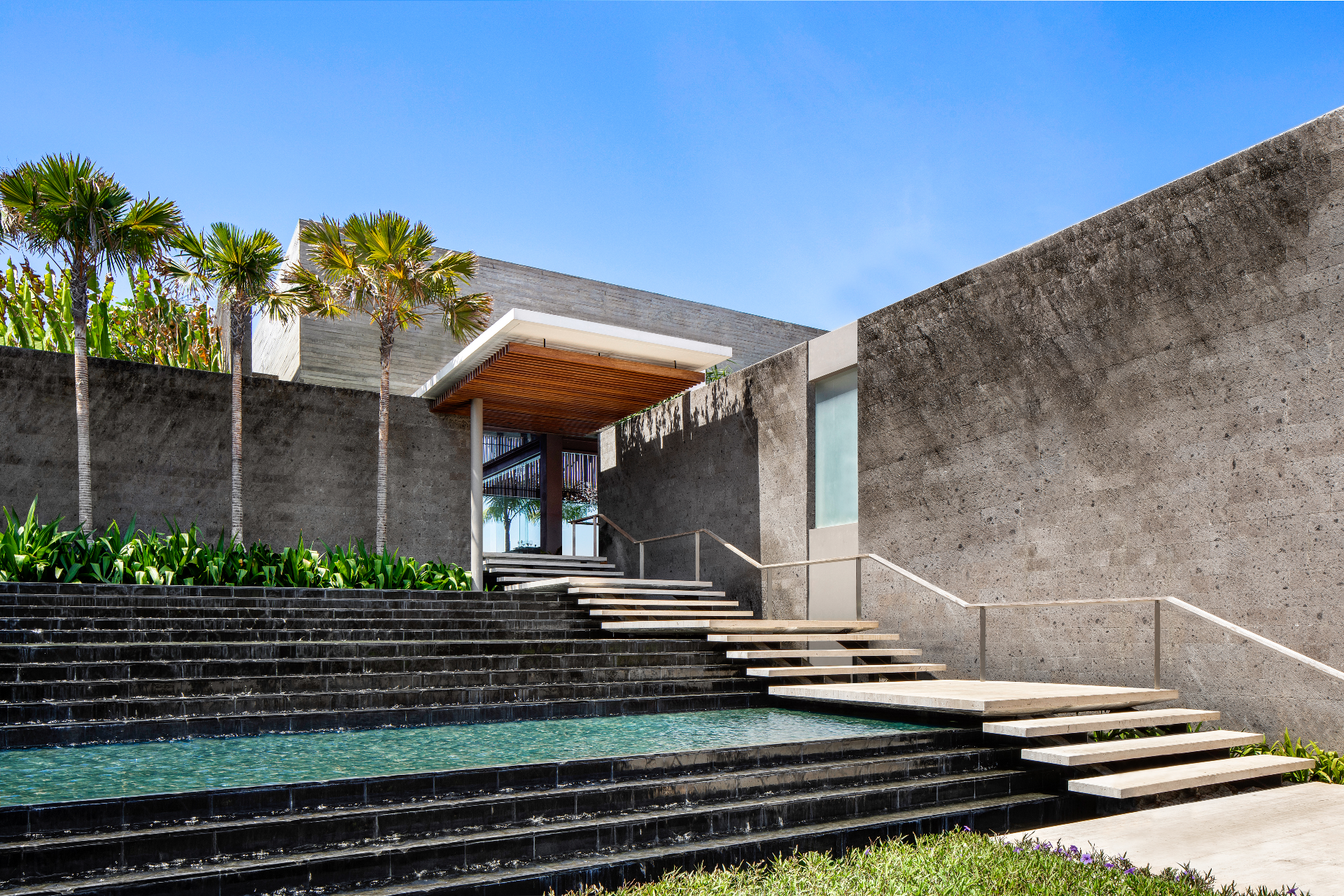
It’s no surprise that ocean-frontages are a prized commodity in Bali. Whilst Uluwatu – a windswept strip of dizzyingly high cliffs on the island’s southern corner – is something of an open secret, it still astonishes that this six bedroom villa stakes such an incredible swathe of sky and sea.
The client’s brief to the Cape Town-based studio SAOTA was for a family vacation home that took advantage not just of the clifftop views, but that also had a seamless indoor-outdoor connection.
The architects say the overriding challenge here was to avoid obvious Balinese tropes whilst ‘striving to drive a regional and contextualised response. In effect, we looked to reimagine traditional clichés.’
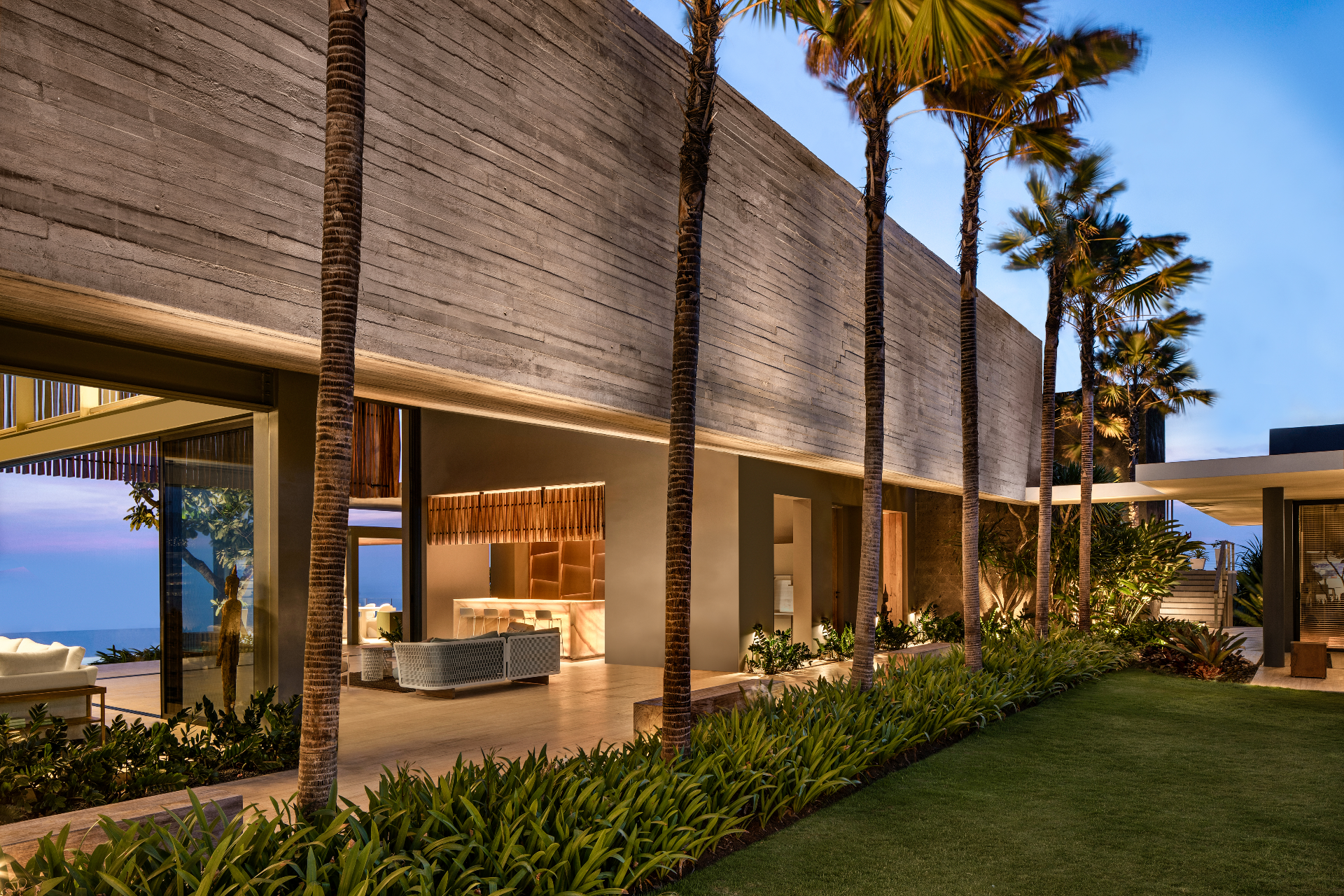
The starting point was the roof, an immense swathe of concrete whose thin silhouette and textured overhangs anchor the roaming eye and unify various living spaces and internal courtyards, from which the bedrooms radiate. ‘We wanted the roof to maintain a raw and elegant form which could soar over the cliff while retaining weight, and hold the courtyard. One of the challenges was how to implement this and still make it feel effortless.’
Resolution came partly through high ceilings, the liberal spread of high windows, and strategically placed voids in walls and ceilings. The passage of light, too, creates a sense of internal movement, the porous nature of the layout allowing the vertiginous cliff views to peek in and out as one progresses through the house, and through shade and light.
The effect is a subtle sense of fragmentation which the architects say ‘was partly inspired by the way in which rocky ruins are, over time, reclaimed by the landscape and come to seem almost as if they are a part of it.’
SAOTA also took charge of the interiors, dressing both indoor and outdoor spaces in a palette of modernist lines, including Jean Nouvel shelves, Gio Ponti armchairs, FLOS lamps and mesh furniture by Patricia Urquiola.
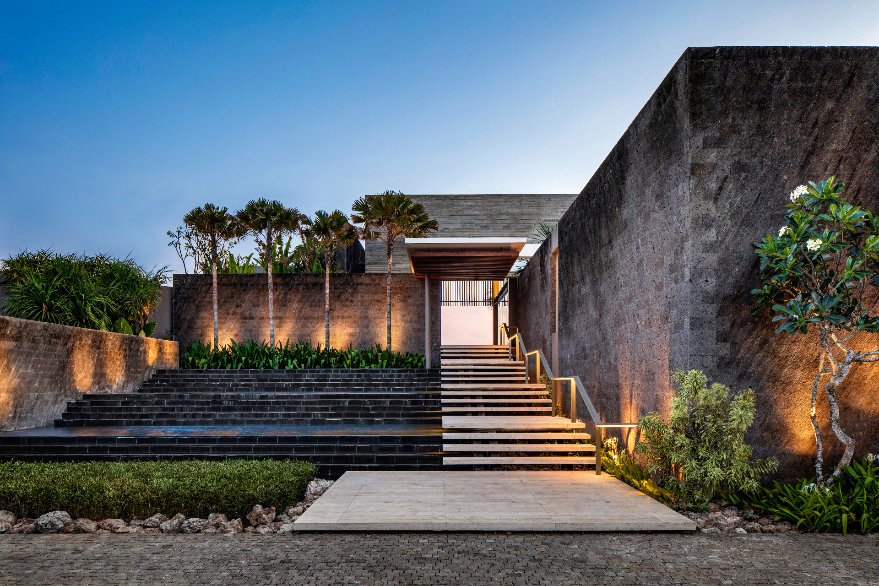
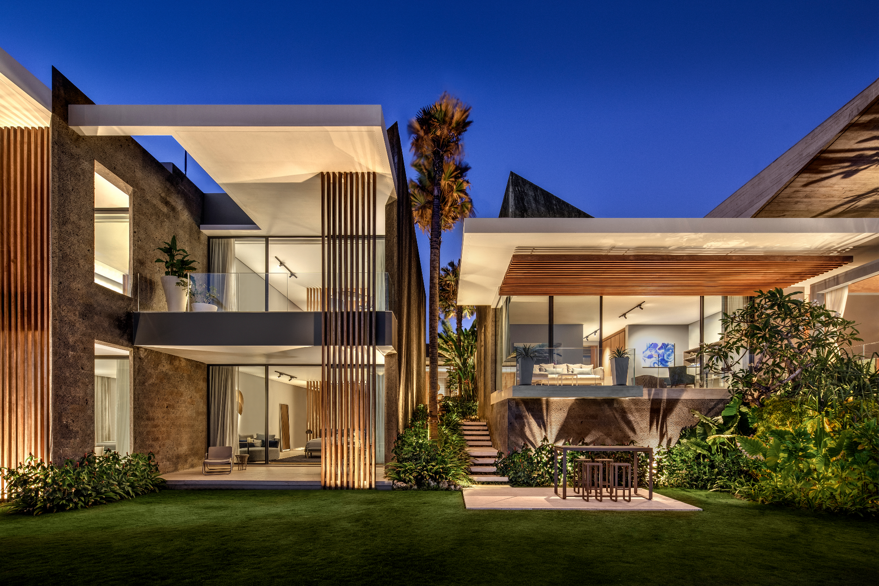
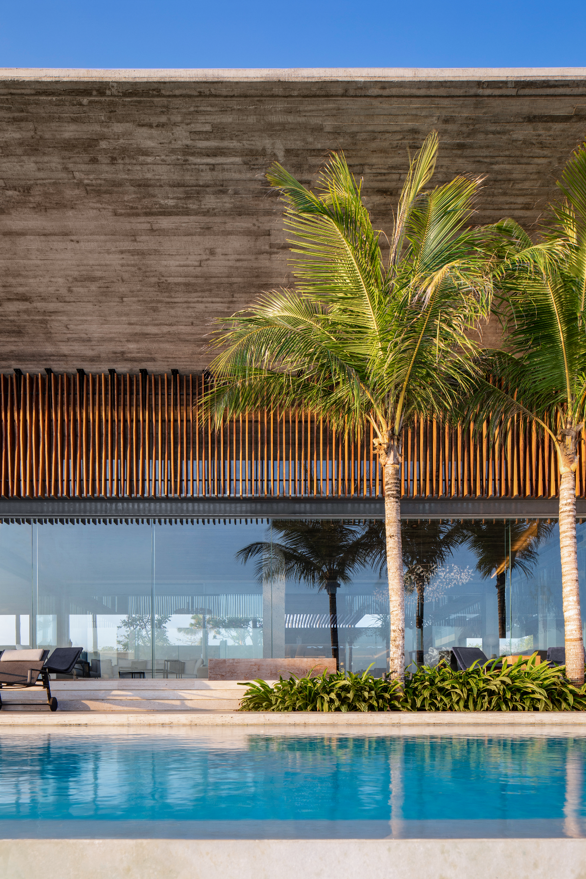
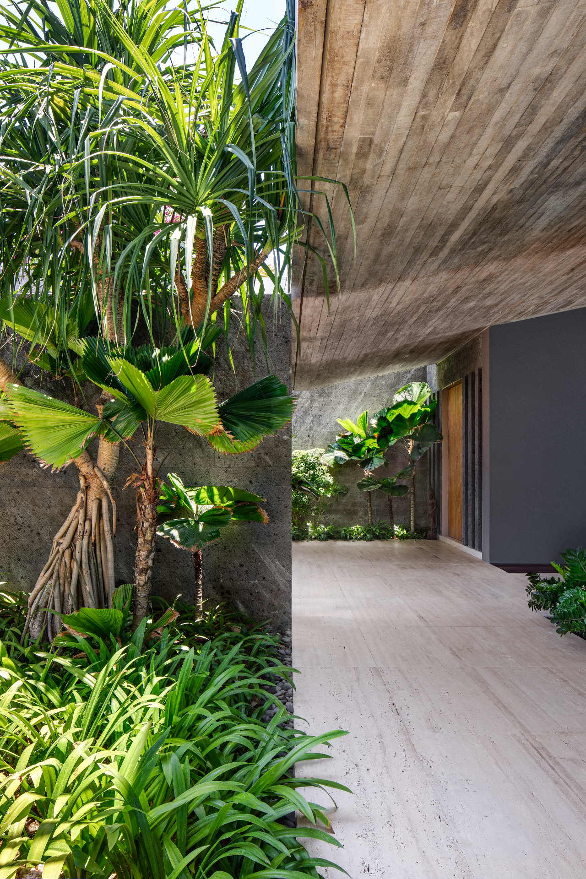
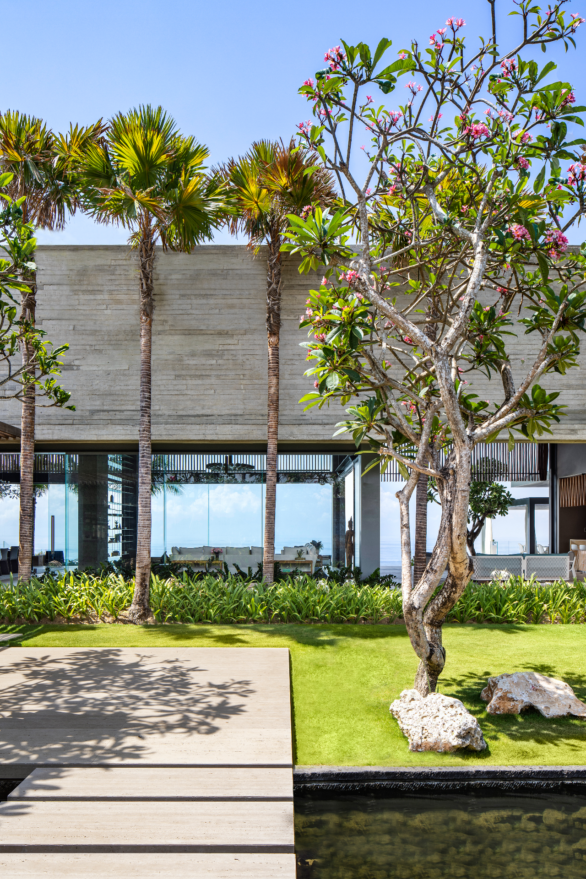
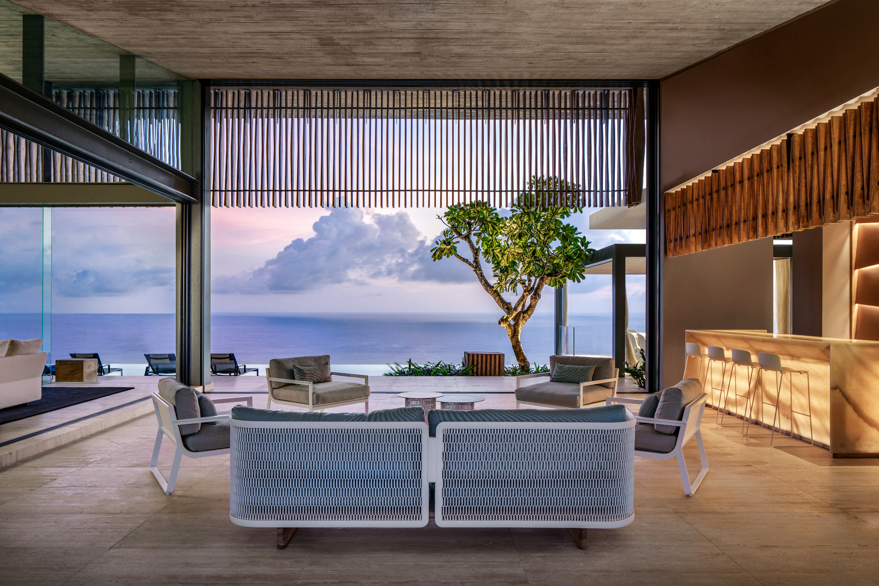
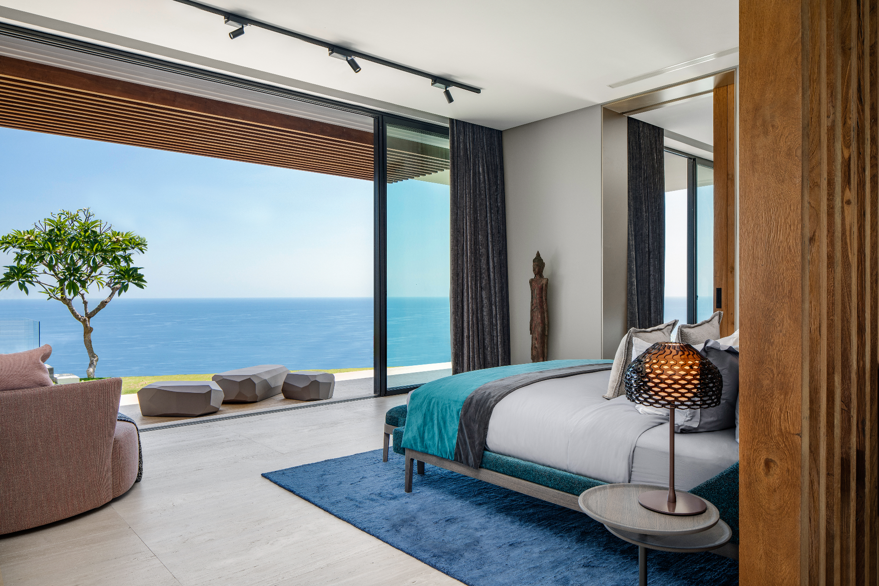
INFORMATION
Receive our daily digest of inspiration, escapism and design stories from around the world direct to your inbox.
Daven Wu is the Singapore Editor at Wallpaper*. A former corporate lawyer, he has been covering Singapore and the neighbouring South-East Asian region since 1999, writing extensively about architecture, design, and travel for both the magazine and website. He is also the City Editor for the Phaidon Wallpaper* City Guide to Singapore.