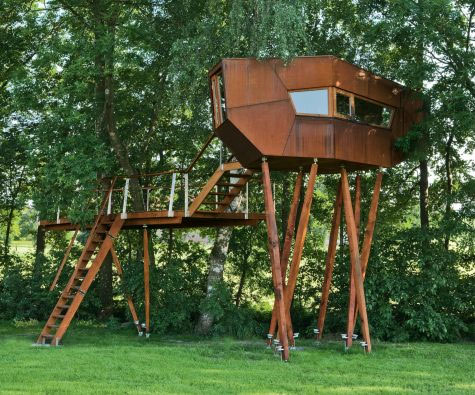Treehouse Bachstelze, Austria


Receive our daily digest of inspiration, escapism and design stories from around the world direct to your inbox.
You are now subscribed
Your newsletter sign-up was successful
Want to add more newsletters?

Daily (Mon-Sun)
Daily Digest
Sign up for global news and reviews, a Wallpaper* take on architecture, design, art & culture, fashion & beauty, travel, tech, watches & jewellery and more.

Monthly, coming soon
The Rundown
A design-minded take on the world of style from Wallpaper* fashion features editor Jack Moss, from global runway shows to insider news and emerging trends.

Monthly, coming soon
The Design File
A closer look at the people and places shaping design, from inspiring interiors to exceptional products, in an expert edit by Wallpaper* global design director Hugo Macdonald.
Fun, comfortable, unique, and yet still a vital part of the family house during the absence of guests – that’s a sure sign of a successful guest house, according to German practice Baumraum. Its versatile tree house project in a small village near Salzburg was completed in 2008. Doubling as a relaxation room and children’s playground, the structure is used all year round. The main volume of the lightweight tree house stands on eight 4.5m-high stilts, while a terrace connects it to the stairs, overlooking a small creek. The nearby trees carry most of the weight, via heavy-duty straps, steel ropes and two stilts, and the walls are insulated framework structures, lined with oak boards and with Cor-ten steel on the façade.
Over the years, Baumraum director Andreas Wenning has become expert at creating these tree house guest houses; in Austria and around the world, for private clients and theme parks. ‘The guests and our clients like the sense of playfulness and adventure attached to it, the warmth of a small space, its proximity to nature,’ Wenning explains. For anxious hosts, the tree house offers another bonus – it lends itself as the perfect conversation starter.
ADDRESS
Baumraum, Roonstrasse 49, Bremen, Germany
Receive our daily digest of inspiration, escapism and design stories from around the world direct to your inbox.
Ellie Stathaki is the Architecture & Environment Director at Wallpaper*. She trained as an architect at the Aristotle University of Thessaloniki in Greece and studied architectural history at the Bartlett in London. Now an established journalist, she has been a member of the Wallpaper* team since 2006, visiting buildings across the globe and interviewing leading architects such as Tadao Ando and Rem Koolhaas. Ellie has also taken part in judging panels, moderated events, curated shows and contributed in books, such as The Contemporary House (Thames & Hudson, 2018), Glenn Sestig Architecture Diary (2020) and House London (2022).
