Public jewel: the SLS Brickell reflects Miami’s colourful persona
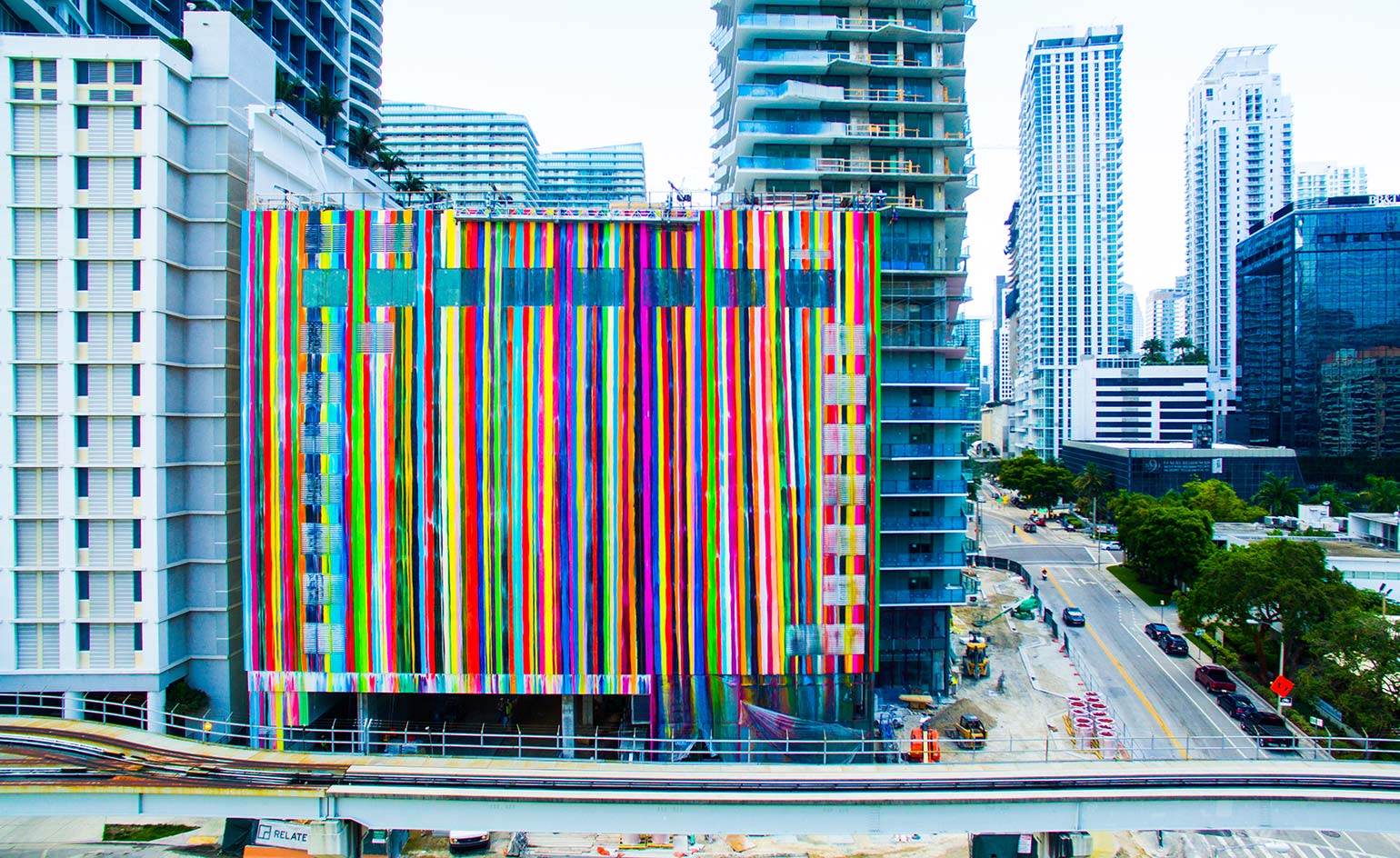
The Arquitectonica-designed SLS Brickell in Miami is the latest venture from mega-hotelier SBE (lead by Sam Nazarian) and top residential developers The Related Group (headed up by Jorge Pérez), in collaboration with creative partners Philippe Starck and José Andrés. After building up their trusted brand through hotels in destinations like Beverley Hills, Las Vegas and Miami’s South Beach, the SLS Brickell marks their first project combining a hotel with condominium residences.
With 133 hotel rooms and 450 residences, the SLS Brickell sits at the heart of Miami’s downtown financial district, forming a prismatic glass pivot rising up from the meeting point of two central avenues, Coral Way and South Miami Avenue. Arquitectonica designed the building as a public jewel, lighting it up for the night-time with blue pin lights stretching from sky to street, marking the corners of the facade.
With cultural destinations like the Pérez Art Museum Miami (PAMM) and Frost Museum of Science nearby, SLS Brickell has become a placemaker for Brickell – the developers designed restaurants and bars at ground level, looking to conjure a similar social dynamic to the lively hub of Lincoln Road.
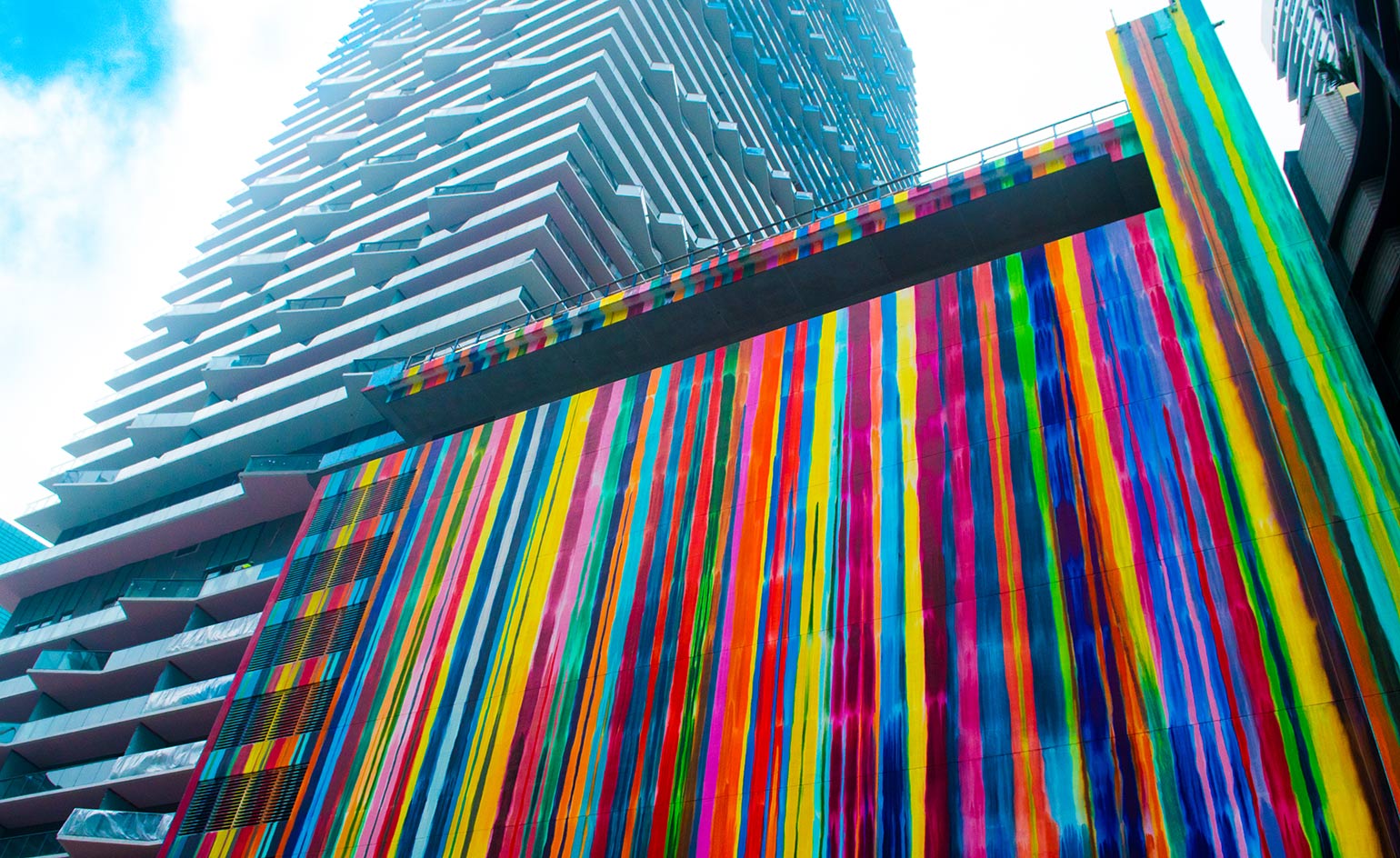
'From the Markus Linnenbrink gigantic city facade to the video installations of Katja Loher, the mysterious sculpture of Bernardí Roig and the fantastic Ray Smith canvases in the residential lobby, we have filled the project with world-class museum art,' says The Related Group’s Carlos Rosso
The triangular plan dictated angular geometric references across the architecture. Arquitectonica principal Bernardo Fort-Brescia’s favourite parts of the building are the trampoline triangular balconies: ‘They cascade diagonally off the facades like wind-driven rain, or are seen from the street like steps rising to the sky. Because they don't align vertically, if one stands at their tip one floats over the street or looks up to the sky. One feels suspended in space,’ he says.
As well as the sharp, sleek design of the facade, distinguishing the project is an external mural by Markus Linnenbrink, his largest to date, which was chosen because of its vibrancy and reflection of Miami’s ‘colourful persona’. ‘From the very beginning of the process we knew we’d want a piece that would stop people and elicit a response from each and every one,’ says Carlos Rosso, president of The Related Group’s condominium development division.
‘SLS Brickell is a glimpse into the future of Brickell and the entire Greater Downtown Miami region. We brought the South Beach lifestyle to the middle of urban Brickell,’ says Rosso.
Yet SLS Brickell is still full of its own personality and plays a new role in the city, says Arash Azarbarzin, president of SBE. ‘We always say SLS South Beach and SLS Brickell are great sisters; they help and complement each other, but they have different personalities. Brickell’s personality is more urban, while South Beach’s is more resort.’ The SLS Brickell features over 15,000 sq ft of meeting space, a spa and two pools, offering residents as well as guests the possibility of a luxury hotel-style living.
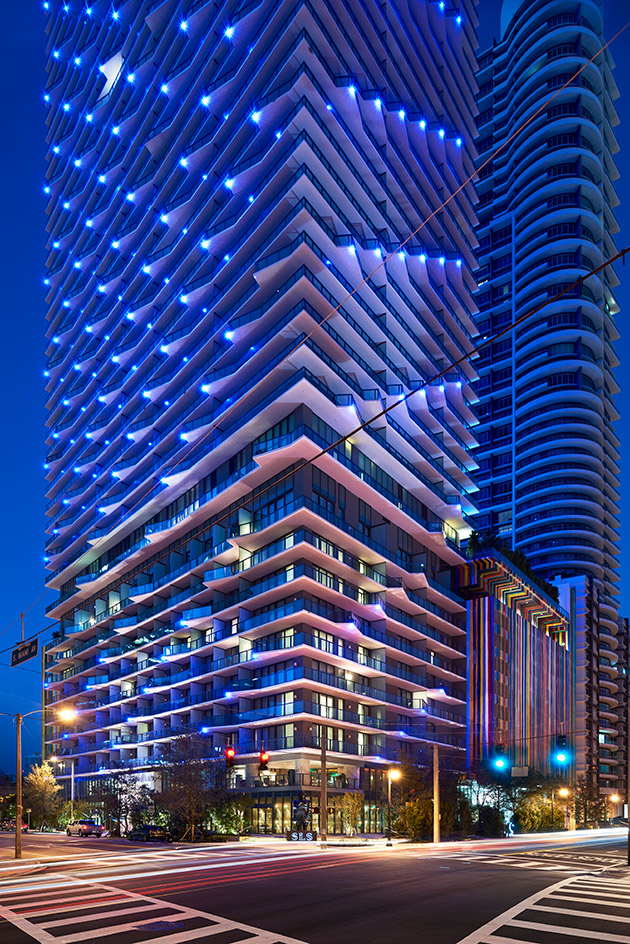
The SLS Brickell lights up at night with a glitzy scheme of blue pin lights marking the angles of the facade across the length of the building
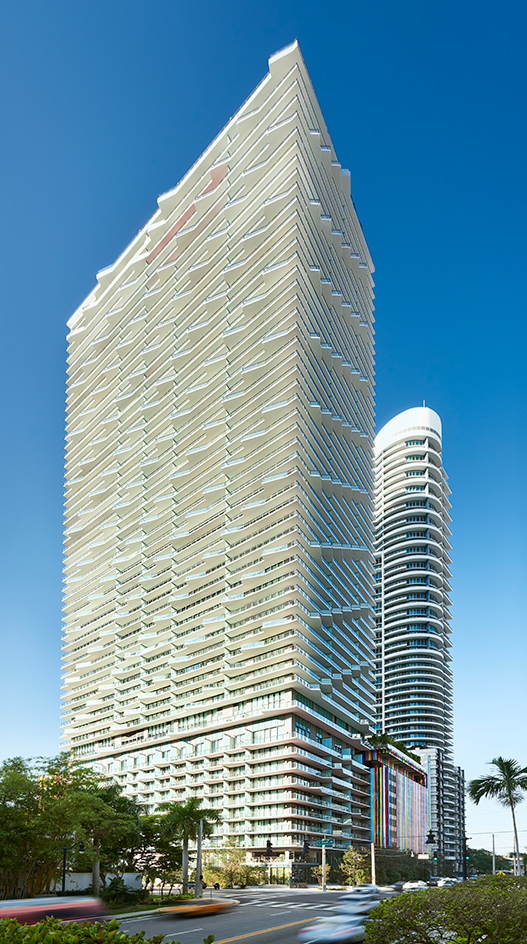
It is the first SLS project to also include condo residences, which will be soon be followed by SLS Puerto Madero
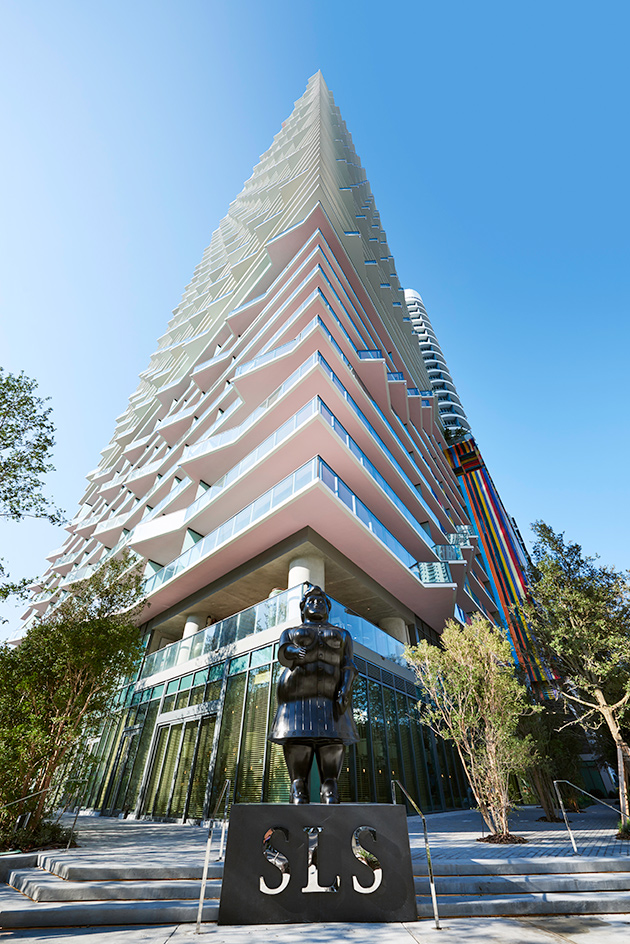
Arquitectonica's Bernardo Fort-Brescia says: ‘The design was intended to connect Brickell’s lively street life with SLS Brickell. The restaurants and bars that line the building’s sidewalk frontage are at the base of the triangular geometry of the design, which becomes the dominant vocabulary’
INFORMATION
For more information, visit the Arquitectonica website
Receive our daily digest of inspiration, escapism and design stories from around the world direct to your inbox.
Harriet Thorpe is a writer, journalist and editor covering architecture, design and culture, with particular interest in sustainability, 20th-century architecture and community. After studying History of Art at the School of Oriental and African Studies (SOAS) and Journalism at City University in London, she developed her interest in architecture working at Wallpaper* magazine and today contributes to Wallpaper*, The World of Interiors and Icon magazine, amongst other titles. She is author of The Sustainable City (2022, Hoxton Mini Press), a book about sustainable architecture in London, and the Modern Cambridge Map (2023, Blue Crow Media), a map of 20th-century architecture in Cambridge, the city where she grew up.
-
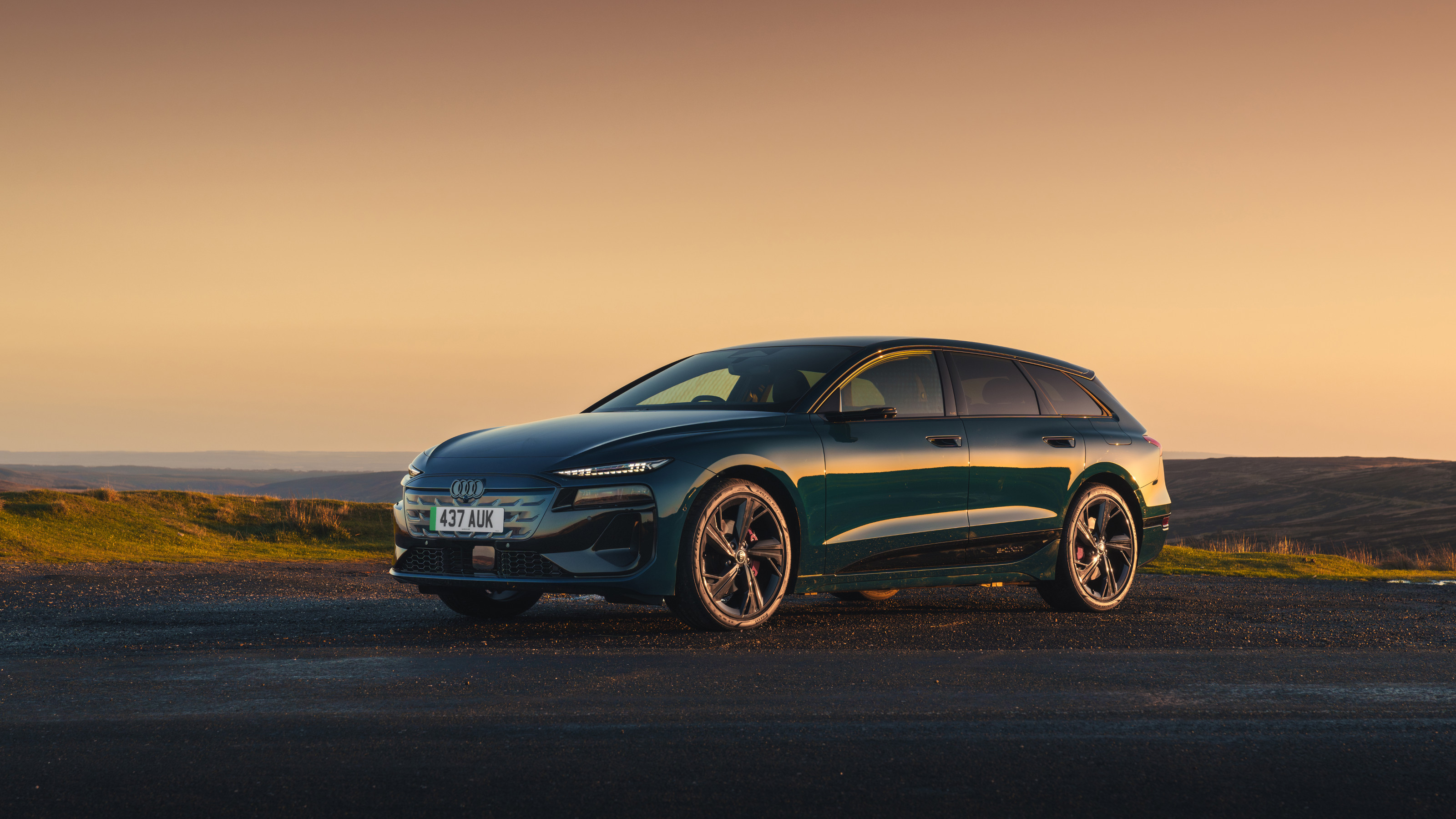 A tale of two Audis: the A5 saloon goes up against the A6 Avant e-tron
A tale of two Audis: the A5 saloon goes up against the A6 Avant e-tronIs the sun setting on Audi’s ICE era, or does the company’s e-tron technology still need to improve?
-
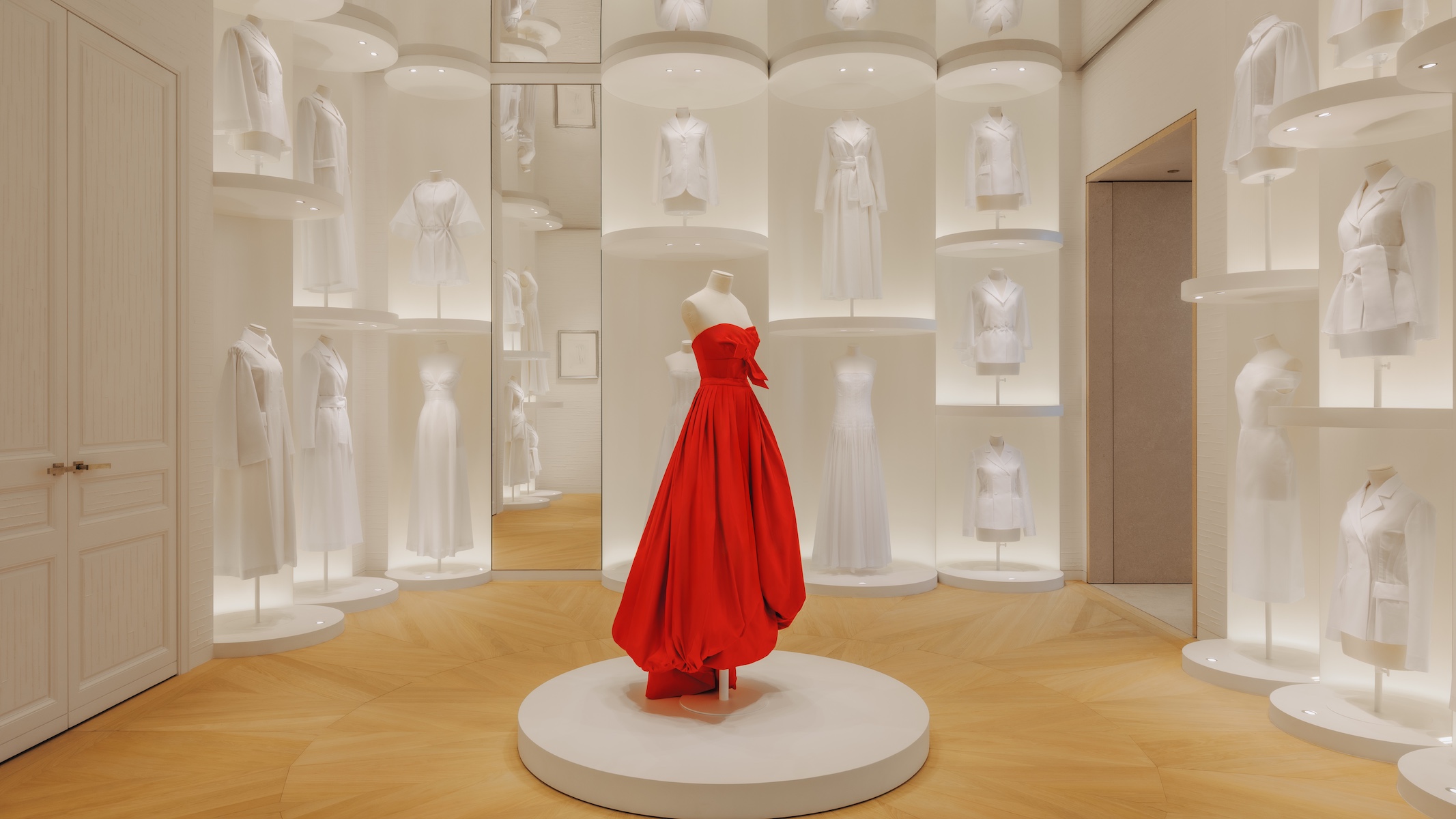 Inside Christian de Portzamparc’s showstopping House of Dior Beijing: ‘sculptural, structural, alive’
Inside Christian de Portzamparc’s showstopping House of Dior Beijing: ‘sculptural, structural, alive’Daven Wu travels to Beijing to discover Dior’s dramatic new store, a vast temple to fashion that translates haute couture into architectural form
-
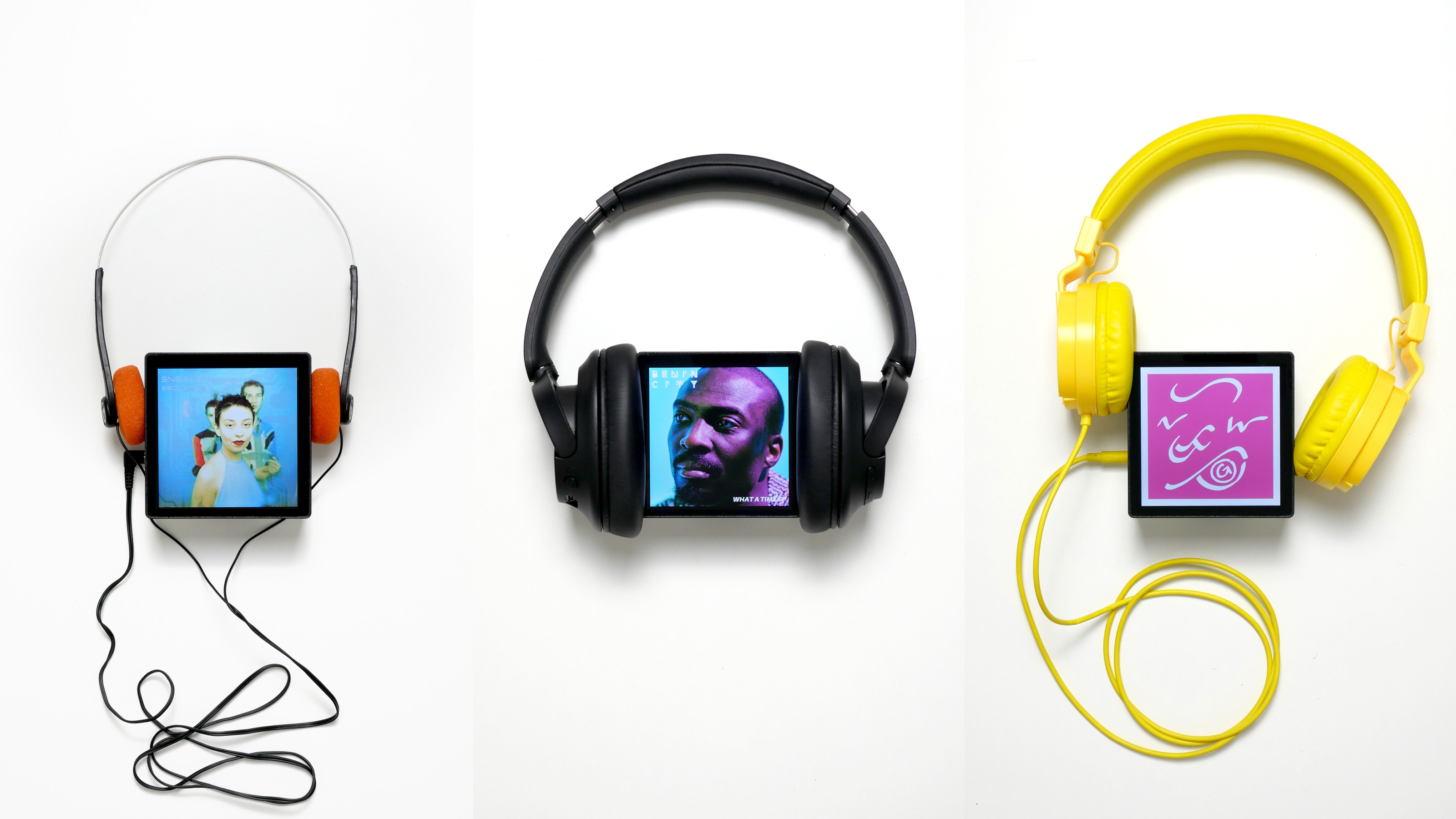 A music player for the mindful, Sleevenote shuns streaming in favour of focused listening
A music player for the mindful, Sleevenote shuns streaming in favour of focused listeningDevised by musician Tom Vek, Sleevenote is a new music player that places artist intent and the lost art of record collecting at the forefront of the experience
-
 Step inside this resilient, river-facing cabin for a life with ‘less stuff’
Step inside this resilient, river-facing cabin for a life with ‘less stuff’A tough little cabin designed by architects Wittman Estes, with a big view of the Pacific Northwest's Wenatchee River, is the perfect cosy retreat
-
 Remembering Robert A.M. Stern, an architect who discovered possibility in the past
Remembering Robert A.M. Stern, an architect who discovered possibility in the pastIt's easy to dismiss the late architect as a traditionalist. But Stern was, in fact, a design rebel whose buildings were as distinctly grand and buttoned-up as his chalk-striped suits
-
 Own an early John Lautner, perched in LA’s Echo Park hills
Own an early John Lautner, perched in LA’s Echo Park hillsThe restored and updated Jules Salkin Residence by John Lautner is a unique piece of Californian design heritage, an early private house by the Frank Lloyd Wright acolyte that points to his future iconic status
-
 The Architecture Edit: Wallpaper’s houses of the month
The Architecture Edit: Wallpaper’s houses of the monthFrom wineries-turned-music studios to fire-resistant holiday homes, these are the properties that have most impressed the Wallpaper* editors this month
-
 The Stahl House – an icon of mid-century modernism – is for sale in Los Angeles
The Stahl House – an icon of mid-century modernism – is for sale in Los AngelesAfter 65 years in the hands of the same family, the home, also known as Case Study House #22, has been listed for $25 million
-
 Houston's Ismaili Centre is the most dazzling new building in America. Here's a look inside
Houston's Ismaili Centre is the most dazzling new building in America. Here's a look insideLondon-based architect Farshid Moussavi designed a new building open to all – and in the process, has created a gleaming new monument
-
 Frank Lloyd Wright’s Fountainhead will be opened to the public for the first time
Frank Lloyd Wright’s Fountainhead will be opened to the public for the first timeThe home, a defining example of the architect’s vision for American design, has been acquired by the Mississippi Museum of Art, which will open it to the public, giving visitors the chance to experience Frank Lloyd Wright’s genius firsthand
-
 Clad in terracotta, these new Williamsburg homes blend loft living and an organic feel
Clad in terracotta, these new Williamsburg homes blend loft living and an organic feelThe Williamsburg homes inside 103 Grand Street, designed by Brooklyn-based architects Of Possible, bring together elegant interiors and dramatic outdoor space in a slick, stacked volume