A piece of history: London’s Ten Trinity Square residential interiors revealed
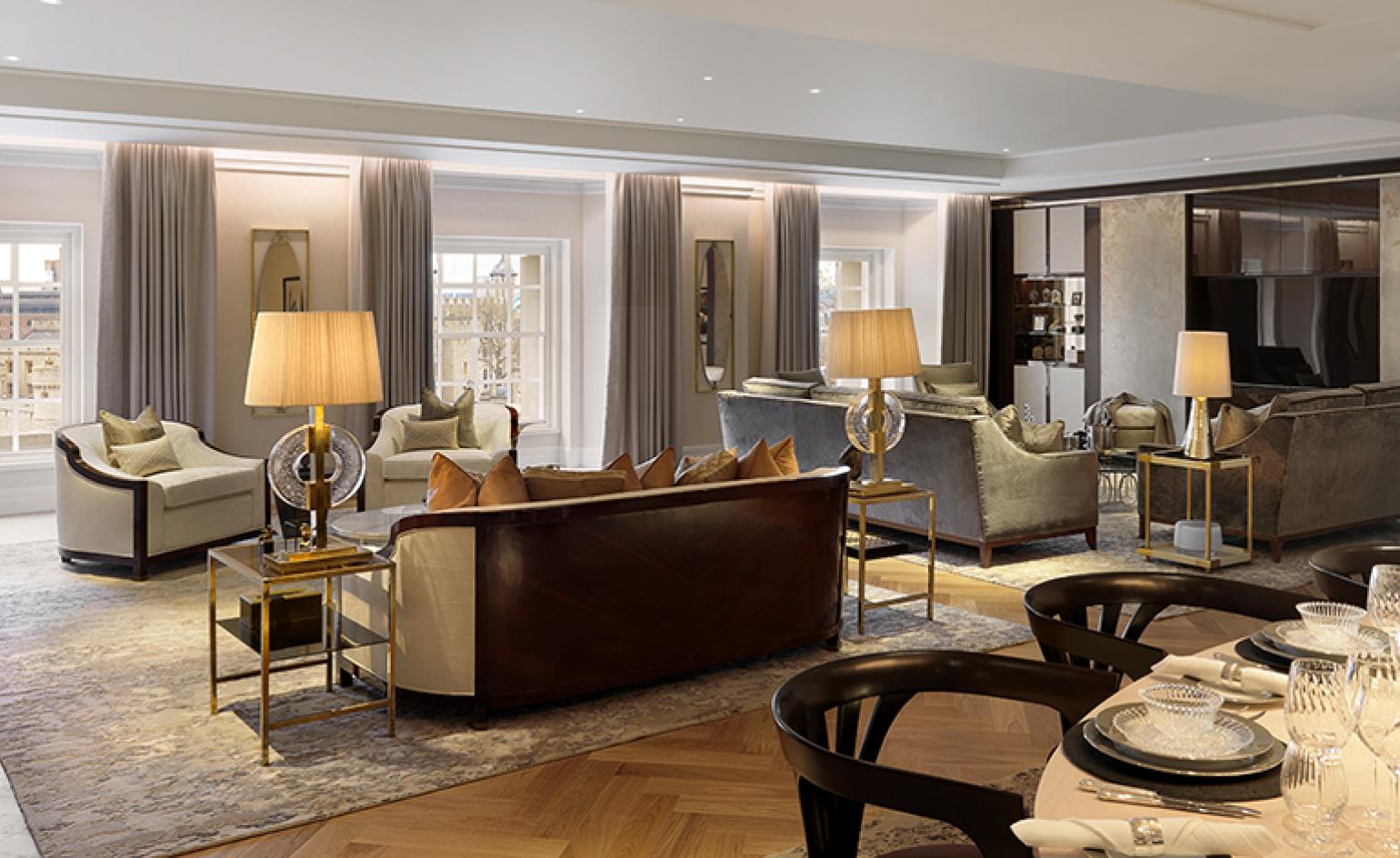
Receive our daily digest of inspiration, escapism and design stories from around the world direct to your inbox.
You are now subscribed
Your newsletter sign-up was successful
Want to add more newsletters?

Daily (Mon-Sun)
Daily Digest
Sign up for global news and reviews, a Wallpaper* take on architecture, design, art & culture, fashion & beauty, travel, tech, watches & jewellery and more.

Monthly, coming soon
The Rundown
A design-minded take on the world of style from Wallpaper* fashion features editor Jack Moss, from global runway shows to insider news and emerging trends.

Monthly, coming soon
The Design File
A closer look at the people and places shaping design, from inspiring interiors to exceptional products, in an expert edit by Wallpaper* global design director Hugo Macdonald.
Ten Trinity Square, the iconic Grade II listed property located next to Tower bridge and a stone’s throw from St Paul’s Cathedral is one of London’s key historic landmarks. Former home to the Port Authority of London, the building was originally constructed in 1922 to a design by Sir Edwin Cooper, and is widely regarded as one of London’s unsung architectural icons.
With a multi-million pound renovation underway, managed by Reignwood and now nearing its completion, come December 2016 Ten Trinity Square is set to host 41 luxurious residential units and London’s newest Four Seasons outpost, which will offer the residents all the added benefits of sharing facilities with the world class luxury hotel chain.
The 41 residences range from one to five bedrooms and are located on floors three to seven of the property, with the Four Seasons Hotel London and its 100 guest rooms and suites, restaurants, bars, and spa, occupying the lower three levels. The residences will offer stunning vistas over the Square Mile, the Tower of London, Tower Bridge and the Thames, while the interior pays homage to the building’s neo-classical outer shell.
Combining refined elegance, generous and well-considered proportions with high-quality materials throughout, the interior design and furnishings were created by London-based Martin Kemp Design. Marble adorns the lobby, hallways and bathroom floors and each living space is equipped with herringbone timber parquet flooring. The bathroom walls are made in a Sahara Noir marble and are accompanied by sanitary brassware.
The apartments are customised for each space with bespoke kitchens, state-of-the-art automation and lighting solutions meticulously considered for all units. Ten Trinity Square will not only provide its future residents with luxury living in one of London’s most desirable addresses, right in the centre of one of the world’s greatest business and financial districts; it will also offer the chance to own a piece of London history.
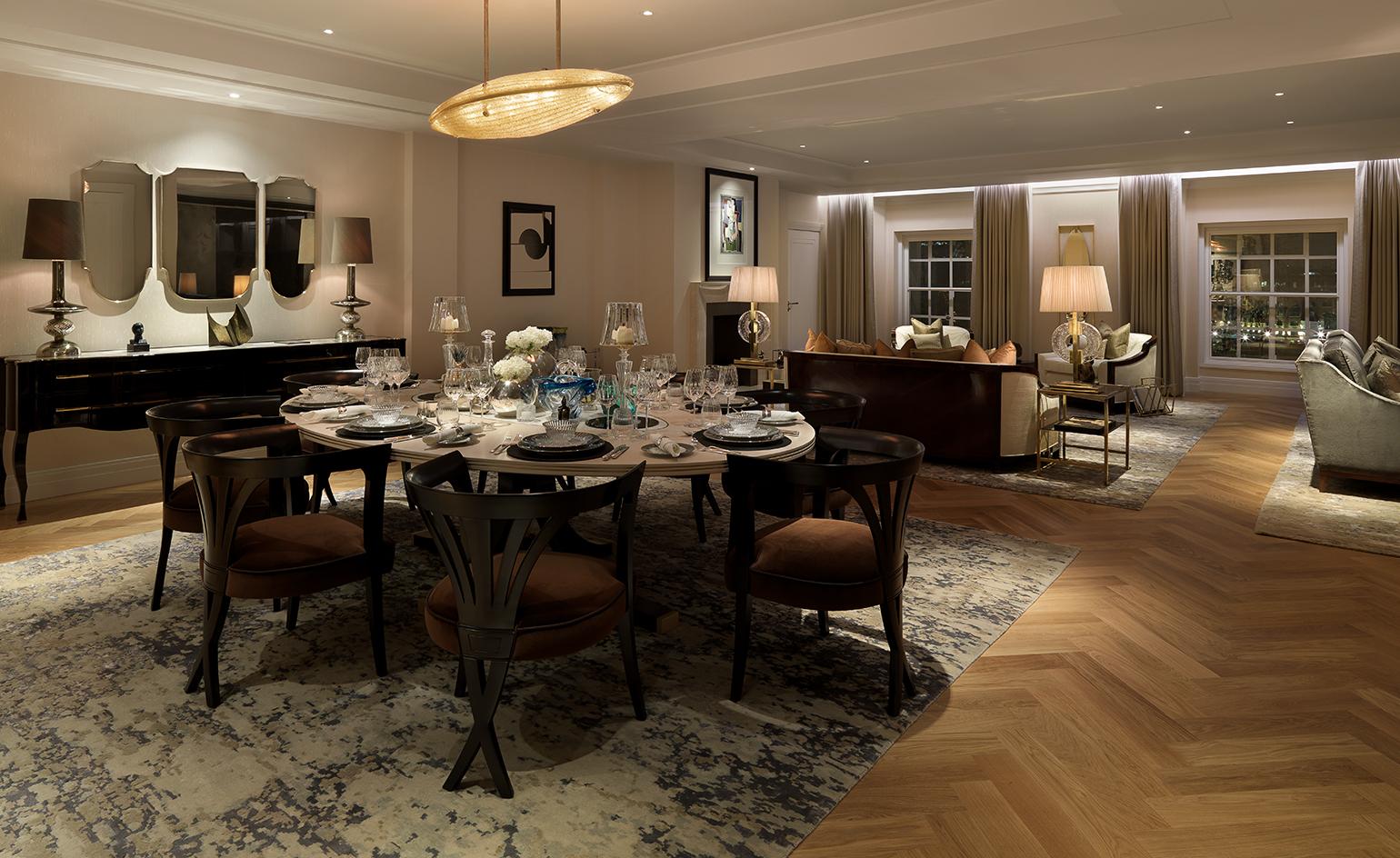
Former home to the Port Authority of London, Ten Trinity Square, whiuch was originally built in 1922, is now set to host 41 luxurious residential units and the capital’s newest Four Seasons outpost
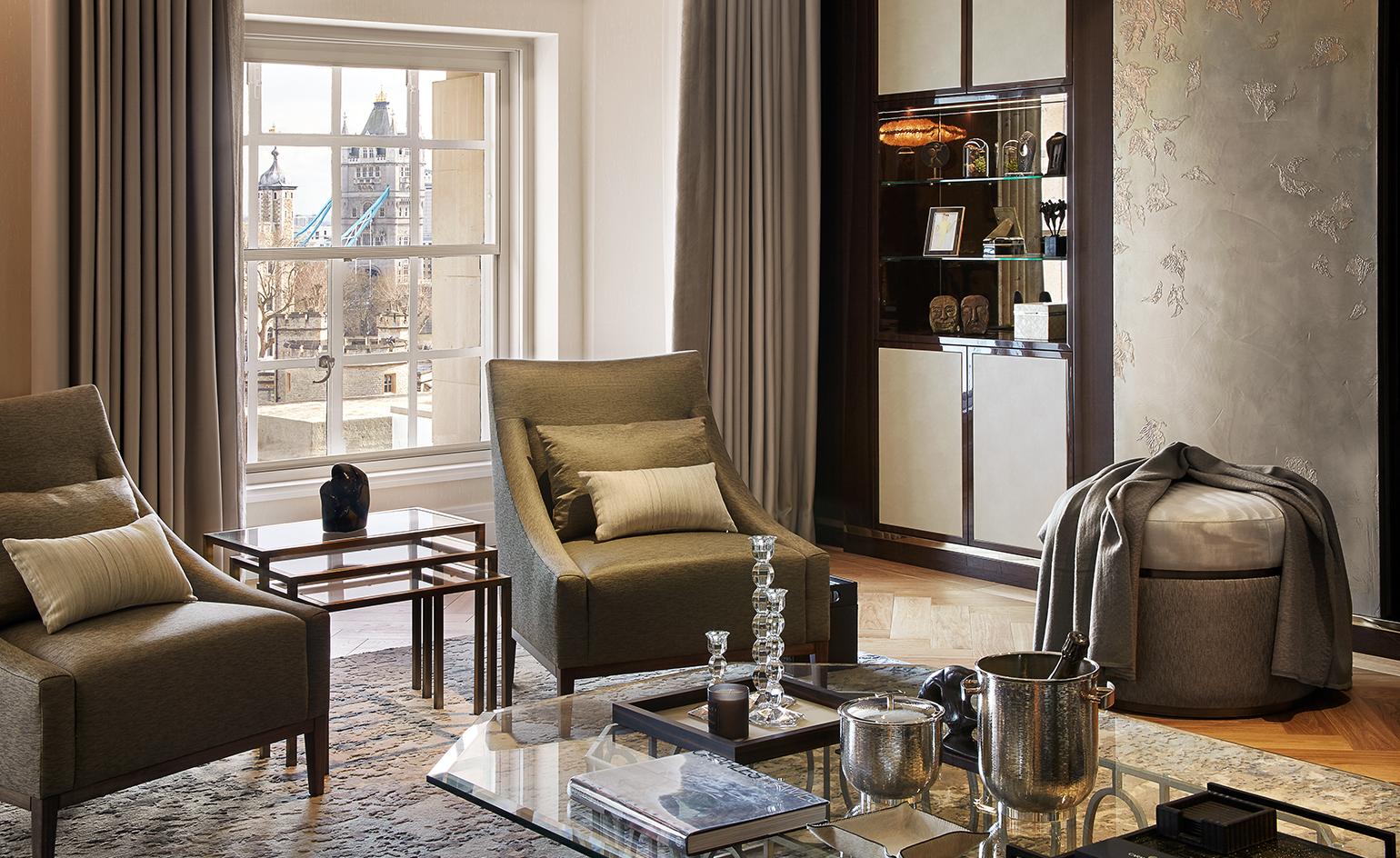
The residences will offer stunning vistas over the Square Mile, the Tower of London, Tower Bridge and the Thames, while interiors pay homage to the building’s neo-classical outer shell
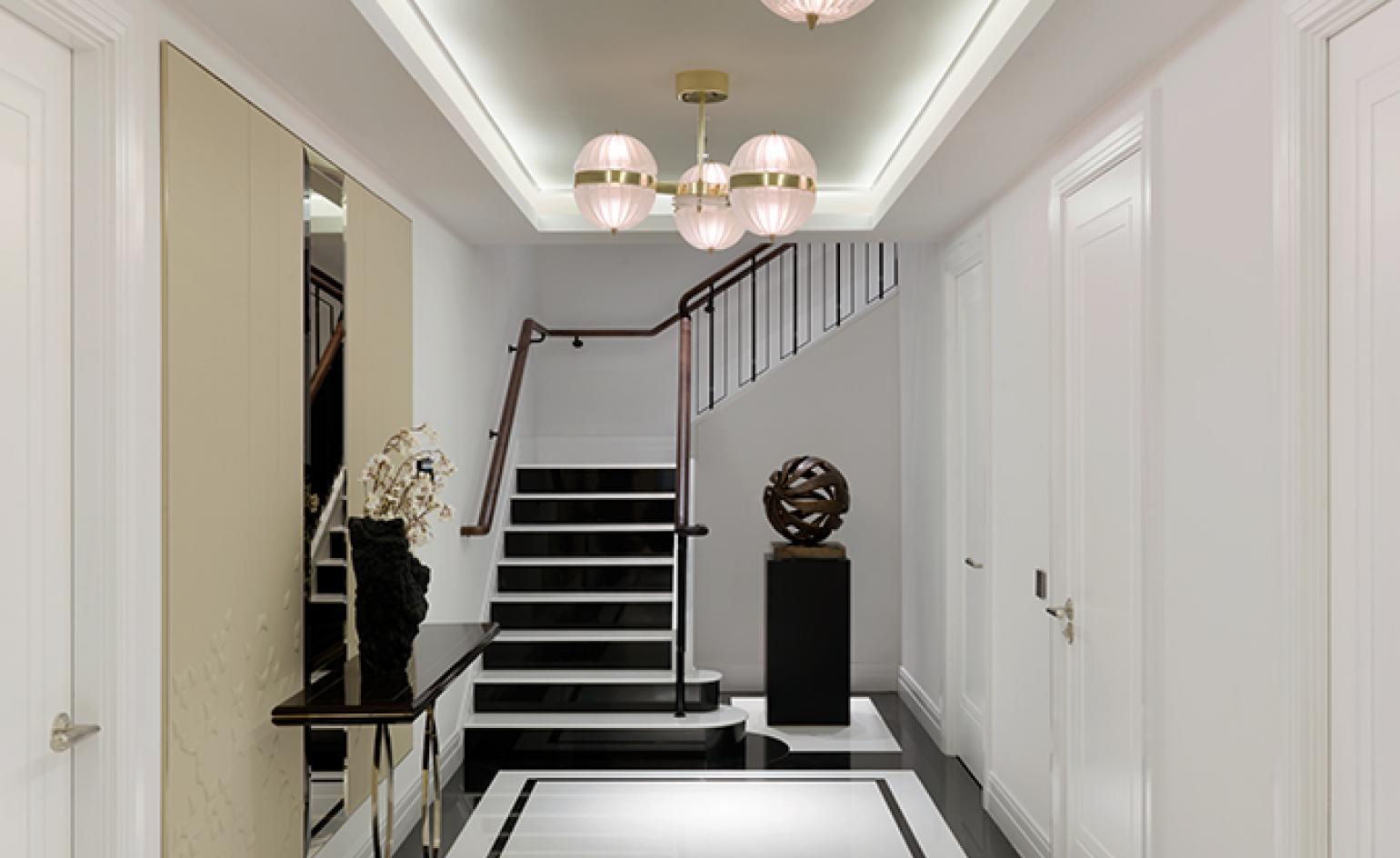
Marble adorns the lobby, hallways and bathroom floors, while each living space comes equipped with herringbone timber parquet
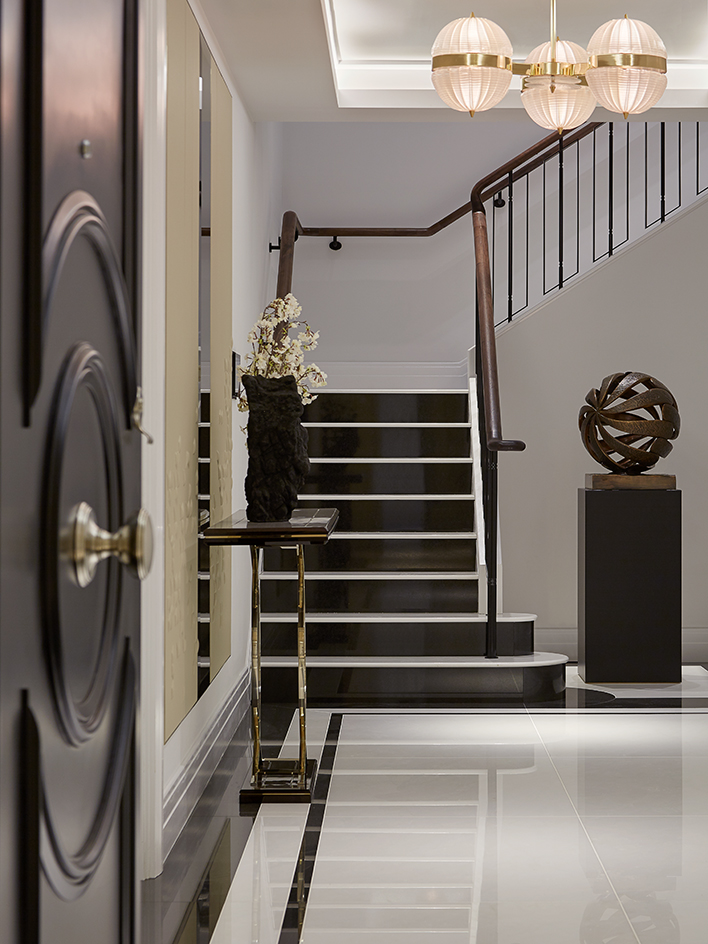
The 41 residences range from one to five bedrooms and are located on floors three to seven of the property
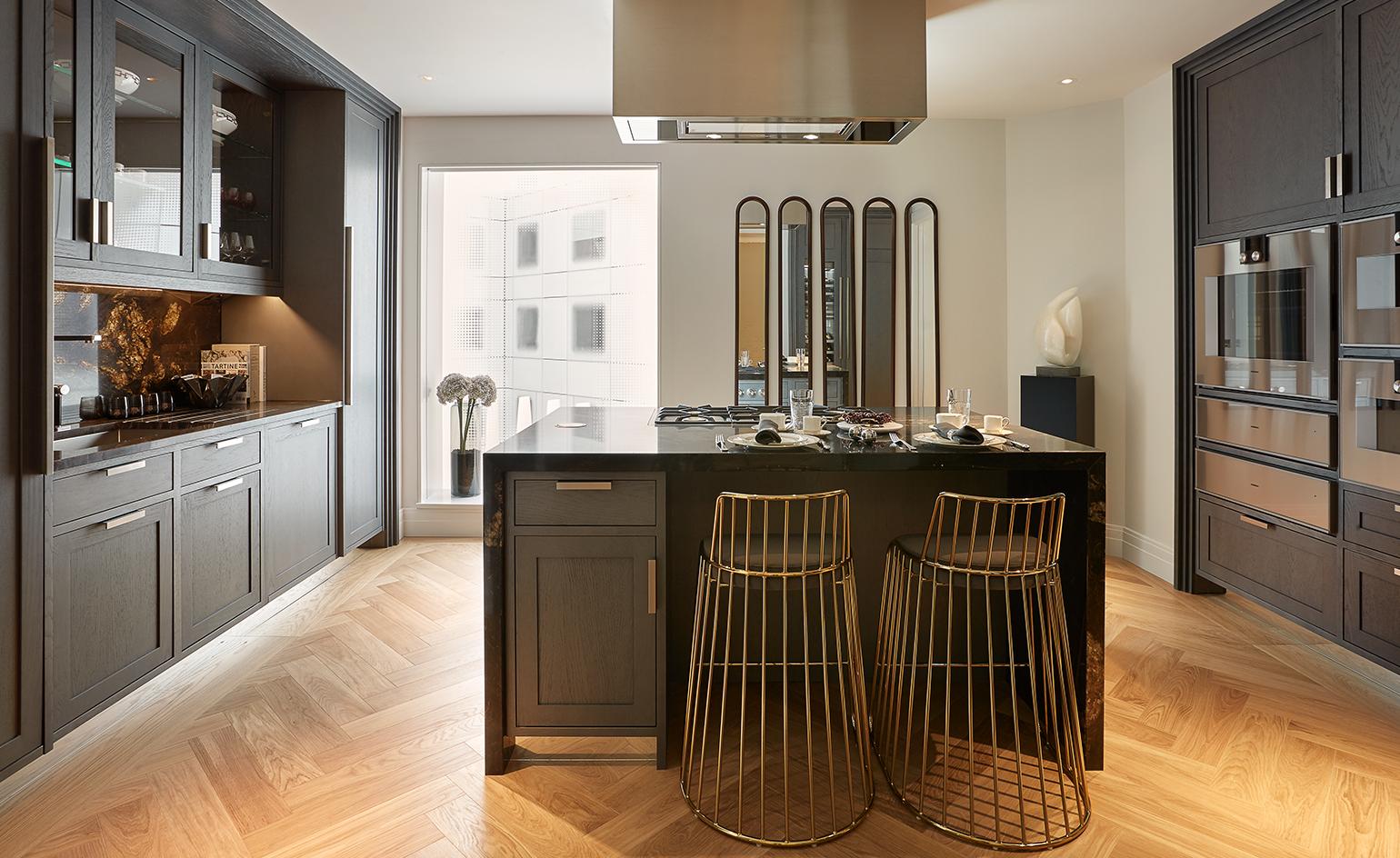
Designed with the most luxurious and high quality materials, the apartments are generous and exude refined elegance
INFORMATION
For more information, visit the Ten Trinity Square website
Receive our daily digest of inspiration, escapism and design stories from around the world direct to your inbox.