A suburban apartment building in Melbourne promotes design and low-energy living
This 11-unit suburban apartment building in Melbourne's Brunswick, by Breathe Architecture and Dreamer architects, transforms a former brick warehouse into a sustainable showcase
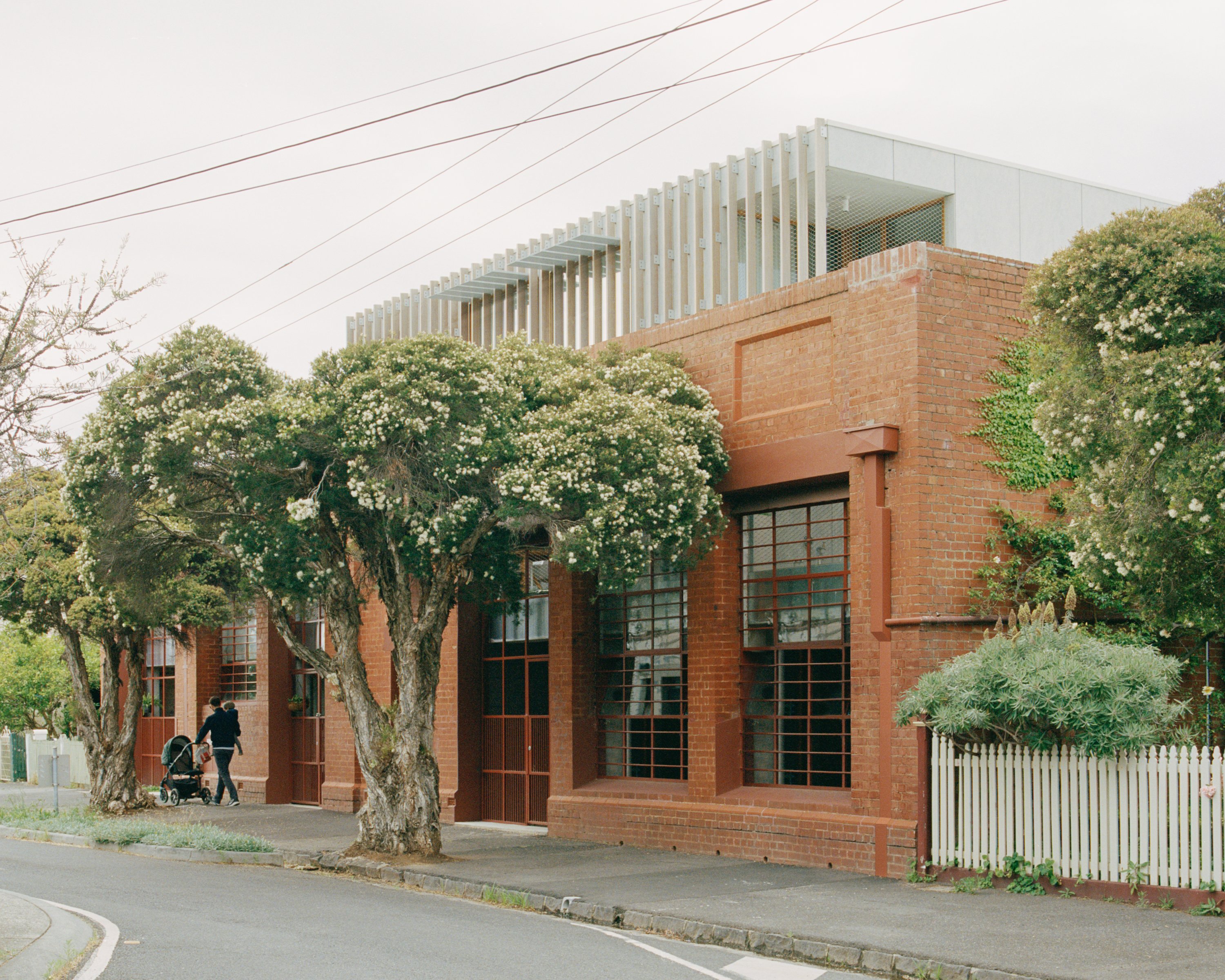
Receive our daily digest of inspiration, escapism and design stories from around the world direct to your inbox.
You are now subscribed
Your newsletter sign-up was successful
Want to add more newsletters?

Daily (Mon-Sun)
Daily Digest
Sign up for global news and reviews, a Wallpaper* take on architecture, design, art & culture, fashion & beauty, travel, tech, watches & jewellery and more.

Monthly, coming soon
The Rundown
A design-minded take on the world of style from Wallpaper* fashion features editor Jack Moss, from global runway shows to insider news and emerging trends.

Monthly, coming soon
The Design File
A closer look at the people and places shaping design, from inspiring interiors to exceptional products, in an expert edit by Wallpaper* global design director Hugo Macdonald.
Developed by ethical property firm OUTsideIN, the suburban apartment building Barkly Street Apartments is a fine example of creative reuse in action. Its 11 units are fitted into a 1930s-era warehouse, with the addition of a new second floor that’s set back from the handsome original brick façade. At the same time, the scheme promotes both quality design in the domestic realm, and a sustainable architecture approach.
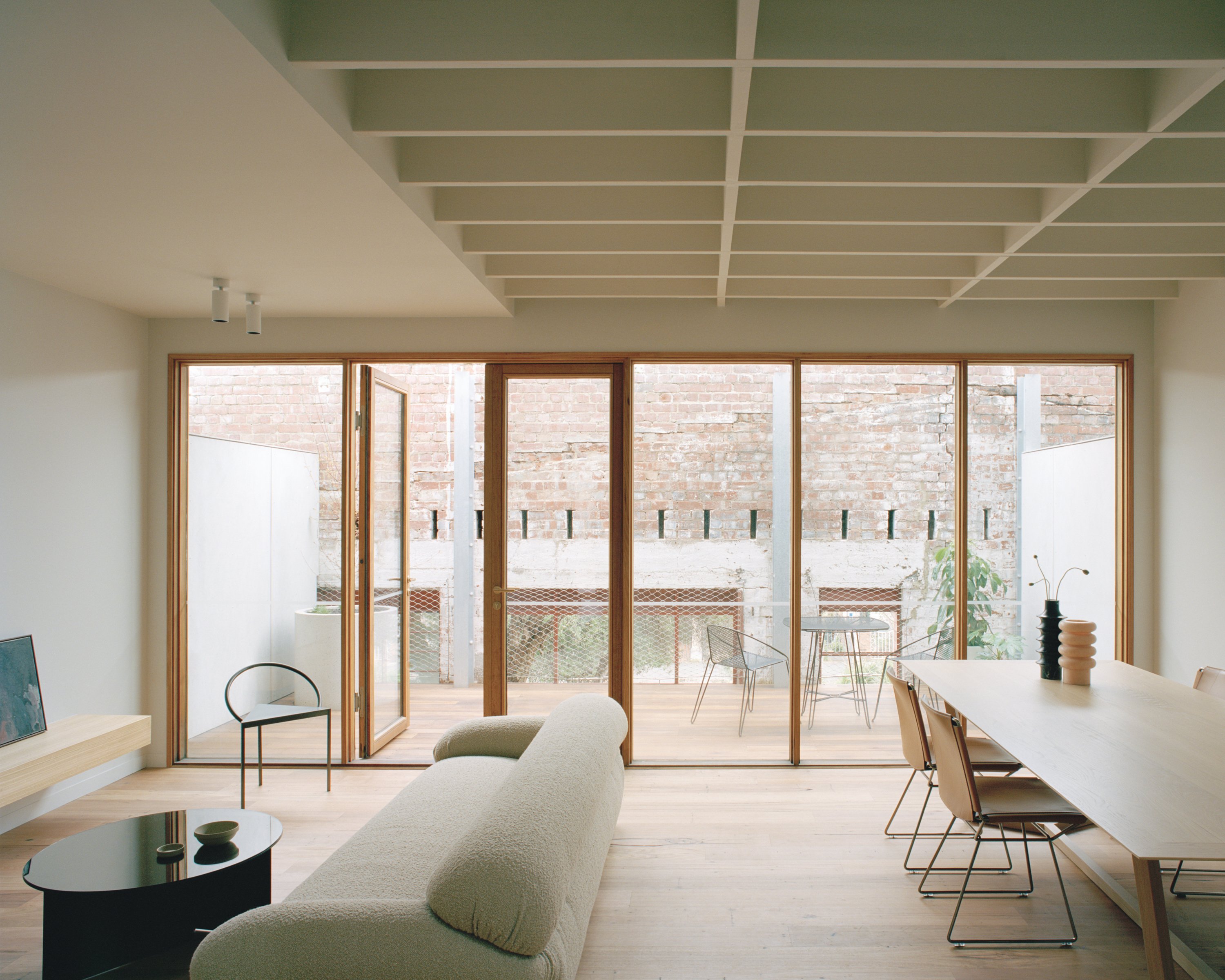
A suburban apartment building led by design and sustainability
The largest three-bed unit is on the ground floor, alongside a one-bed, with two more one-bed and two two-bed apartments on the first floor, alongside five three-bed maisonettes, all of which extend into the new second floor structure.
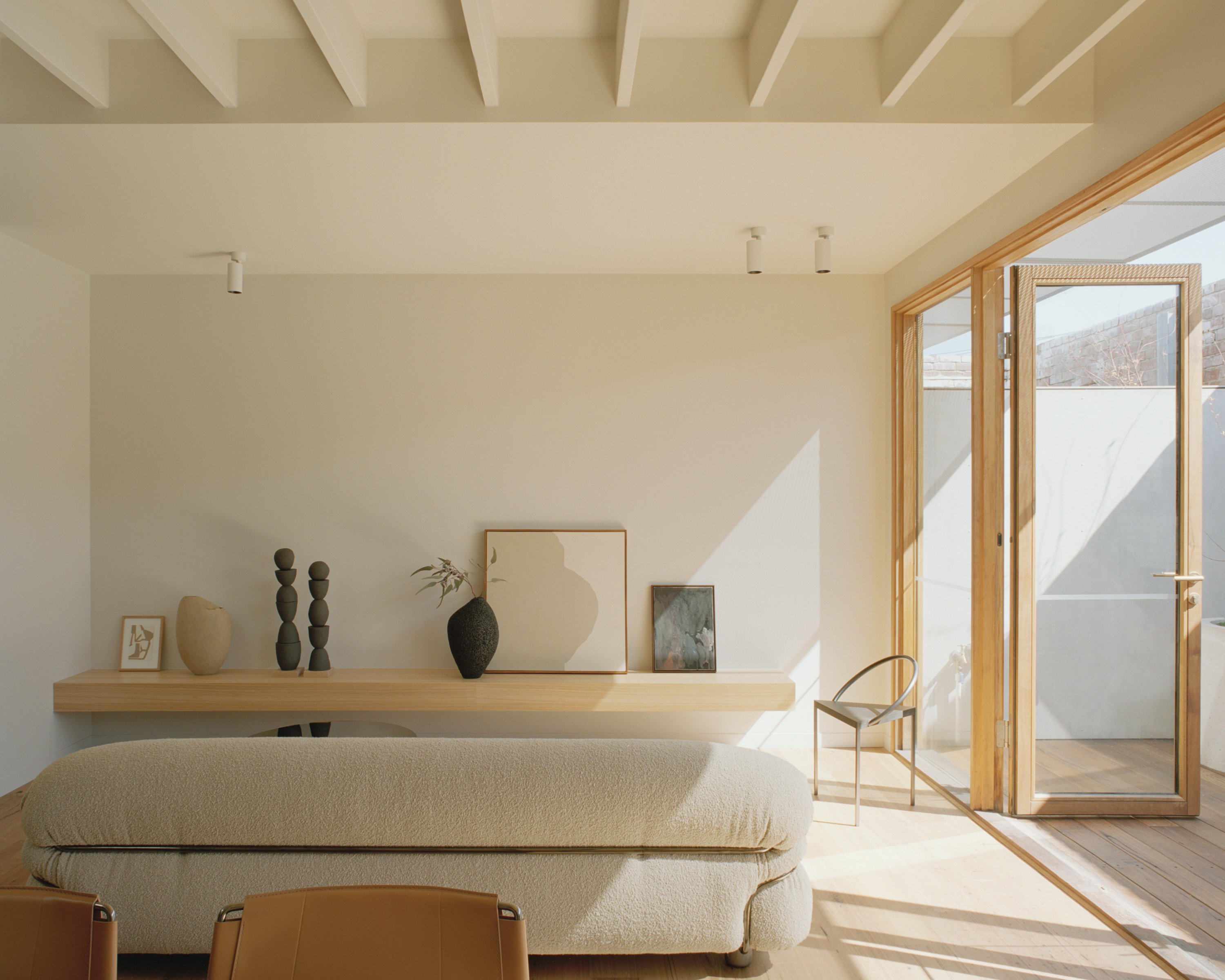
The intention was to emphasise the potential of ‘low-energy, low-waste’ living, with features and space given over to support sustainable and healthy lifestyles. These include secure bicycle parking for all residents, a large solar array along with a 100 per cent renewable green energy supplier. All appliances are electric, and the hot water is on a centralised system with an efficient heat pump.
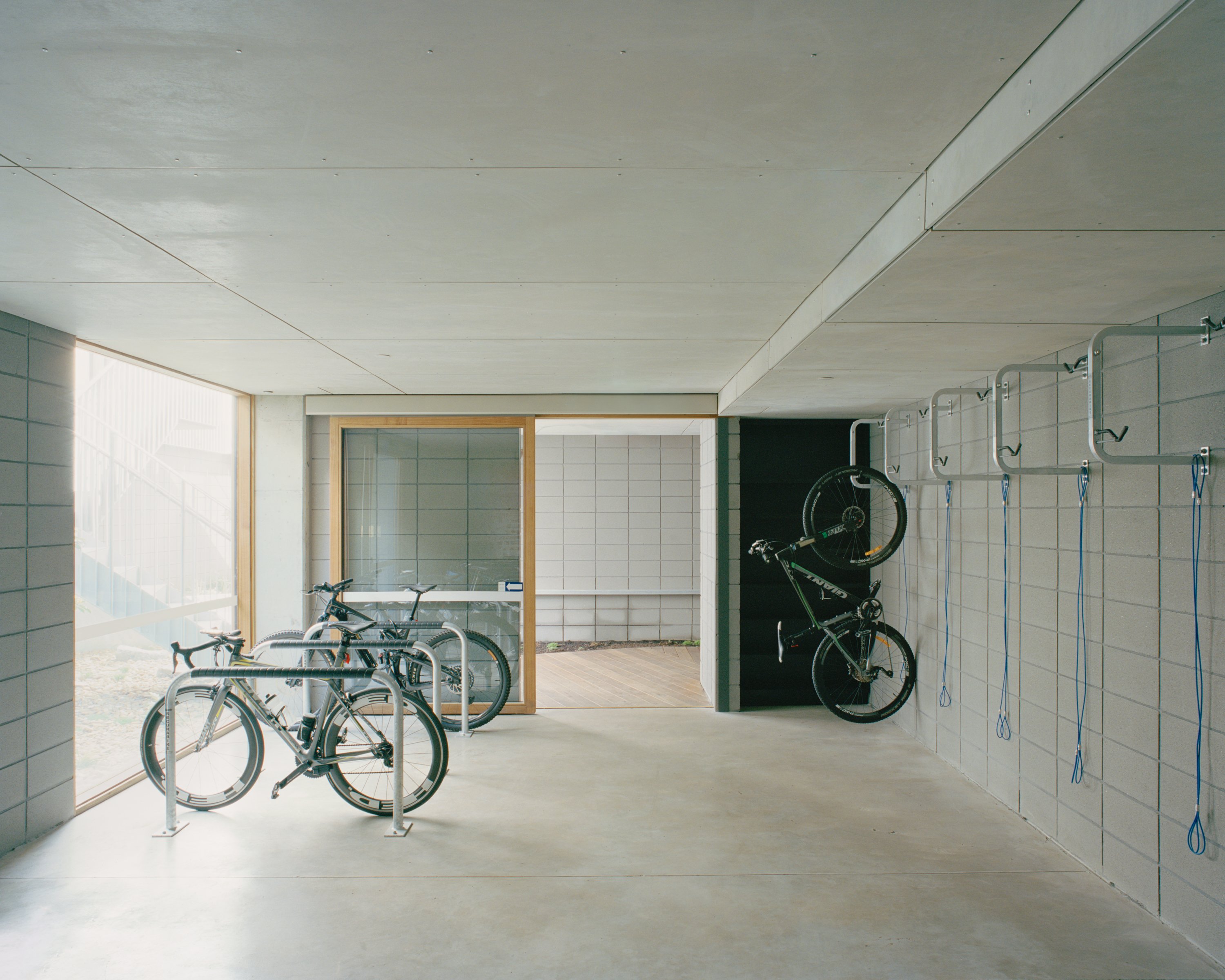
Interior finishes are minimal and low-key, using recycled or FSC-certified timber throughout, along with provision for drought-resistant planting, rainwater harvesting, passive ventilation to nearly every apartment and fixed sunshades. Although car-parking is provided, each spot has its own charge point to encourage EV ownership.
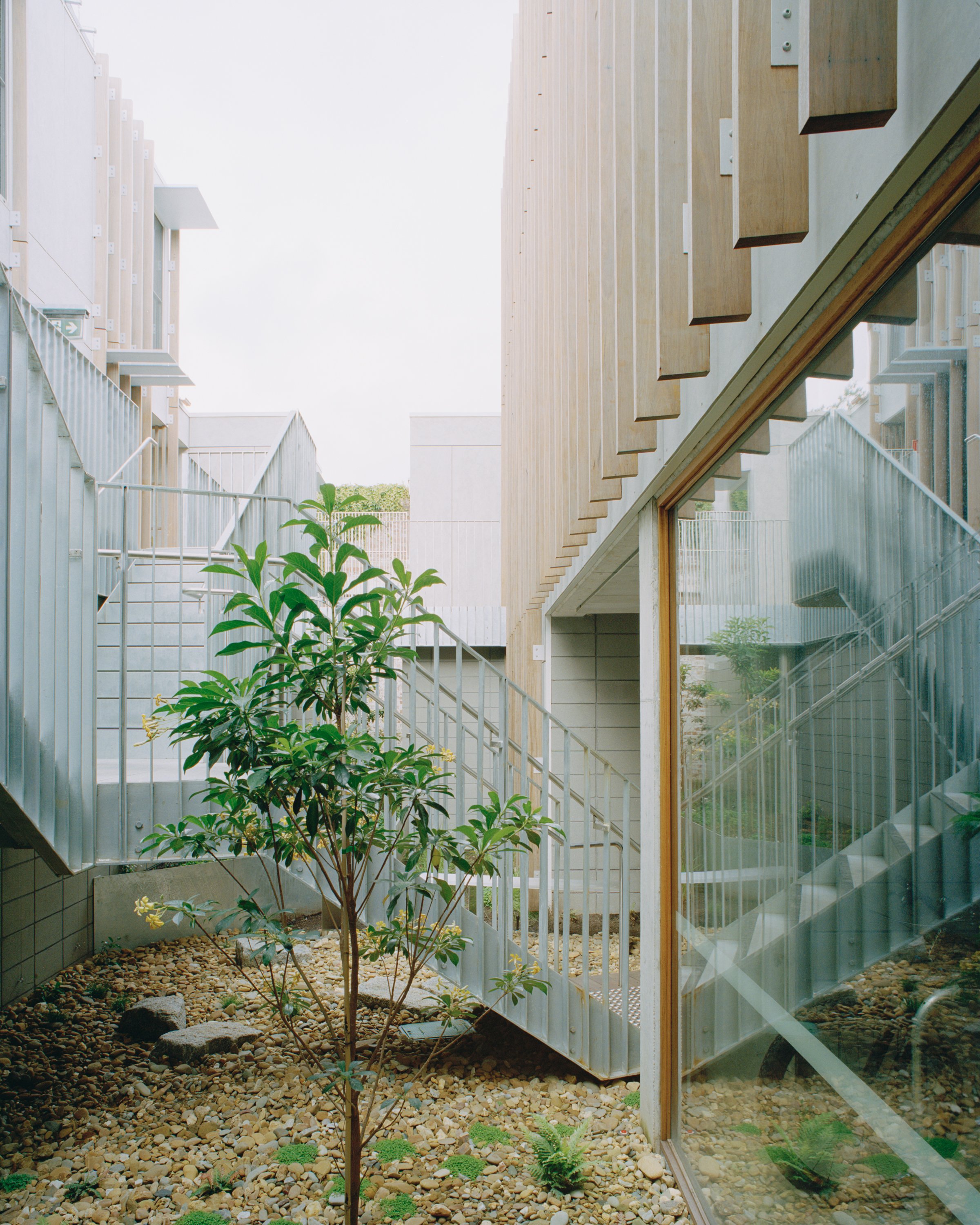
The common areas also include extensive planting, as well as individual lightwells and courts that bring daylight deep into the plan of the long, linear apartment layouts. The atrium reaches into the heart of the apartment block. All finishes are durable and hard-wearing, designed to minimise the cost of maintenance.
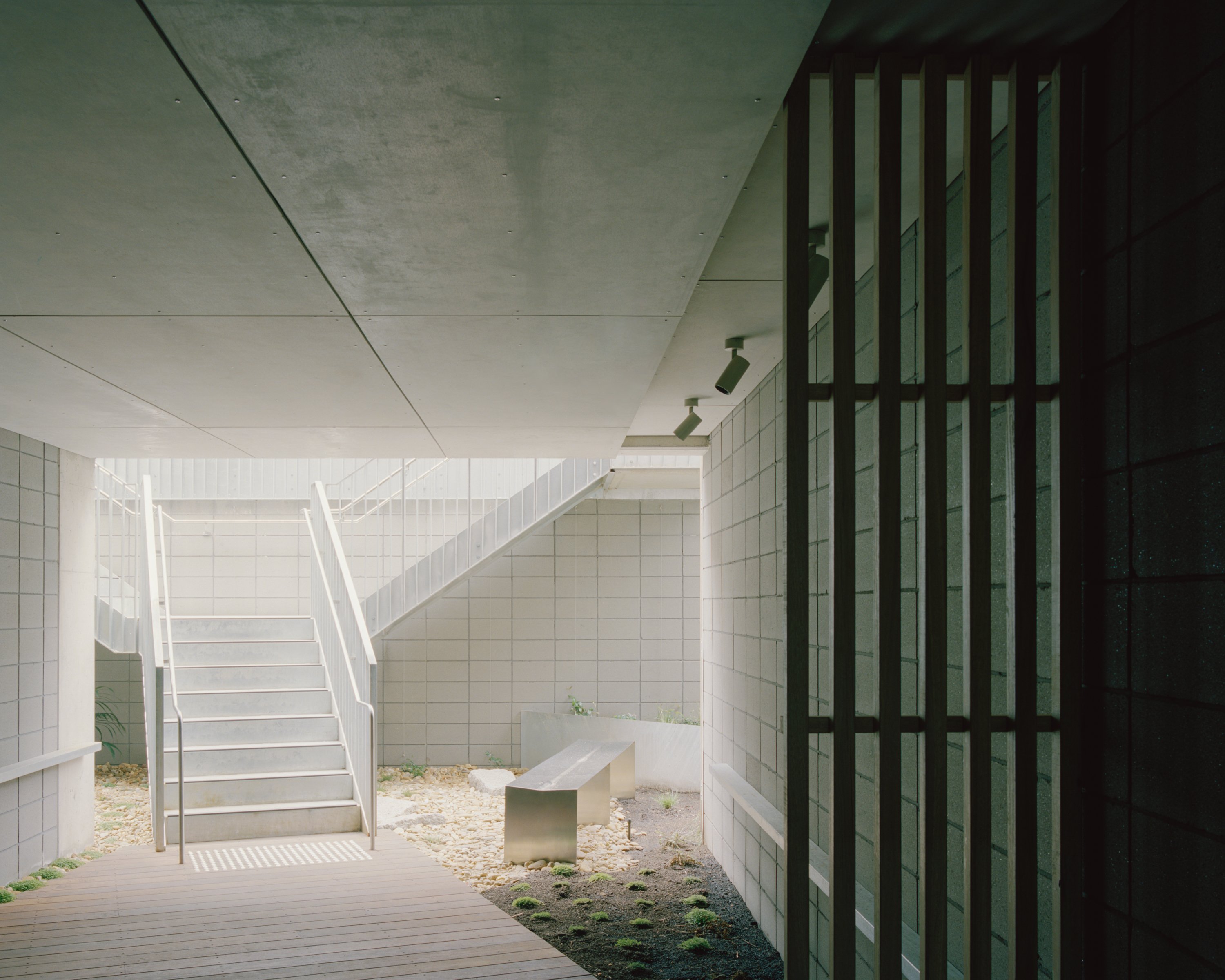
The original brick shell was preserved, maintaining the low-rise character of Brunswick, with apartment layouts that evoke the floorplans of local terrace housing. Through exceptional attention to detail, the architects have provided an attractive and elegant model for living sustainably in the city.
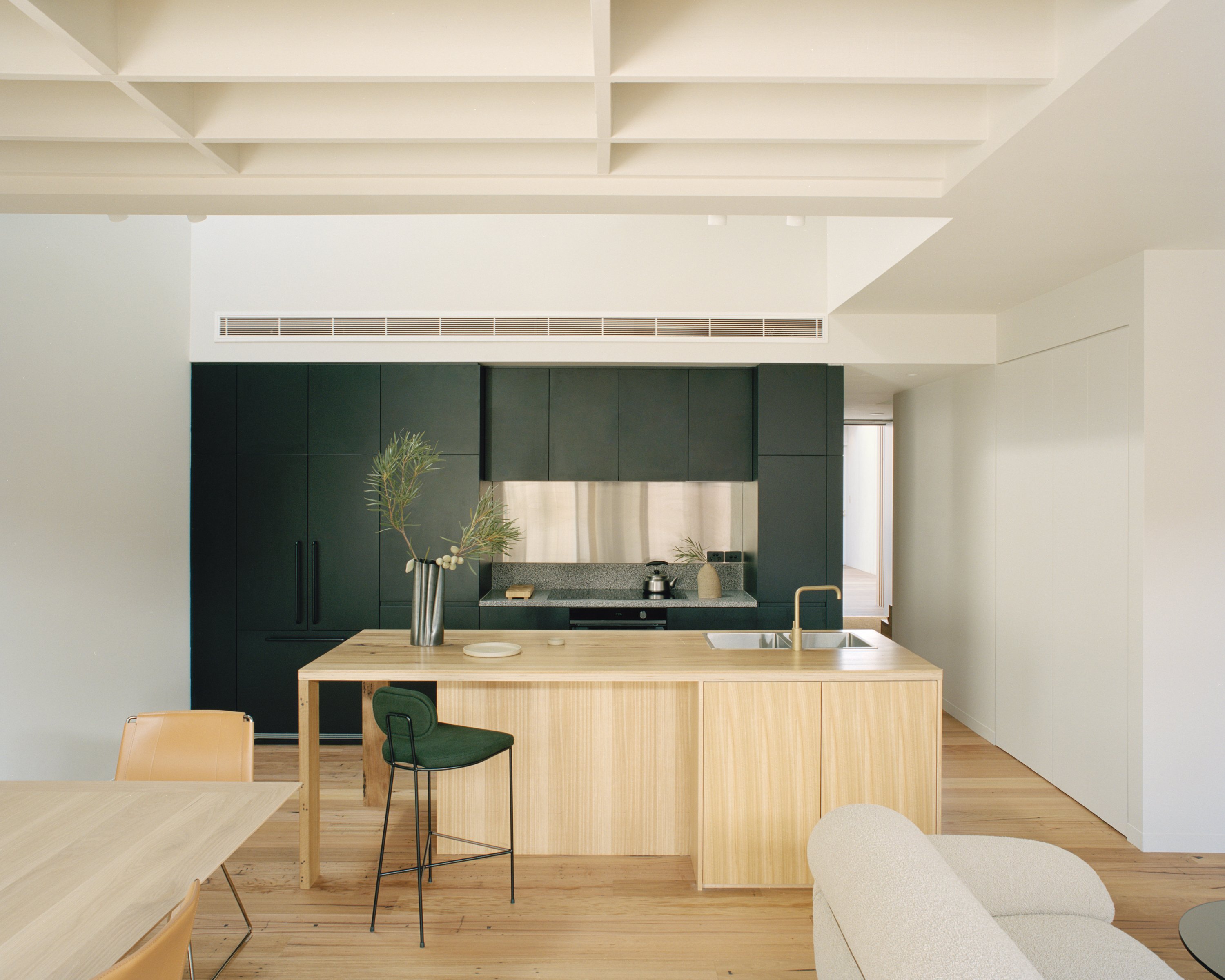
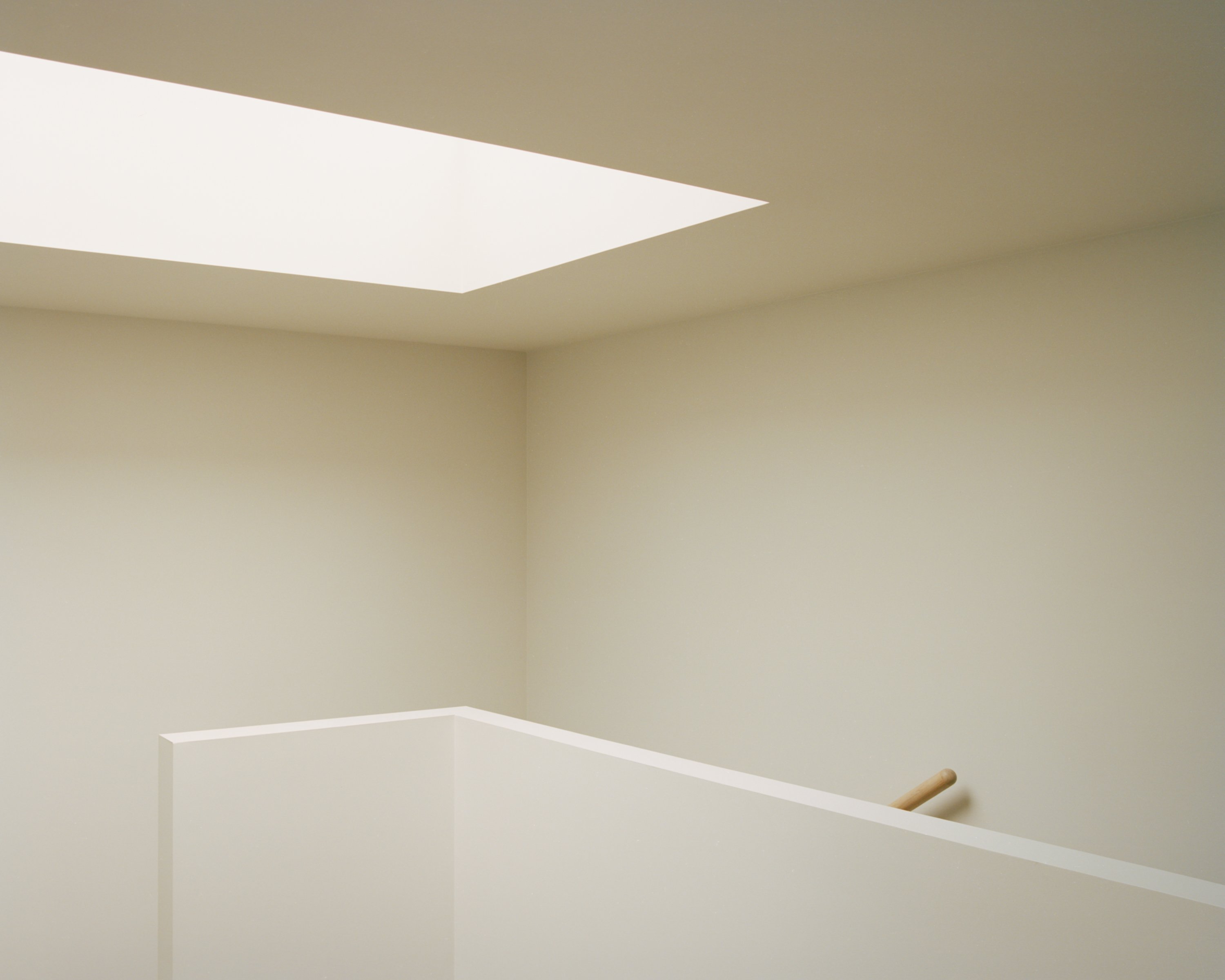
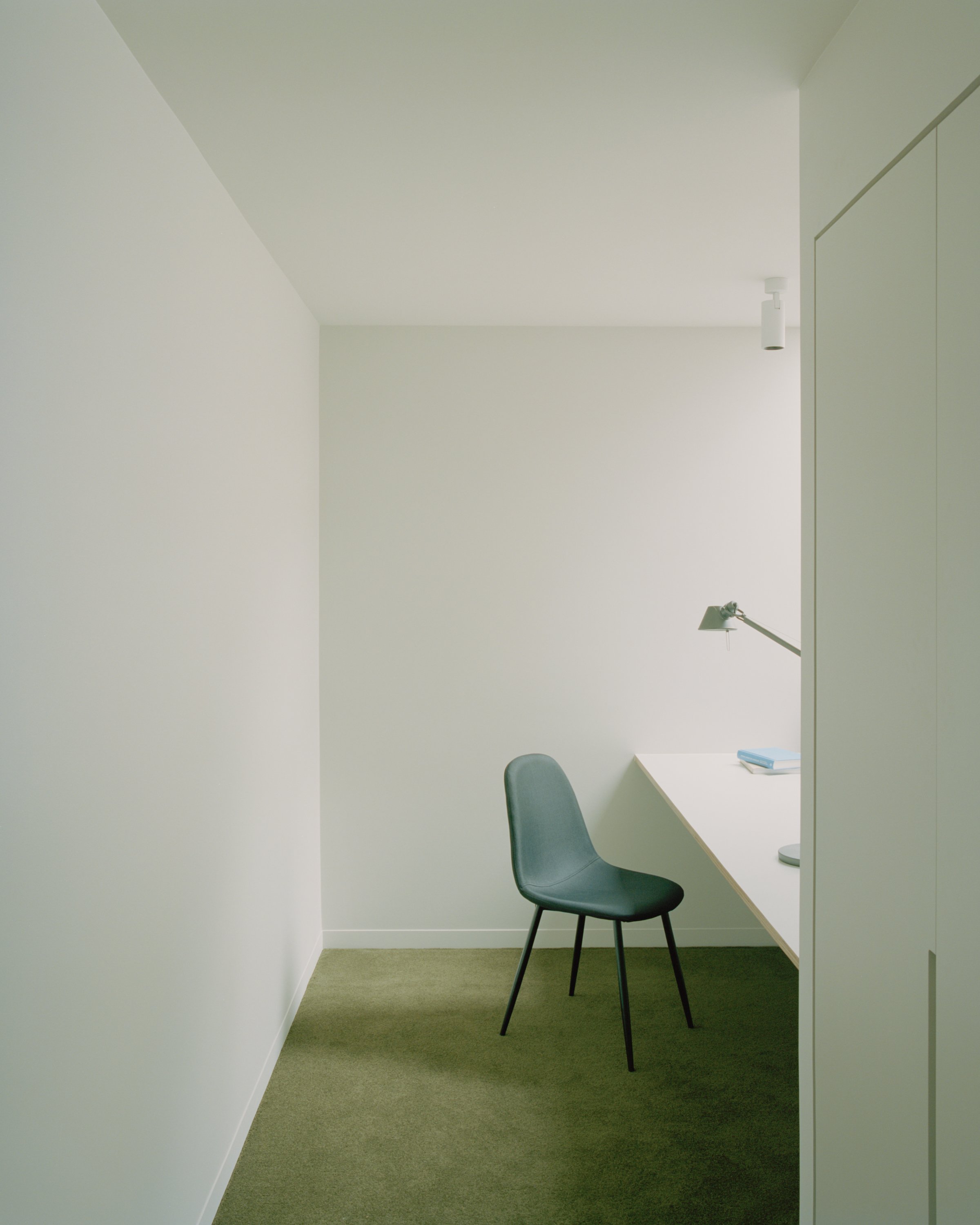
Receive our daily digest of inspiration, escapism and design stories from around the world direct to your inbox.
Jonathan Bell has written for Wallpaper* magazine since 1999, covering everything from architecture and transport design to books, tech and graphic design. He is now the magazine’s Transport and Technology Editor. Jonathan has written and edited 15 books, including Concept Car Design, 21st Century House, and The New Modern House. He is also the host of Wallpaper’s first podcast.