Metal-clad house makes a strong statement in Chicago
Studio Dwell’s House 1909 makes a strong statement in Chicago’s historic neighbourhood of Bucktown
Marty Peters - Photography
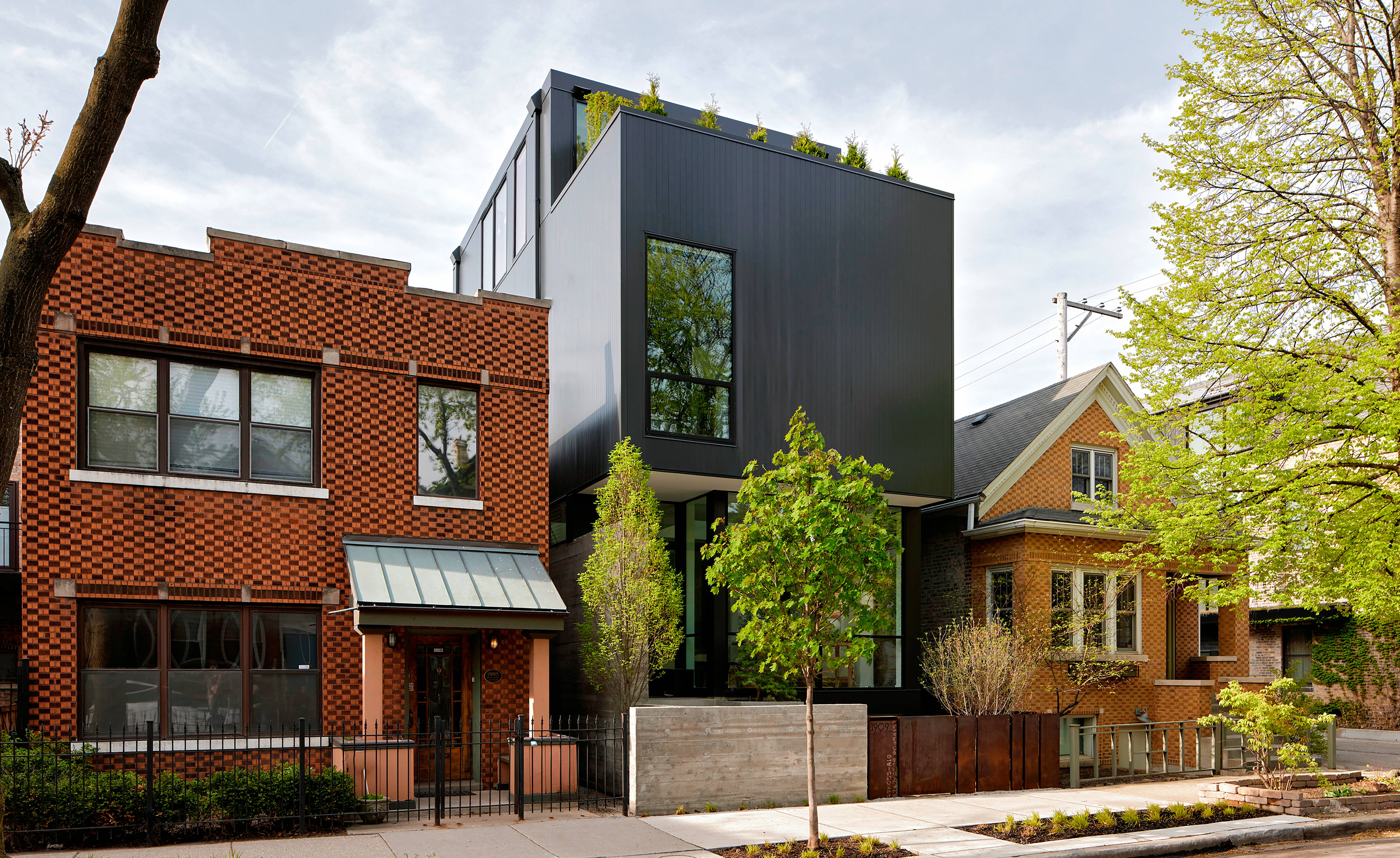
Receive our daily digest of inspiration, escapism and design stories from around the world direct to your inbox.
You are now subscribed
Your newsletter sign-up was successful
Want to add more newsletters?

Daily (Mon-Sun)
Daily Digest
Sign up for global news and reviews, a Wallpaper* take on architecture, design, art & culture, fashion & beauty, travel, tech, watches & jewellery and more.

Monthly, coming soon
The Rundown
A design-minded take on the world of style from Wallpaper* fashion features editor Jack Moss, from global runway shows to insider news and emerging trends.

Monthly, coming soon
The Design File
A closer look at the people and places shaping design, from inspiring interiors to exceptional products, in an expert edit by Wallpaper* global design director Hugo Macdonald.
The historic Chicago neighbourhood of Bucktown lies to the north of the city centre, bisected by the I-90. Shaped by over a century of immigration by Europe and Central America, it is an architecturally diverse part of town that has inevitably been transformed by 21st-century gentrification. Grand Victorian houses are mixed with contemporary structures on vacant lots, together with modern condos and all the upscale commercial trappings of a district on the rise. Now, a sharp, metal-clad house has been added to the area’s collection of domestic offerings.
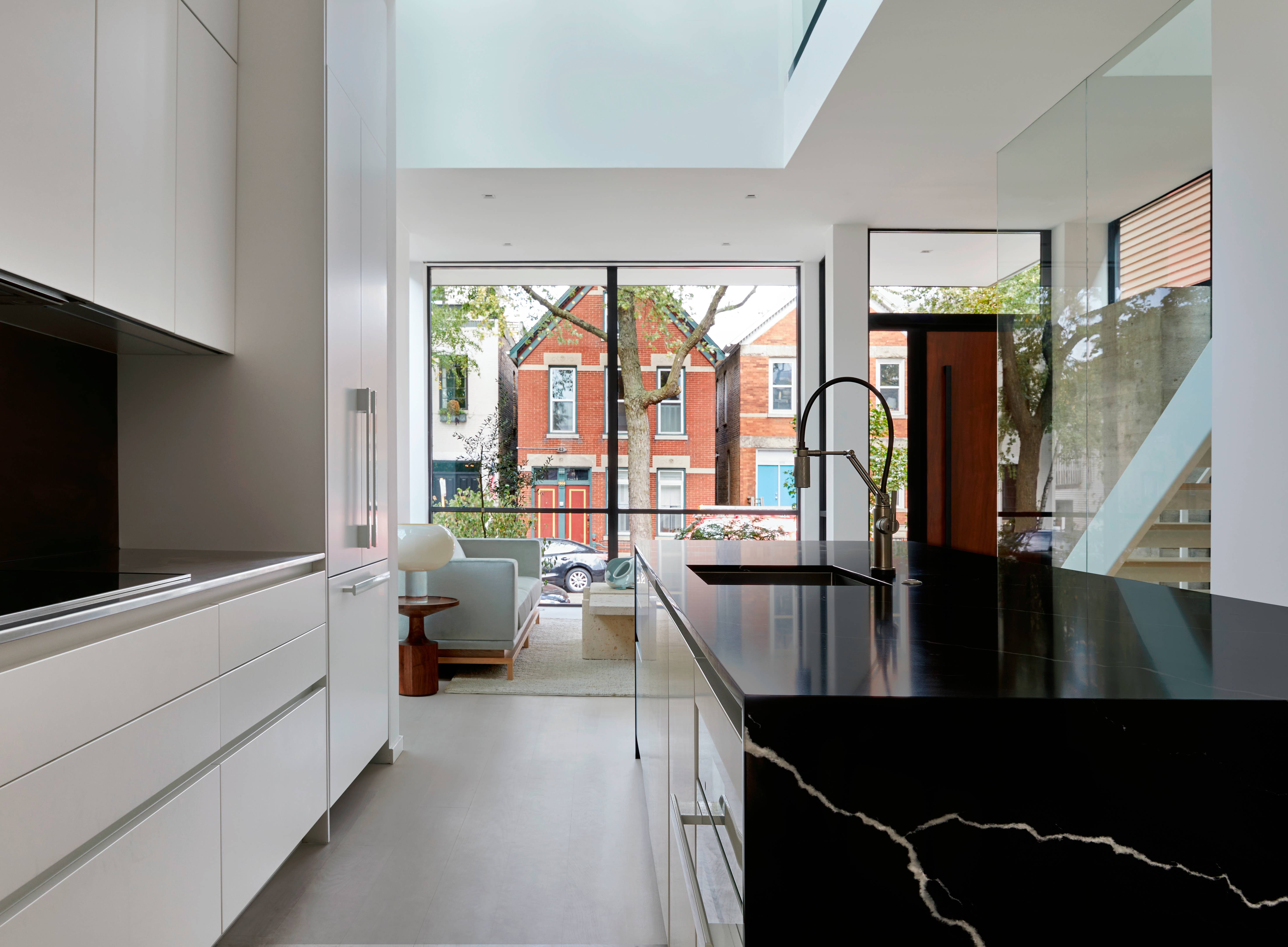
The ’public’ box on the first floor of House 1909 by Studio Dwell
House 1909 was designed by Chicago’s Studio Dwell Architects for a slender plot alongside a mixed bag of traditionally styled brick houses.
The architects have made the most of the site by digging down to create a generous garden level, with three terraces on the floors above. They describe the structure as a ‘series of stacked metal-clad boxes’, sub-dividing each functional component into its own area.

A double-height space above the first-floor kitchen in the House 1909 project
At street level is the ‘public’ box, a fully glazed living and dining area that overlooks the street, providing views right through the house.
The main staircase is enclosed by balustrades of tall frameless glass, and exposed shuttered concrete anchors the space and provides a contrast to the brick walls of the adjacent house. This level is cantilevered out above the first floors, providing shade for the glass wall beneath it.
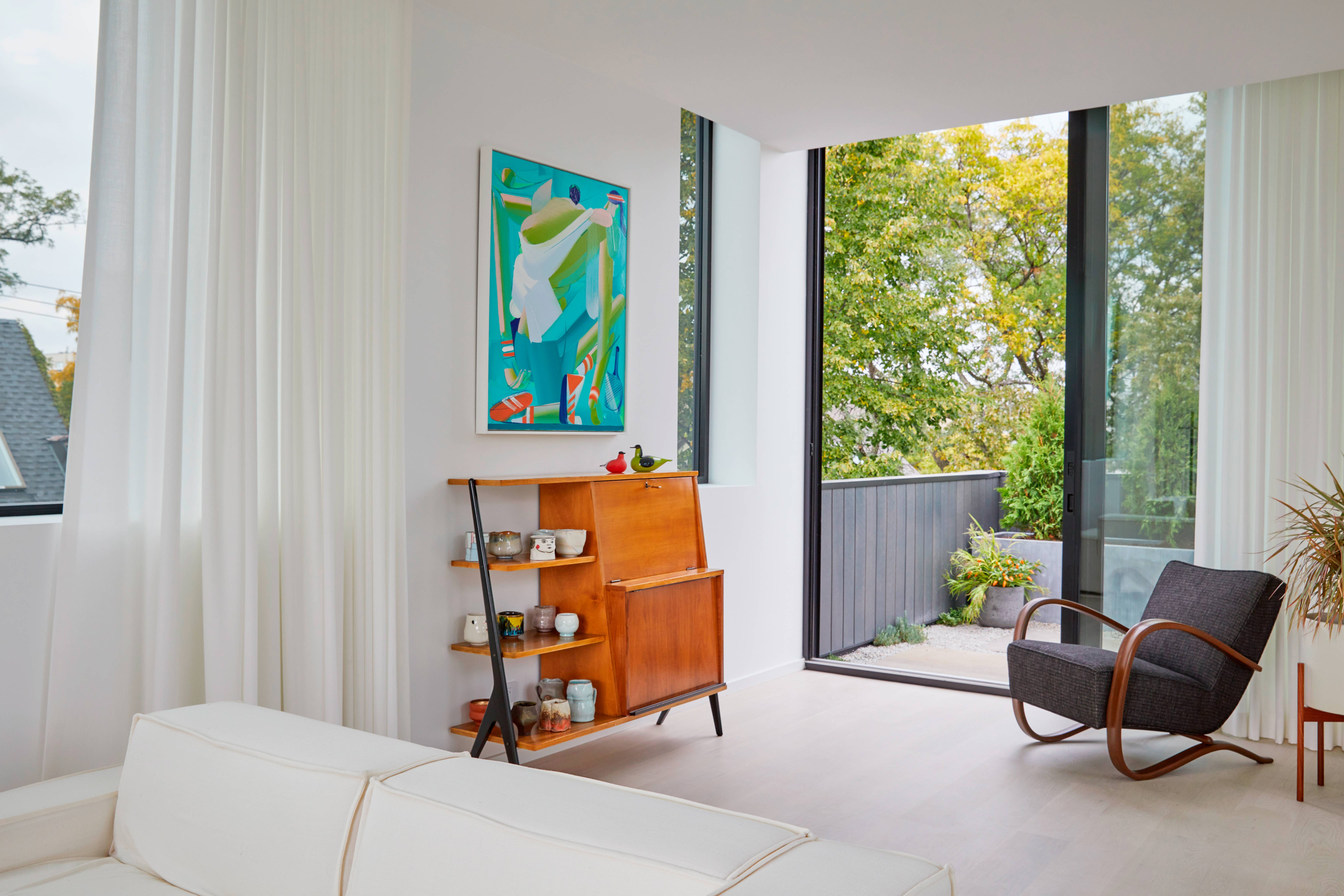
The second floor is the ‘private’ box, with only a single window to the street elevation. Two en-suite bedrooms open off a large landing, with a void through to the kitchen below.
Above this is the ‘green’ box, a self-contained ‘penthouse’ level with terraces front and rear, set back from the street to create a secluded suburban eyrie.
Receive our daily digest of inspiration, escapism and design stories from around the world direct to your inbox.
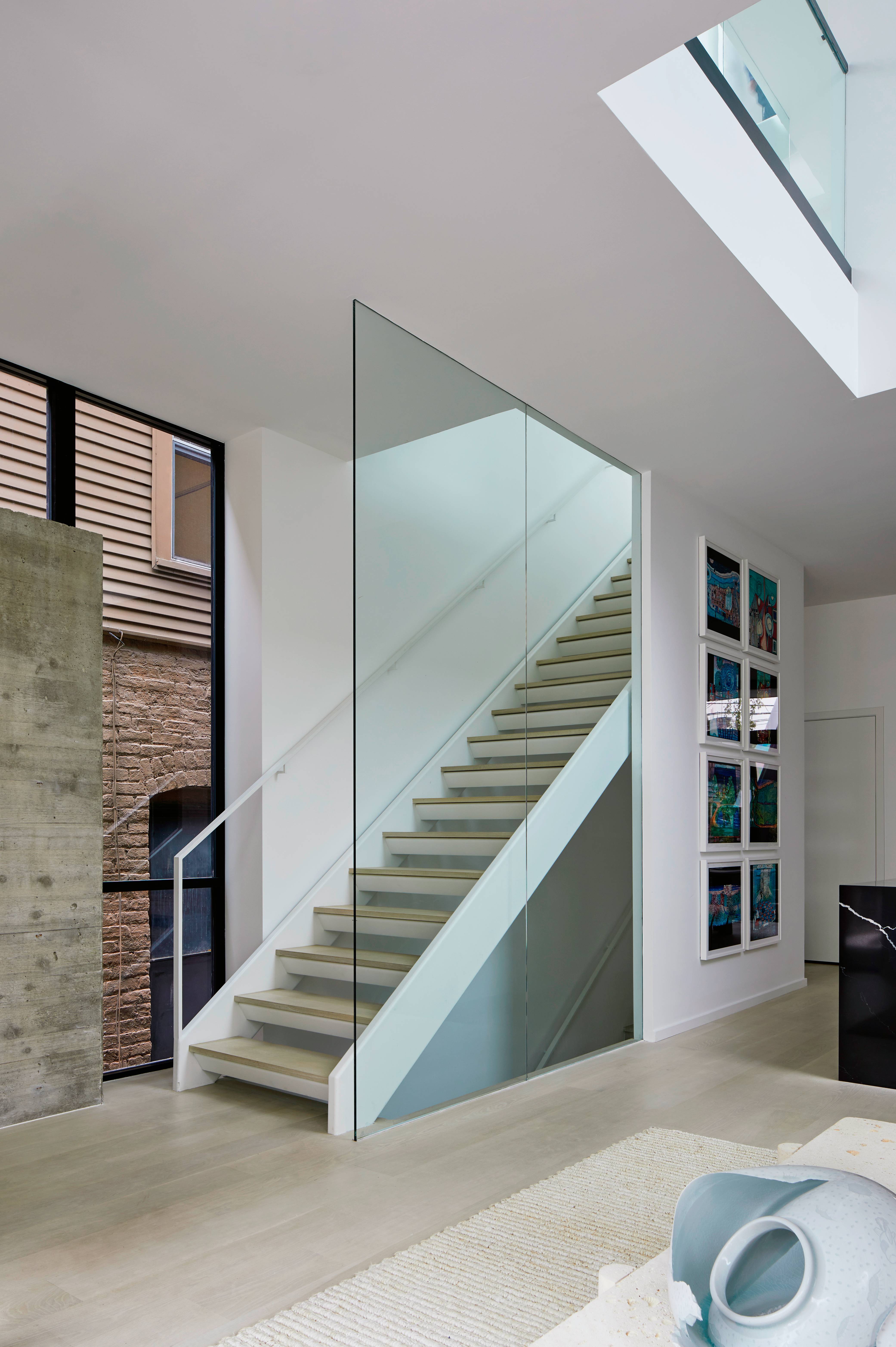
The main staircase with its glass balustrade
The programme was tight, even though it integrates a double garage and a generous amount of natural light from all directions. Although the materials include cor-ten steel, stone, the aforementioned concrete, and details in walnut wood, the bulk of the interior is white to maximise the spread of light.
Up on the penthouse level, where light is less of an issue, full-height sliding doors provide access to each deck, opening up the space in the summer to the views of the Chicago skyline.
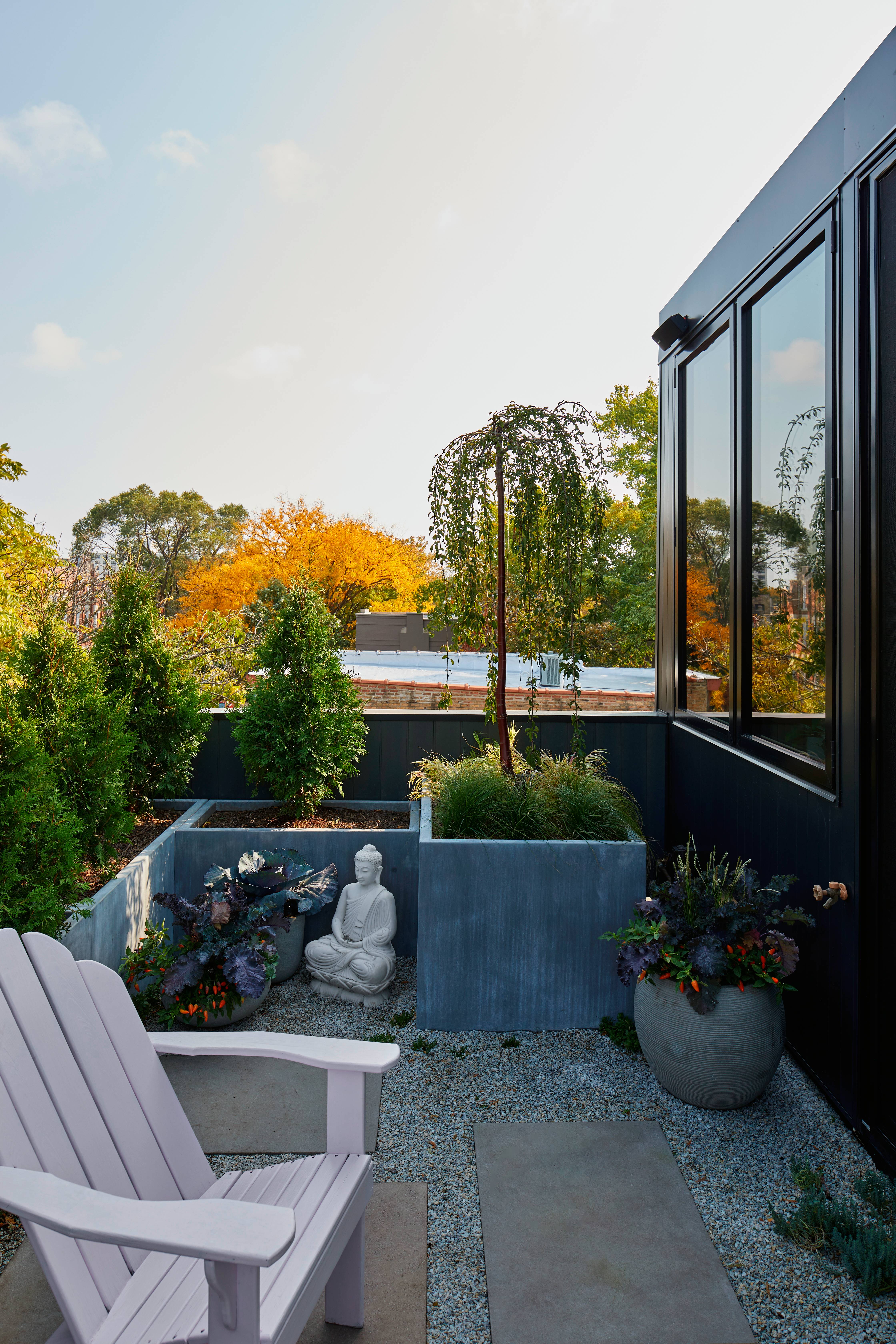
The terrace on the ’penthouse’ level
Mark Peters founded Studio Dwell Architects in 2005. The small studio has won awards from the AIA and places an emphasis on rich materials and light-filled spaces, regardless of the scope and scale of the brief.
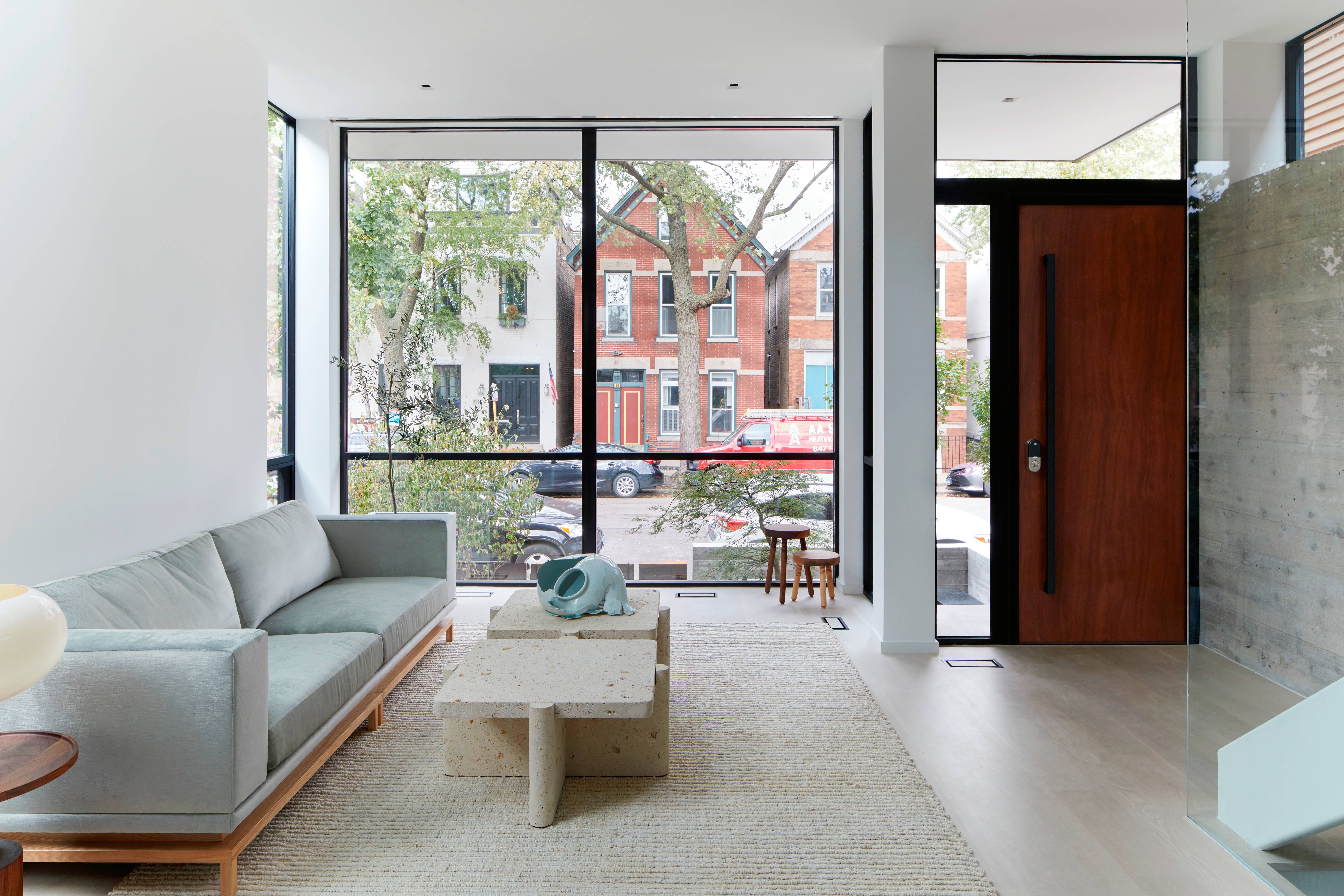
INFORMATION
Jonathan Bell has written for Wallpaper* magazine since 1999, covering everything from architecture and transport design to books, tech and graphic design. He is now the magazine’s Transport and Technology Editor. Jonathan has written and edited 15 books, including Concept Car Design, 21st Century House, and The New Modern House. He is also the host of Wallpaper’s first podcast.