Modernist-inspired residential gem Stradella completes in Bel Air

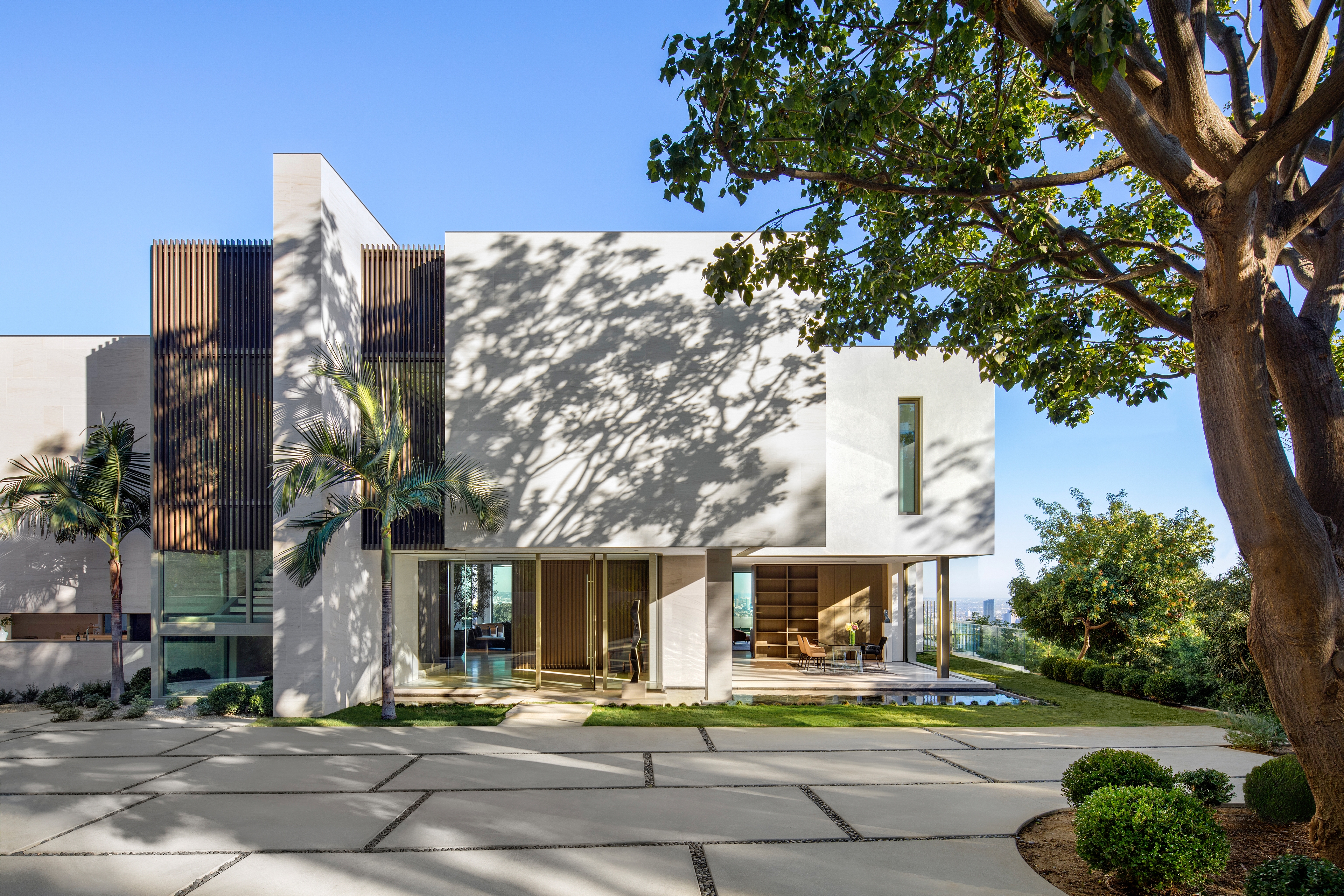
Receive our daily digest of inspiration, escapism and design stories from around the world direct to your inbox.
You are now subscribed
Your newsletter sign-up was successful
Want to add more newsletters?

Daily (Mon-Sun)
Daily Digest
Sign up for global news and reviews, a Wallpaper* take on architecture, design, art & culture, fashion & beauty, travel, tech, watches & jewellery and more.

Monthly, coming soon
The Rundown
A design-minded take on the world of style from Wallpaper* fashion features editor Jack Moss, from global runway shows to insider news and emerging trends.

Monthly, coming soon
The Design File
A closer look at the people and places shaping design, from inspiring interiors to exceptional products, in an expert edit by Wallpaper* global design director Hugo Macdonald.
South African architects Saota are an established force in the market for upscale, contemporary, single family houses. They are popular for their modernist-inspired approach, which fuses strong connections between indoor and outdoor living. Now the Cape Town-based practice has just completed its first offering across the ocean – Stradella, a newly renovated villa in Los Angeles’ Bel Air.
The project was a contemporary reintepretation of an existing 1970s residence. The client requested a modern home that would be more in line with the region’s renowned modernist styles; yet the original structure was awash with Spanish references. The architects got straight to work, stripping down the existing decor and ornamentation, and keeping just the structural bare bones – its timber skeleton.
From there, they rebuilt it with Californian Modernism in mind, and in particular, references to the famous Case Study Houses programme of the 1940s, 50s and 60s. The internal gutting and reconfiguration also significantly increased the internal surface of the home, giving the architects the opportunity to redirect its vistas.
Now, the house turns its back slightly to the street and main entrance pathway, for privacy reasons, while opening up towards the LA skyline panorama beyond the rear of the plot. Richly landscaped outdoor spaces roll out from the house, seamlessly connecting inside and outside with paved terraces, a swimming pool and planting.
The residence spans three levels. The ground floor features all the main living spaces, including open-plan kitchen and dining spaces and several living rooms – such as formal and informal lounges and meeting rooms – that spill out to the al fresco sitting and entertainment area. A generous, modern staircase leads up to the top floor, which houses several private family and guest rooms, such as the bedrooms with en suite bathrooms and walk-in wardrobes. The basement is reserved for the spa and gym, while also including facilities and staff areas.
Combining all the mod-cons for contemporary living while offering a modernist feel rooted in the region’s architectural history, this residence has it all. Cosy family spaces and luxurious interiors are not forgotten, but it’s immersion in the surrounding landscape is impressive with open terraces offering residents views of the full Los Angeles cityscape, from Downtown to the mountains beyond Century City. §
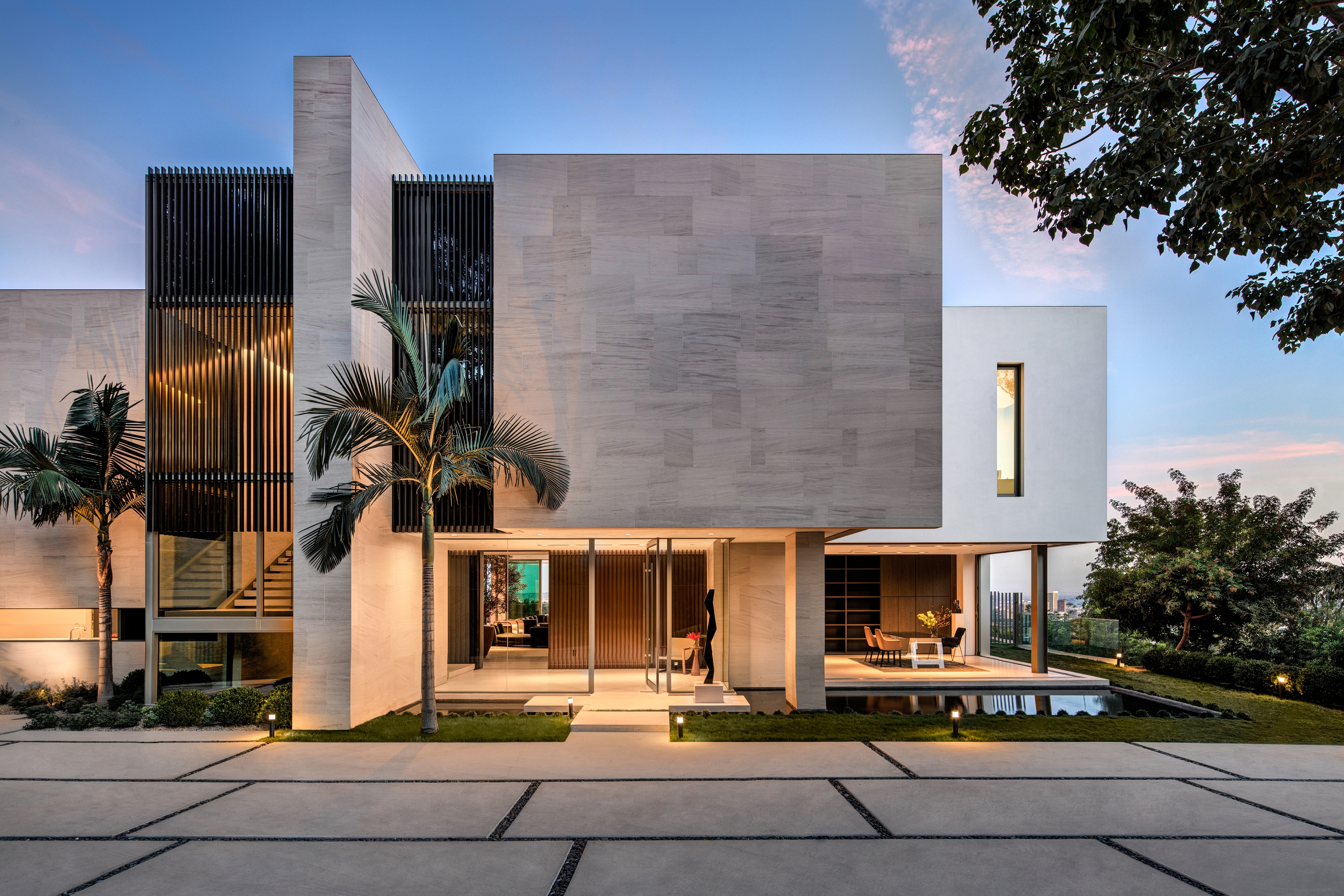
The project is the firm's first foray into the Los Angeles residential schene.
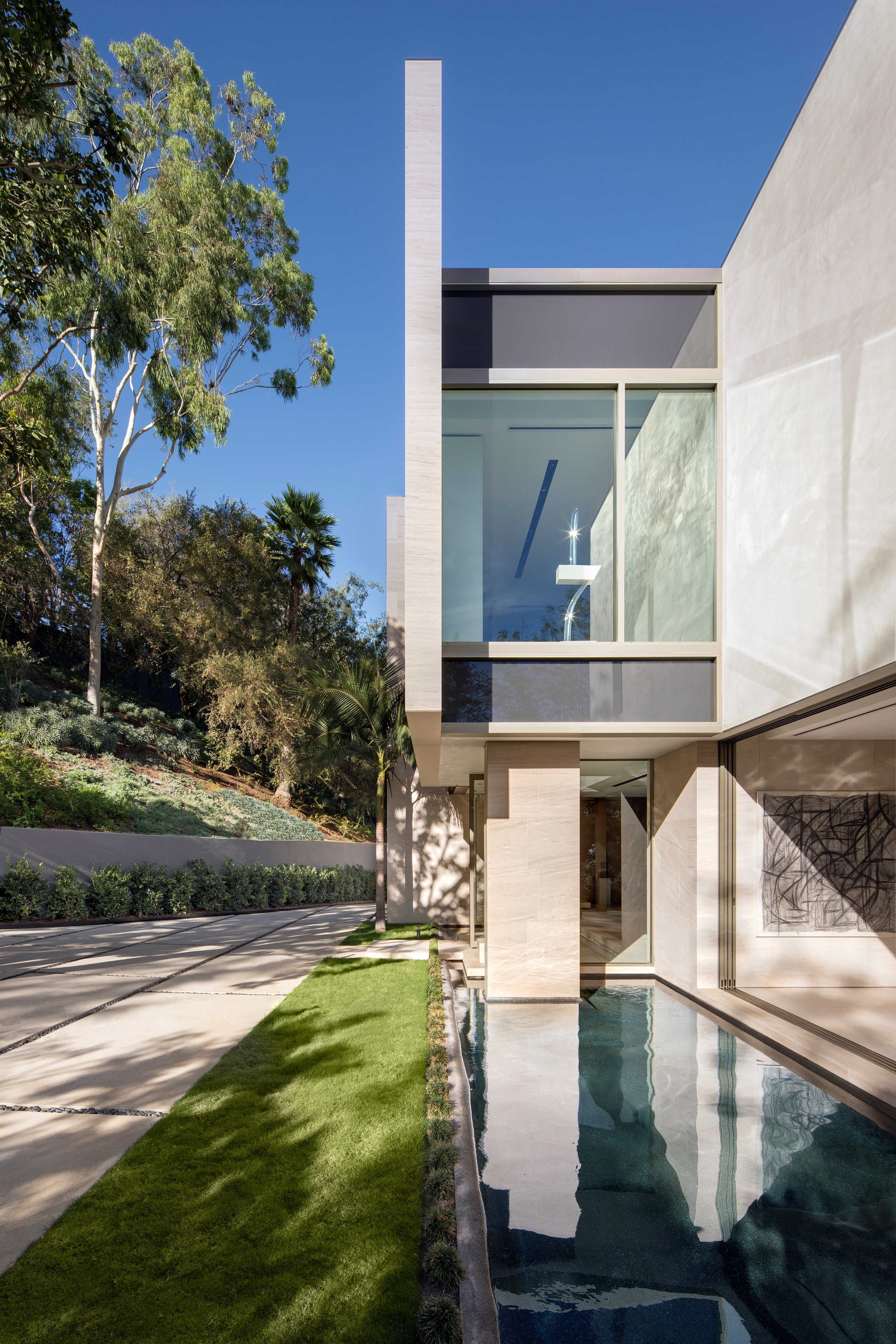
The client wanted a contemporary style for their residence, so the architects stripped down the structure to its bare bones and erased all traces of its original Spanish influences.
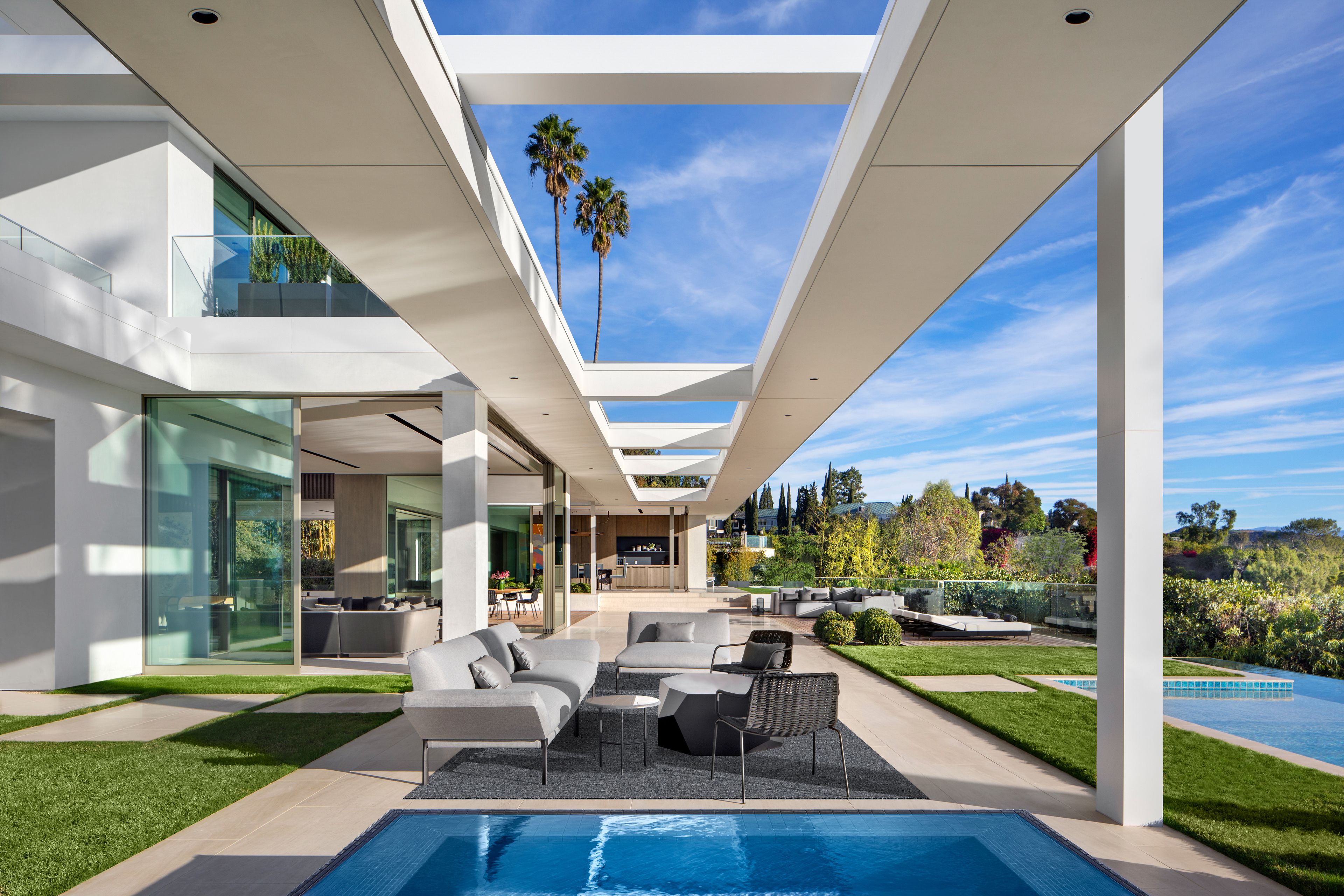
Now, the house features a minimalist aesthetic and is orientated towards the open views beyond the grounds of the property.
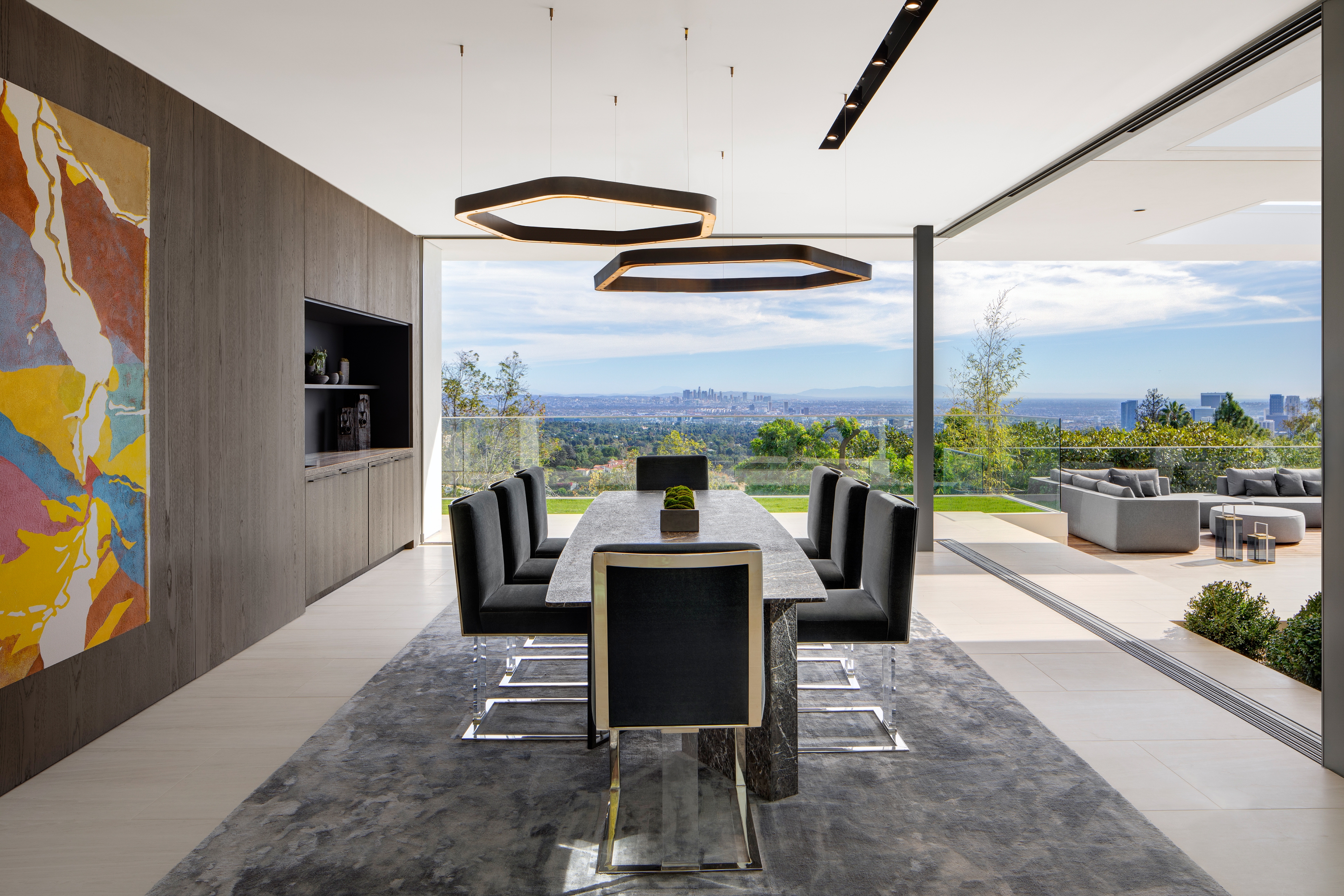
For privacy reasons, the structure turns its back to the main road.
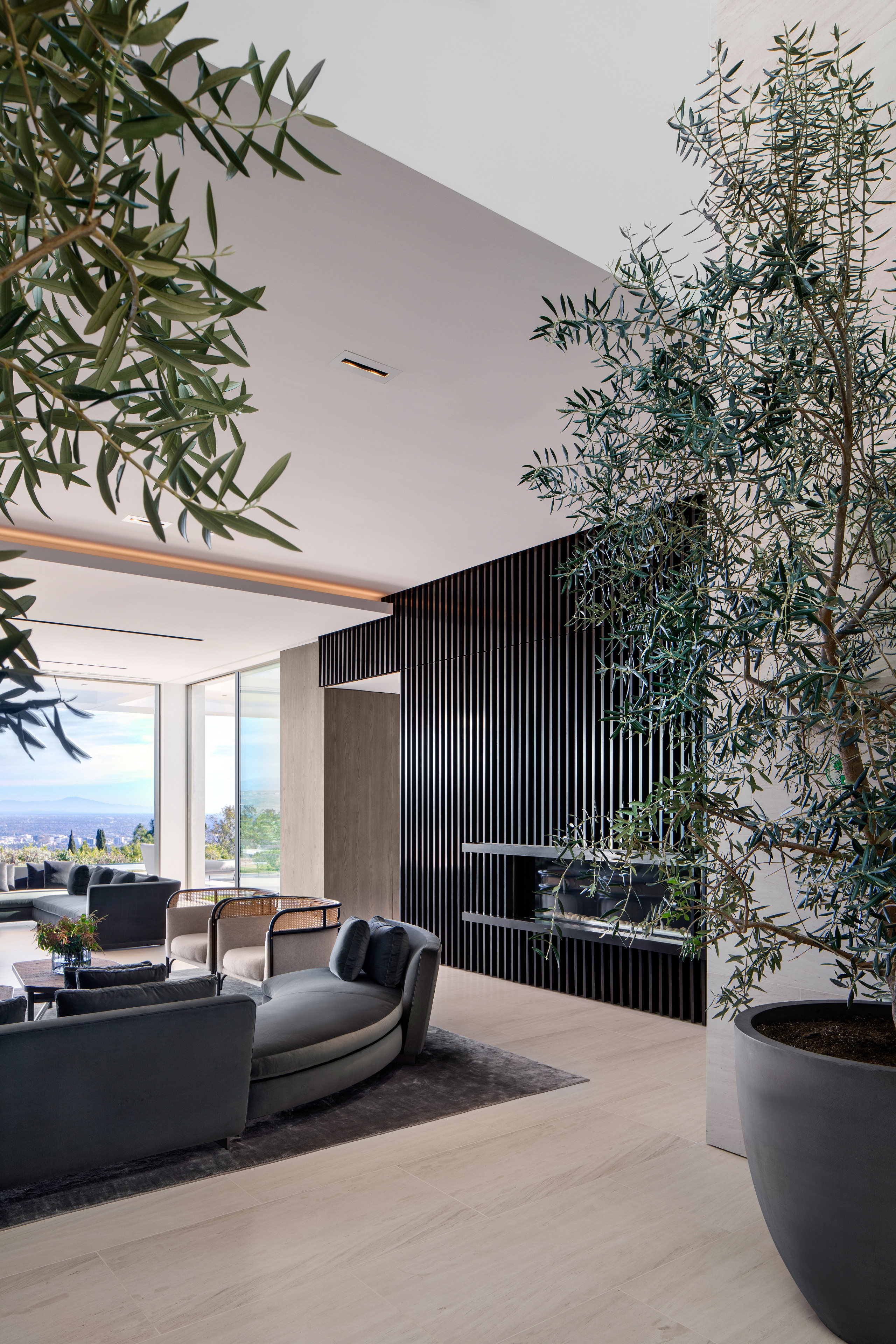
Inside, the architects designed the space with a nod to Californian Modernism, referencing the Case Study Houses.
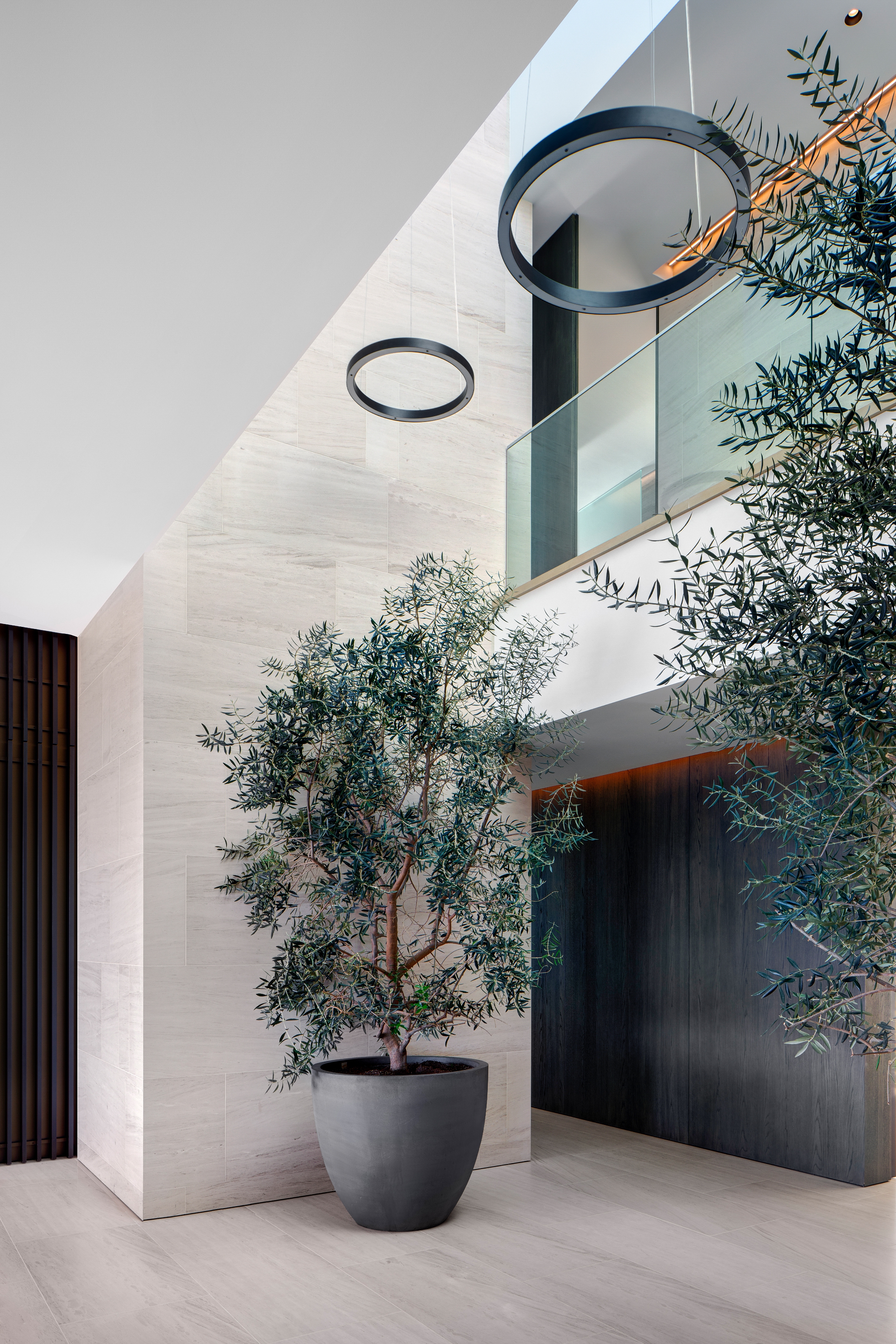
Warm and natural material tones throughout offset the large expanses of glazing, creating a welcoming home.
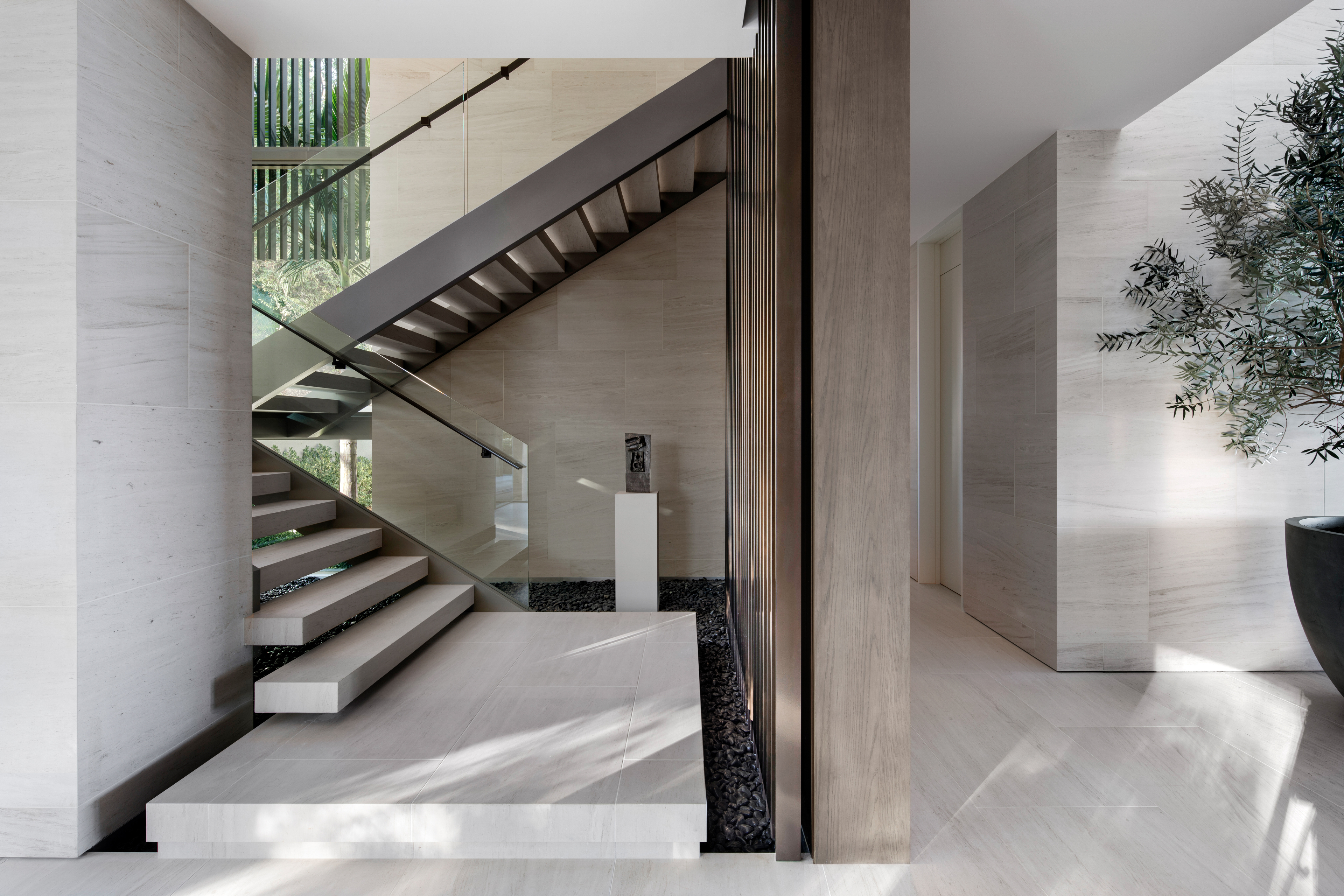
A generous staircase leads up to the top floor, where the bedrooms are located.
INFORMATION
Receive our daily digest of inspiration, escapism and design stories from around the world direct to your inbox.
For more information visit the website of SAOTA
Ellie Stathaki is the Architecture & Environment Director at Wallpaper*. She trained as an architect at the Aristotle University of Thessaloniki in Greece and studied architectural history at the Bartlett in London. Now an established journalist, she has been a member of the Wallpaper* team since 2006, visiting buildings across the globe and interviewing leading architects such as Tadao Ando and Rem Koolhaas. Ellie has also taken part in judging panels, moderated events, curated shows and contributed in books, such as The Contemporary House (Thames & Hudson, 2018), Glenn Sestig Architecture Diary (2020) and House London (2022).
