Star House cuts a bold figure on the streets of South Taiwan
Star House by Atelier Gratia is a bold concrete addition to the urban landscape of the southern Taiwanese city of Kaohsiung

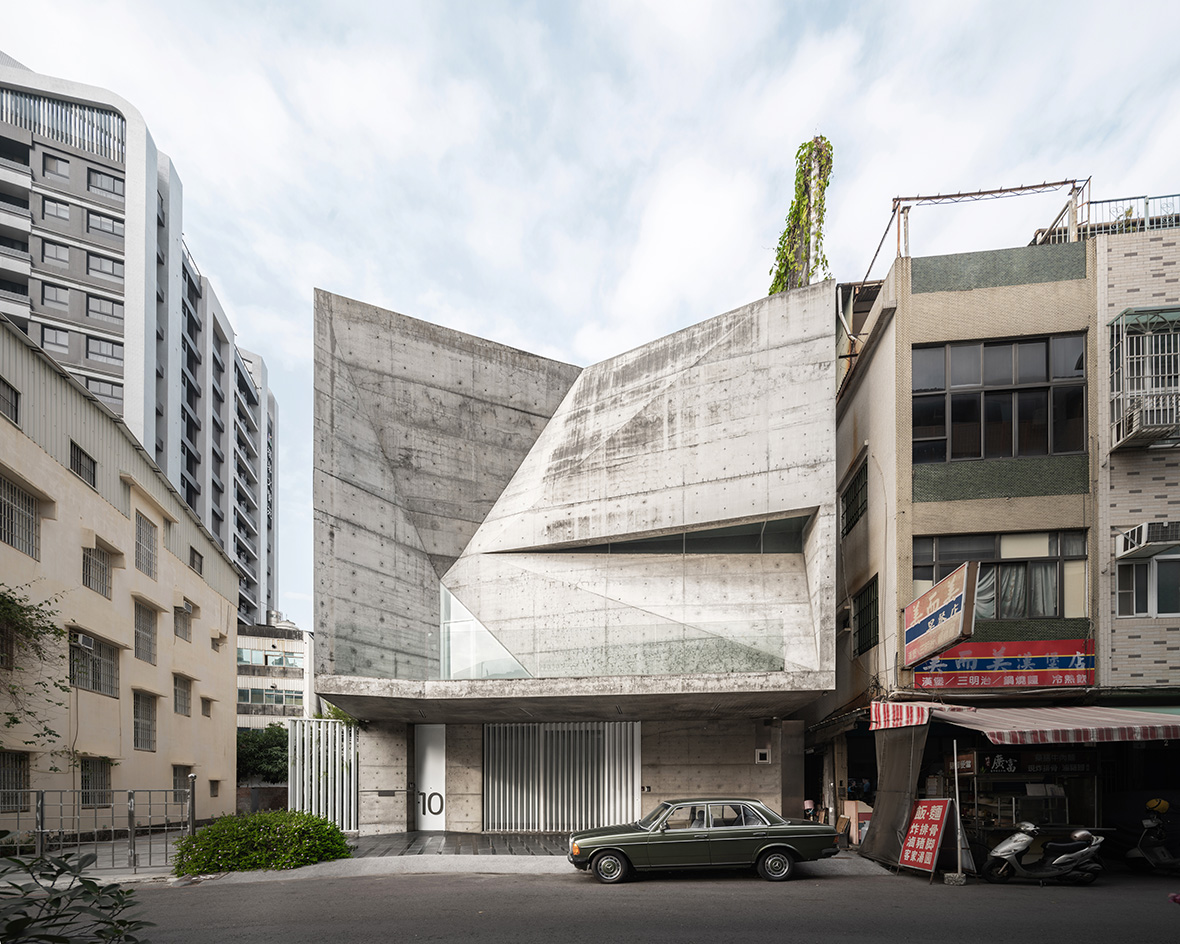
Star House takes its name from its site's history, rather than its shape. Located on the fittingly named Star Street in the southern Taiwanese city of Kaohsiung, it also sits on the cross between two urban grids, two planning systems developed during different periods in this urban environment's history, which overlap and find common ground at this point. The result is an angular, loosely star-shaped plot, which lent the home its name. Its architects, the locally based Atelier Gratia, headed by principal Grace Ming-En Chang, enjoyed working with these layers of urban history and playing with this idea of a 'hidden star', which at the same time blends two distinct housing typologies of the region – the row house, and the courtyard house.
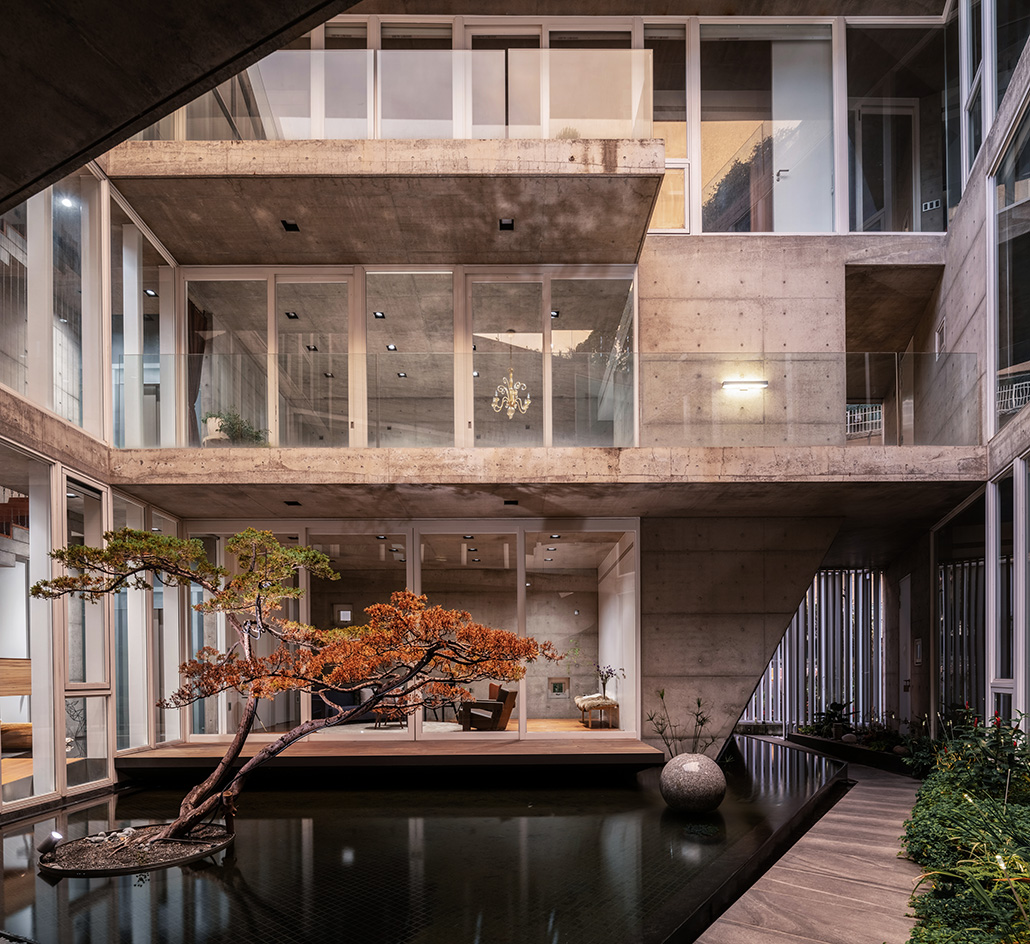
Star House by Atelier Gratia
Star House negotiates these juxtapositions and combinations by implementing a series of transitions – from public to private and from open to closed. A generous central courtyard is framed by several smaller patios that dot the floorplan of the four different storeys, opening up the interiors, while creating connections and in-between areas. 'The former creates a dialogue with the city, while the latter establishes a sheltered sanctuary for its inhabitants,' the architects write.
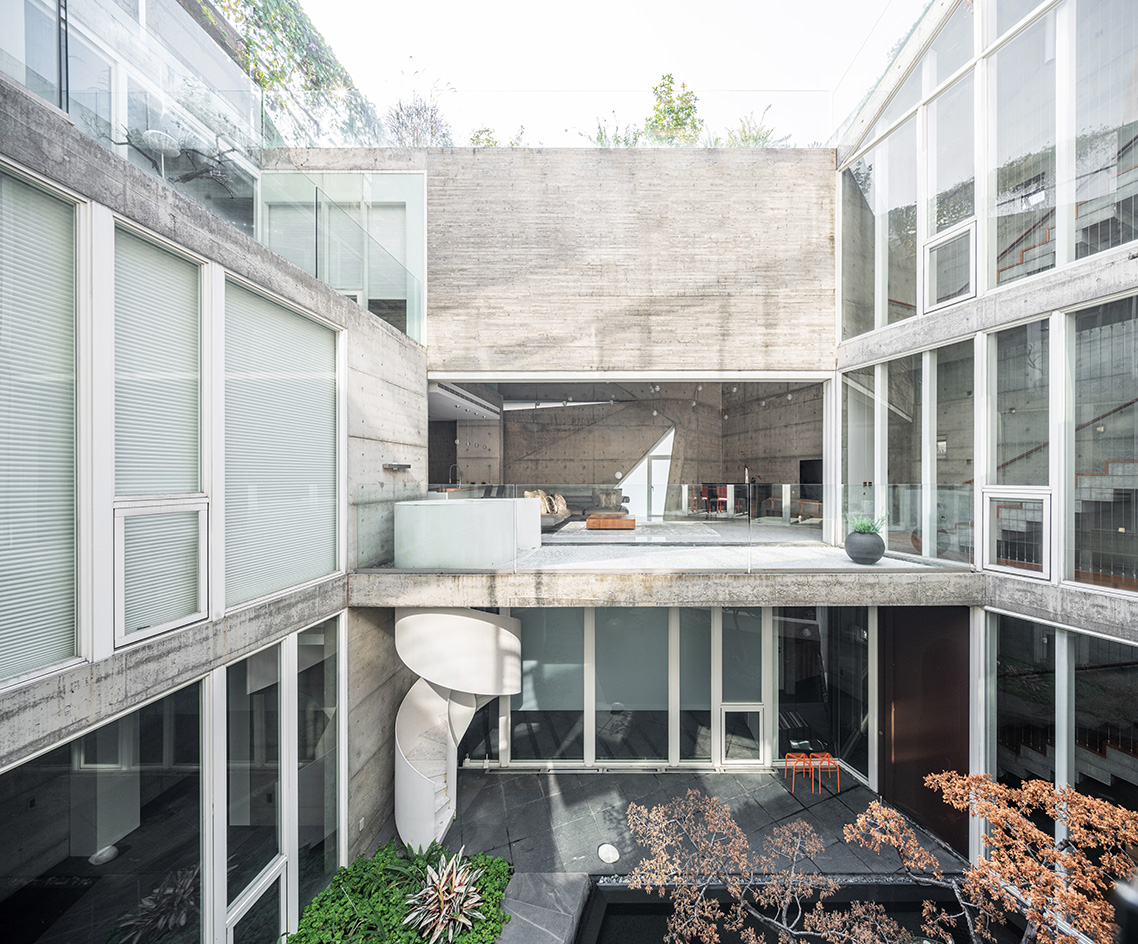
Beyond its conceptual strength, the residence also features a powerful aesthetic, its volume carefully crafted in angular concrete, which cuts a bold shape its in residential street. Inside, the concrete's roughness is complemented by swathes of glass, which allow the space to visually flow, as well as timber, in the more private parts of the some-600 sq m home.
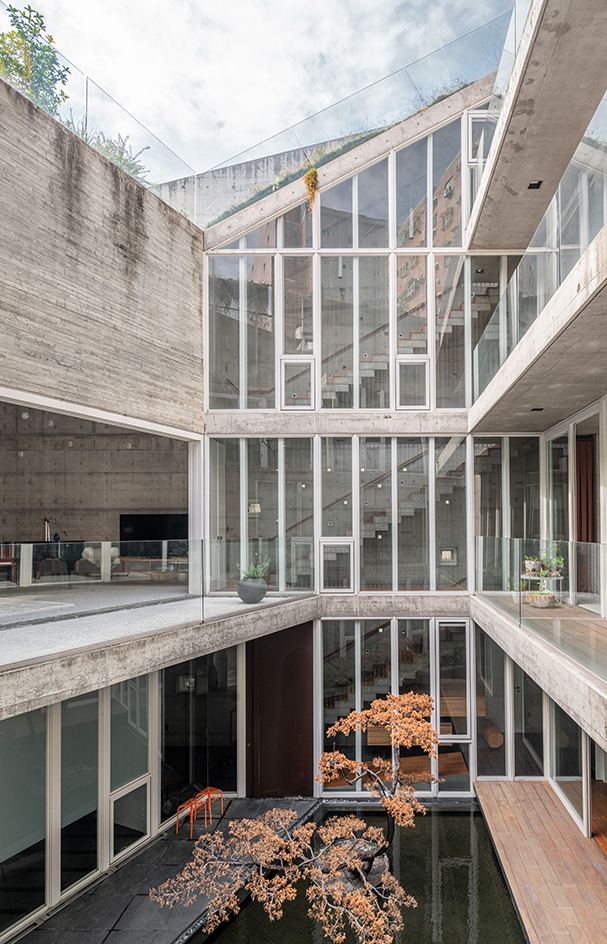
'Different living quarters are connected like stars in a constellation through intermediary spaces that offer buffer and transition, where a balance between family unity and individual privacy can be maintained,' the architecture team say. 'The house is like a giant sundial where the passing time and changing seasons are noted: planetary movements are constantly felt through the ever-changing shadow play below the skylights, while the colours of the sky are captured on the kaleidoscopic surfaces of the panoramic glass façades that wrap around the courtyard.'
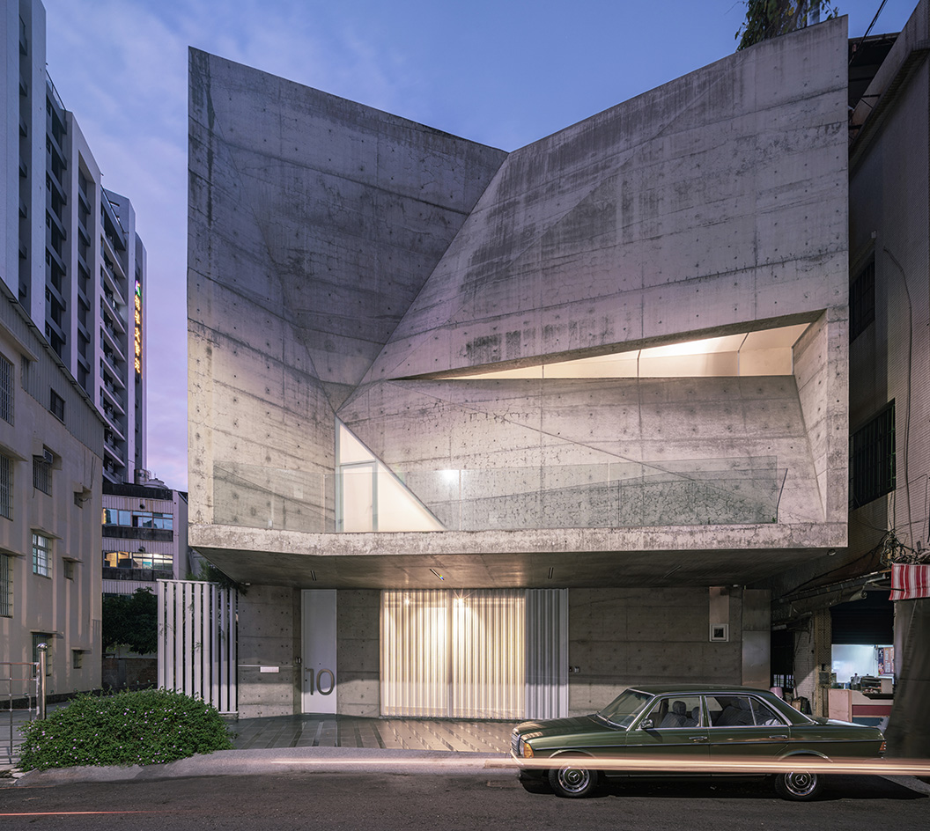
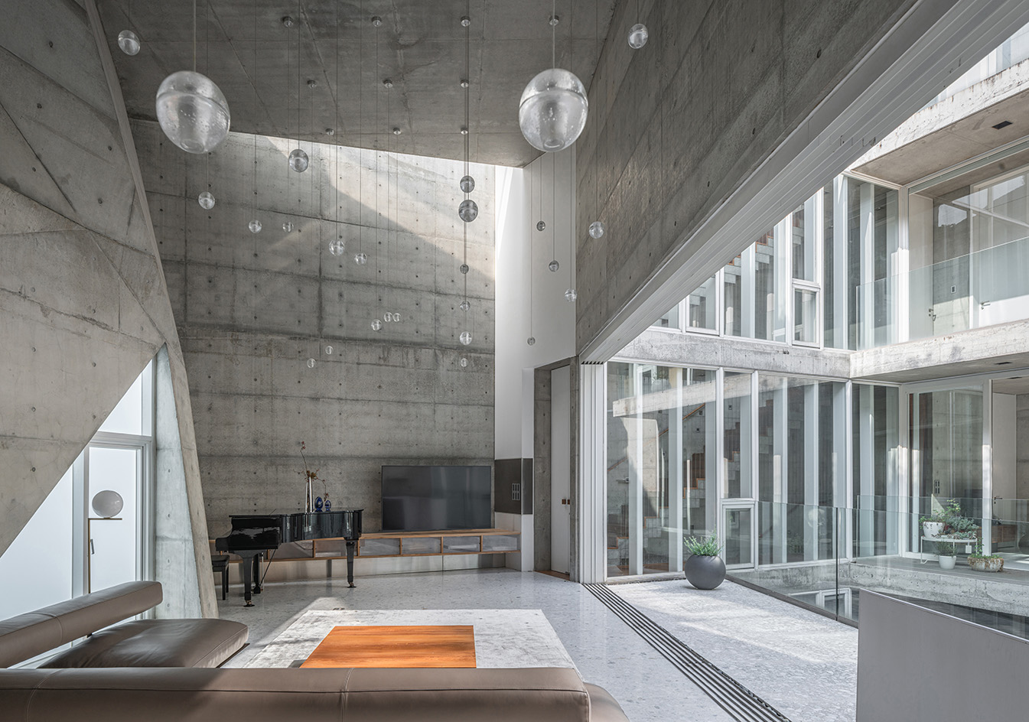
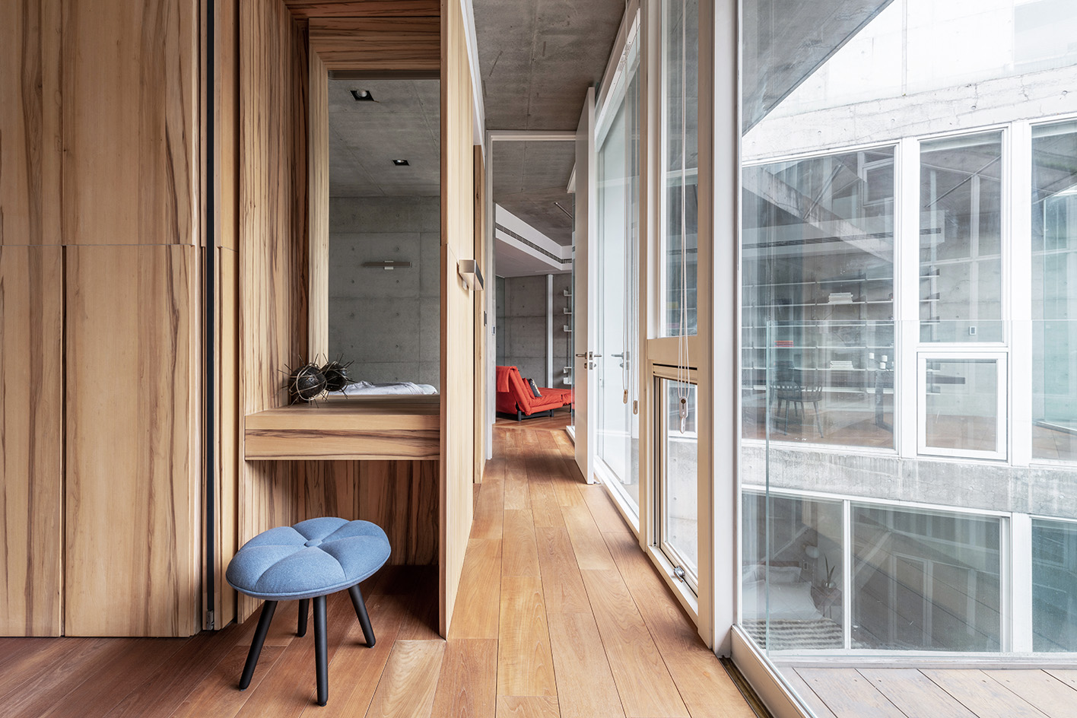
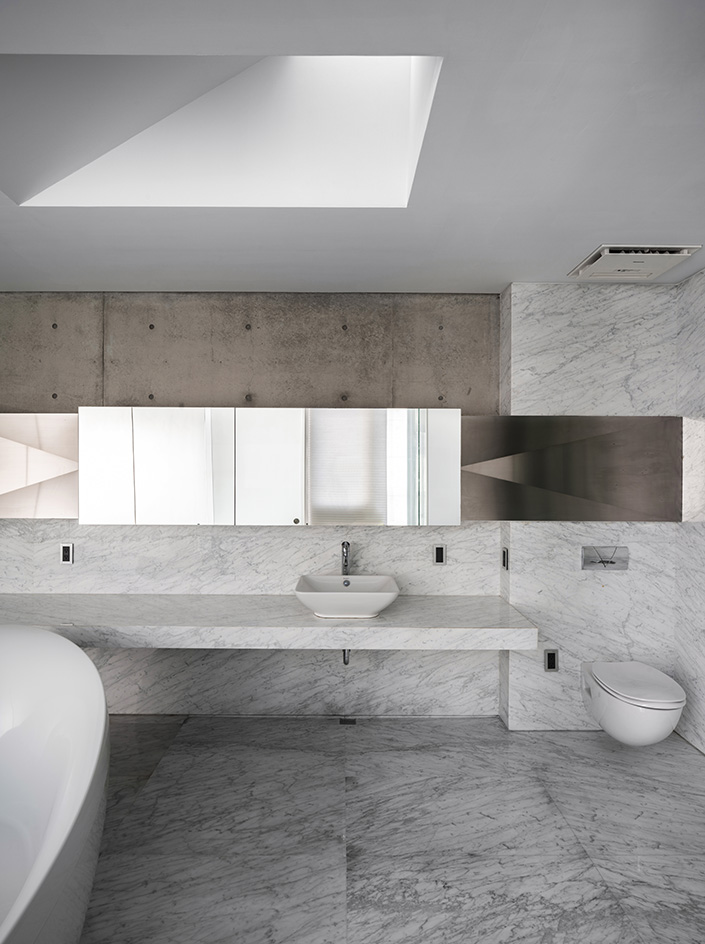
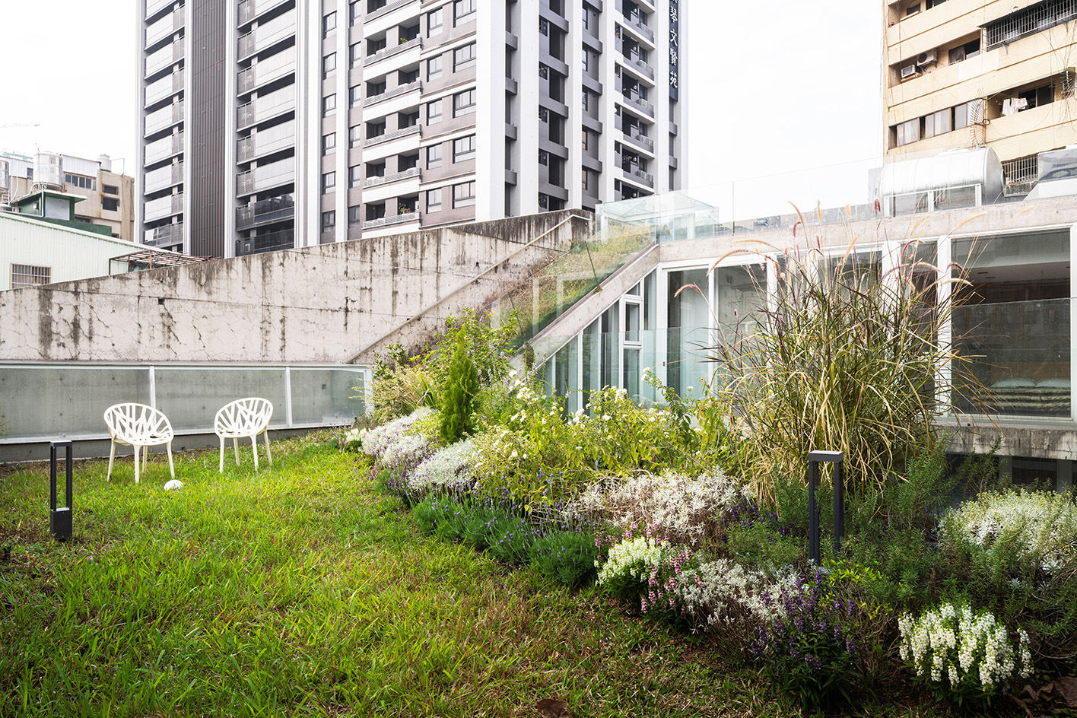
Receive our daily digest of inspiration, escapism and design stories from around the world direct to your inbox.
Ellie Stathaki is the Architecture & Environment Director at Wallpaper*. She trained as an architect at the Aristotle University of Thessaloniki in Greece and studied architectural history at the Bartlett in London. Now an established journalist, she has been a member of the Wallpaper* team since 2006, visiting buildings across the globe and interviewing leading architects such as Tadao Ando and Rem Koolhaas. Ellie has also taken part in judging panels, moderated events, curated shows and contributed in books, such as The Contemporary House (Thames & Hudson, 2018), Glenn Sestig Architecture Diary (2020) and House London (2022).
