Split View Mountain Lodge by Reiulf Ramstad Arkitekter, Norway

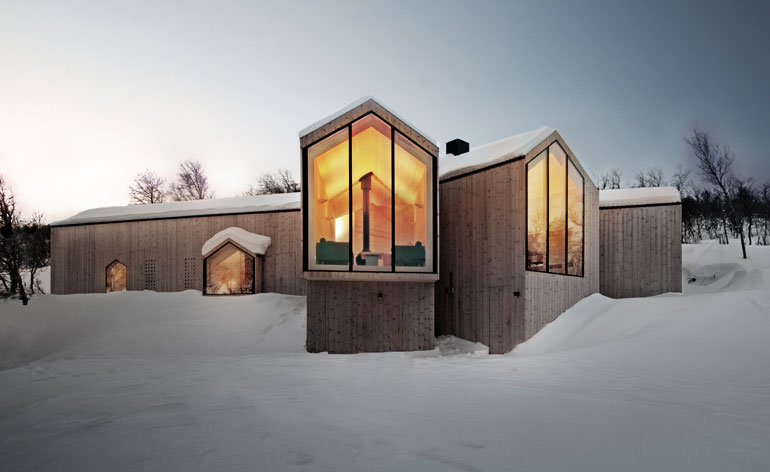
Receive our daily digest of inspiration, escapism and design stories from around the world direct to your inbox.
You are now subscribed
Your newsletter sign-up was successful
Want to add more newsletters?

Daily (Mon-Sun)
Daily Digest
Sign up for global news and reviews, a Wallpaper* take on architecture, design, art & culture, fashion & beauty, travel, tech, watches & jewellery and more.

Monthly, coming soon
The Rundown
A design-minded take on the world of style from Wallpaper* fashion features editor Jack Moss, from global runway shows to insider news and emerging trends.

Monthly, coming soon
The Design File
A closer look at the people and places shaping design, from inspiring interiors to exceptional products, in an expert edit by Wallpaper* global design director Hugo Macdonald.
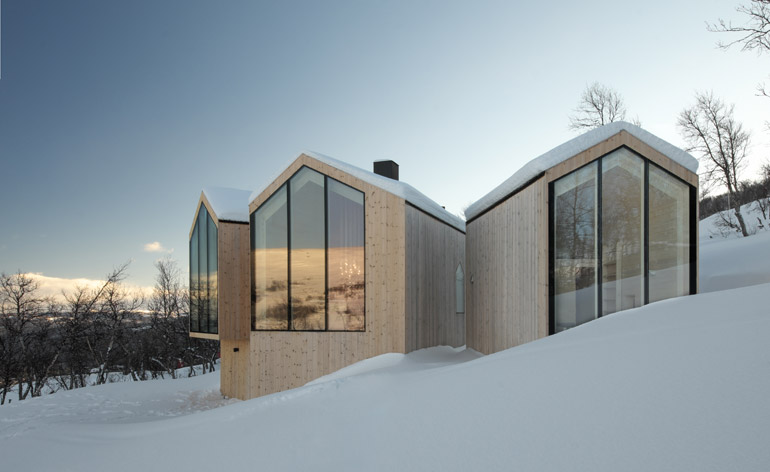
The house gets its name from the three extruded wings that radiate from the main body of the house, allowing the client spectacular panoramic views of the area
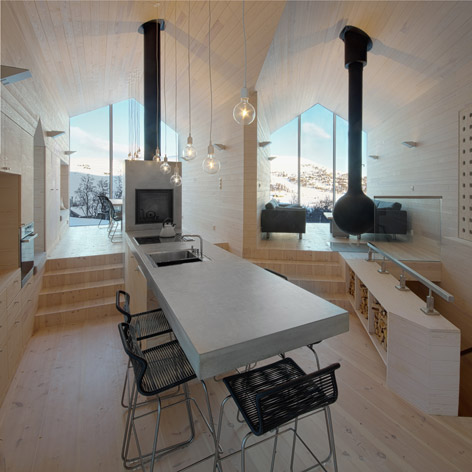
Locally-sourced Norwegian pine was the material of choice both externally and internally, giving the house a uniformly sleek and modern feel. The timber is complemented by large windows allowing for ample natural light and sophisticated, uncluttered interiors
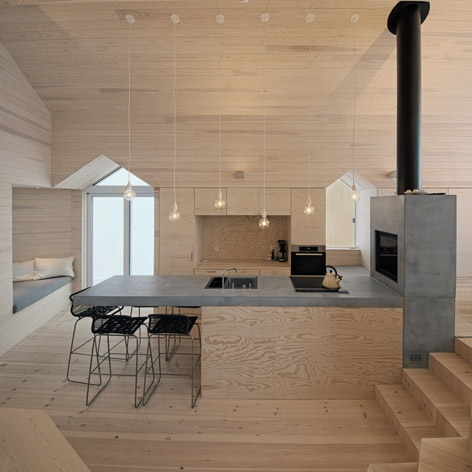
At the centre of the floor plan stands the kitchen, with its cantilevered concrete work surface
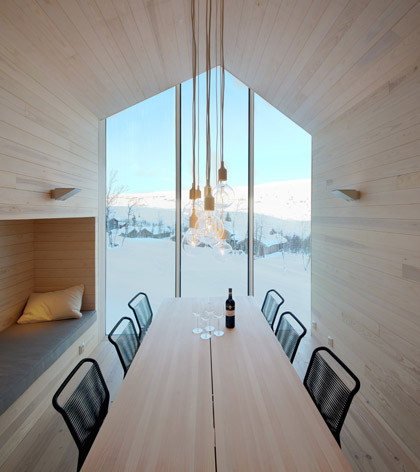
Steps lead up to the dining room, located in one of the wings
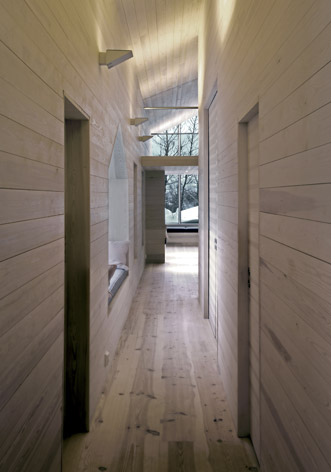
'Quality of wood is far too often hidden behind paints and oils,' says RAA director Reiulf Ramstad, who works extensively with untreated timber
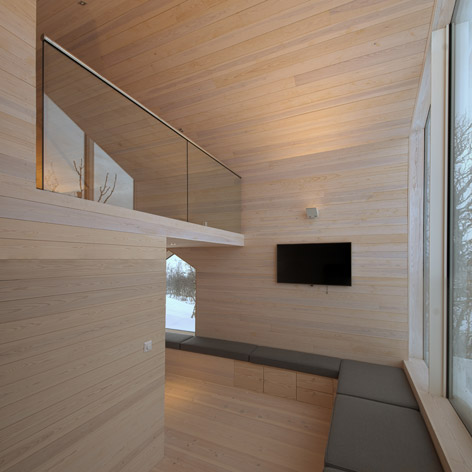
The floor plan spans different levels, twisting to follow the contours of the mountain site
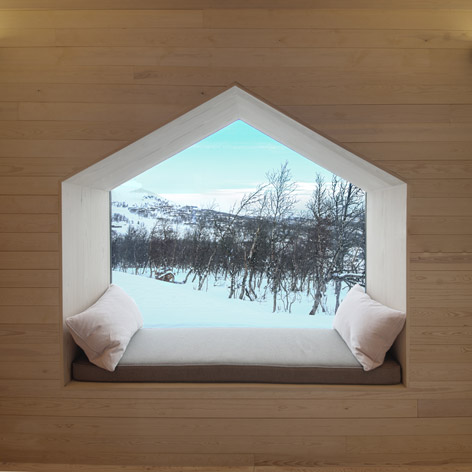
Parts of the structure house built-in nooks and crannies dressed with soft cushions and pillows, offering places for quiet respite looking out across uninterrupted views
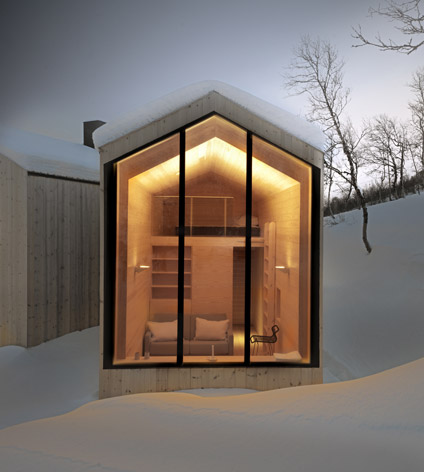
The floor plan includes a small semi-detached annex, containing one bedroom and a bathroom for visiting family and friends
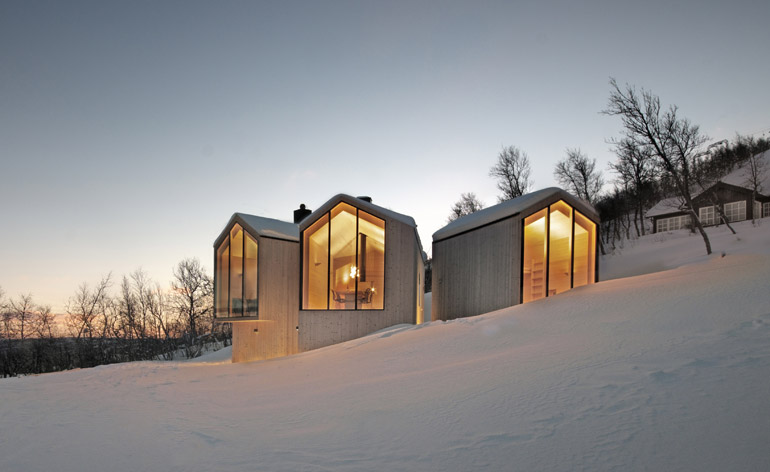
Against a dense blanket of snow, the holiday home appears like a beacon of warmth and comfort amidst the expansive Norwegian landscape
Receive our daily digest of inspiration, escapism and design stories from around the world direct to your inbox.
Ellie Stathaki is the Architecture & Environment Director at Wallpaper*. She trained as an architect at the Aristotle University of Thessaloniki in Greece and studied architectural history at the Bartlett in London. Now an established journalist, she has been a member of the Wallpaper* team since 2006, visiting buildings across the globe and interviewing leading architects such as Tadao Ando and Rem Koolhaas. Ellie has also taken part in judging panels, moderated events, curated shows and contributed in books, such as The Contemporary House (Thames & Hudson, 2018), Glenn Sestig Architecture Diary (2020) and House London (2022).
