Satish Jassal's Southwark house is rooted in craft
We visit Southwark Brick House, an exploration in volume, light and materiality by London-based architect Satish Jassal

Richard Chivers - Photography
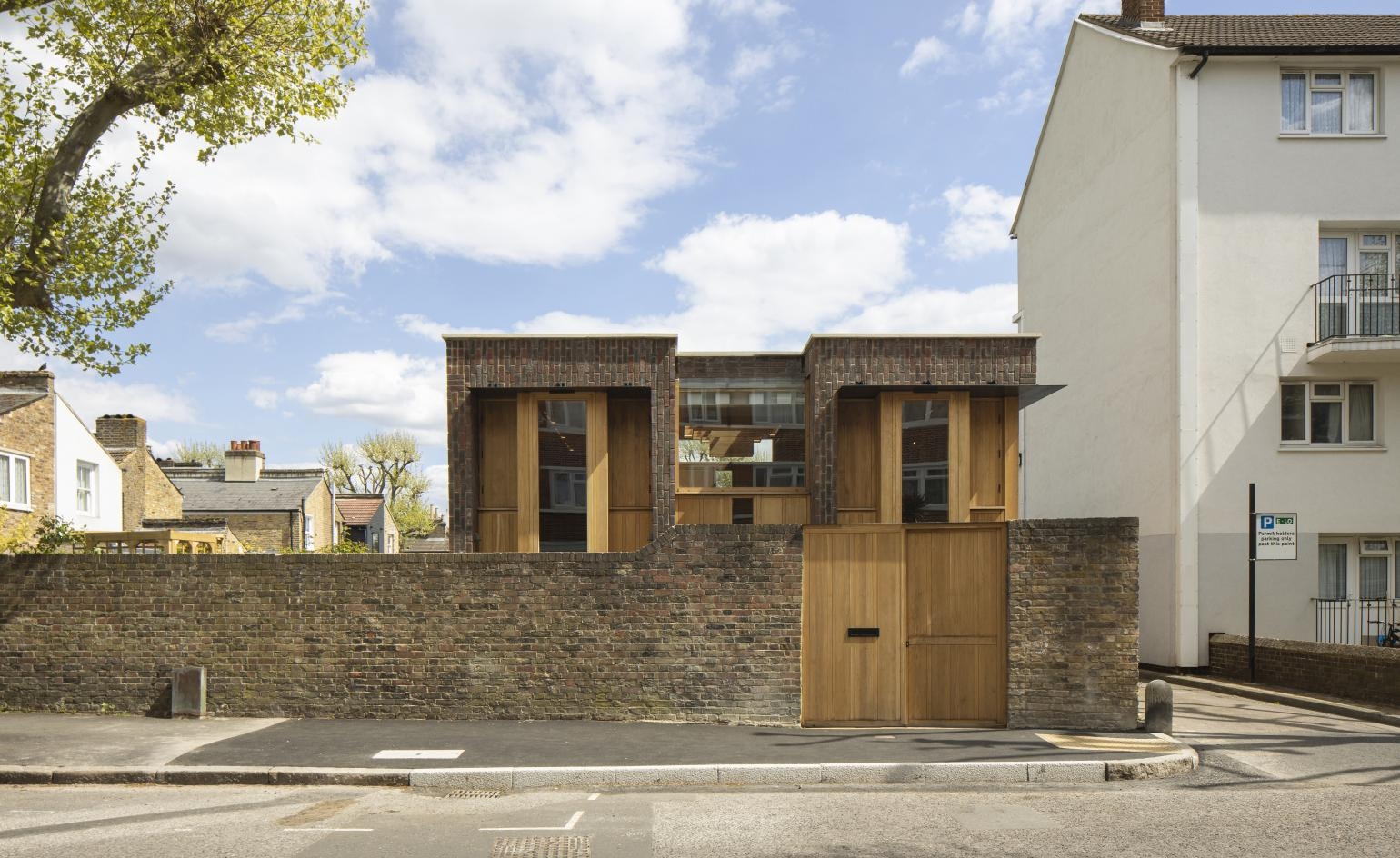
Receive our daily digest of inspiration, escapism and design stories from around the world direct to your inbox.
You are now subscribed
Your newsletter sign-up was successful
Want to add more newsletters?
Satish Jassal's fascination with brickwork became apparent early in the London architect's career, when we had the chance to visit his Haringey Brick House, and its soothingly tactile forms made of brick and timber. Now, Jassal and his team have followed up on their explorations with the time-honoured material, unveiling their latest residential project, a modern design that is an exercise in brickwork – Southwark Brick House in London.
While the Haringey project was small but perfectly formed, its Southwark incarnation feels more expansive. However, it tackles similar issues, touching upon massing, views and light in an awkward urban plot (which dictated the house be sunken one level into the ground to balance privacy and more internal space). Craft and designing with brick – in this case, red West Hoathly Sharpthorne brick – were equally critical.
At the same time, the team drew significantly on the site's build context to make the structure feel at home in its pocket of the UK capital. ‘Elements of the local building vernacular, such as blank gables, flat-edged roofs and vertical oak windows are acknowledged and incorporated into the façades,' says the architect.
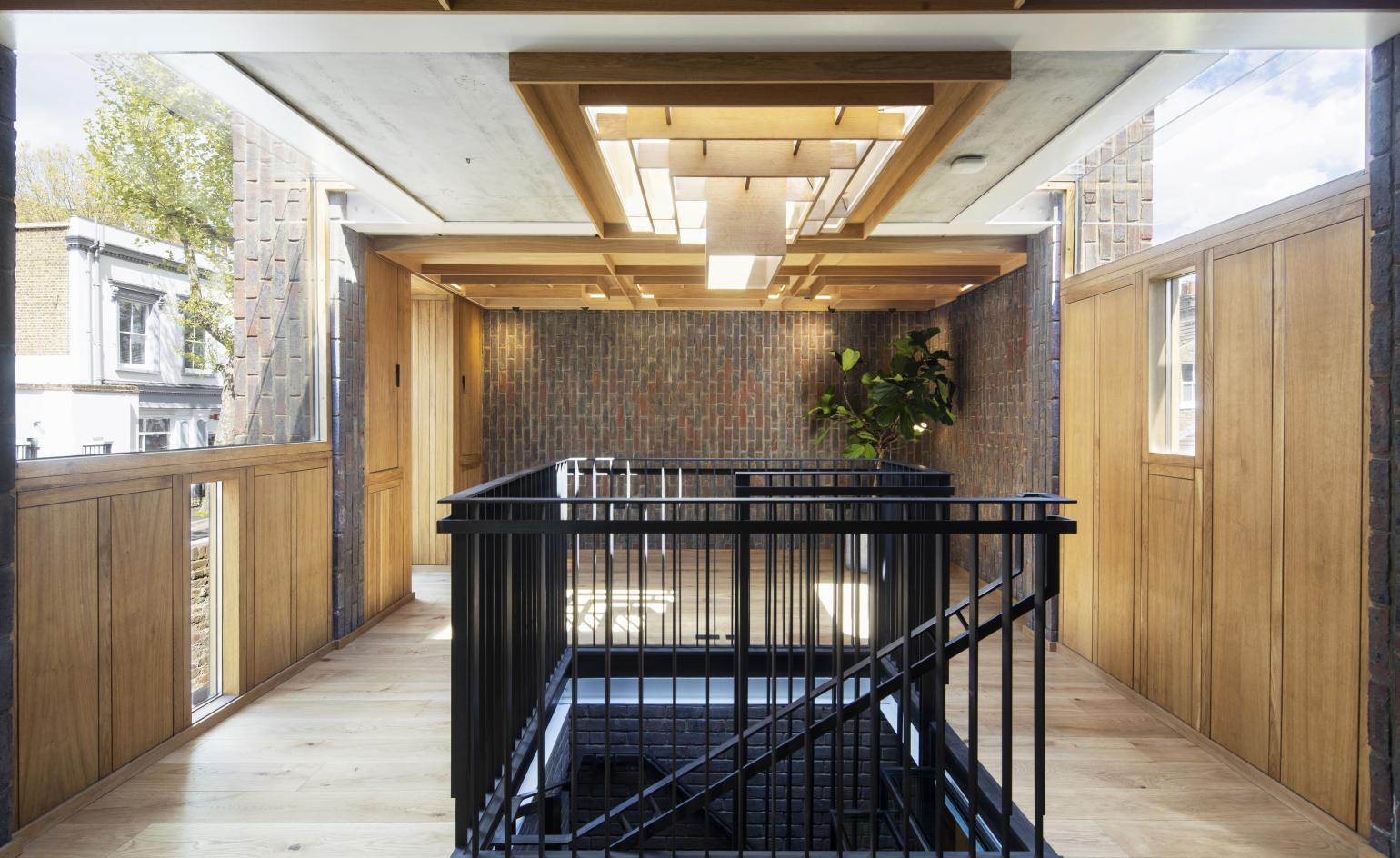
The project is a new-build, three-bedroom home sitting in the south London borough's Thorburn Square conservation area. Spanning two floors above ground and a basement, it is organised across two brick wings, which flank the main entrance. A staircase made of black metal sits at the heart of the plan, acting as a focal point as well as the central circulation core for the whole house.
The interior spans 126 sq m, encompassing: a generous kitchen and dining area on the ground level; the house's main living space, on the top floor, featuring an elegant coffered timber ceiling and large oak bay windows that complement the textured quality of the brick walls; and bedrooms on the lower-ground level, where peace and privacy are ensured, while the spaces can also spill out onto a paved garden courtyard at the front.
The brick was used in three different bonding patterns and each defines a different part of the building – there’s a horizontal running bond for kitchen and dining, a stack bond at the stair core, and a vertical running bond in the living space. ‘The rough and imperfect texture of the bricks gives the building a worn appearance and makes it feel like an established part of the streetscape,' says Jassal. At the same time, ‘deep reveals cut into the façades, which frame the large oak windows with openable oak ventilation panels, give the walls solidity and depth’
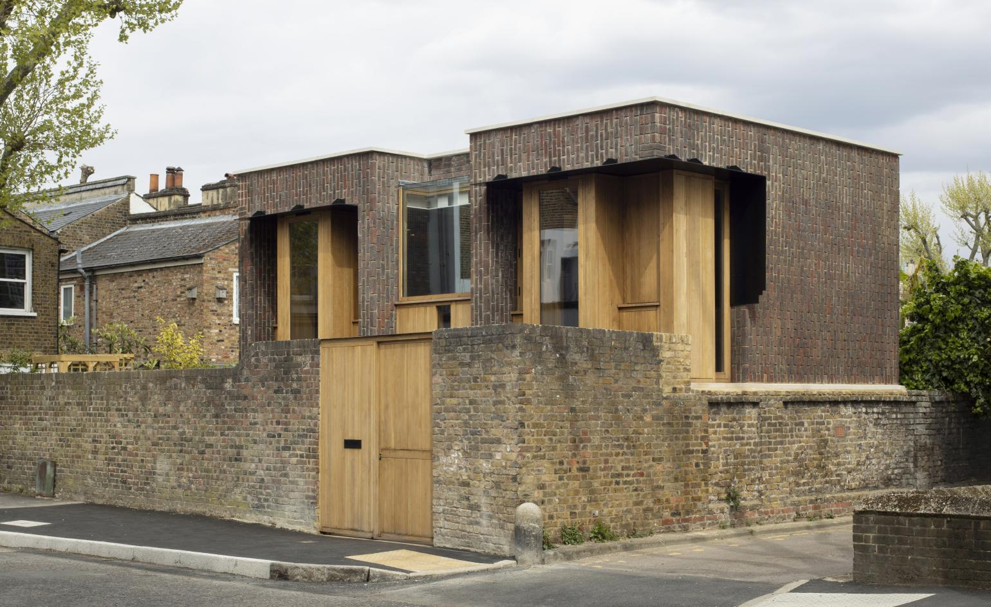
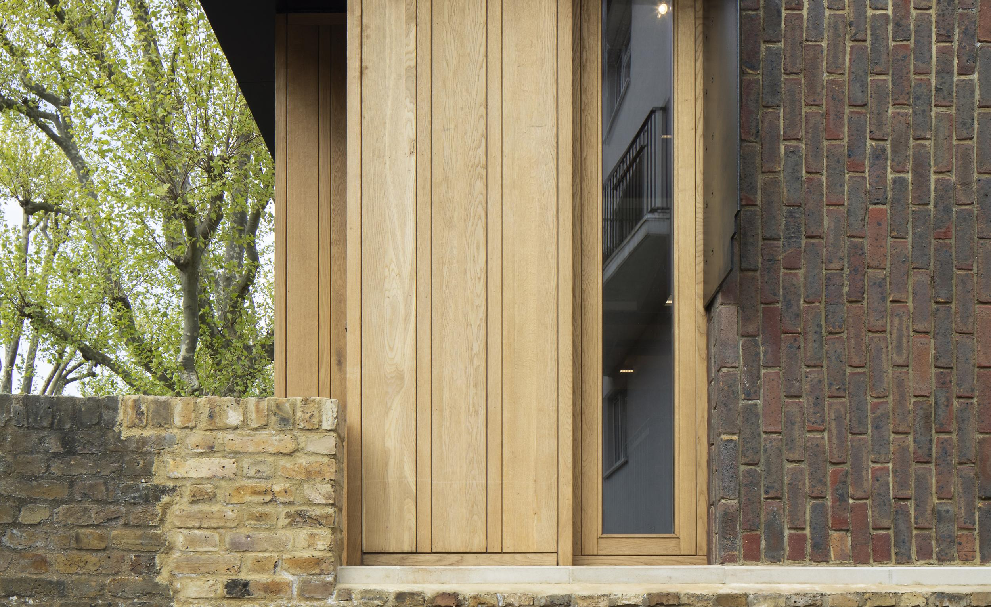
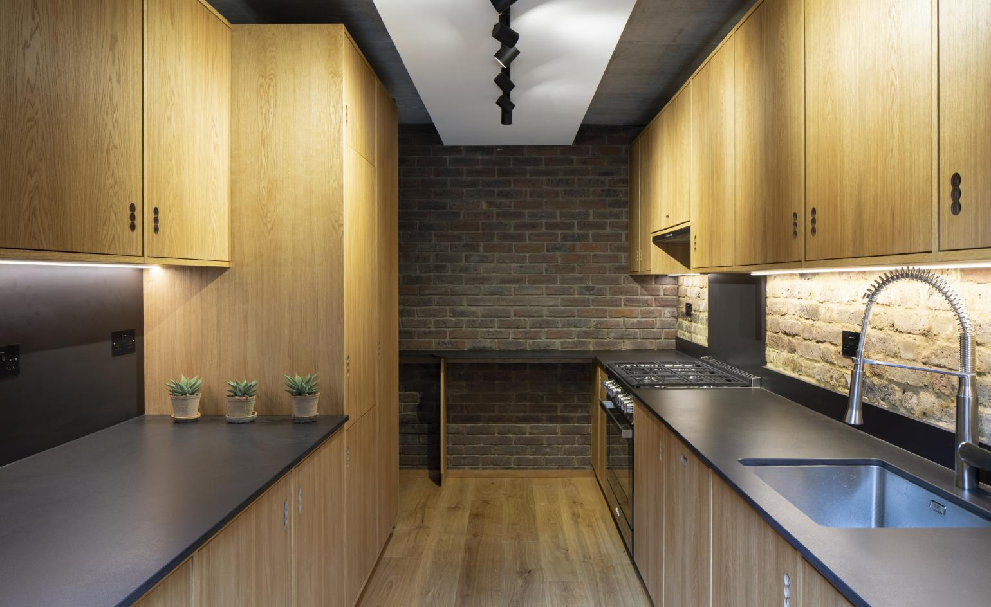
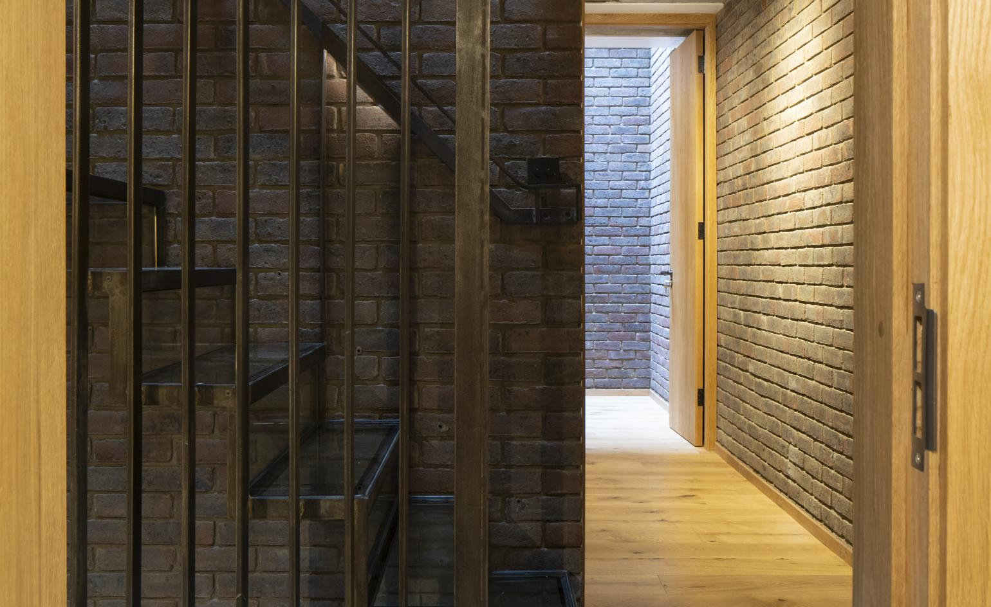
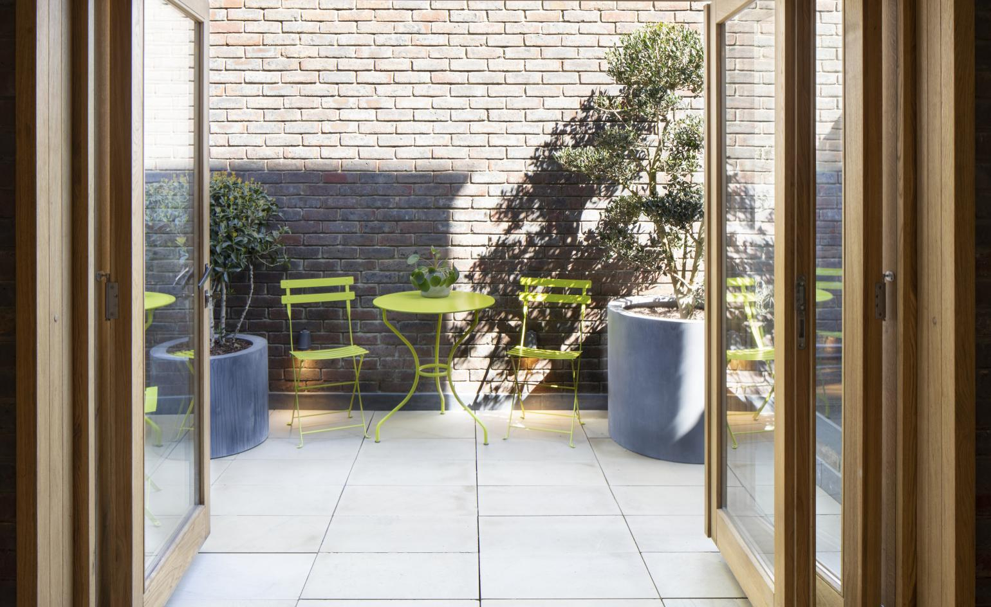
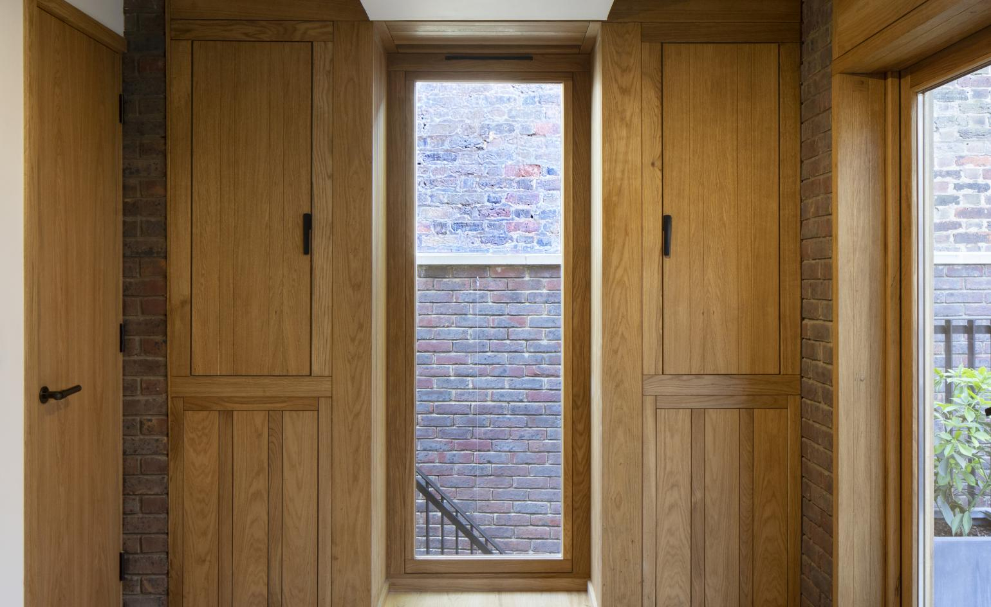
INFORMATION
Receive our daily digest of inspiration, escapism and design stories from around the world direct to your inbox.
Ellie Stathaki is the Architecture & Environment Director at Wallpaper*. She trained as an architect at the Aristotle University of Thessaloniki in Greece and studied architectural history at the Bartlett in London. Now an established journalist, she has been a member of the Wallpaper* team since 2006, visiting buildings across the globe and interviewing leading architects such as Tadao Ando and Rem Koolhaas. Ellie has also taken part in judging panels, moderated events, curated shows and contributed in books, such as The Contemporary House (Thames & Hudson, 2018), Glenn Sestig Architecture Diary (2020) and House London (2022).
