Rest assured: LOT’s Flatiron installation encourages New Yorkers to relax
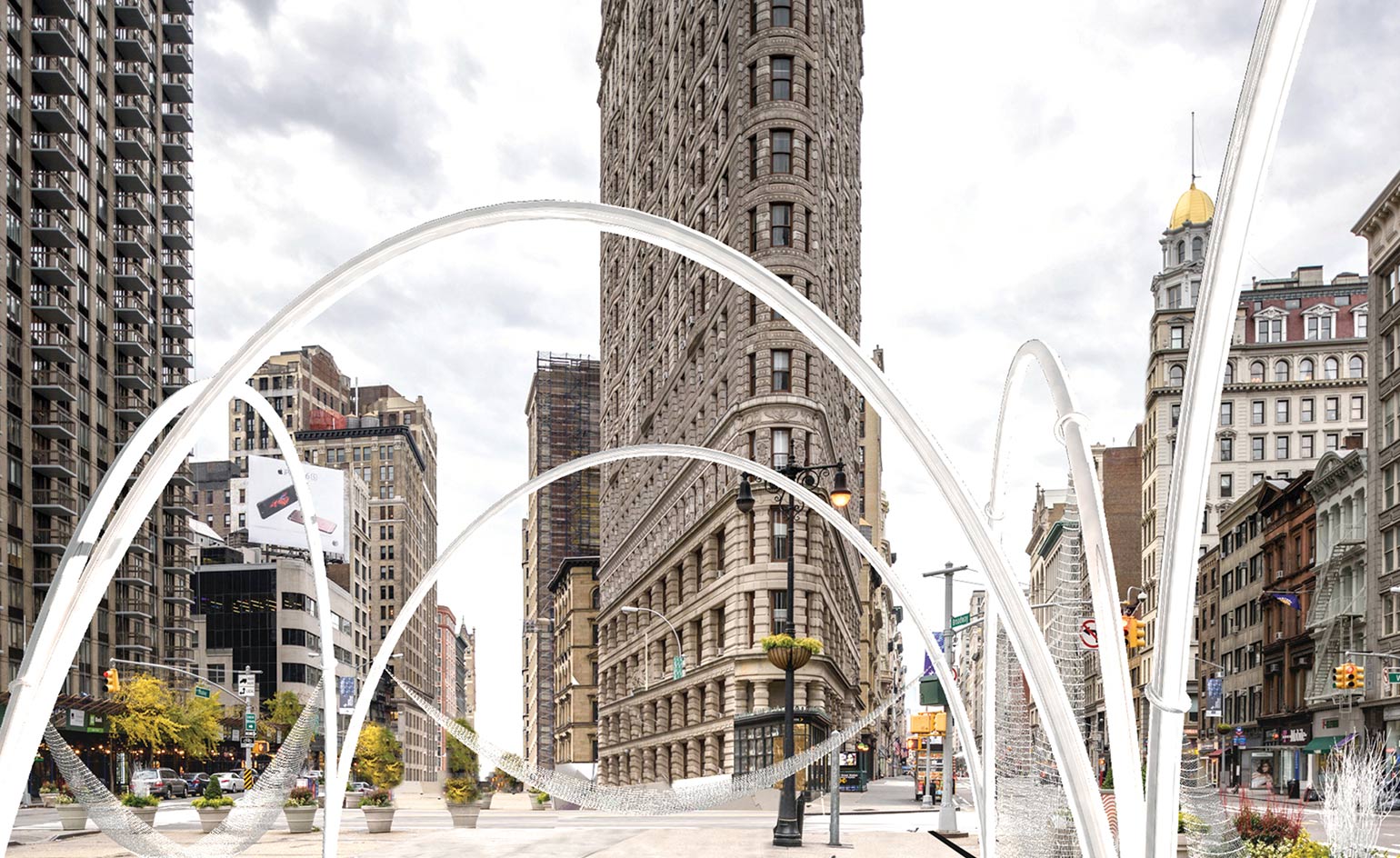
Receive our daily digest of inspiration, escapism and design stories from around the world direct to your inbox.
You are now subscribed
Your newsletter sign-up was successful
Want to add more newsletters?

Daily (Mon-Sun)
Daily Digest
Sign up for global news and reviews, a Wallpaper* take on architecture, design, art & culture, fashion & beauty, travel, tech, watches & jewellery and more.

Monthly, coming soon
The Rundown
A design-minded take on the world of style from Wallpaper* fashion features editor Jack Moss, from global runway shows to insider news and emerging trends.

Monthly, coming soon
The Design File
A closer look at the people and places shaping design, from inspiring interiors to exceptional products, in an expert edit by Wallpaper* global design director Hugo Macdonald.
LOT’s installation ‘Flatiron Sky-Line’ has won the annual Flatiron Public Plaza Holiday Design Competition to be installed in New York during the holiday season. LOT’s first large-scale public installation in New York City will be an arched design which welcomes in passersby to relax in hammocks, look up and enjoy some of New York’s early 20th century skyscrapers including the Flatiron building, the Woolwich building and Met Life Tower.
Running for the third time, the competition hosted by The Flatiron Partnership and the Van Alen Institute invites a temporary installation to the Flatiron district to serve as a hub for a programme of public events over the winter months. A jury of design and public art professionals selected LOT’s proposal from five competition entries, including New York studios Architensions; Büro Koray Duman Architects; Freeland Buck; and Young & Ayata.
Led by the principles of simplicity and an interest in the Flatiron skyline, LOT, directed by Eleni Petaloti and Leonidas Trampoukis, designed the installation to change people’s viewpoint of the city. The bright arches of the structure are made from white powder-coated steel tubes illuminated with LED lights, which hold hammocks underneath their eaves. The social sculpture encourages New Yorkers to recharge and engage with the eminent architecture of the Flatiron district.
Located at the North Flatiron Public Plaza at Broadway, Fifth Avenue and 23rd Street, ‘Flatiron Sky-Line’ will be installed from 21 November, breaking the busy pace of the streets for the holiday season.
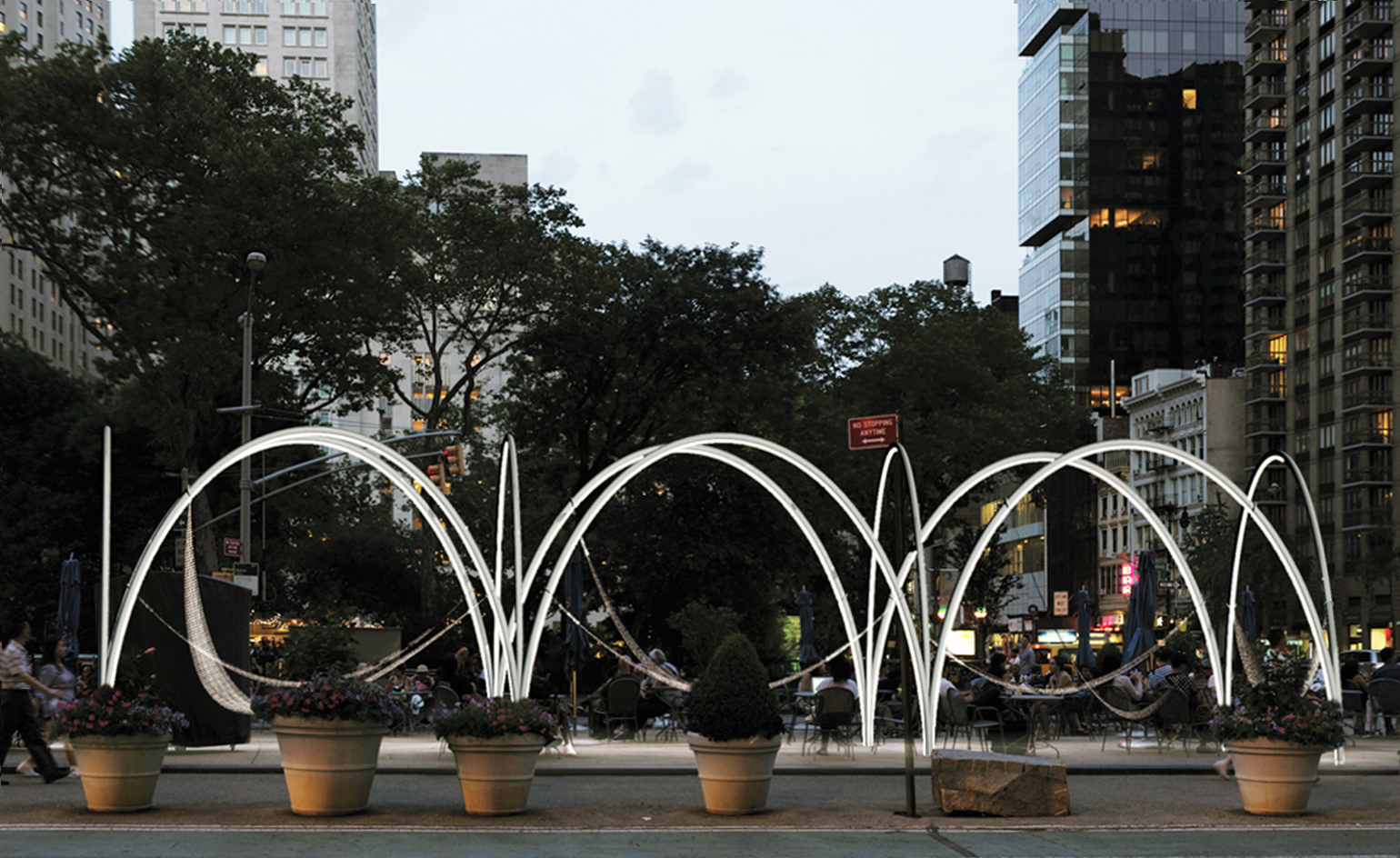
Located at the North Flatiron Public Plaza, LOT's winning proposal will be installed from 21 November
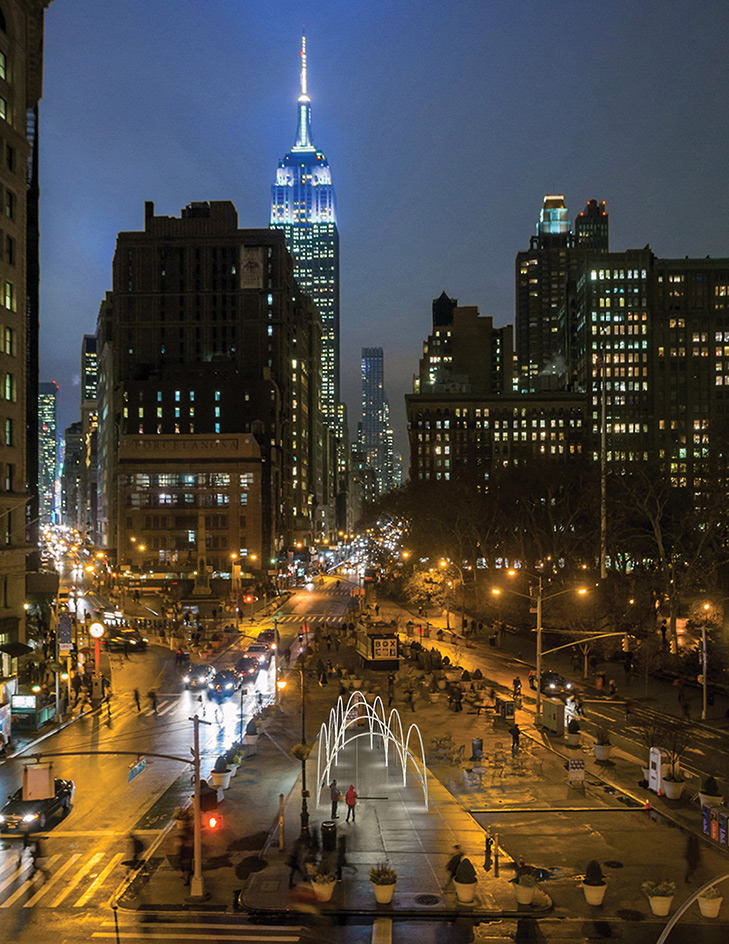
Visitors will be able look up and enjoy some of the city's early 20th century skyscrapers
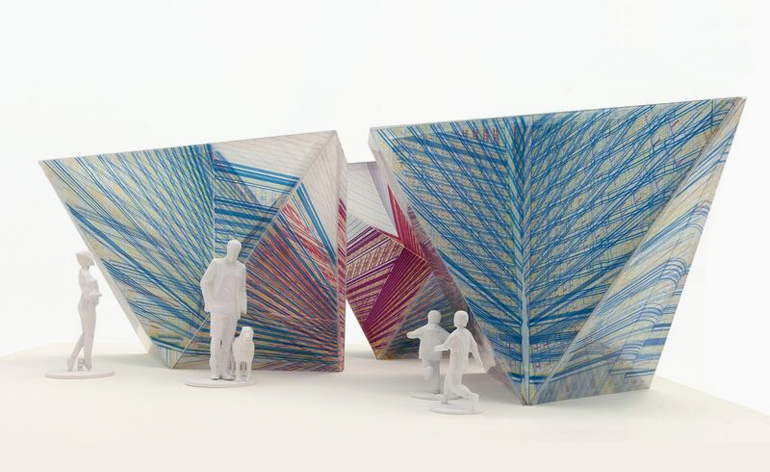
LOT pipped four other New York studios to scoop the commission, including Freeland Buck, which submitted this 'Vanishing Point' entry
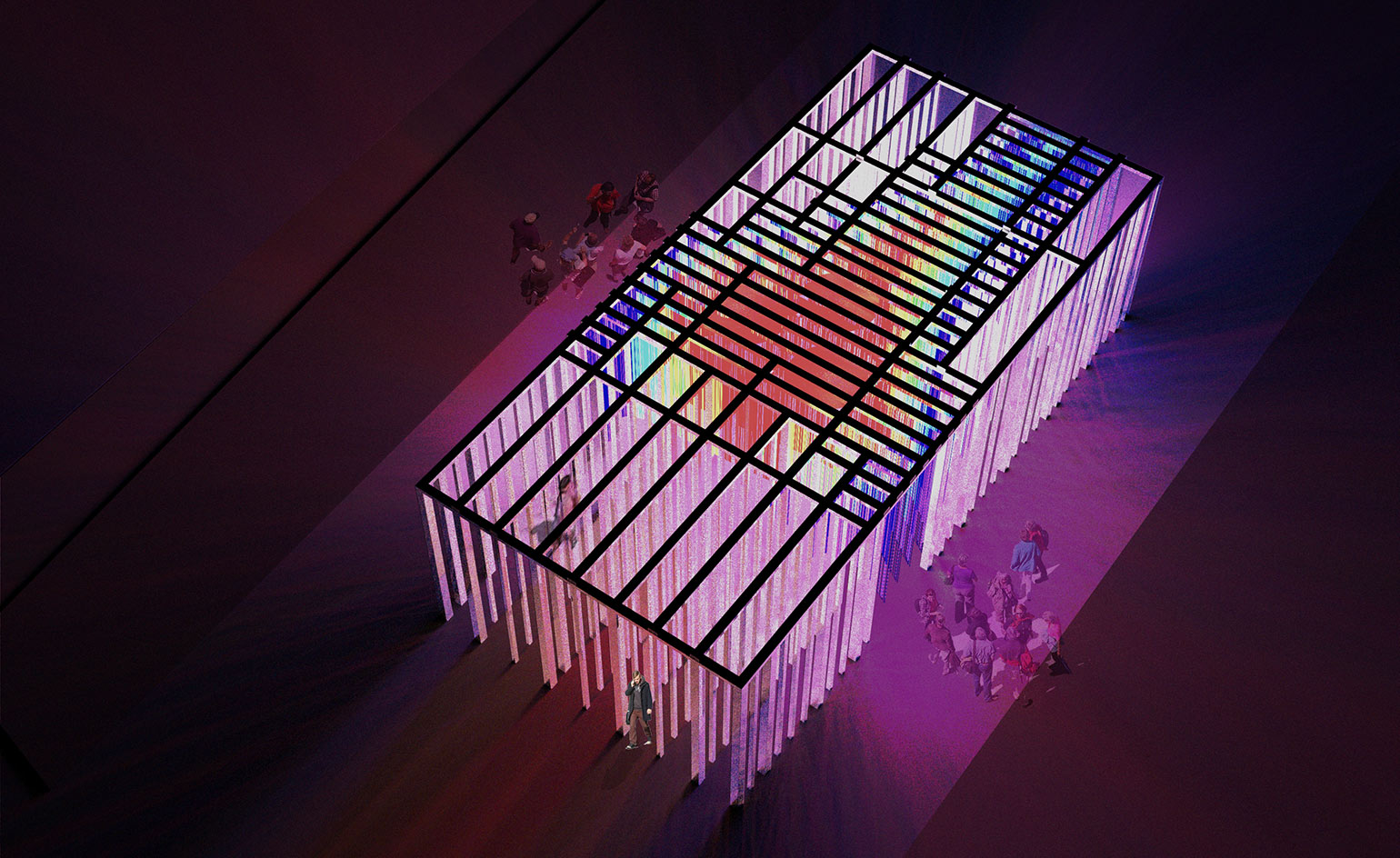
'Radiant Forest', by Architensions, was another potential proposal for the public plaza
INFORMATION
For more information, visit the LOT website
Receive our daily digest of inspiration, escapism and design stories from around the world direct to your inbox.
Harriet Thorpe is a writer, journalist and editor covering architecture, design and culture, with particular interest in sustainability, 20th-century architecture and community. After studying History of Art at the School of Oriental and African Studies (SOAS) and Journalism at City University in London, she developed her interest in architecture working at Wallpaper* magazine and today contributes to Wallpaper*, The World of Interiors and Icon magazine, amongst other titles. She is author of The Sustainable City (2022, Hoxton Mini Press), a book about sustainable architecture in London, and the Modern Cambridge Map (2023, Blue Crow Media), a map of 20th-century architecture in Cambridge, the city where she grew up.