Saltviga House is an architectural celebration of leftovers
Saltviga House by Kolman Boye Architects ingeniously uses offcuts from Dinesen planks to create a timber retreat on the south coast of Norway

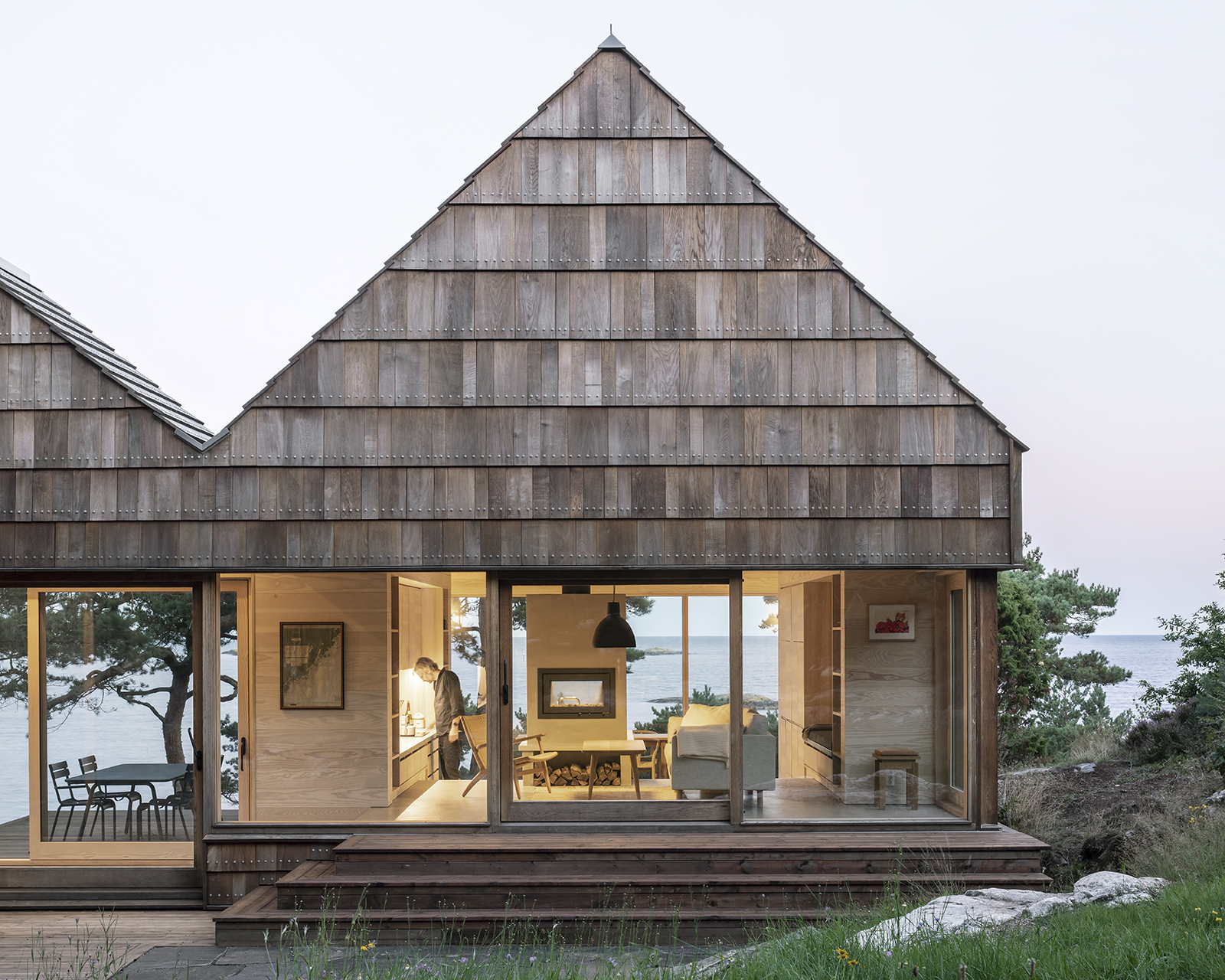
Receive our daily digest of inspiration, escapism and design stories from around the world direct to your inbox.
You are now subscribed
Your newsletter sign-up was successful
Want to add more newsletters?

Daily (Mon-Sun)
Daily Digest
Sign up for global news and reviews, a Wallpaper* take on architecture, design, art & culture, fashion & beauty, travel, tech, watches & jewellery and more.

Monthly, coming soon
The Rundown
A design-minded take on the world of style from Wallpaper* fashion features editor Jack Moss, from global runway shows to insider news and emerging trends.

Monthly, coming soon
The Design File
A closer look at the people and places shaping design, from inspiring interiors to exceptional products, in an expert edit by Wallpaper* global design director Hugo Macdonald.
What started as an experiment resulted in Saltviga House – an idyllic timber dwelling on the south coast of Norway. Nestled in a wooded plot overlooking the sea, this family home was conceived with 'gentleness' in mind, explain its creators, the Sweden-based studio Kolman Boye Architects, founded in 2013 by Erik Kolman Janouch and Victor Boye Julebäk.
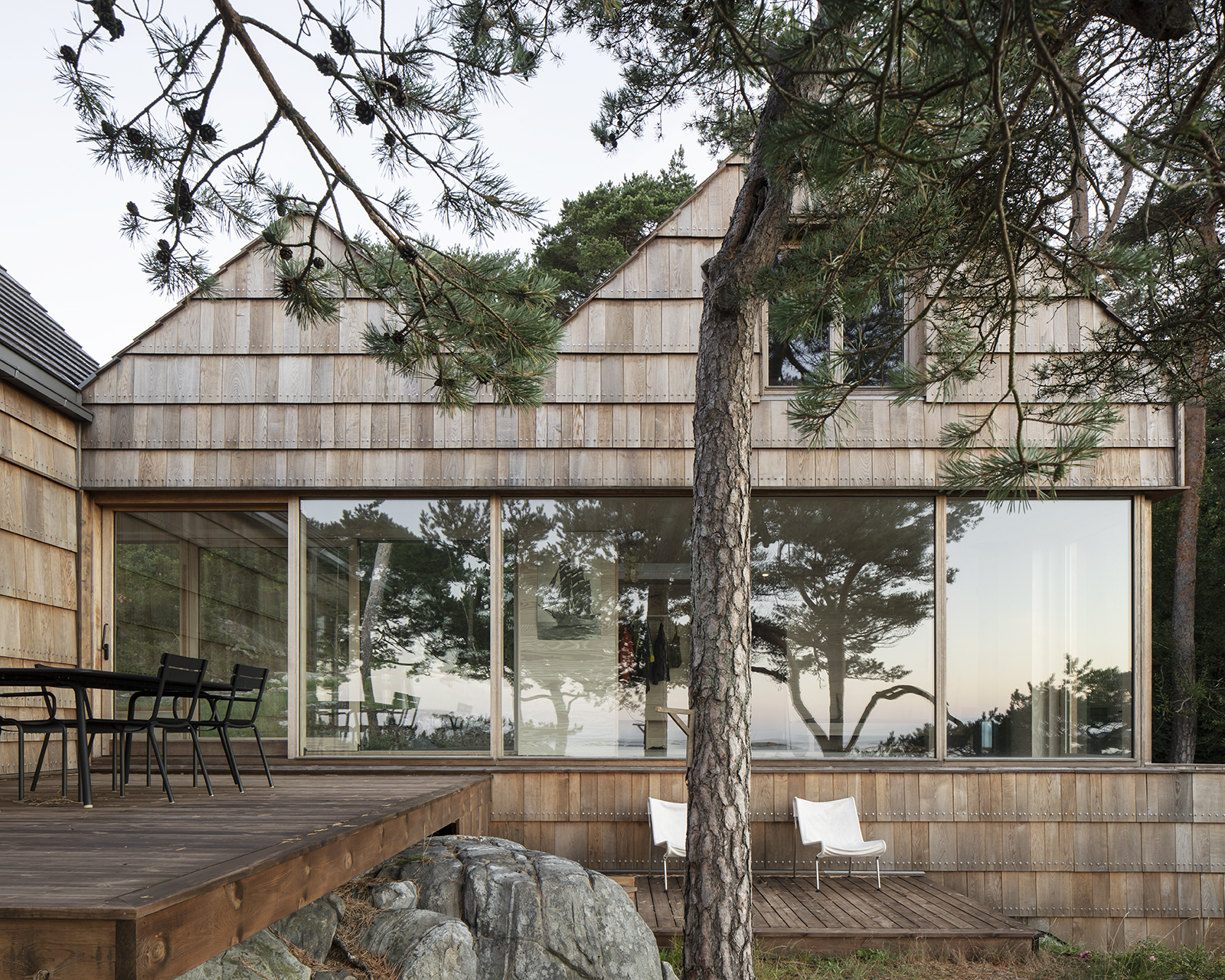
Saltviga House: a celebration of timber offcuts
What underlines this approach, and makes Saltviga House stand out, is that it utilises offcuts from the production of Dinesen oak planks. These compose very visibly its roof and exterior walls, giving it its shingle-like appearance.
Taking their cues from the beautiful material, Kolman and Boye crafted a home that feels at once cosy and environmentally responsible; they are deft hands at creating inspiring architecture using timber, as well as the cabin and rural home typology, as work such as Rotunda Serotina for Wallpaper* Handmade 2015 and Vega Cottage demonstrate. At the same time, every piece of offcut used in the house was checked and tested for its durability against the often harsh Norwegian weather.
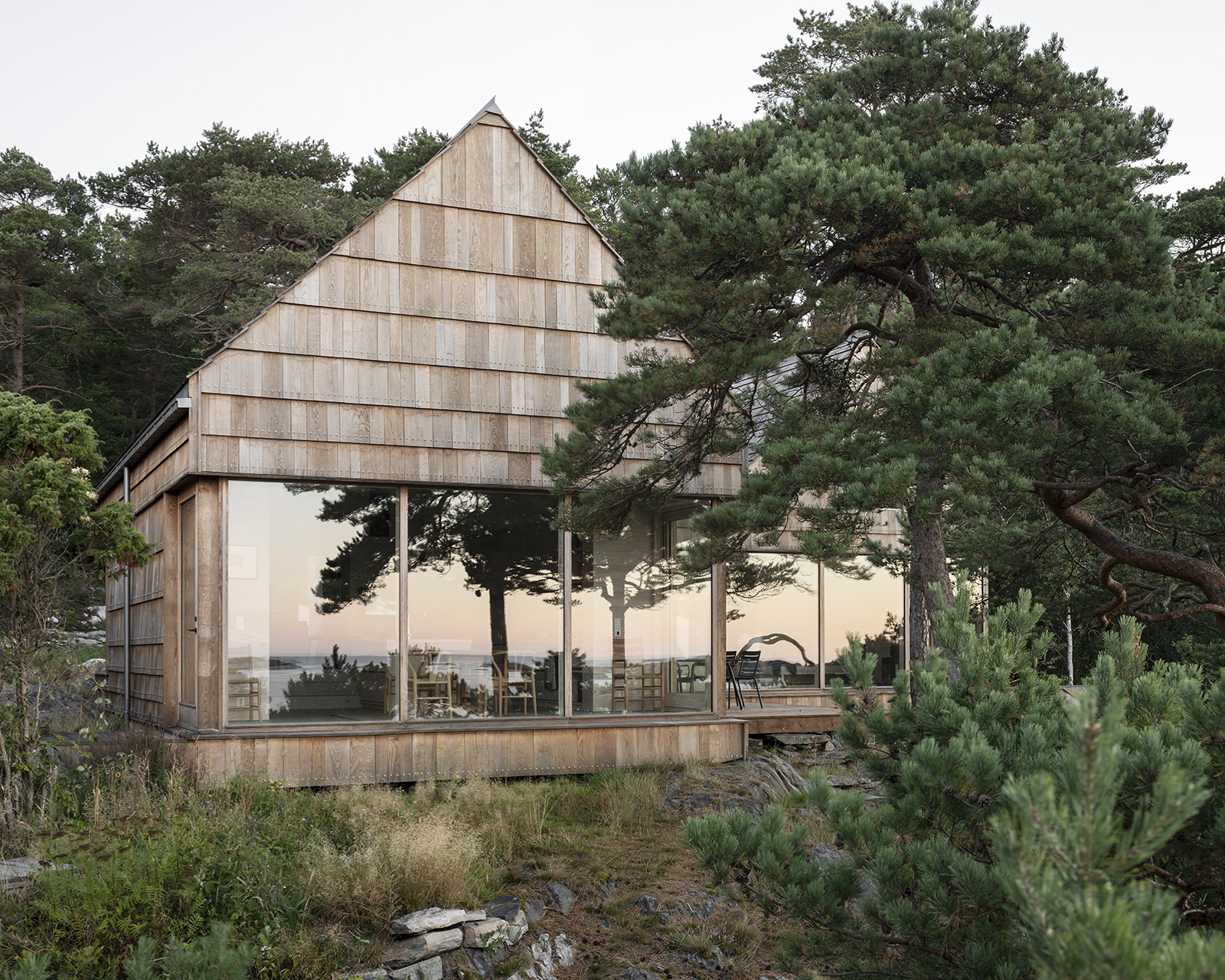
The house's layout was also designed to respect its surroundings. It is divided into two main volumes with a simple outline shaped like an archetypal house. Open timber terraces unite everything, showcasing beautifully its Dinesen oak and Douglas species.
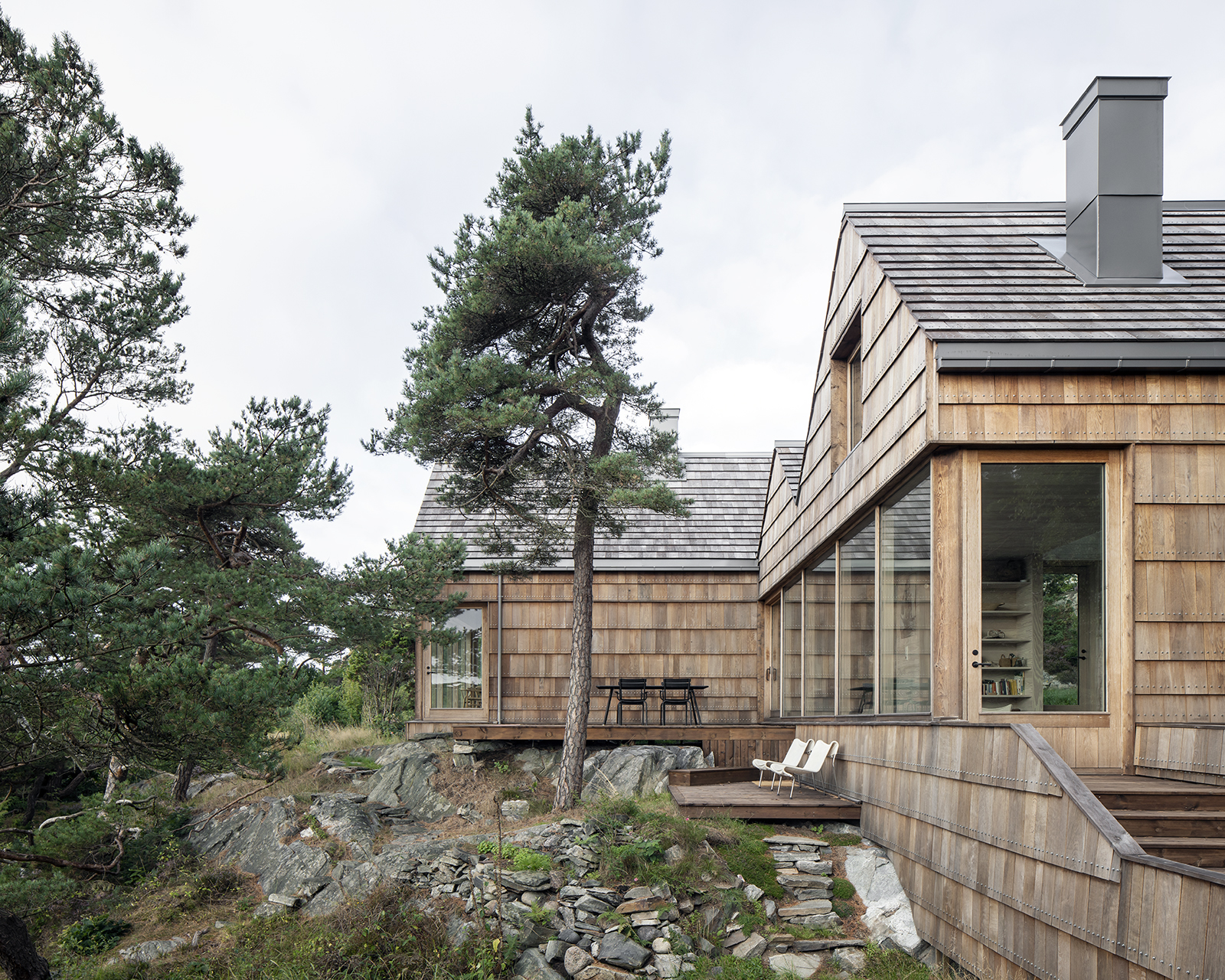
'It is no coincidence that the house was built from the most beautiful natural material in the world. In fact, the building is defined by the unique properties of wood – its tactile expression and dimensions, the way it ages and responds,' the architects write. 'Saltviga House encapsulates the intention of creating meaningful and enduring projects from the resources afforded by nature and the forest.'
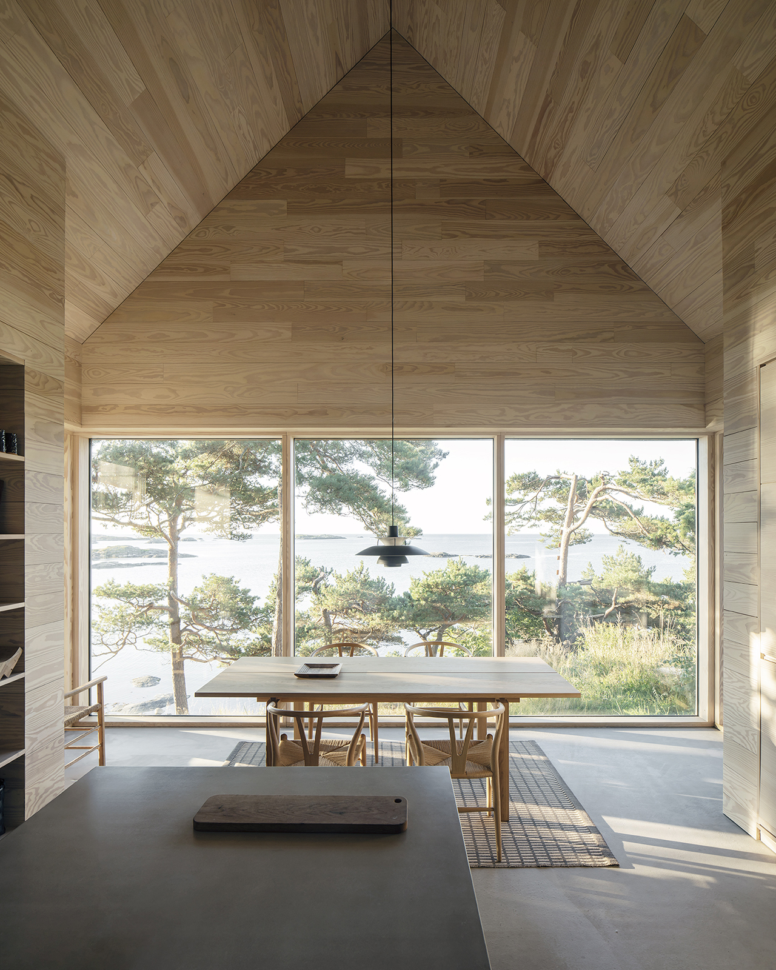
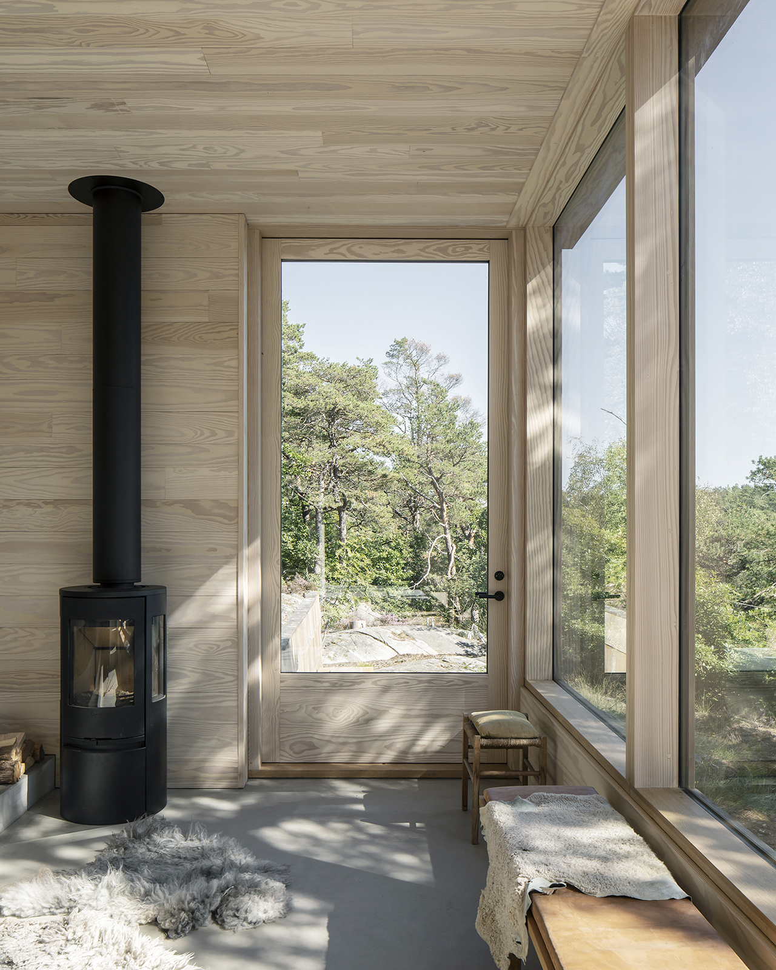
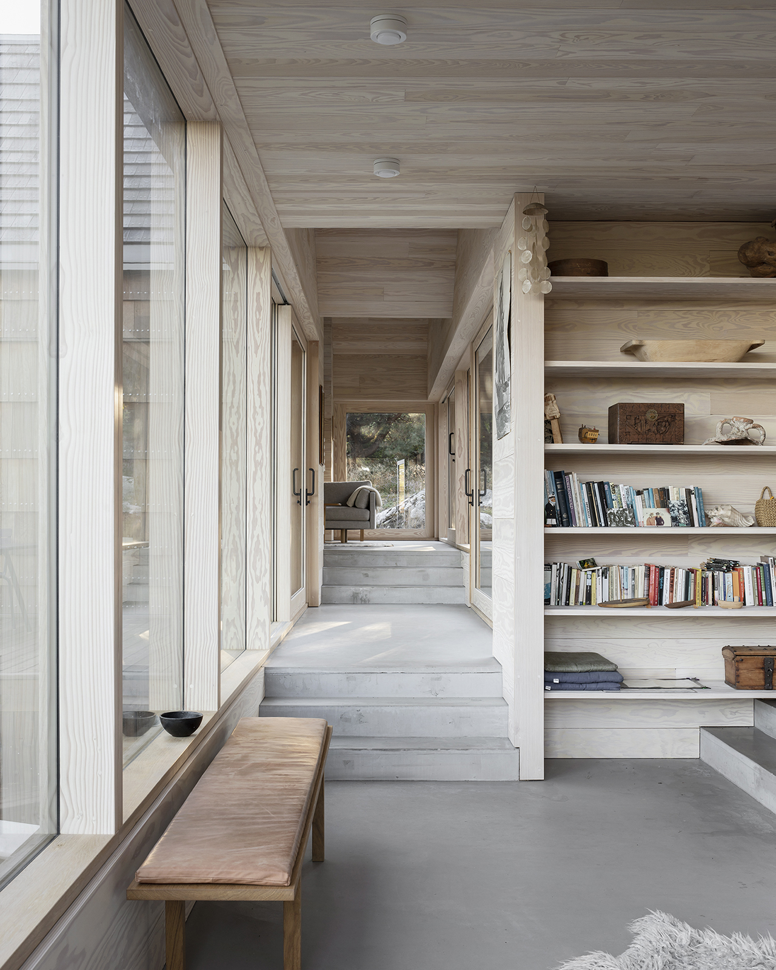
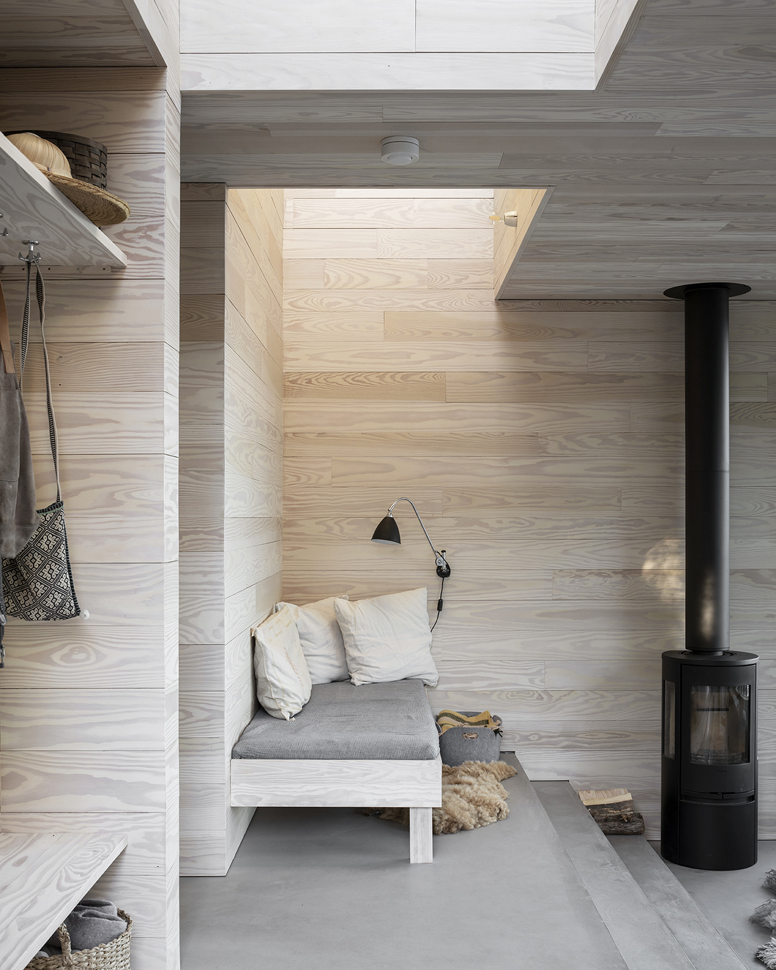
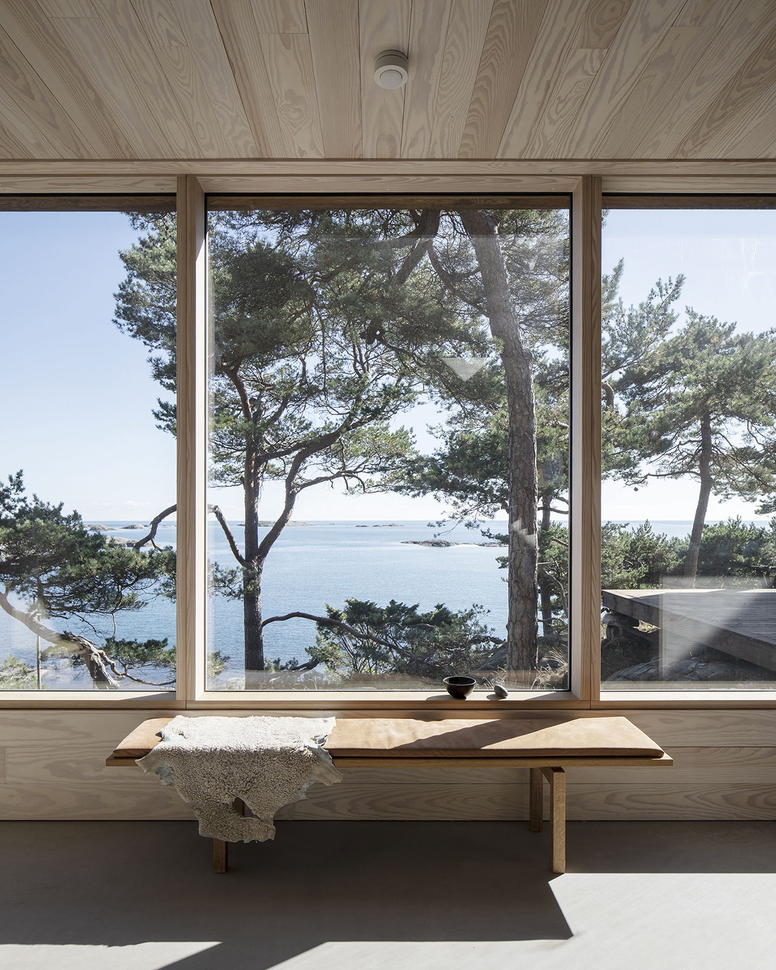
Receive our daily digest of inspiration, escapism and design stories from around the world direct to your inbox.
Ellie Stathaki is the Architecture & Environment Director at Wallpaper*. She trained as an architect at the Aristotle University of Thessaloniki in Greece and studied architectural history at the Bartlett in London. Now an established journalist, she has been a member of the Wallpaper* team since 2006, visiting buildings across the globe and interviewing leading architects such as Tadao Ando and Rem Koolhaas. Ellie has also taken part in judging panels, moderated events, curated shows and contributed in books, such as The Contemporary House (Thames & Hudson, 2018), Glenn Sestig Architecture Diary (2020) and House London (2022).
