This clever Camden house renovation brings light, space and zen
EBBA architects’ Camden house renovation and double-height extension transform life in a London terraced home
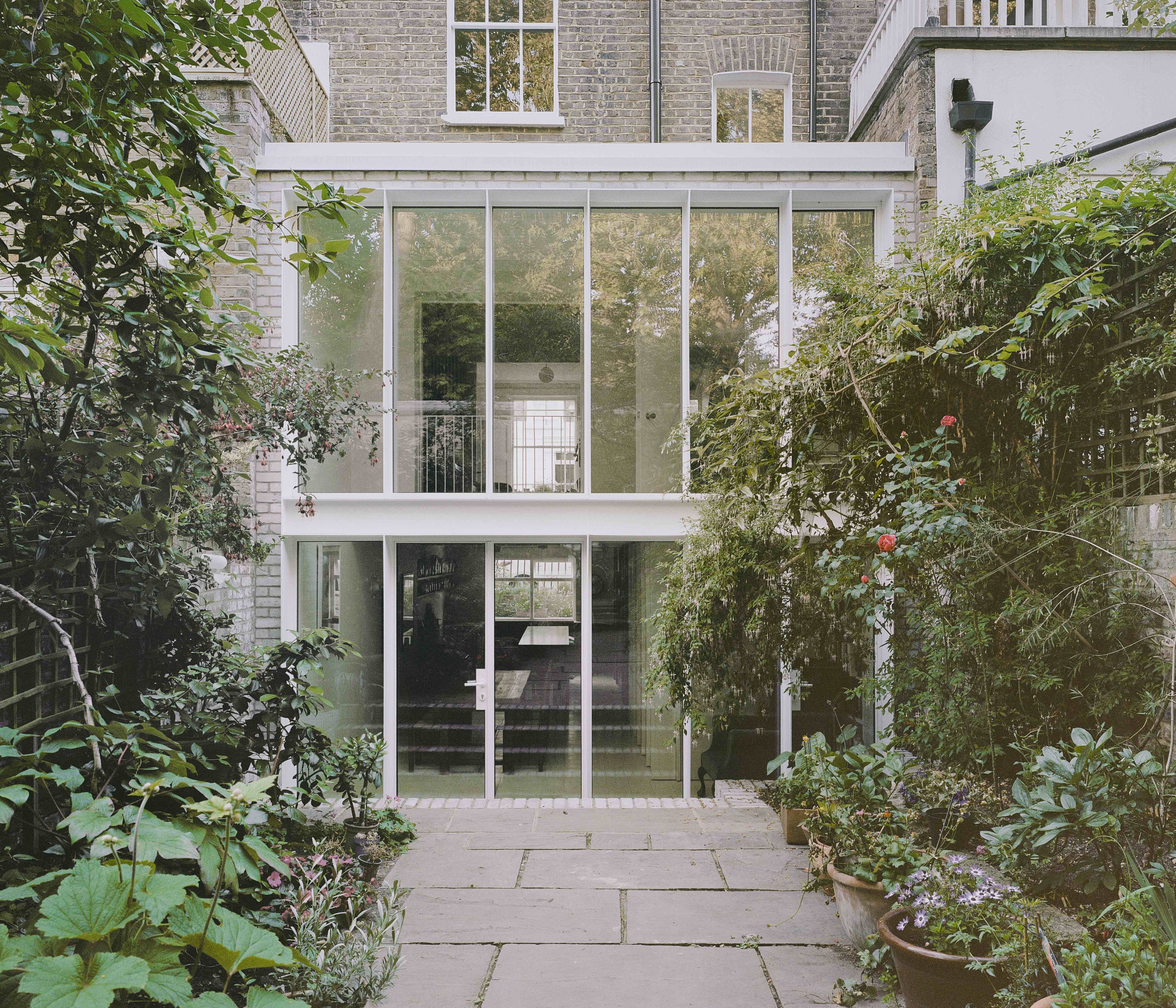
This Camden house renovation by EBBA architects transforms a traditional north London terraced property, creating light and space for contemporary living, thanks to a dramatic but sensitively designed double-height extension.
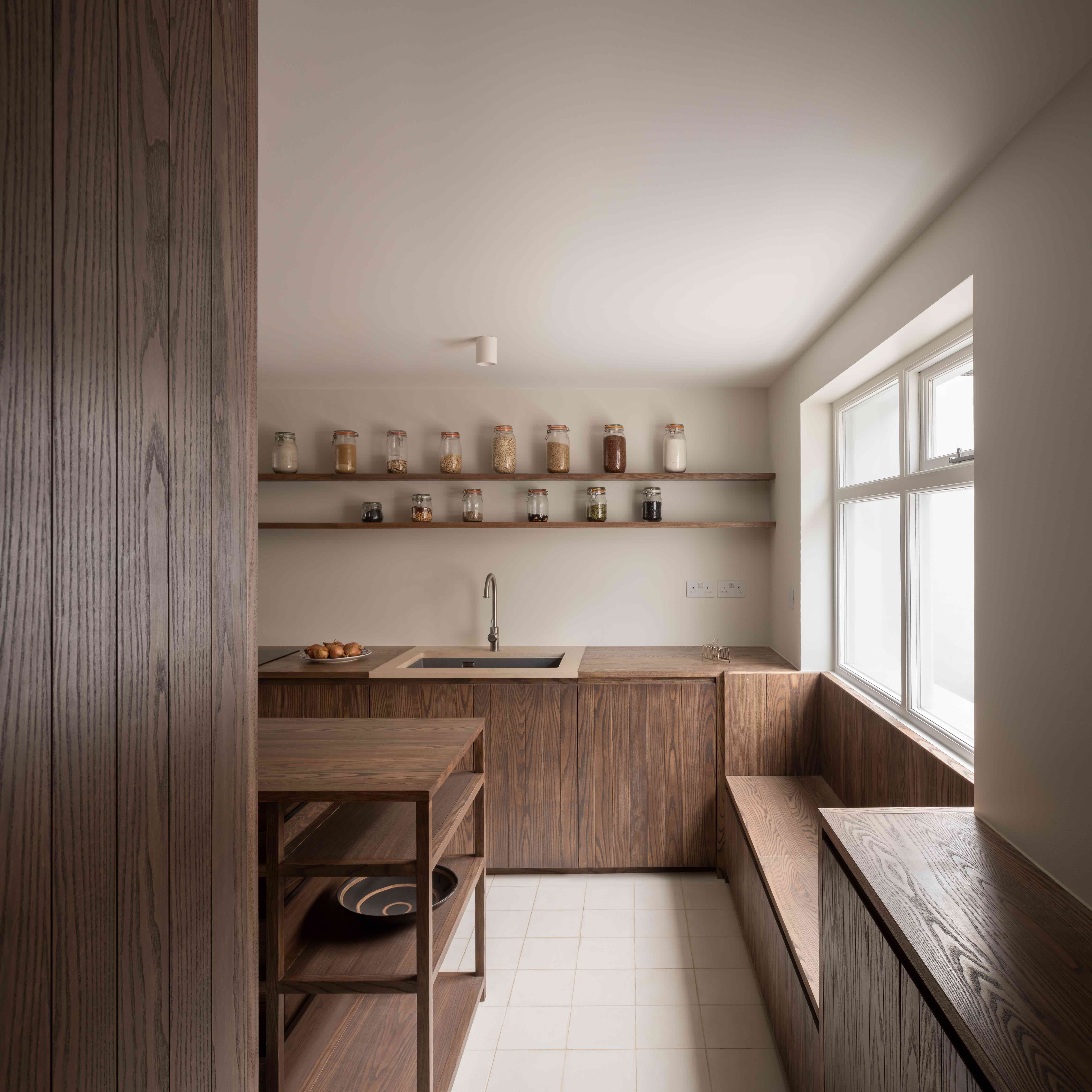
Tour EBBA’s Camden house renovation
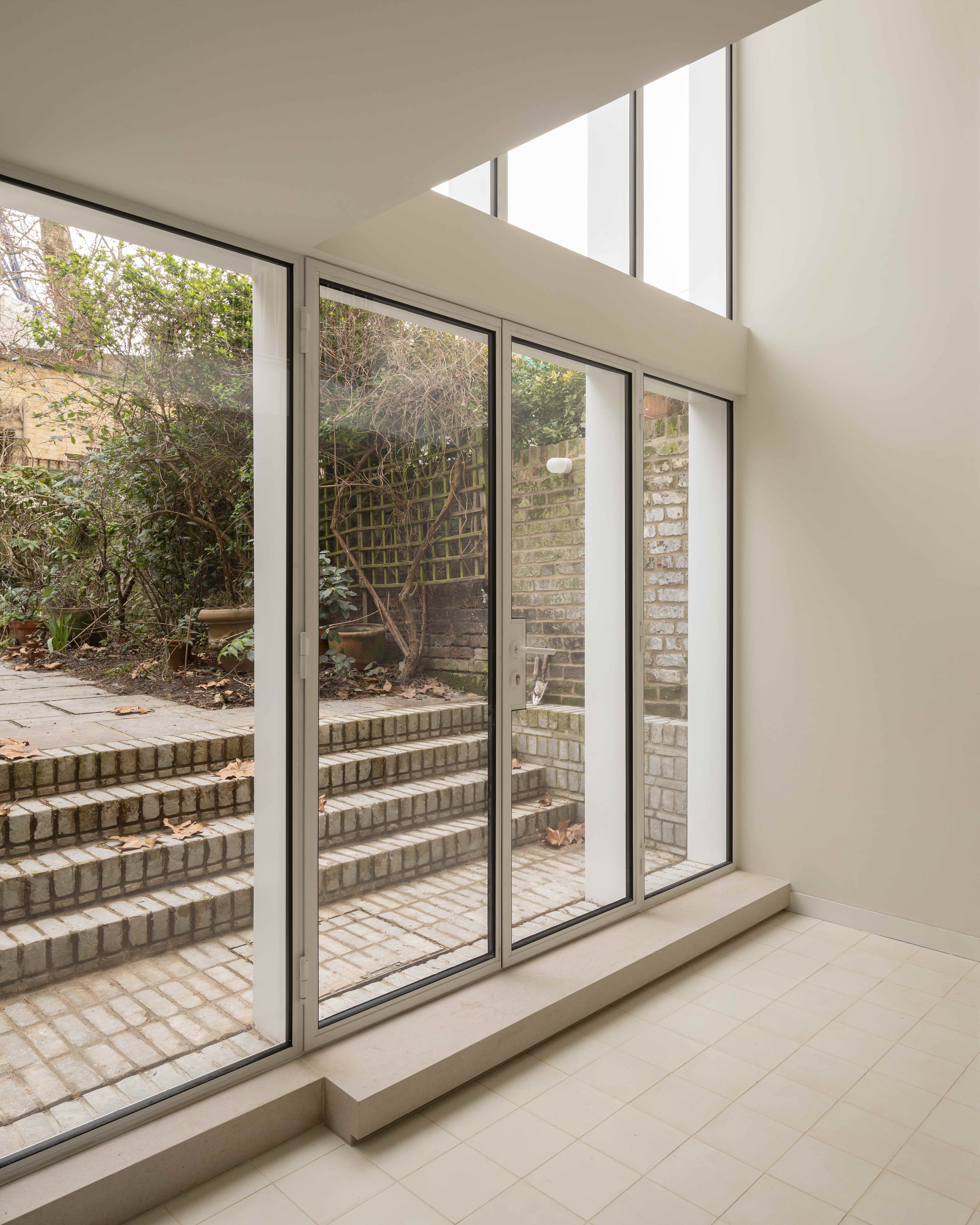
The home had been unmodernised since the clients moved in 15 years previously, and the living space was fragmented, with limited views of the garden. The architects, ‘concentrated on connecting the different pockets of space in the house to create a more cohesive living area, while opening up the rear of the building to embrace the available natural light’, state the team.
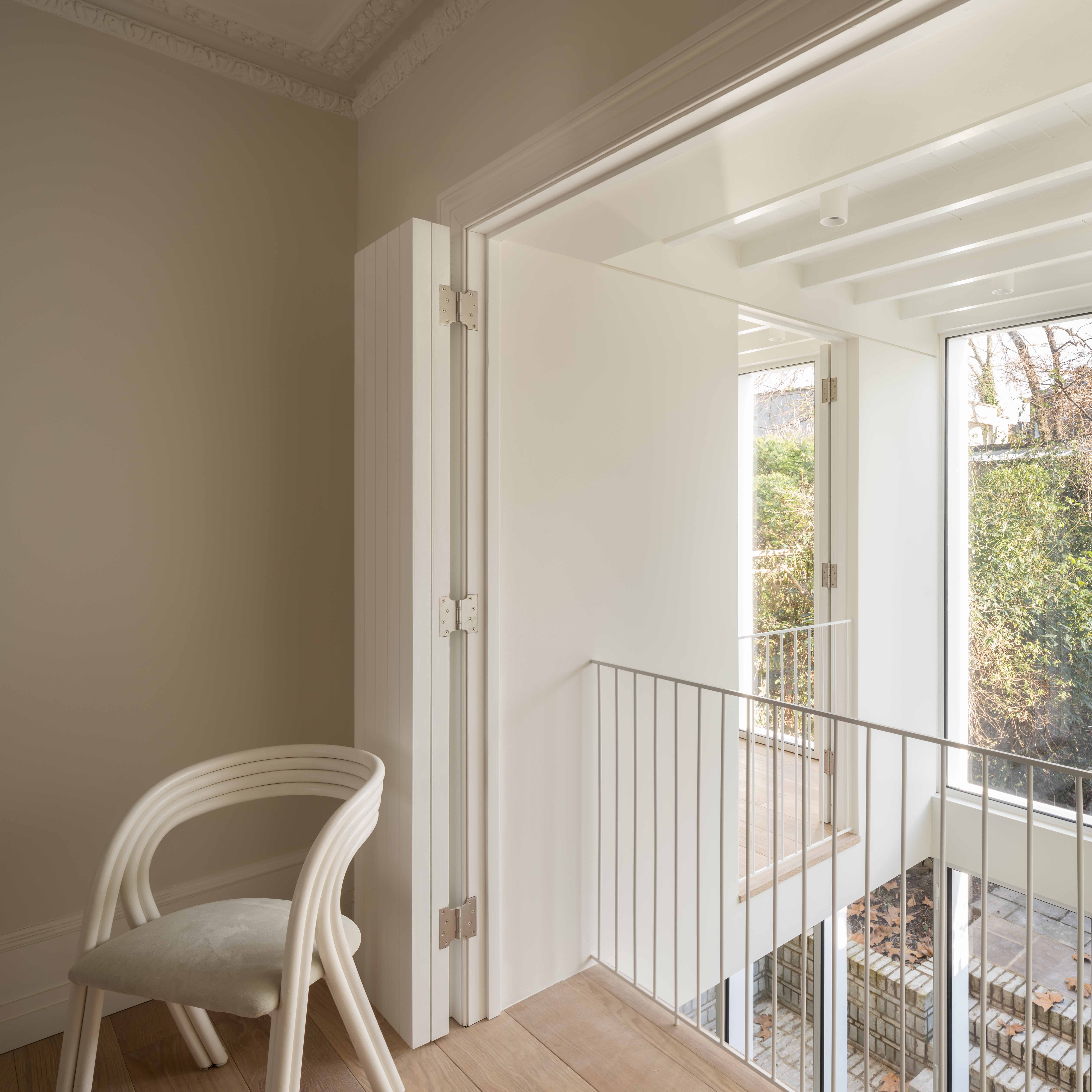
They also created a new home office space that links to the garden, in a further nod to contemporary functionality.
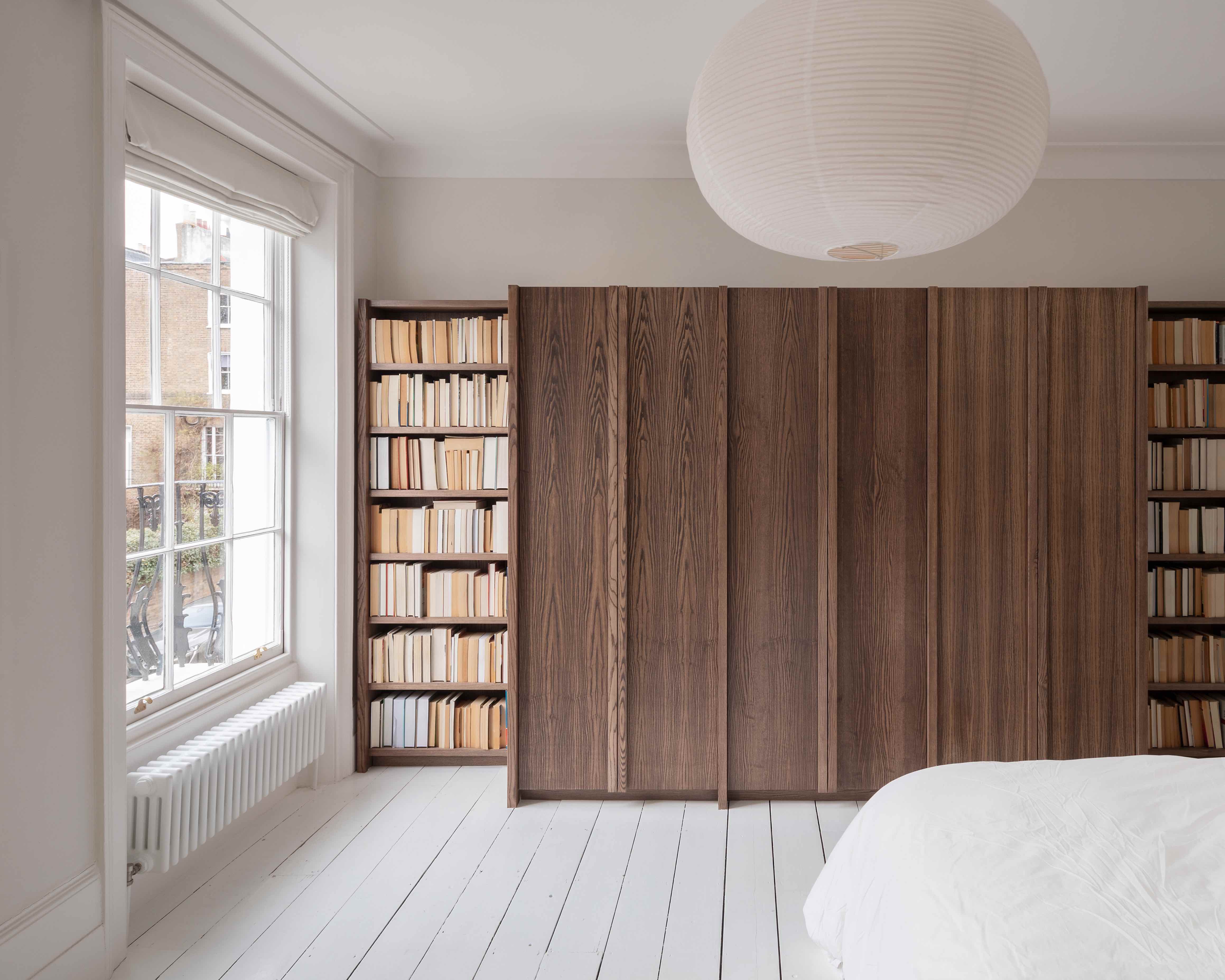
The full-width, double-height rear extension takes its inspiration from the metalwork of balconies common to the local vernacular, Victorian housing stock. The new addition – slotting in neatly between two existing structures – connects two levels of the interior, flooding the house with light, and provides an ever-present link to the outdoors. Large glazed doors open onto a brick-lined terrace and the leafy garden beyond.
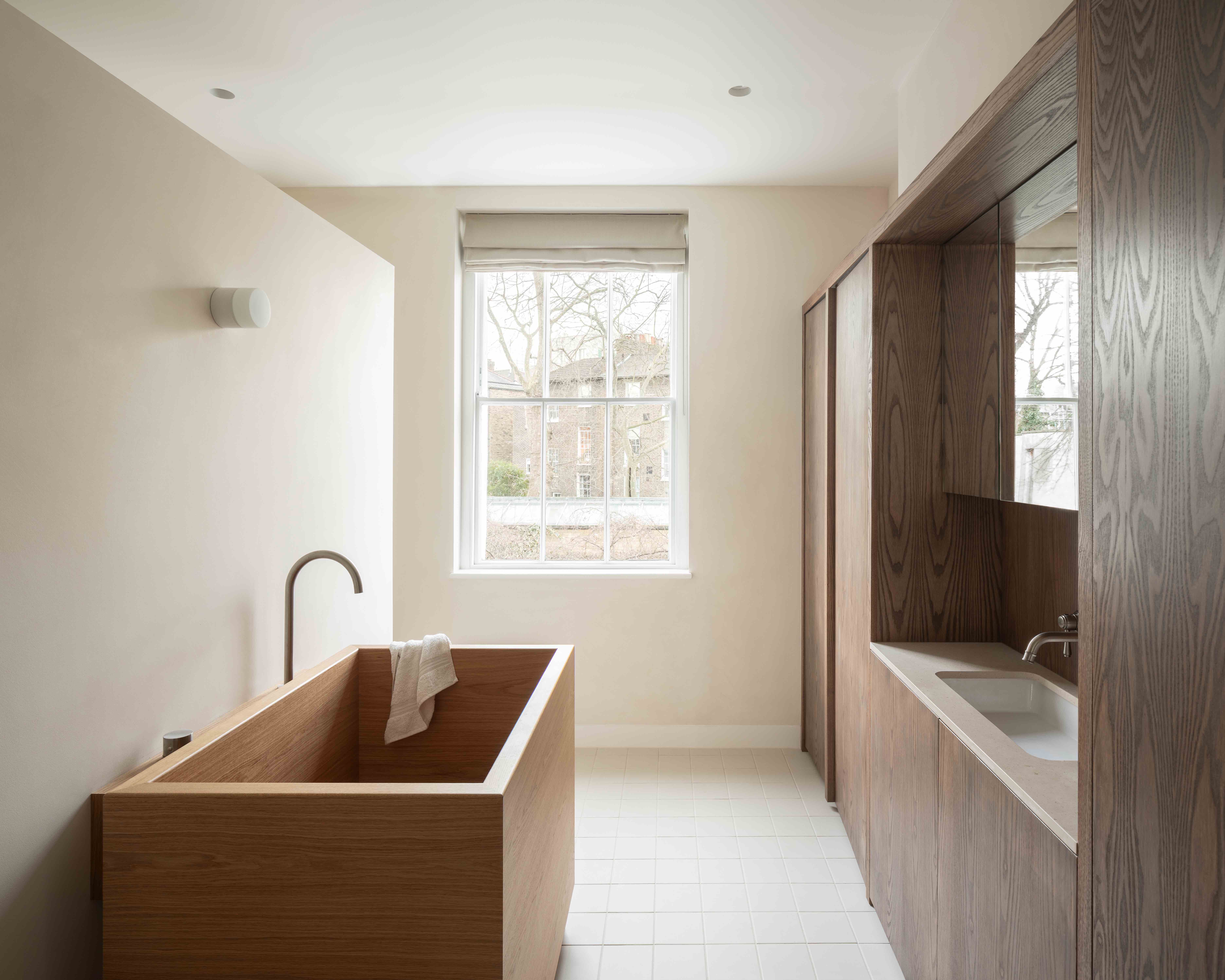
Inside, bespoke joinery brings a sense of warmth, craft and continuity throughout the interior, from a vast kitchen island to custom-created bedroom furniture pieces. With sustainable architecture principles in mind, the extensive use of timber combines with off-white clay floor tiles and limestone accents for a ‘quiet, sustainable material palette’, note the architects.
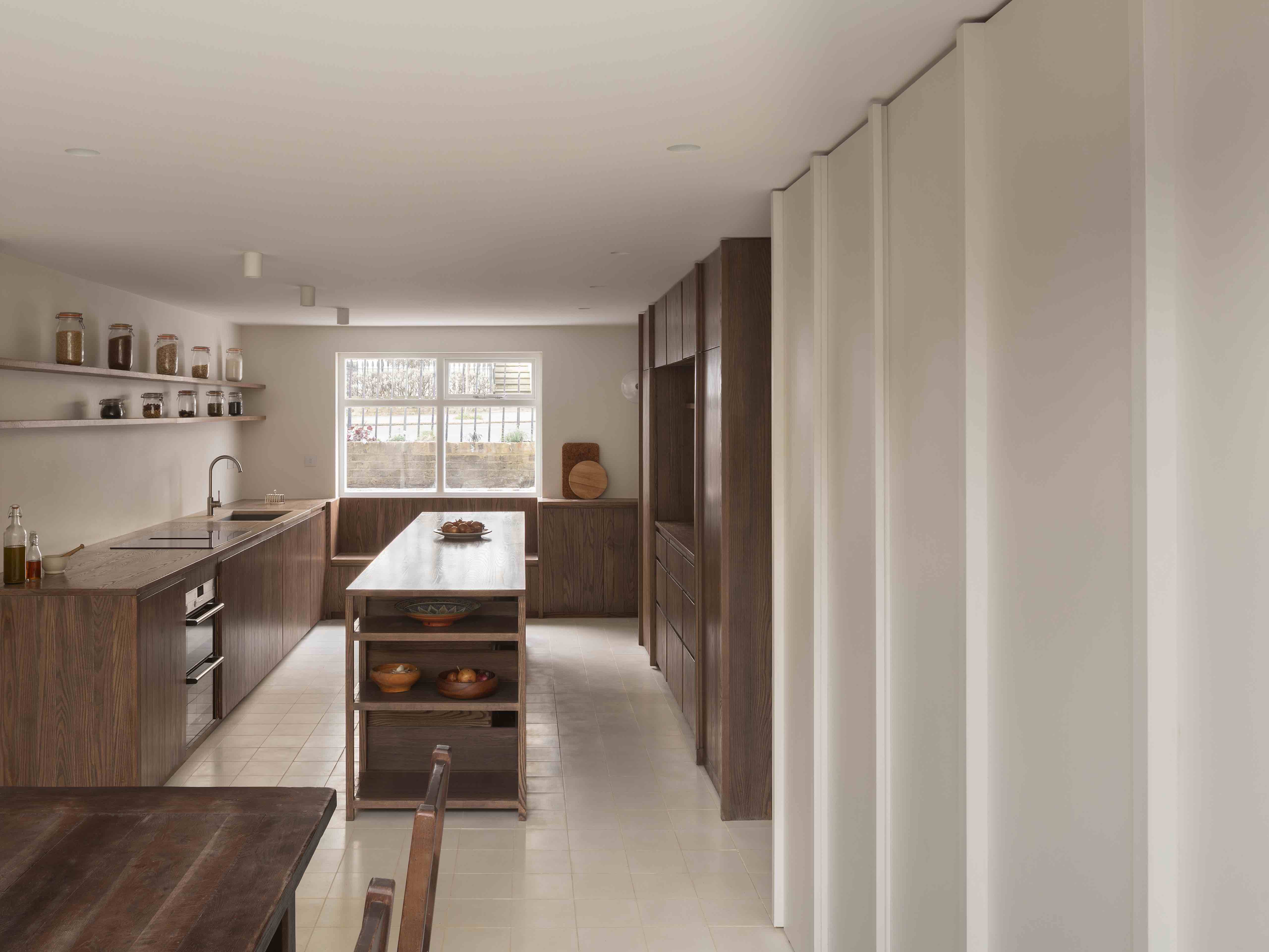
In the master ensuite, a Japanese-style wooden tub adds to the general sense of zen, along with softly textured clay walls.
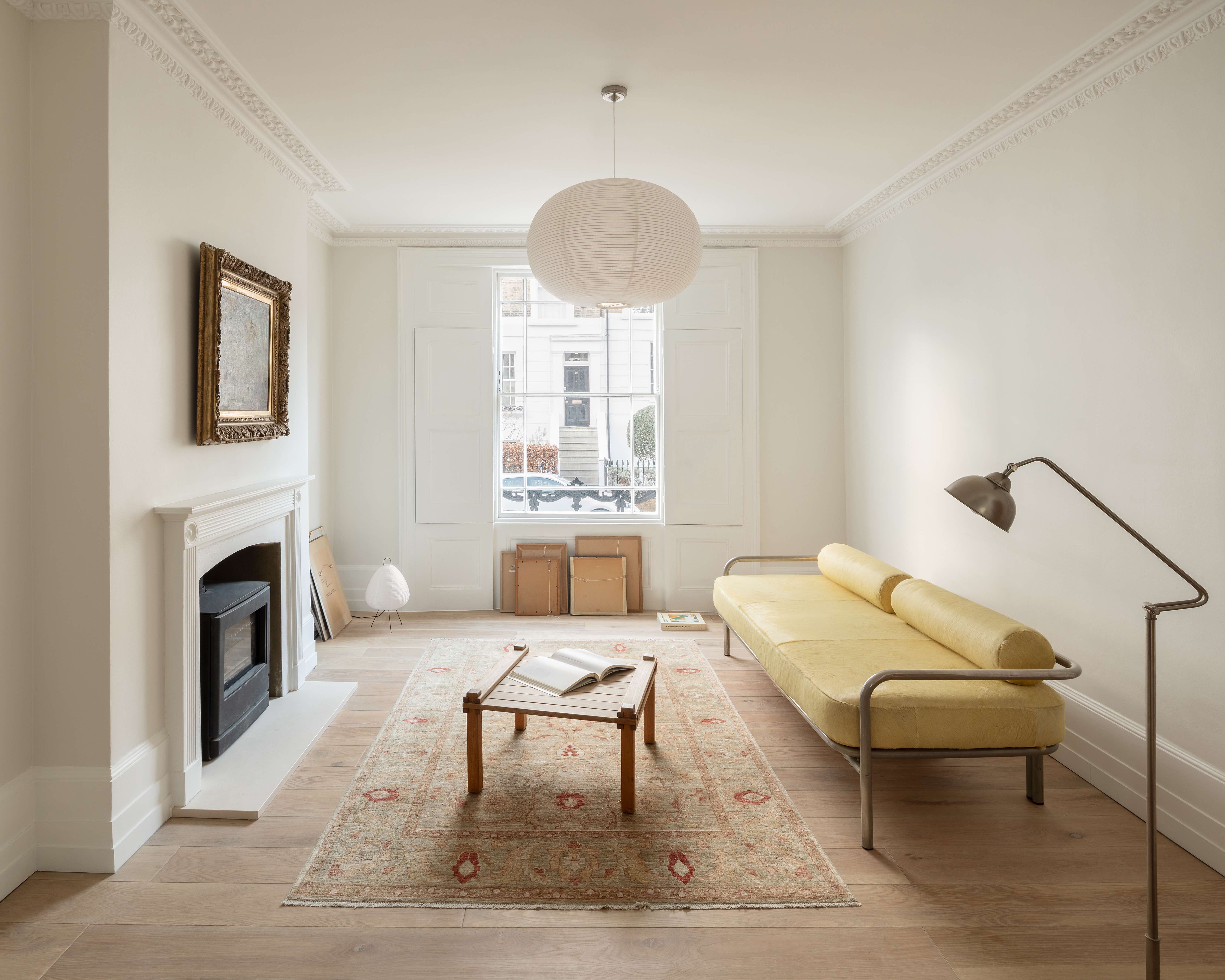
EBBA – whose portfolio spans from residential design to exhibitions, set design, retail and education projects – prides itself on ‘making spaces that reflect particular poetic and material qualities that can carry meaning and can have a direct emotional effect on the users’, state the architects. This renovation exudes a sense of subtlety and understatement, while dramatically enhancing the living space and connection to the outdoors of a traditional London terrace.
Receive our daily digest of inspiration, escapism and design stories from around the world direct to your inbox.
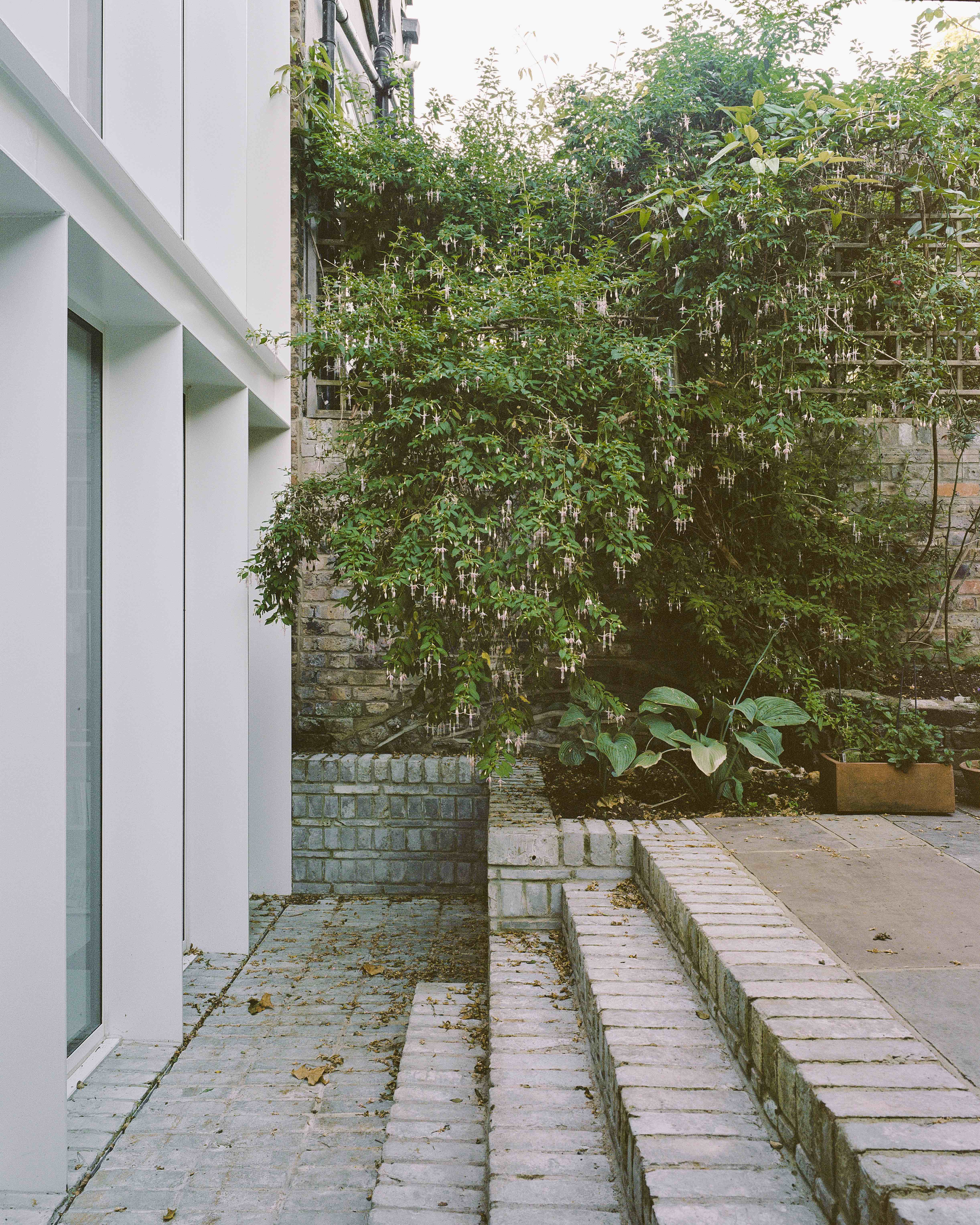
On the Wallpaper* staff since 2004, Bridget Downing worked first as production editor and then chief sub editor on the print magazine. Executive editor since 2017, she turned to digital content-editing in 2021 and works with fellow editors to ensure smooth production on Wallpaper.com. With a BA in French with African and Asian Studies, she began her career in the editorial research library at Reader’s Digest’s UK edition, and has also worked at women’s titles. She is the author of the (2007) first editions of the Las Vegas and Cape Town Wallpaper* City Guides.
-
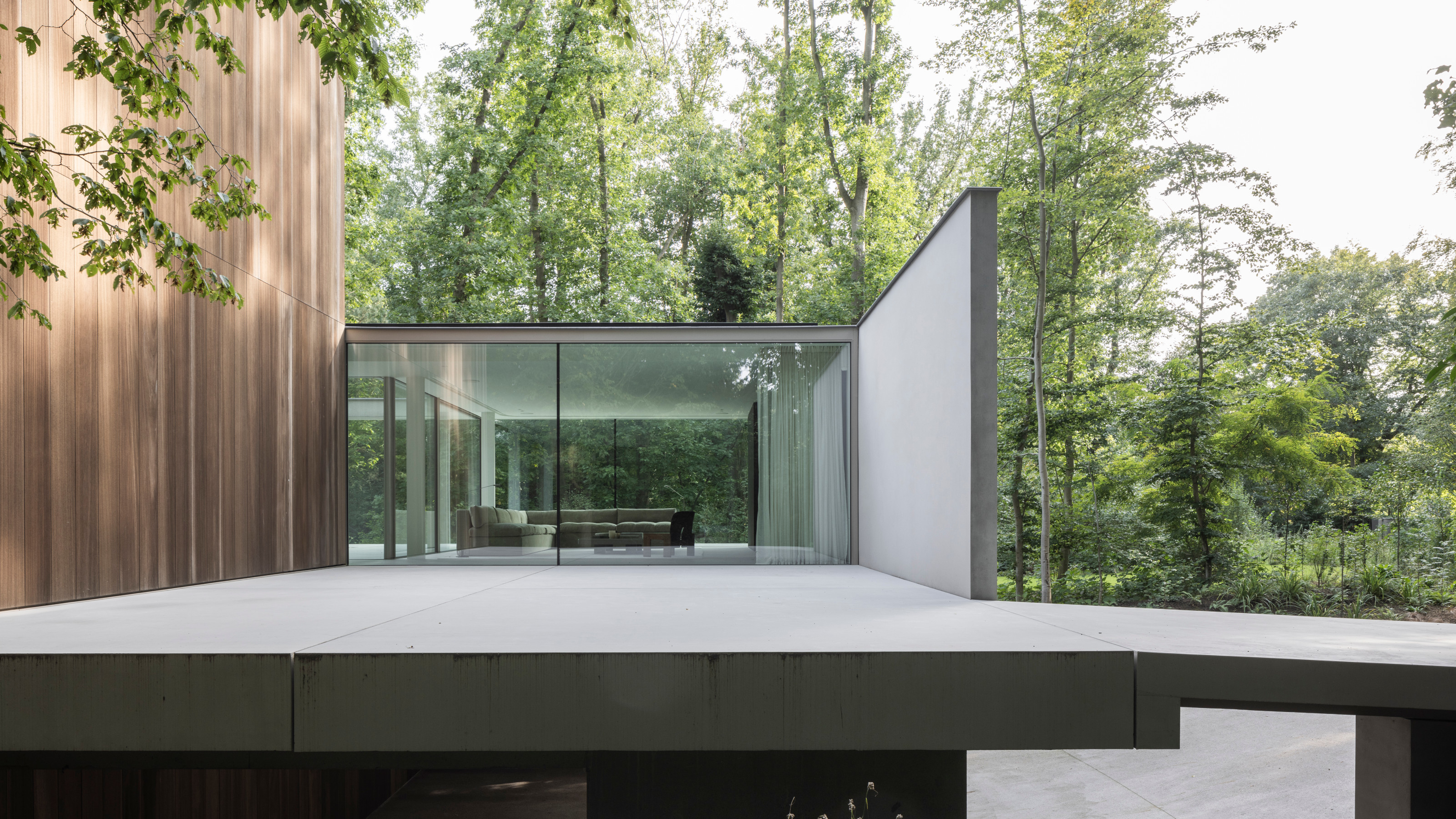 A contemporary concrete and glass Belgian house is intertwined with its forested site
A contemporary concrete and glass Belgian house is intertwined with its forested siteA new Belgian house, Govaert-Vanhoutte Architecten’s Residence SAB, brings refined modernist design into a sylvan setting, cleverly threading a multilayered new home between existing trees
-
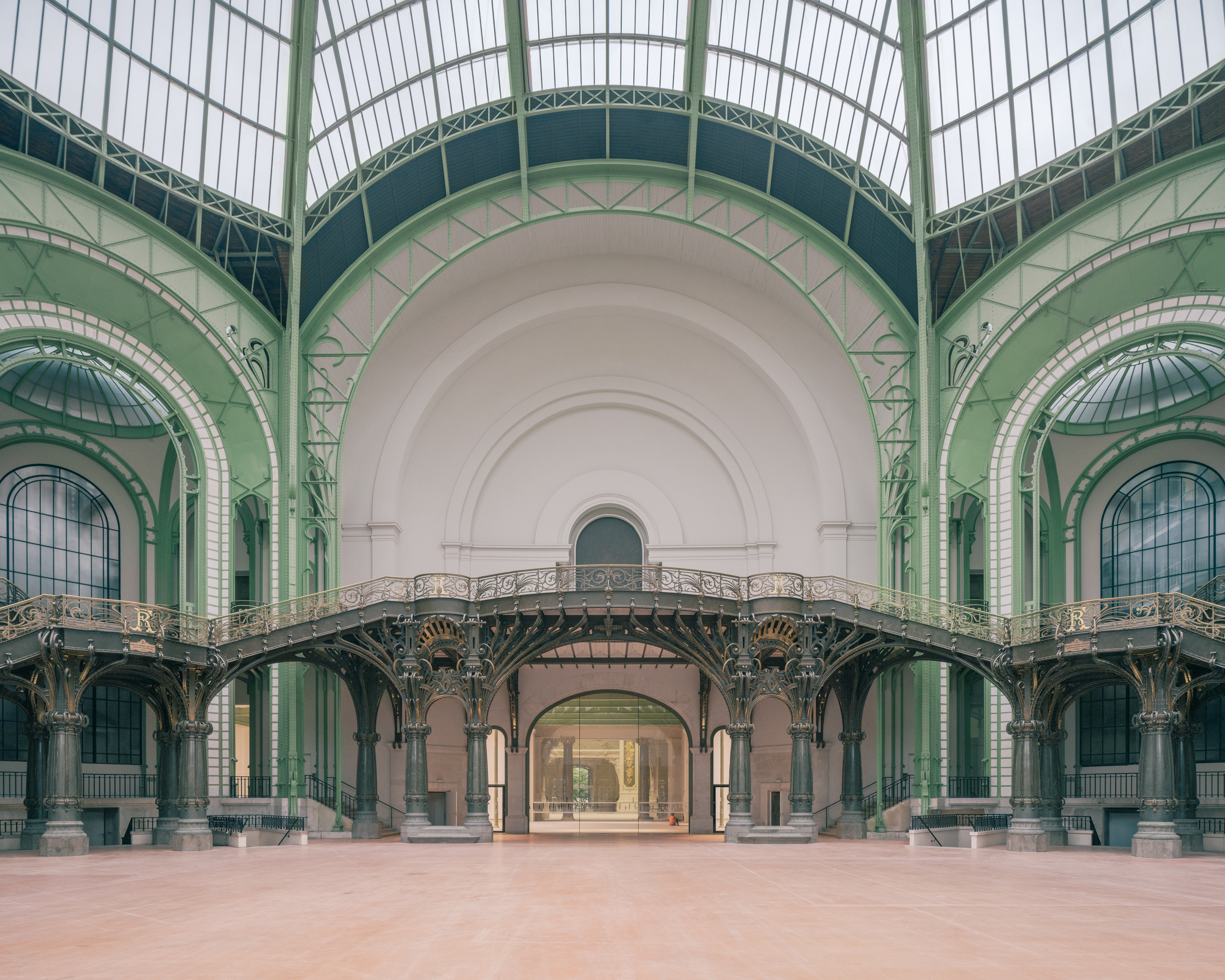 The Grand Palais is a Parisian architectural feast, emerging from a mammoth restoration project
The Grand Palais is a Parisian architectural feast, emerging from a mammoth restoration projectThe Grand Palais reopens, unfurling its spectacular architectural splendour, meticulously restored by Chatillon Architectes – take a tour
-
 Designer Alex Proba teams up with Hoka for a delightfully colourful shoe collab
Designer Alex Proba teams up with Hoka for a delightfully colourful shoe collabThis maximalist footwear capsule is designed to get dirty
-
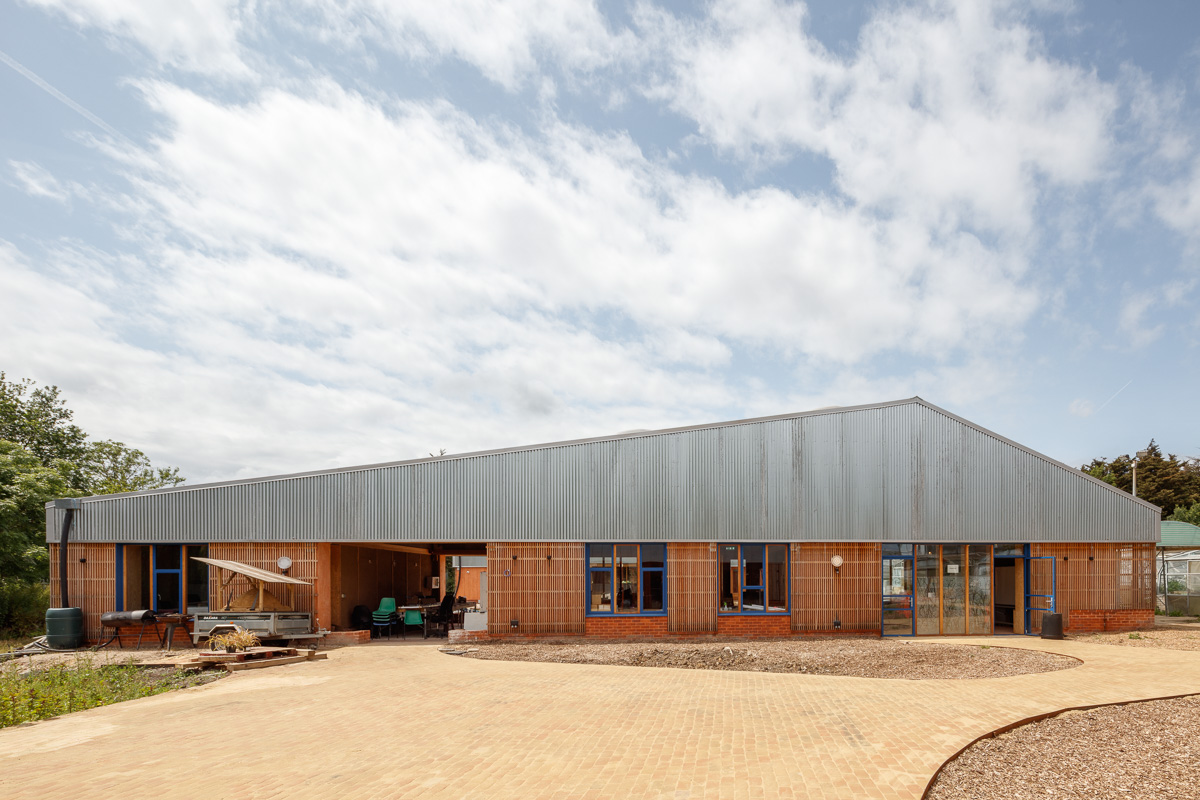 Wolves Lane Centre brings greenery, growing and grass roots together
Wolves Lane Centre brings greenery, growing and grass roots togetherWolves Lane Centre, a new, green community hub in north London by Material Cultures and Studio Gil, brings to the fore natural materials and a spirit of togetherness
-
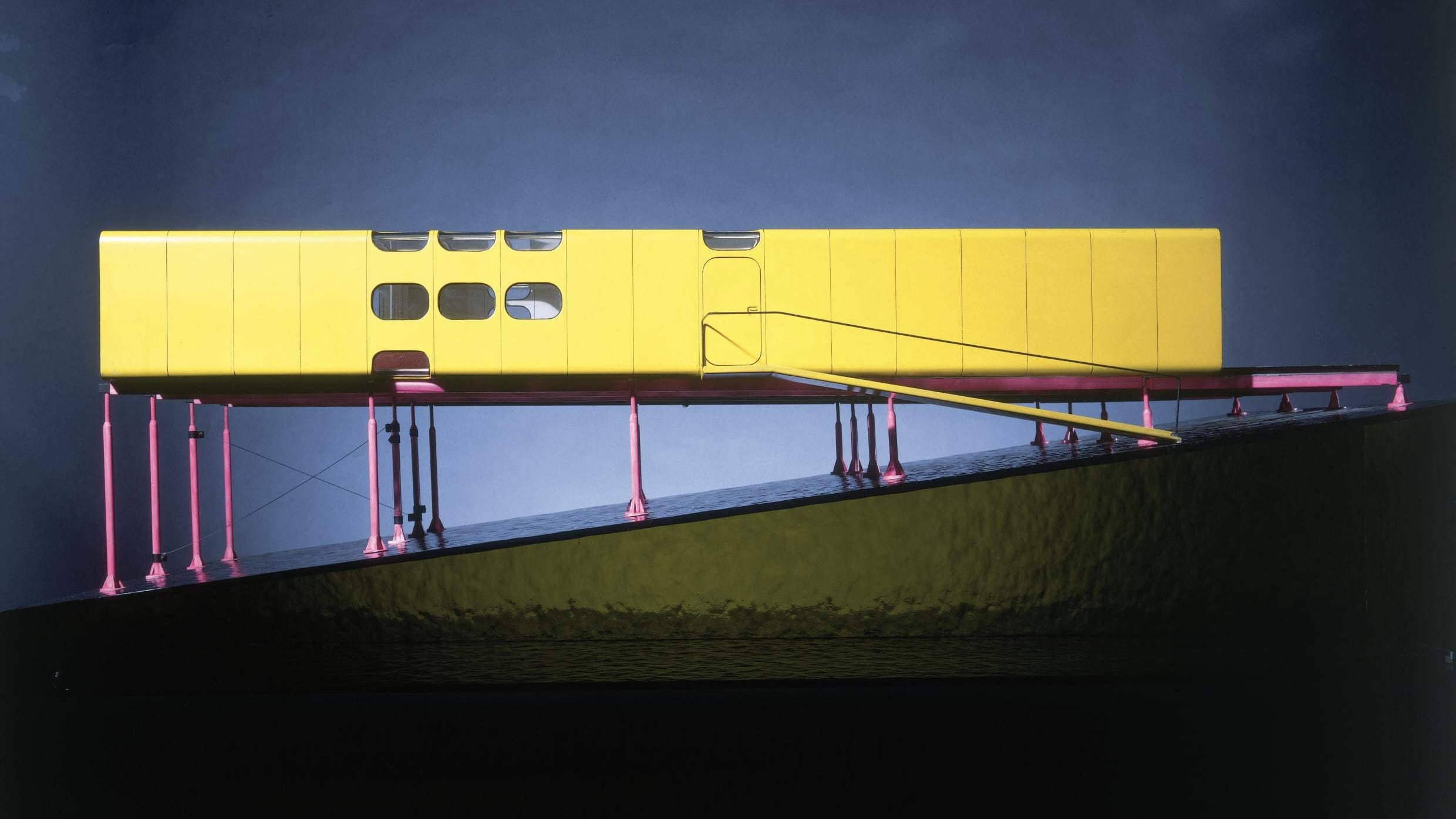 A new London exhibition explores the legacy of Centre Pompidou architect Richard Rogers
A new London exhibition explores the legacy of Centre Pompidou architect Richard Rogers‘Richard Rogers: Talking Buildings’ – opening tomorrow at Sir John Soane’s Museum – examines Rogers’ high-tech icons, which proposed a democratic future for architecture
-
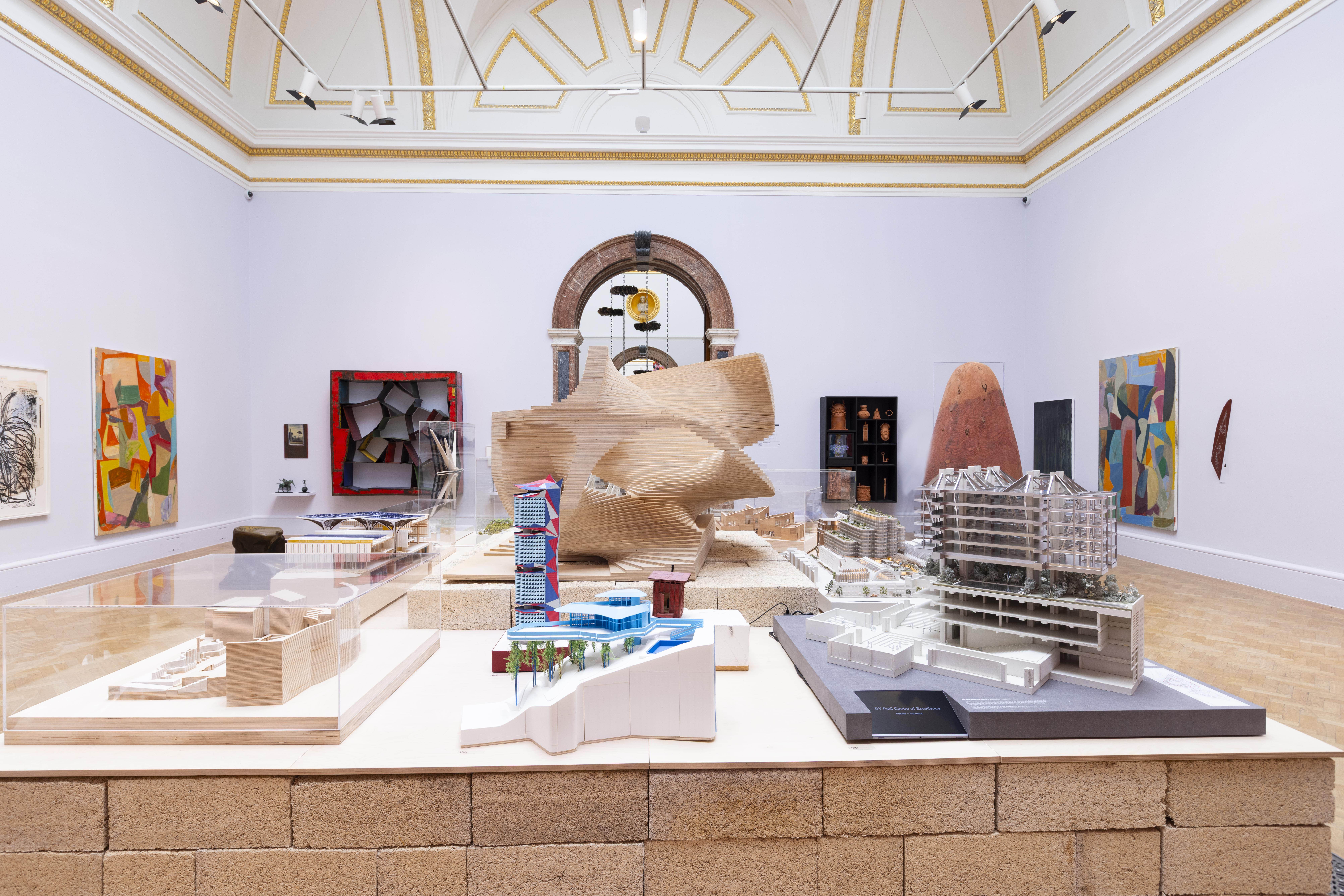 At the Royal Academy summer show, architecture and art combine as never before
At the Royal Academy summer show, architecture and art combine as never beforeThe Royal Academy summer show is about to open in London; we toured the iconic annual exhibition and spoke to its curator for architecture, Farshid Moussavi
-
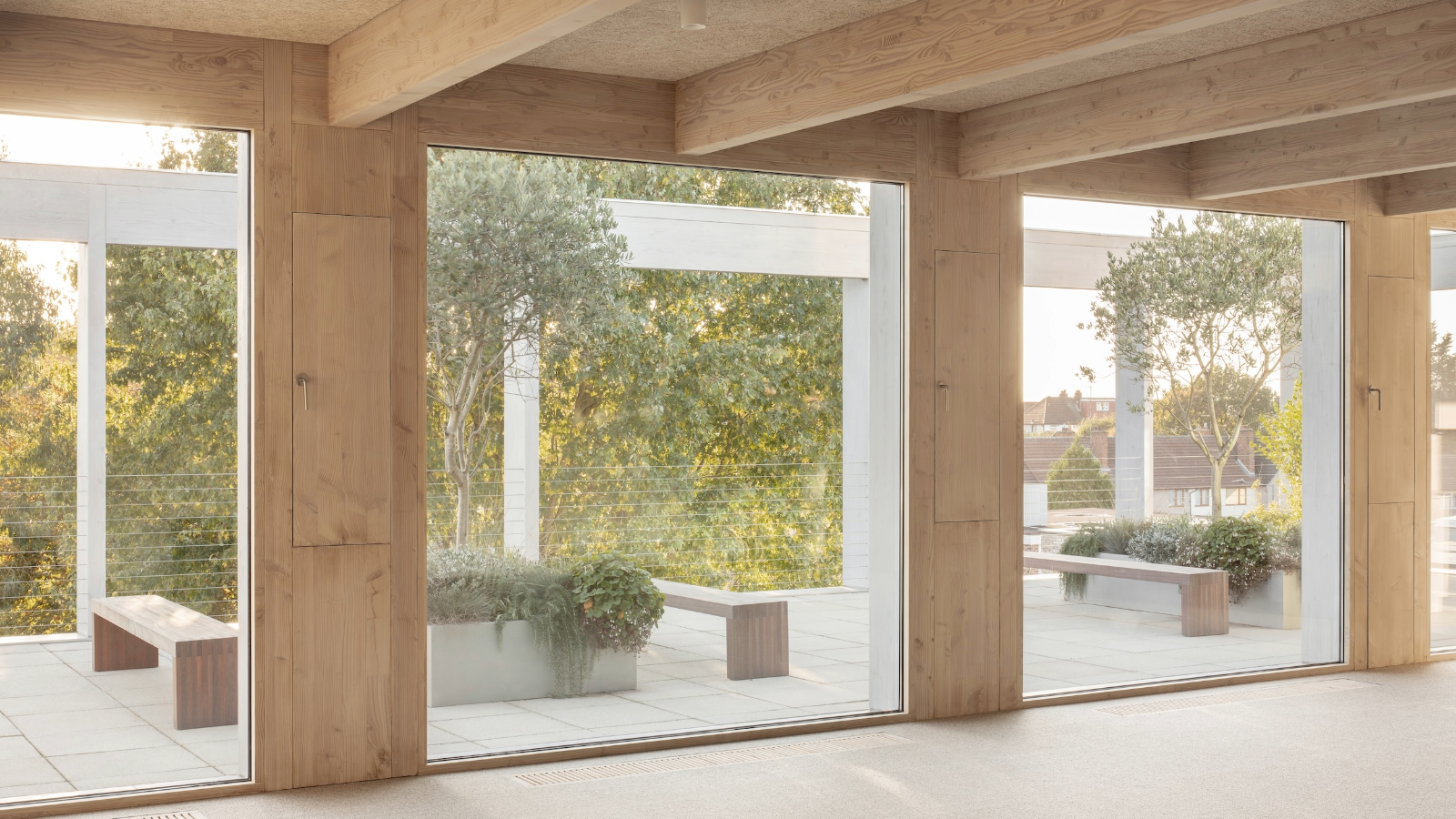 This ingenious London office expansion was built in an on-site workshop
This ingenious London office expansion was built in an on-site workshopNew Wave London and Thomas-McBrien Architects make a splash with this glulam extension built in the very studio it sought to transform. Here's how they did it
-
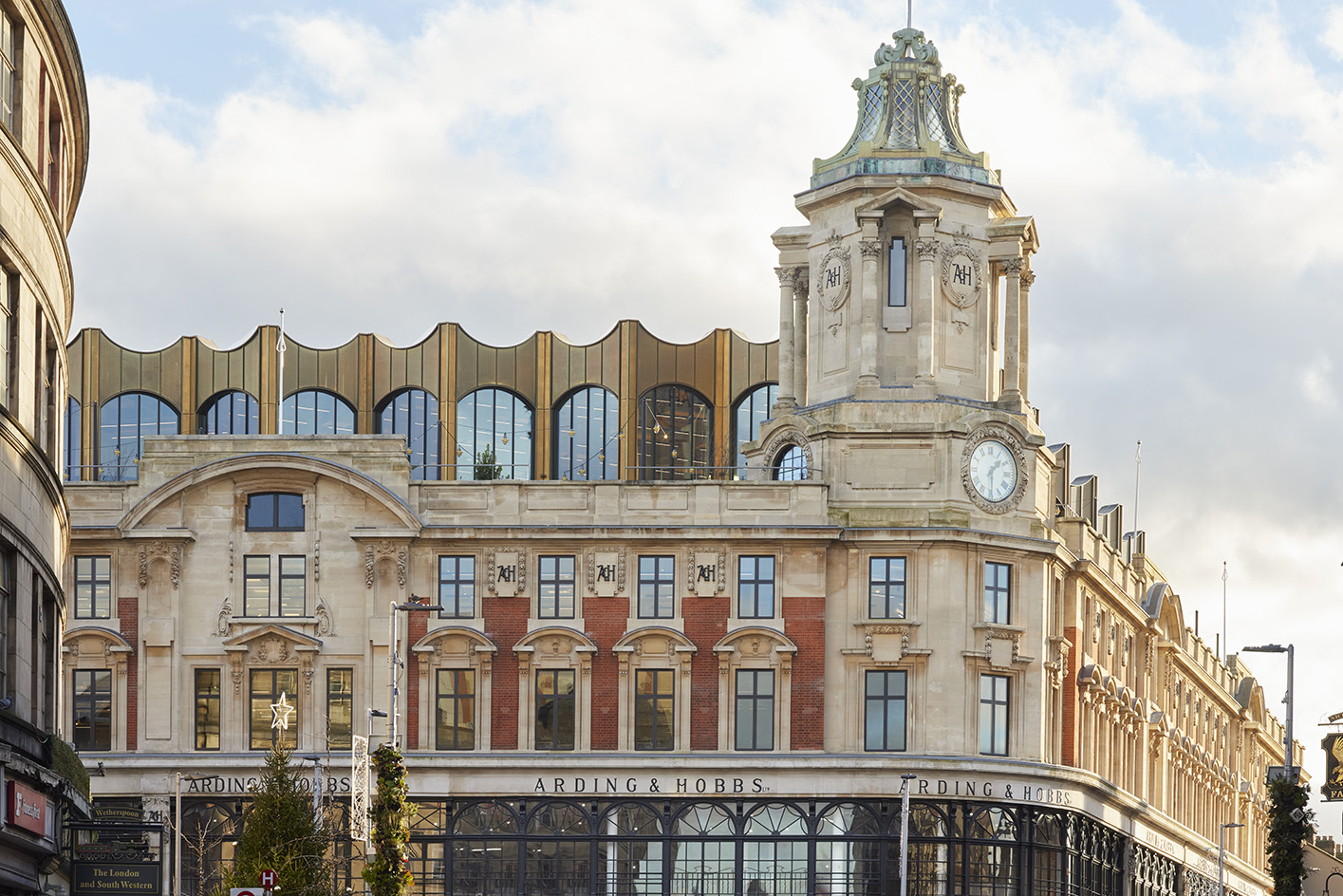 Once vacant, London's grand department stores are getting a new lease on life
Once vacant, London's grand department stores are getting a new lease on lifeThanks to imaginative redevelopment, these historic landmarks are being reborn as residences, offices, gyms and restaurants. Here's what's behind the trend
-
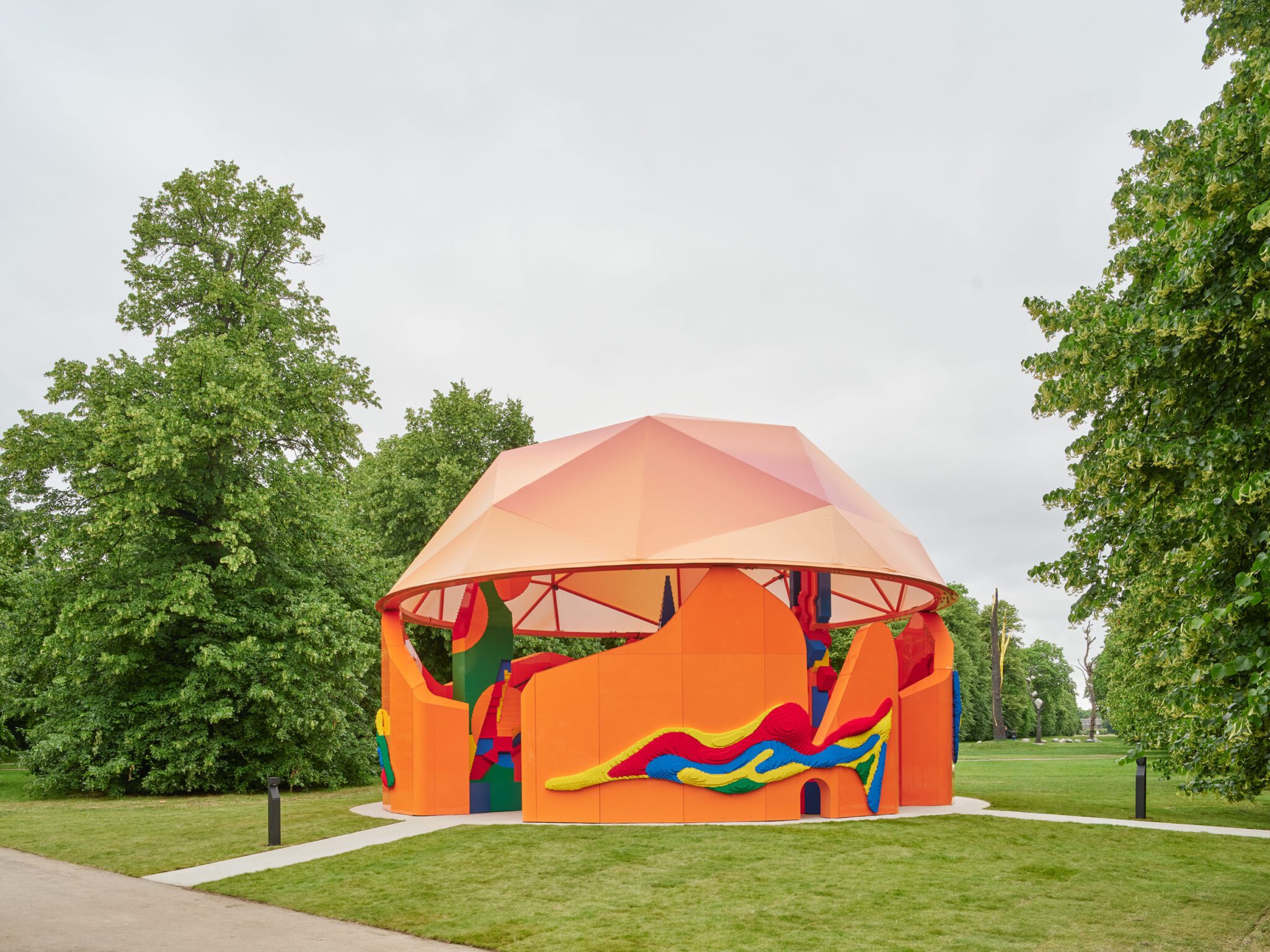 Lego and Serpentine celebrate World Play Day with a new pavilion
Lego and Serpentine celebrate World Play Day with a new pavilionLego and Serpentine have just unveiled their Play Pavilion; a colourful new structure in Kensington Gardens in London and a gesture that celebrates World Play Day (11 June)
-
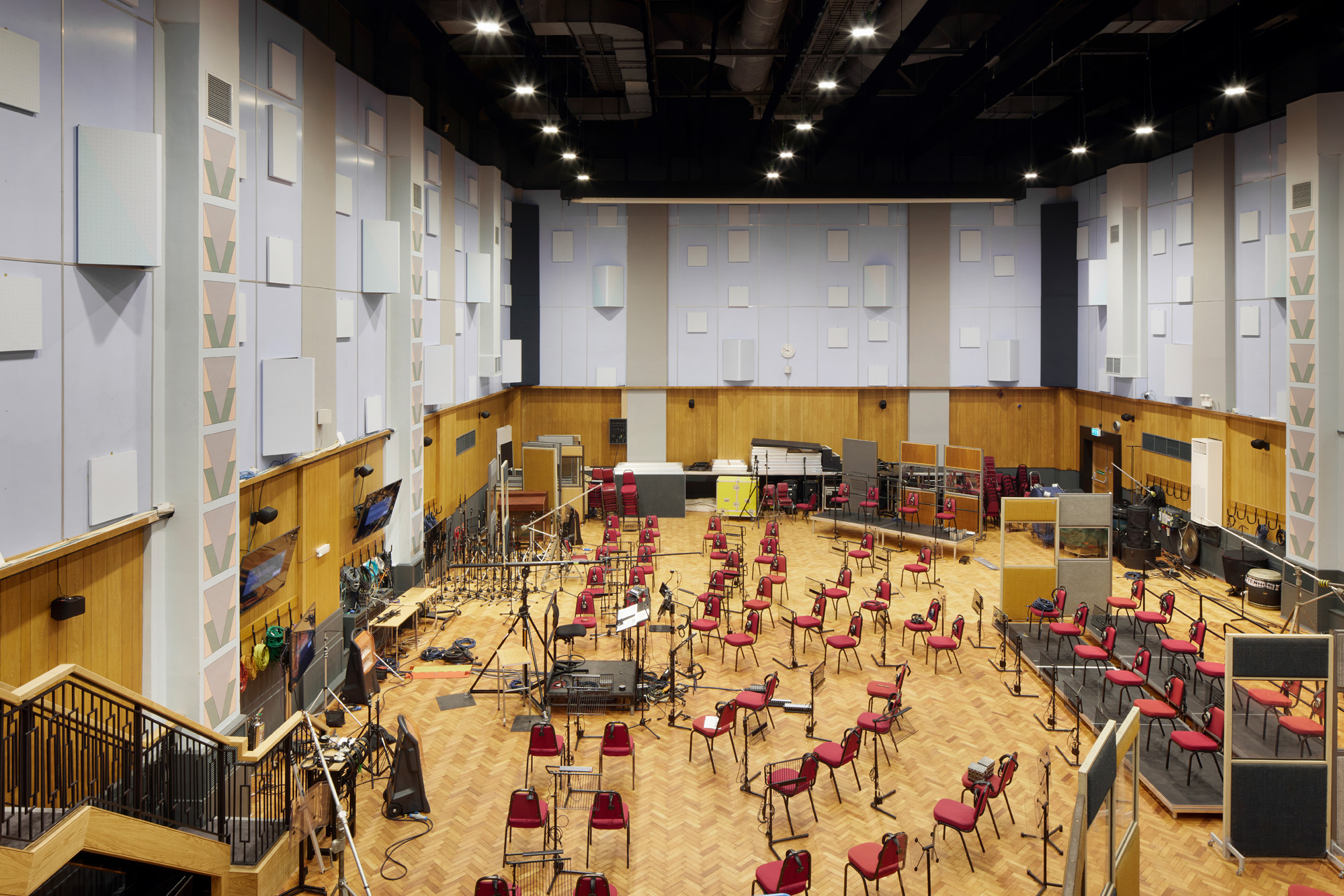 Inside Abbey Road's refresh: touring the legendary studio's new interior
Inside Abbey Road's refresh: touring the legendary studio's new interiorAbbey Road gets an interior refresh by Threefold Architects, bringing the legendary London recording studio in tune with the 21st century
-
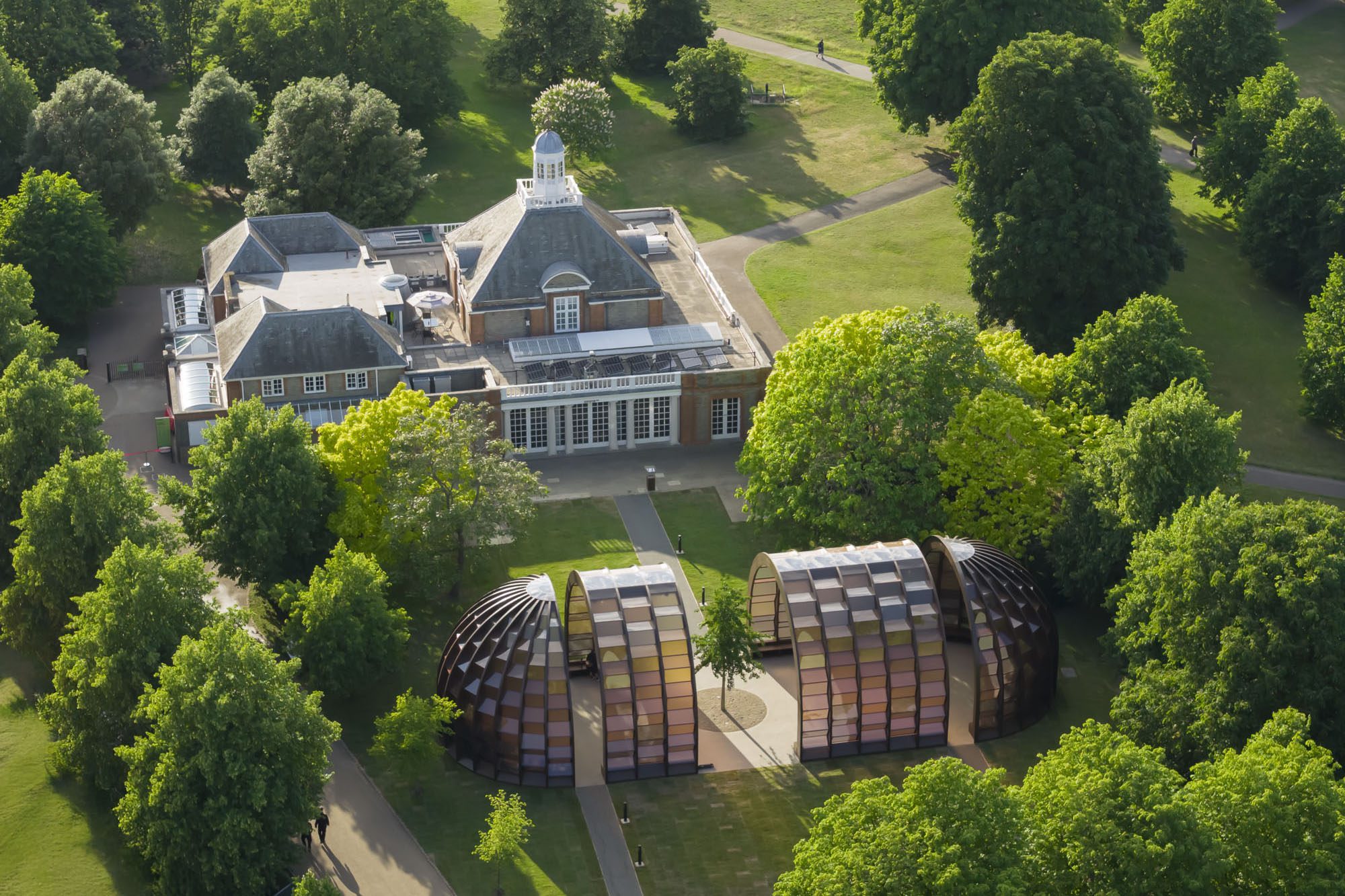 The Serpentine Pavilion 2025 is ready to visit, ‘an exhibition you can use’
The Serpentine Pavilion 2025 is ready to visit, ‘an exhibition you can use’The Serpentine Pavilion 2025 is ready for its public opening on 6 June; we toured the structure and spoke to its architect, Marina Tabassum