Archstudio brings a derelict Beijing hutong to the 21st century
Chinese architecture firm Archstudio breathes new life into a small, traditional Siheyuan residence in one of Beijing's historical hutong clusters, bridging old and new through a series of flowing roofs and courtyards

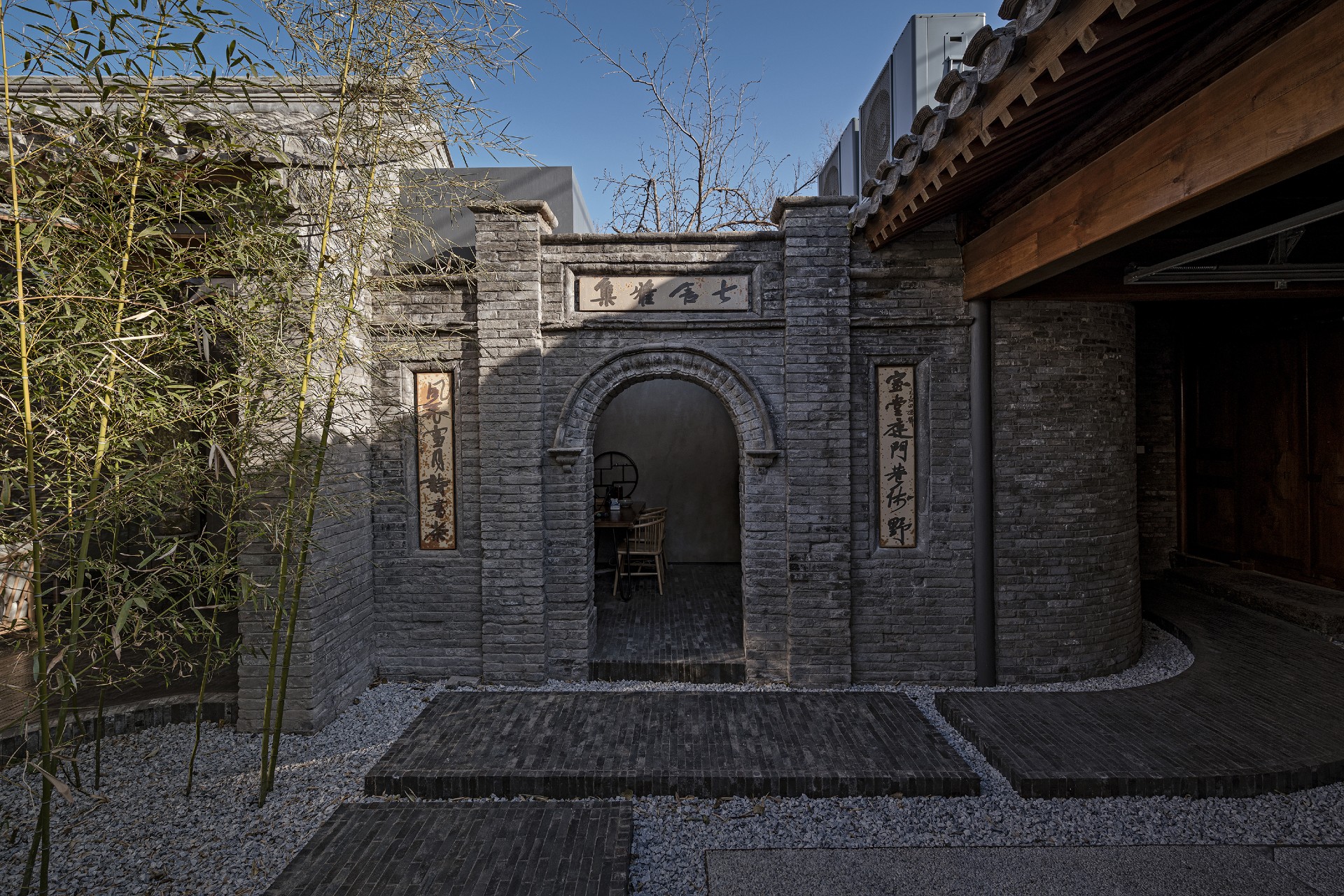
Receive our daily digest of inspiration, escapism and design stories from around the world direct to your inbox.
You are now subscribed
Your newsletter sign-up was successful
Want to add more newsletters?
Any project in the precious few hutong areas of Beijing needs careful consideration; those traditional clusters of small scale dwellings were once all over the city, but are now confined in particular urban pockets, having mostly given way to the Chinese capital's rapid development of the past decades. Beijing based architects Archstudio are well aware of a hutong structure's historical value, so knew that when they were called upon to restore and redesign a compound of seven small structures into a modern home, they needed to proceed with care.
The project, a Siheyuan (a typology of traditional Chinese residence), sits sprawled across seven small buildings with seven separate pitched roofs – which lent the house its name, Qishe (‘Qi' and ‘she' meaning respectively ‘seven' and ‘house' in Chinese). The original building fabric was neglected and in bad condition, so the architects adopted a two-pronged approach, ‘renovating the old and inserting the new', they explain.
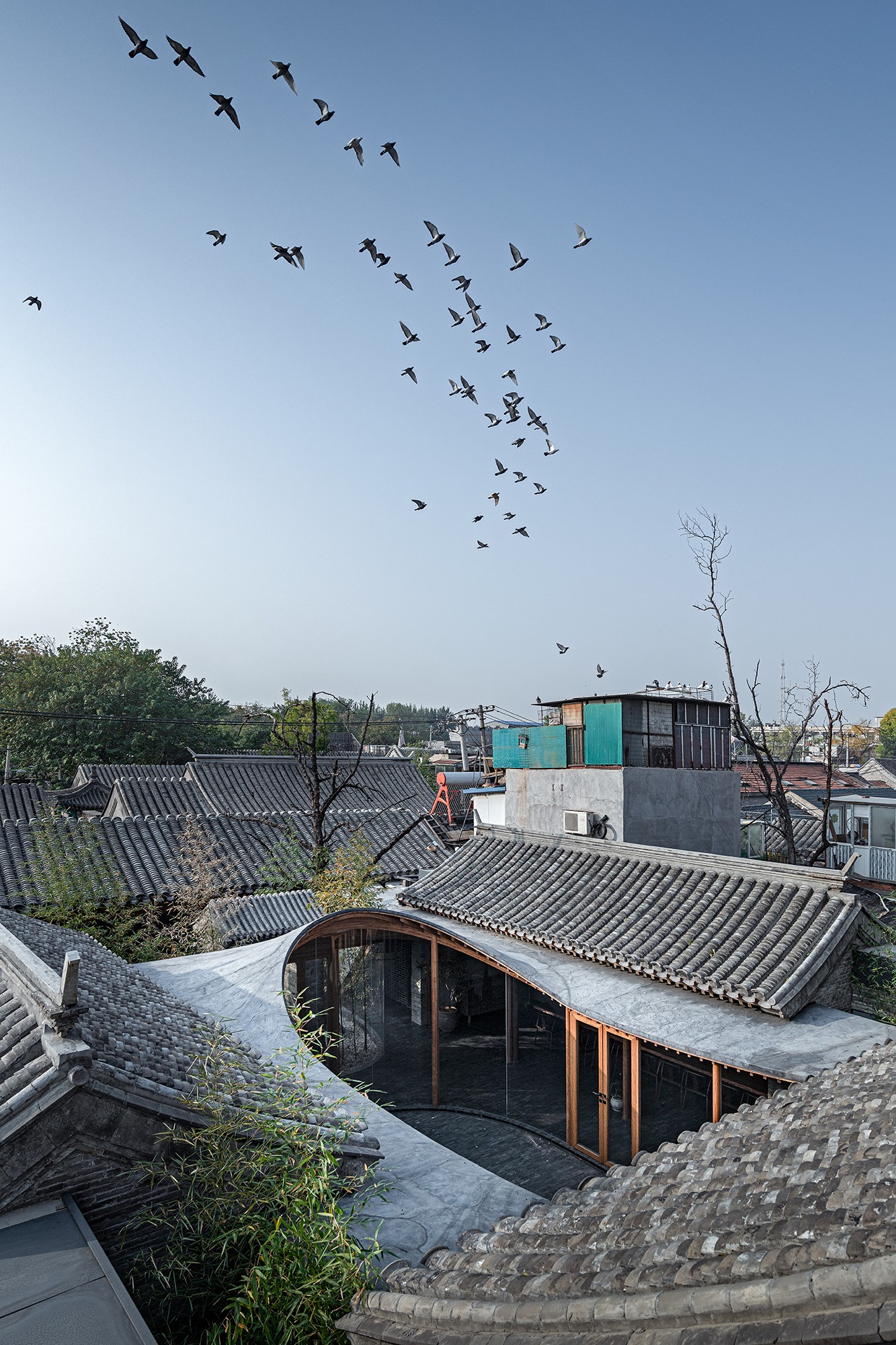
At the heart of the composition, a light pavilion-type structure combines the different buildings visually and spatially. Made out of glass and an organic, softly flowing roof, this new space acts as a circulation area, an in-between space that bridges inside and out, as well as a playful architectural experience of twists, turns and unexpected views within the house.
The floorplan is dotted with three courtyards, which ensure all rooms in the house are awash with natural light. An entrance courtyard with a garage leads on to the house's main living areas, which are arranged around a second courtyard. An open dinning room allows the eye to wonder directly through to the last courtyard towards the rear of the plot, around which are placed the bedrooms.
The existing buildings have been restored diligently, working with the original material palette. For example, the original pine wood framework of the Siheyuan was maintained and the roofs were brought into the 21st century with necessary weather-proofing but retain the original grey tile rooftops. New parts, such as doors, windows and built-in furniture, use laminated bamboo panels, making the distinction between old and new clear – yet not jarring.
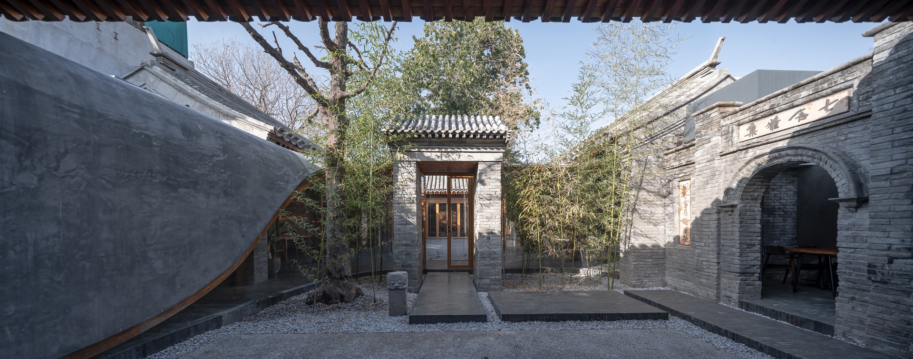
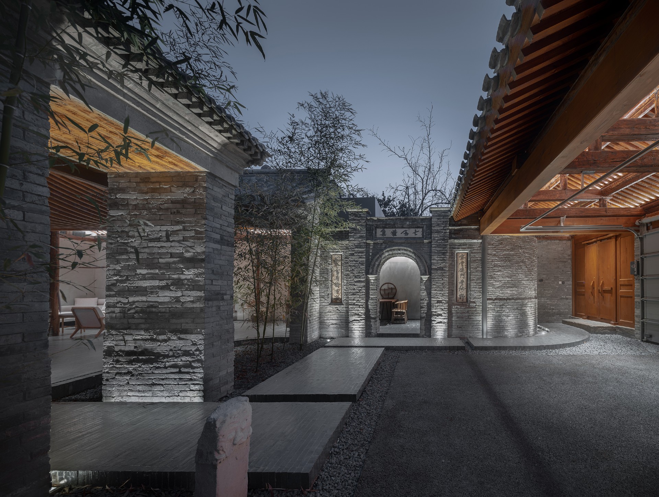
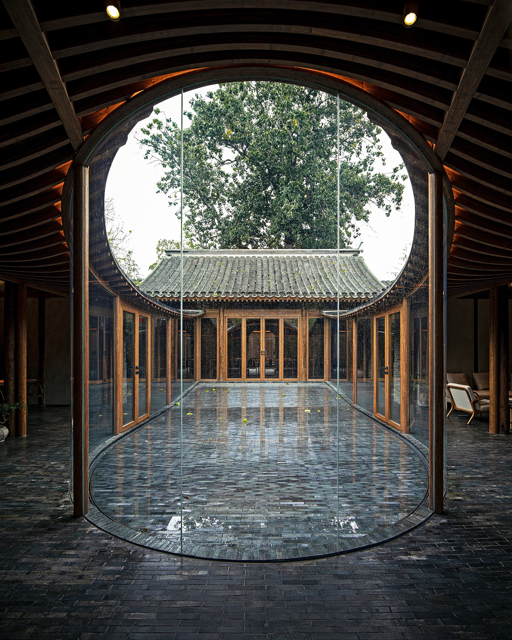
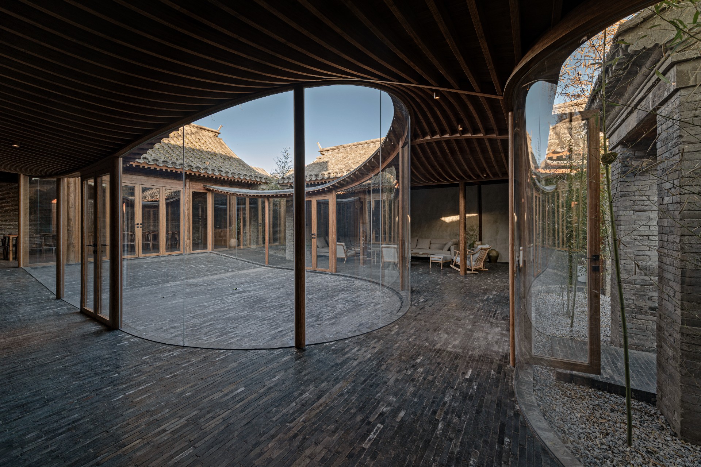
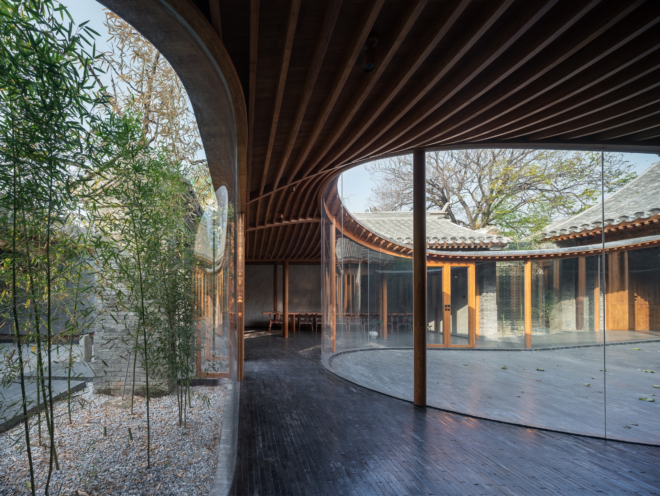
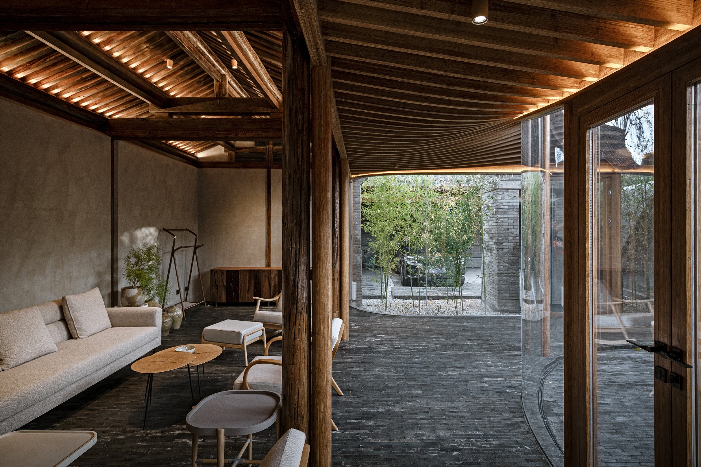
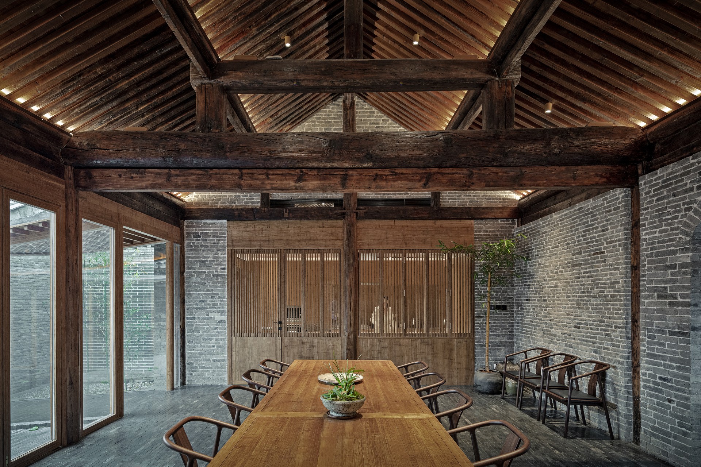
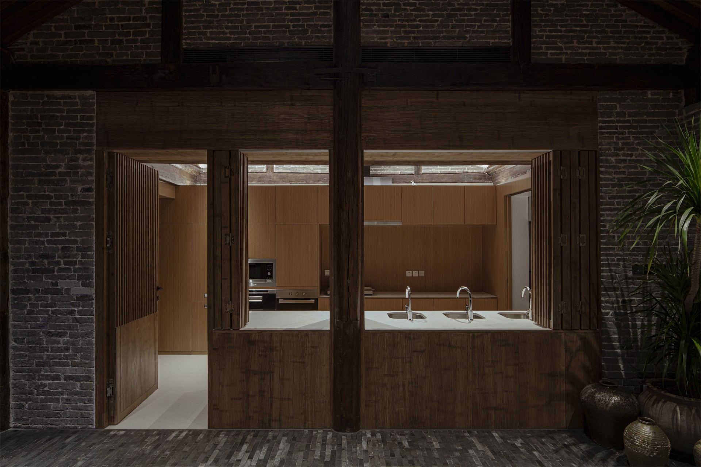

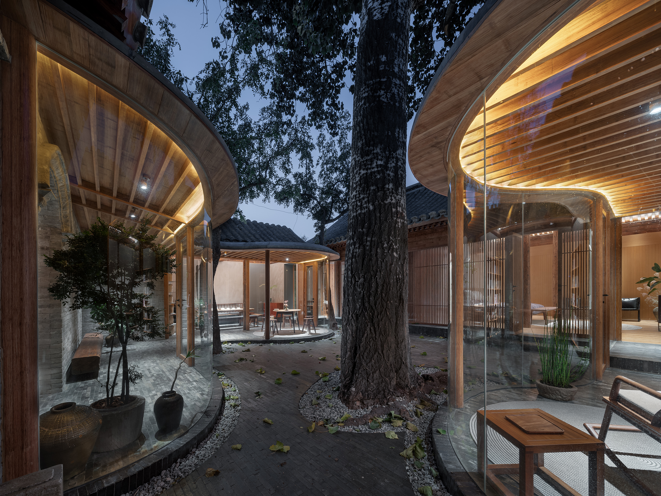
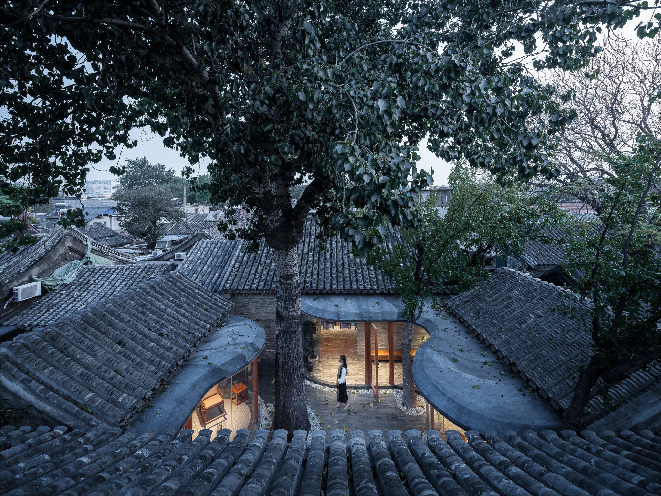
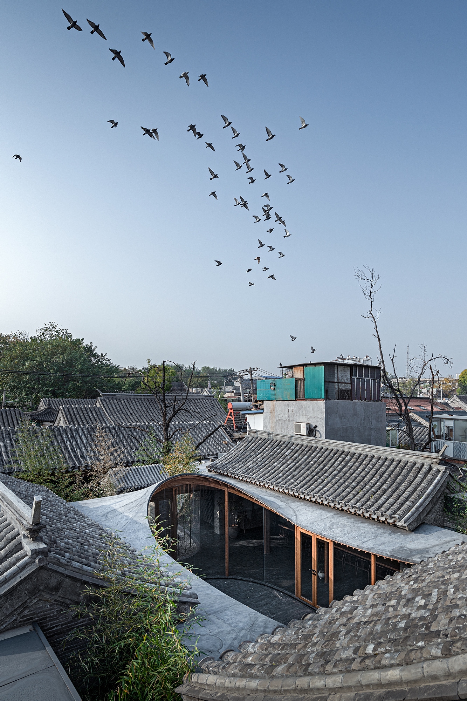
INFORMATION
Receive our daily digest of inspiration, escapism and design stories from around the world direct to your inbox.
Ellie Stathaki is the Architecture & Environment Director at Wallpaper*. She trained as an architect at the Aristotle University of Thessaloniki in Greece and studied architectural history at the Bartlett in London. Now an established journalist, she has been a member of the Wallpaper* team since 2006, visiting buildings across the globe and interviewing leading architects such as Tadao Ando and Rem Koolhaas. Ellie has also taken part in judging panels, moderated events, curated shows and contributed in books, such as The Contemporary House (Thames & Hudson, 2018), Glenn Sestig Architecture Diary (2020) and House London (2022).
