China’s Qingxi Culture and History Museum draws on its surrounding land
Qingxi Culture and History Museum by UAD is a cultural destination in China designed in harmony with its surroundings

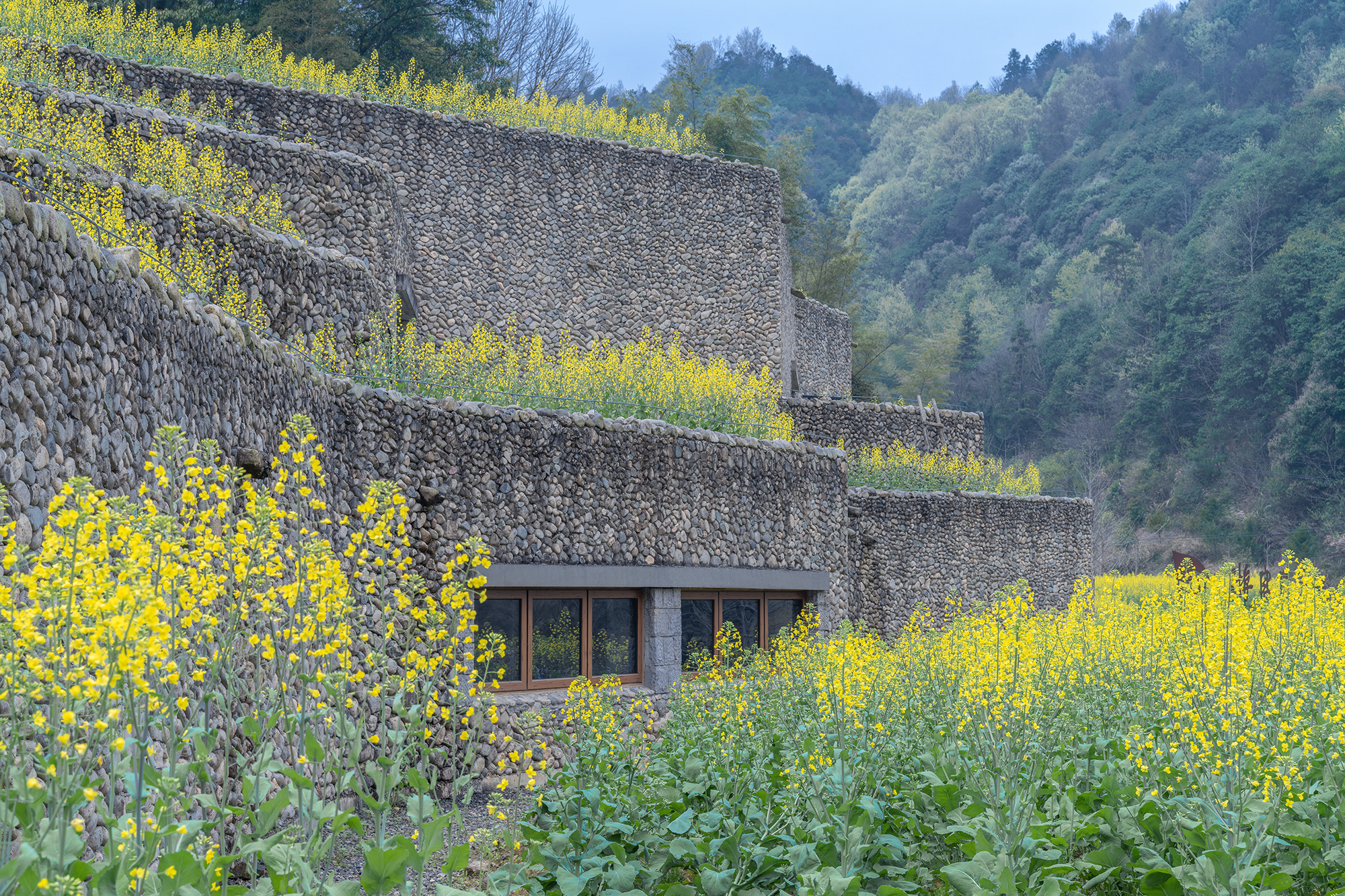
Receive our daily digest of inspiration, escapism and design stories from around the world direct to your inbox.
You are now subscribed
Your newsletter sign-up was successful
Want to add more newsletters?

Daily (Mon-Sun)
Daily Digest
Sign up for global news and reviews, a Wallpaper* take on architecture, design, art & culture, fashion & beauty, travel, tech, watches & jewellery and more.

Monthly, coming soon
The Rundown
A design-minded take on the world of style from Wallpaper* fashion features editor Jack Moss, from global runway shows to insider news and emerging trends.

Monthly, coming soon
The Design File
A closer look at the people and places shaping design, from inspiring interiors to exceptional products, in an expert edit by Wallpaper* global design director Hugo Macdonald.
Nestled in the rich greenery and rolling hills outside the city of Sangzhou in China's Zhejiang Province, the newly completed Qingxi Culture and History Museum is a cultural space created for and from its environment. Designed by Hangzhoh-based architecture studio UAD, the region's fresh visitor destination, created for the Ninghai Cultural Tourism Group, is a multi-award winning rural gem, conceived to connect its visitors with the local nature, history and culture.
The architects drew inspiration from the structure's countryside setting, which mixes wooded areas, wild fields and agricultural land, tended by residents from the surrounding villages. There are terraced fields and a backdrop of mountains in the distance – making this an idyllic setting for embracing the area's pristine nature. Adapting to the landscape's terraces and created to overlook the water element from a creek below, the Qingxi Culture and History Museum is a low, stone-clad structure that features planted roofs and broken down, small volumes, which, from a distance, feel part of the overall organic setting.
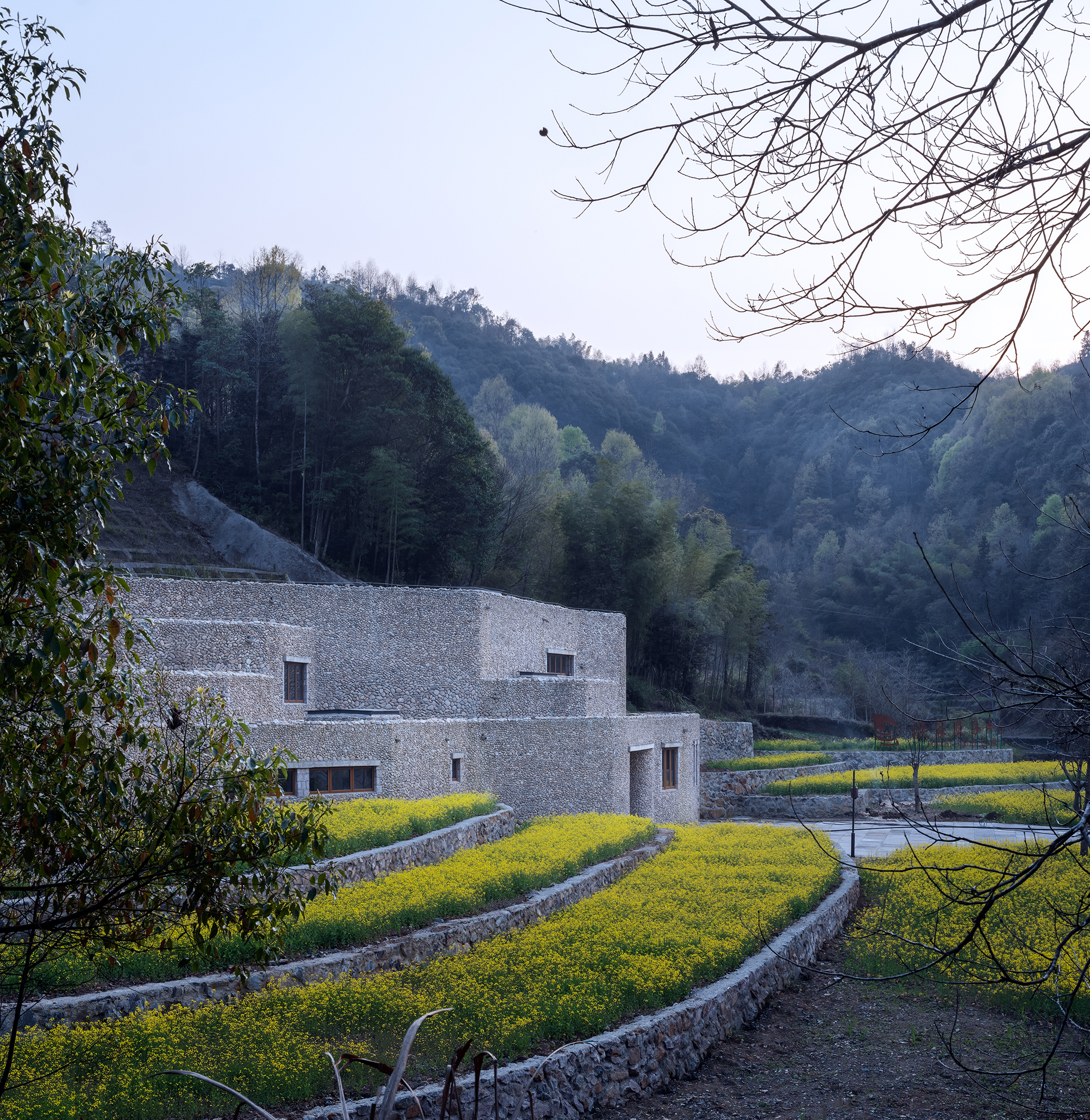
The interiors are composed of generous, tall halls, perfect for flexible exhibits. The shapes correspond to the exterior's fluid nature, mixing concrete with minimalist white plaster and textured stone. Natural light, often coming from skylights punctured into the roof above, brightens the exhibition rooms.
The mostly exposed materials highlight a pride in the construction process, as the architects worked with local, skilled stonemasons, who crafted the museum's masonry walls on site, working with raw material from the surrounding fields.
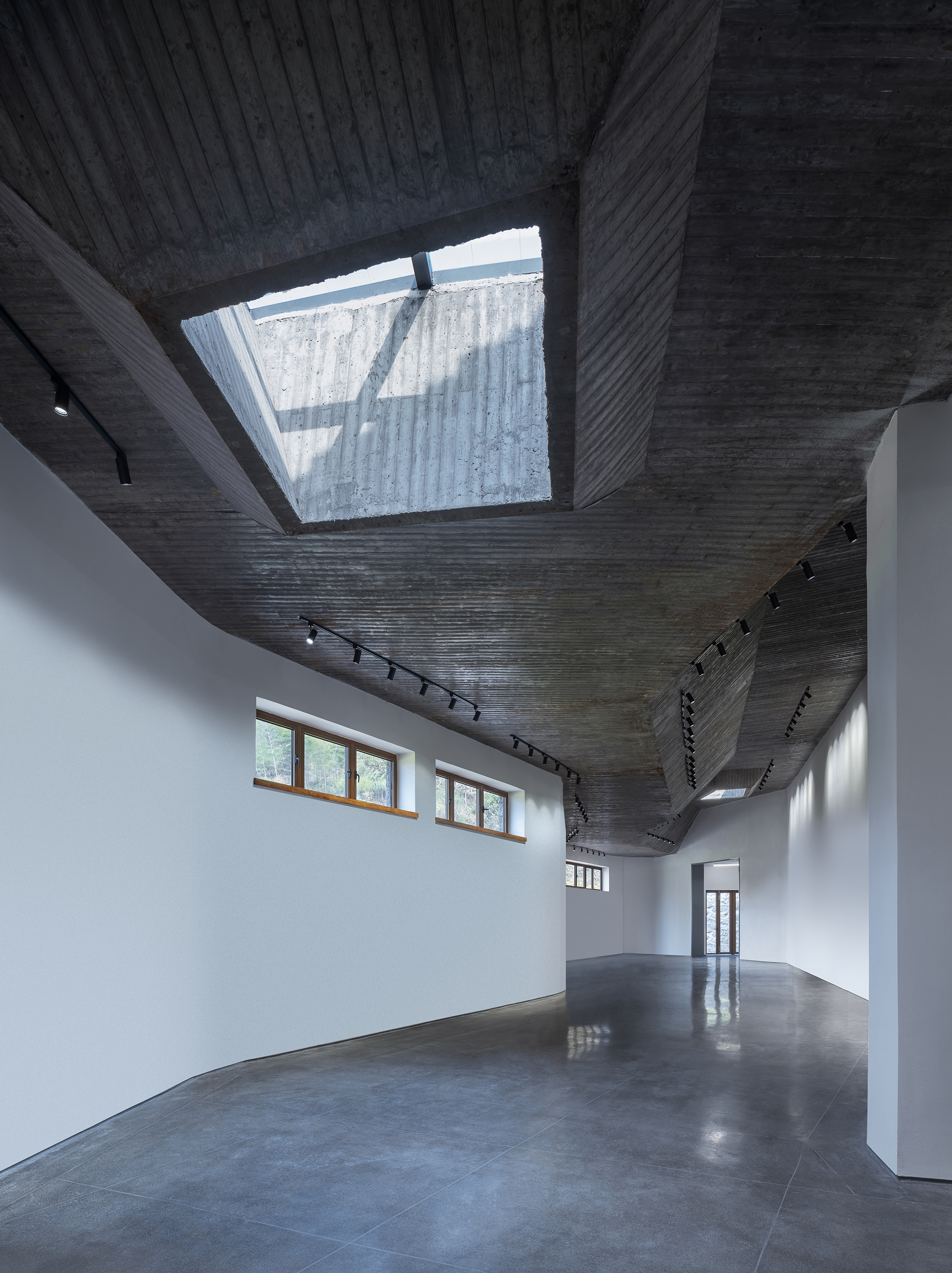
‘Based on simple techniques and methods, the whole building is in harmony with its surrounding terraced fields and mountains, both in texture and in form. Details such as stone window frames and drip edges were meticulously made by craftsmen,' said the architects.
‘The architectural volumes dissolve into the environment. The building is in dialogue with the terraced fields, creek, bridge and paths. Walking through the bridge above the stream, and approaching the building nestled under mountains, visitors continuously encounter unexpected surprises along the way.'
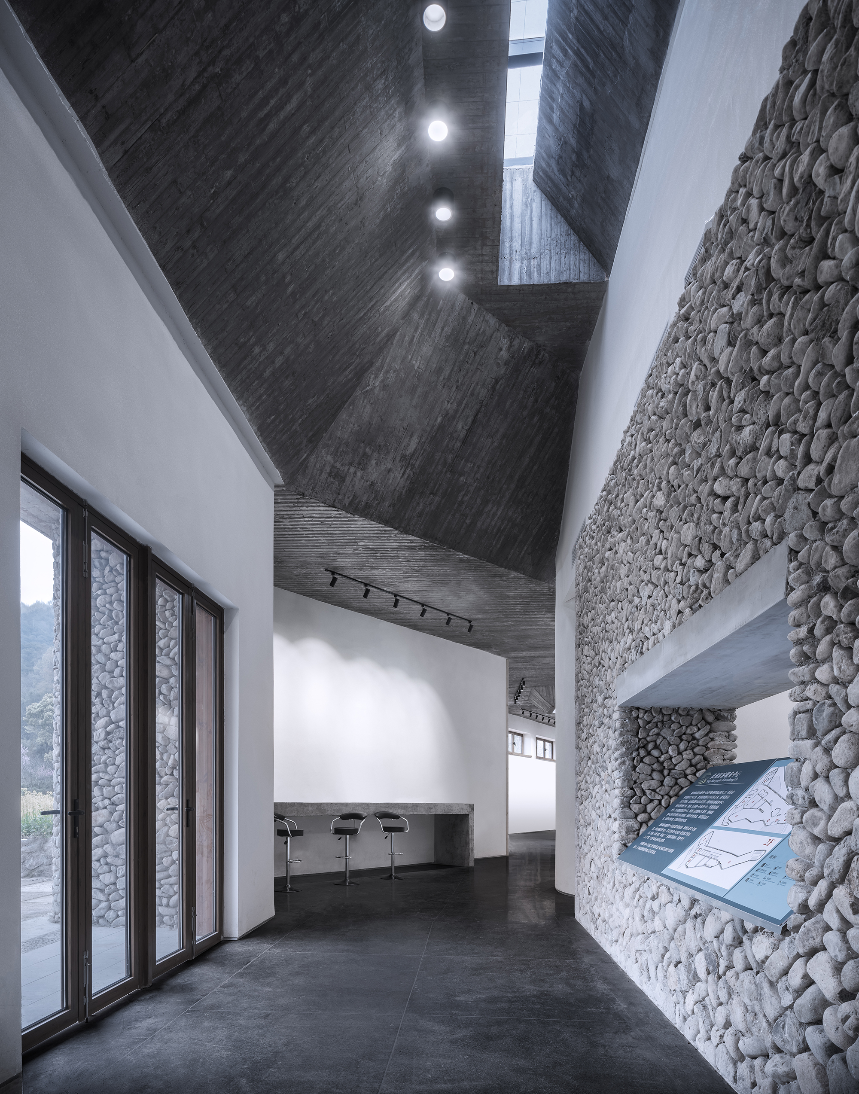
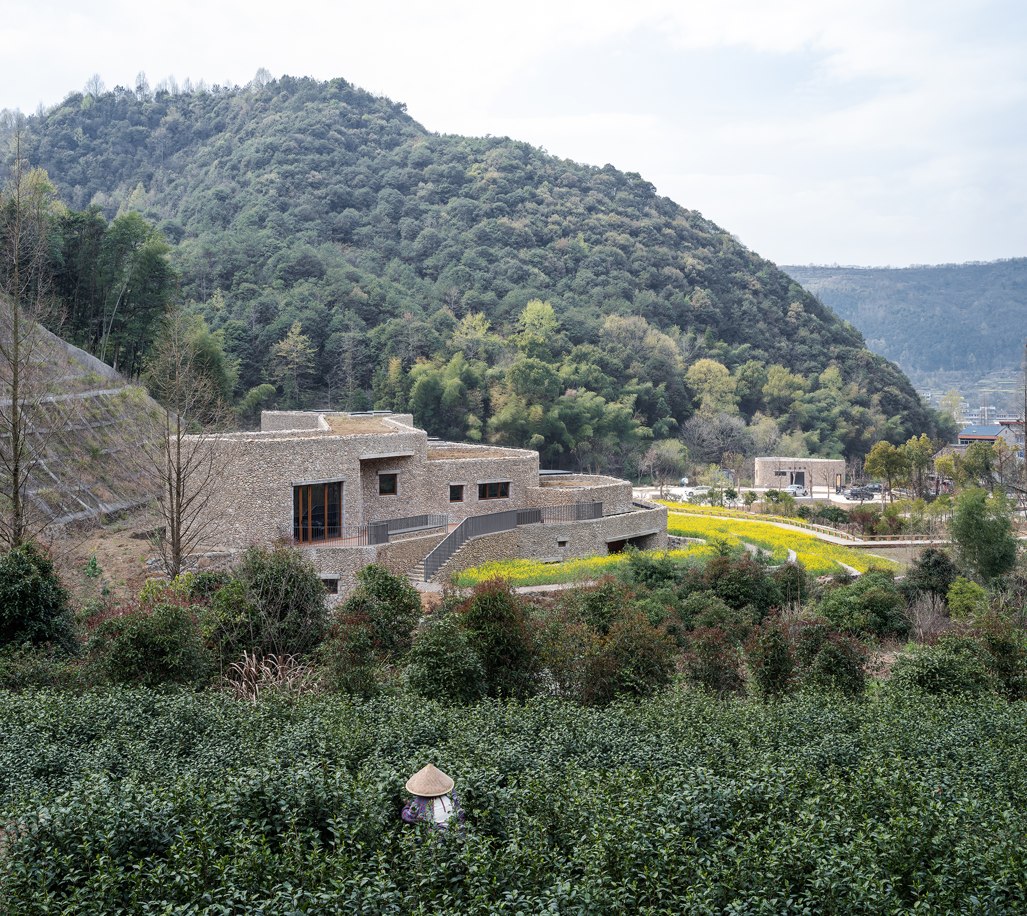
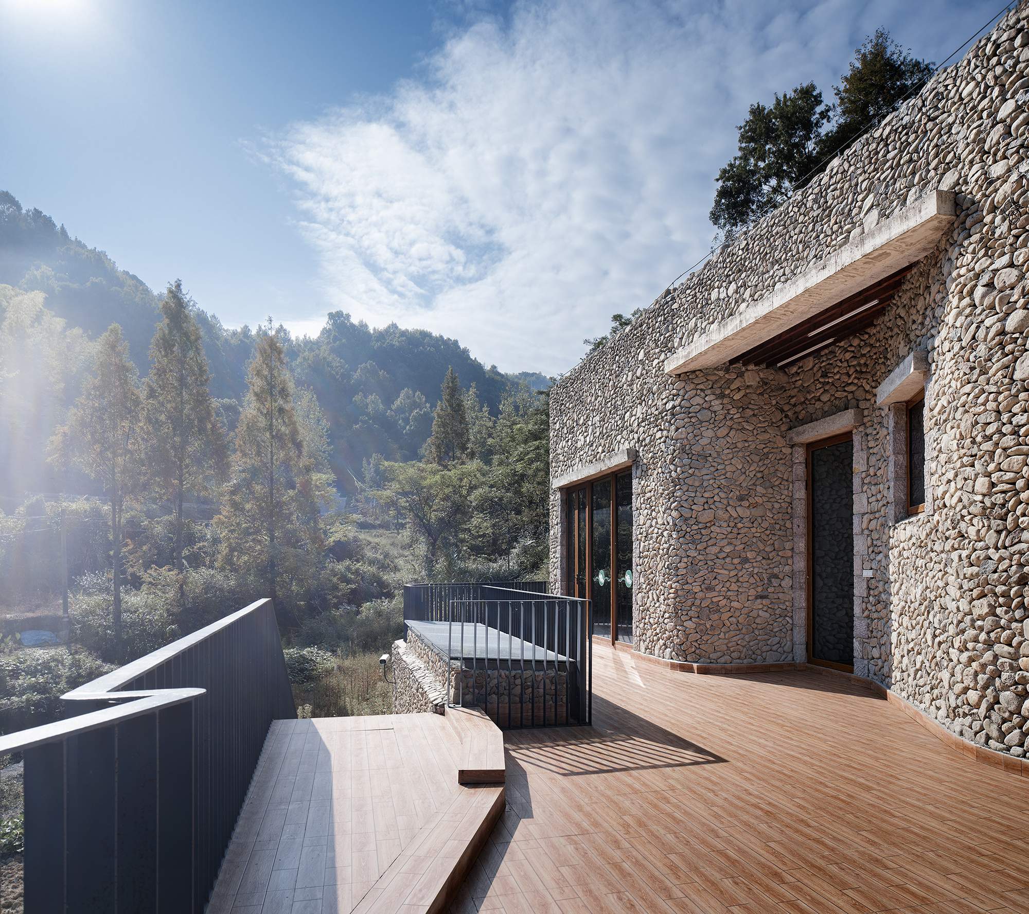
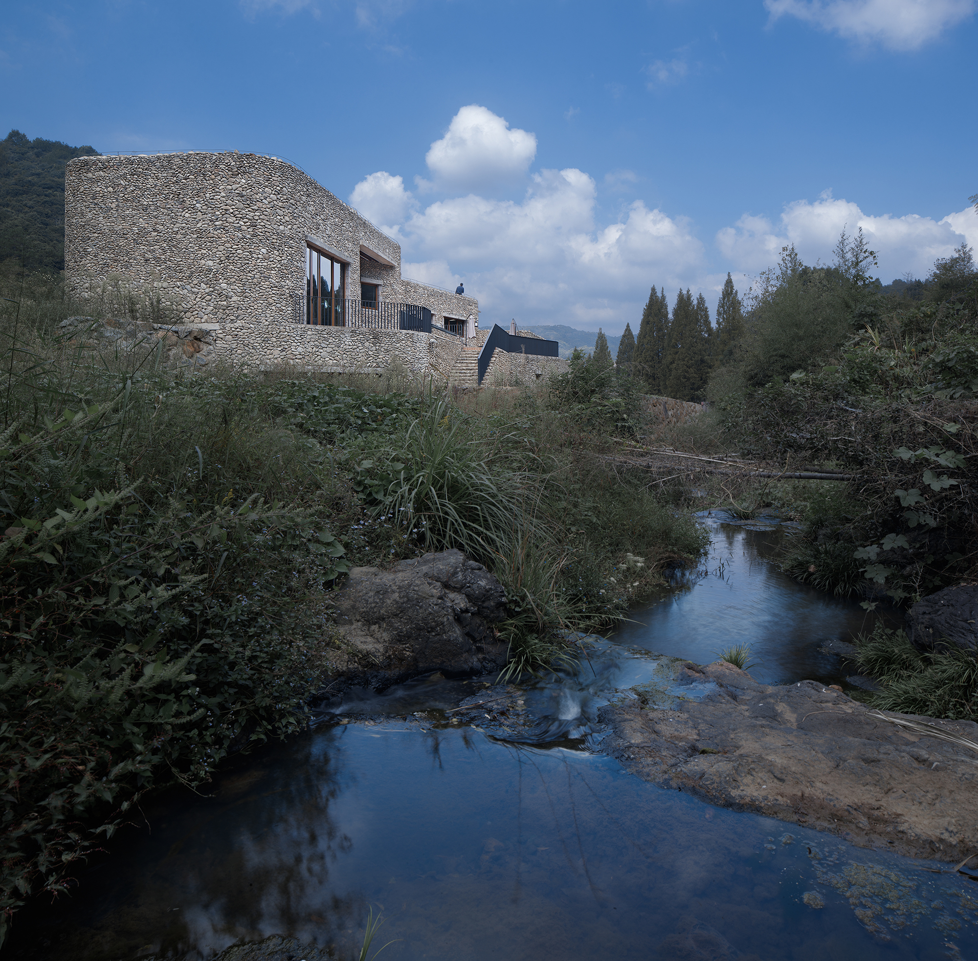
INFORMATION
Receive our daily digest of inspiration, escapism and design stories from around the world direct to your inbox.
Ellie Stathaki is the Architecture & Environment Director at Wallpaper*. She trained as an architect at the Aristotle University of Thessaloniki in Greece and studied architectural history at the Bartlett in London. Now an established journalist, she has been a member of the Wallpaper* team since 2006, visiting buildings across the globe and interviewing leading architects such as Tadao Ando and Rem Koolhaas. Ellie has also taken part in judging panels, moderated events, curated shows and contributed in books, such as The Contemporary House (Thames & Hudson, 2018), Glenn Sestig Architecture Diary (2020) and House London (2022).
