Project Eden: a new star-studded luxury resort opens by Lake Garda

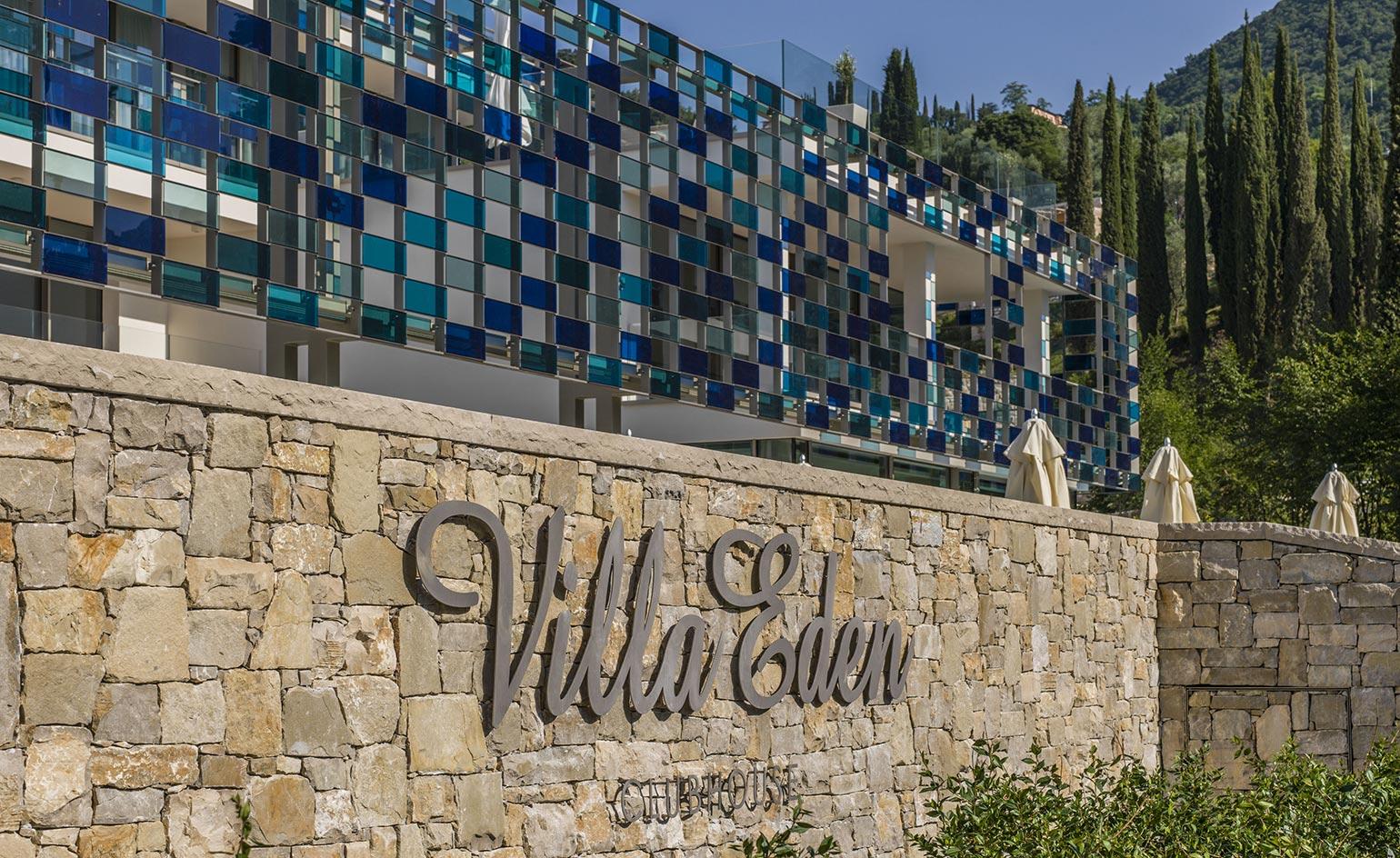
Receive our daily digest of inspiration, escapism and design stories from around the world direct to your inbox.
You are now subscribed
Your newsletter sign-up was successful
Want to add more newsletters?

Daily (Mon-Sun)
Daily Digest
Sign up for global news and reviews, a Wallpaper* take on architecture, design, art & culture, fashion & beauty, travel, tech, watches & jewellery and more.

Monthly, coming soon
The Rundown
A design-minded take on the world of style from Wallpaper* fashion features editor Jack Moss, from global runway shows to insider news and emerging trends.

Monthly, coming soon
The Design File
A closer look at the people and places shaping design, from inspiring interiors to exceptional products, in an expert edit by Wallpaper* global design director Hugo Macdonald.
Lake Como may be the most well known of the Italian lakes, but its bigger sister, Lake Garda, wants for nothing in comparison, in terms of style and natural beauty. This is the largest lake in Italy, a popular international sports hub and a coveted holiday destination for many central Europeans - especially Swiss, Austrian and southern German - who descend in numbers during the summer months to sample the good Italian food and weather.
The hills and waterside surrounding the small town of Gardone are dotted with grand, heritage Lombardian resorts, traditional Italian houses and old limonaias - the area's typical Italian lemon tree grove farmhouse. It is within this picturesque scenery of classic grandeur that Austrian developers Signa spotted an opportunity for a new, ultra-modern private luxury resort - and Villa Eden was born.
Seeking to create a stylish composition of different architectural languages - rather than employ a single architect to work on the whole - Signa approached a star-studded team of architects for the complex's 11 buildings: Matteo Thun, Richard Meier, David Chipperfield and Sphere architects worked on the architecture and Enzo Enea on the landscape design.
Matteo Thun was the first one on board and helped spearhead the project - he had been visiting the Lake Garda since his childhood and felt a strong connection to the land and the area's famous wind, the Ora. He designed Villa Eden's main clubhouse (which includes a small boutique hotel, a restaurant and bar for members and a spa), a private house and a small apartment building, called the Landmark, which is still in construction. His approach was about blending into the landscape, taking his design cues from the rich Italian nature and the area's 'genius loci'. 'Architecture should disappear,' he explains.
A similar approach was adopted by David Chipperfield's team, who worked on two private houses that draw on the architecture of the area's limonaias. Recreating their defining vertical columns in an abstract way on the houses' timber facades, Chipperfield clearly pays respect to the local vernacular.
The landscape design involved saving and rearranging the site's existing olive trees. All outdoors areas were treated as a single space, avoiding private outdoors areas for each villa. The aim was to produce a coherent, seamless surrounding that feels at home in this Mediterranean setting and doesn't distract from the hillside development's long views of the lake. 'We worked to frame and integrate the view,' explains Enea.
This was taken on board on all house designs, and worked particularly well with Sphere managing partner Marc Mark's overall design approach. 'The landscape comes first,' he says. 'We thought - no gardens. We didn't want any fences and private space seeping into the public areas.' The practice was involved in the design of three villas, one of which sits at the development's highest point, unashamedly modern yet fittingly discreet, striking a careful balance between the environment's old and new elements. 'We wanted to have this tension, between the very modern villa and its historical context,' he explains.
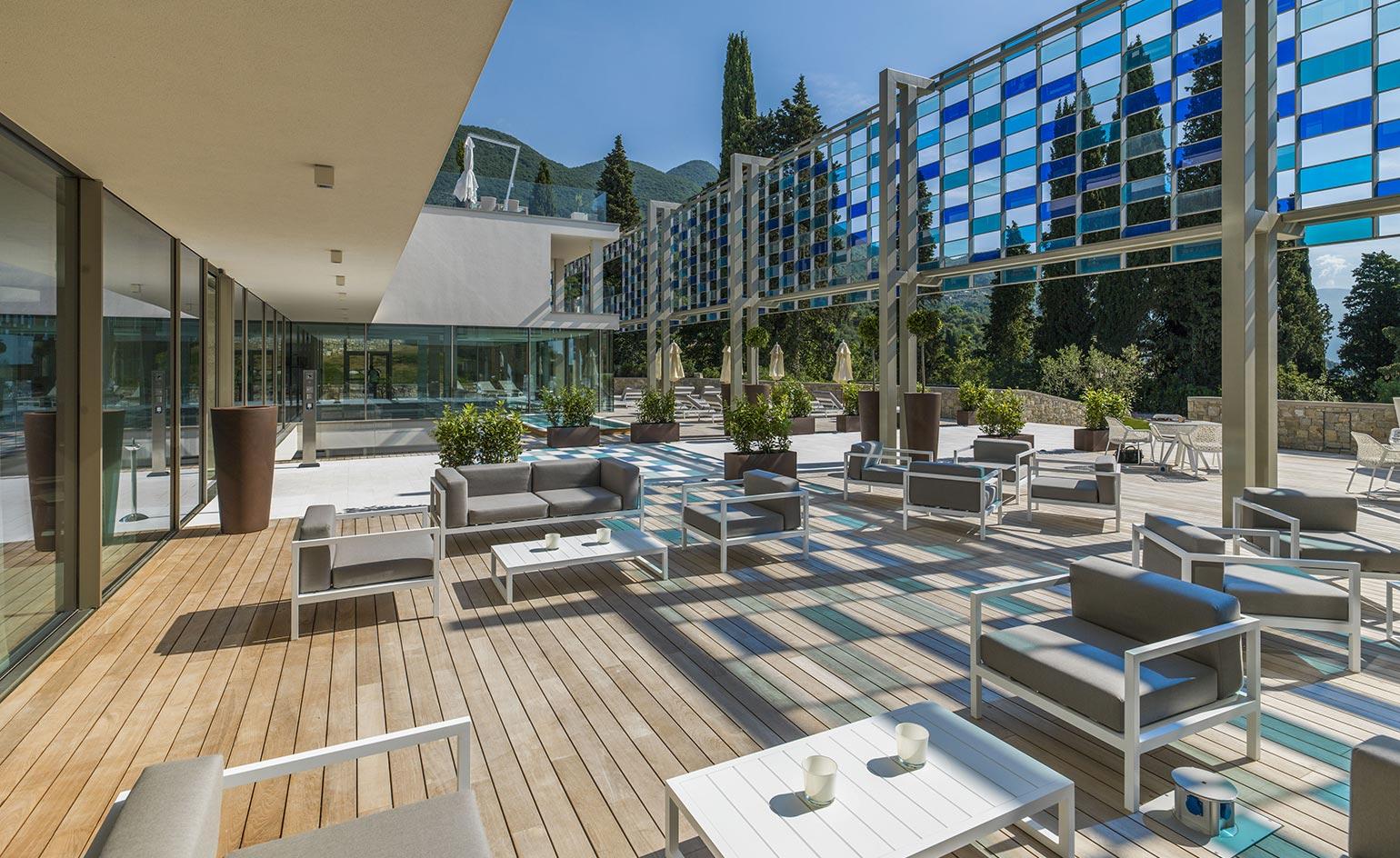
The clubhouse building, designed by Matteo Thun, includes a small hotel, a restaurant and a spa, which will be open to members.
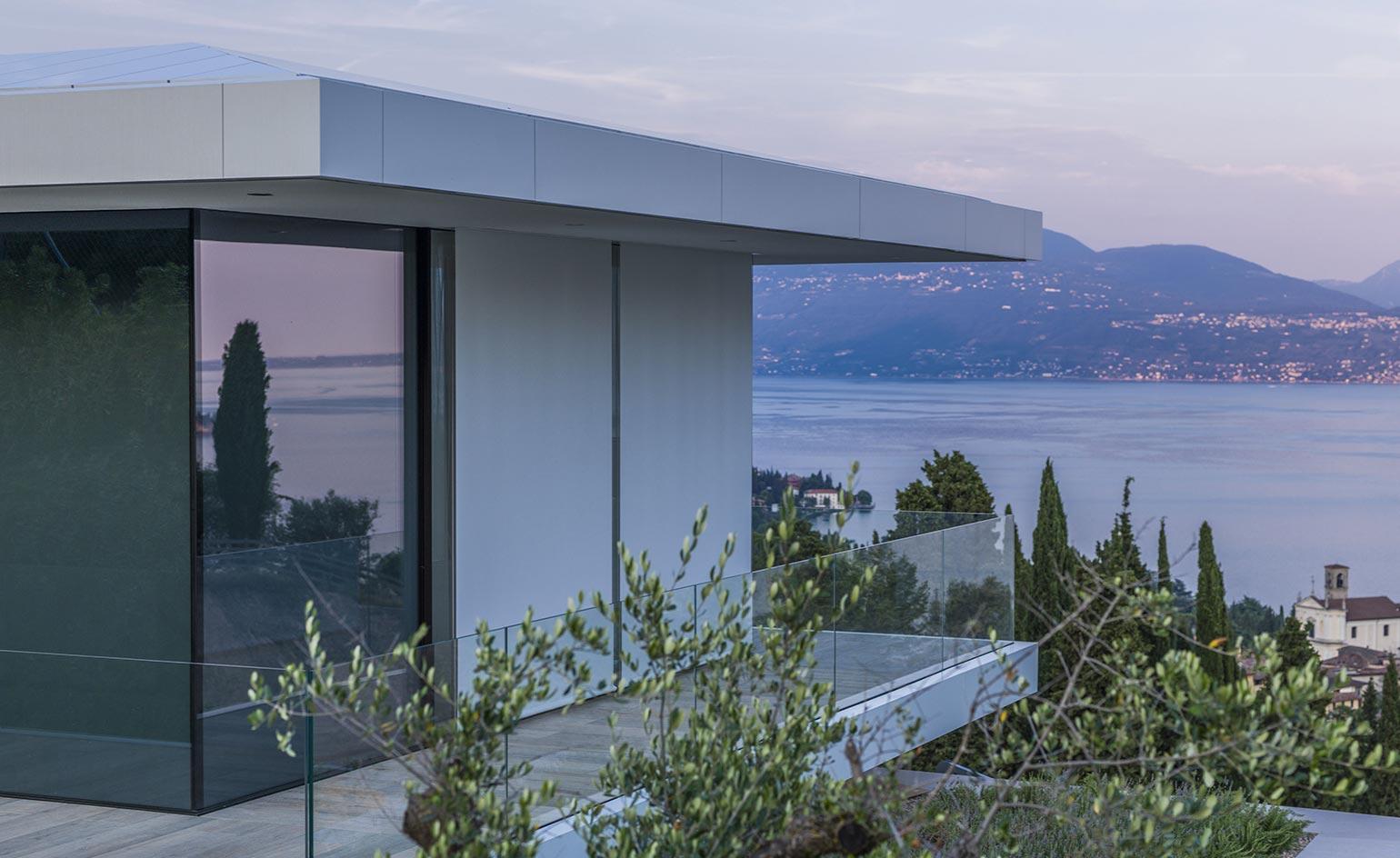
Thun also designed one of the complex's private houses, which has already welcomed its new owners.
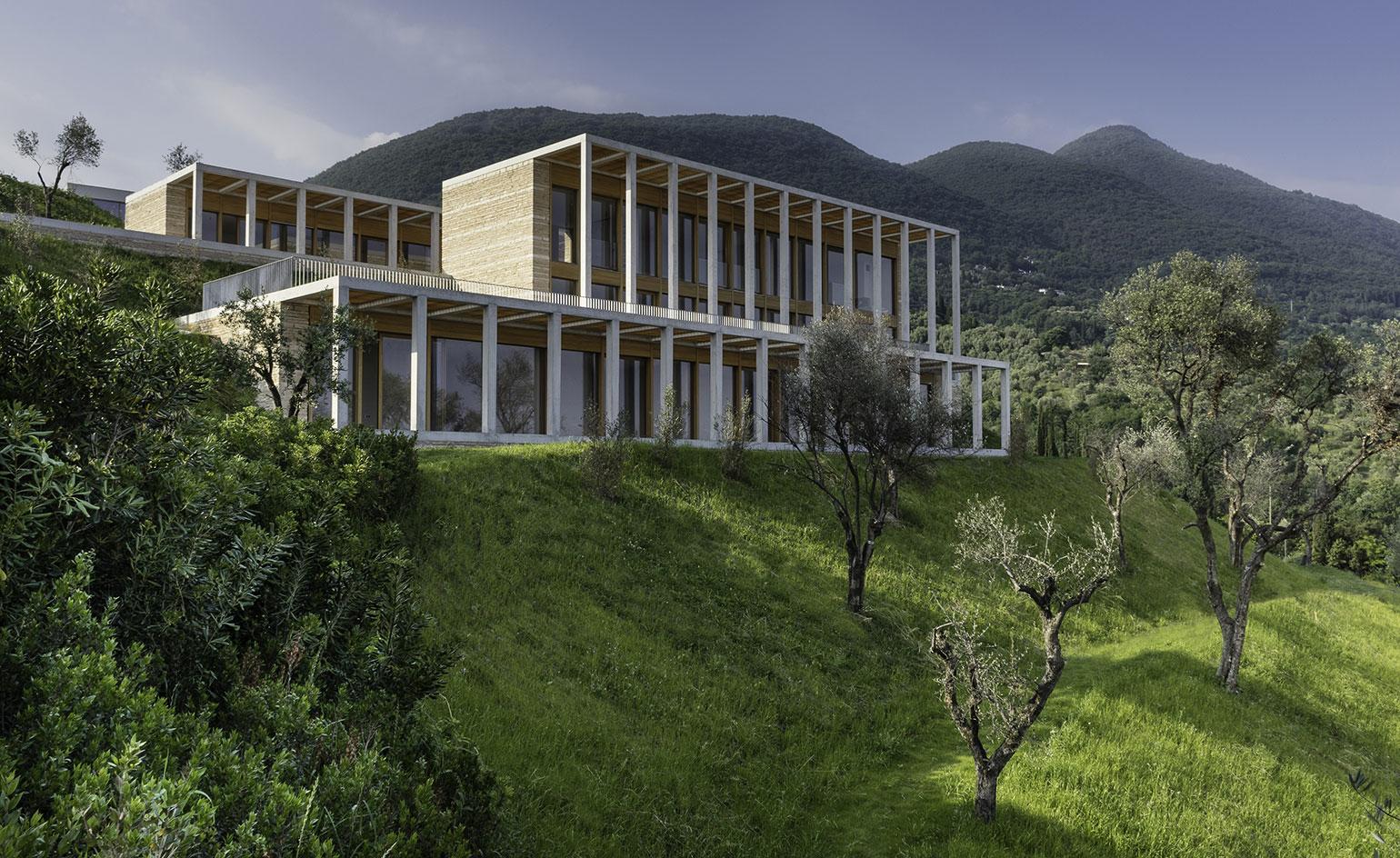
David Chipperfield and his team worked on two new private houses for Villa Eden.
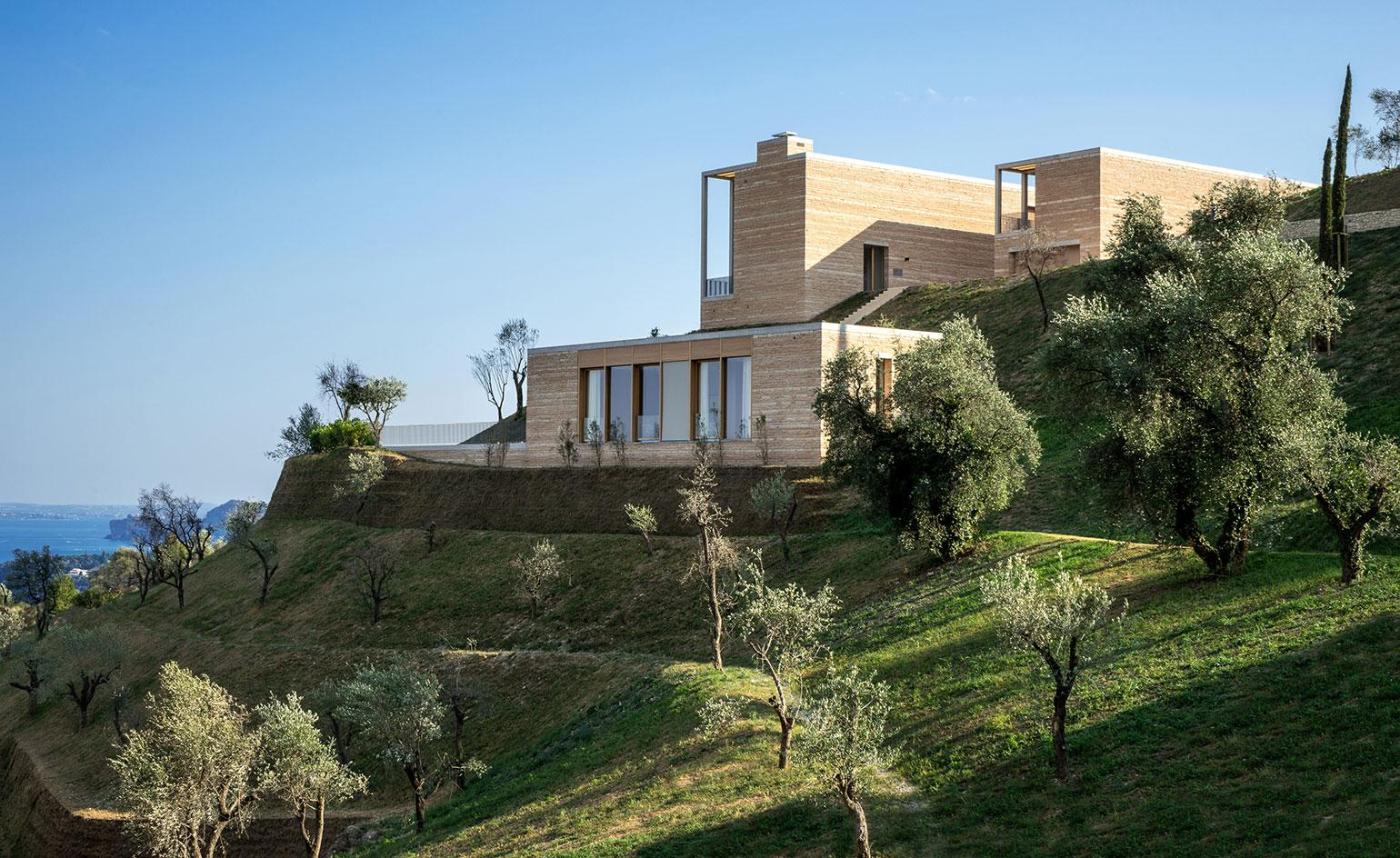
The two structures share key characteristics that were inspired by the Lake Garda's traditional limonaias (lemon groves).
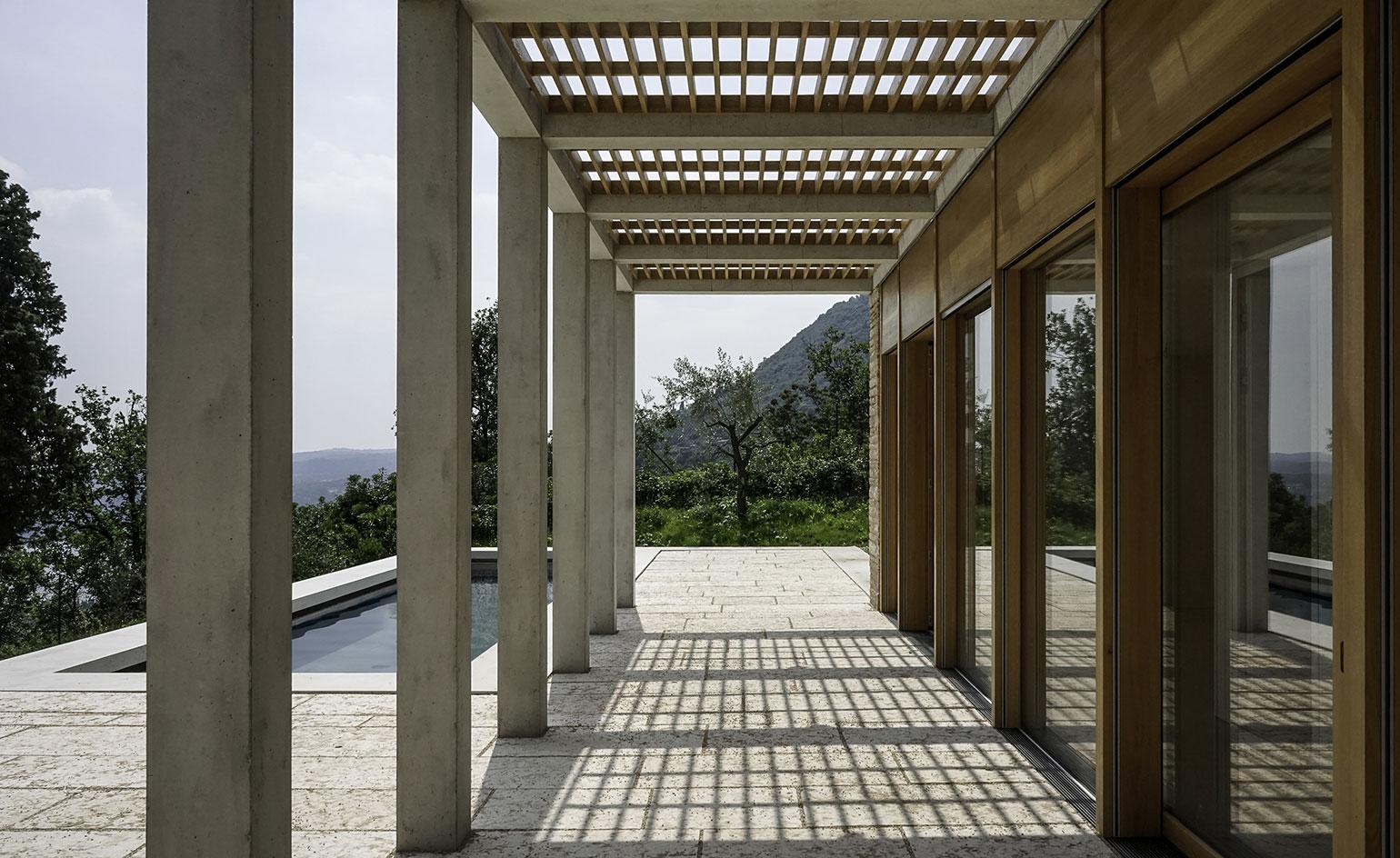
The timber and concrete structure that defines the design's main facade references local architecture...
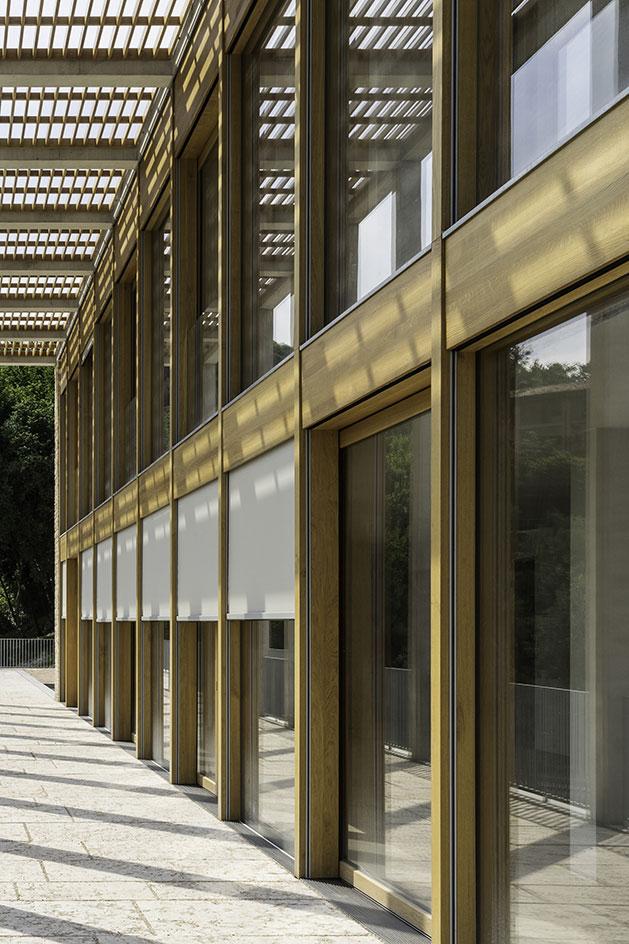
...but also helps provide shade and secure privacy, without obstructing the views of the lake.
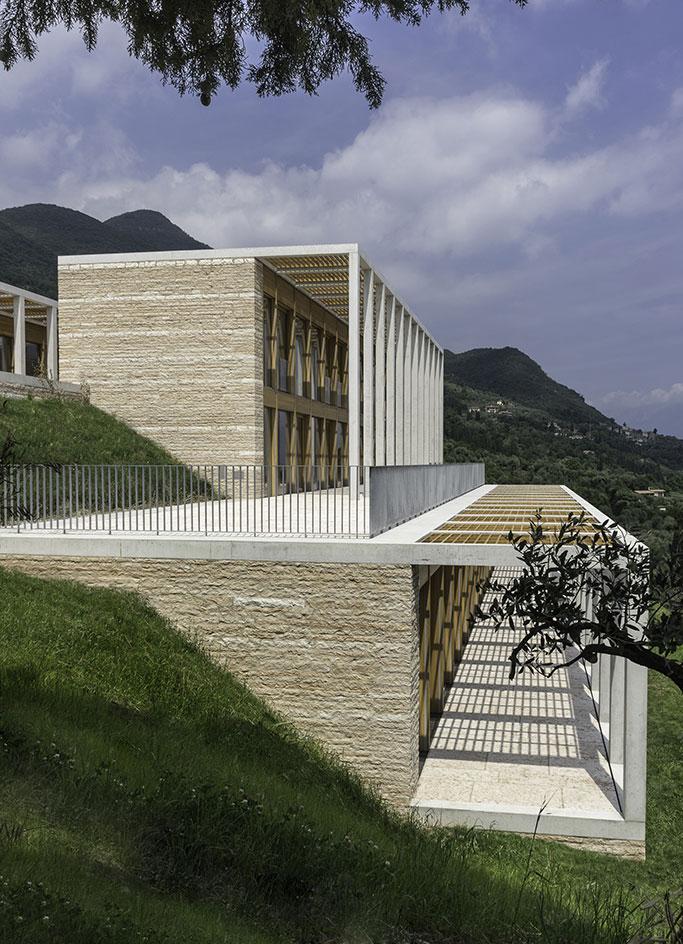
Chipperfield's contribution to Villa Eden uses materials that feel at home in the Mediterranean environment, like timber and local stone.
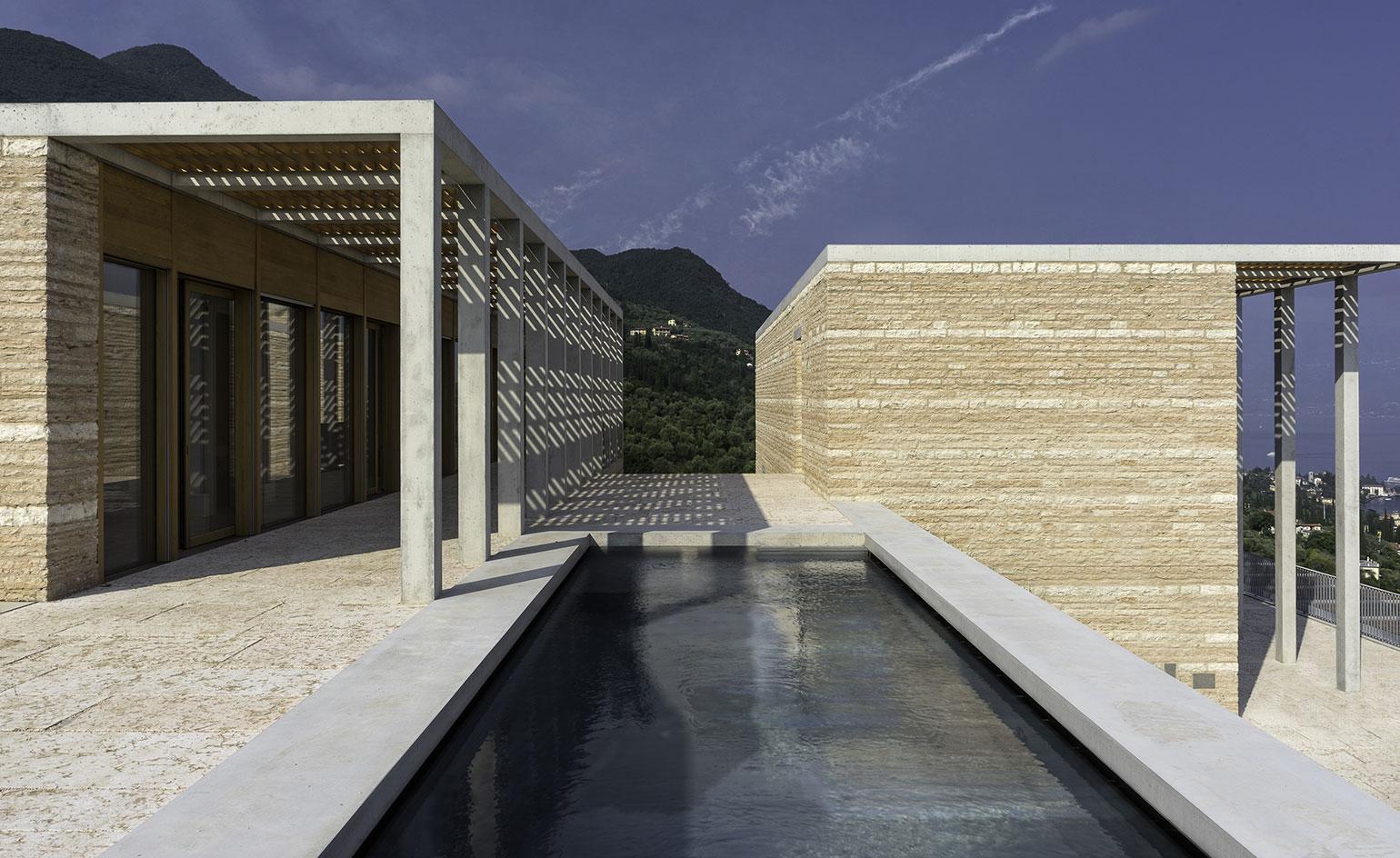
The villas' outdoor areas were carefully planned. The complex doesn't allow private gardens for each house, but the architects ensured some areas are protected and not overlooked by neighbouring buildings.
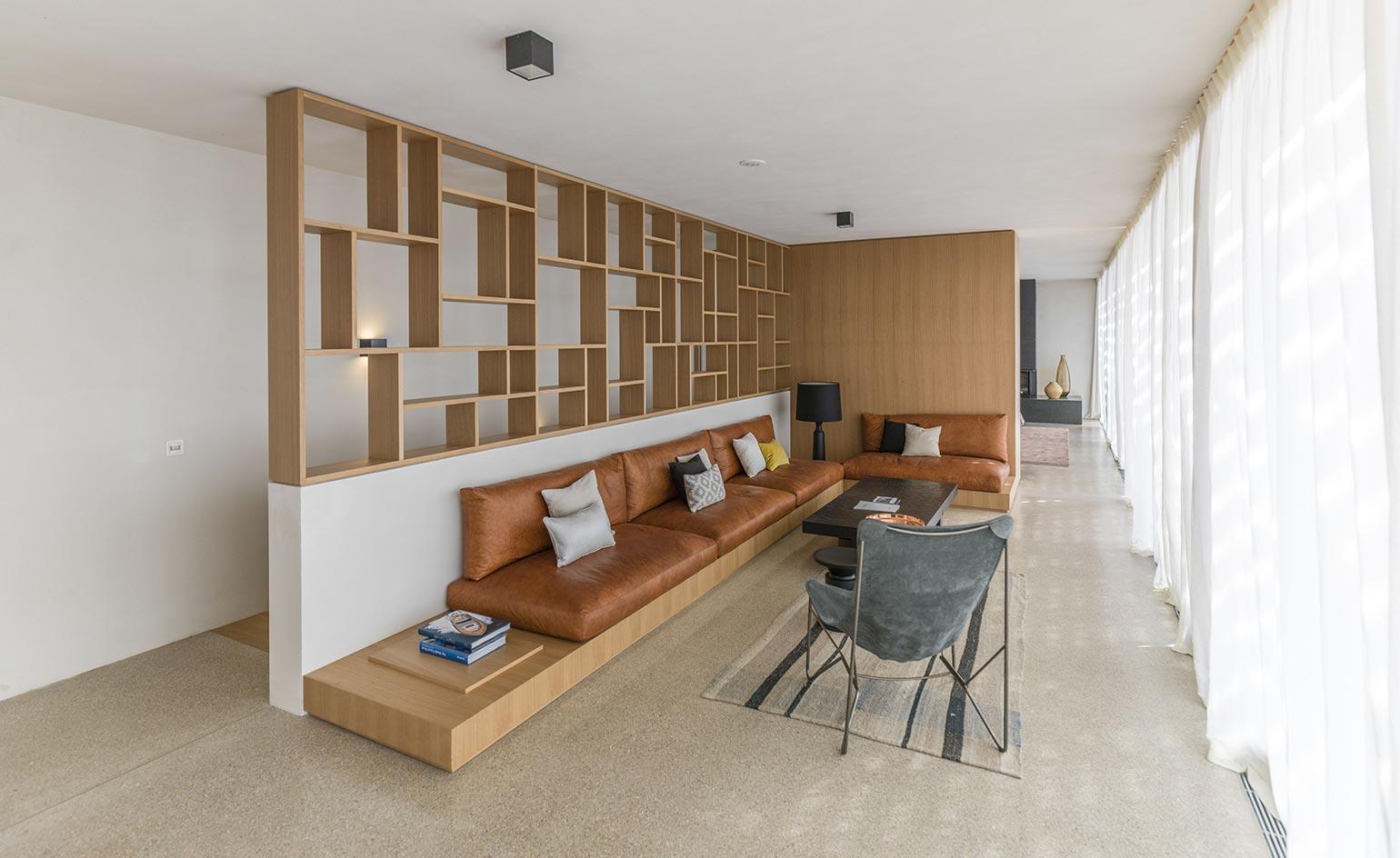
Inside, all main spaces open up towards the site's stunning views of Lake Garda.
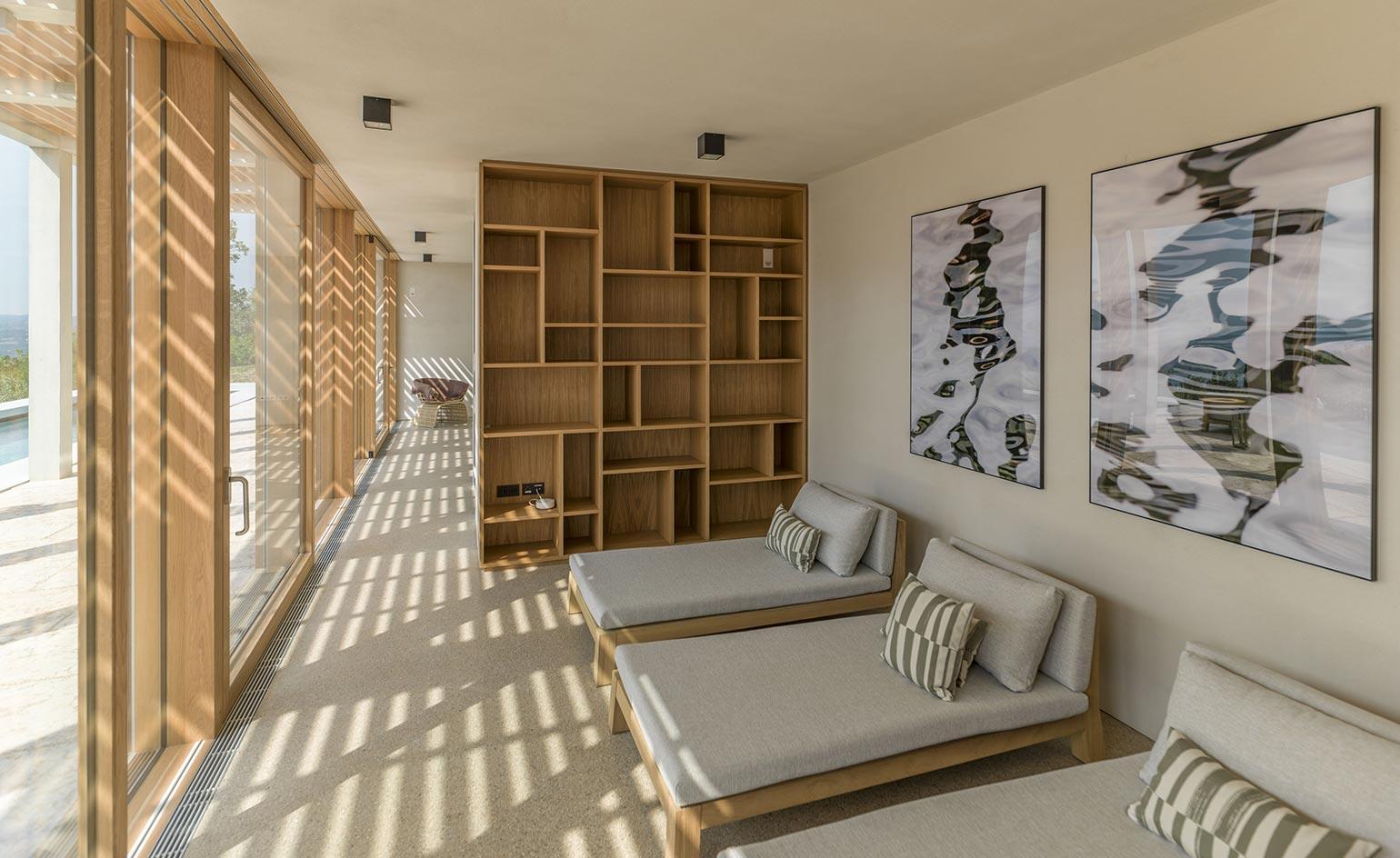
The villas' linear arrangement over two floors means that public spaces and bedrooms share the same unobstracted views.
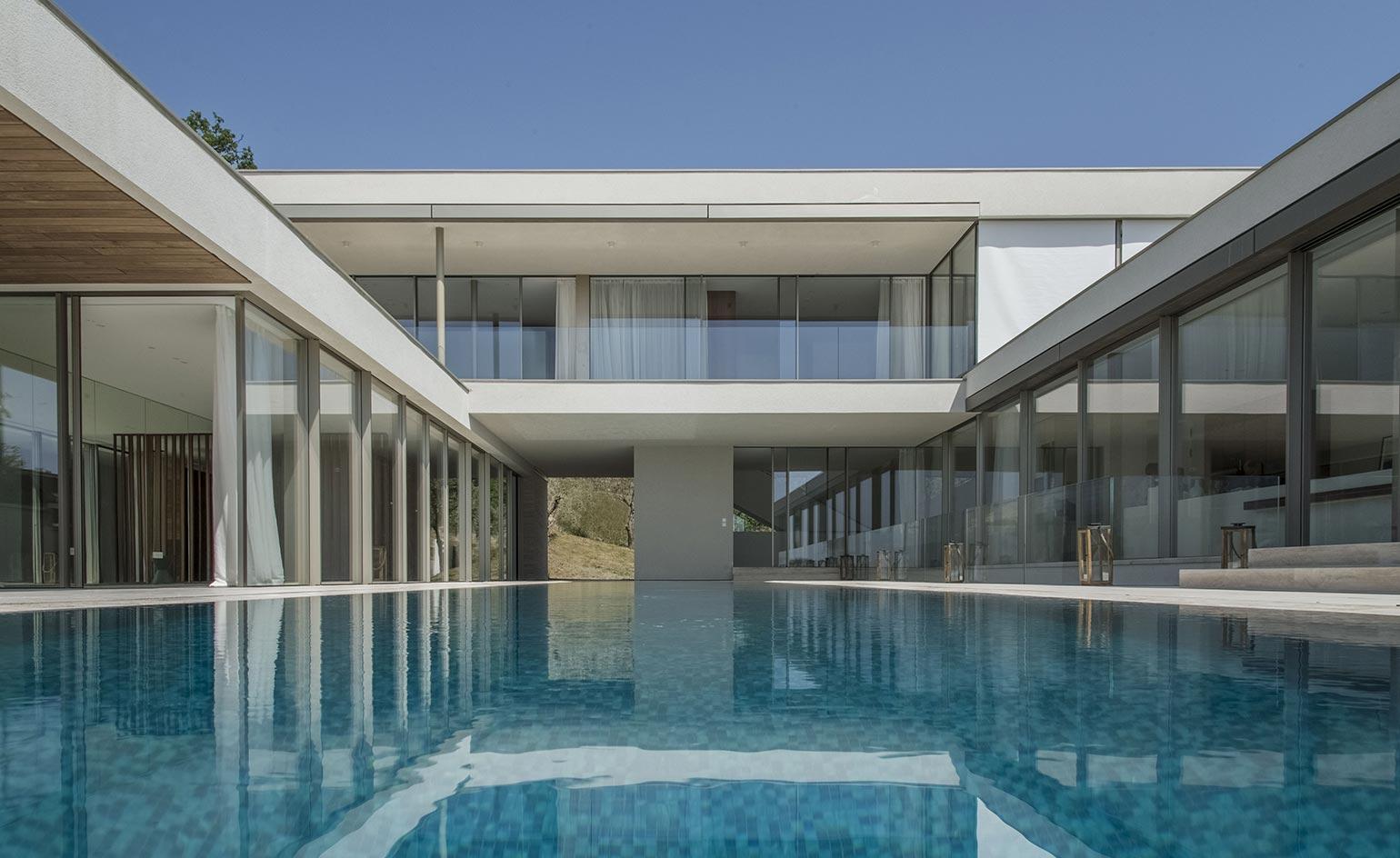
Sphere architects worked on three houses in Villa Eden, including the complex's largest property, pictured here.
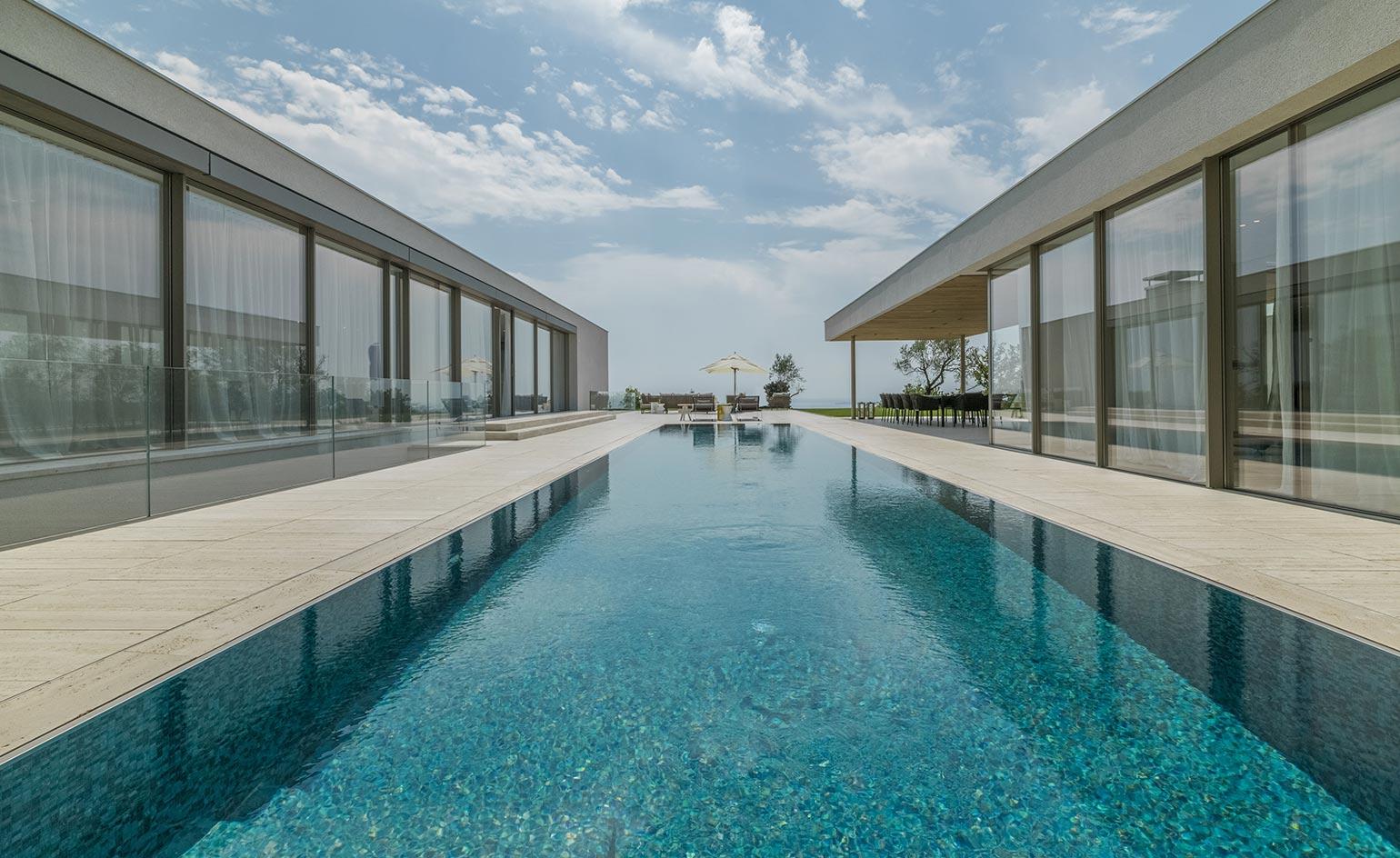
The house sits at the development's highest point and was designed as a composition of long, low columes and outdoors spaces.
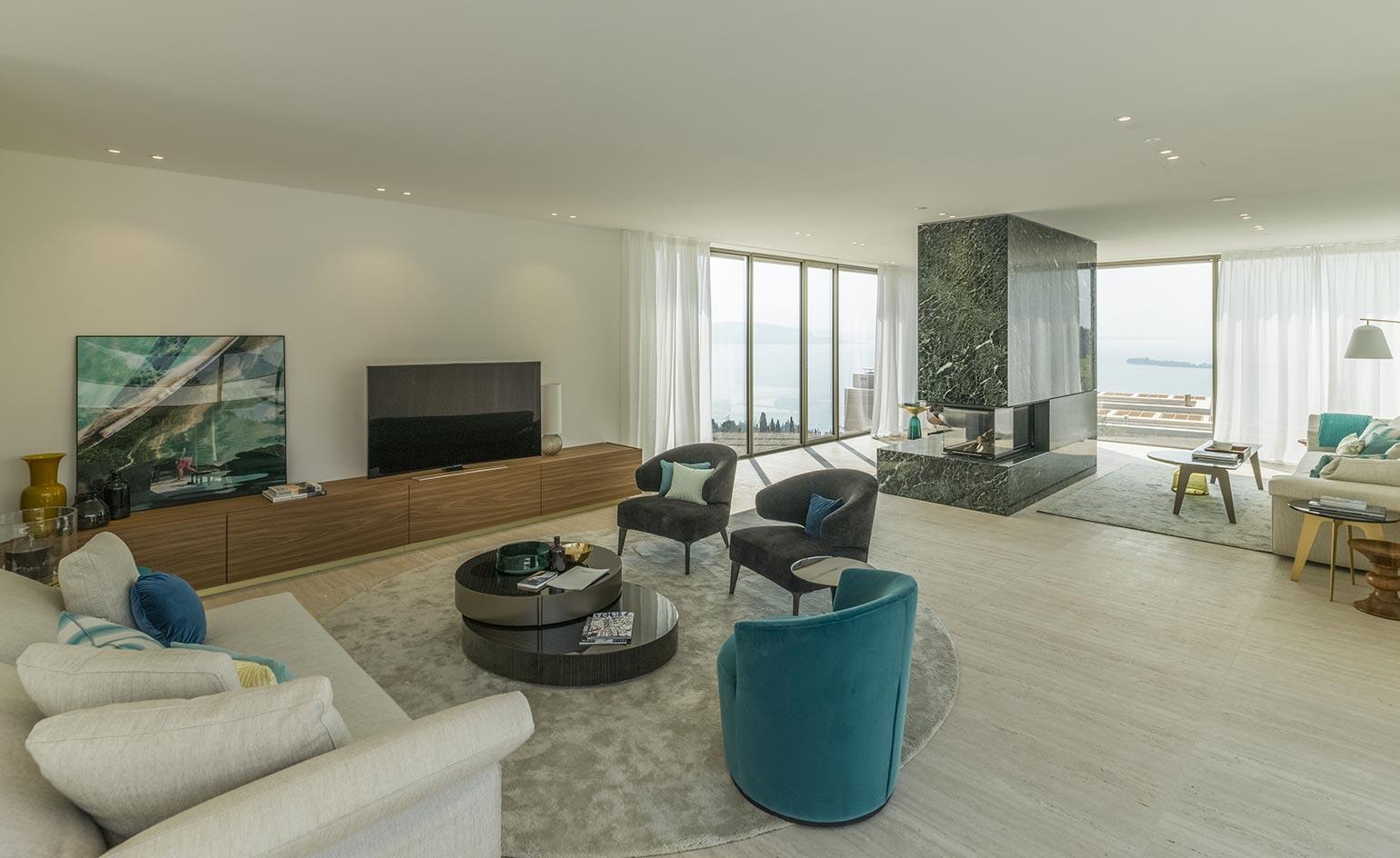
This way, common areas can be completely independent from private ones, making this villa perfect both for relaxing and entertaining.
Receive our daily digest of inspiration, escapism and design stories from around the world direct to your inbox.
Ellie Stathaki is the Architecture & Environment Director at Wallpaper*. She trained as an architect at the Aristotle University of Thessaloniki in Greece and studied architectural history at the Bartlett in London. Now an established journalist, she has been a member of the Wallpaper* team since 2006, visiting buildings across the globe and interviewing leading architects such as Tadao Ando and Rem Koolhaas. Ellie has also taken part in judging panels, moderated events, curated shows and contributed in books, such as The Contemporary House (Thames & Hudson, 2018), Glenn Sestig Architecture Diary (2020) and House London (2022).
