Pixel House unites a graphic identity and contemporary living in Kuwait
Pixel House by AGi architects brings together contemporary minimalism and a bold graphic approach to Kuwait living

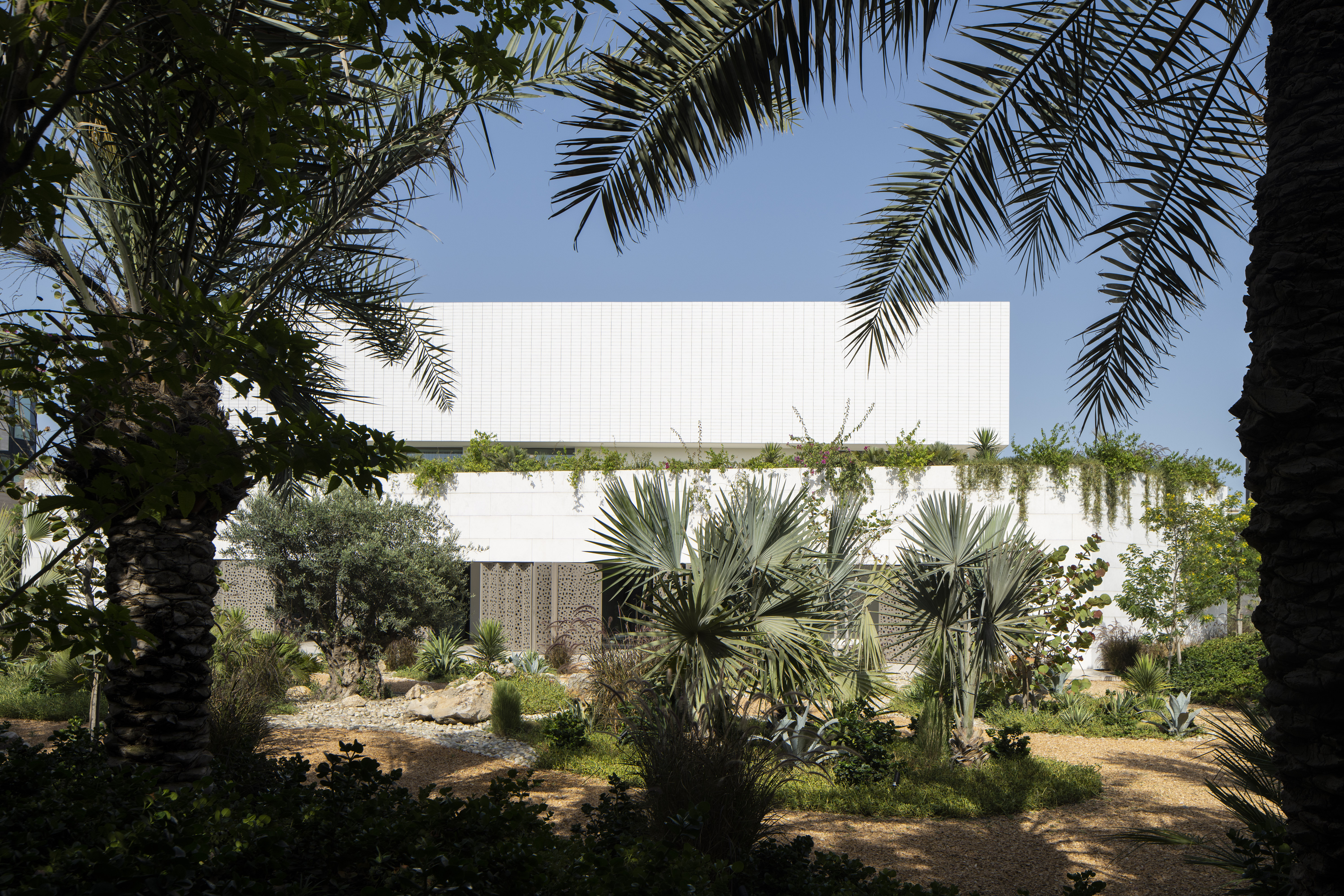
Receive our daily digest of inspiration, escapism and design stories from around the world direct to your inbox.
You are now subscribed
Your newsletter sign-up was successful
Want to add more newsletters?

Daily (Mon-Sun)
Daily Digest
Sign up for global news and reviews, a Wallpaper* take on architecture, design, art & culture, fashion & beauty, travel, tech, watches & jewellery and more.

Monthly, coming soon
The Rundown
A design-minded take on the world of style from Wallpaper* fashion features editor Jack Moss, from global runway shows to insider news and emerging trends.

Monthly, coming soon
The Design File
A closer look at the people and places shaping design, from inspiring interiors to exceptional products, in an expert edit by Wallpaper* global design director Hugo Macdonald.
Making the most of its expansive plot, Pixel House is a cleverly designed Kuwait house by AGi architects, celebrating its setting through contemporary architecture and a bold, visual approach. In order to balance privacy and openness, while negotiating the region's warm climate and the projects's generous site, the home, a commission for a private client, was conceived as a series of open and enclosed volumes and surfaces. The architects describe it as a 'system of privacy and temperature filters', saying that 'through these filters, the spaces appear “pixelated” – which inspired the house's name’.
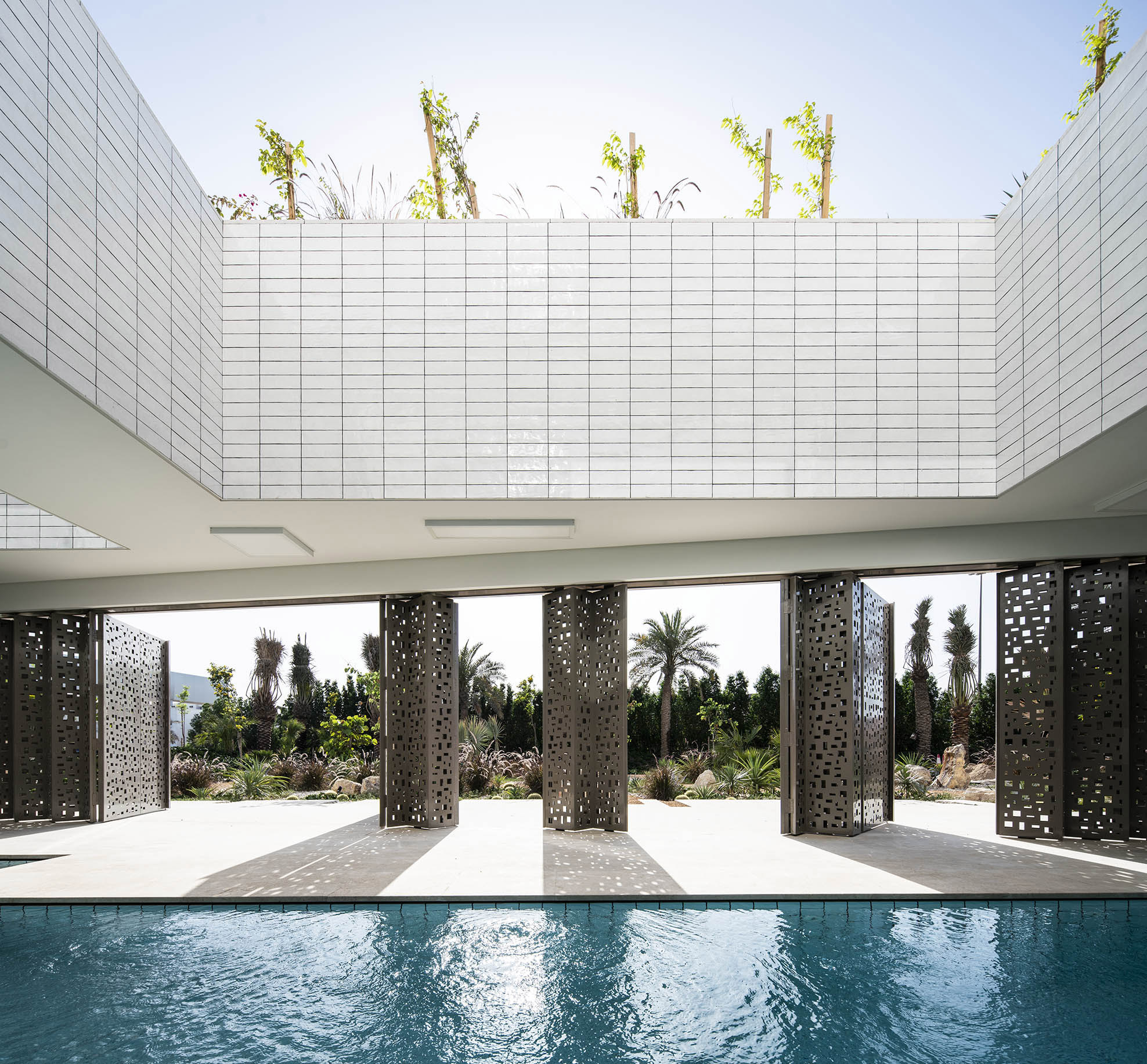
Pixel House by AGi architects
The architects, headed by Nasser Abulhasan and Joaquín Pérez-Goicoechea, are experts in creating comfortable and modern spaces within Mediterranean and Middle Eastern landscapes. With offices in Madrid, Spain and Kuwait, the team has excelled in composing works that bring together minimalist architecture, modernity and local styles and ways of life – past projects in the studio's growing portfolio include Three Gardens House and Origami House.
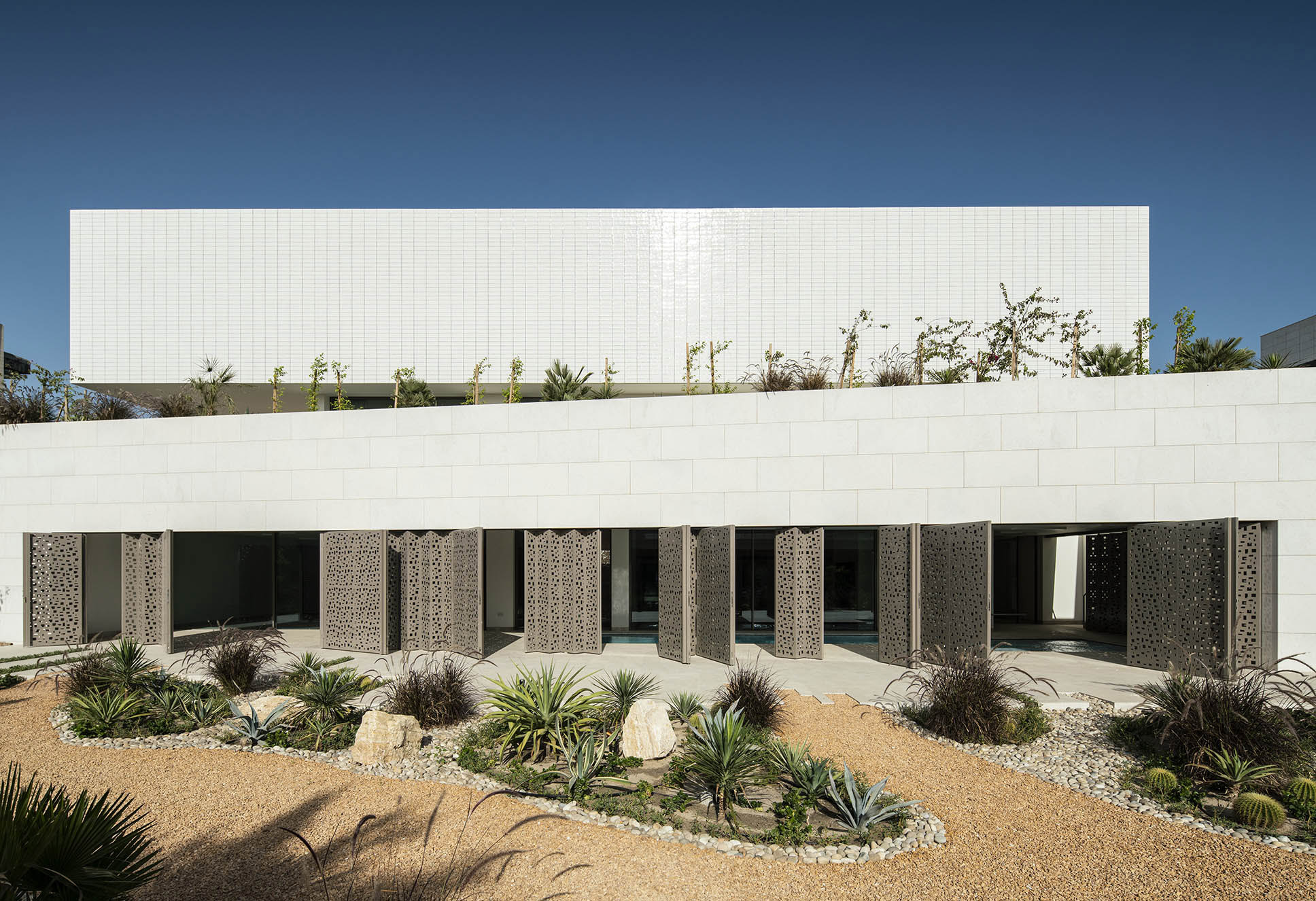
Making use of their learnings and experience in the region, the team approached Pixal House as an arrangement of low, orthogonal volumes. These are spread across the large garden, which morphs into courtyards, smaller gardens and the swimming pool and deck, blurring the lines between indoors and outdoors throughout the plot.
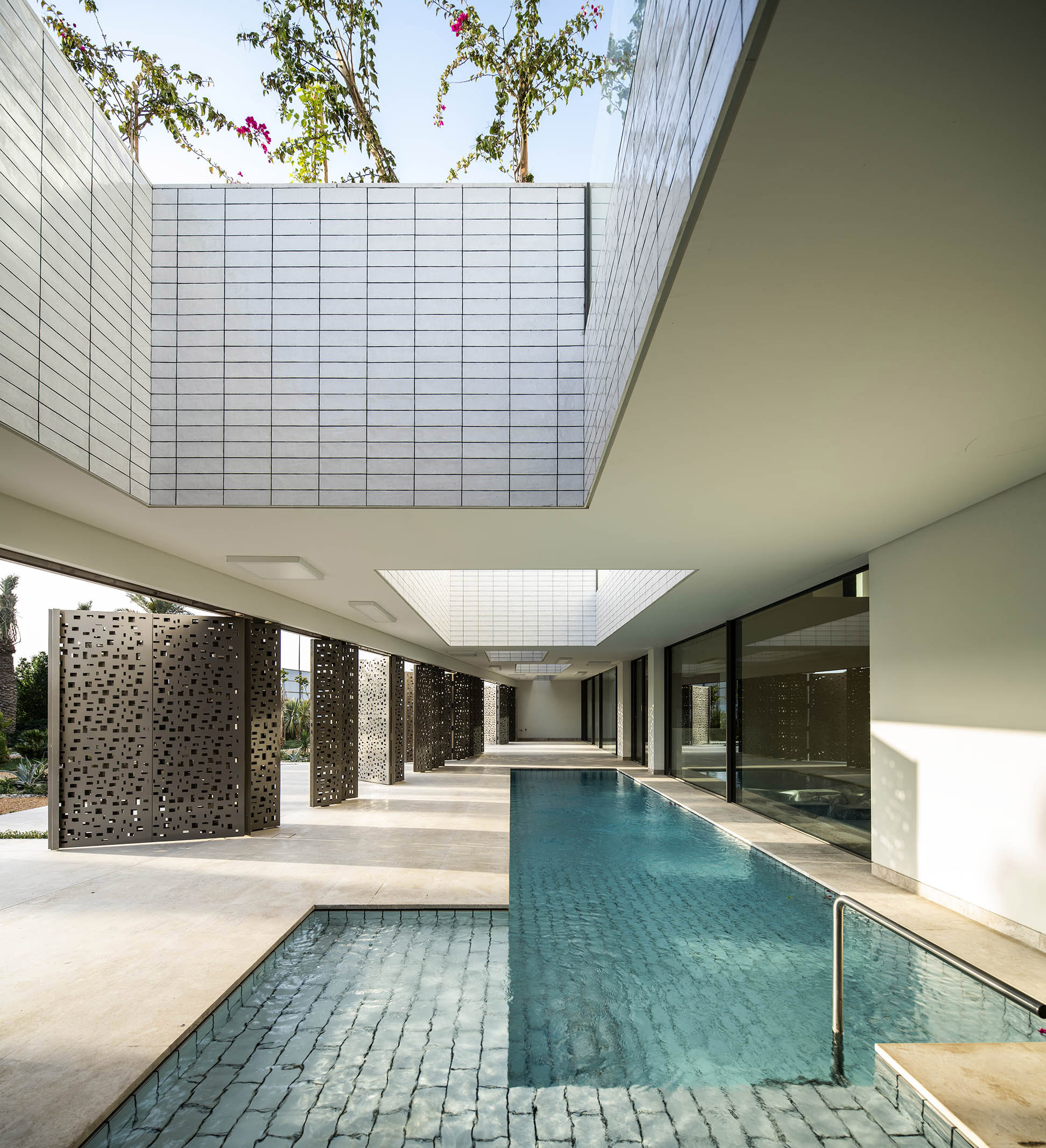
This allows the residents to use all spaces year-round, as this series of semi-open areas is crafted to be shaded and cool, making the most of pergolas, water features, planting, screens and canopies in order to provide shelter, when needed, from the elements.
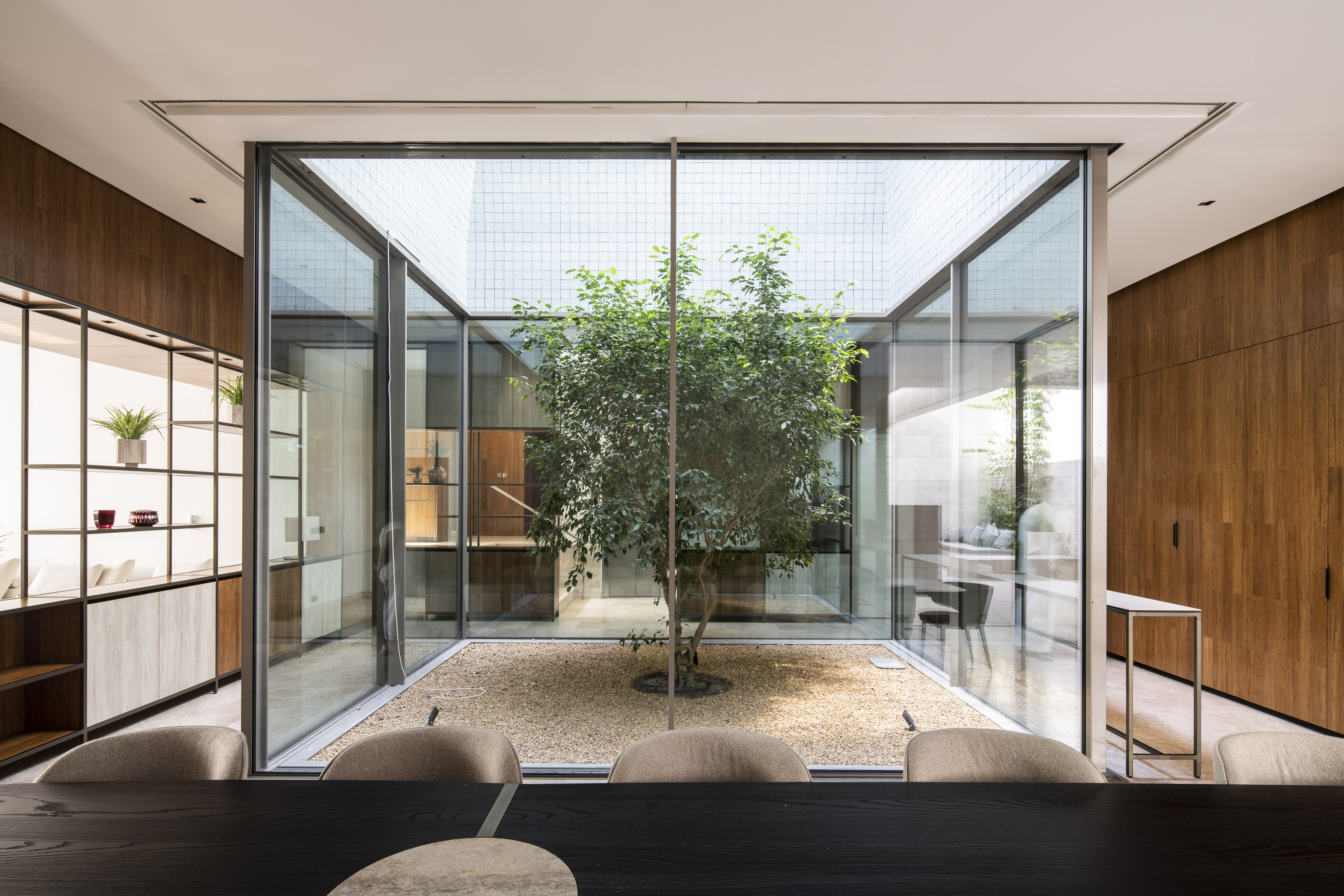
Following local tradition and lifestyle, privacy was also a key aspect in the design. The home's public-facing areas – living and entertaining spaces – are placed closer to the entrance. They are kept separate from the private rooms, which are tucked away –yet still remaining in close relationship to the outdoors.
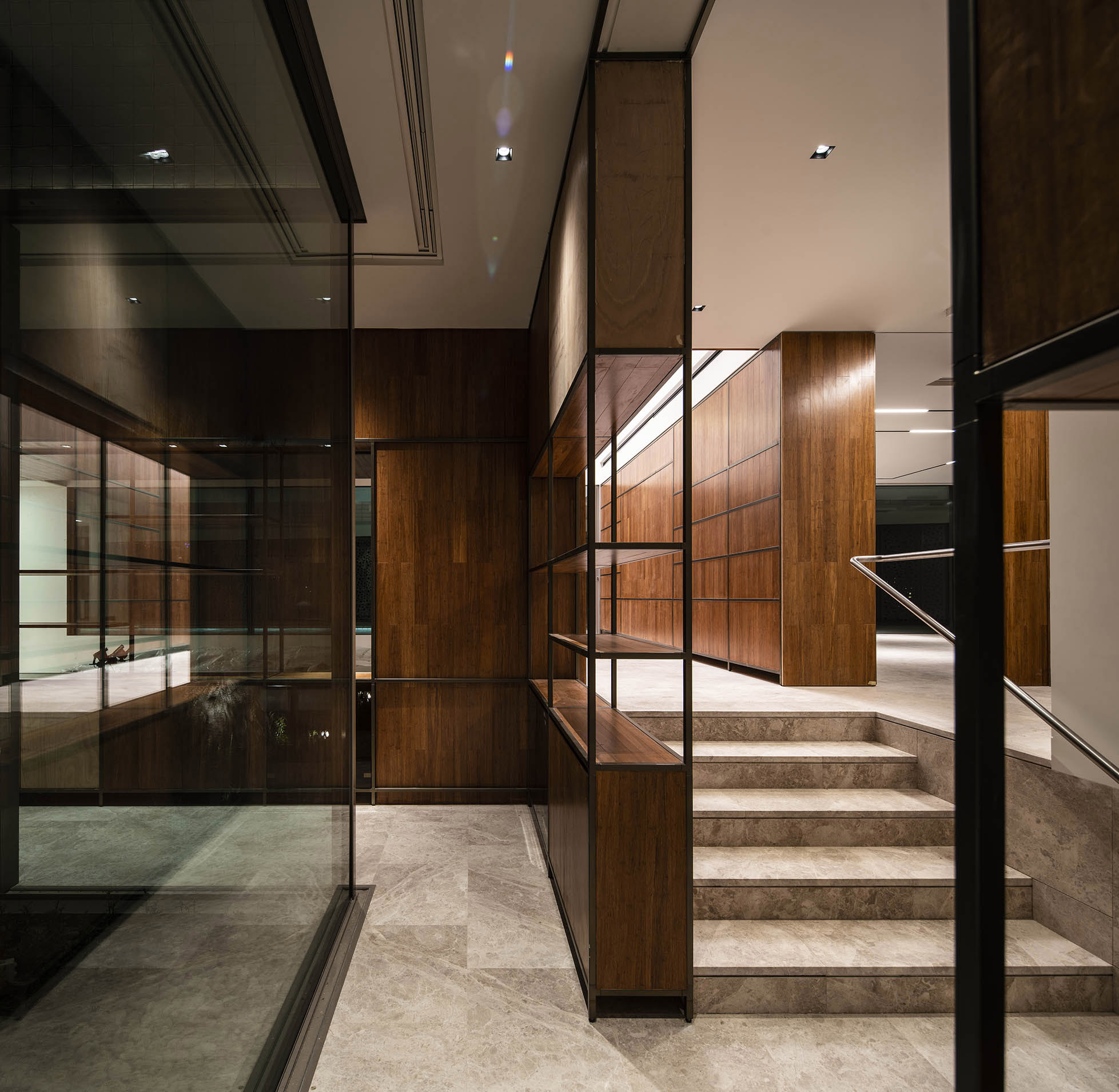
Zooming in closer to the house's skin, the exterior finishes were designed to follow the same concept. Here, white ceramic and aluminium lattices feature small, square perforations that from a bold graphic grid, which from a distance creates a 'pixel' effect. This treatment also provides a physical screen that filters light and views in the private areas of the house.
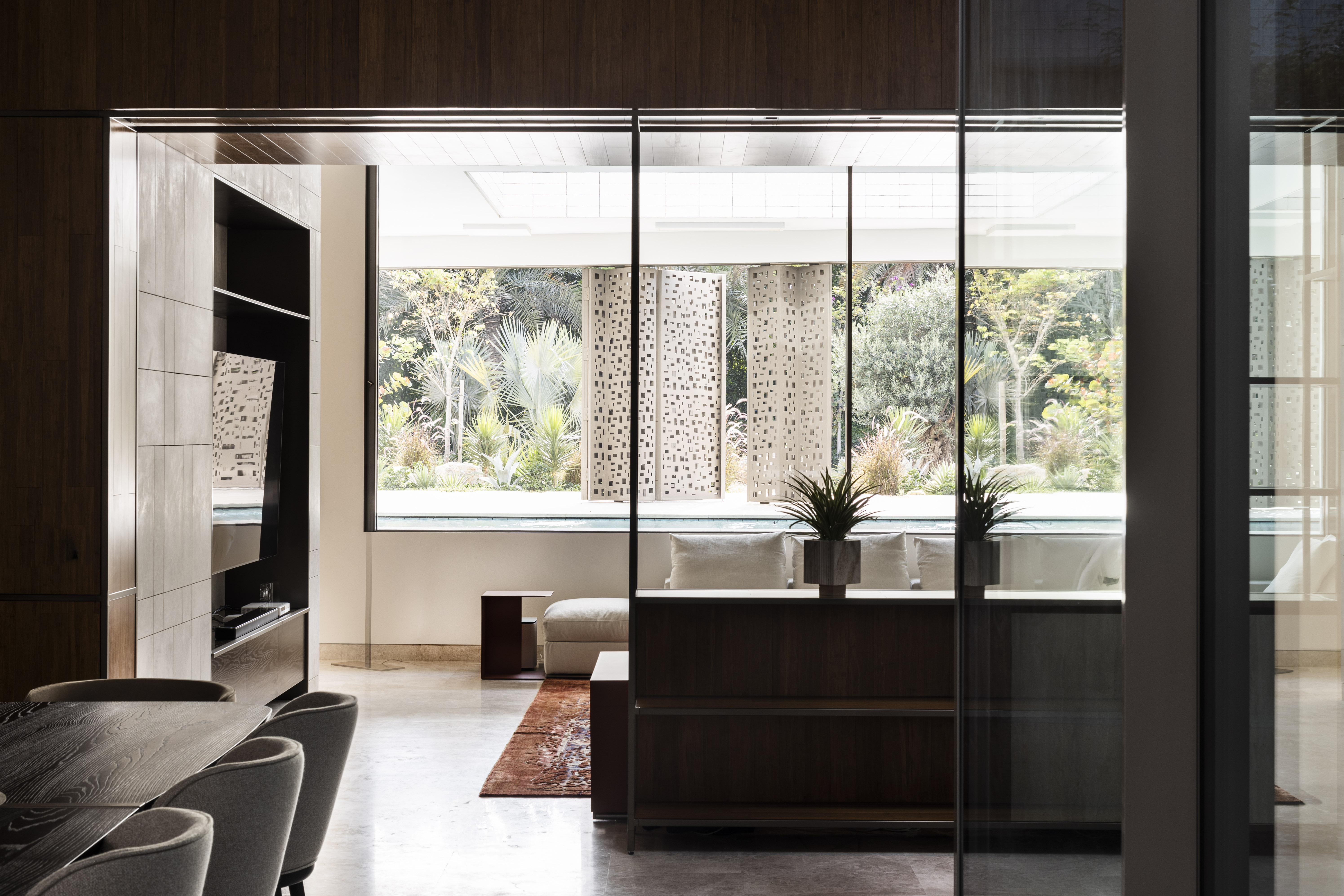
The result is a home that is comfortable and cocooning, secure and airy at the same time – without compromising on 21st-century flair.
Receive our daily digest of inspiration, escapism and design stories from around the world direct to your inbox.
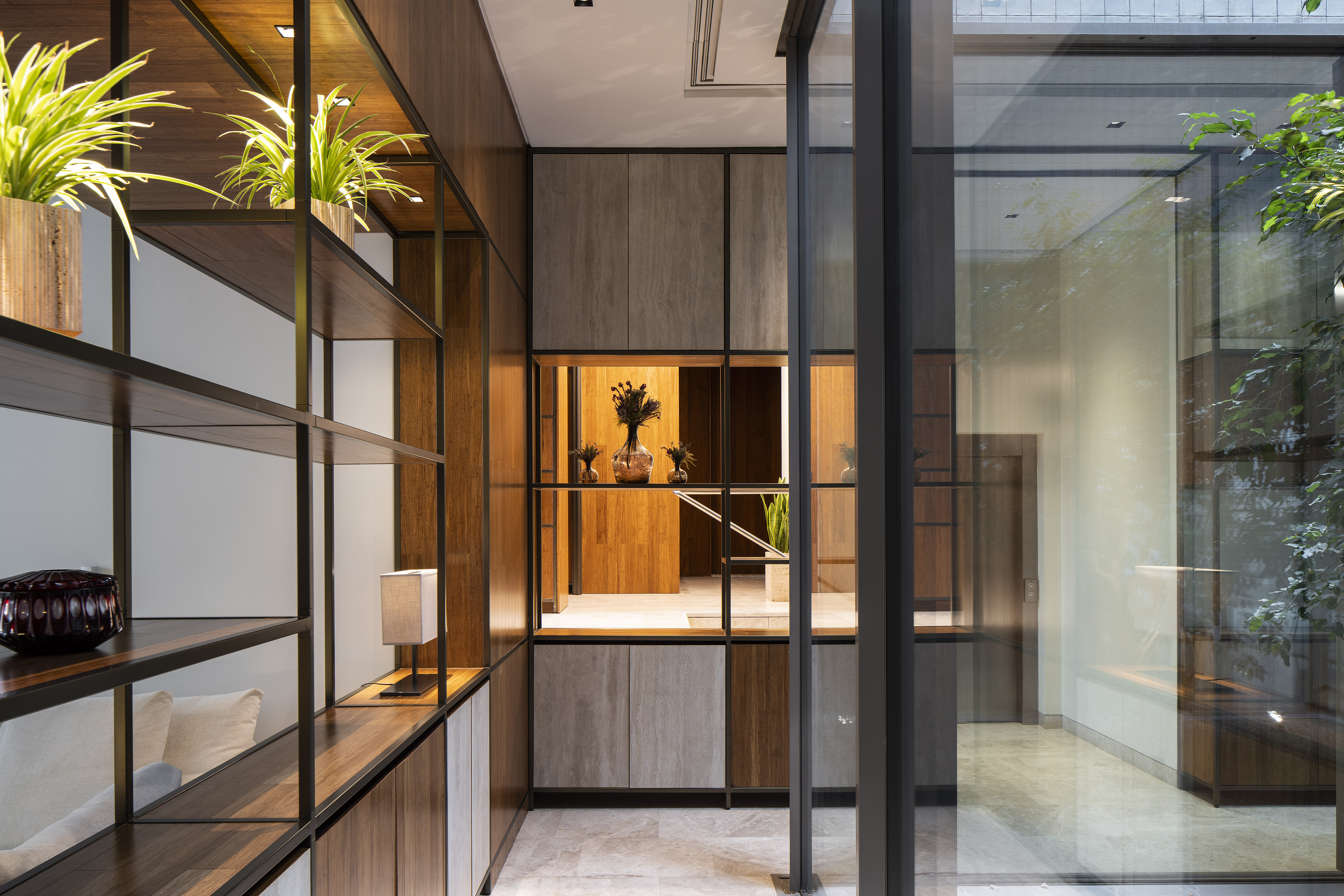
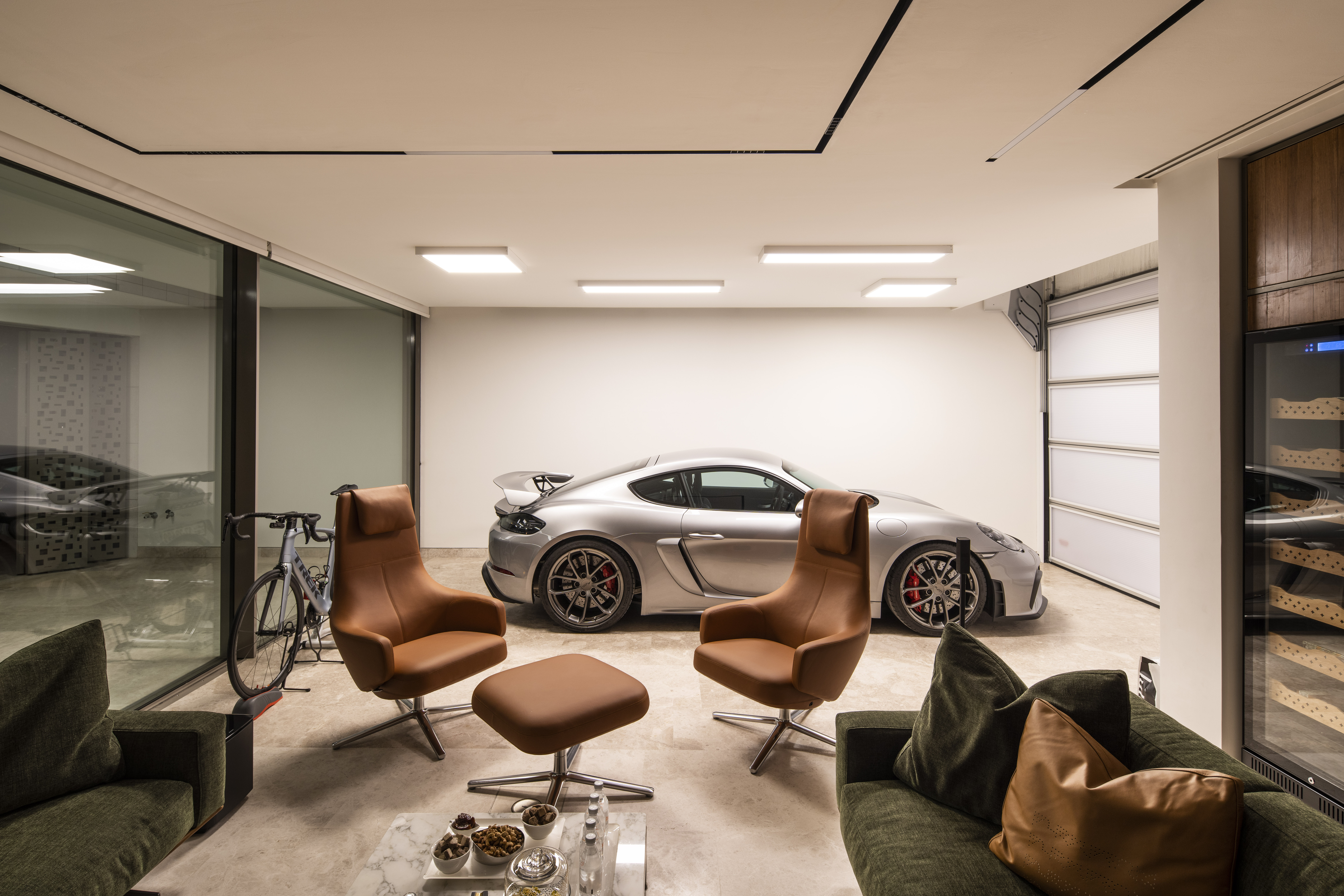
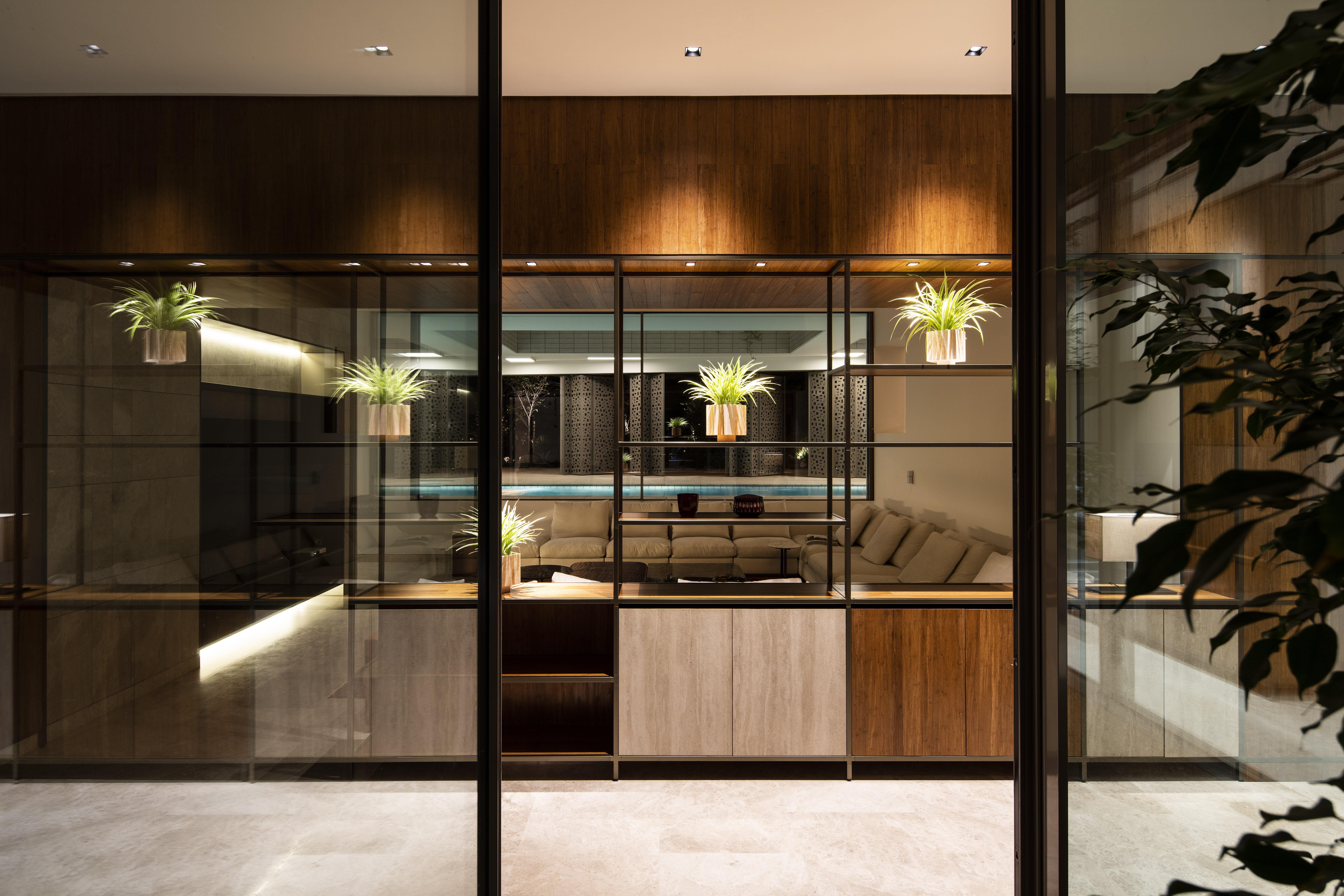
Ellie Stathaki is the Architecture & Environment Director at Wallpaper*. She trained as an architect at the Aristotle University of Thessaloniki in Greece and studied architectural history at the Bartlett in London. Now an established journalist, she has been a member of the Wallpaper* team since 2006, visiting buildings across the globe and interviewing leading architects such as Tadao Ando and Rem Koolhaas. Ellie has also taken part in judging panels, moderated events, curated shows and contributed in books, such as The Contemporary House (Thames & Hudson, 2018), Glenn Sestig Architecture Diary (2020) and House London (2022).
