Paper House Project transforms school hall into family home in Greenwich
An old Victorian school hall in the West Greenwich Conservation Area of London is transformed into a contemporary, child-friendly, family home by dynamic architecture studio Paper House Projects

Rory Gardiner - Photography
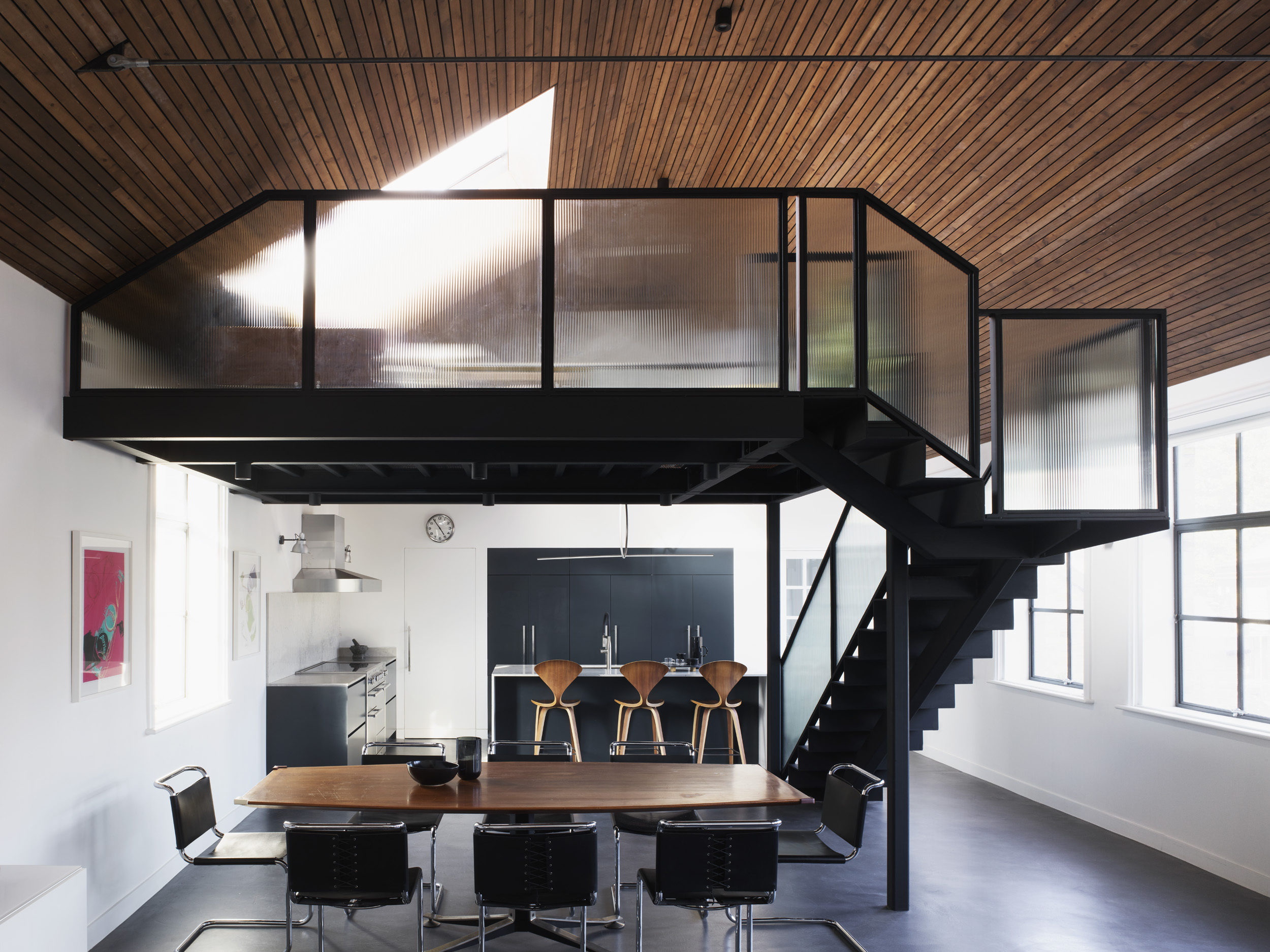
Receive our daily digest of inspiration, escapism and design stories from around the world direct to your inbox.
You are now subscribed
Your newsletter sign-up was successful
Want to add more newsletters?

Daily (Mon-Sun)
Daily Digest
Sign up for global news and reviews, a Wallpaper* take on architecture, design, art & culture, fashion & beauty, travel, tech, watches & jewellery and more.

Monthly, coming soon
The Rundown
A design-minded take on the world of style from Wallpaper* fashion features editor Jack Moss, from global runway shows to insider news and emerging trends.

Monthly, coming soon
The Design File
A closer look at the people and places shaping design, from inspiring interiors to exceptional products, in an expert edit by Wallpaper* global design director Hugo Macdonald.
Architecture studio Paper House Project has breathed new life into a former Victorian school hall in London's West Greenwich Conservation Area. Peyton Place is a new family home, created by recycling the existing building and making the most out of clever architectural adaptive reuse.
The old hall was derelict when Paper House Project was called upon to transform the structure into a contemporary and child-friendly house. Drawing on the industrial aesthetic of the neglected structure, the architects arranged the interior over two floors; a sunken ground level that spills out to a rear courtyard; and a top floor that includes a mezzanine in the roof.
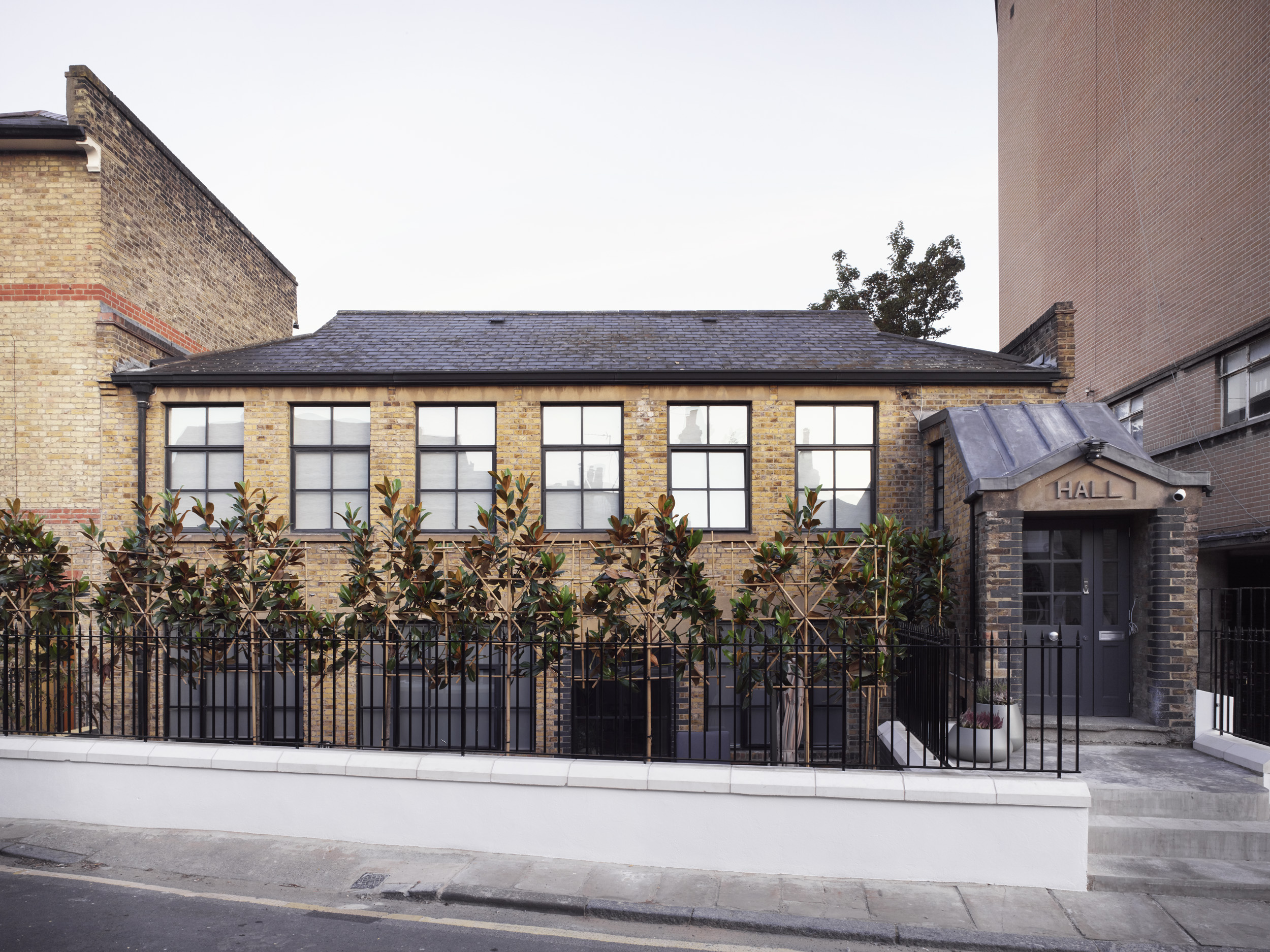
Three generous bedrooms, bathrooms and auxiliary spaces, such as a laundry room, are spread out across the ground level. A wide corridor off the main entrance leads directly through to the paved garden, connecting visually front and back. The upper floor contains the living spaces, arranged in an open plan space with a dramatic metal staircase guiding guests up to the mezzanine. ‘A large retractable skylight provides an additional living area [on the mezzanine] whilst creating a new connection between the internal and external spaces,' explain the architects.
Matching the building's brick bones with a palette of sleek, yet friendly material, including dark painted metal, timber and milky, semi-transparent glass, Paper House Project has entirely transformed this period structure from a neglected and dilapidated property to a warm and modern residence, fit for 21st century family living.
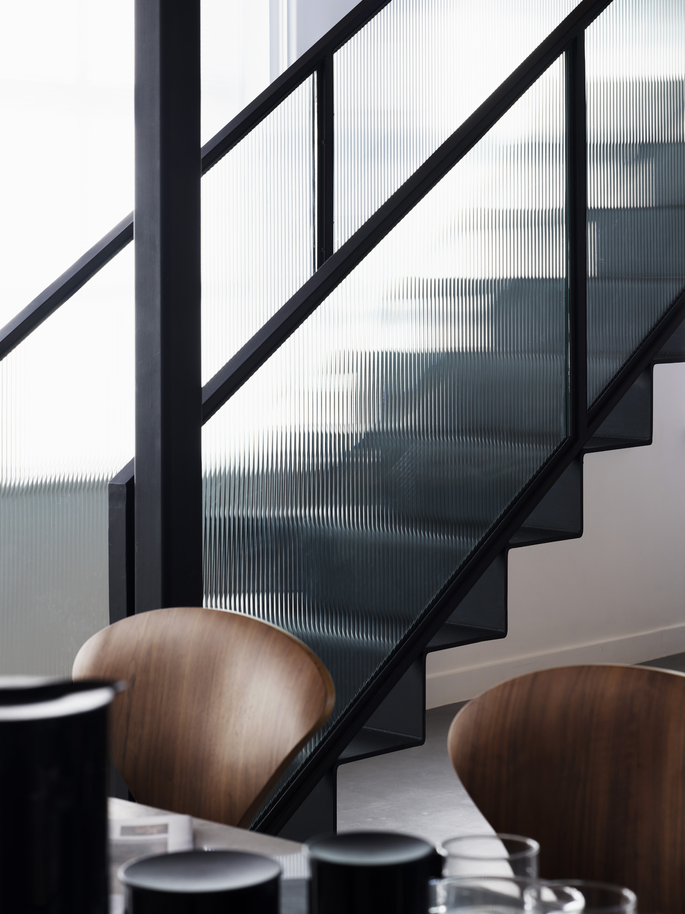
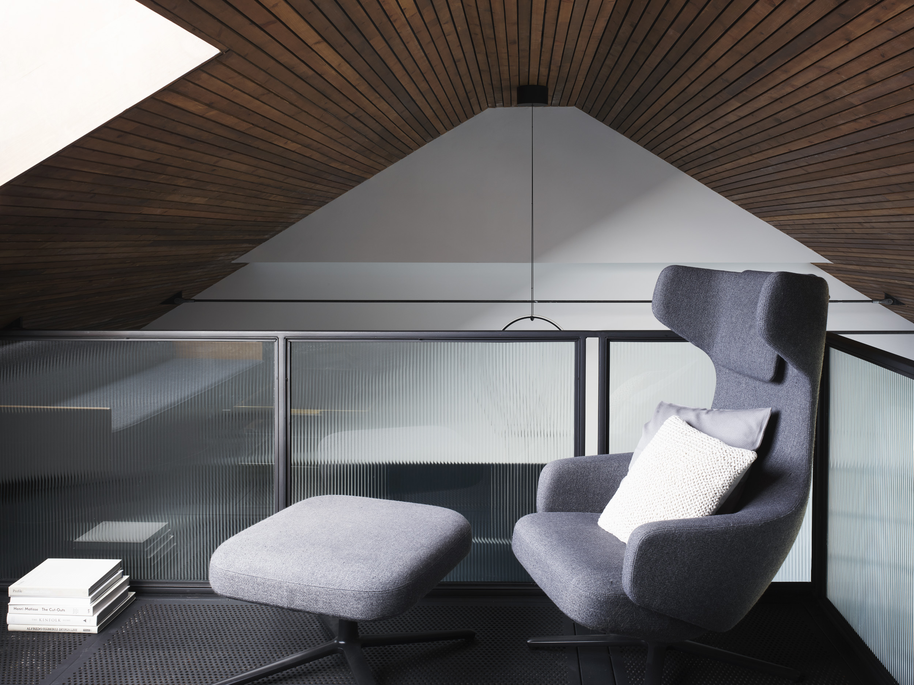
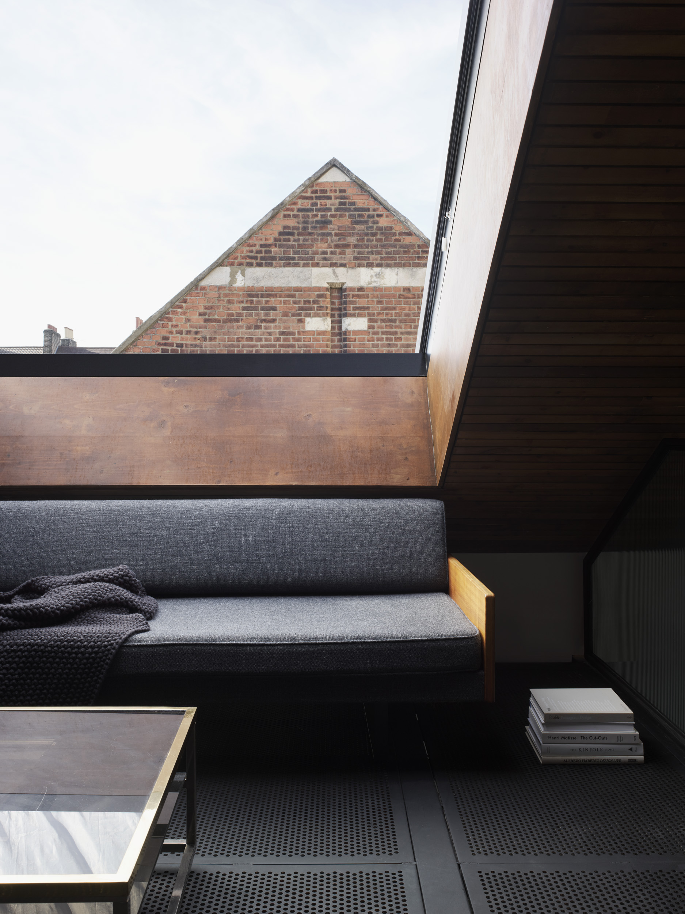
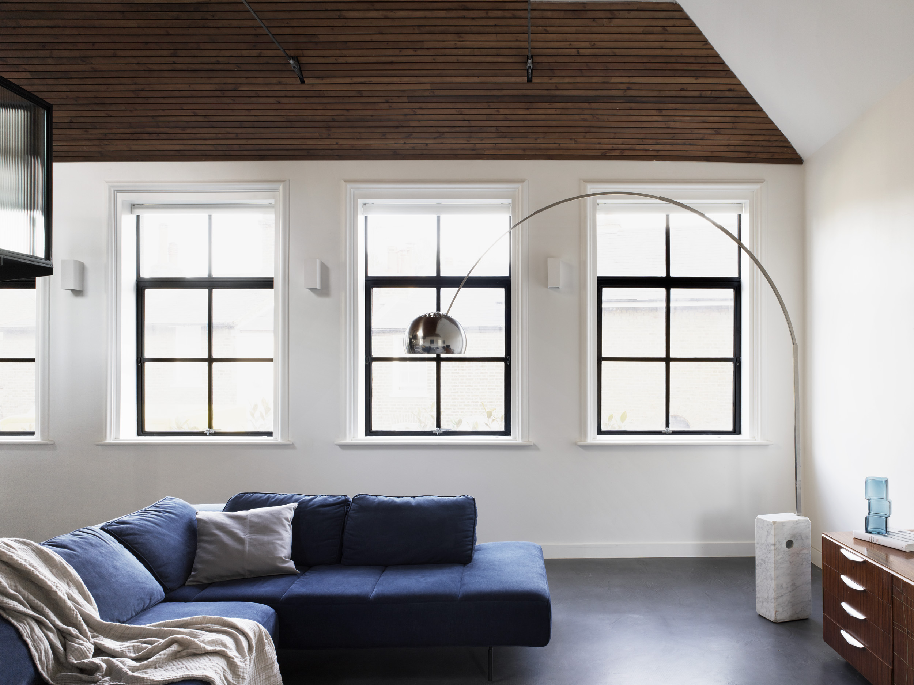
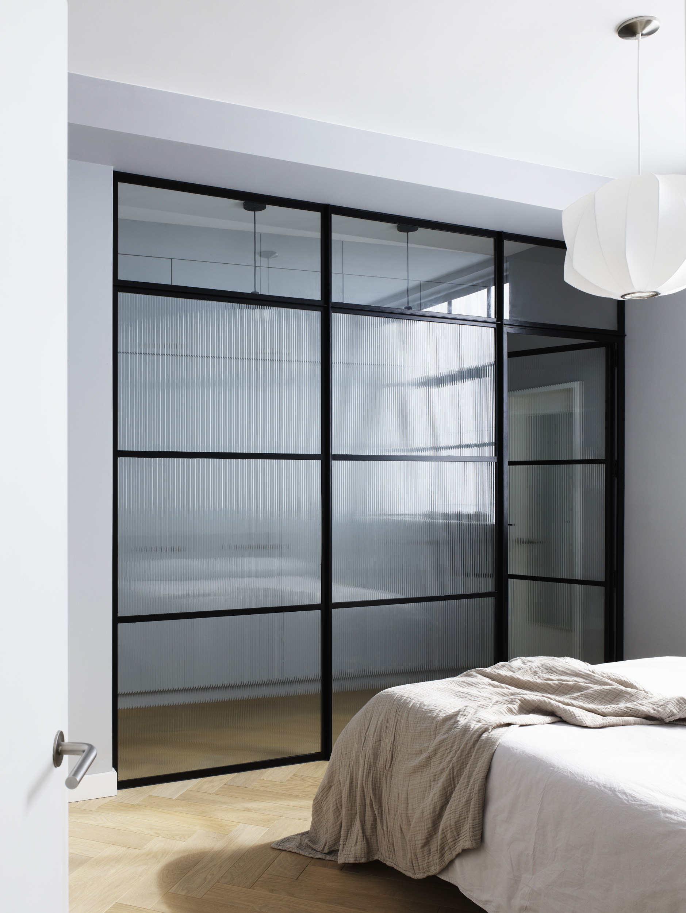
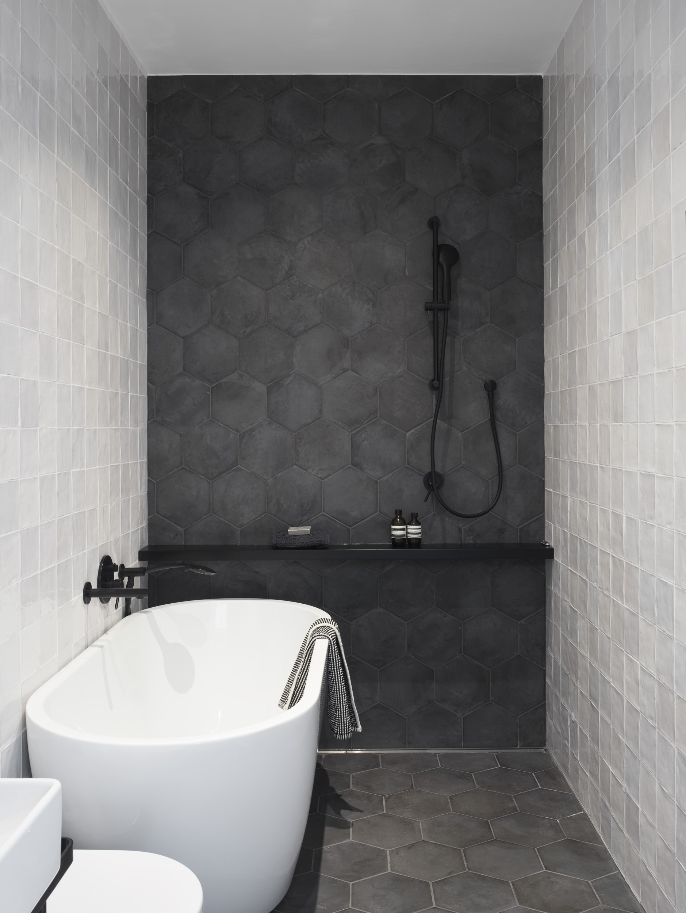
INFORMATION
Receive our daily digest of inspiration, escapism and design stories from around the world direct to your inbox.
Ellie Stathaki is the Architecture & Environment Director at Wallpaper*. She trained as an architect at the Aristotle University of Thessaloniki in Greece and studied architectural history at the Bartlett in London. Now an established journalist, she has been a member of the Wallpaper* team since 2006, visiting buildings across the globe and interviewing leading architects such as Tadao Ando and Rem Koolhaas. Ellie has also taken part in judging panels, moderated events, curated shows and contributed in books, such as The Contemporary House (Thames & Hudson, 2018), Glenn Sestig Architecture Diary (2020) and House London (2022).
