Room with a view: a Greek mountain retreat gets a makeover

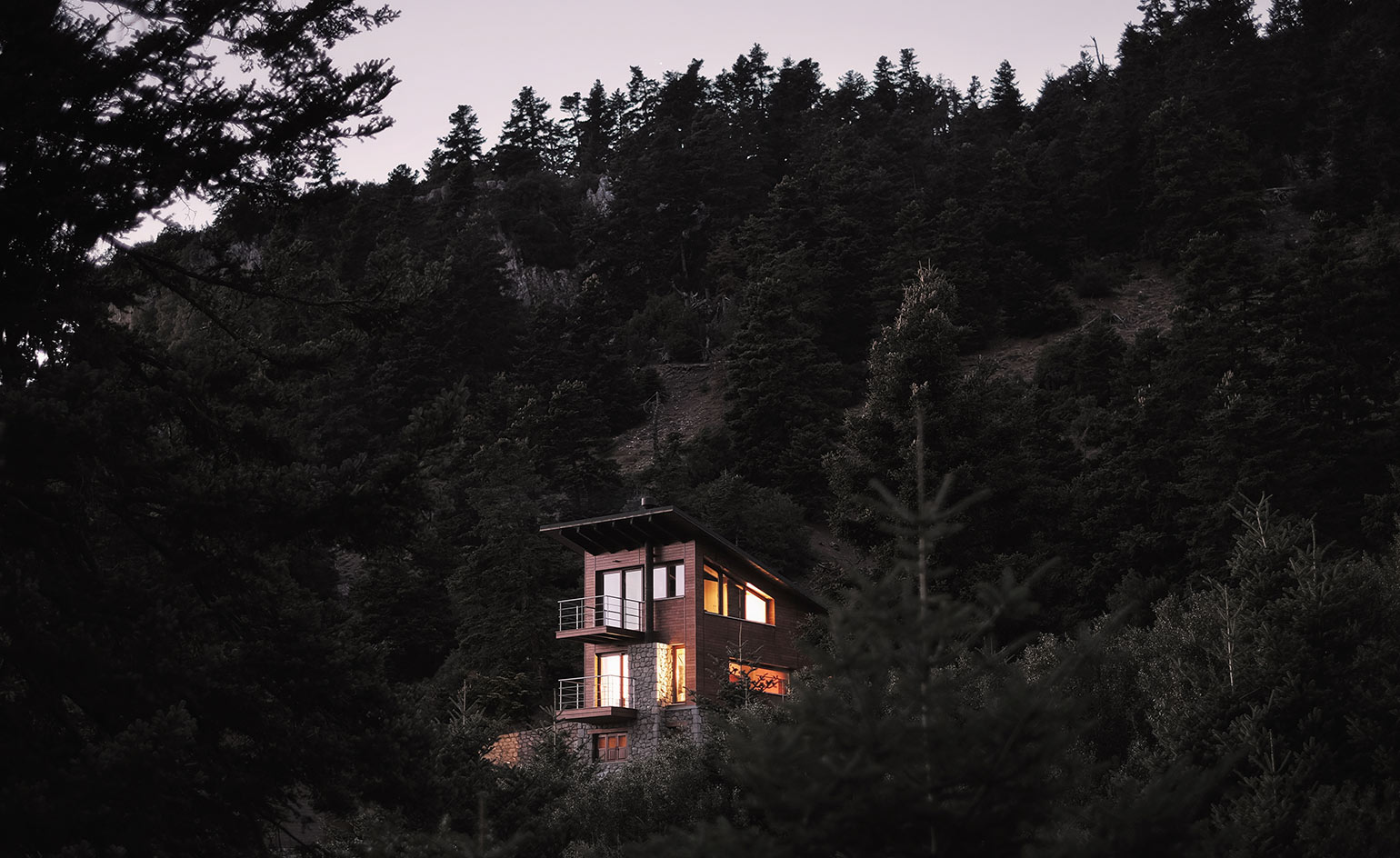
Talk of the Greek countryside instantly conjures up images of ancient monuments, blue seas and white houses scattered on island hillsides. Yet a big part of the country is made up of valleys, forests and mountains, a side of its natural beauty that often remains largely unseen to external visitors, who mostly flock to the beaches. Which is why, mountain dwellings remain a lesser-known genre of the Mediterranean country’s contemporary architecture scene.
‘I strongly believe that winter houses in Greece are an underappreciated subject’, says Athens based Natalia Kokosalaki. The architect and her studio, Kokosalaki | Architecture have just completed the redesign of an existing, award-winning chalet’s interior on Mount Parnassos, a couple of hours’ drive from the Greek capital.
Located near the village of Livadi, the house spans 150 sq m and three levels, and offers long views towards a valley beyond, turning its back to the forest behind it. The brief outlined the update and modernization of the internal spaces, so that they could better respond to the exterior's dynamic and style, as well as the demands of 21st century living. The shell was designed by D n’ C Design & Construction, and Kokosalaki and her team sought to bring together the traditional chalet vernacular and a contemporary approach, woven together within a meaningful whole.
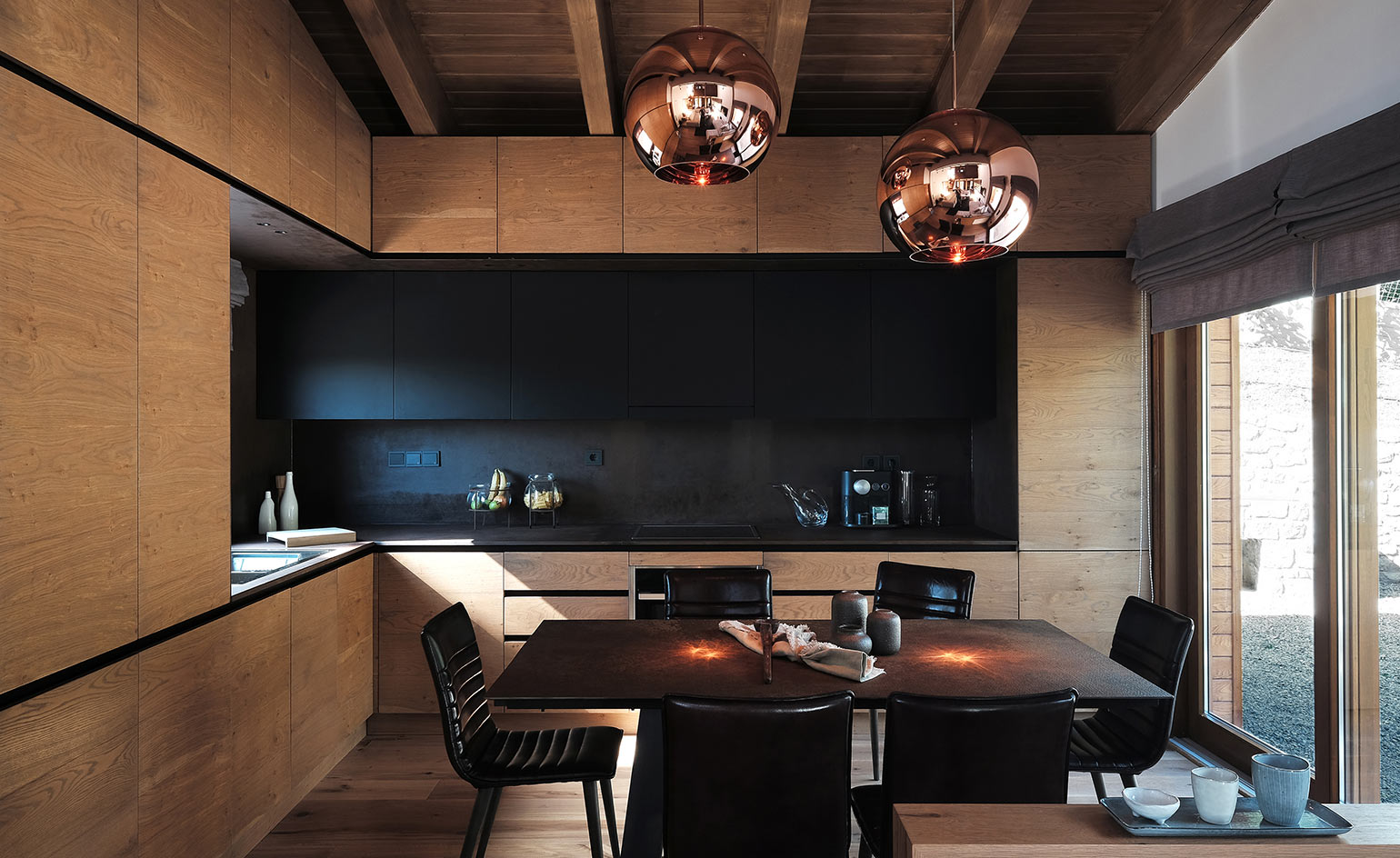
The chalet's ground level features its main living spaces, along with kitchen and dining areas. Photography: Dimitris Kleanthis
The chalet’s more private areas are nestled into its lower ground level, and include bedrooms, bath and a sauna. The ground floor is the house’s main living space, where the kitchen and dining areas are located, opening up towards the striking mountain views. An informal family room is organized around the fireplace, while a thin metal staircase leads up to a second living room in the loft space.
Timber is the interior’s undeniable protagonist. Perforated corten steel also features strongly, creating a lightweight room divider between the ground and top floor, while allowing light to filter through in a playful gesture. Kokosalaki was in charge of the internal spatial arrangement, but also made some modifications to the structure’s openings, to make the most of the site’s long vistas, or to create ‘cozy window seats’, she explains. Lighting and furniture were also specified as part of the interior proposal.
‘Our design vision was a contemporary yet warm space that will respect the existing cell and integrate well with the extraordinary surroundings’, says Kokosalaki; a goal that no doubt the chalet’s inviting interior fully achieves.
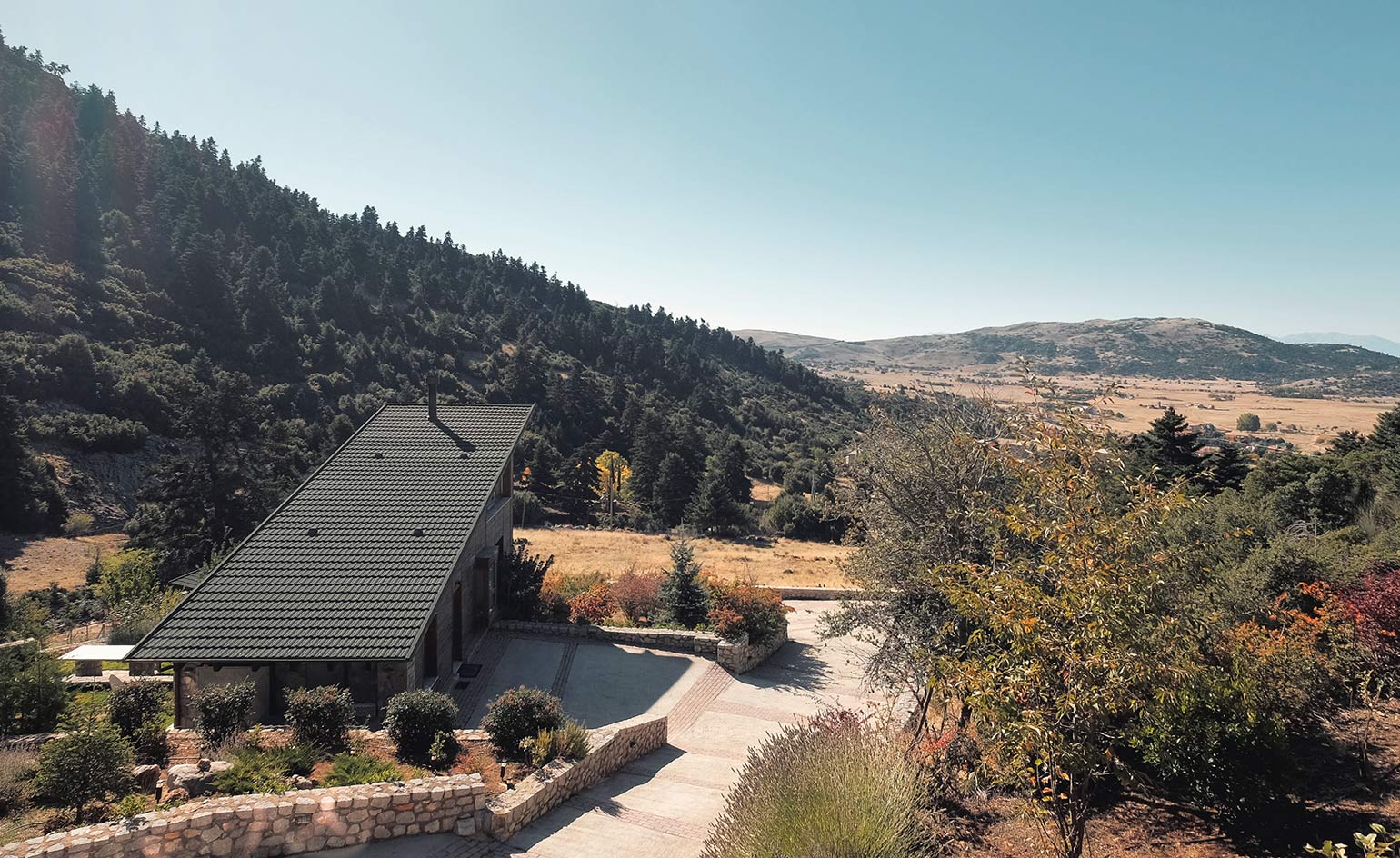
The structure sits at the edge of a forest, turning its back to it, while focusing on the site’s long valley views. Photography: Dimitris Kleanthis
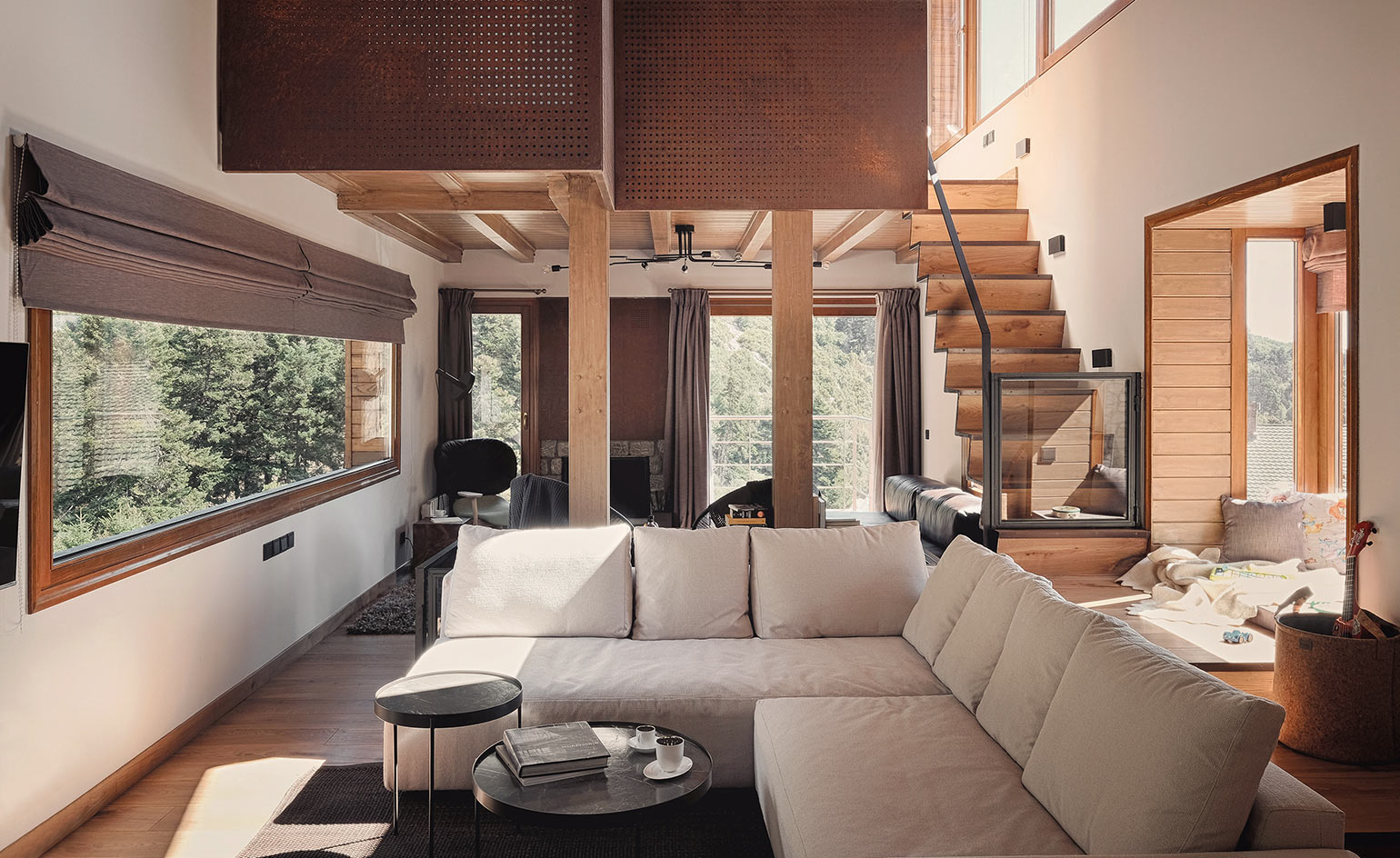
Kokosalaki created a warm and modern interior in wood and corten steel. Photography: Dimitris Kleanthis
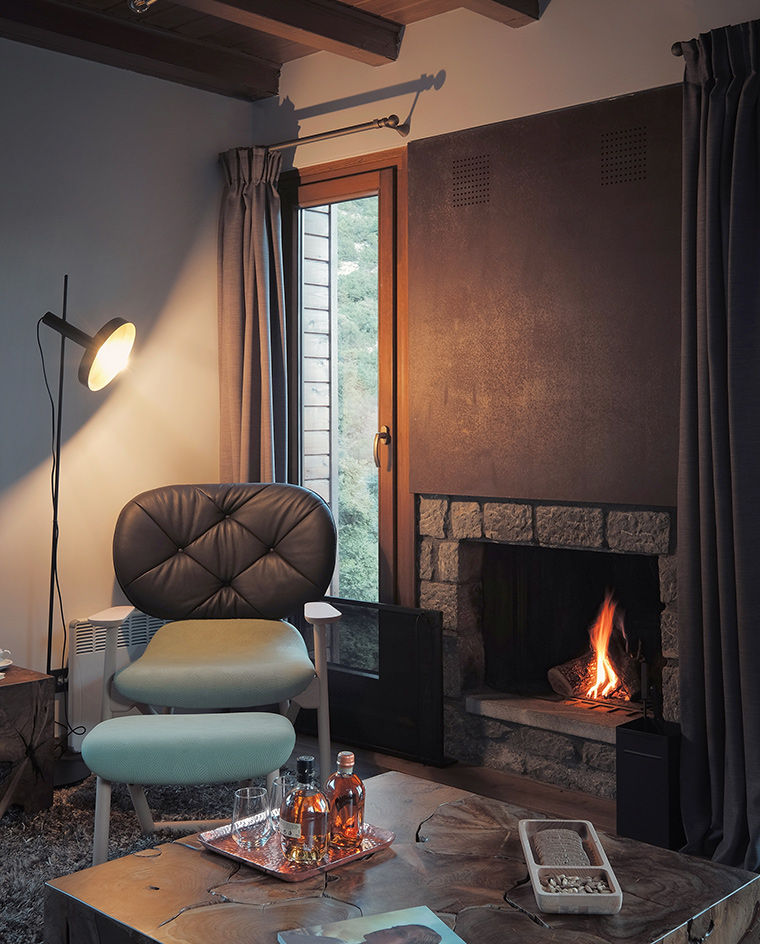
An informal family sitting room is arranged around the main fireplace on the same level. Photography: Dimitris Kleanthis
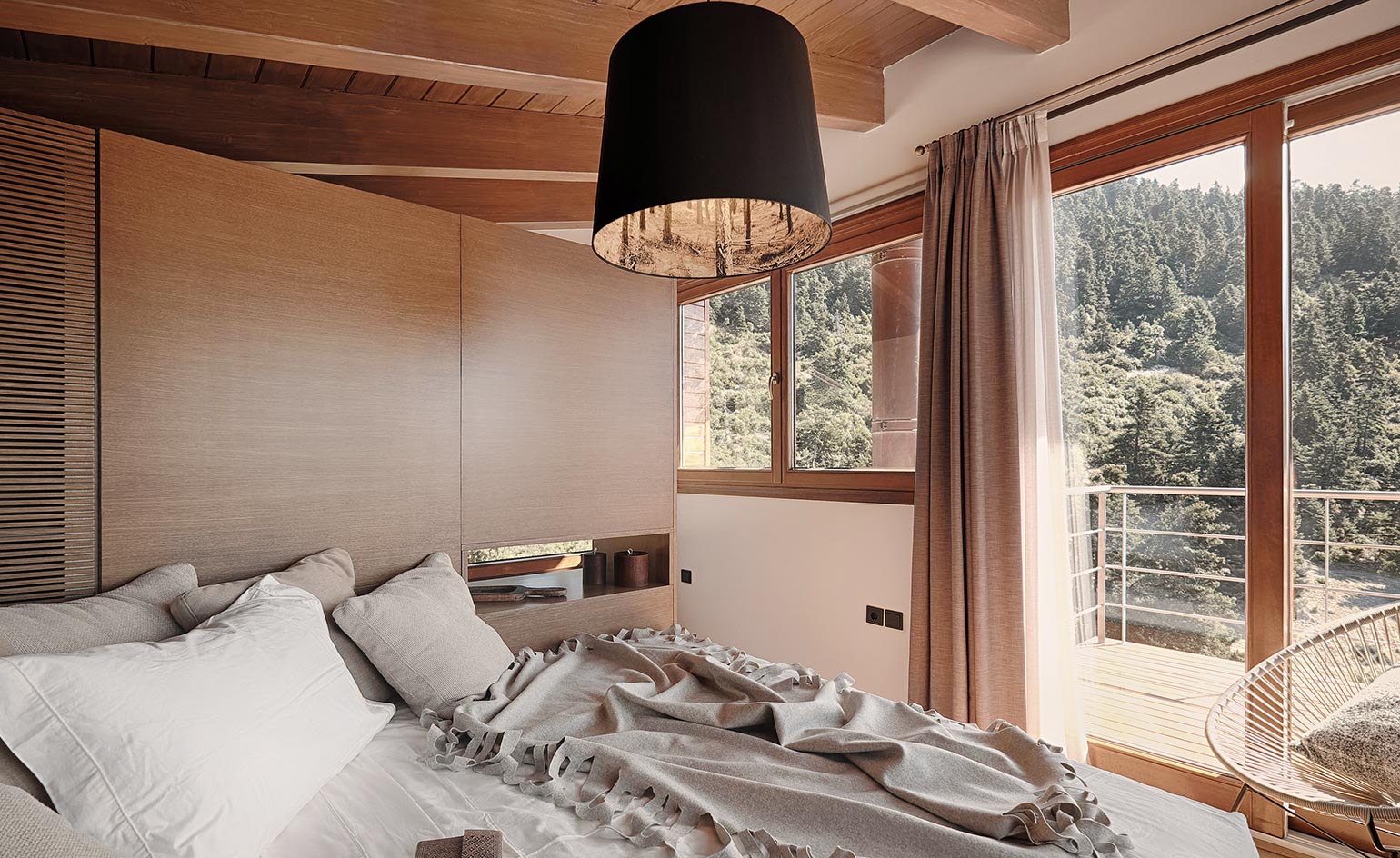
The bedrooms are situated in the lower ground floor, partly nestled within the slope. Photography: Dimitris Kleanthis
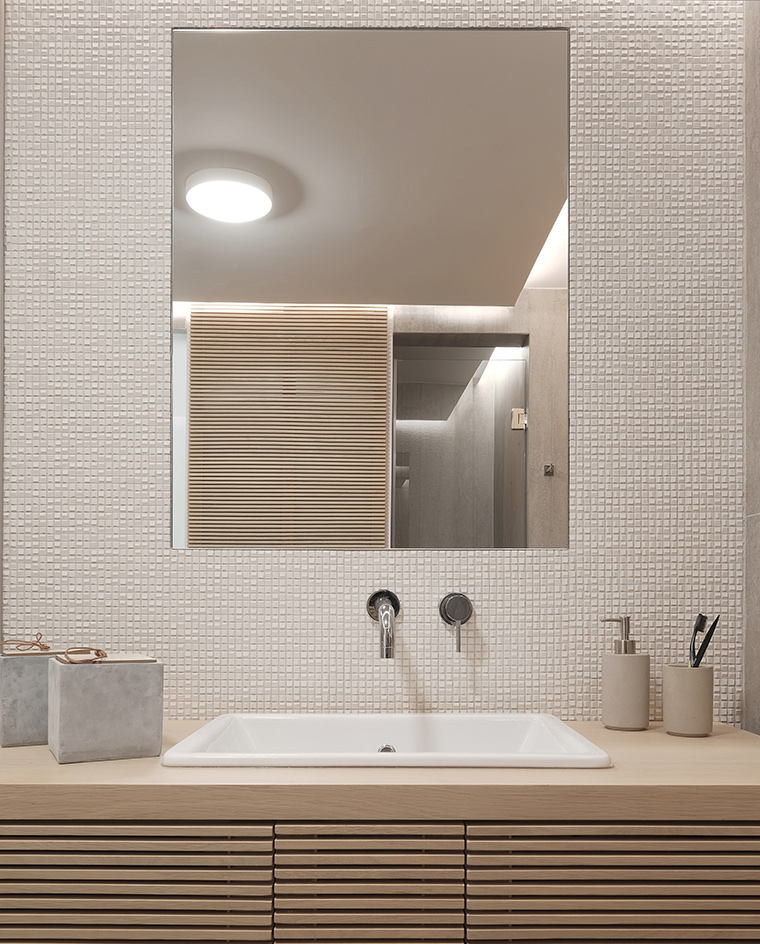
The architect maintained a soft colour palette throughout, featuring neutral colours and lots of natural timber. Photography: Dimitris Kleanthis
INFORMATION
For more information visit the Kokosalaki | Architecture website
Receive our daily digest of inspiration, escapism and design stories from around the world direct to your inbox.
Ellie Stathaki is the Architecture & Environment Director at Wallpaper*. She trained as an architect at the Aristotle University of Thessaloniki in Greece and studied architectural history at the Bartlett in London. Now an established journalist, she has been a member of the Wallpaper* team since 2006, visiting buildings across the globe and interviewing leading architects such as Tadao Ando and Rem Koolhaas. Ellie has also taken part in judging panels, moderated events, curated shows and contributed in books, such as The Contemporary House (Thames & Hudson, 2018), Glenn Sestig Architecture Diary (2020) and House London (2022).
