Open plan: Singapore's Greja House is designed to promote interaction
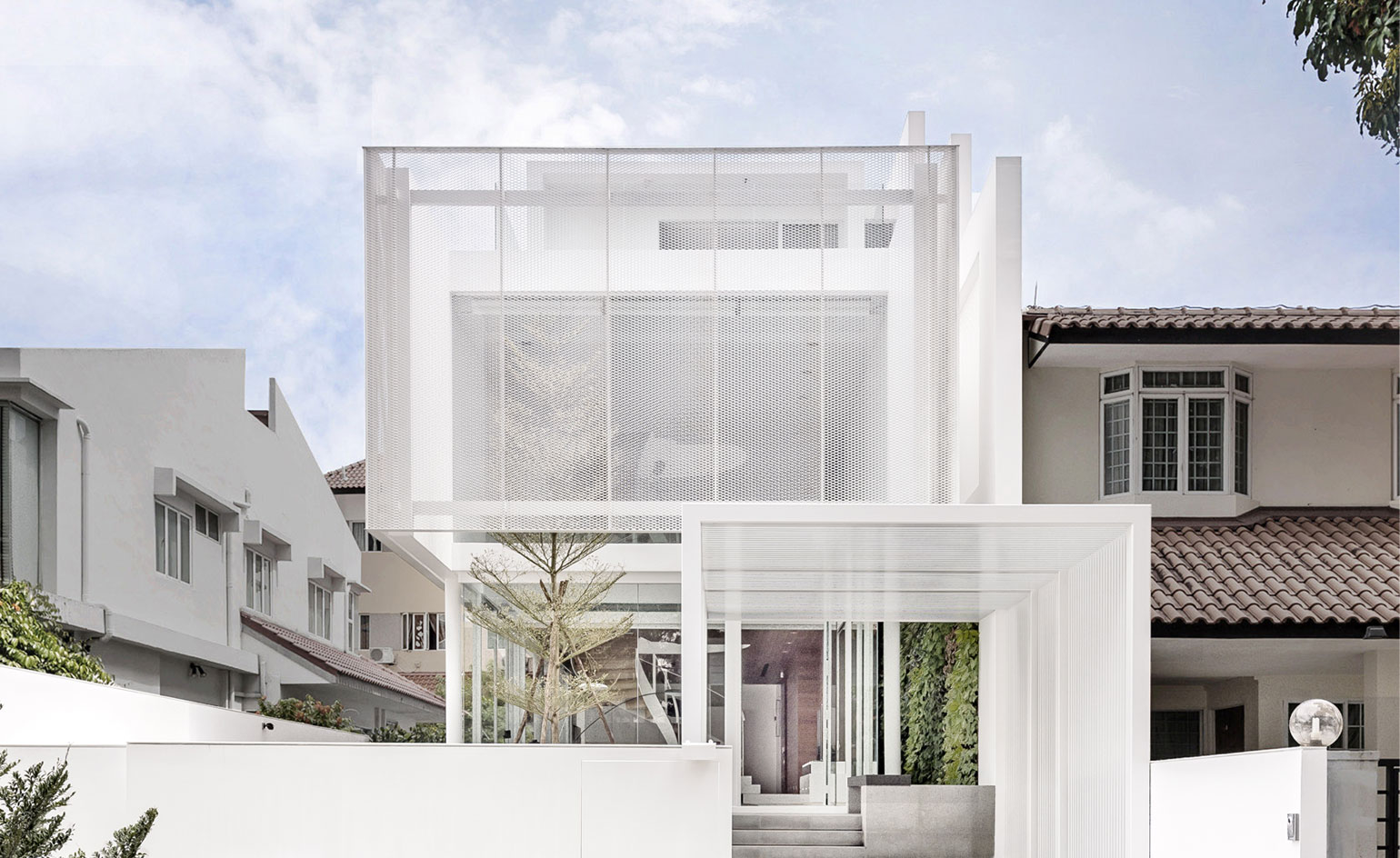
Receive our daily digest of inspiration, escapism and design stories from around the world direct to your inbox.
You are now subscribed
Your newsletter sign-up was successful
Want to add more newsletters?

Daily (Mon-Sun)
Daily Digest
Sign up for global news and reviews, a Wallpaper* take on architecture, design, art & culture, fashion & beauty, travel, tech, watches & jewellery and more.

Monthly, coming soon
The Rundown
A design-minded take on the world of style from Wallpaper* fashion features editor Jack Moss, from global runway shows to insider news and emerging trends.

Monthly, coming soon
The Design File
A closer look at the people and places shaping design, from inspiring interiors to exceptional products, in an expert edit by Wallpaper* global design director Hugo Macdonald.
Nestled in the small, private and quiet Jalan Greja residential enclave in Singapore, Greja House is the latest design by local architects Park and Associates. With the Sungei Bedok River as its backdrop, large openings with views out onto surrouding garden foliage and a striking green wall cleverly integrated into the project, this sleek glass house seems at one with nature's touch.
The project is in clear dialogue with its surroundings, but it was also designed as an exploration of the fundamental role of a home; it was conceived to enhance communication between family members. Park and Associates' interest in this inspired them to pay special attention to the internal flow of the house and its interior was kept largely open-plan. 'Getting spaces to bind together effortlessly creates a natural flow and movement that is not commonly found in houses today', explains Design Director Christina Thean. 'Keeping most of the spaces unbounded by walls promotes visual comfort and allows more social interaction.'
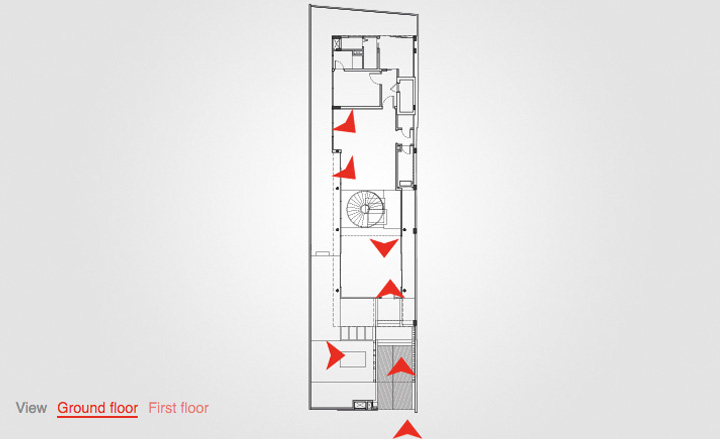
Take an Interactive Tour of The Greja House
The master bedroom on the second floor is a key example of this. On this level, most of the space is allocated to the bedroom; however, this opens up to a family room that consciously blends with the generous living below and the landscaping outside. This approach is consistent throughout. Most of the rooms in this semi-detached house open up and communicate, actively encouraging domestic synergy and increasing the opportunities for interactions between its inhabitants.
So, in Greja House, it is not the walls that define the spaces. Instead, the architects created a composition of interconnected voids. This is contained within the house's overall glass box volume, defined by a sleek white frame. In areas where glass was not appropriate, the exterior shell's light skin was crucial to the design. It was important that it didn't create a strict boundary between the inside and outside, so at places it becomes a semi-transparent white powder coated metal mesh to bring daylight into the house but help maintain a degree of privacy.
To find the perfect material to use for this façade, the architect tested perforation patterns and densities intensely, to examine how different configurations affected the lighting, heat transmission and views. The same skin acts as a filter that helps with energy conservation and natural cooling, adding to the house's environmental credentials. Finishes were carefully detailed, in order to achieve a streamlined, seamless and minimalist result.
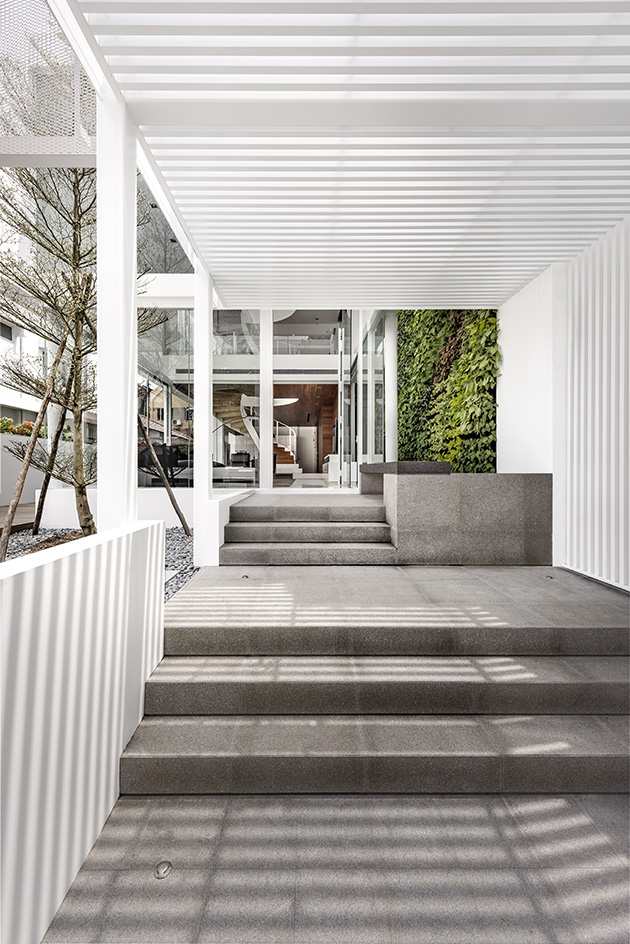
Circulation was a driving concept in the project. The spaces are open-plan and encourage communication between family members.
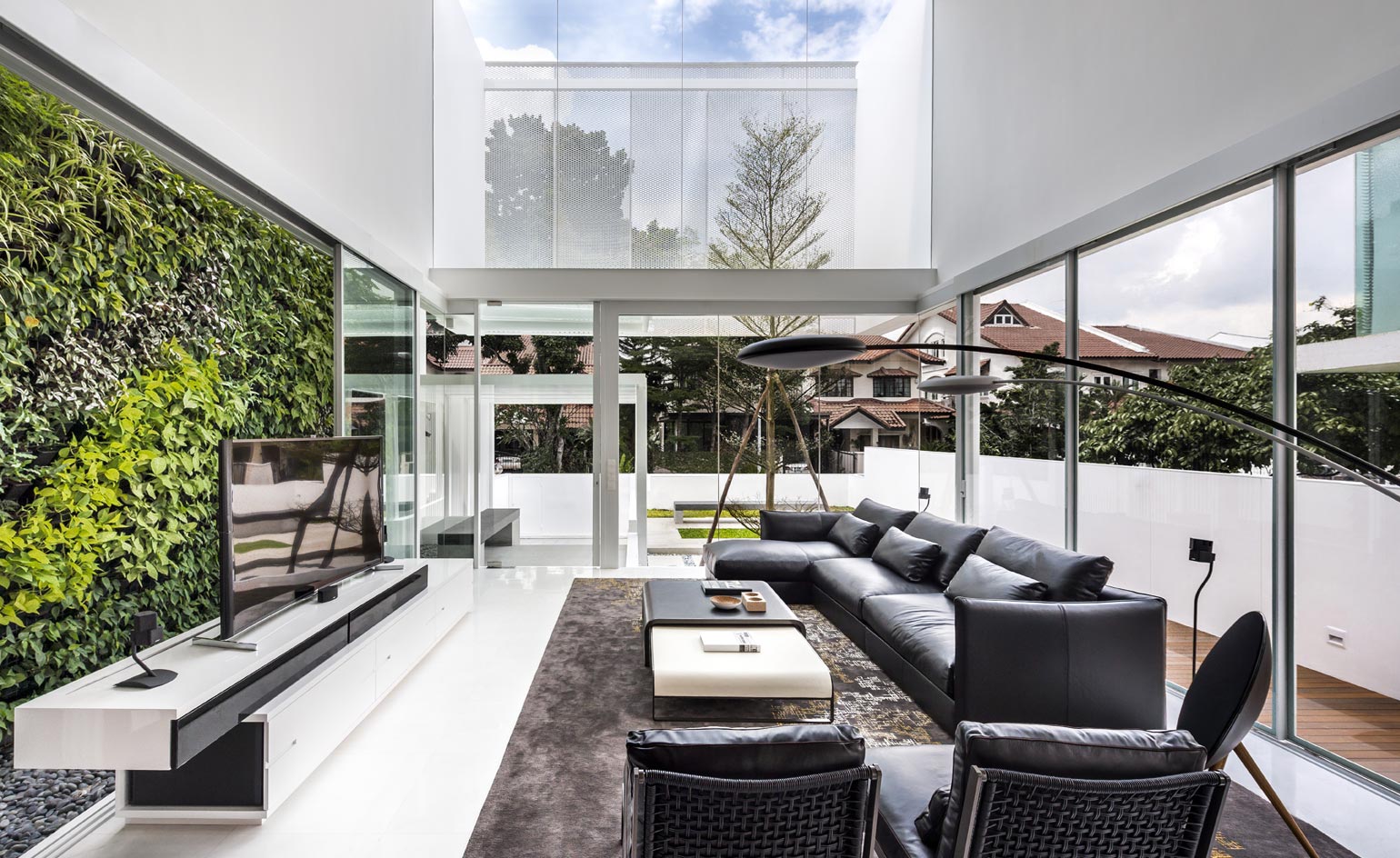
With the spectacular Sungei Bedok River as its backdrop and a cleverly integrated green wall, the project feels at one with nature
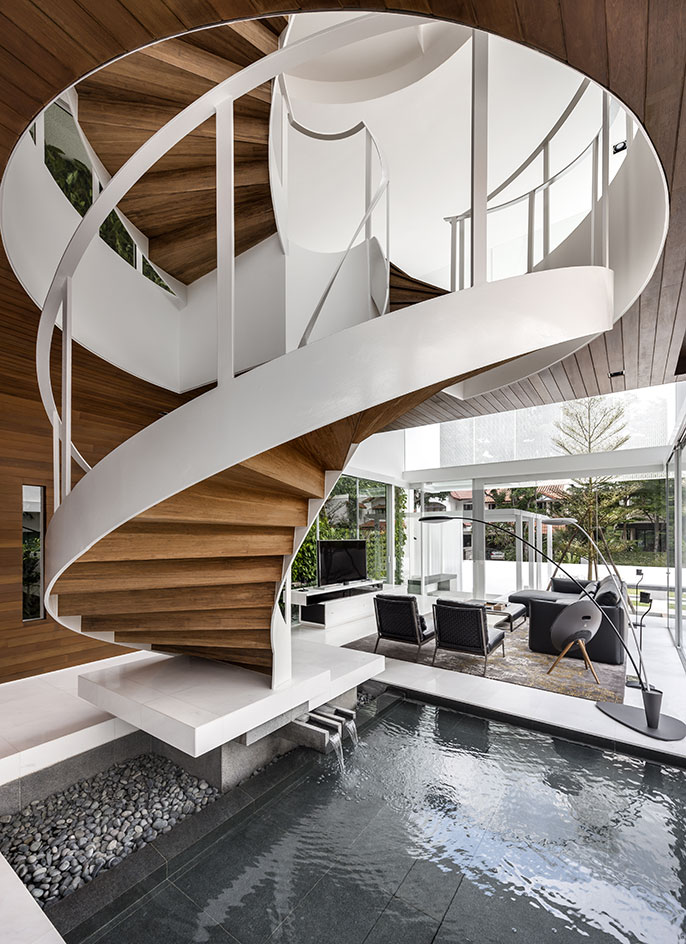
Park and Associates were interested in the fundamental role of a home and how spatial organisation can affect a user
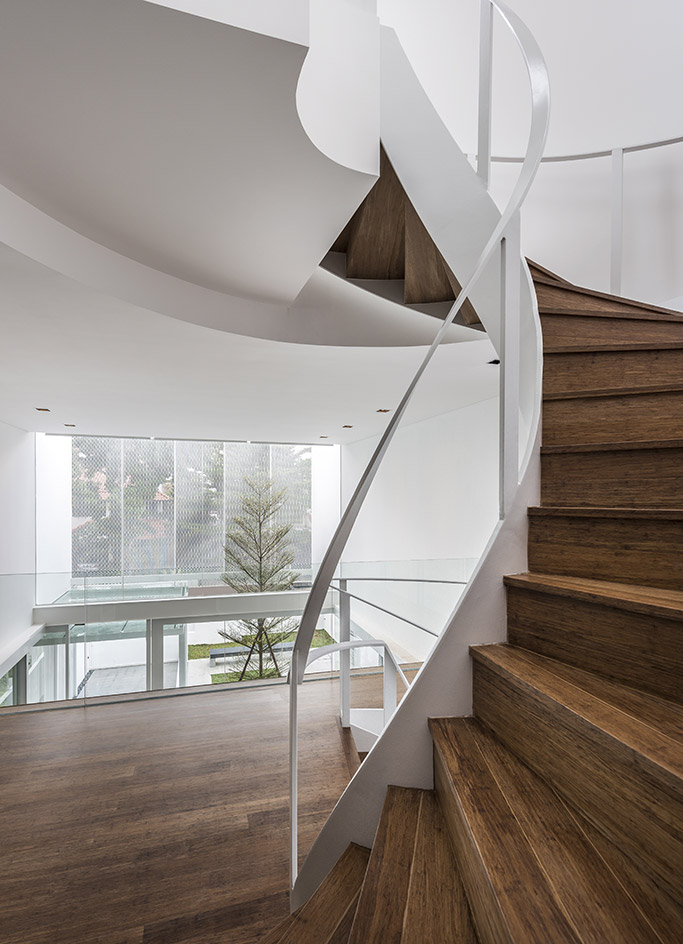
The neutral colour palette used in interior finishes help the house feel light and airy
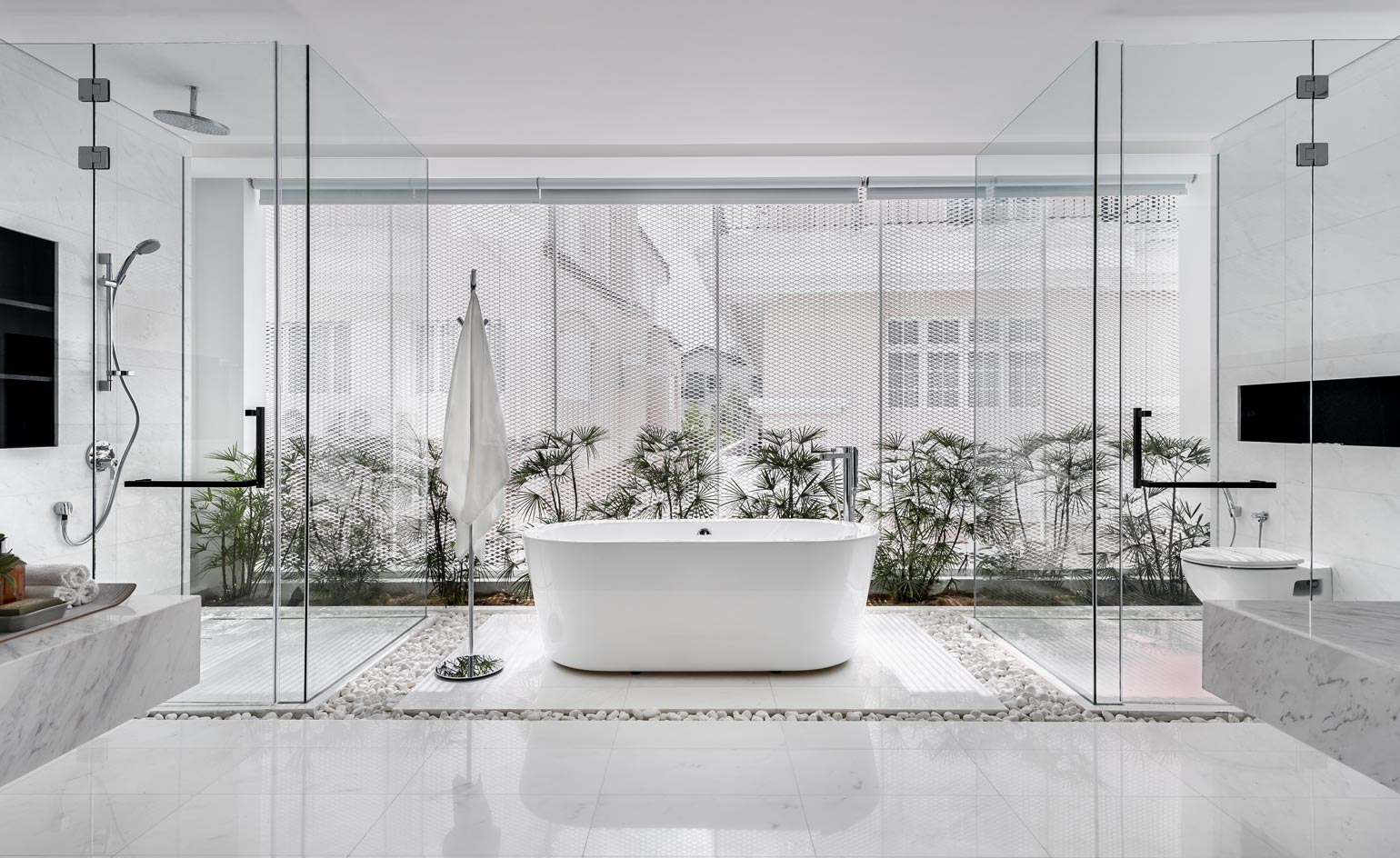
The structure's outter shell helps create seamless transitions between inside and outside, while filtering natural light in and maintaining a degree of privacy for the owners
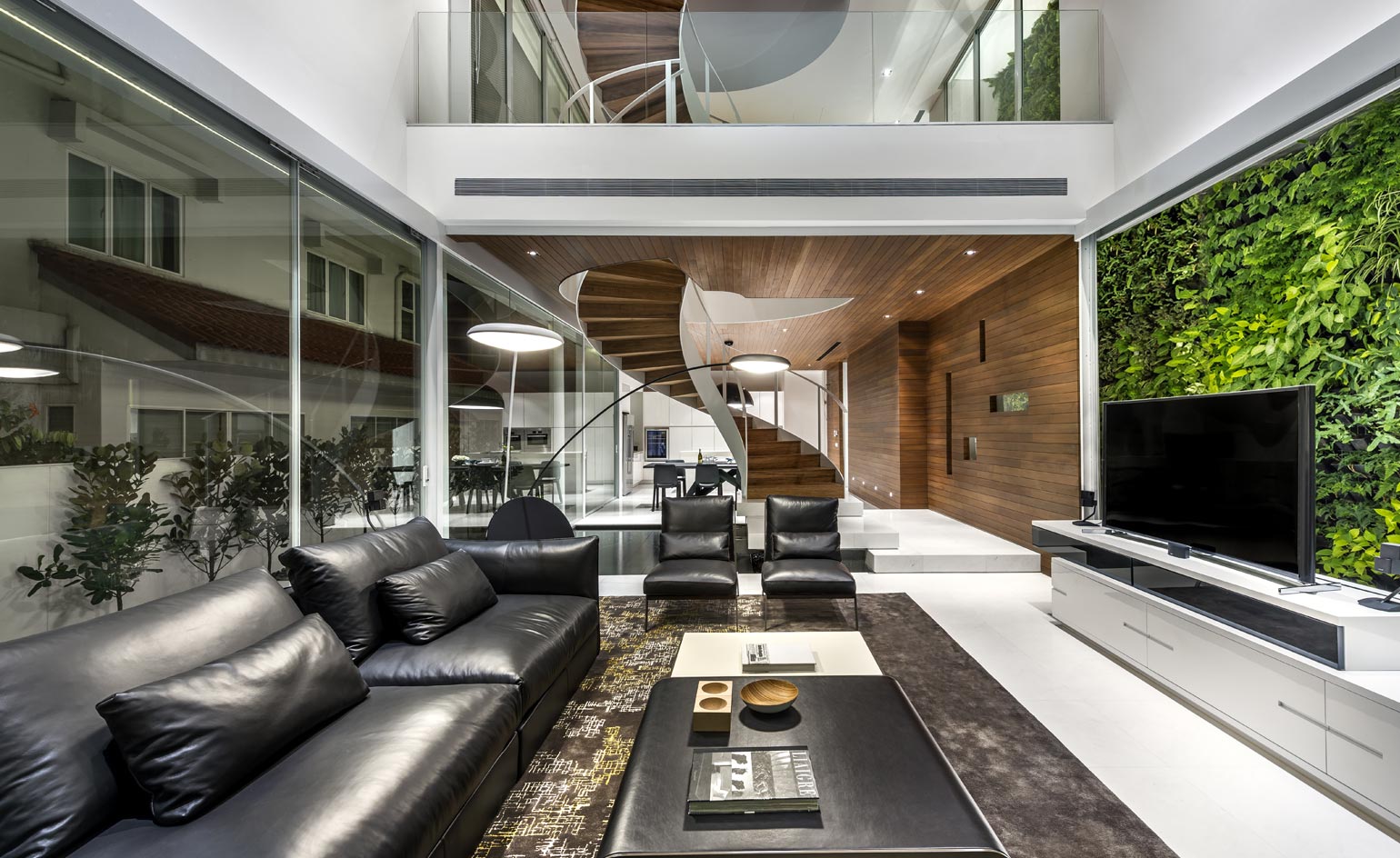
Greja House does not use walls to define spaces. Instead, Park and Associates created a composition of interconnected voids, contained within the house's glass skin
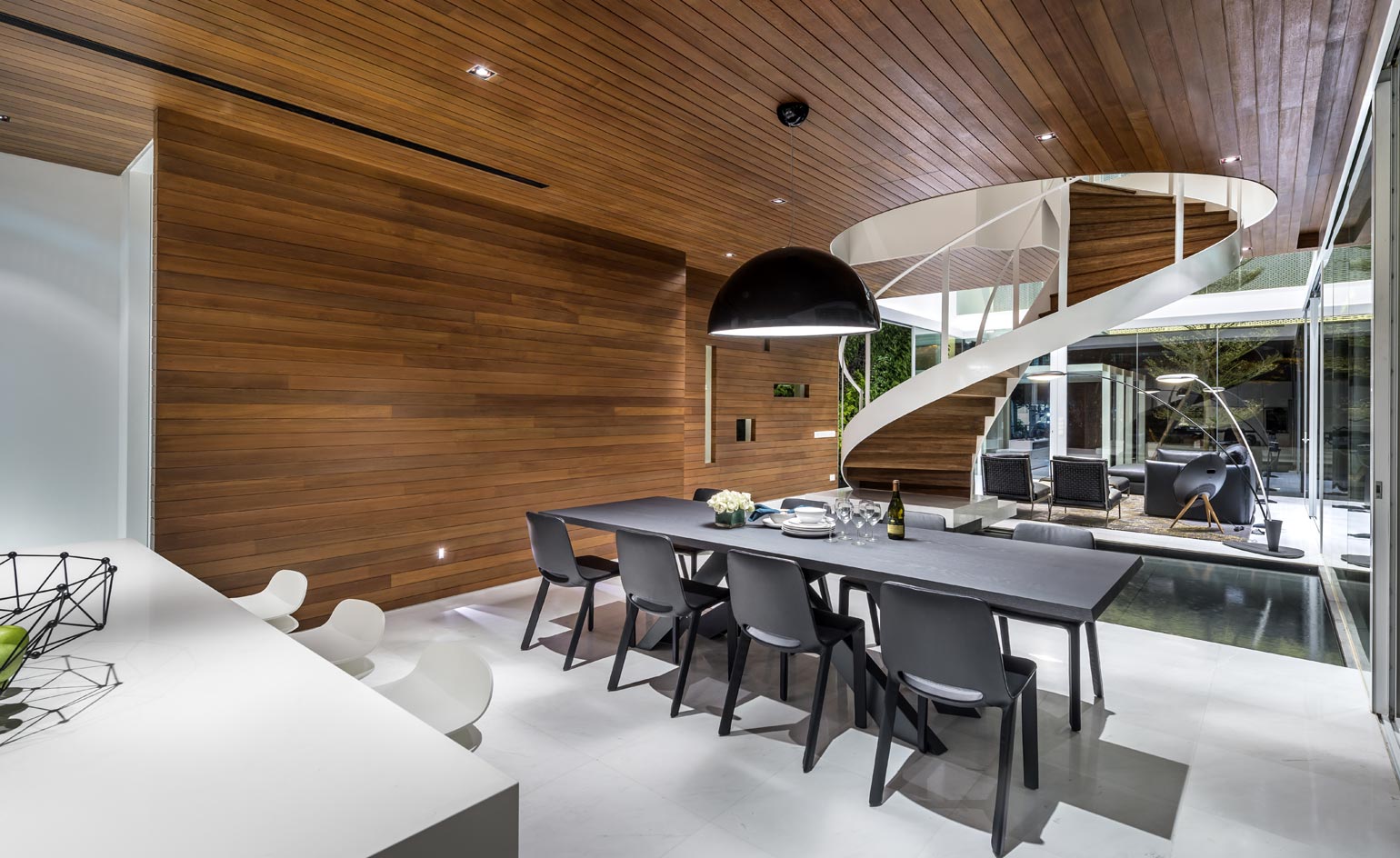
The majority of rooms in this semi-detached house open up and communicate to promote dialogue between its inhabitants

Finding the right material for the façade involved a lot of testing. The perforation pattern needed to work with natural lighting, heating, cooling and transparency, as maintaining privacy was as important as enjoying views out
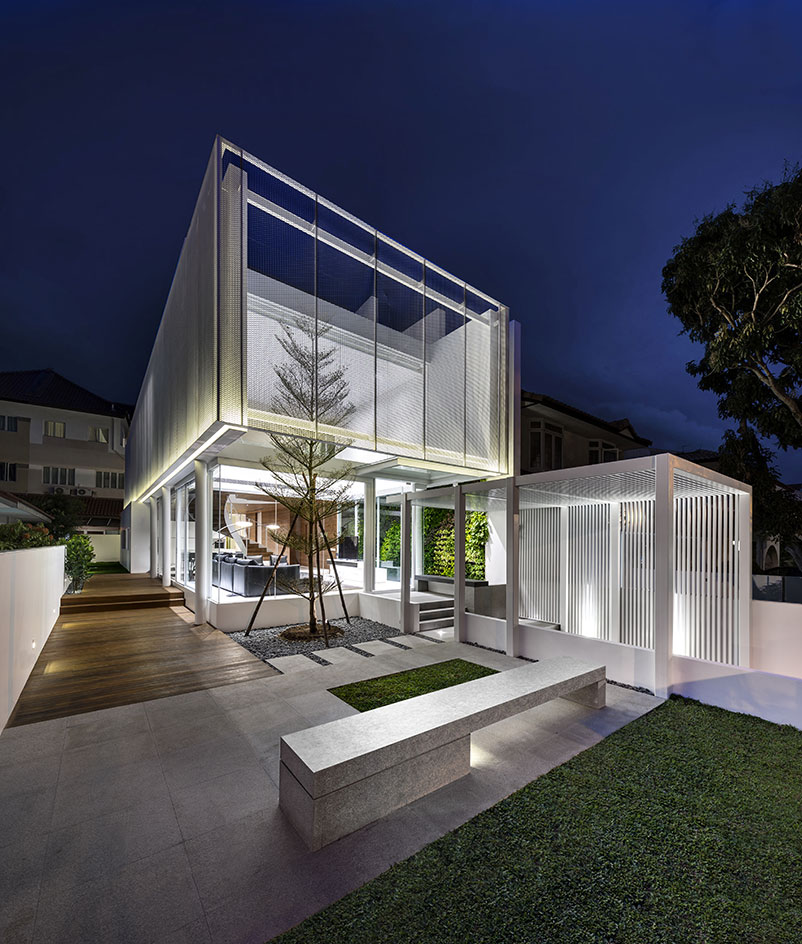
Greja House was designed to be delicate and light, following the clients' brief for a beautiful minamilist home
Receive our daily digest of inspiration, escapism and design stories from around the world direct to your inbox.