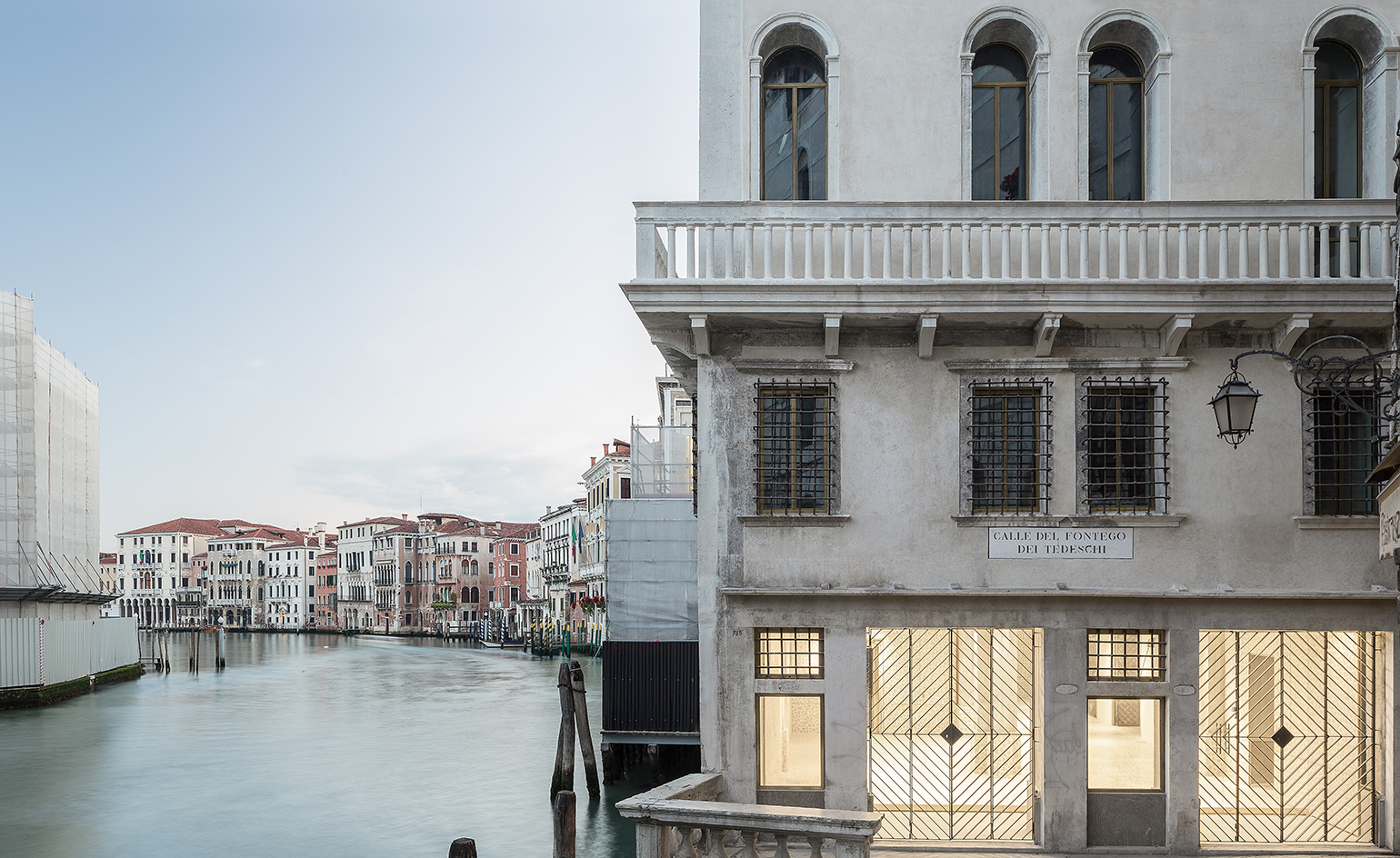
Receive our daily digest of inspiration, escapism and design stories from around the world direct to your inbox.
You are now subscribed
Your newsletter sign-up was successful
Want to add more newsletters?

Daily (Mon-Sun)
Daily Digest
Sign up for global news and reviews, a Wallpaper* take on architecture, design, art & culture, fashion & beauty, travel, tech, watches & jewellery and more.

Monthly, coming soon
The Rundown
A design-minded take on the world of style from Wallpaper* fashion features editor Jack Moss, from global runway shows to insider news and emerging trends.

Monthly, coming soon
The Design File
A closer look at the people and places shaping design, from inspiring interiors to exceptional products, in an expert edit by Wallpaper* global design director Hugo Macdonald.
A highly anticipated Rem Koolhaas/OMA project to reconceive and redesign the Fondaco dei Tedeschi in Venice as a department store – a project commissioned by the Benetton family's property group in 2009 – is now coming to the end of its six-year-long schedule. Wallpaper* paid a visit during the opening week of the 15th Venice Architecture Biennale before the building was handed over for fitting out by the tenant, DFS Group, in a tour courtesy of project partner-in-charge Ippolito Pestellini Laparelli.
OMA’s exhibition 'Cronocaos', for the 12th International Architecture Biennale in 2010, demonstrated architects’ fascination with old buildings and the special challenges involved in their renovation. Prime examples set by Koolhaas in recent years have included the Fondazione Prada in Milan and the Garage Museum for Contemporary Art in Moscow.
The Fondaco dei Tedeschi was built in 1228 and has since seen service as a trading post for German merchants in the 16th century and a customs house in the 17th century, before being converted last century into a post office. Over the years, it has undergone radical structural changes and was then listed as a 'Monument' in 1987, which restricted further permissible alterations.
The 9,000 sq m space maintains the traditional concept of a covered urban area, while the renovated 19th century pavilion over the central courtyard is supported by a new steel and glass floor. Authenticity has been preserved by retaining many important historic features, such as the corner rooms, and resurrecting others such as the galleries, which will once again become a surface for frescoes, reappearing in contemporary form. In order to encourage circulation to the building, new entrances from the Campo San Bartolomeo and the Rialto have been created, while the existing entrances into the courtyard have been retained for the locals; escalators are also in place to create a new public route through the building.
OMA created a new rooftop by the renovation of the existing 19th Century pavilion at the top and the addition of a large wooden terrace, now offering spectacular views over the city. Both this and the central courtyard below will remain open to the public.
Department stores, as quasi-public buildings, have often been the focus for various different artistic disciplines and OMA, too, plans for the project to be a mixture of the artistic and the commercial. London-based Jamie Fobert Architects is responsible for the retail concept and the store is due to open this autumn.
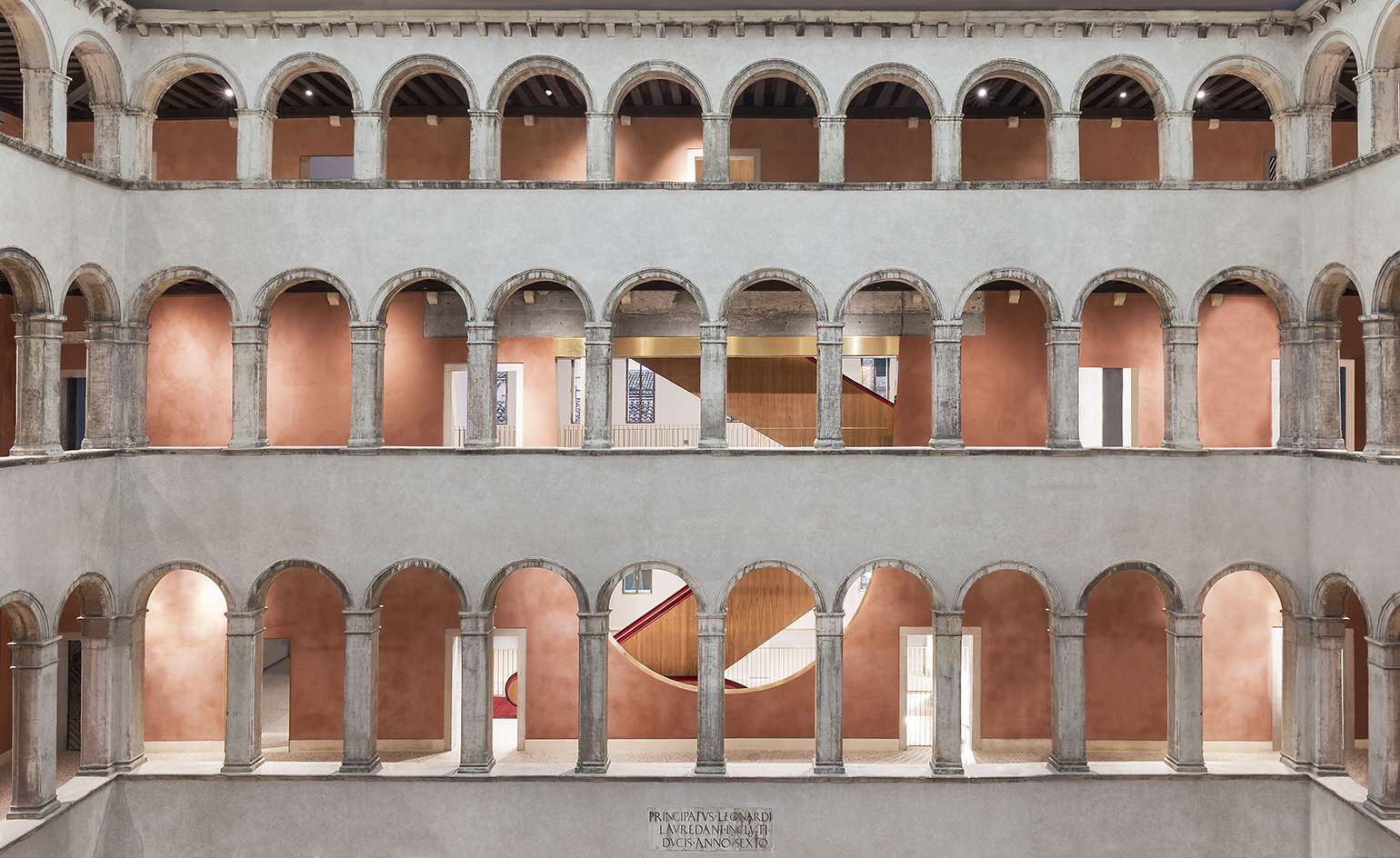
The building was originally commissioned to be converted into a department store by the Benetton family in 2009 and is being fitted out for retail use
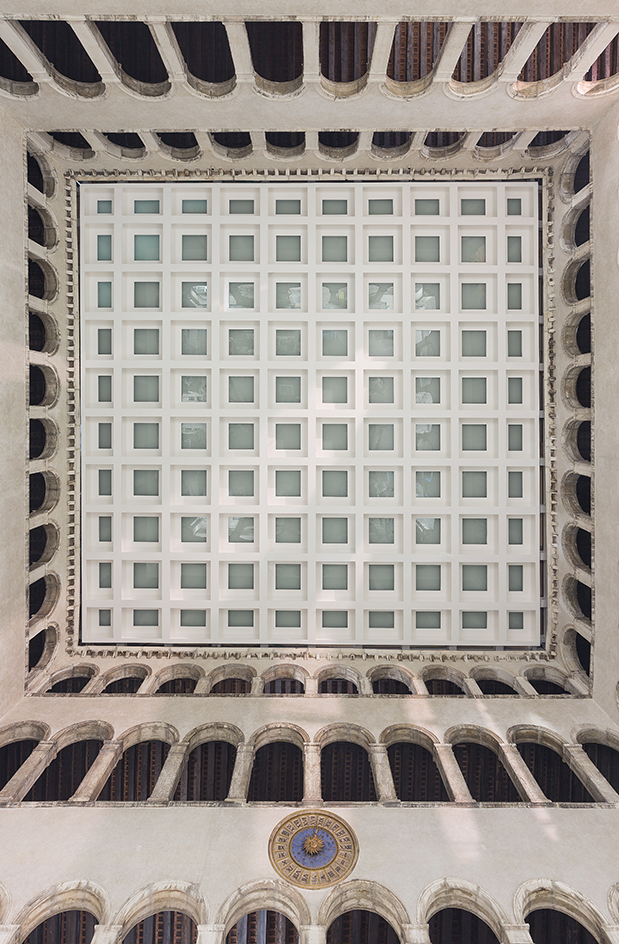
The renovated Fondaco dei Tedeschi will provide a permanent cultural venue for both locals and overseas visitors. Strong graphic architectural details such as its panelled ceiling...
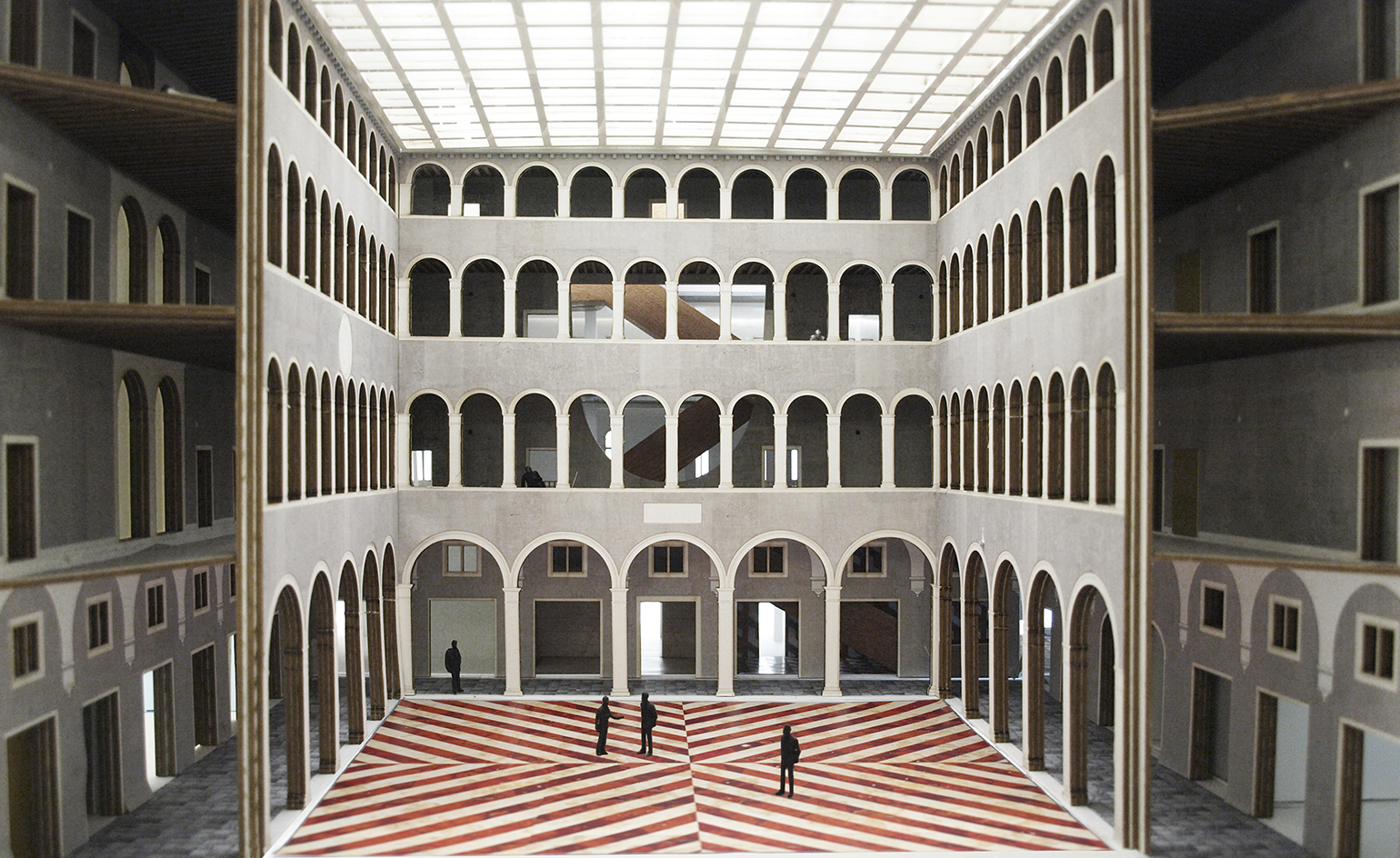
... and the red and white marble floor at the central enclosed atrium make for a powerful interior that will become an attraction in itself
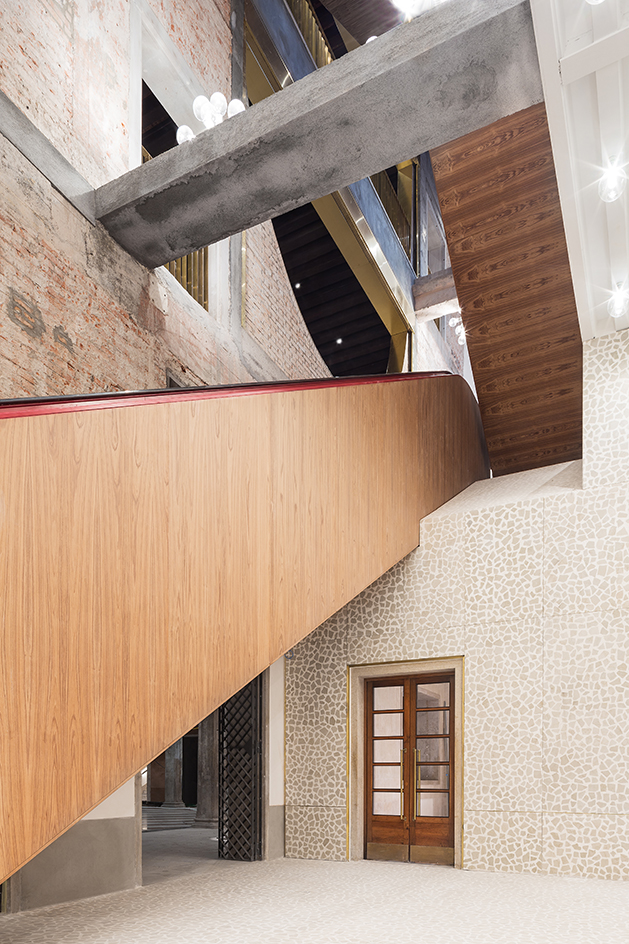
OMA’s renovation scheme defines routes through the building that allow the visitor to explore its history while enjoying new perspectives
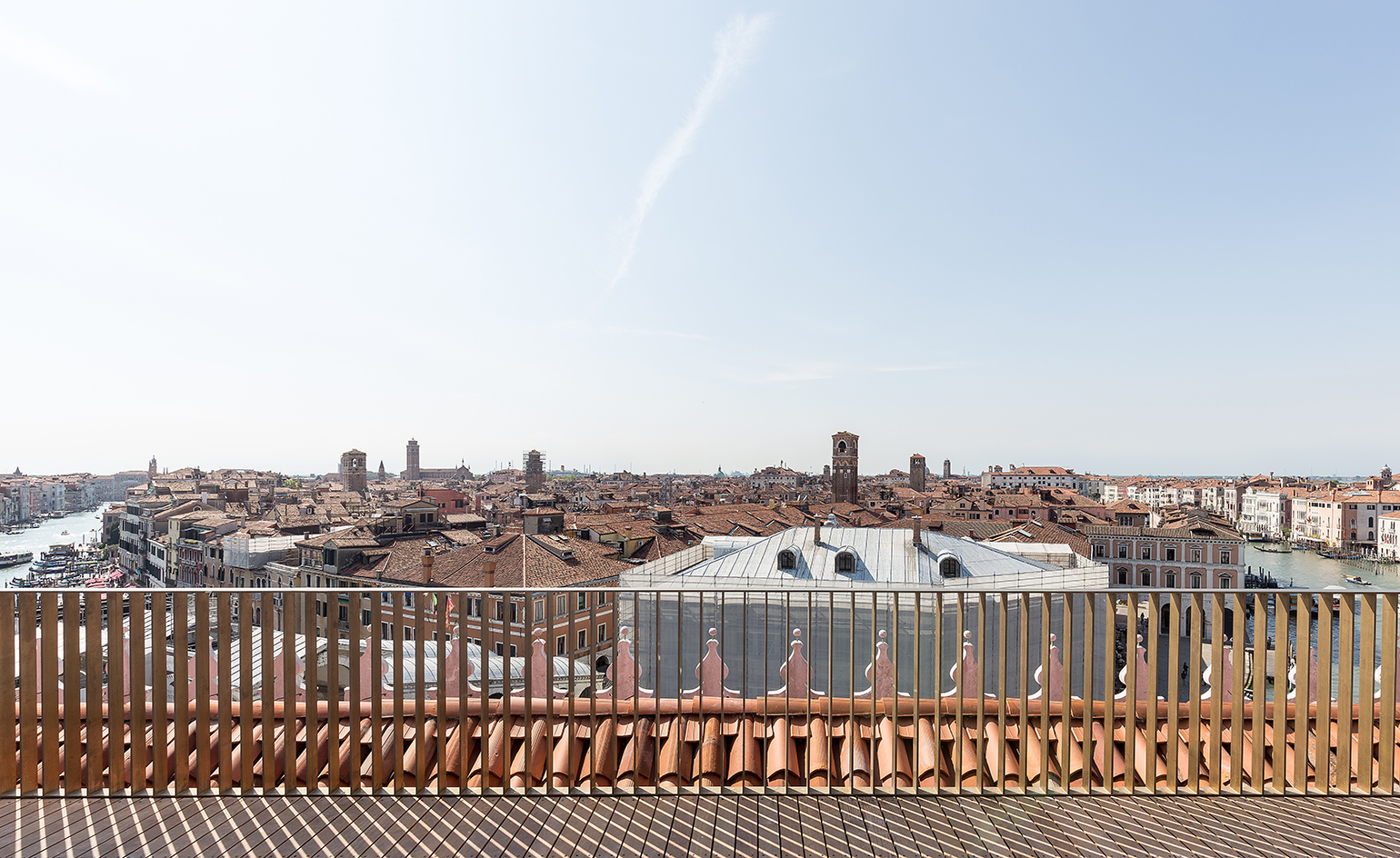
OMA created a new rooftop by the renovation of the existing 19th Century pavilion at the top and the addition of a large wooden terrace, now offering spectacular views over the city
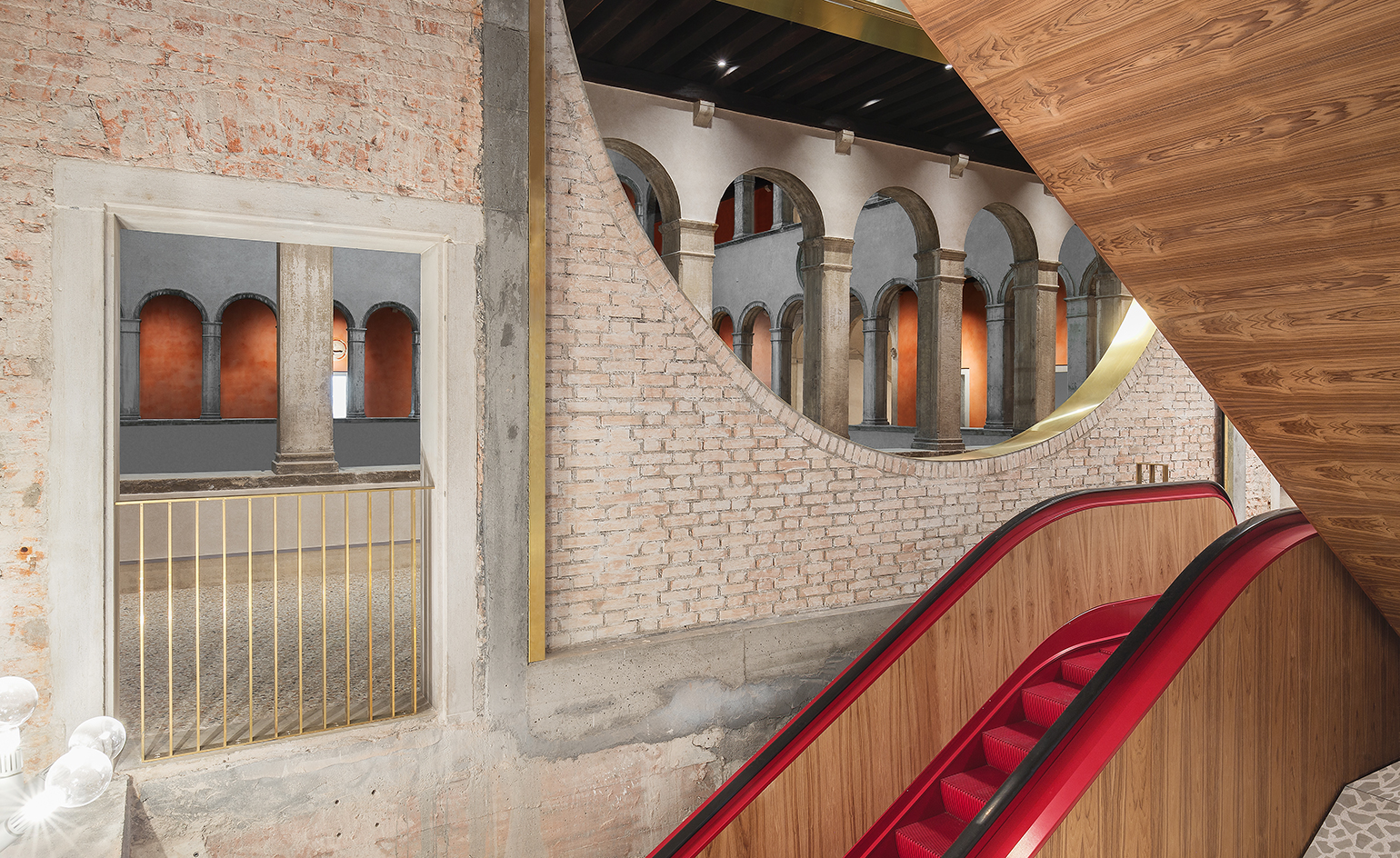
OMA’s cultural master plan outlines numerous projects for the building's public spaces; encompassing art, film and music, through to architecture, science and computer programming
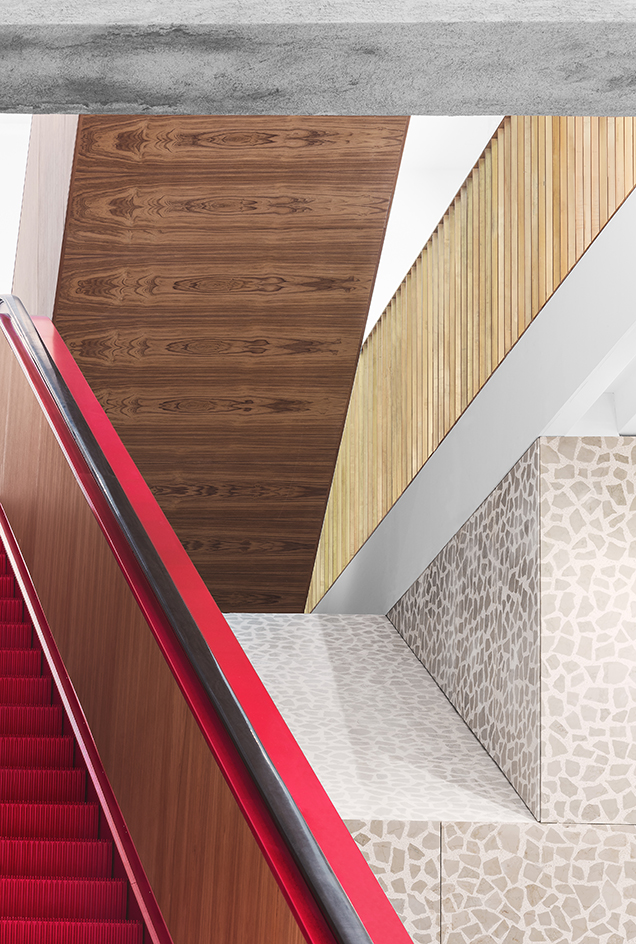
'Tedeschi' means 'Germans' in Italian; the building was once used as a customs house for Germans who embraced Venice as a trading post for spices, silk and other goods on Asia-to-Europe trade routes
INFORMATION
For more information, visit OMA's website
Photography: Delfino Sisto Legnani and Marco Cappelletti
Receive our daily digest of inspiration, escapism and design stories from around the world direct to your inbox.
Yoko Choy is the China editor at Wallpaper* magazine, where she has contributed for over a decade. Her work has also been featured in numerous Chinese and international publications. As a creative and communications consultant, Yoko has worked with renowned institutions such as Art Basel and Beijing Design Week, as well as brands such as Hermès and Assouline. With dual bases in Hong Kong and Amsterdam, Yoko is an active participant in design awards judging panels and conferences, where she shares her mission of promoting cross-cultural exchange and translating insights from both the Eastern and Western worlds into a common creative language. Yoko is currently working on several exciting projects, including a sustainable lifestyle concept and a book on Chinese contemporary design.