Concrete curves: this free-flowing Belgian villa goes against the grain
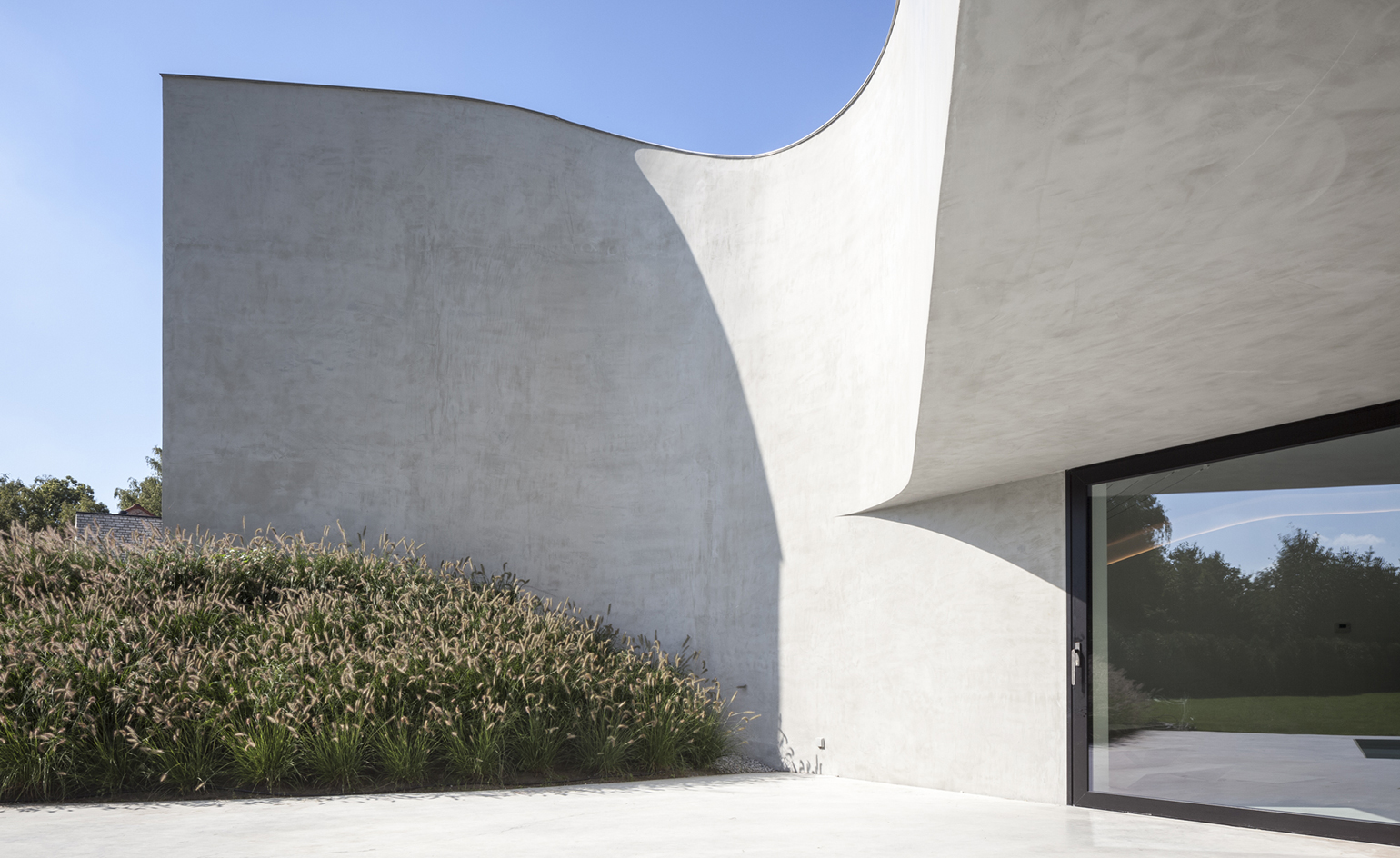
Receive our daily digest of inspiration, escapism and design stories from around the world direct to your inbox.
You are now subscribed
Your newsletter sign-up was successful
Want to add more newsletters?

Daily (Mon-Sun)
Daily Digest
Sign up for global news and reviews, a Wallpaper* take on architecture, design, art & culture, fashion & beauty, travel, tech, watches & jewellery and more.

Monthly, coming soon
The Rundown
A design-minded take on the world of style from Wallpaper* fashion features editor Jack Moss, from global runway shows to insider news and emerging trends.

Monthly, coming soon
The Design File
A closer look at the people and places shaping design, from inspiring interiors to exceptional products, in an expert edit by Wallpaper* global design director Hugo Macdonald.
The restricting practical requirements of daily family life – coupled with planning and often, budgetary, limitations – make undulating, free-flowing forms a rare occurrence in residential design. Belgian based Office O Architects aim to break the status quo with their most recent residential offering; Villa MQ.
The spacious villa was completed earlier in the year for a local family and is situated in Belgium's Tremelo. The architects wanted to create ‘something special’ that is at the same time, functional.
‘Taking building regulations into account, we started sculpting the house around the desired programs, thereby playing with the fundamental architectural elements and principles’, says Magalie Munters, lead architect on the project. As a result, the house's somewhat complex inner layout is cleverly concealed behind a simple ‘wave-like’ concrete facade.
The property is accessible via a large external ramp - designed to frame the surrounding nature - that leads up to the front door and through to the house's five ‘half’ levels.
A ramp-like staircase 'at the very heart’ of the design efficiently connects all floors, allowing seamless transition between spaces. Its grid of parabolic support cables creates a striking visual effect. The villa’s simple, clean white walls further accentuate its organic forms.
The ground floor, which acts as the property's entry point, leads upwards to the first floor which holds the garage, guest bedroom and bathroom, with the master bedroom situated at the back. Moving up half a level to the second floor, the kitchen and dining area leads out onto the outdoor terrace and pool.
Again, half a level higher, the living room is bathed in daylight from a large full-height glazed opening and a linear skylight. The final level is home to the children’s bedrooms, complemented by a balcony, which overlooks the surrounding pines.Office O Architects
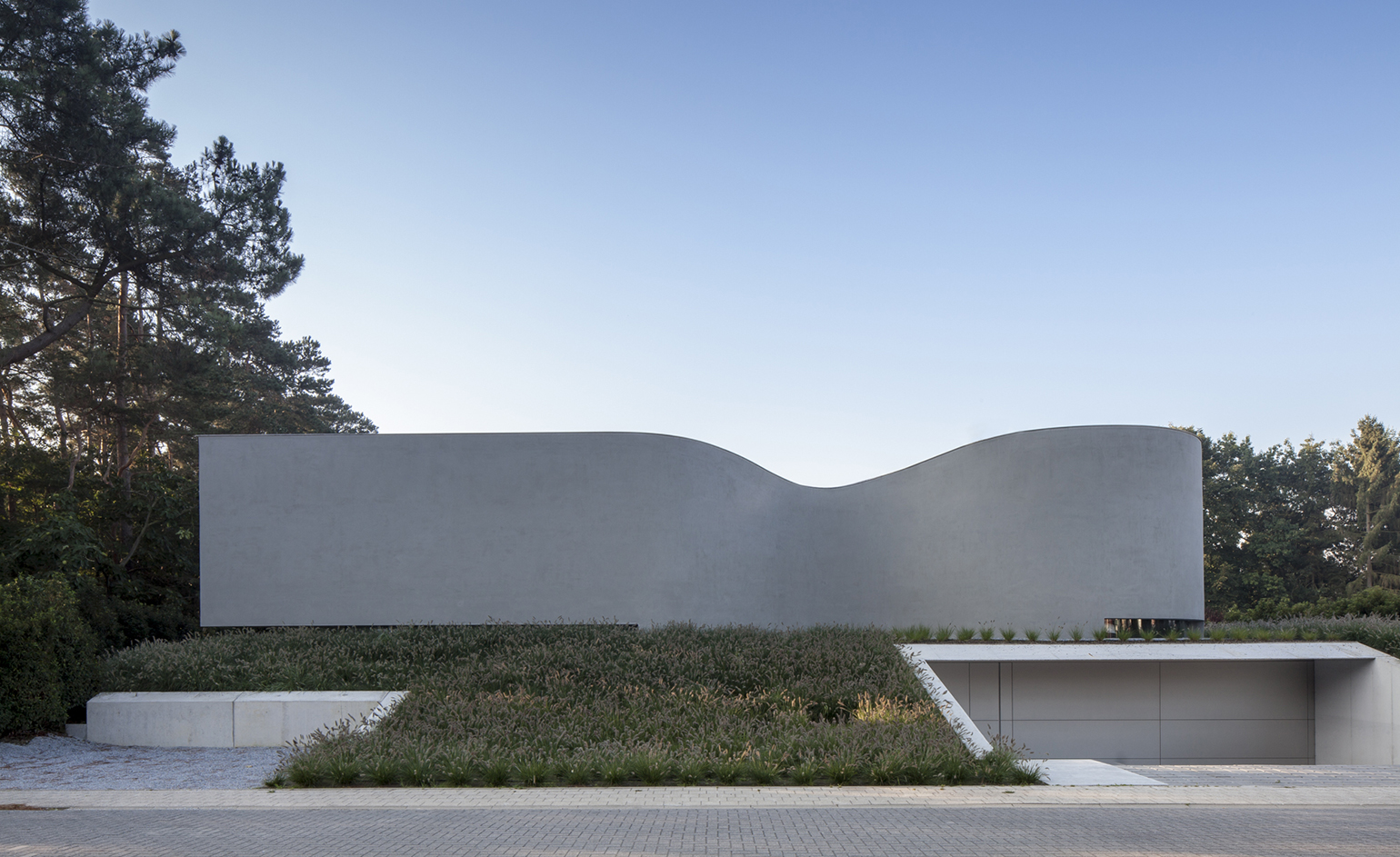
The spacious villa reached completion this year. The team was aiming for ‘something special’ yet functional for its clients.
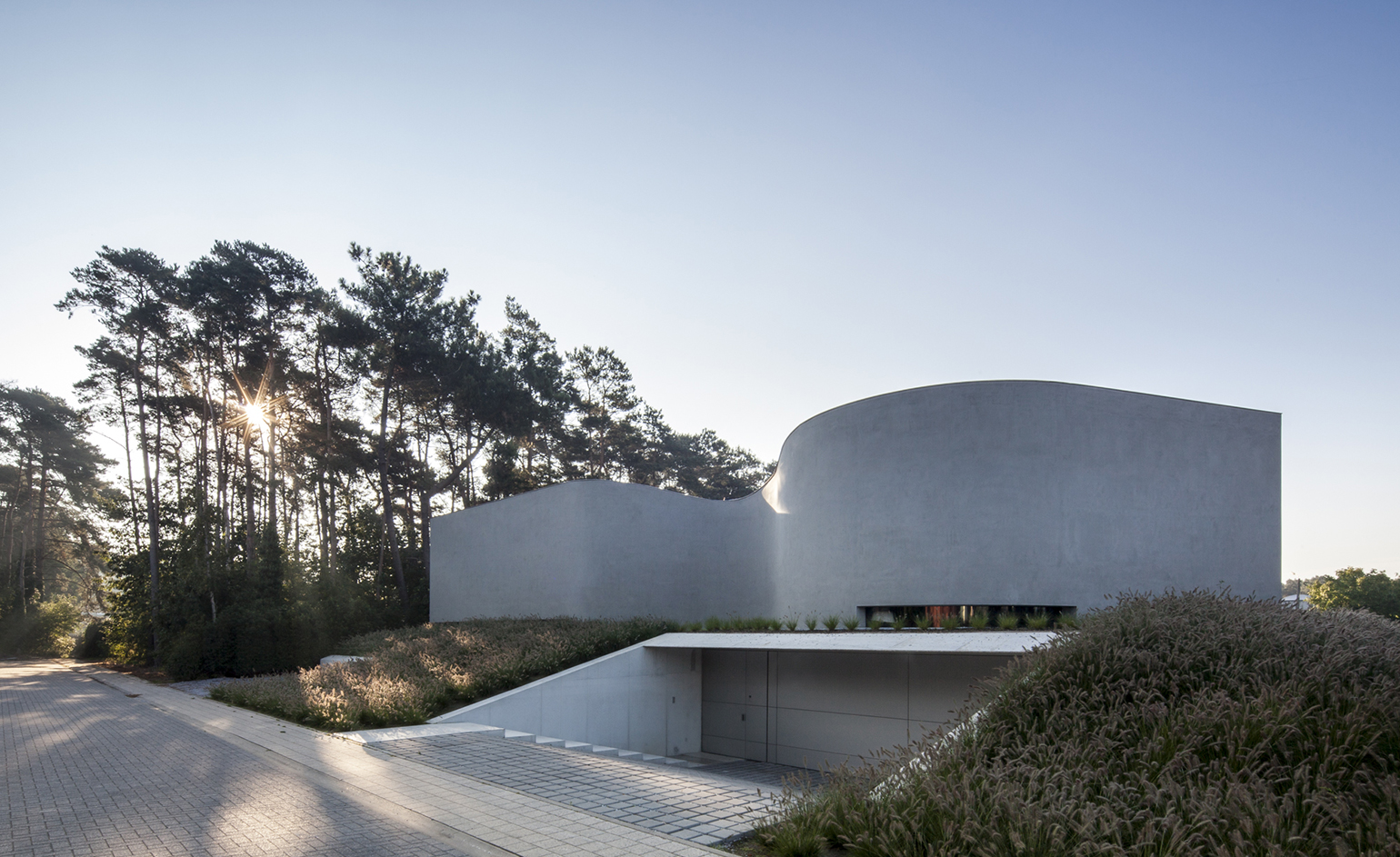
The property, which can be accessed via a large ramp, features five ‘half levels', staggered behind the home’s wavy facade.
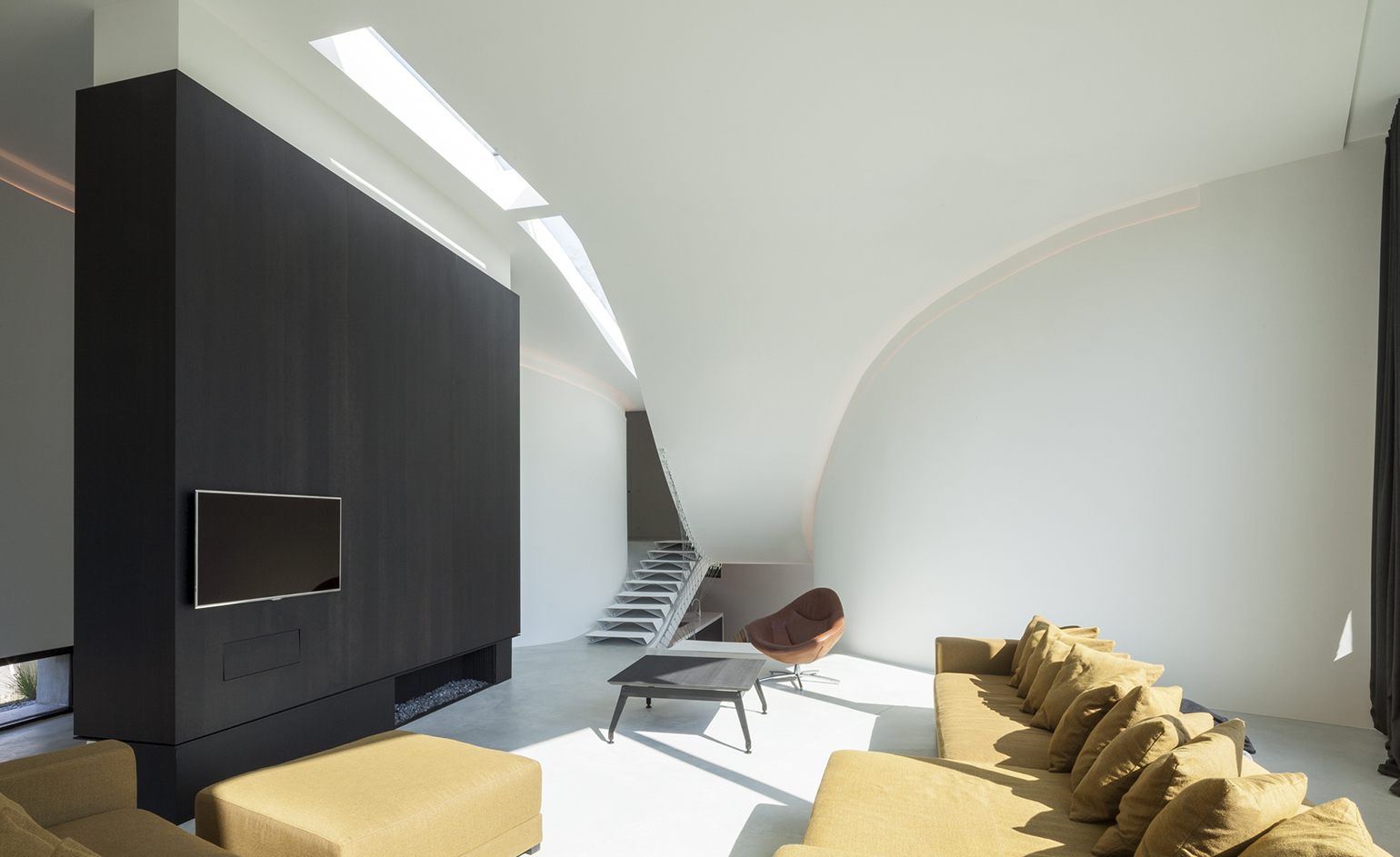
The living areas are located on the third floor. They are flooded with natural light through the full-height glazed opening and a skylight.
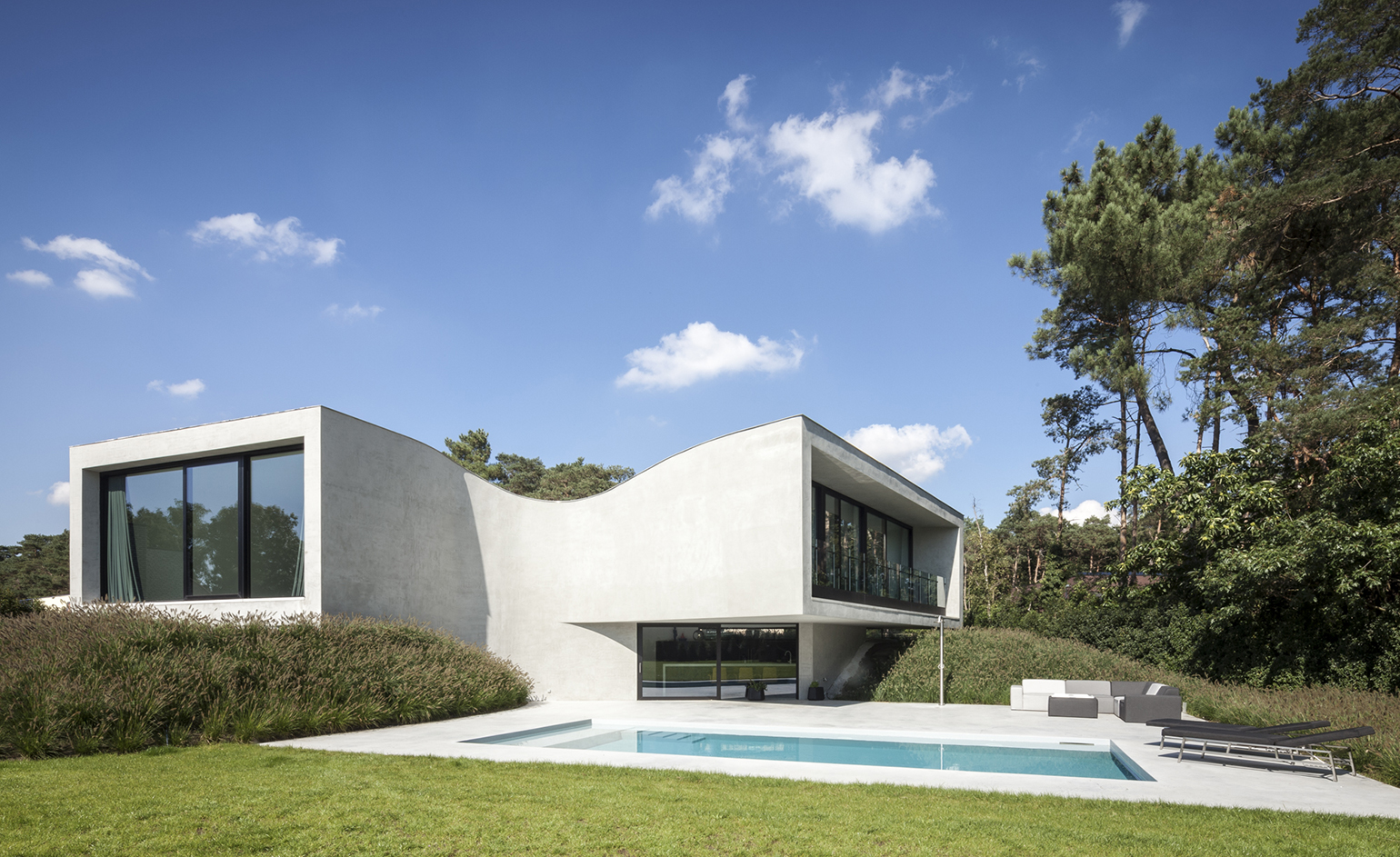
Villa MQ’s concrete form was the result of the combination of the area's planning restrictions and the interior program.
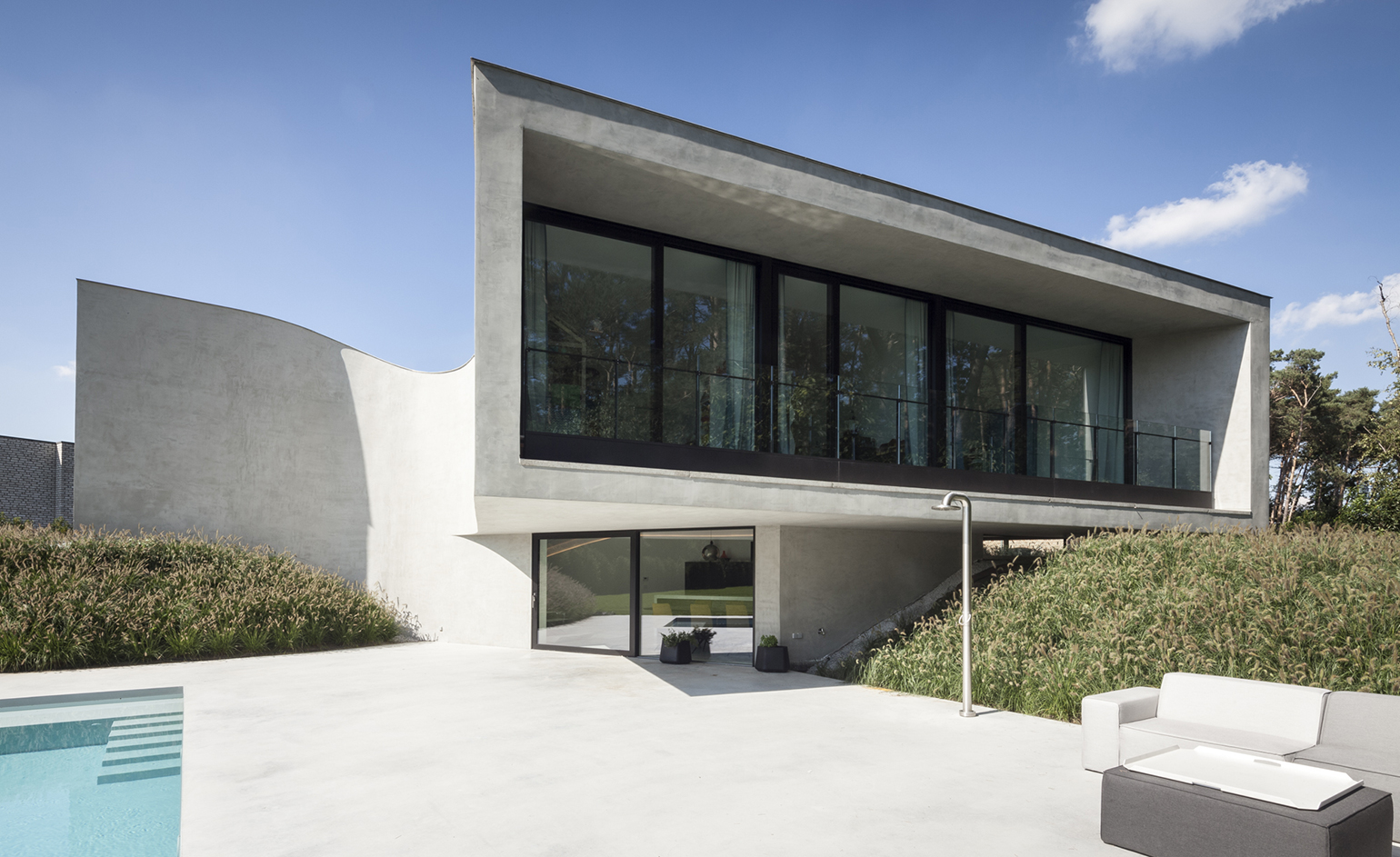
The house's second level hosts the kitchen and dining areas that look out on to the property's terrace and pool
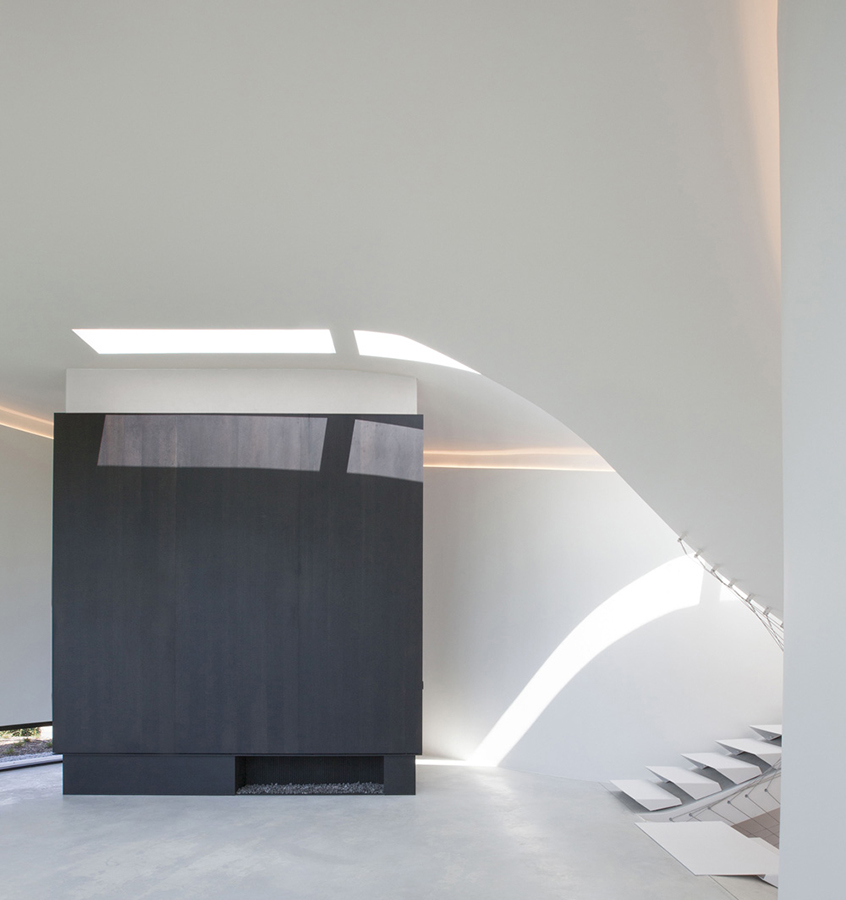
A feature staircase at the heart of the property is the building's main circulation point. It sits suspended from parabolic cables.
INFORMATION
For more information on Villa MQ, please visit Office O’s website
Receive our daily digest of inspiration, escapism and design stories from around the world direct to your inbox.