New Light Pottery’s HQ in Nara, Japan, merges old and new
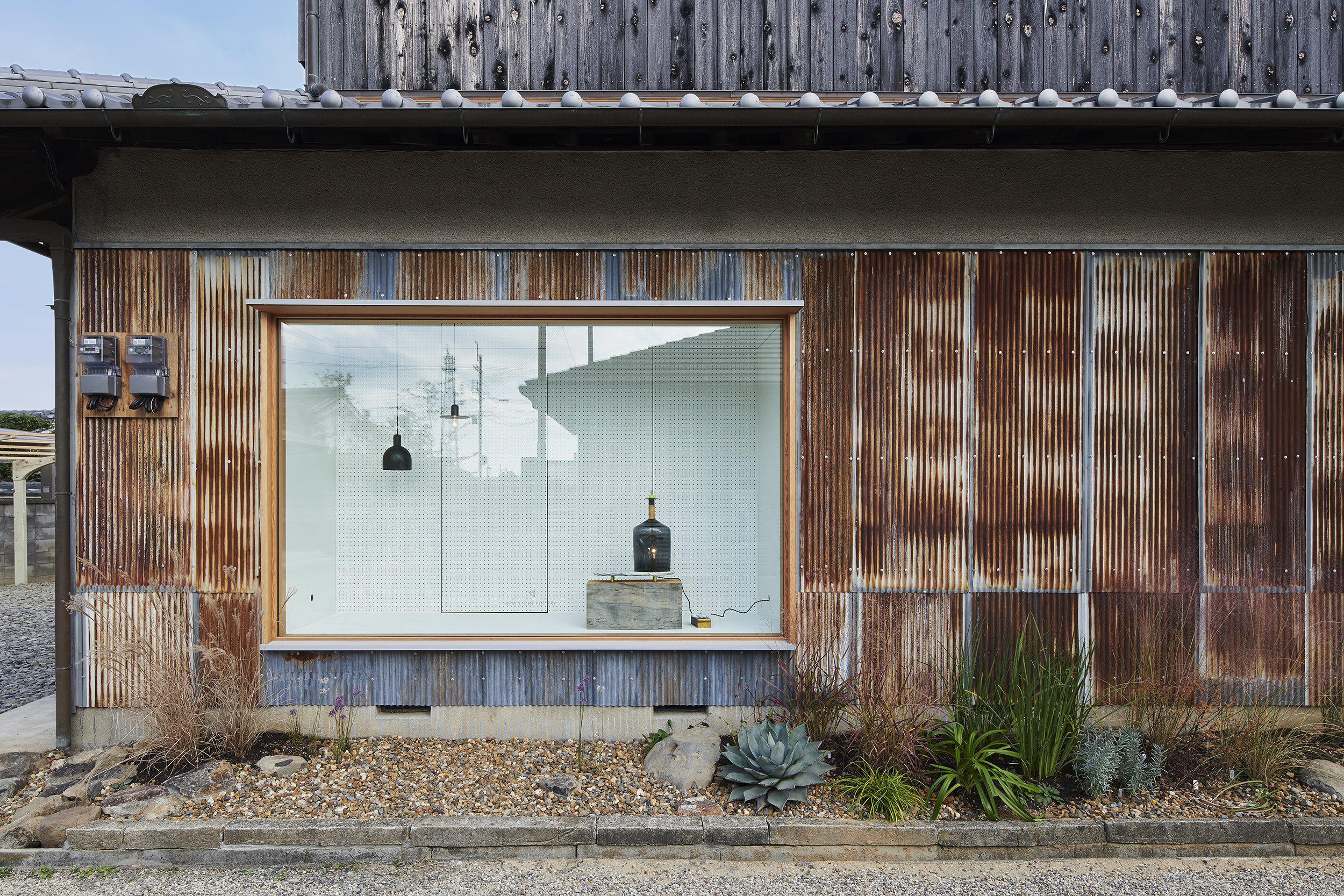
Receive our daily digest of inspiration, escapism and design stories from around the world direct to your inbox.
You are now subscribed
Your newsletter sign-up was successful
Want to add more newsletters?

Daily (Mon-Sun)
Daily Digest
Sign up for global news and reviews, a Wallpaper* take on architecture, design, art & culture, fashion & beauty, travel, tech, watches & jewellery and more.

Monthly, coming soon
The Rundown
A design-minded take on the world of style from Wallpaper* fashion features editor Jack Moss, from global runway shows to insider news and emerging trends.

Monthly, coming soon
The Design File
A closer look at the people and places shaping design, from inspiring interiors to exceptional products, in an expert edit by Wallpaper* global design director Hugo Macdonald.
New Light Pottery's new home in Japan's ancient capital of Nara is a carefully executed amalgam of old and new, much like the city itself. Since Hiroyuki Nagatomi started New Light Pottery in 2015, his handmade, mainly brass and glass lights have grown so much in popularity that his previous showroom, a small addition to his private home on the outskirts of Nara (designed by Yasuo Imazu from Ninkipen!), wasn't doing his brand justice; so he decided to relocate.
The company's new showroom and office – also designed by Ninkipen! – sits right on the edge of the large open area of the ancient Heijo-kyo Nara imperial palace ruins. As a precious novelty in ever-crowded Japan, there is ample space around the whole building, with one side offering long, open views over a wide expanse of rice fields towards the reconstructed gate of the palace.
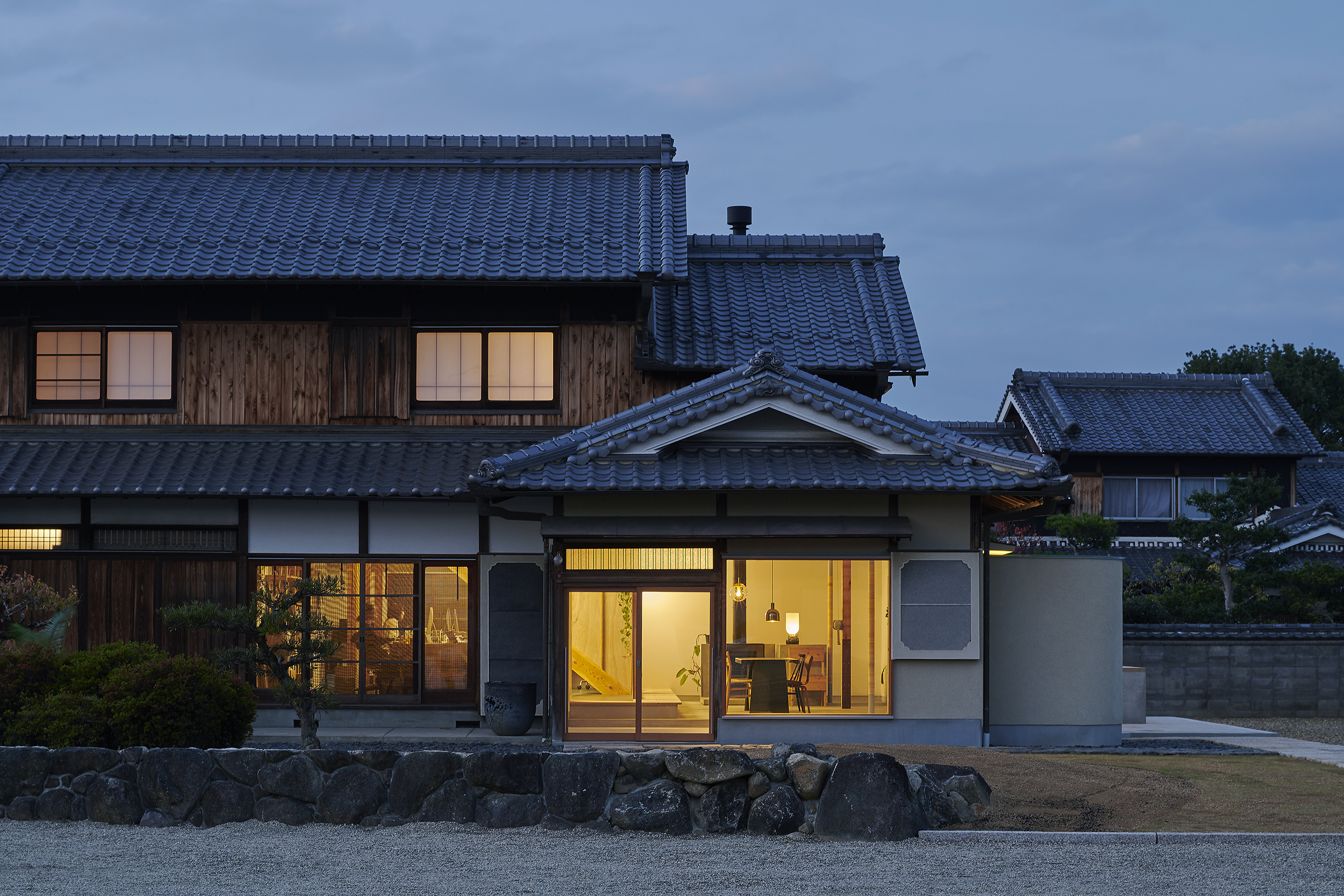
The building sits on the edge of a large open area where the ancient Heijo-kyo Nara imperial palace ruins are located.
When Nagatomi took over the property, the building's more than half century of use had taken its toll and was in urgent need of a refresh. Now, most of the original interior has been ripped out and redone. The spacious ground floor meeting room has been given a coat of eggshell white, with a raw poured concrete floor. Little over half the space is raised slightly above the concrete slab and, fitted with a pleasing dark green linoleum floor, this part is used as the new office for Nagatomi and his staff.
The top floor contrasts the lightness of the ground level, with a dark painted open ceiling (including the exposed rough-cut beams that give these old Japanese houses much of their charm) and dark walls (one covered in a stunning mosaic of shades of black Japanese washi paper by Wataru Hatano from Kyoto). A flexible ceiling-and-flooring electric rail system means that the display of New Light Pottery's products can be easily rearranged into any desired configuration; allowing Nagatomi's work to really come to life.
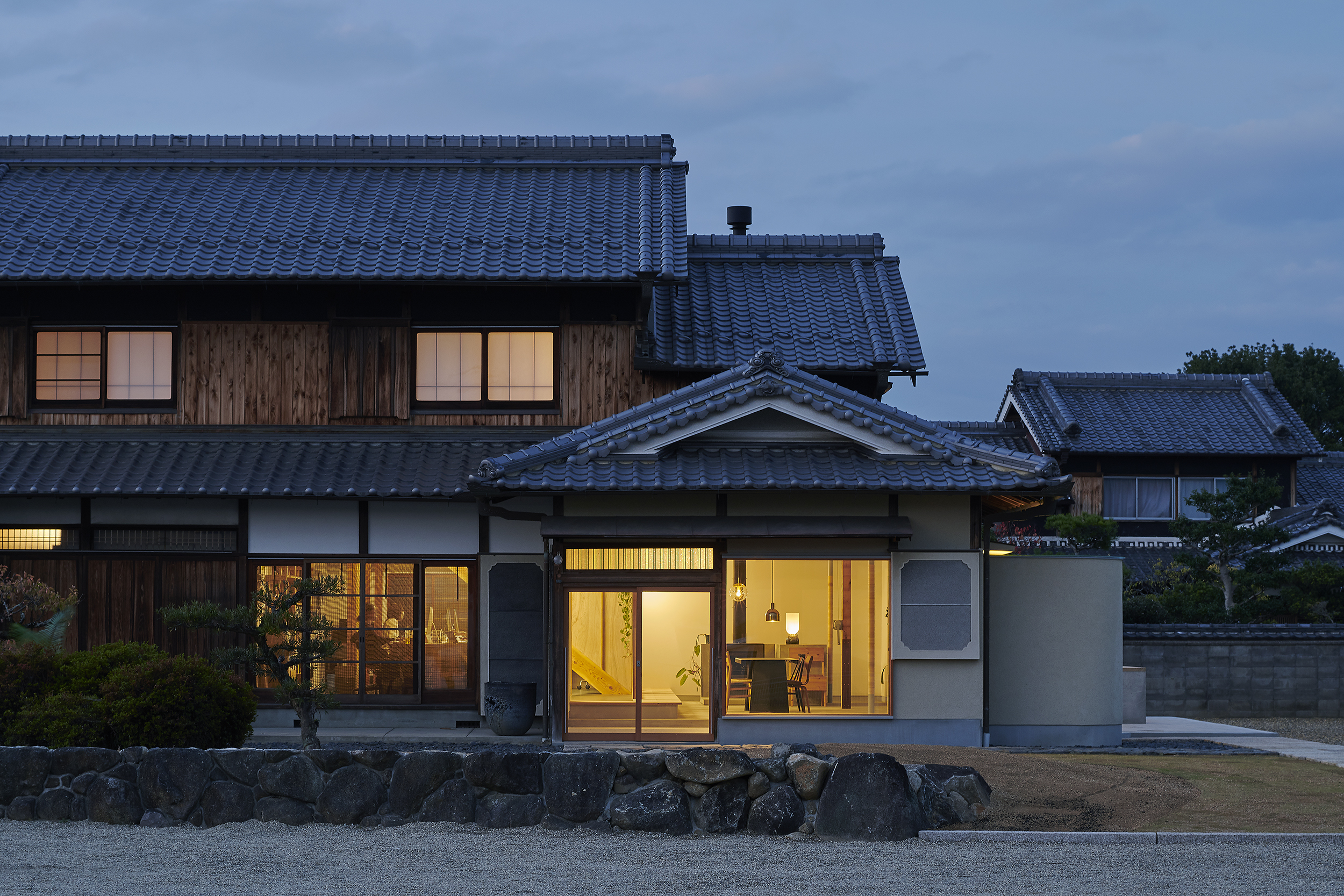
The headquarters, designed by Ninkipen, is the modern reimagining of an existing building.
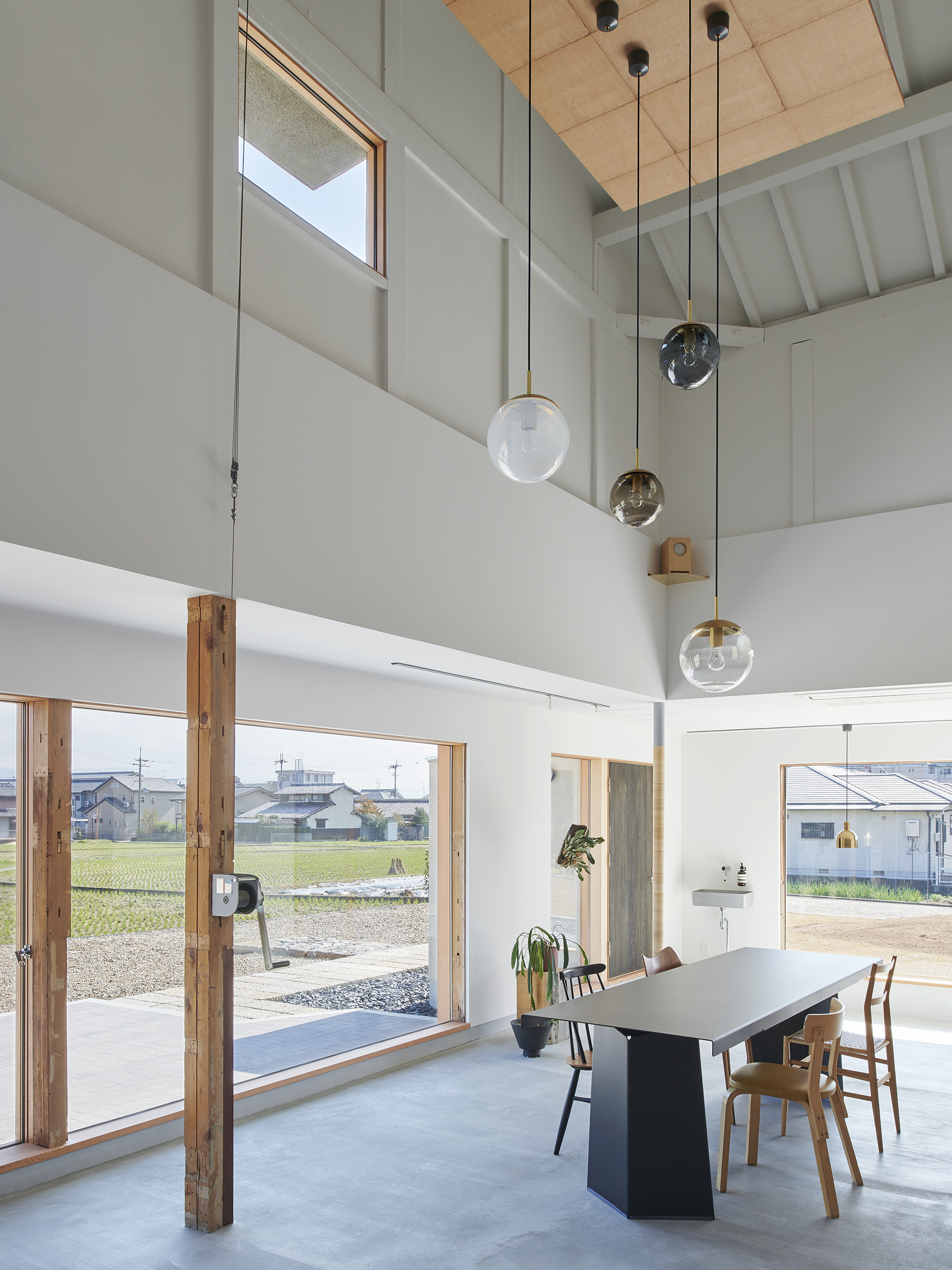
The architects completely gutted and redesigned the interior.
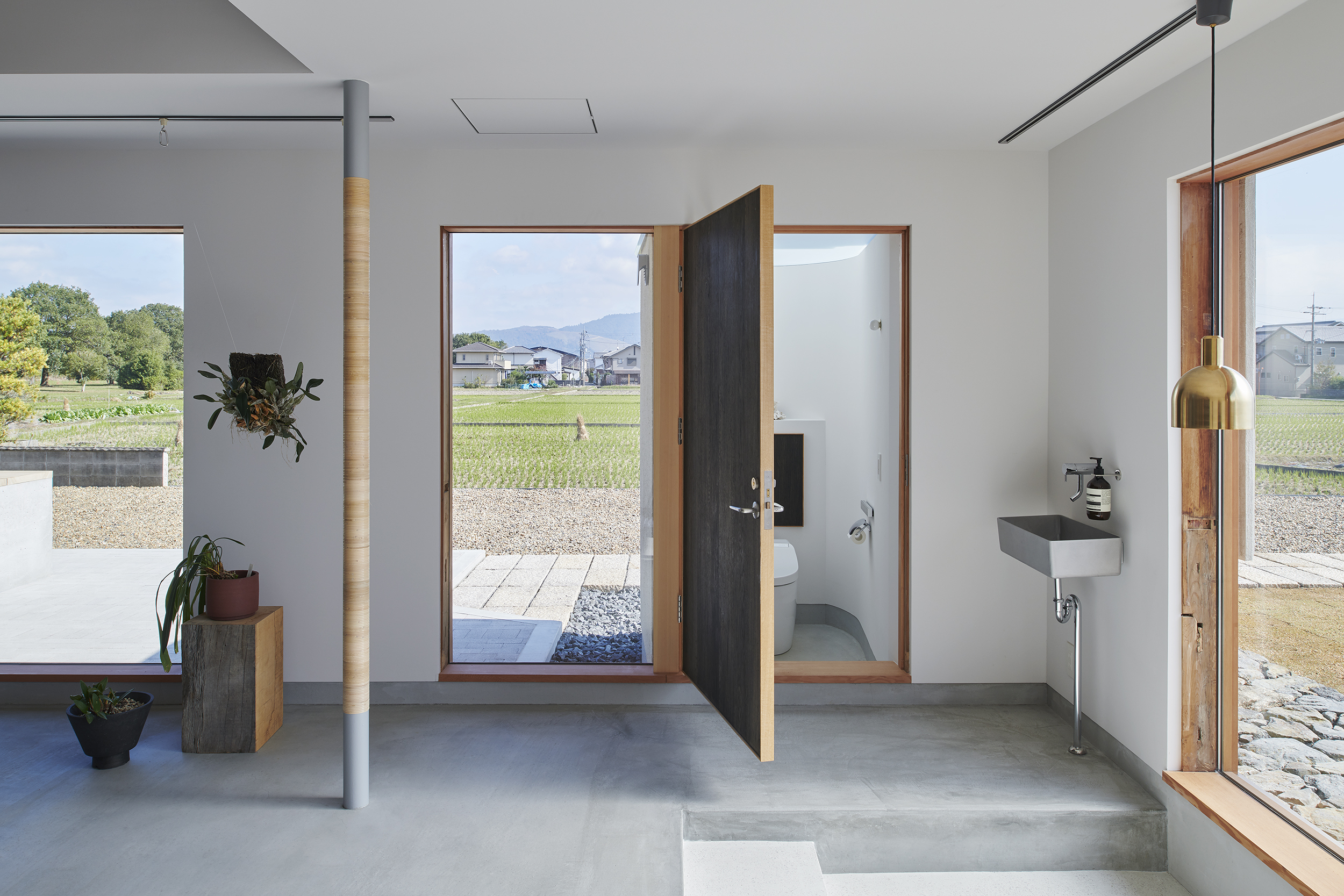
The ground level hosts an open-plan meeting room in eggshell white.

Behind it, the rest of the ground level space is raised slightly above the concrete slab.
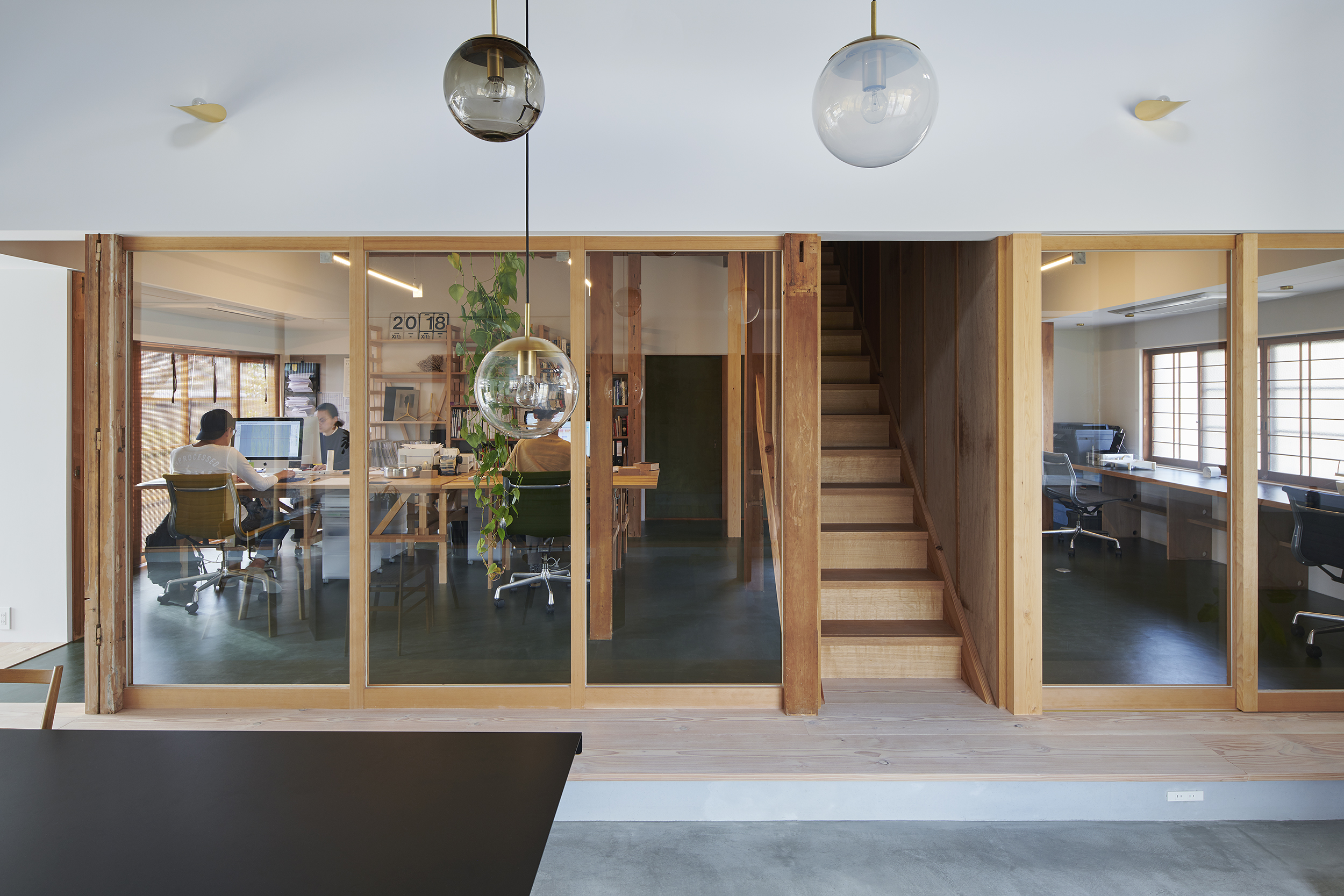
This is where the team’s offices are located
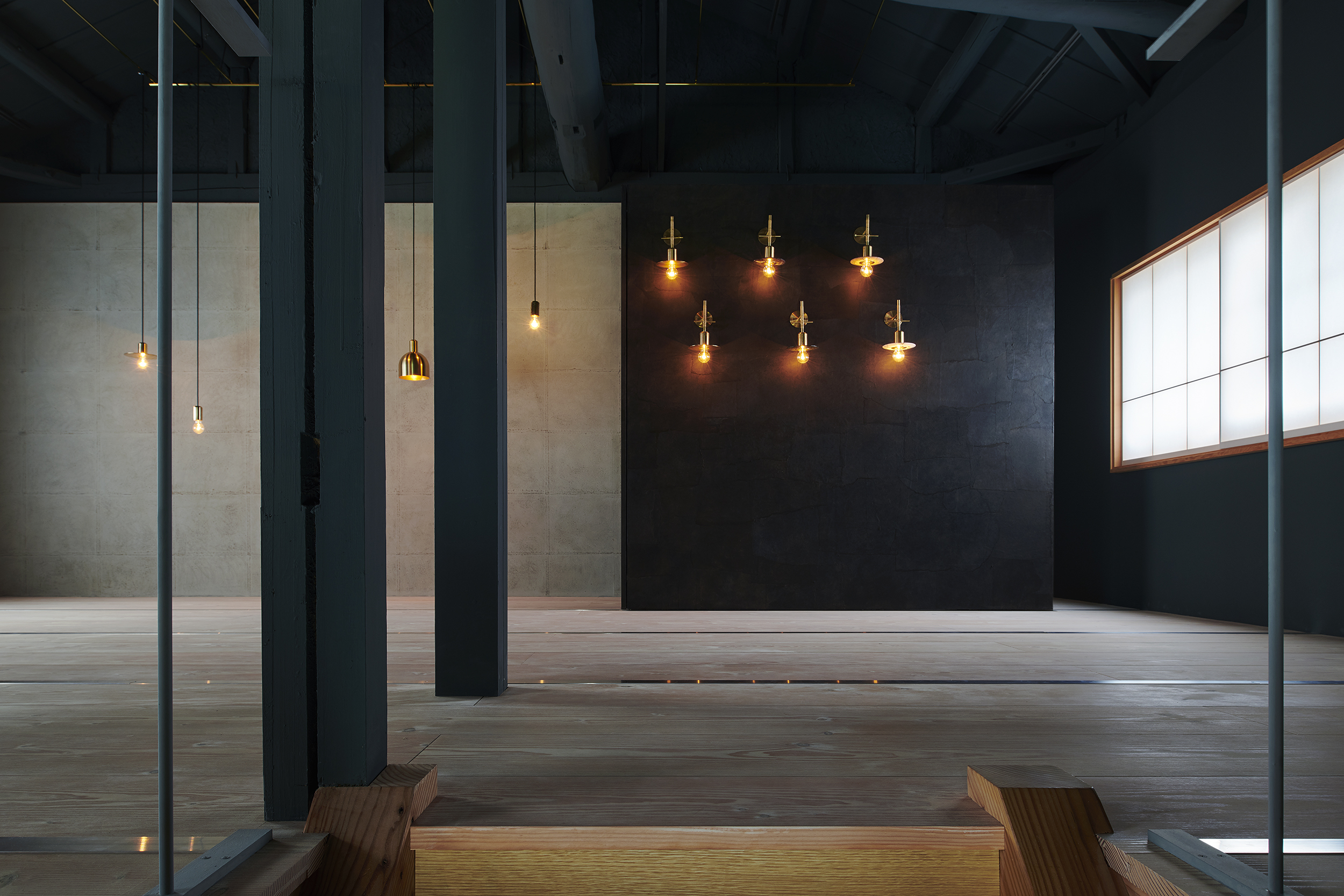
Upstairs, a dark painted room with a visible roof structure acts as the brand’s showroom.
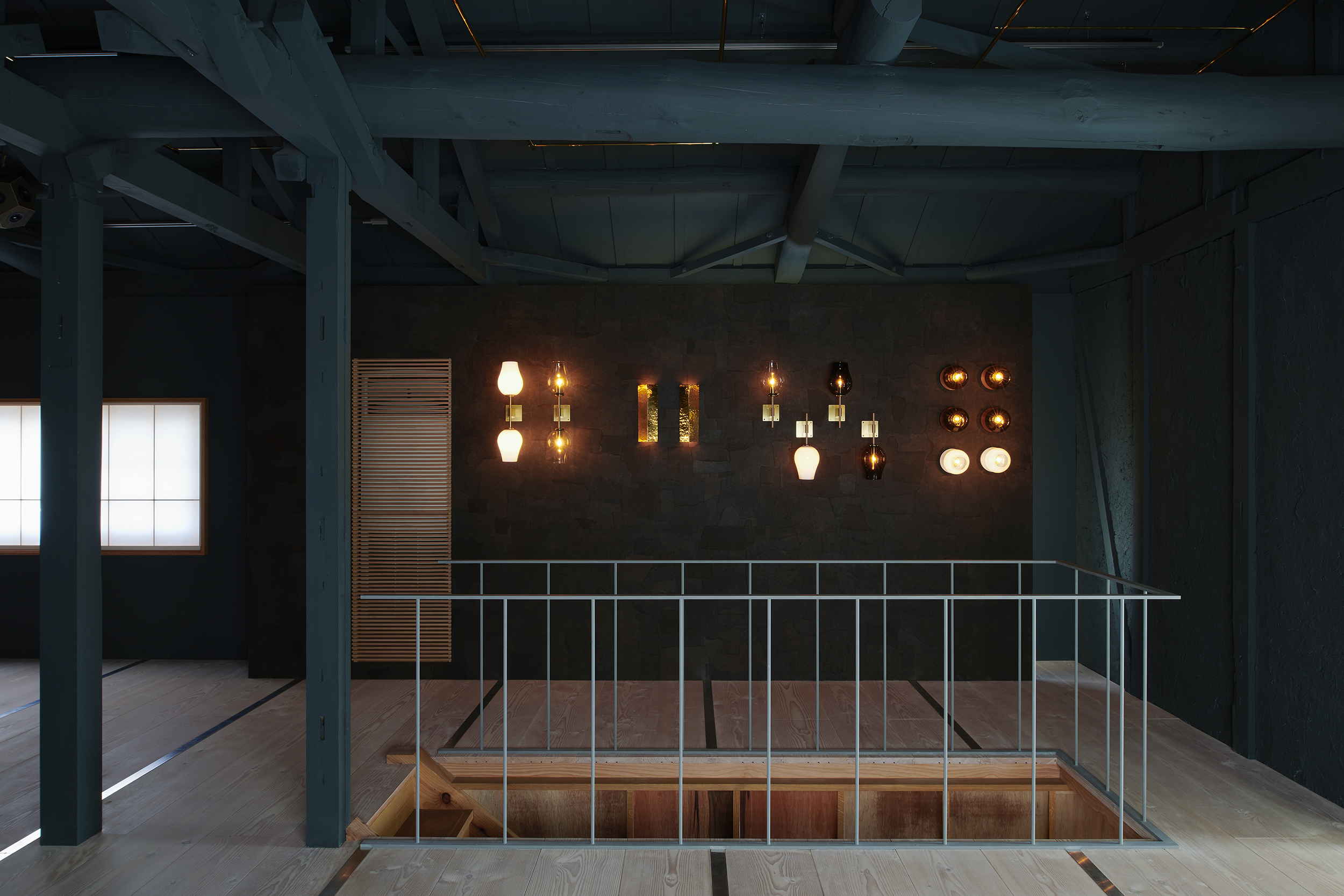
A flexible ceiling-and-flooring electric rail system means that the company’s lights can be displayed in different ways.
INFORMATION
For more information visit the website of New Light Pottery and the website of Ninkipen
ADDRESS
5-1-40 Nijooji Minami, Nara, T 0742 31 5305
Receive our daily digest of inspiration, escapism and design stories from around the world direct to your inbox.
Originally from Denmark, Jens H. Jensen has been calling Japan his home for almost two decades. Since 2014 he has worked with Wallpaper* as the Japan Editor. His main interests are architecture, crafts and design. Besides writing and editing, he consults numerous business in Japan and beyond and designs and build retail, residential and moving (read: vans) interiors.