Looking ahead: SODA Studio conjures classy offices in a Brutalist London block
As we all look forward to getting back out to our offices after staying home – Landsec's flexible office brand MYO has launched a workspace by London-based architecture studio SODA in the Brutalist glass volume of 123 Victoria Street, a 1970s building by Elsom, Pack & Roberts in the UK capital
Ed Reeve - Photography

Receive our daily digest of inspiration, escapism and design stories from around the world direct to your inbox.
You are now subscribed
Your newsletter sign-up was successful
Want to add more newsletters?

Daily (Mon-Sun)
Daily Digest
Sign up for global news and reviews, a Wallpaper* take on architecture, design, art & culture, fashion & beauty, travel, tech, watches & jewellery and more.

Monthly, coming soon
The Rundown
A design-minded take on the world of style from Wallpaper* fashion features editor Jack Moss, from global runway shows to insider news and emerging trends.

Monthly, coming soon
The Design File
A closer look at the people and places shaping design, from inspiring interiors to exceptional products, in an expert edit by Wallpaper* global design director Hugo Macdonald.
Using Kvadrat curtaining, furniture from brands such as Vitra, Hem, Muuto and a specially-designed staircase, SODA Studio has conjured up classy offices in a Brutalist block. The 40,000 sq ft workspace in London’s Victoria goes by the name of MYO, and is property firm Landsec’s first foray into flexible office space.
SODA – the architects behind Soho’s new Boulevard Theatre – has converted the second and third floors of 123 Victoria Street, a 1970s building by Elsom, Pack & Roberts, which was refurbished eight years ago by Aukett Fitzroy Robinson.
Inside, SODA took its cue from the blocky glazed exterior. ‘We didn’t want to fight against the building,' says director Russell Potter. ‘Our driving principle was to create a rigorous grid with walls and partitions,' which, he adds, they treated as ‘a kit of parts.' These partitions add to the workspace’s flexible credentials.
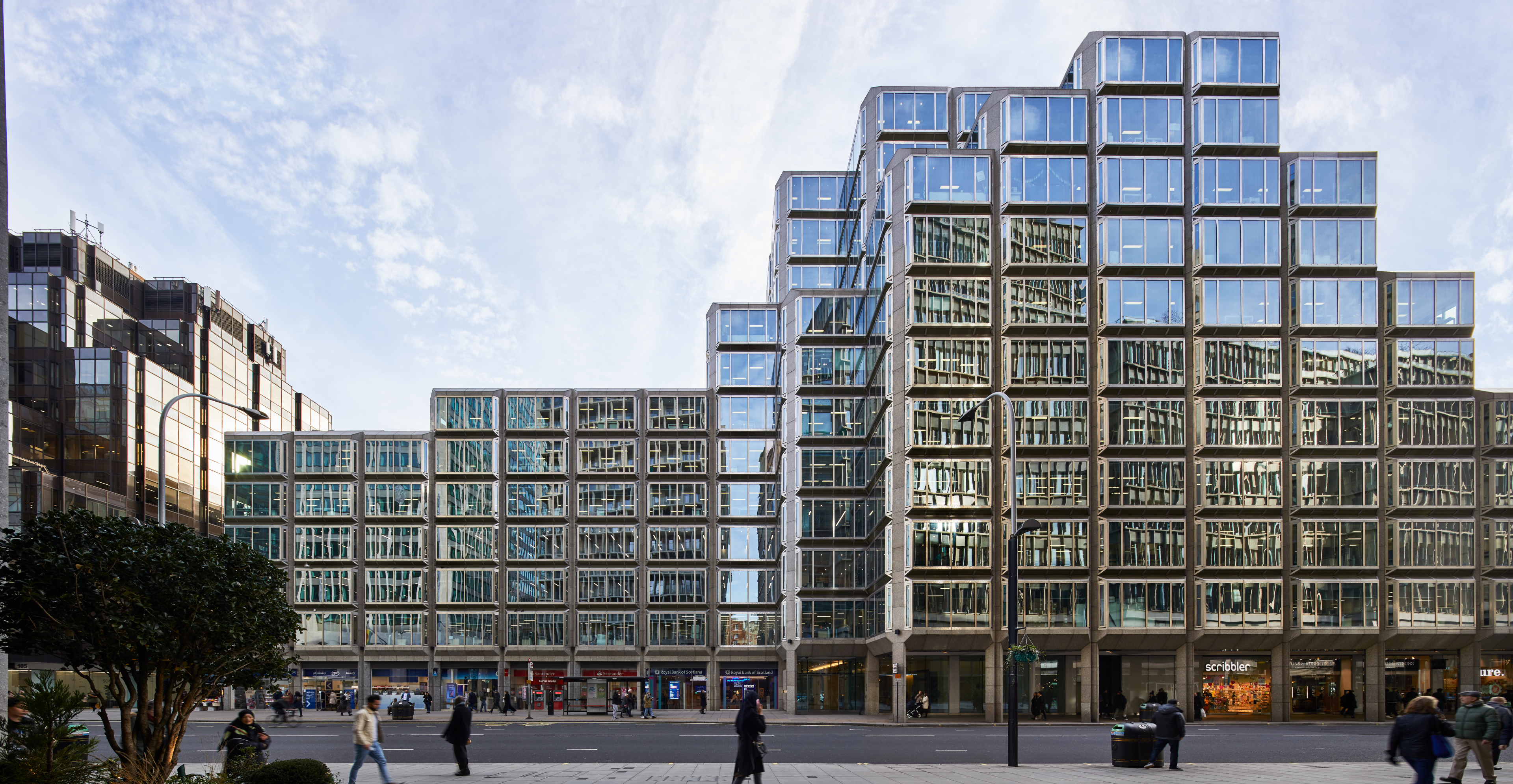
A black tubular framework mimics the building’s geometric rhythm. It is contrasted with the soft pale drapes and complemented by a monolithic concrete finish on the floors (rather than carpet tiles or a modular floor system).
RELATED STORY
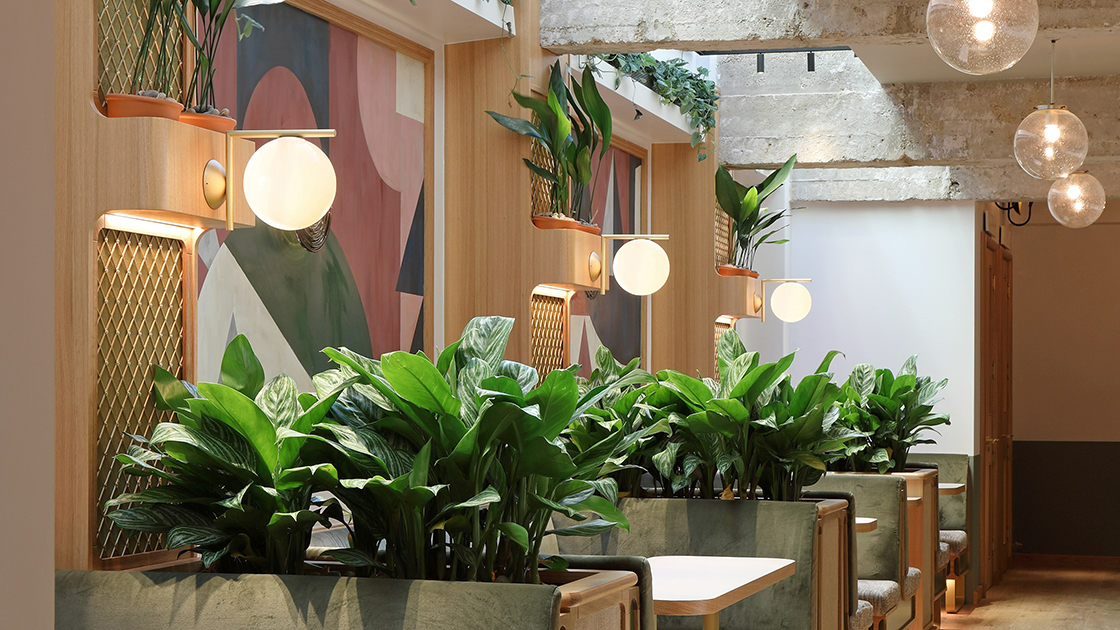
The original brief had no mention of punching a hole between the two floors. But the architects wanted to put most of the communal elements – such as the reception and kitchen area – on one floor, ‘which would have made the other floor feel secondary.' Potter’s solution was to install a feature staircase, ‘so you hear the buzz from the kitchen, and feel like you’re part of something bigger. And the staircase (built by metal fabricators Robert Stevens & Sons) inspires a bit more interaction.'
Meanwhile there is a bespoke exposed expanded mesh ceiling, which is opaque or transparent depending on where occupants are standing. 123 Victoria Street’s success means that Landsec is looking at other sites for its MYO brand.
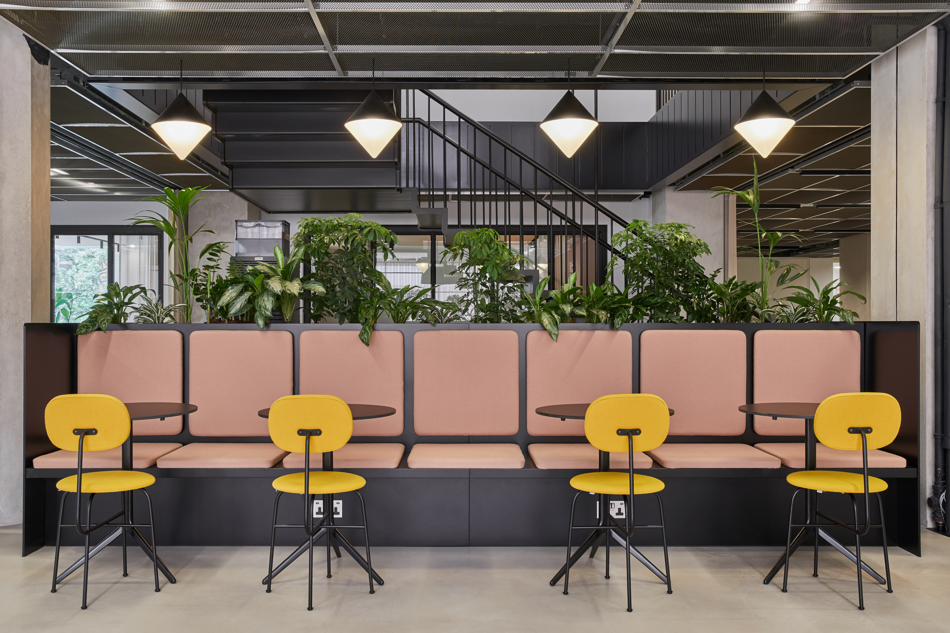
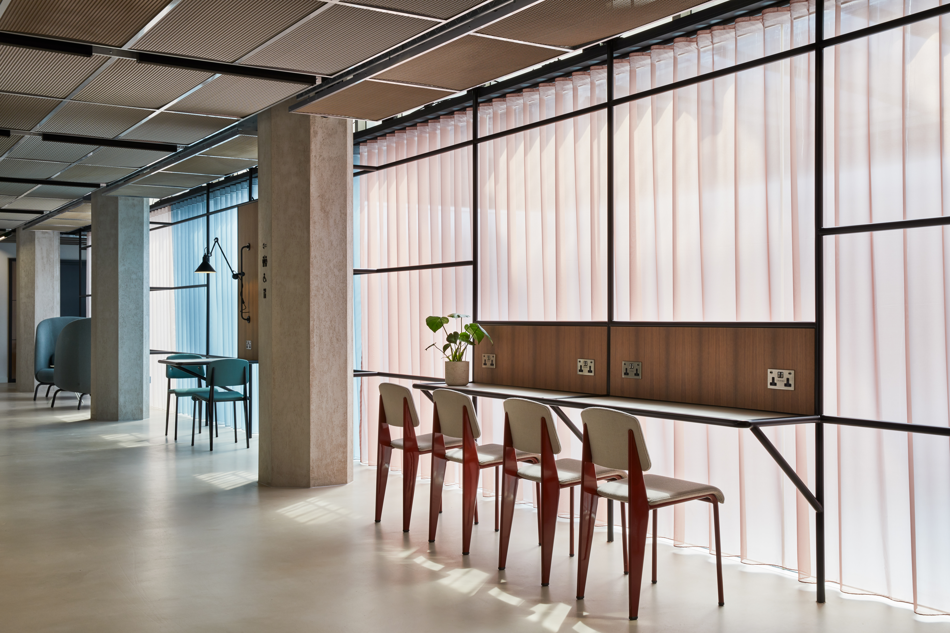
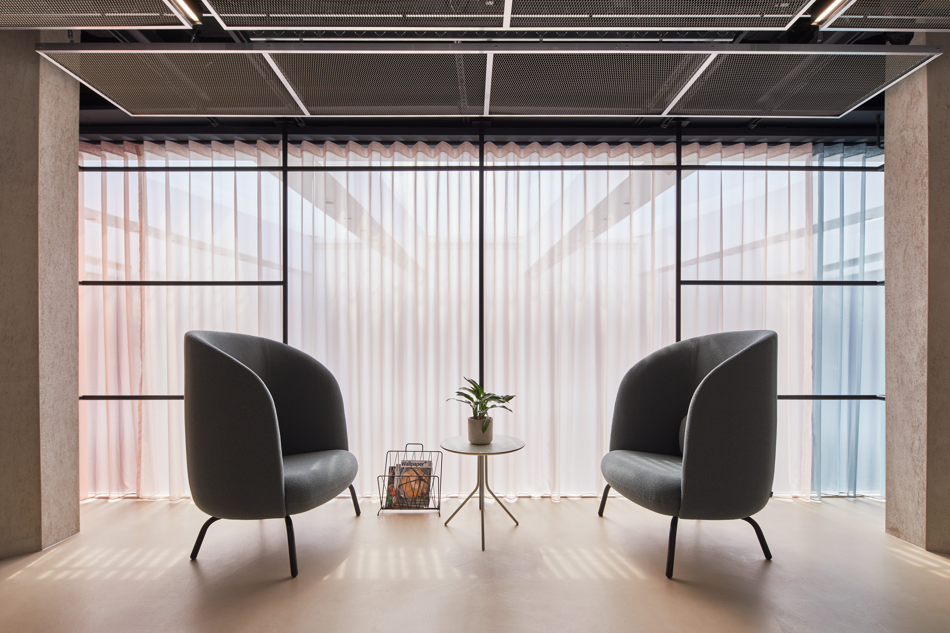
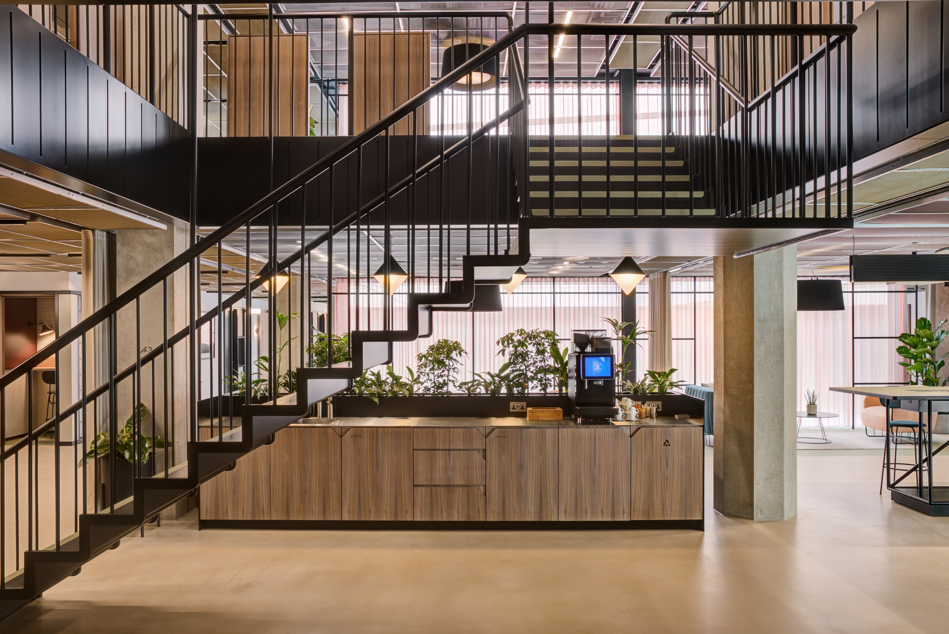
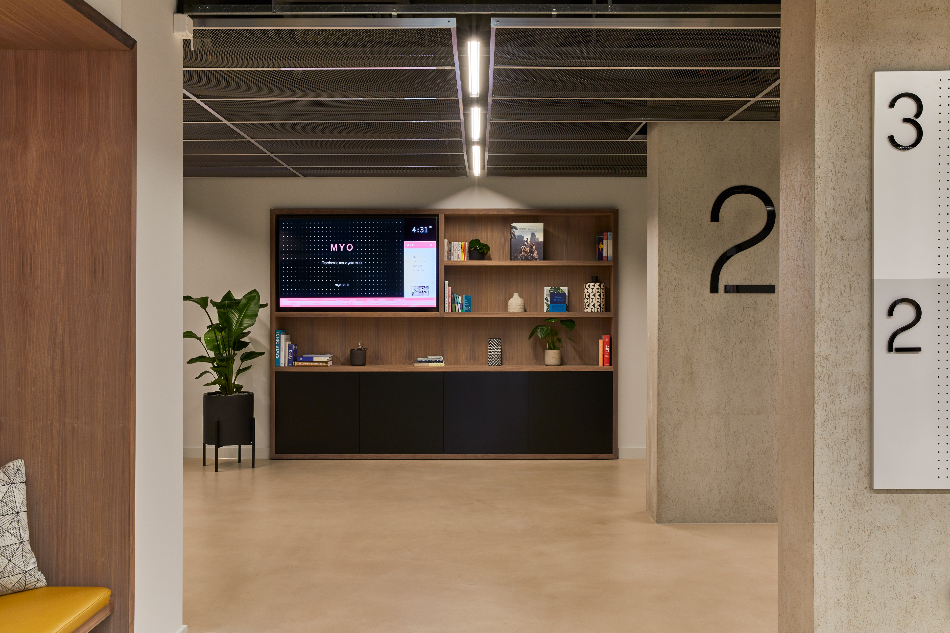
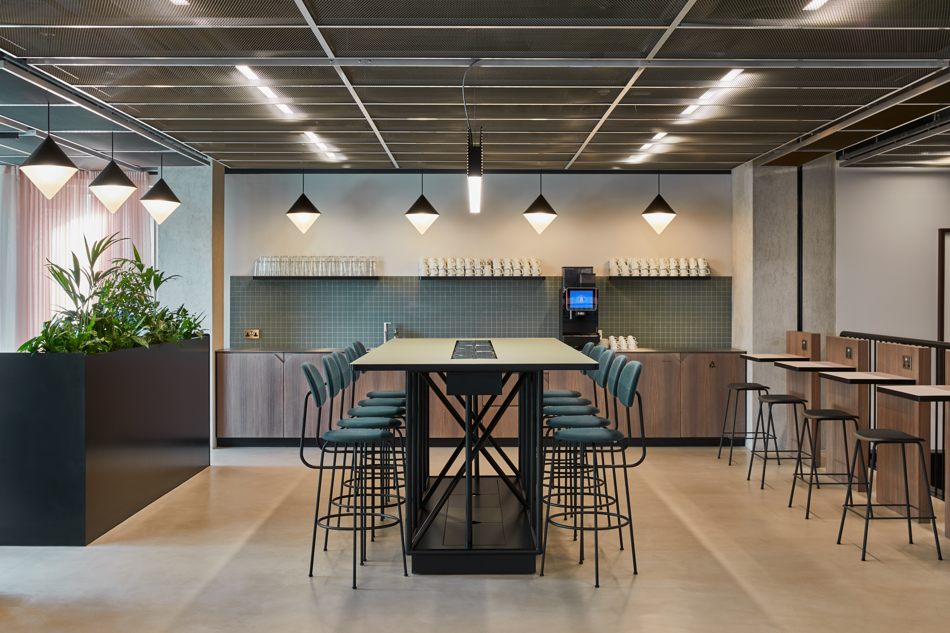
INFORMATION
Receive our daily digest of inspiration, escapism and design stories from around the world direct to your inbox.
Clare Dowdy is a London-based freelance design and architecture journalist who has written for titles including Wallpaper*, BBC, Monocle and the Financial Times. She’s the author of ‘Made In London: From Workshops to Factories’ and co-author of ‘Made in Ibiza: A Journey into the Creative Heart of the White Island’.