Matteo Thun’s latest design in Switzerland blends tradition and modernity
A private house in the Swiss mountains, designed by Milanese architect Matteo Thun, bridges traditional typologies of the region with a modern aesthetic and the latest home technologies

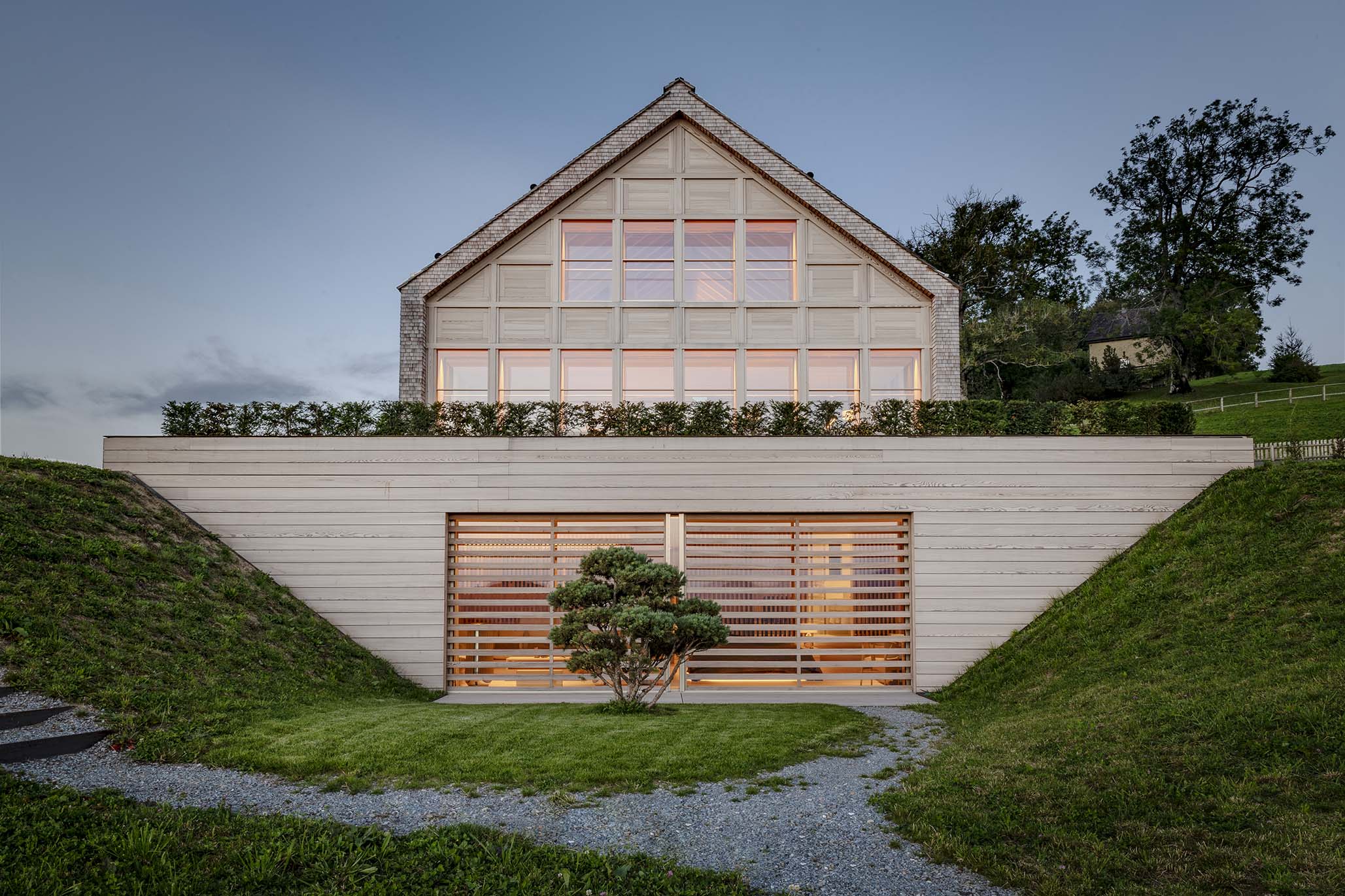
Receive our daily digest of inspiration, escapism and design stories from around the world direct to your inbox.
You are now subscribed
Your newsletter sign-up was successful
Want to add more newsletters?

Daily (Mon-Sun)
Daily Digest
Sign up for global news and reviews, a Wallpaper* take on architecture, design, art & culture, fashion & beauty, travel, tech, watches & jewellery and more.

Monthly, coming soon
The Rundown
A design-minded take on the world of style from Wallpaper* fashion features editor Jack Moss, from global runway shows to insider news and emerging trends.

Monthly, coming soon
The Design File
A closer look at the people and places shaping design, from inspiring interiors to exceptional products, in an expert edit by Wallpaper* global design director Hugo Macdonald.
It would probably be fair to say that the housing stock in the Appenzell region of Switzerland, in the country's northeast, mostly tends to follow the traditional vernacular; pitched roofs, wooden constructions and the beautiful timber detailing that has become so characteristic of the country's alpine architecture. The latest villa designed by Milan based architect Matteo Thun in the region certainly gives a nod to the long established local style – yet when you step in, a different world of contemporary design and all-mod-cons unfolds.
Sitting on a hill not far from St. Gallen and nearby Lake Constance, this is a private residence that has been designed to respect its context, clad in a ‘Schindel’ larch façade. Its simple outline, made out of a orthogonal box main volume topped by a pitched roof may be typical of its region at first glance, but venturing inside, things change.
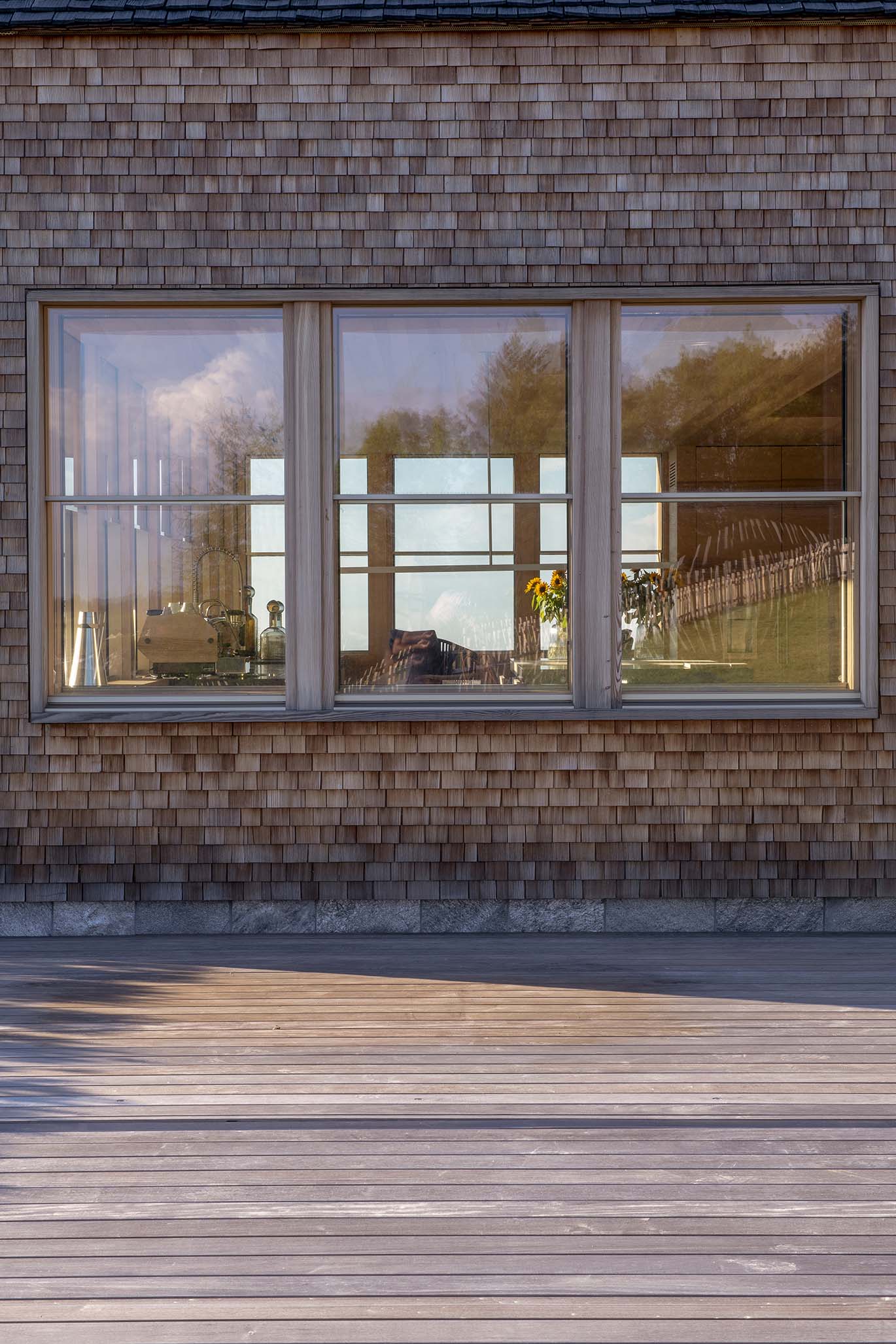
The external larch construction gives way internally to ash wood surfaces, which wrap up in soft lines the whole interior, from walls and ceilings, transforming into furniture and bespoke fittings too. A 360-degree gallery created within makes the most of the picturesque views from the house. Meanwhile, three levels below ground discretely house the owner's car collection, cleverly accessed by an invisible car lift. A swimming pool occupies the external terrace.
Complex technology is there throughout to support the minimalist design and merge traditional typologies with modern day facilities – heating, ventilation, air-condition, lighting and home appliances can be adjusted at the touch of a button through an app. Acoustics were very important too, as ‘the house becomes a private concert hall,' explains the architect. ‘A special system grants perfect acoustics, while speakers and all other technical equipment disappear in the wooden volumes of the interior.'
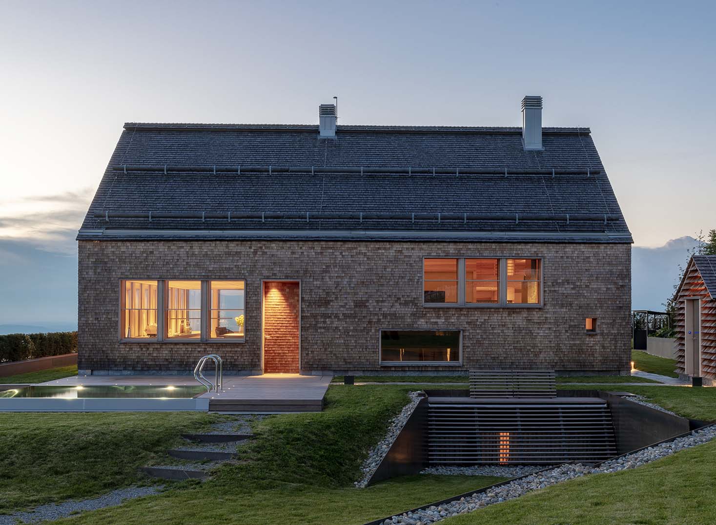
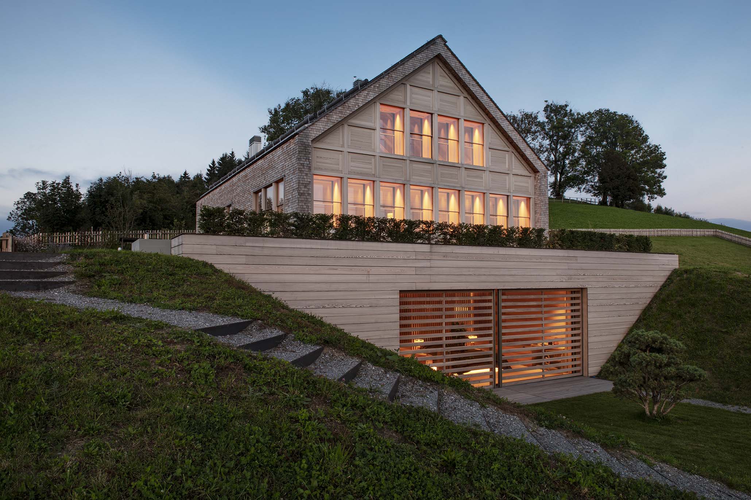
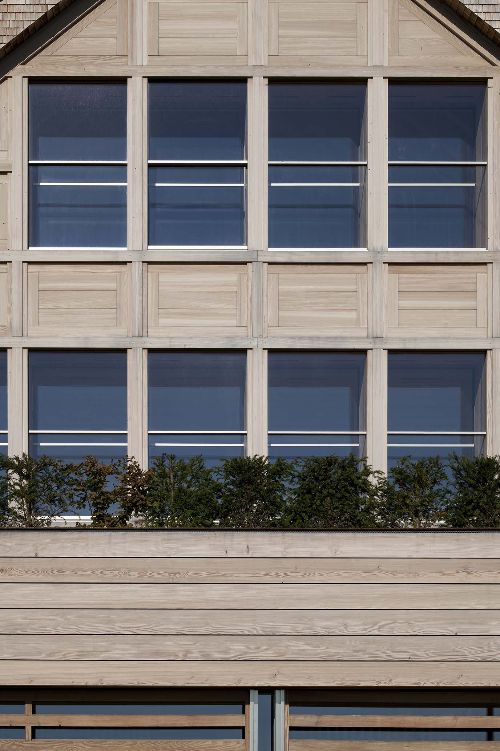
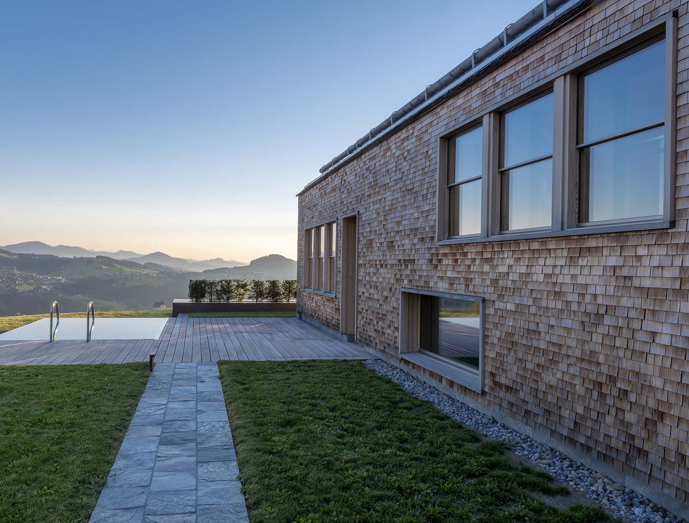
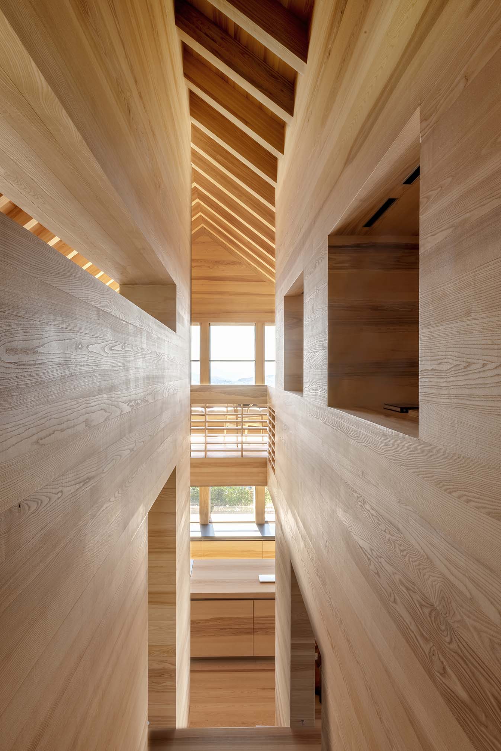
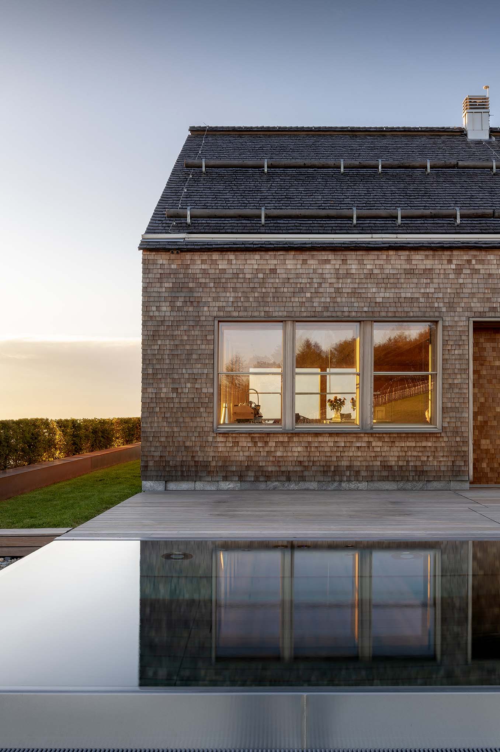
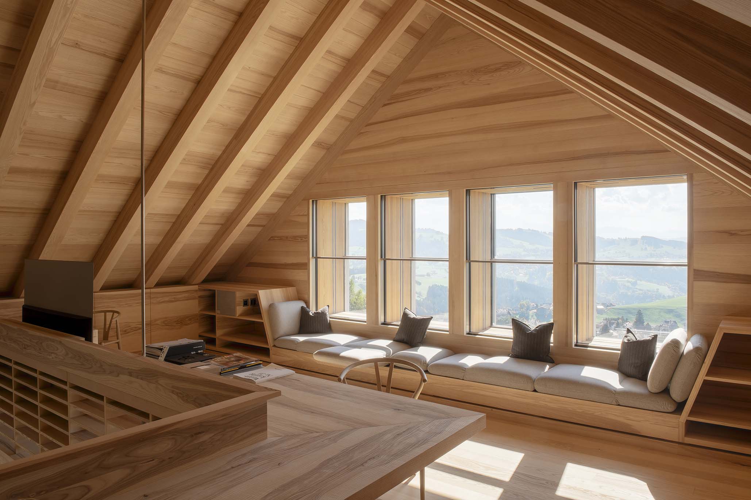
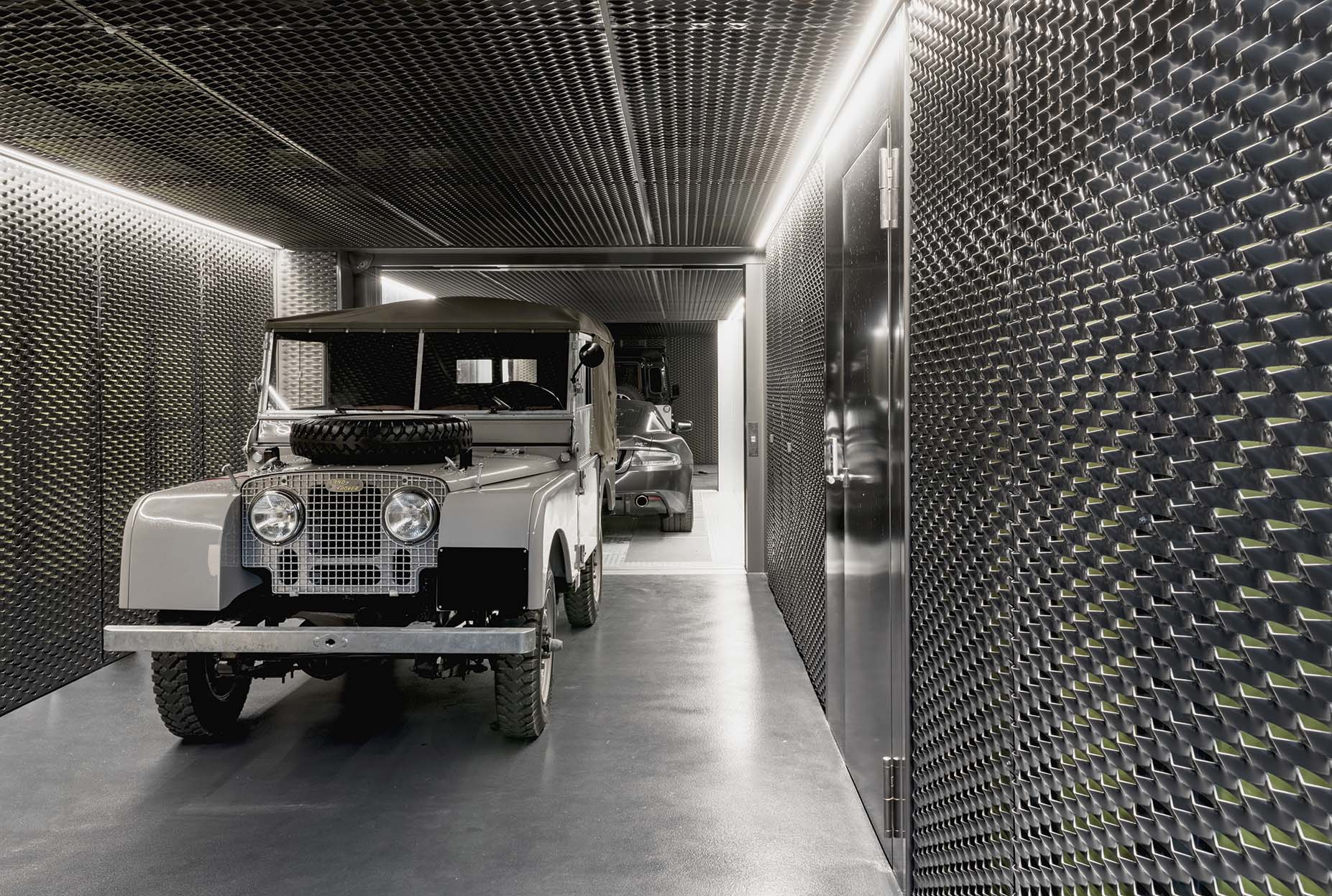
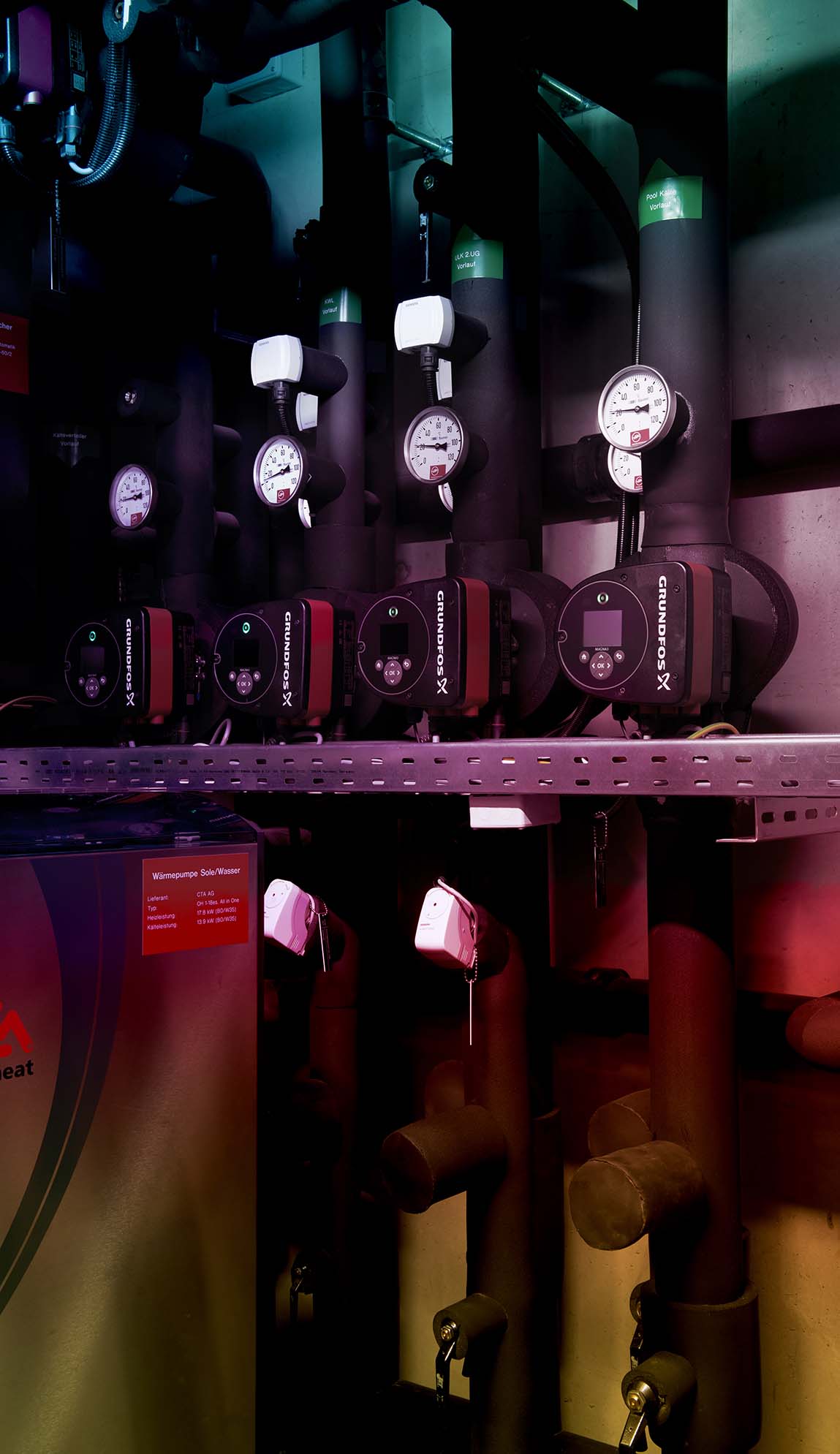
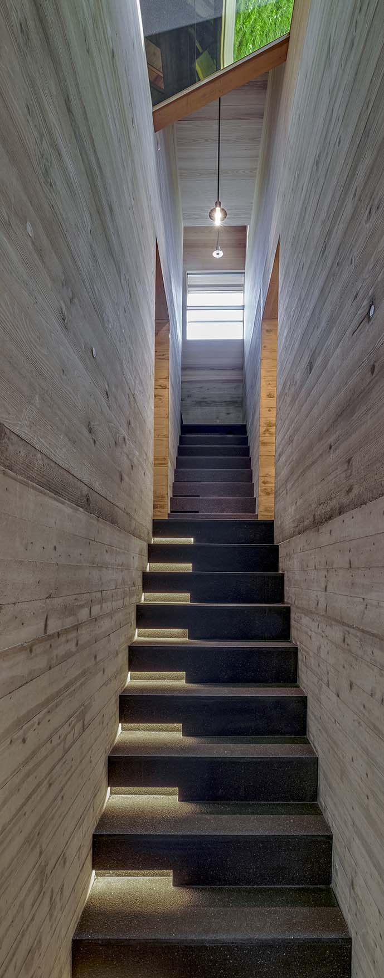
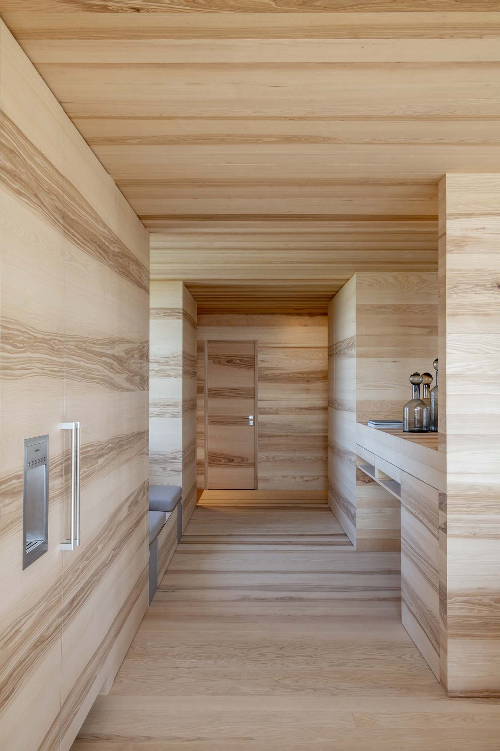
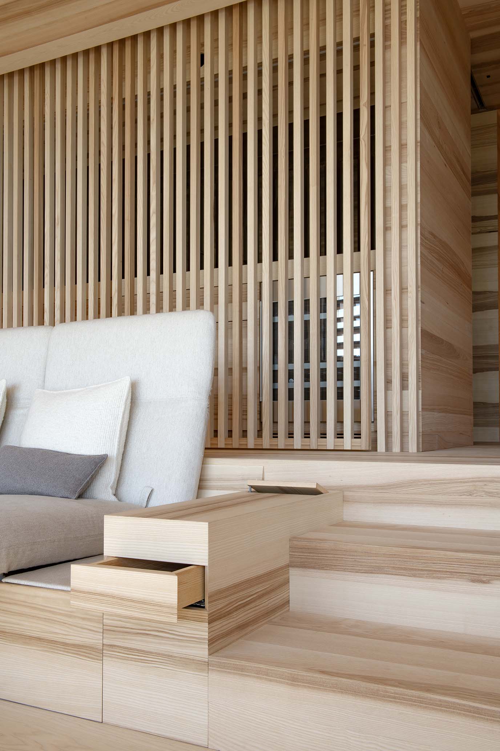
INFORMATION
matteothun.com
Receive our daily digest of inspiration, escapism and design stories from around the world direct to your inbox.
Ellie Stathaki is the Architecture & Environment Director at Wallpaper*. She trained as an architect at the Aristotle University of Thessaloniki in Greece and studied architectural history at the Bartlett in London. Now an established journalist, she has been a member of the Wallpaper* team since 2006, visiting buildings across the globe and interviewing leading architects such as Tadao Ando and Rem Koolhaas. Ellie has also taken part in judging panels, moderated events, curated shows and contributed in books, such as The Contemporary House (Thames & Hudson, 2018), Glenn Sestig Architecture Diary (2020) and House London (2022).
