Moor Street House by Andrew Maynard Architects, Australia

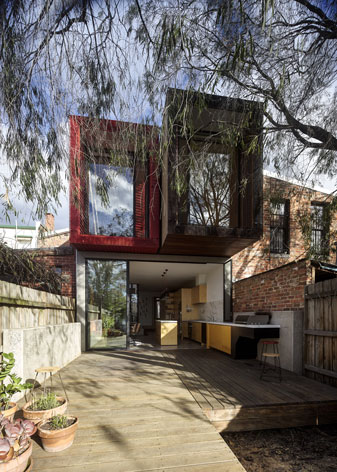
Receive our daily digest of inspiration, escapism and design stories from around the world direct to your inbox.
You are now subscribed
Your newsletter sign-up was successful
Want to add more newsletters?

Daily (Mon-Sun)
Daily Digest
Sign up for global news and reviews, a Wallpaper* take on architecture, design, art & culture, fashion & beauty, travel, tech, watches & jewellery and more.

Monthly, coming soon
The Rundown
A design-minded take on the world of style from Wallpaper* fashion features editor Jack Moss, from global runway shows to insider news and emerging trends.

Monthly, coming soon
The Design File
A closer look at the people and places shaping design, from inspiring interiors to exceptional products, in an expert edit by Wallpaper* global design director Hugo Macdonald.
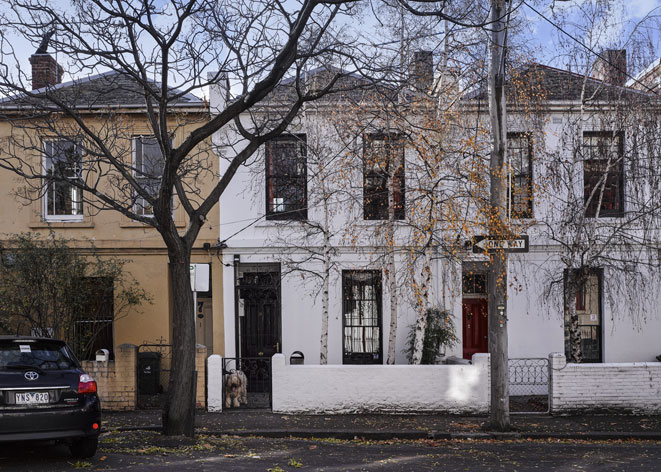
Though the front façade maintains the simplicity of the traditional terrace...
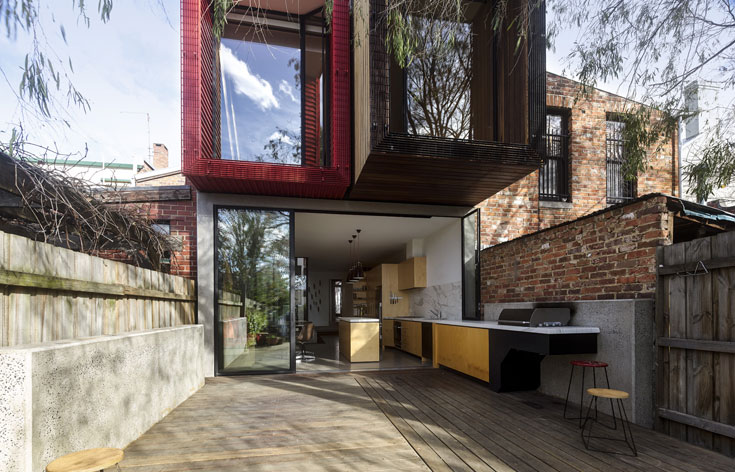
... the cantilevered upper level creates a visual break when viewed from the rear
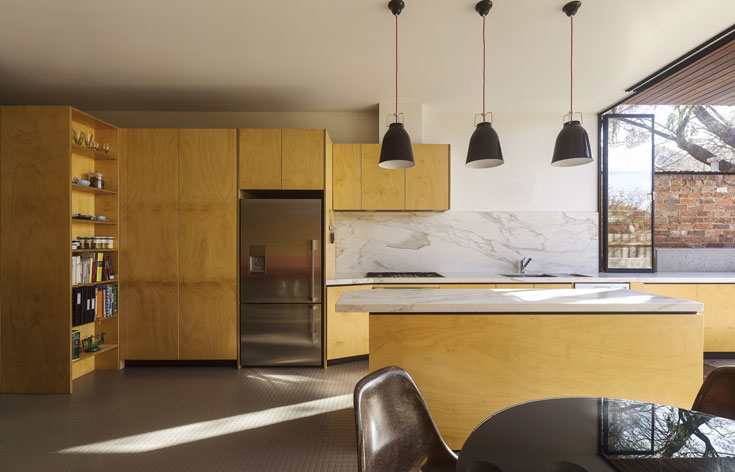
The architects redesigned the internal arrangement to open up the spaces and bring in more natural light, improving on the small, dimly lit rooms of the original
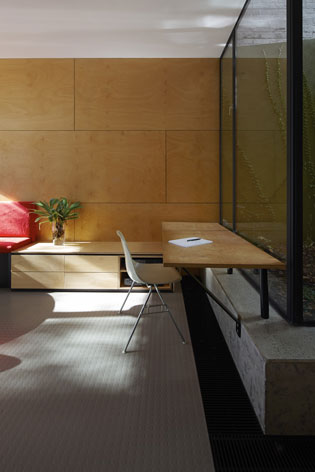
They panelled the new spaces in spotted-gum timber
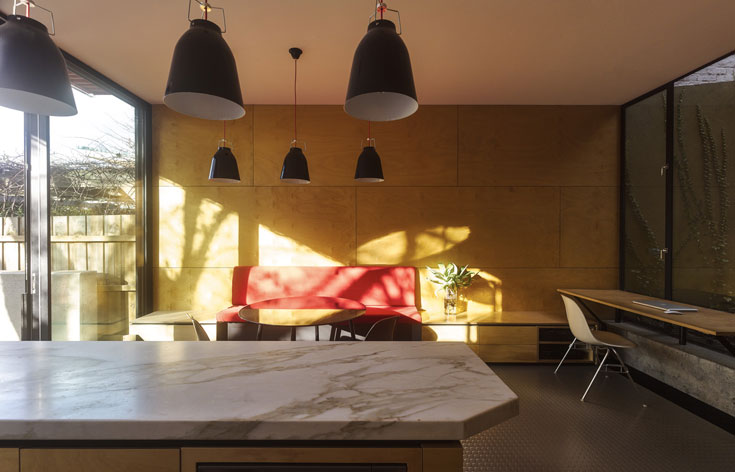
... and removed a lean-to addition at the back, widening the house's footprint to make up for the loss
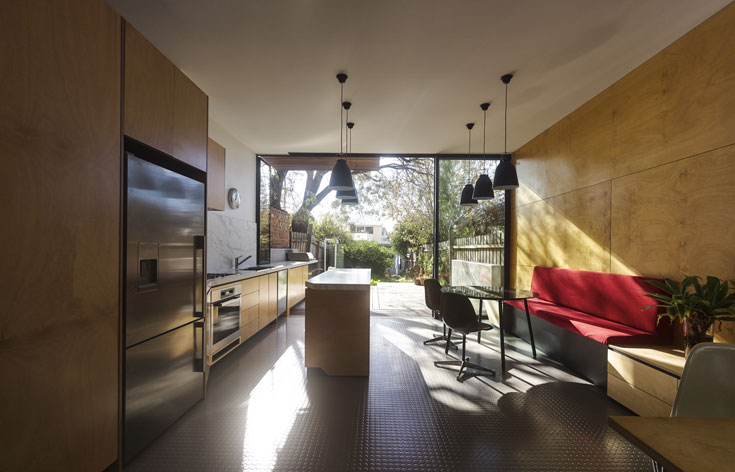
The ground-floor living and kitchen areas are located at the rear of the house
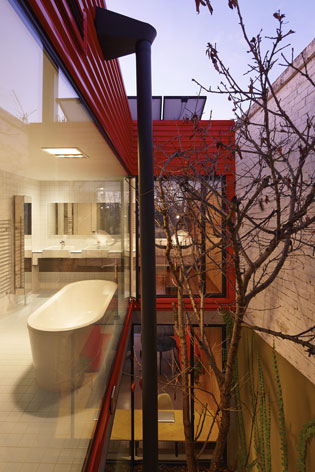
The original courtyard, home to an impressive Japanese maple tree, was preserved in the renovations
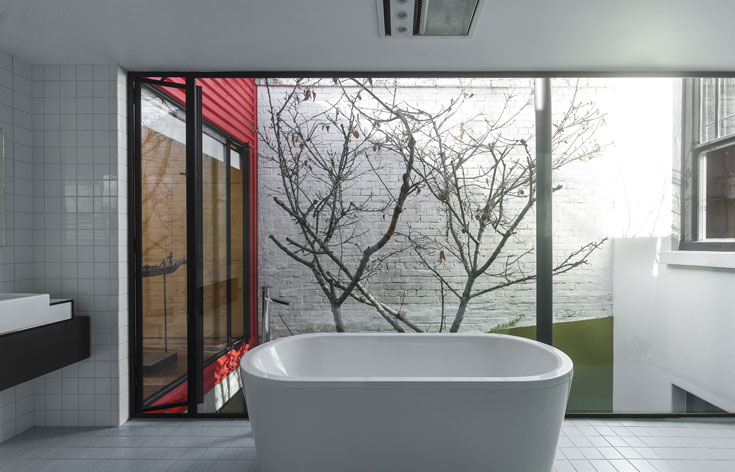
In the upstairs bathroom, an entire wall is glazed to connect it with the courtyard
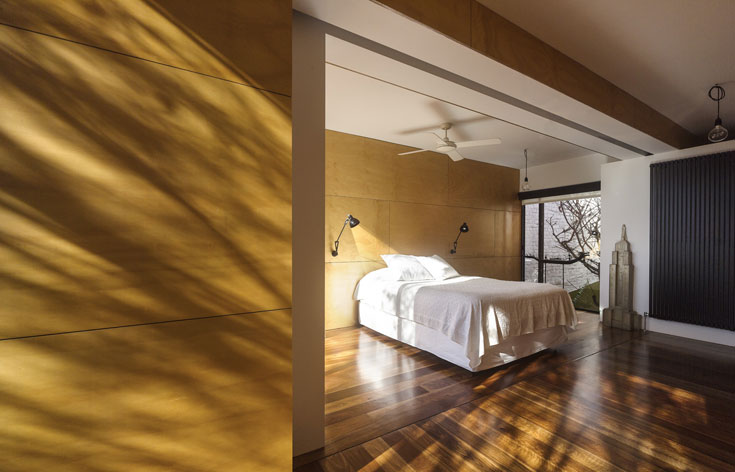
The bedrooms are split between the two storeys. This one is on the upper level
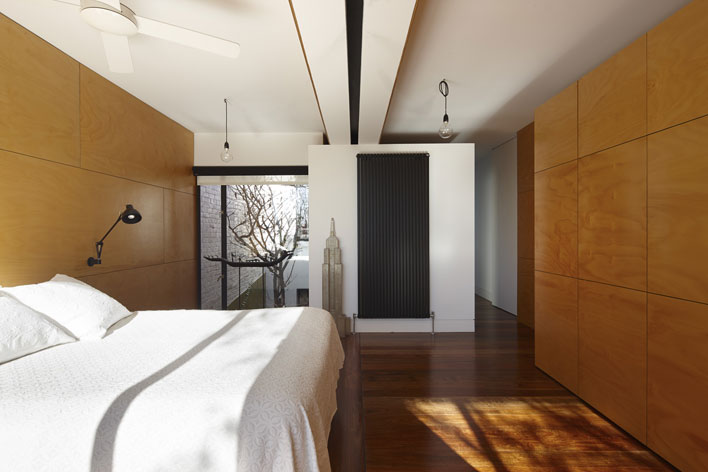
All the rooms feature steel details, in the exposed structure, window frames and doors
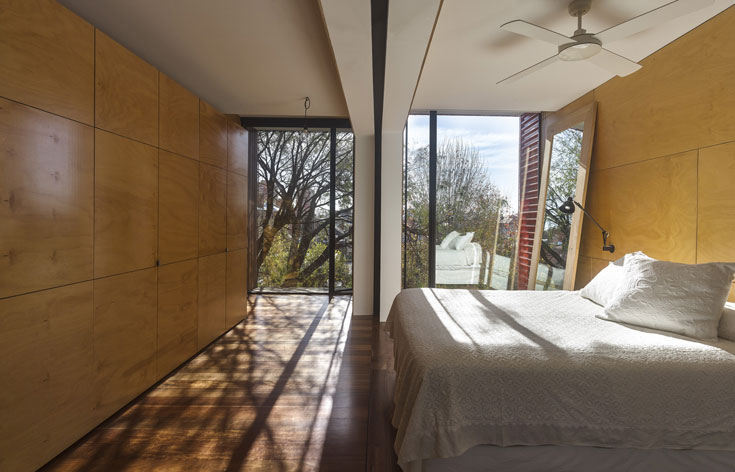
Vast widths of glazing on the top floor bring in light and offer views towards the surrounding worker's cottages through the trees
Receive our daily digest of inspiration, escapism and design stories from around the world direct to your inbox.
Ellie Stathaki is the Architecture & Environment Director at Wallpaper*. She trained as an architect at the Aristotle University of Thessaloniki in Greece and studied architectural history at the Bartlett in London. Now an established journalist, she has been a member of the Wallpaper* team since 2006, visiting buildings across the globe and interviewing leading architects such as Tadao Ando and Rem Koolhaas. Ellie has also taken part in judging panels, moderated events, curated shows and contributed in books, such as The Contemporary House (Thames & Hudson, 2018), Glenn Sestig Architecture Diary (2020) and House London (2022).
