View master: a Turkish house in Çeşme perfectly frames its sea vistas

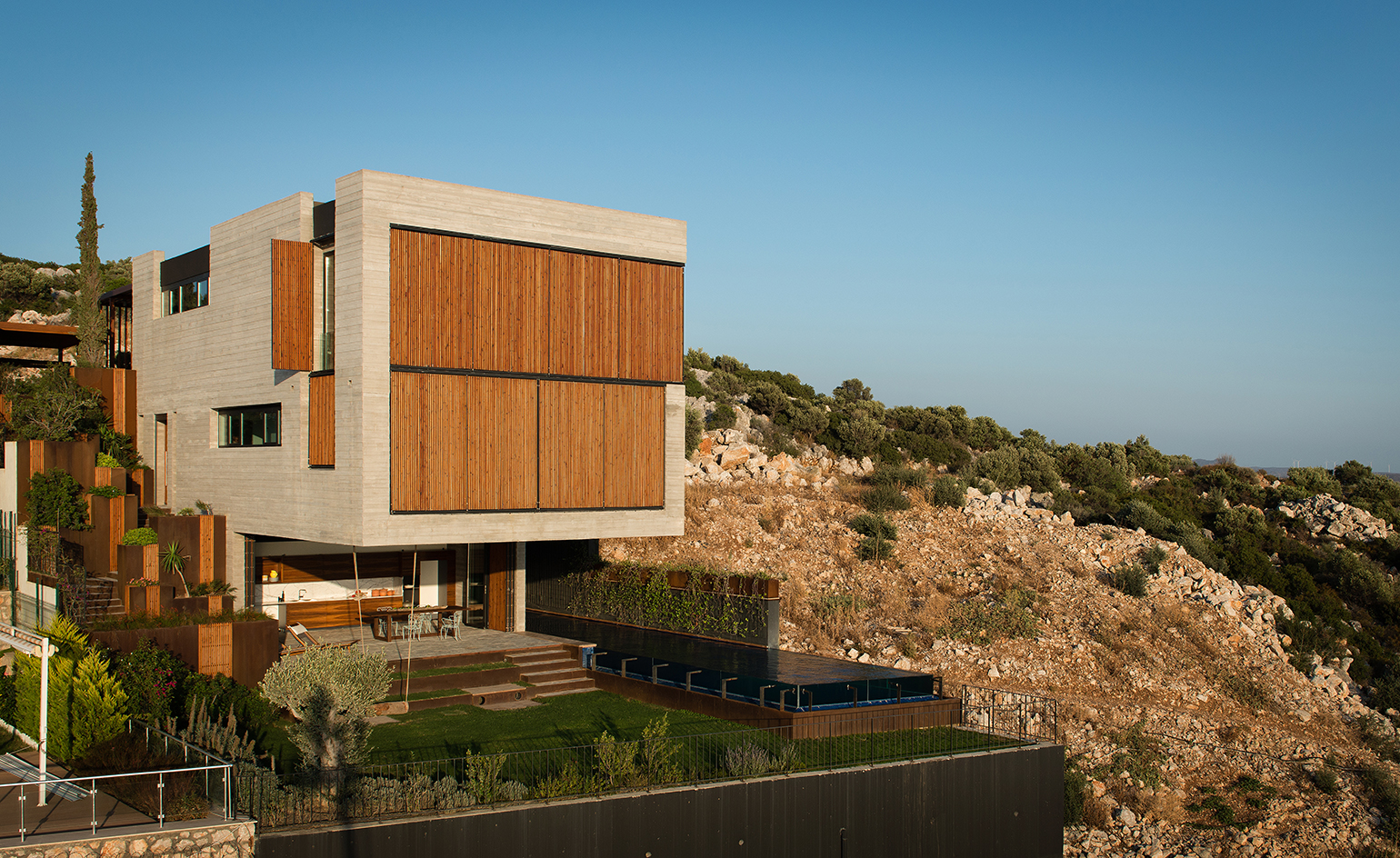
Receive our daily digest of inspiration, escapism and design stories from around the world direct to your inbox.
You are now subscribed
Your newsletter sign-up was successful
Want to add more newsletters?

Daily (Mon-Sun)
Daily Digest
Sign up for global news and reviews, a Wallpaper* take on architecture, design, art & culture, fashion & beauty, travel, tech, watches & jewellery and more.

Monthly, coming soon
The Rundown
A design-minded take on the world of style from Wallpaper* fashion features editor Jack Moss, from global runway shows to insider news and emerging trends.

Monthly, coming soon
The Design File
A closer look at the people and places shaping design, from inspiring interiors to exceptional products, in an expert edit by Wallpaper* global design director Hugo Macdonald.
Perched on a hill overlooking the Aegean Sea and the Greek islands beyond, this house on Turkey’s Çeşme peninsula is the brainchild of Selim Erdil; the Izmir-based architect not only designed the contemporary concrete home, but his construction company also acquired the land, and developed and built the scheme.
The house, which is currently on the market, was conceived as a fully equipped home. It could easily function as a primary family residence, but, Erdil explains, given that it’s built in the resort town of Çeşme, it will likely be used as a summer home.
Conceptually, Erdil was keen to keep things simple and functional, and the design fairly minimal. ‘Five main materials are used,’ he says. ‘Concrete, steel, stone, wood and glass.’ Concrete and wood dominate the exterior, which is complemented by marble and oak flooring inside. Large glazed openings frame views of the surrounding countryside in the generous home, which includes living spaces, five bedrooms, five bathrooms and two kitchen areas.
‘The main ambition was to make as much use of the land as possible while creating a variety of wide and open spaces that can be used depending on the wind and weather conditions,’ continues the architect. To that end, there are a variety of open spaces and windows, as well as an impressive 8m-long cantilever – the house’s centrepiece, designed to focus on the sea views like a periscope – over the garden. Folding and sliding timber shutter systems protect the large glazed areas from overexposure to sun and unwelcome gazes. A 22m lap pool flanked by Corten planters completes the external areas, semi-sunken into the ground to make the most of the site’s natural slope.
The considerate landscaping works in harmony with the local climate and flora, including olive, mastic and cypress trees. Irrigation is achieved through an 80 metric ton cistern that collects rainwater all year round.
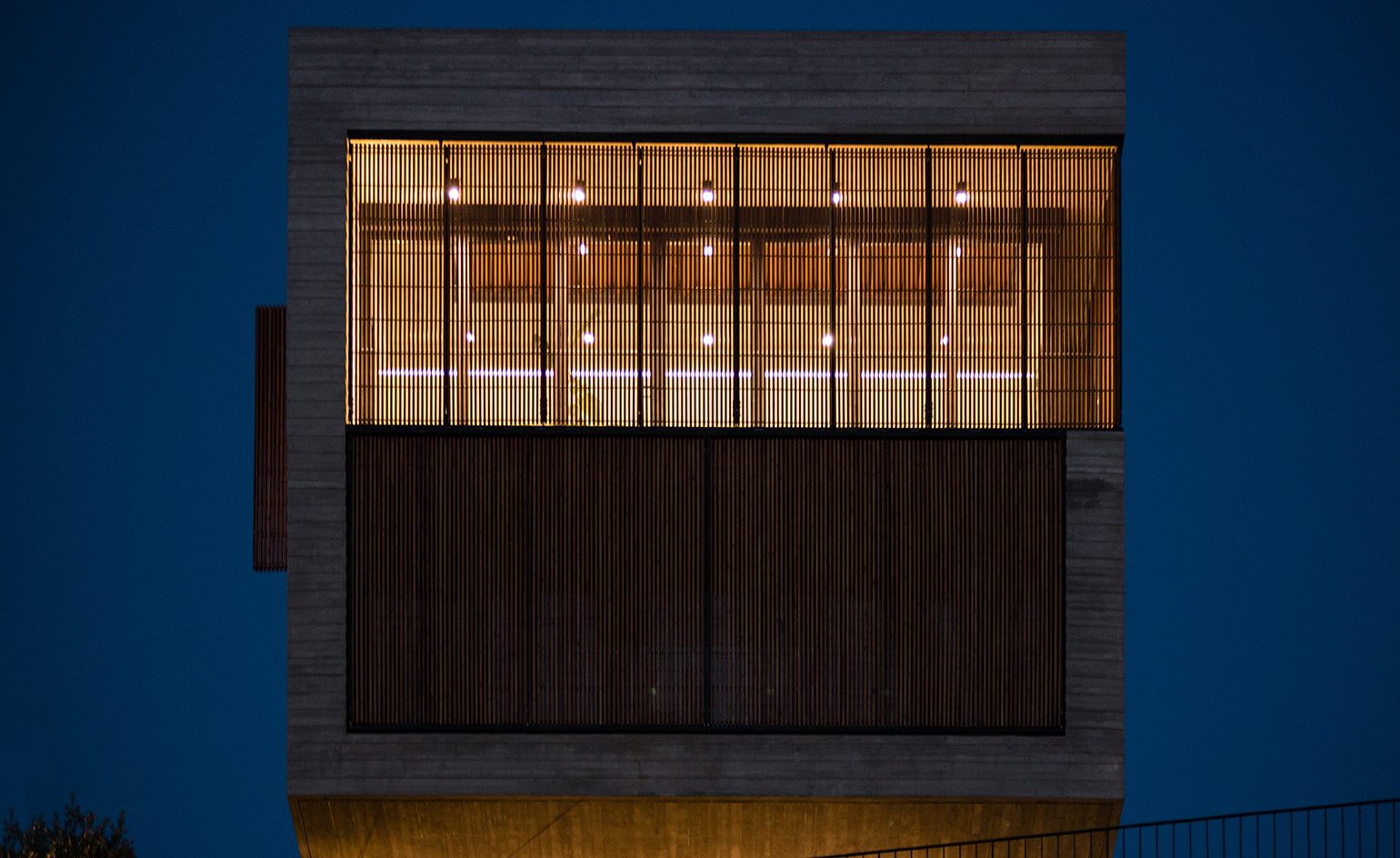
The house, which is currently on the market, features an impressive cantilever with a large opening, like a periscope, framing the sea views
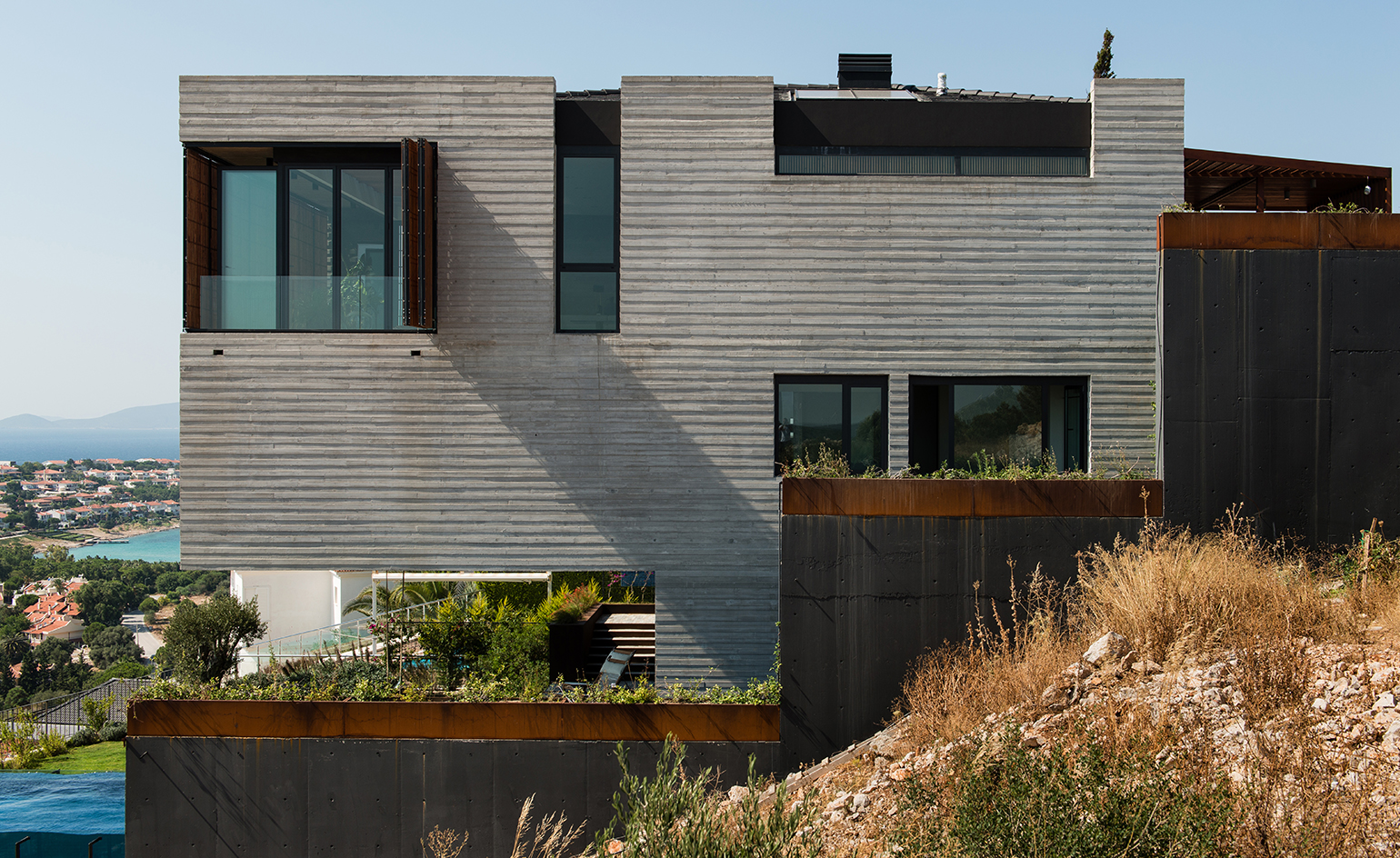
The house is nestled into the site's natural slope, making the most of the plot
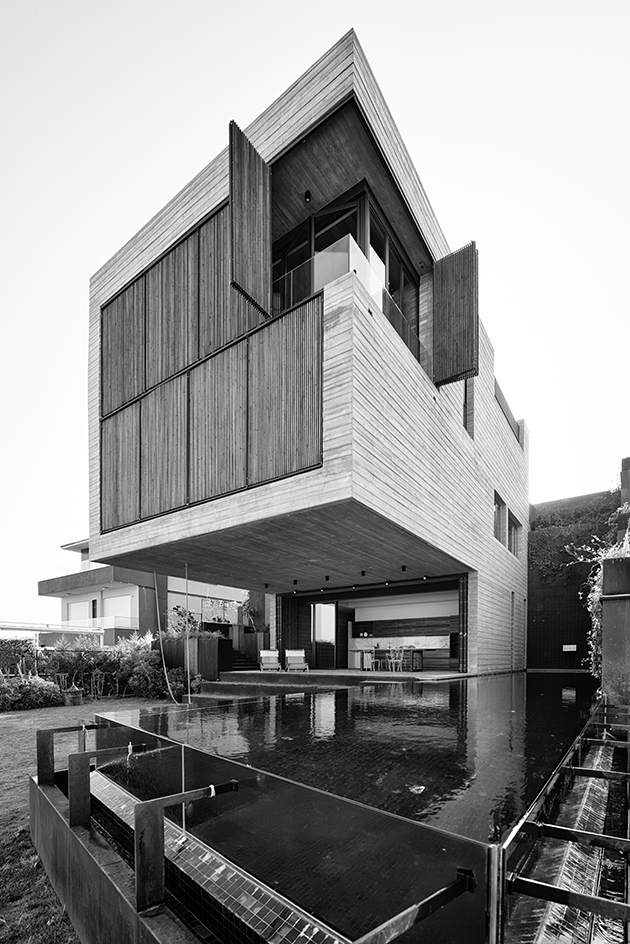
The architect worked with five key materials: concrete, stone, timber, glass and steel
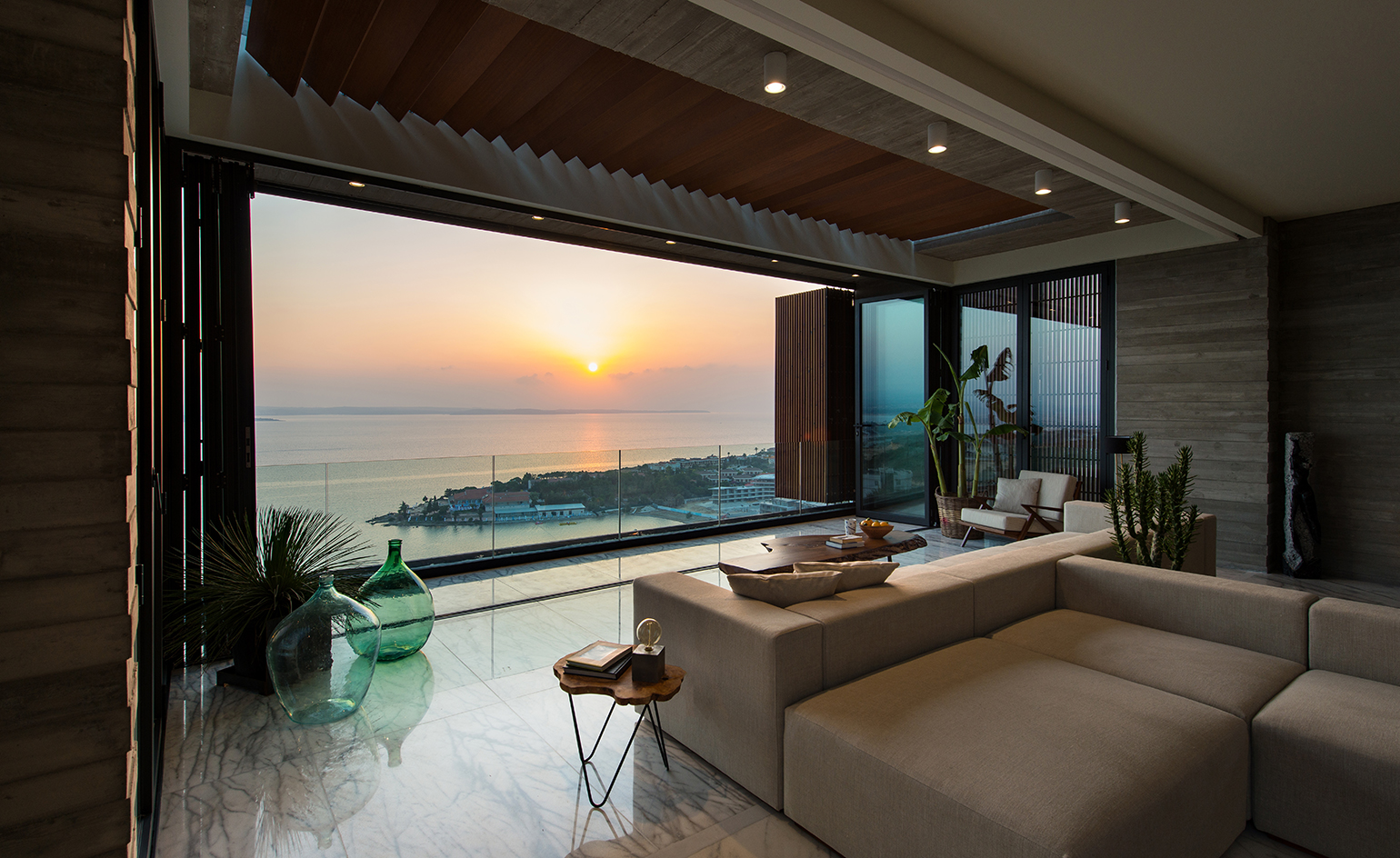
The generous home includes living spaces, five bedrooms, five bathrooms and two kitchen areas
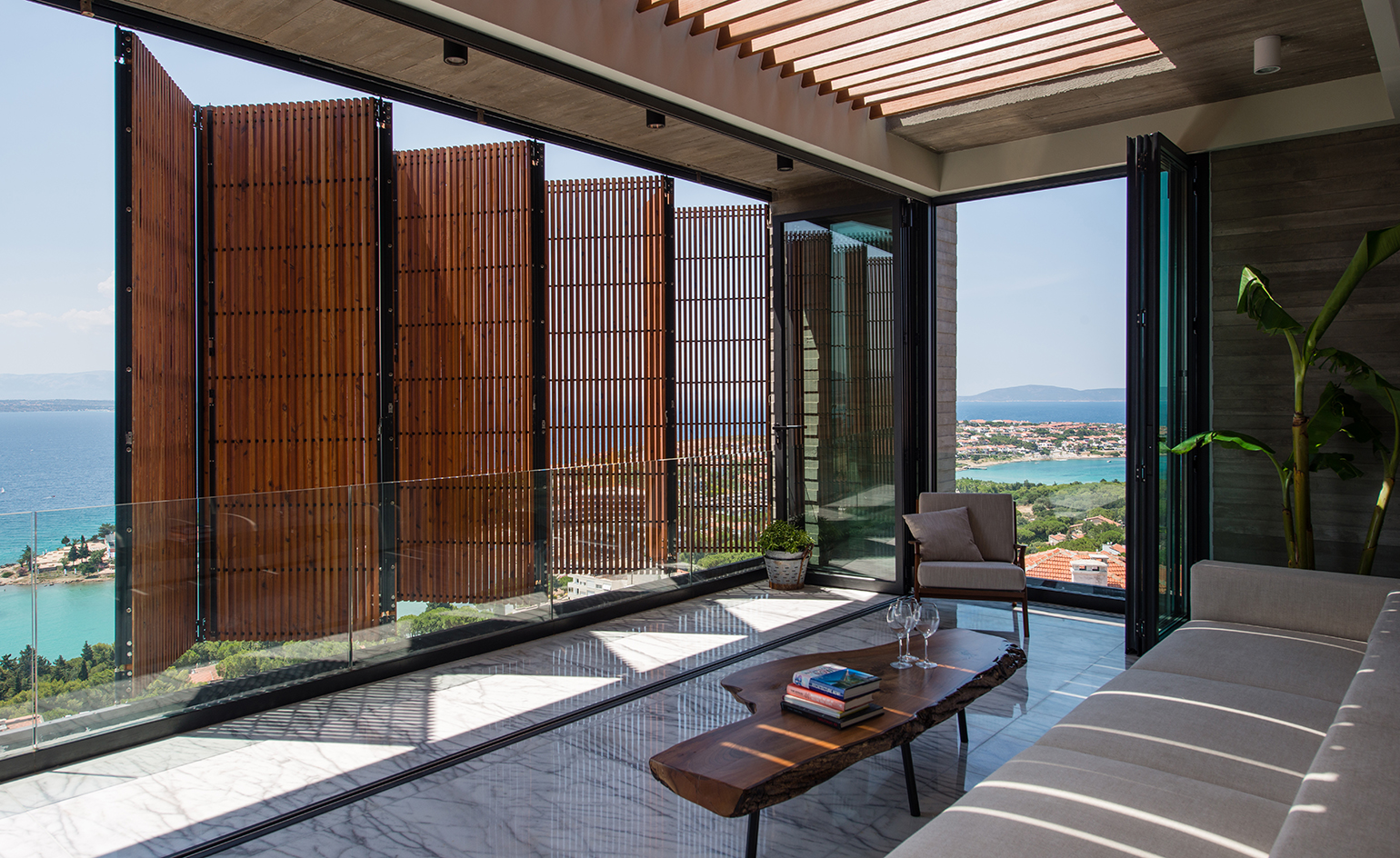
Marble and oak flooring is matched by timber shutters that protect the interiors from heat and the peering in of passers-by
INFORMATION
For more information, visit Erdil Insaat's website
Photography: Tunc Suerdas
Receive our daily digest of inspiration, escapism and design stories from around the world direct to your inbox.
Ellie Stathaki is the Architecture & Environment Director at Wallpaper*. She trained as an architect at the Aristotle University of Thessaloniki in Greece and studied architectural history at the Bartlett in London. Now an established journalist, she has been a member of the Wallpaper* team since 2006, visiting buildings across the globe and interviewing leading architects such as Tadao Ando and Rem Koolhaas. Ellie has also taken part in judging panels, moderated events, curated shows and contributed in books, such as The Contemporary House (Thames & Hudson, 2018), Glenn Sestig Architecture Diary (2020) and House London (2022).
