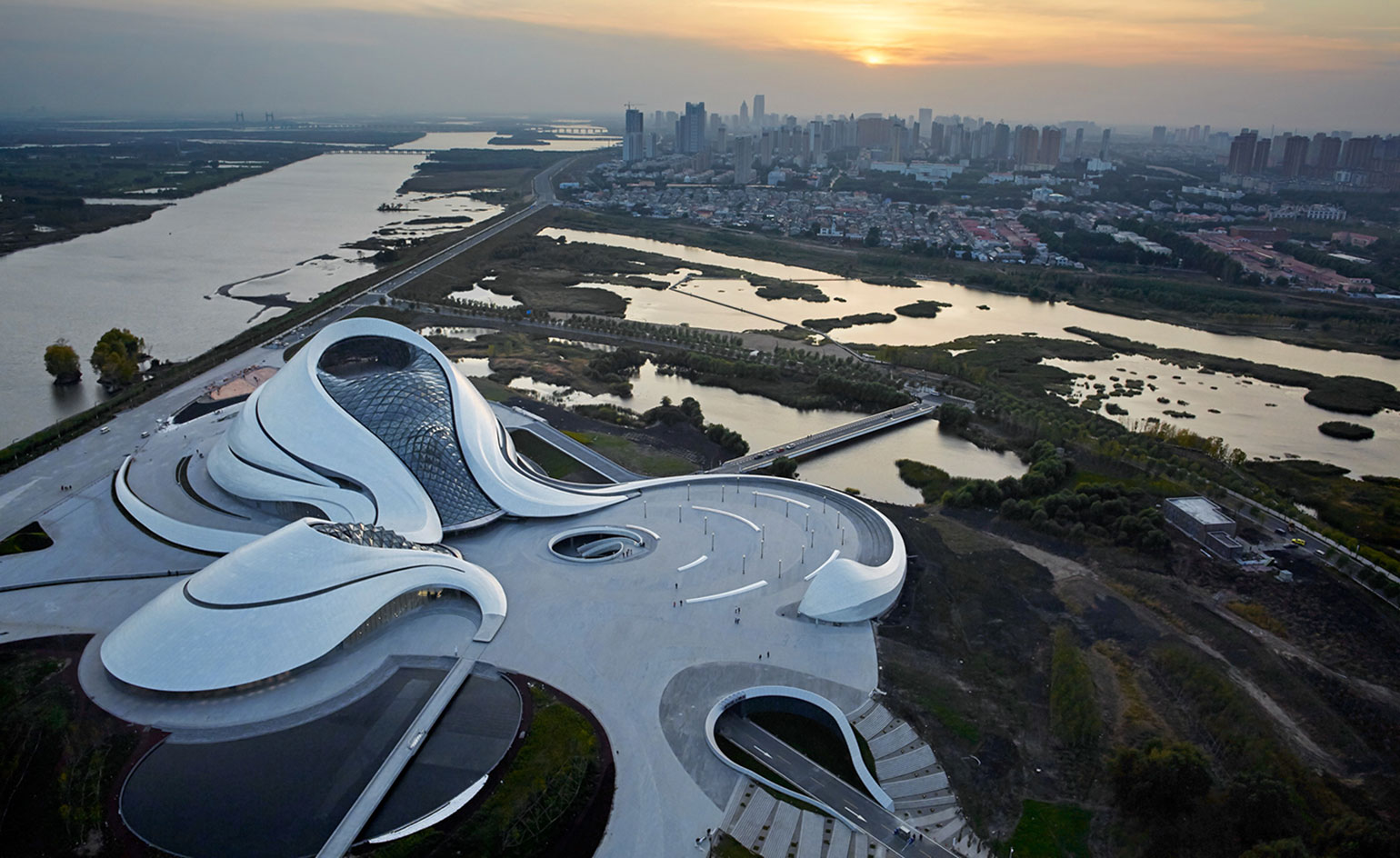
Until the opening of its extraordinarily sinuous opera house, Harbin, in China's remote and cold north-east provinces, has been mostly known for its annual blow-out ice-sculpture festival. However, the Beijing-based MAD Architects have pushed China's eighth most populous city to the top of the country's cultural league-table with a defiant flourish.
Just a decade ago, a building like the Harbin Opera House could not have been made. But a combination of technological and engineering leaps, computer wizardry and fearless deep-pocketed clients has meant that now, for the first time, architects are able to give free-rein to their wildest imaginations.
Set within the wetlands of the Harbin Cultural Island – an arts hub that, when fully open, will also include a cultural centre – MAD's 829,000 sq ft project is anchored by a curlicue comprising a grand theatre that seats 1,600, and a smaller theatre for 400.
Clad entirely in white aluminium panels, the opera house swoops and curls against the bleak landscape, at times resembling a thundering snow-drift and, at others, a hyper-stylised tented yurt. The primal references are deliberate, a not entirely subtle nod to the region's harsh climate and wild topography.
The grand interiors are equally breathtaking. Vast volumes are cut out of gigantic curving glass windows, acres of polished stone floors, and enormous timber-clad walls that dip and rise and bend like canyons. You can't help but think the heating bill will be impressive.
The naturalist swooping lines continue in the grand theatre where an organically ribbed cocoon of Manchurian ash wraps concert-goers in a warm aural lushness. Ma Yansong, MAD's founder and the project's team leader, likens the space to a wooden block that has been gently eroded by time and the elements.
The opera house, Ma adds, is 'a dramatic public space that embodies the integration of humans, art and the city's identity while synergistically blending with the surrounding nature.' Cue the maestro.
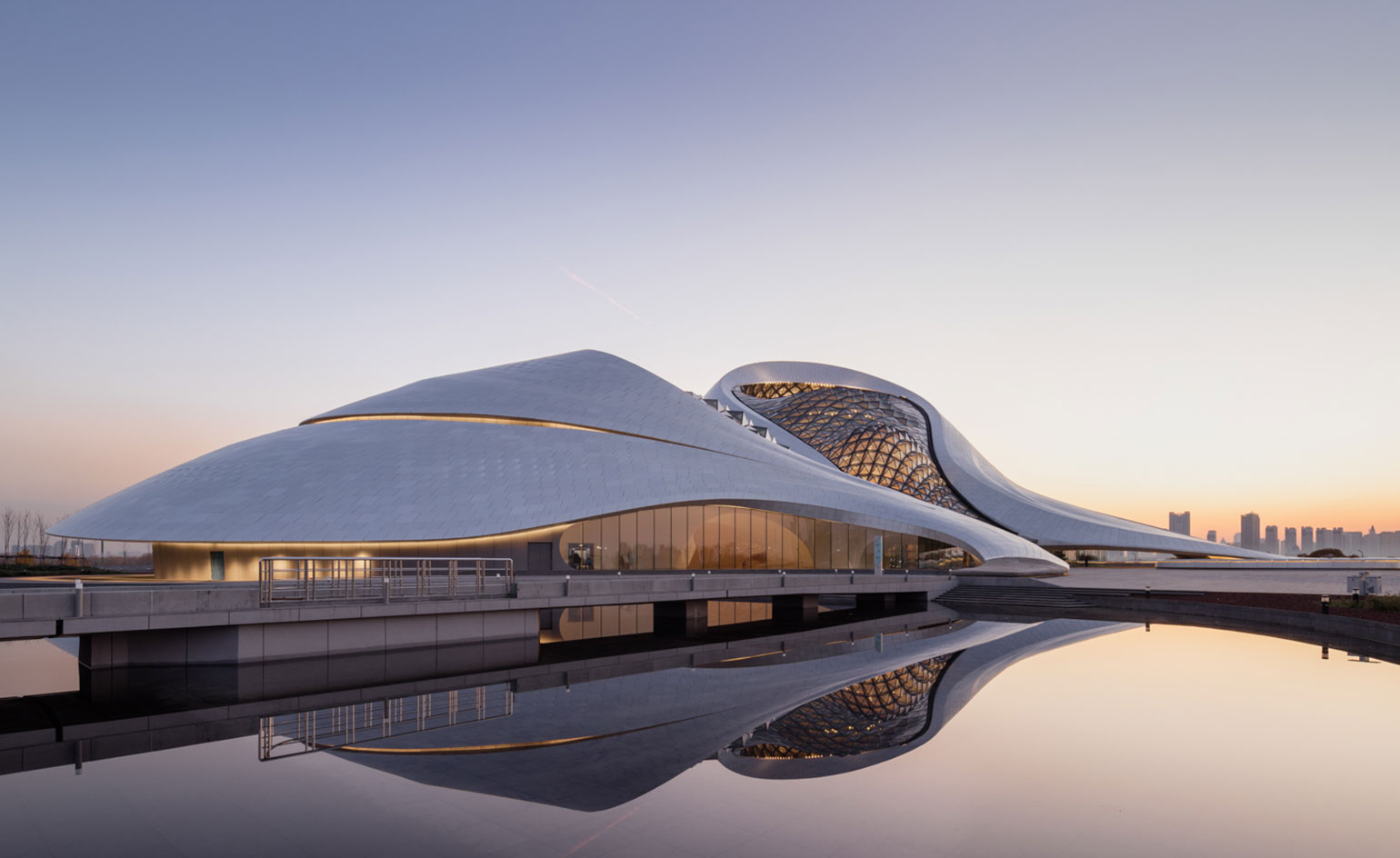
Sitting in the country's fairly remote and cold north-east provinces, the curvaceous opera house is set within the wetlands of the Harbin Cultural Island
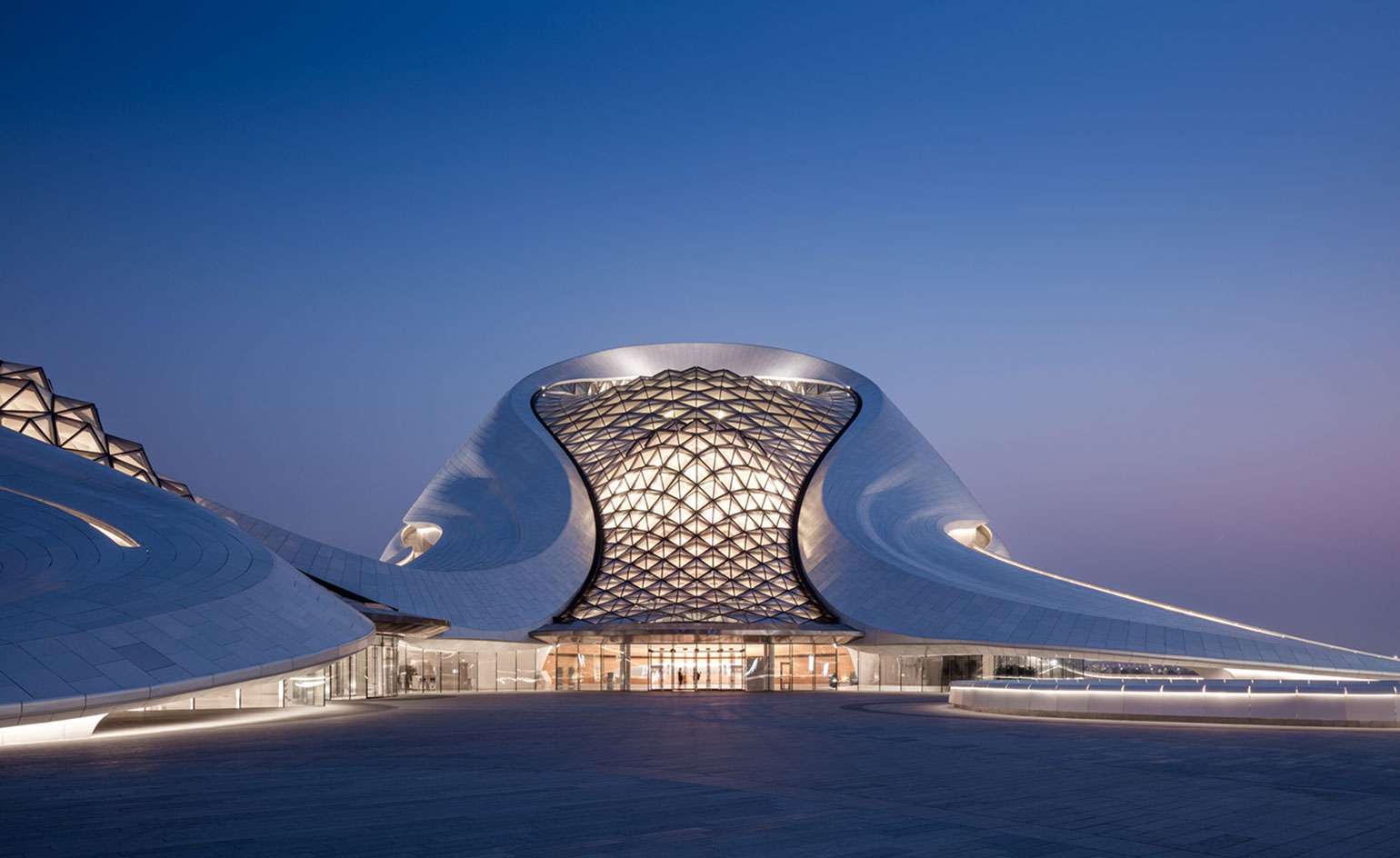
Clad entirely in white aluminium panels, the futuristic opera house swoops and curls, standing out against its context.
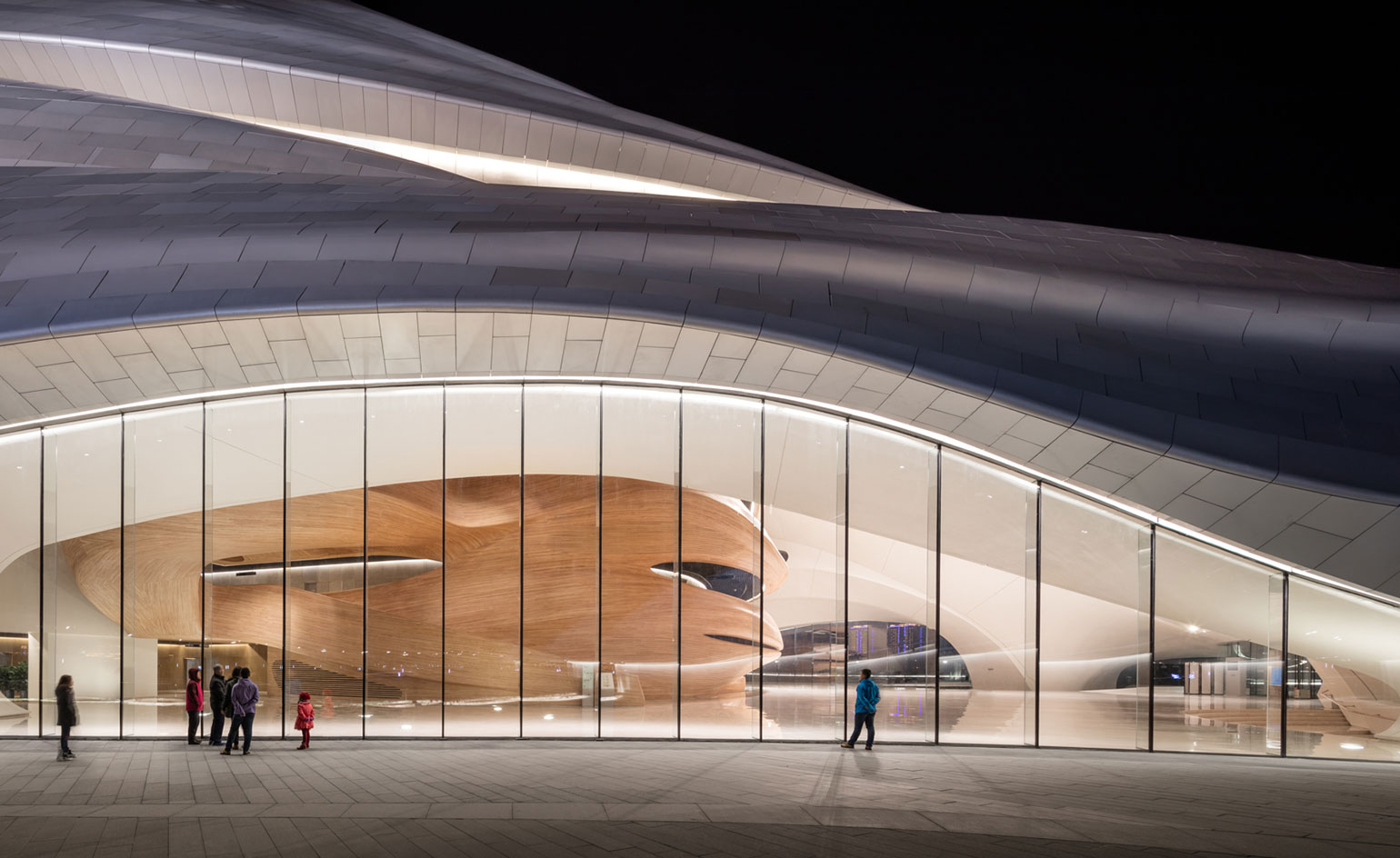
Shinning like a beacon at night, the building reveals equally breath taking, curvy interiors.
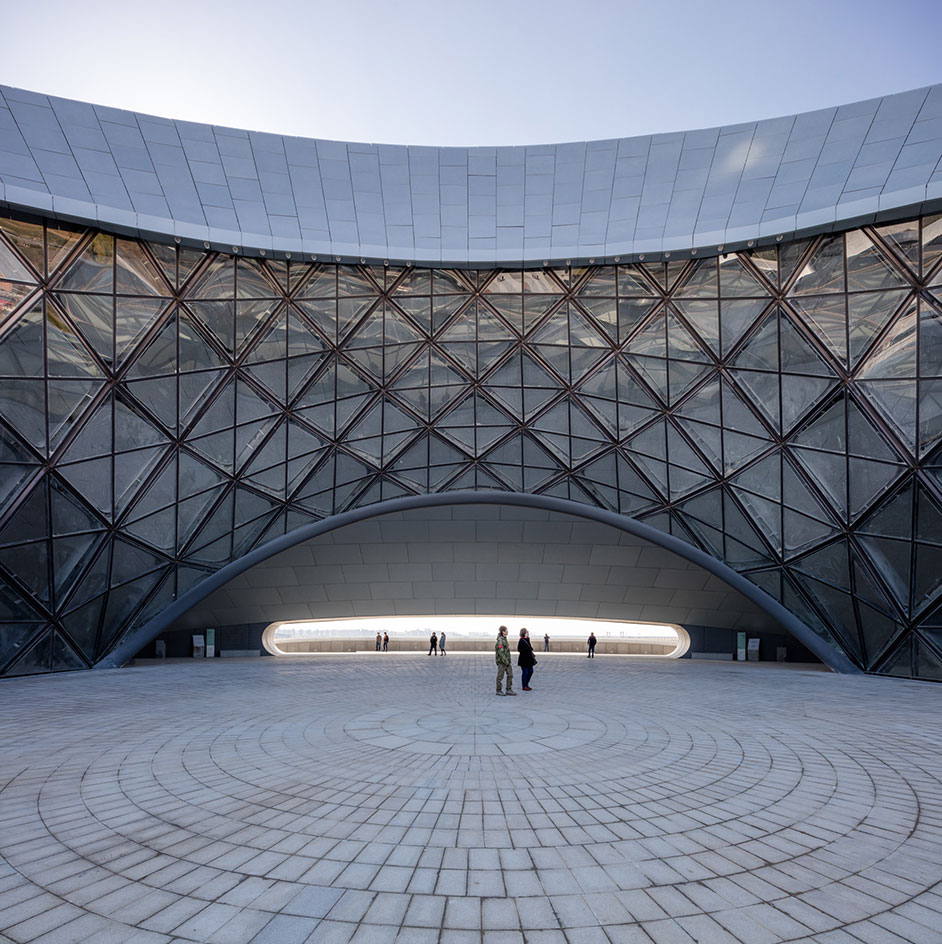
The structure's meandering form creates lots of open areas and public spaces.
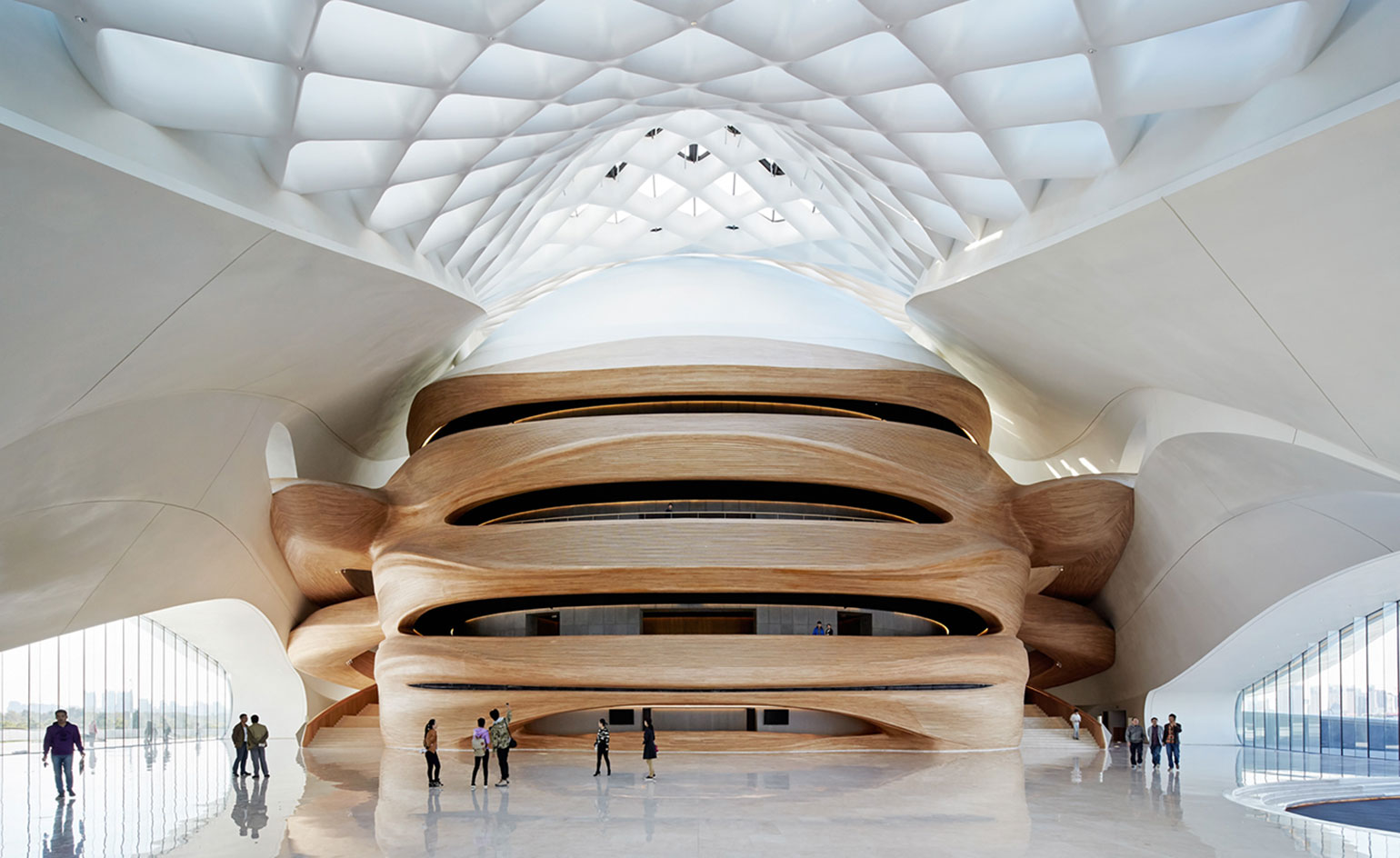
Inside, generous volumes are cut out of gigantic curving glass windows, acres of polished stone floors, and enormous timber-clad walls that dip and rise and bend like canyons.
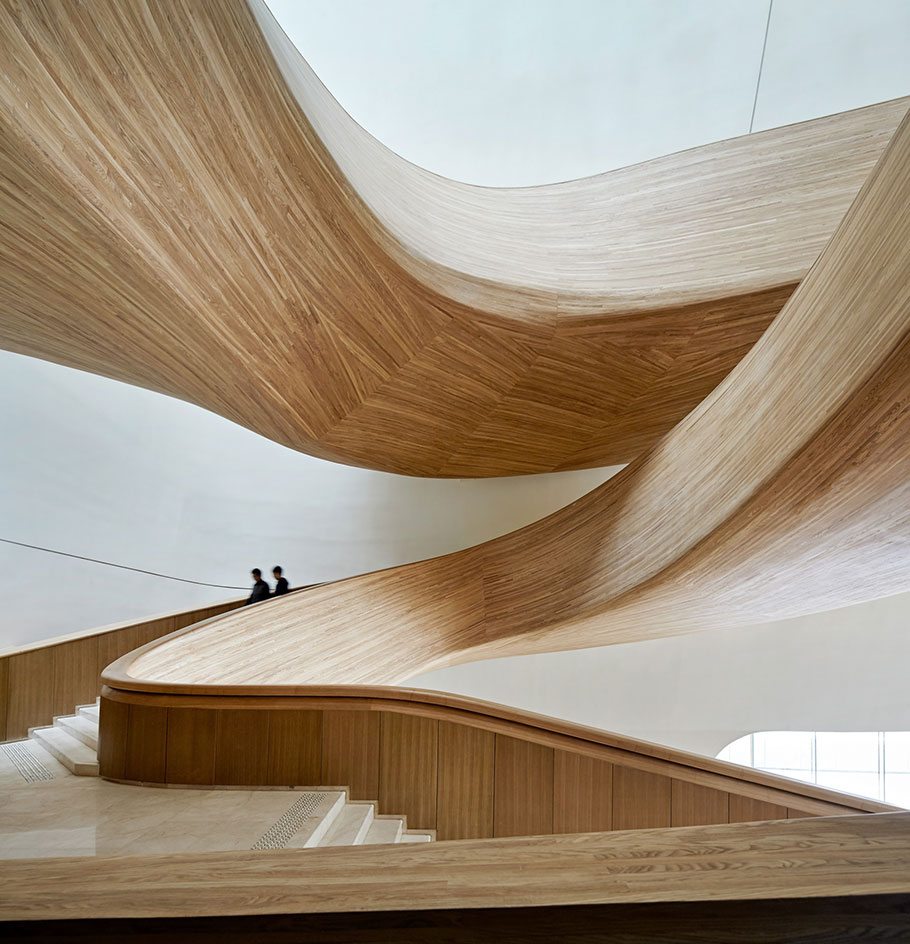
A spiraling staircase made of curved woods creates a sculptural addition for the interior.
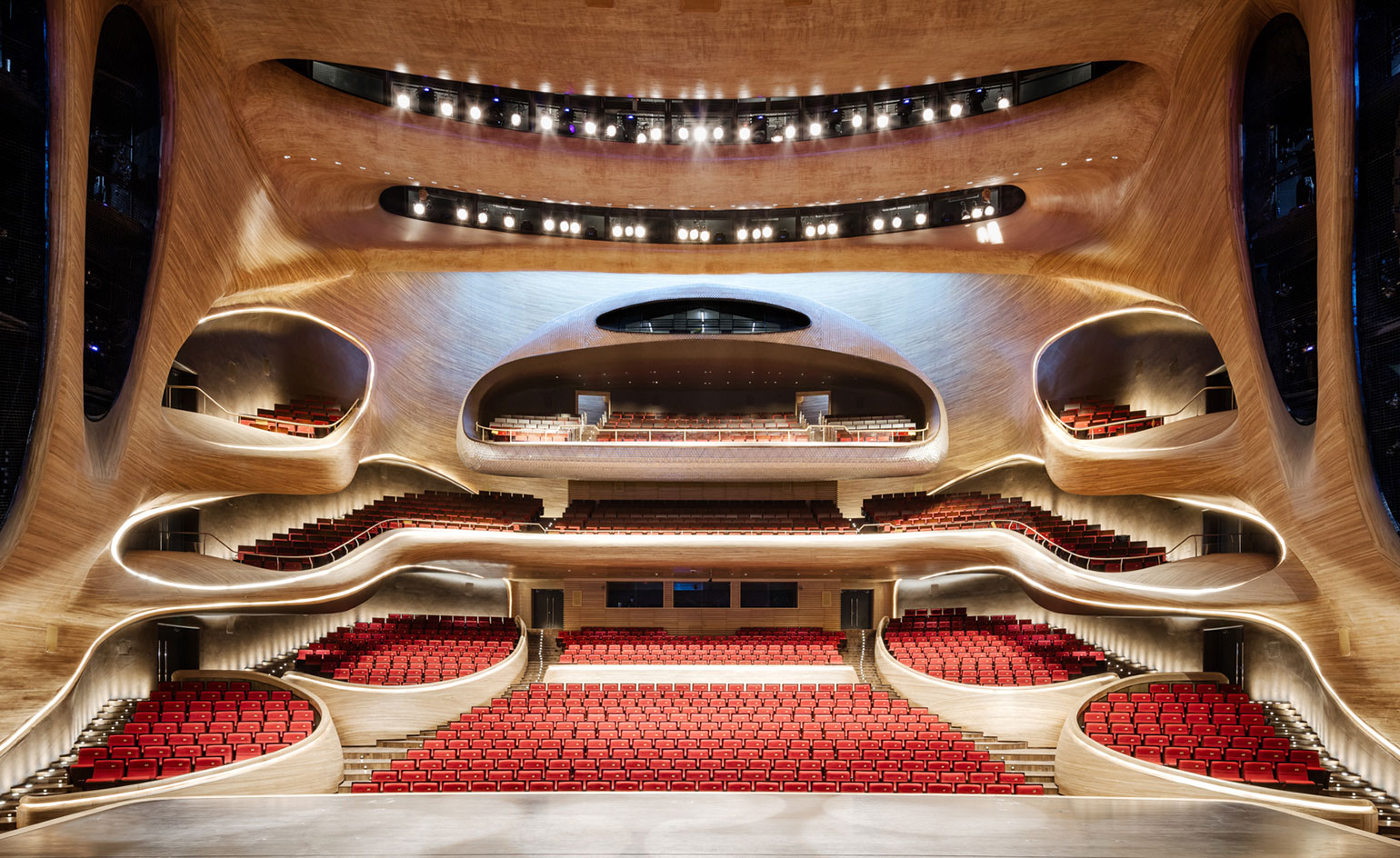
The 829,000 sq ft project is anchored by a curlicue comprising a grand theatre that seats 1,600, and a smaller theatre for 400.
Receive our daily digest of inspiration, escapism and design stories from around the world direct to your inbox.
INFORMATION
For more information on MAD visit the website
Daven Wu is the Singapore Editor at Wallpaper*. A former corporate lawyer, he has been covering Singapore and the neighbouring South-East Asian region since 1999, writing extensively about architecture, design, and travel for both the magazine and website. He is also the City Editor for the Phaidon Wallpaper* City Guide to Singapore.