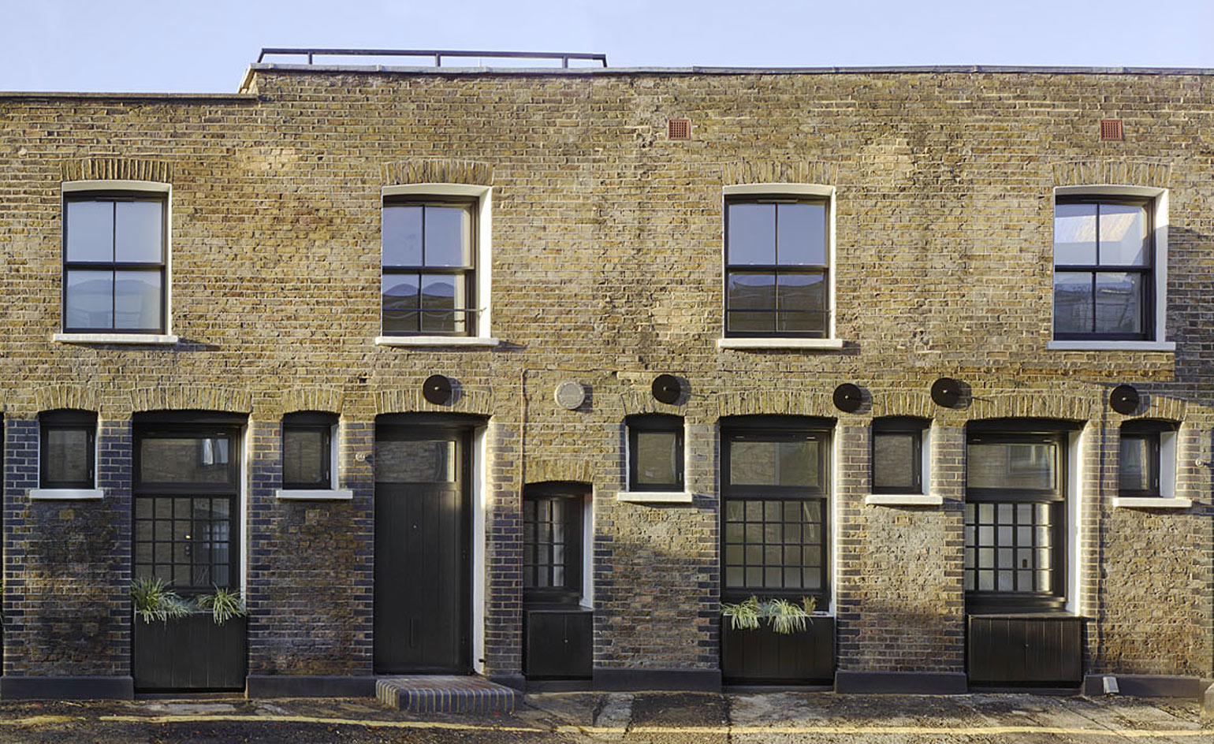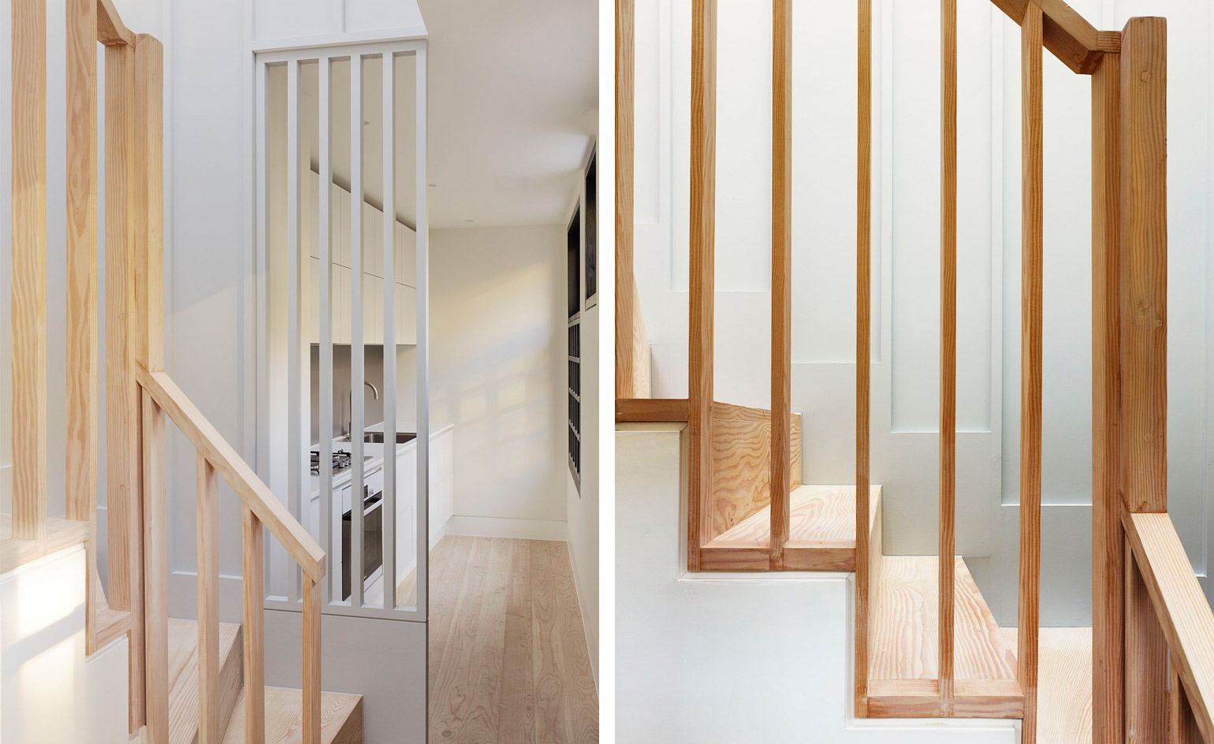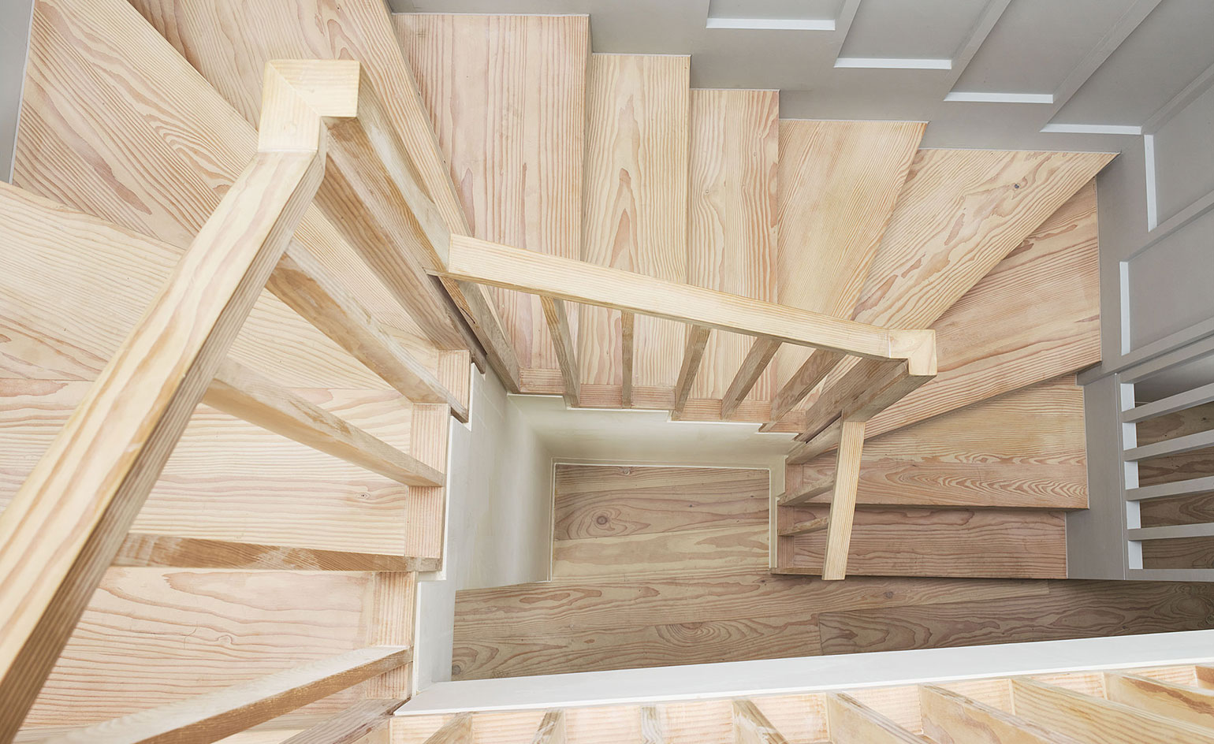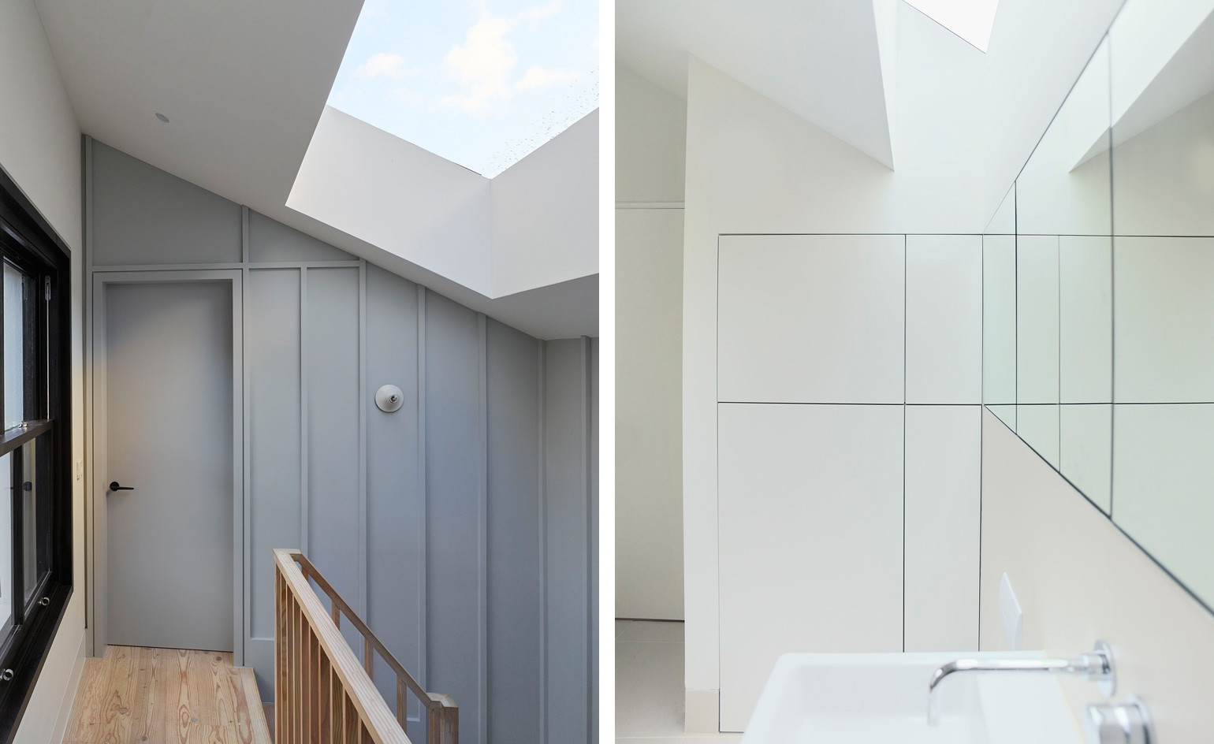London architect Roz Barr unveils a set of refitted mews houses in Bloomsbury


Receive our daily digest of inspiration, escapism and design stories from around the world direct to your inbox.
You are now subscribed
Your newsletter sign-up was successful
Want to add more newsletters?

Daily (Mon-Sun)
Daily Digest
Sign up for global news and reviews, a Wallpaper* take on architecture, design, art & culture, fashion & beauty, travel, tech, watches & jewellery and more.

Monthly, coming soon
The Rundown
A design-minded take on the world of style from Wallpaper* fashion features editor Jack Moss, from global runway shows to insider news and emerging trends.

Monthly, coming soon
The Design File
A closer look at the people and places shaping design, from inspiring interiors to exceptional products, in an expert edit by Wallpaper* global design director Hugo Macdonald.
Bloomsbury's Doughty Mews may seem at first unassuming – but its rich, modern residential architecture proves otherwise. Jamie Fobert's award-winning Levring House new-build adorns its south corner, while renovations by Piers Ford and Dean Hawkes sit further up the tiny mews street.
The latest addition to this collection comes in the form of a duo of small but perfectly formed house refurbishments by the practice of architect Roz Barr.
The two properties were owned by Goodenough Collage, 'a charitable foundation providing postgraduate accommodation in Bloomsbury', explains Barr, who won the invited competition for the project two years ago. Set within the Bloomsbury Conservation Area of Camden – having originally been used as stables and serving quarters for the more affluent nearby properties of Doughty Street – these buildings needed careful architectural consideration and a design that would respect and nurture their heritage.
The houses' small scale was behind most of the project's key challenges. The architects had to maximise light in the two buildings, which were not allowed to have rear or side openings at all; the team also had to create a sense of space and airiness within a fairly narrow footprint – at the narrowest point each property reached just 1.5m in width.
Barr responded to this challenges with a few confident, small gestures and minimalist flair. The issue of natural lighting was resolved with new roof openings towards the rear of the property. By cleverly keeping the material language simple and using wood panelling and block colouring, the architects were able to give the interiors a sense of spaciousness. Solid oiled timber floorboards run the length of the property to enhance visual continuity.
The structure's fabric was also in desperate need of an update – the original timber frame was retained and reinforced, and the masonry walls were treated for damp and leaks. Existing windows were replaced with black oiled timber framed double glazed elements.
Combining old and new in a historically sensitive and spatially challenging context, Barr and her team created a set of mews houses that punch well above their weight.

Block colouring and a consistent, carefully chosen material palette helps give the houses ample sense of space; attention to detail was equally important, seen here in the staircase's solid wood joinery (pictured right)

Solid oiled timber floorboards run the length of the property to create visual continuity

Skylights were inserted towards the rear of the properties to help bring in natural lighting, as the houses cannot have openings to the back and sides of their plots
INFORMATION
For more information on Roz Barr visit the website
Photography: John Maclean
Receive our daily digest of inspiration, escapism and design stories from around the world direct to your inbox.
Ellie Stathaki is the Architecture & Environment Director at Wallpaper*. She trained as an architect at the Aristotle University of Thessaloniki in Greece and studied architectural history at the Bartlett in London. Now an established journalist, she has been a member of the Wallpaper* team since 2006, visiting buildings across the globe and interviewing leading architects such as Tadao Ando and Rem Koolhaas. Ellie has also taken part in judging panels, moderated events, curated shows and contributed in books, such as The Contemporary House (Thames & Hudson, 2018), Glenn Sestig Architecture Diary (2020) and House London (2022).
