A bigger splash: architects shedkm propose a new housing model
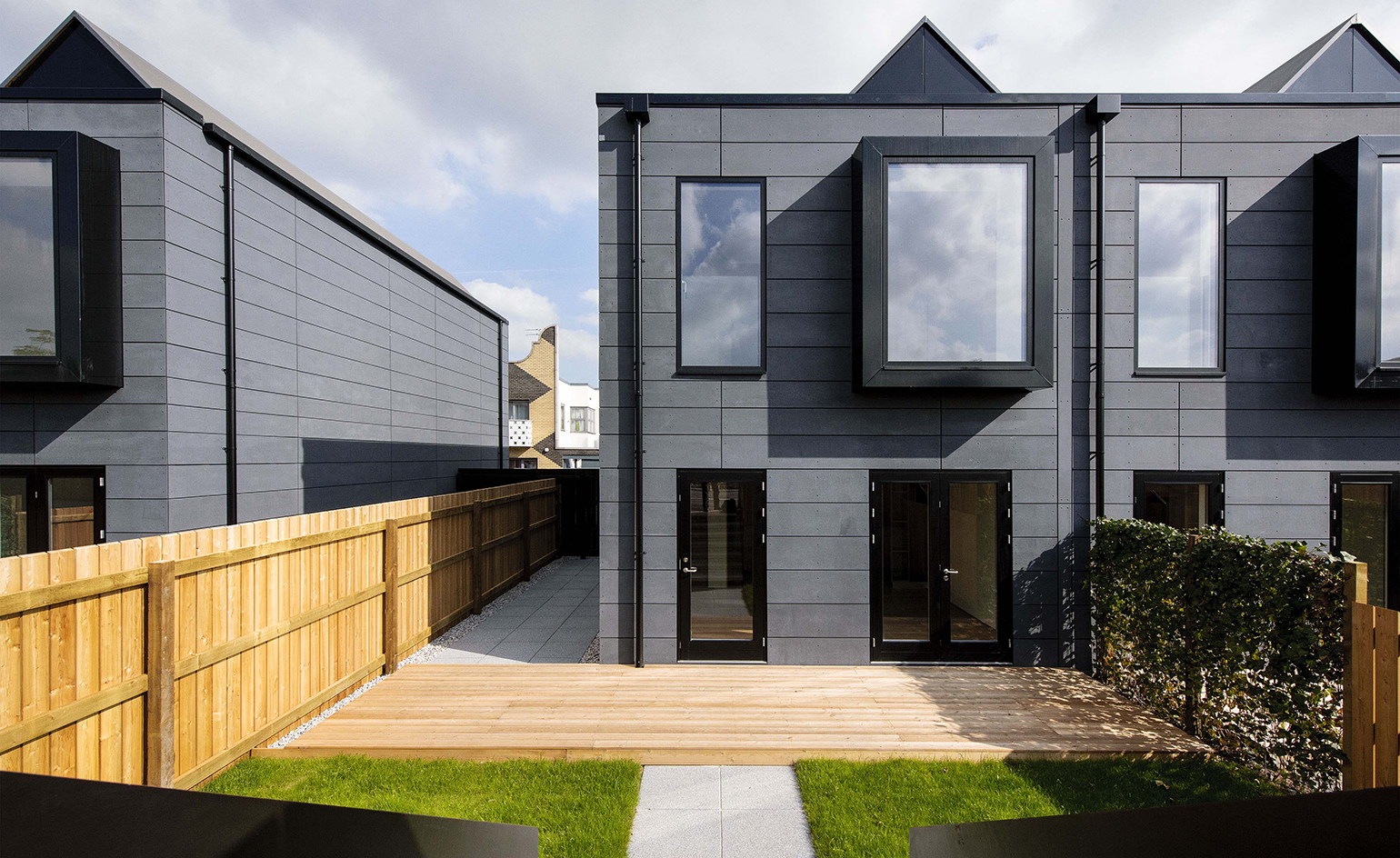
A smart new housing scheme in Manchester should make conventional volume house-builders sit up and take notice.
Called hoUSe, the scheme is designed by Liverpool architects shedkm and sits in New Islington, a former brownfield site flanked by two canals. The quarter is dominated by Will Alsop's Chips apartment block, with its inevitable cantilever, and is also home to Islington Square, 23 eclectic social housing units by FAT.
Developer Urban Splash – best known for their loft spaces – tasked shedkm with creating a modern-day Georgian terrace of 43 units that could be customised by the home-owner. Shedkm's solution was to design each of the three floors as a self-contained box, which slot on top of each other.
Nottinghamshire manufacturers of structural timber panels, InsulShell, which worked on Hopkins Architects' velodrome for the London 2012 Olympics, created the boxes in their factory and transported them to the plot.
Services such as kitchen and bathrooms are plugged into the central core, and buyers can choose different configurations of living rooms and bedrooms. What's more, they can position sleeping quarters either on the ground floor or the top floor, which has a pitched roof.
Unlike many offerings from volume house-builders, skedkm's 1,500 sq ft, £330,000 dwellings are no diminutive Victorian pastiche. As well as the flexible layout, the ceilings are high, the internal doors are full height, the windows are big, and the exterior is clad in black panels. What's more, they can be constructed in a matter of weeks rather than the years conventional building methods can take.
At the moment this latest terrace and its two-storey sister terrace nearby are surrounded by muddy building work: a garden square that is being landscaped at the back of the development's pocket-handkerchief-sized gardens, and a block of flats going up in front. But once this area matures, the hoUSe scheme should sit pretty.
Urban Splash and shedkm have more hoUSe sites earmarked for northern cities, as well as an appealing mansion block model. 'We would like to build this in lots of locations,' says Urban Splash's co-founder and creative director Jonathan Falkingham.
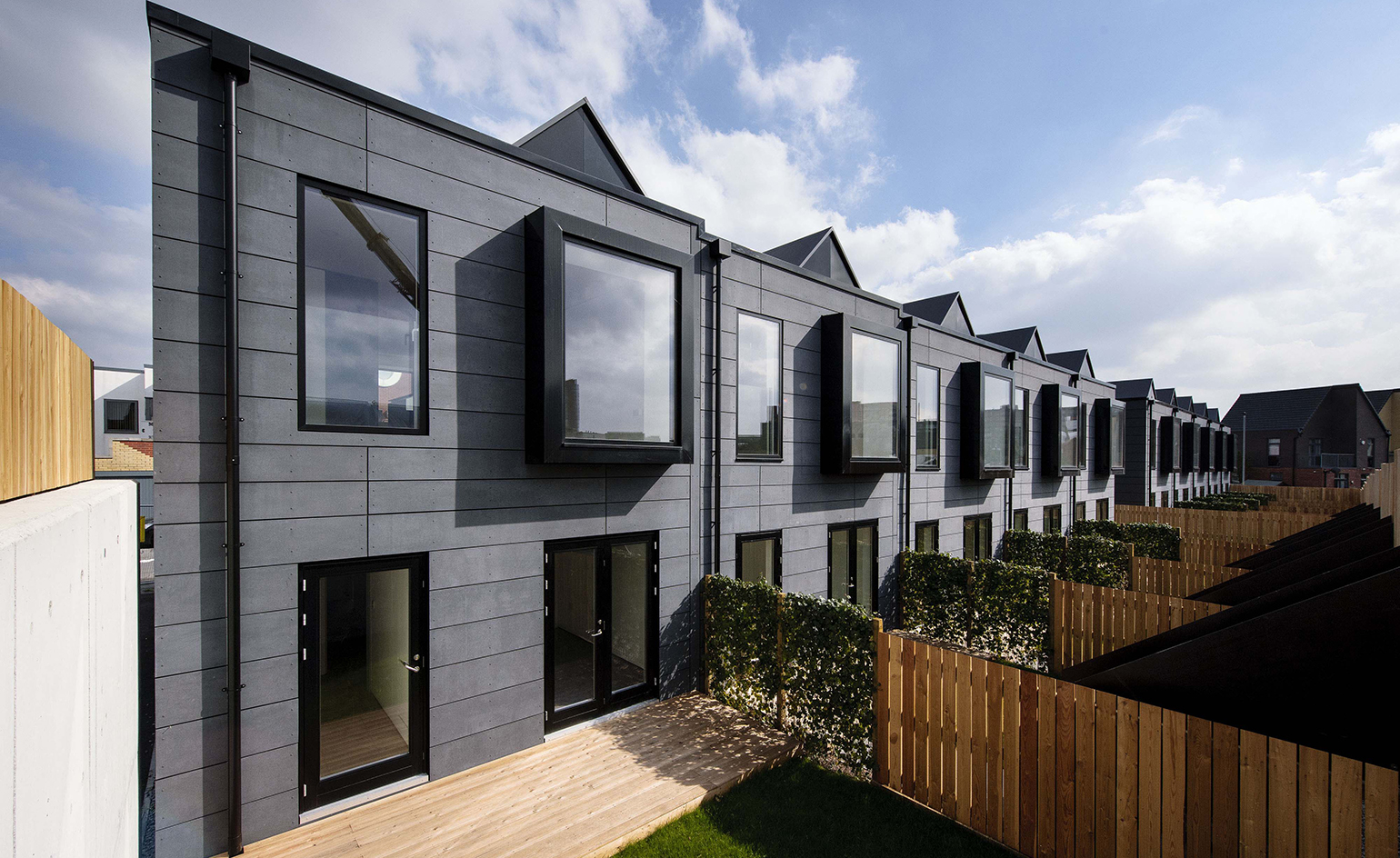
The task was to create a modern-day Georgian terrace of 43 units that could be customised by the home-owner.
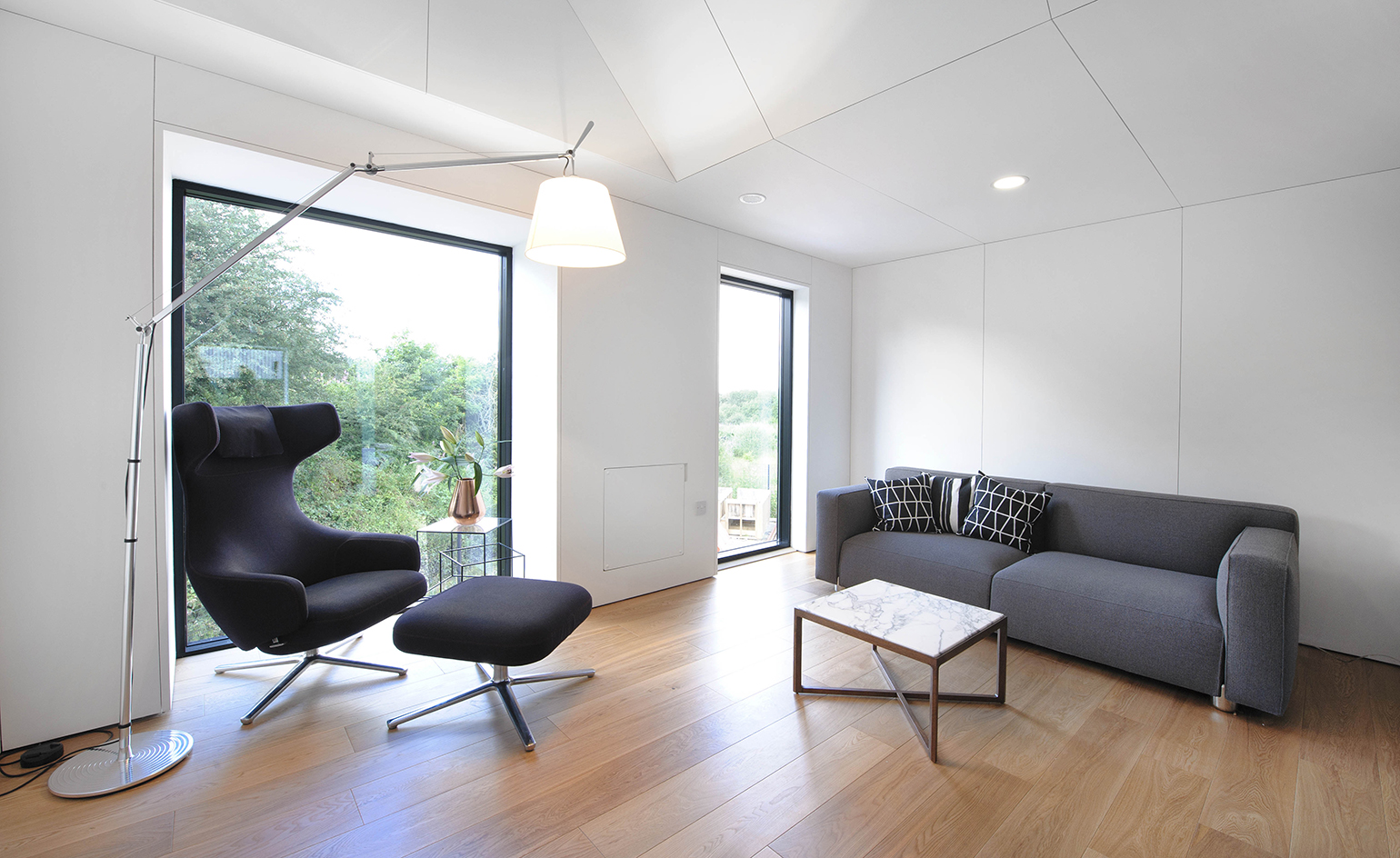
Shedkm designed each of the three floors as a self-contained box, which slot on top of each other.
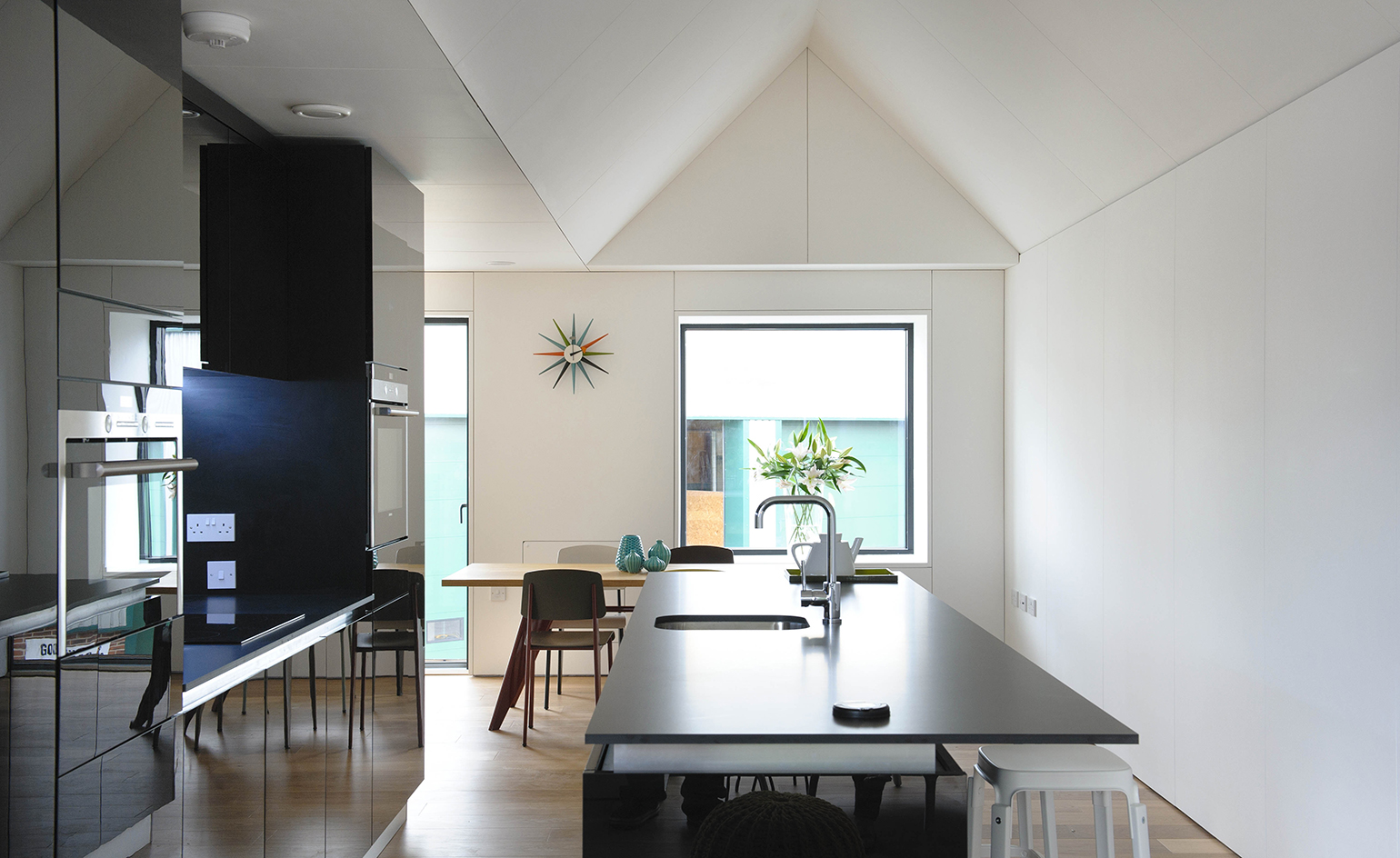
Services such as kitchen and bathrooms are plugged into the central core, and buyers can choose different configurations of living rooms and bedrooms.
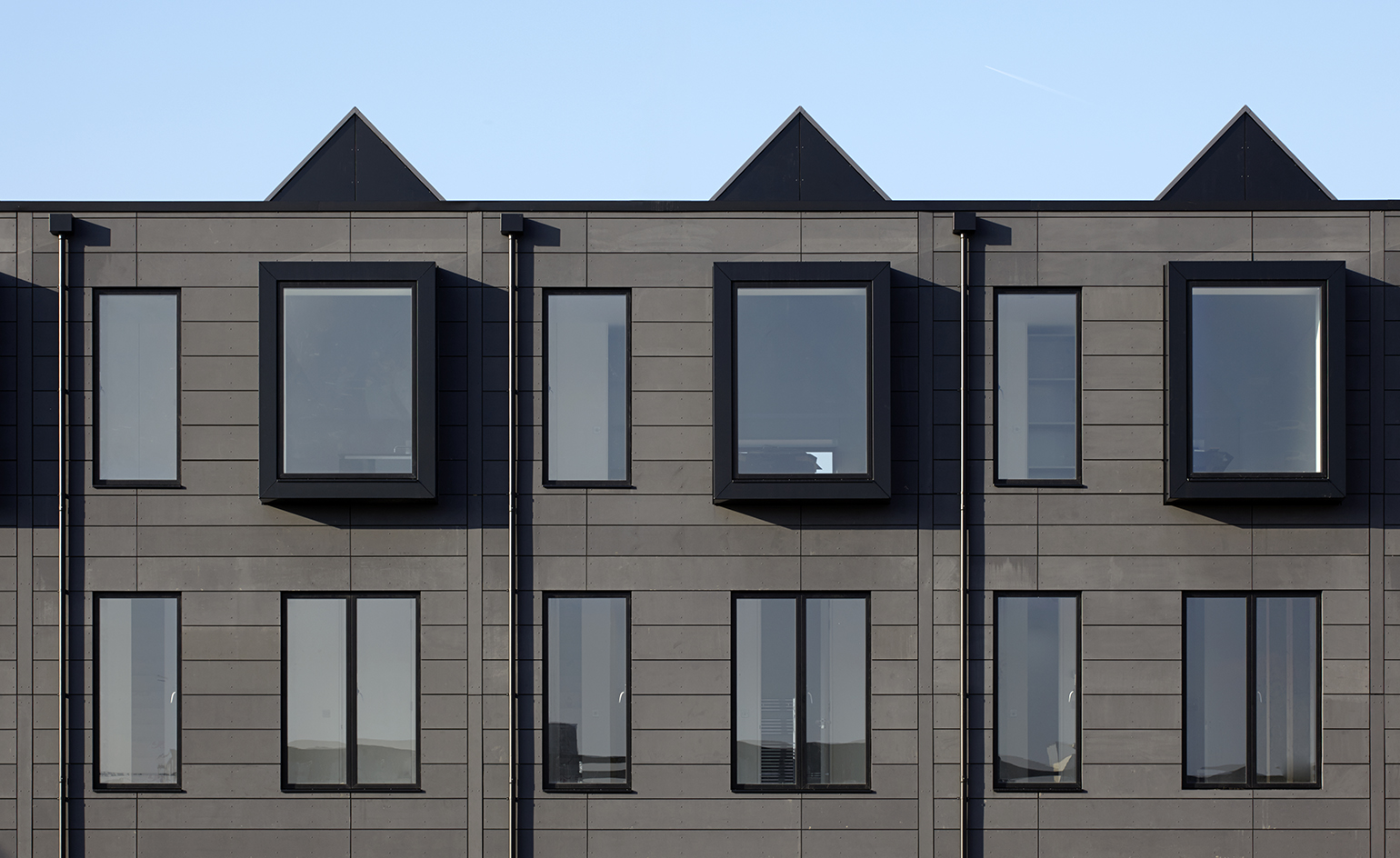
The boxes were created in the factory of Nottinghamshire manufacturers of structural timber panels, InsulShell.
INFORMATION
For more information visit the shedkm website
Receive our daily digest of inspiration, escapism and design stories from around the world direct to your inbox.
Clare Dowdy is a London-based freelance design and architecture journalist who has written for titles including Wallpaper*, BBC, Monocle and the Financial Times. She’s the author of ‘Made In London: From Workshops to Factories’ and co-author of ‘Made in Ibiza: A Journey into the Creative Heart of the White Island’.