Letter from the Netherlands: we chart the nation's new architecture projects

Receive our daily digest of inspiration, escapism and design stories from around the world direct to your inbox.
You are now subscribed
Your newsletter sign-up was successful
Want to add more newsletters?

Daily (Mon-Sun)
Daily Digest
Sign up for global news and reviews, a Wallpaper* take on architecture, design, art & culture, fashion & beauty, travel, tech, watches & jewellery and more.

Monthly, coming soon
The Rundown
A design-minded take on the world of style from Wallpaper* fashion features editor Jack Moss, from global runway shows to insider news and emerging trends.

Monthly, coming soon
The Design File
A closer look at the people and places shaping design, from inspiring interiors to exceptional products, in an expert edit by Wallpaper* global design director Hugo Macdonald.
Cacao Factory, Helmond, by Cepezed
This project in the country's southern city of Helmond houses a cultural cluster, including a film theatre, an exhibition space, catering facilities and workspaces for companies in the creative industry. Created, as its name suggests, in an old cocoa factory, it was designed by architects Cepezed, who have reference the building's original atmosphere through the use of modern industrial and aluminium details.
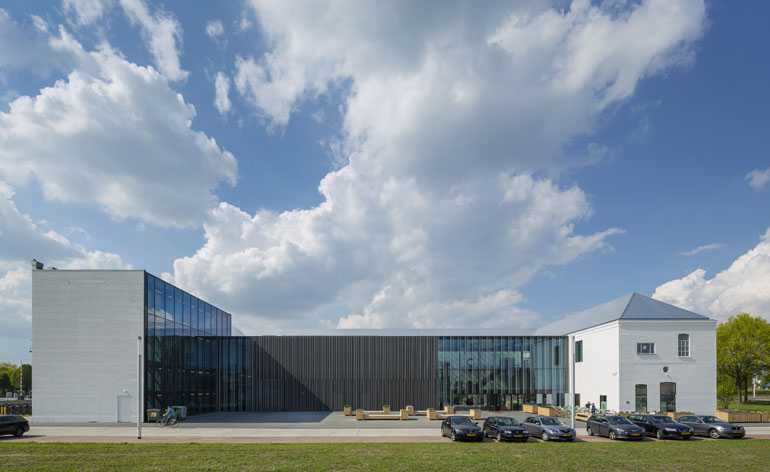
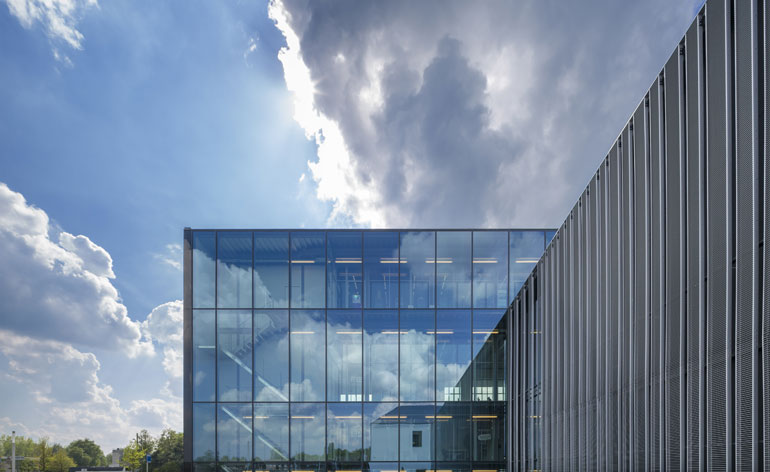
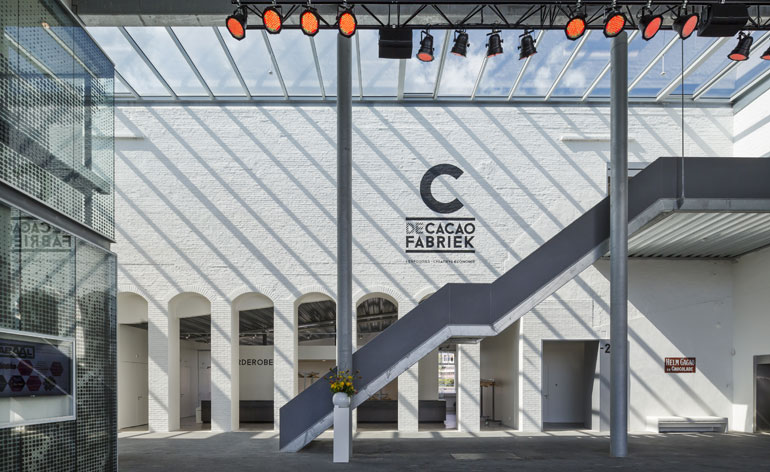
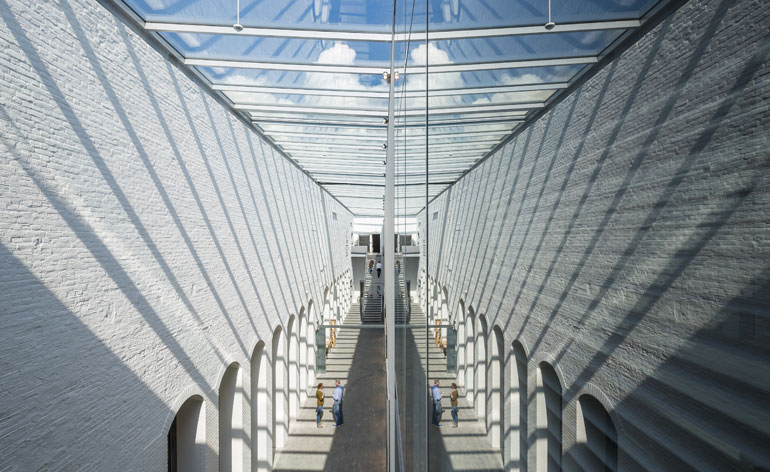
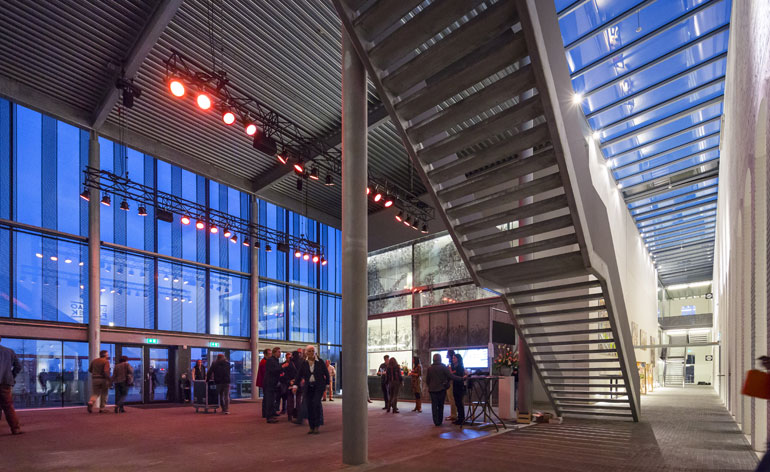
Campus Hoogvliet, Rotterdam, by Wiel Arets Architects
In an attempt to infuse life back into neglected residential neighbourhoods, social housing associations in the Netherlands have taken on the role of developers. Campus Hoogvliet in Rotterdam, commissioned in 2007 and completed in 2014, is a case in point. For this project, the local association tasked Wiel Arets Architects with creating a cluster of six buildings - adding up to 100 residential units and a sport centre - within the site. The architects wrapped the buildings in a subtle glass facade.
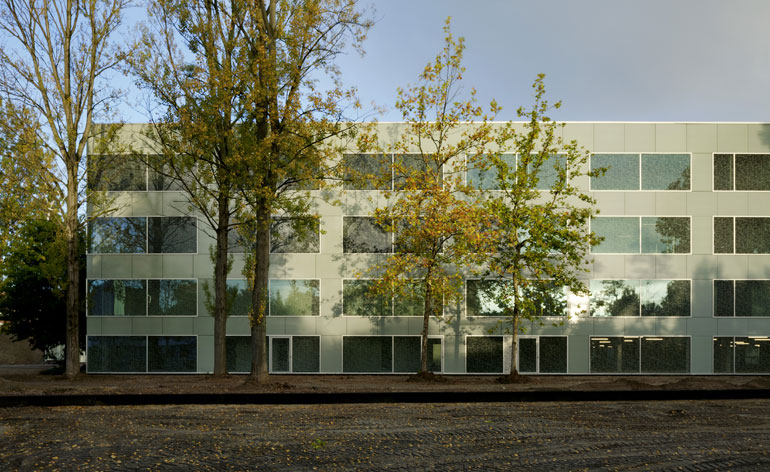
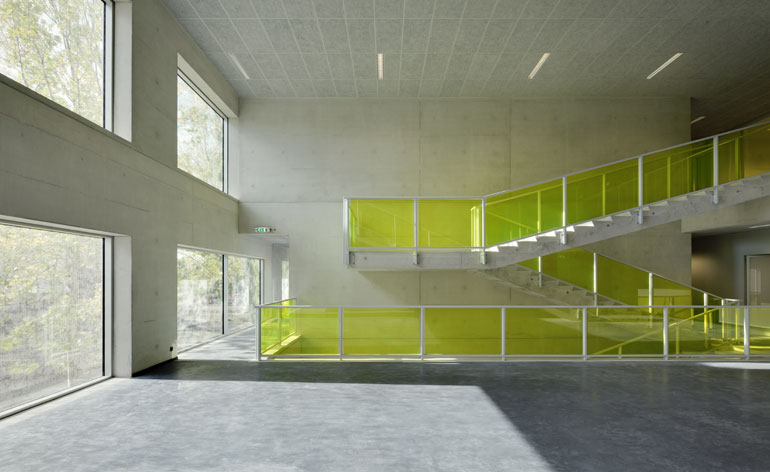
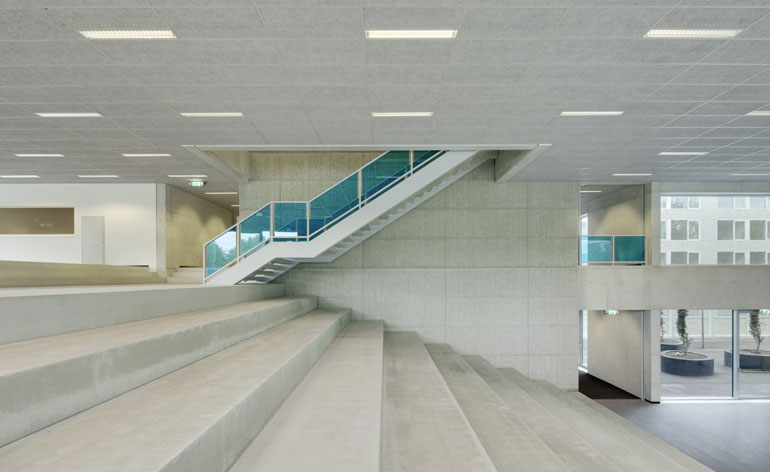
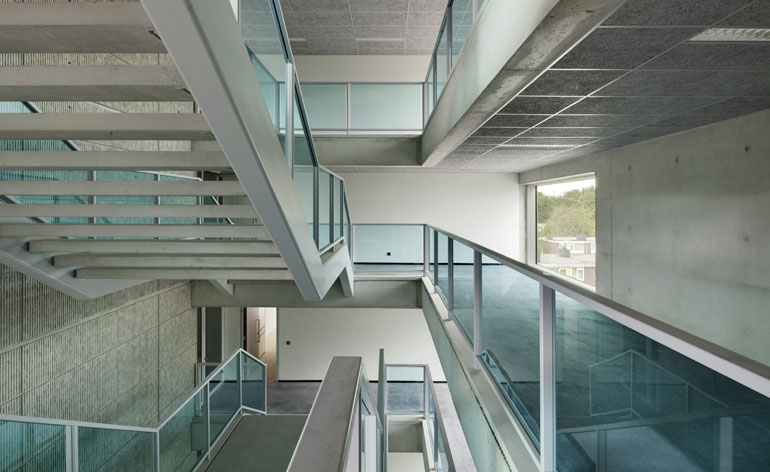
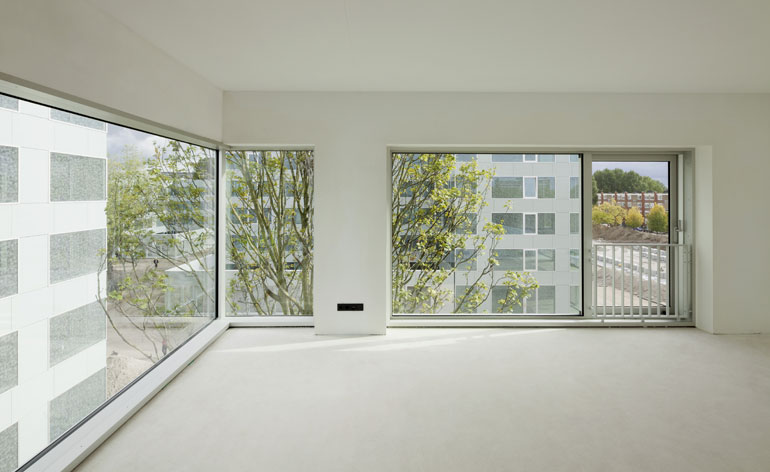
De Rotterdam by OMA
De Rotterdam's dramatic complex of three 150-meter-high towers, designed by OMA, proudly looks over the Maas river, a stone's throw from UNStudio's iconic Erasmus Bridge. The Netherlands' largest building is designed as a vertical city housing offices, apartments, a hotel, and conference facilities. The ground floor is accessible for the general public.
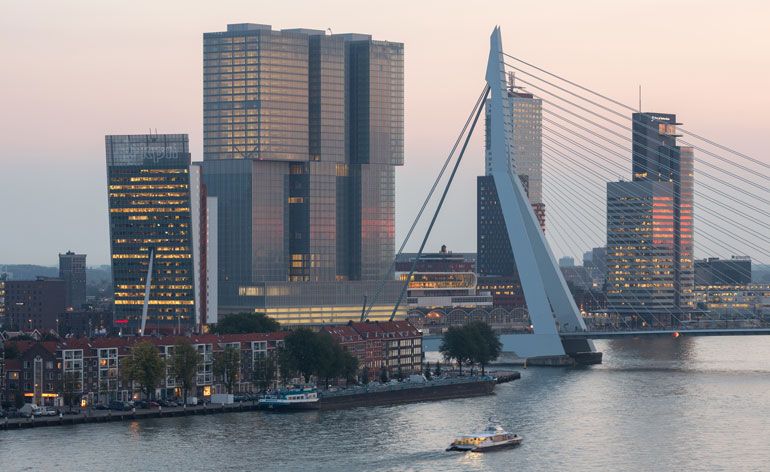
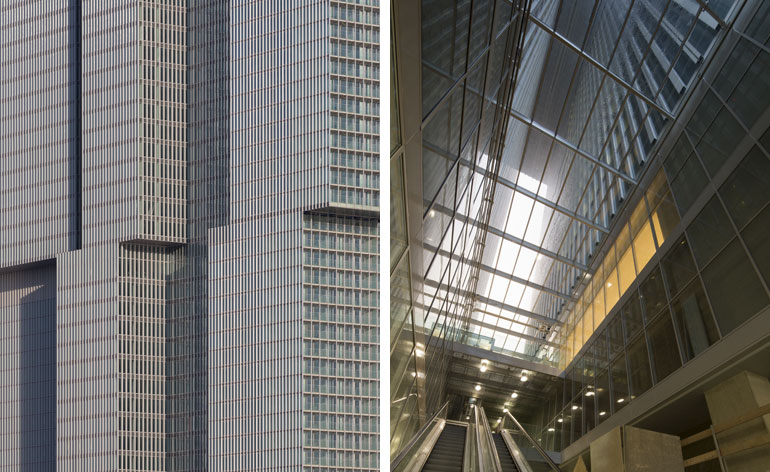
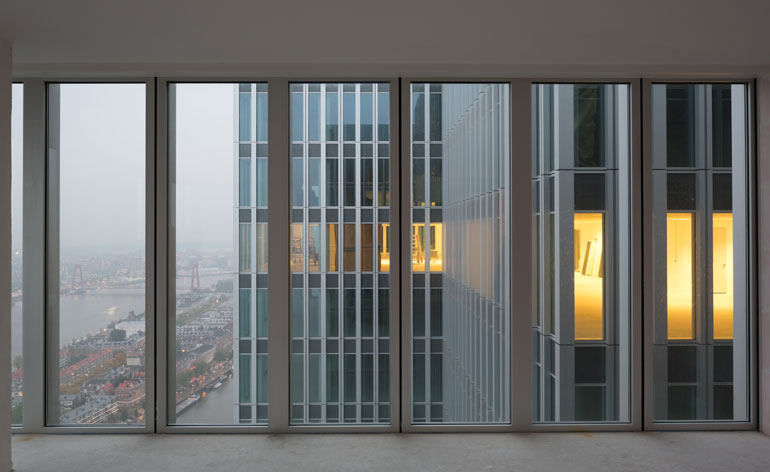
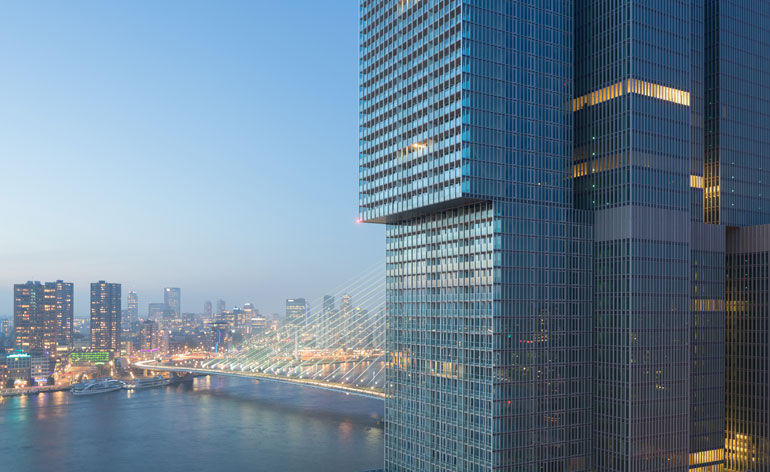
Cultural Centre, Dordrecht, by TenBrasWestinga
Receive our daily digest of inspiration, escapism and design stories from around the world direct to your inbox.
Dordrecht's brand new Cultural Centre is a former power station, composed of various machine and boiler halls in different historical styles that have recently been transformed into a contemporary cultural warehouse by Amersfoort-based architects TenBrasWestinga. The six different cultural institutions housed within are linked by an internal street with a glazed roof that runs through the full length of the building.
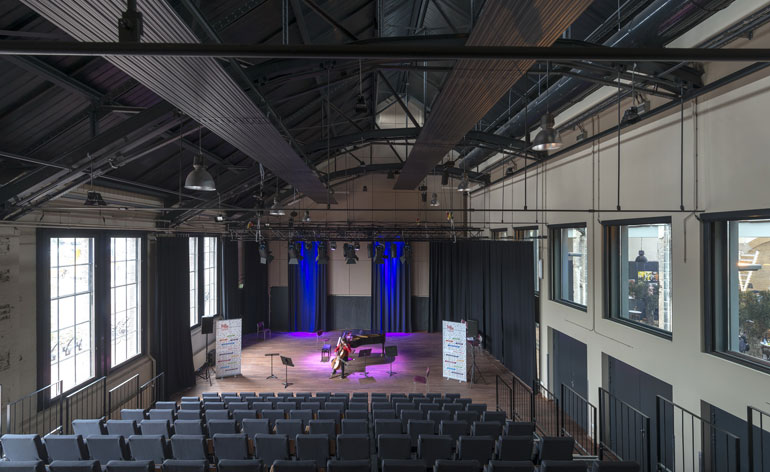
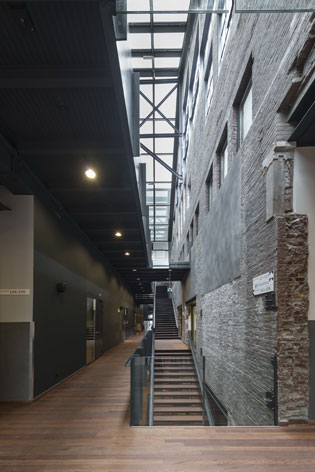
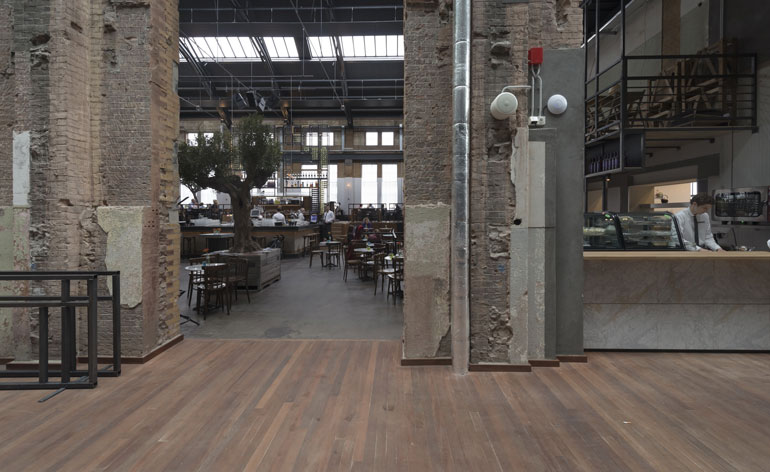
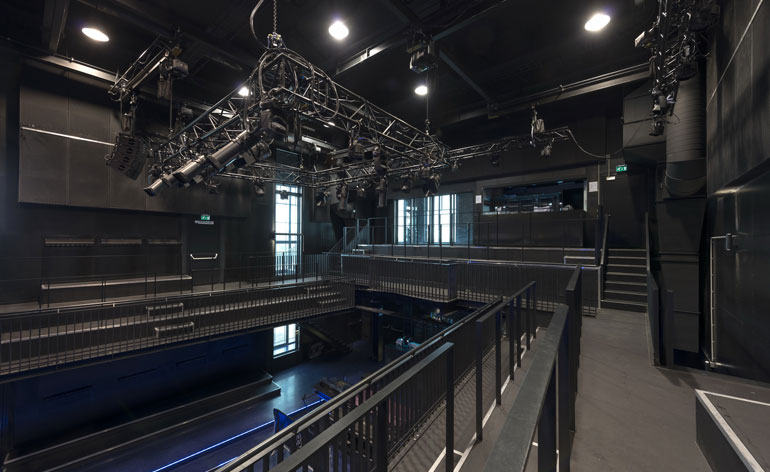
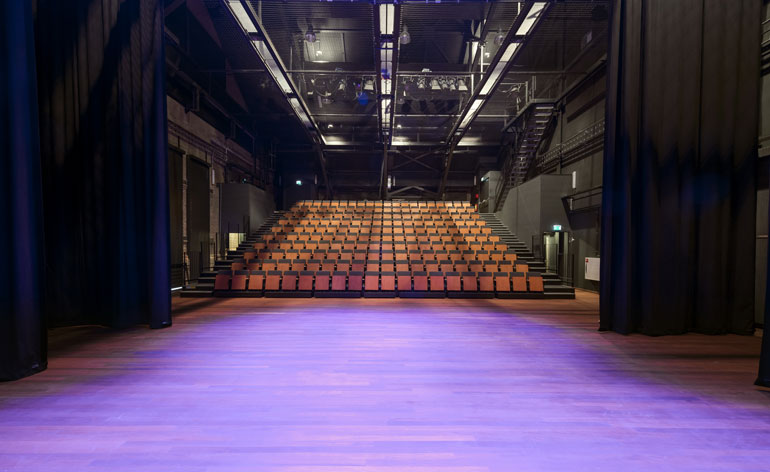
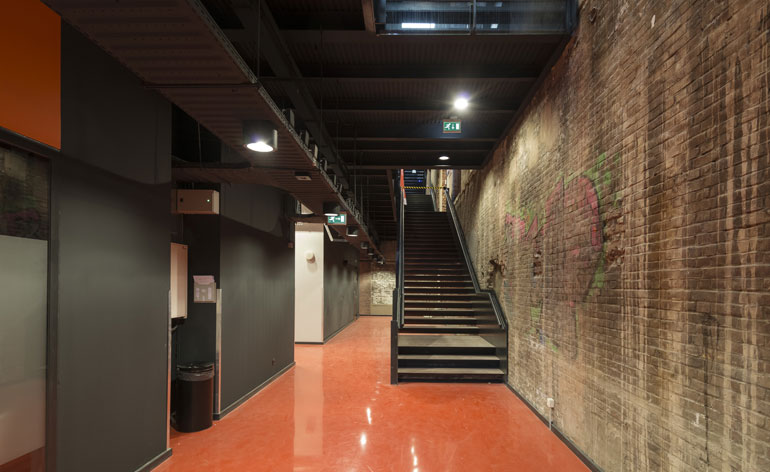
G-Star RAW headquarters, Amsterdam, by OMA
G-star RAW's new headquarters in Amsterdam (right by the city's A10 highway) are a distinct example of a thoroughly contemporary office building with a strong identity. Created by OMA, the 140m-long building was designed to reflect the fashion brand's ethos; for example, the internal core arrangement allows free interaction between all creative departments, enhancing the spirit of collaboration.
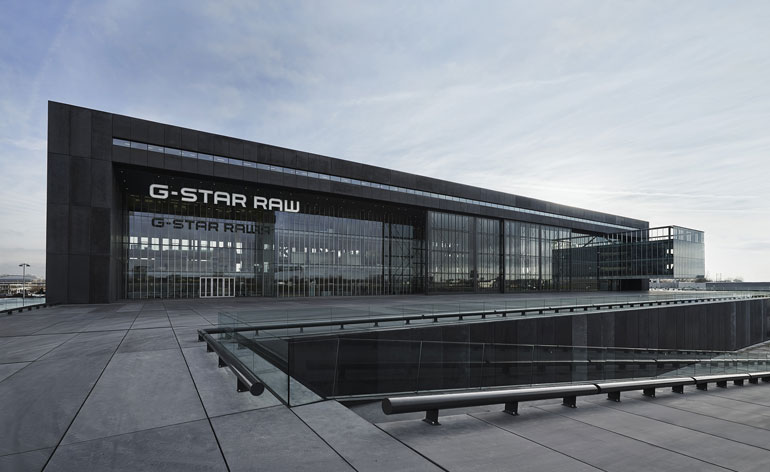
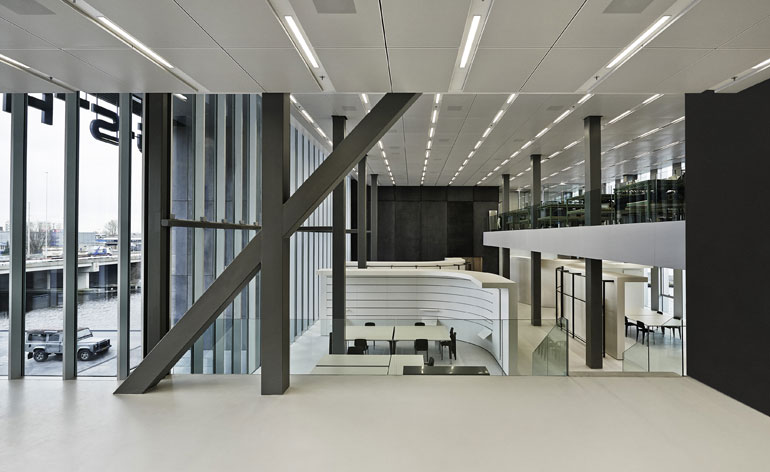
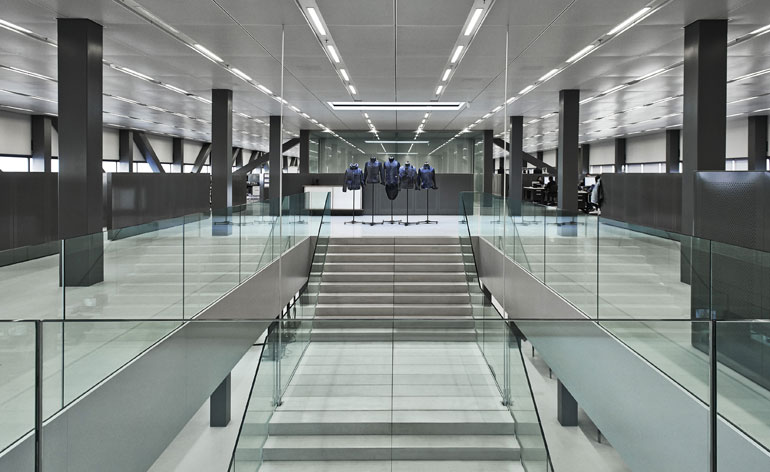
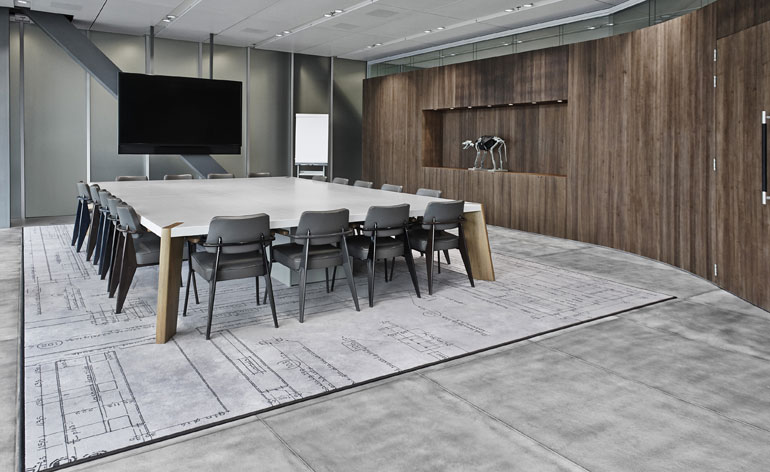
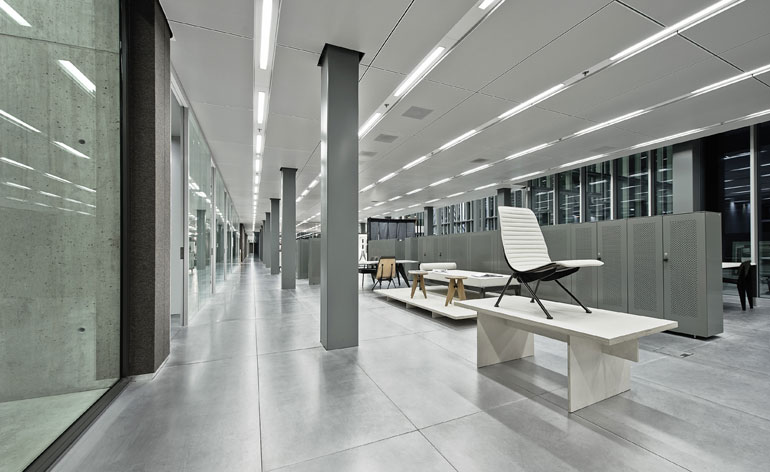
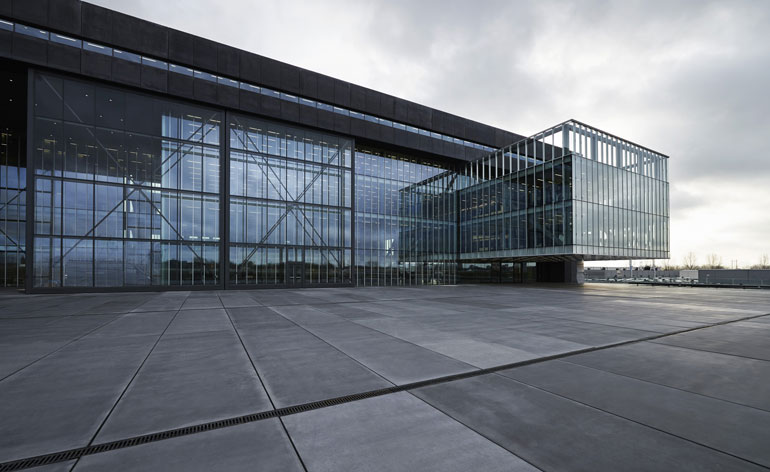
Grotius Building, Nijmegen, by Benthem Crouwel
The Grotius Building by Amsterdam-based architecture practice Benthem Crouwel is the latest asset for Radboud University in Nijmegen. A continuous, reflective, three-meter-wide plastic canopy around the entire building (and on each floor) shields the interiors from direct sunlight, while allowing visual interaction with the surrounding park setting.
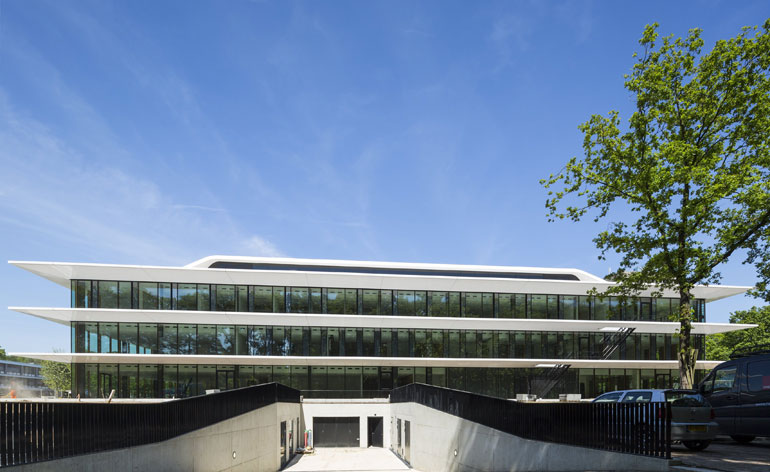
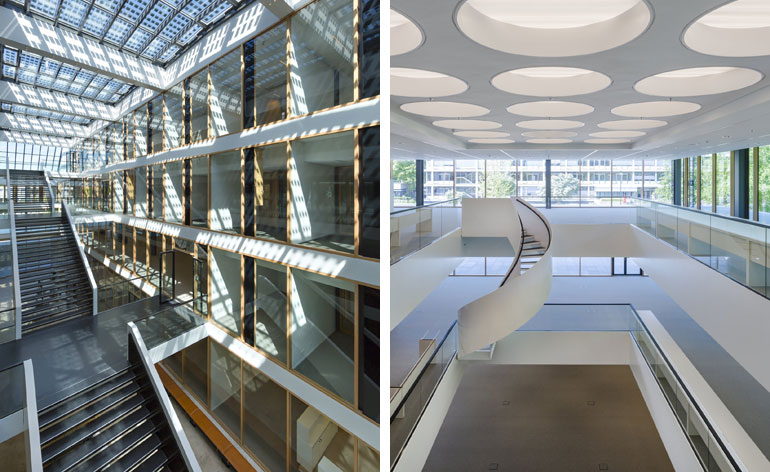
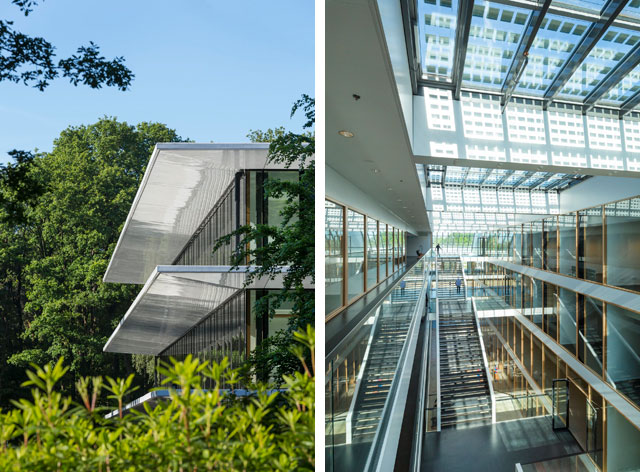
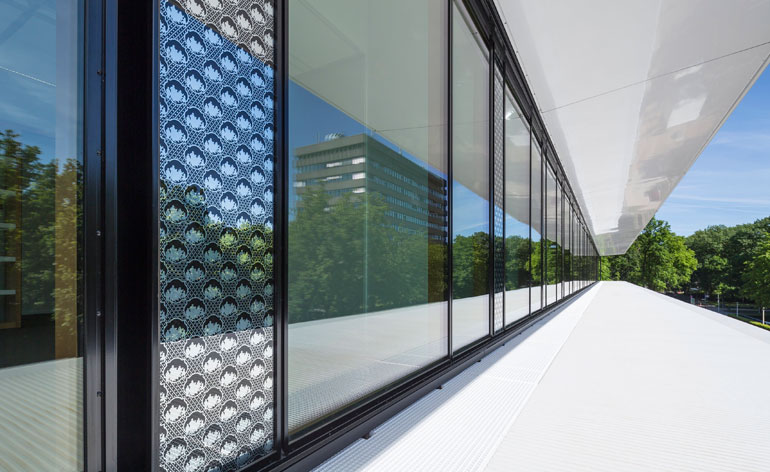
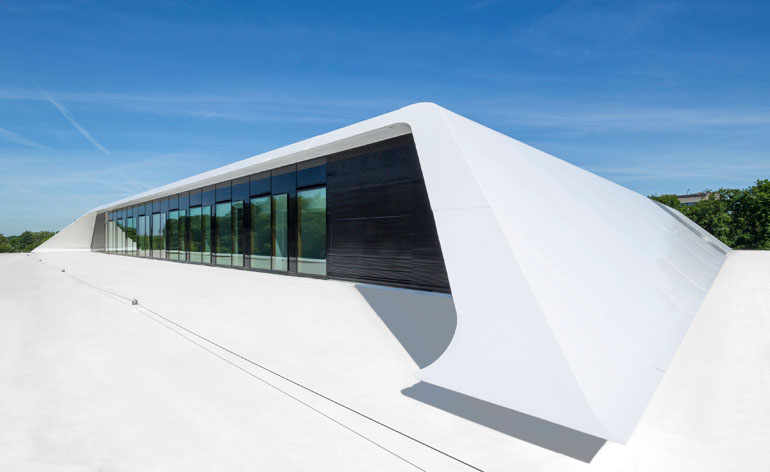
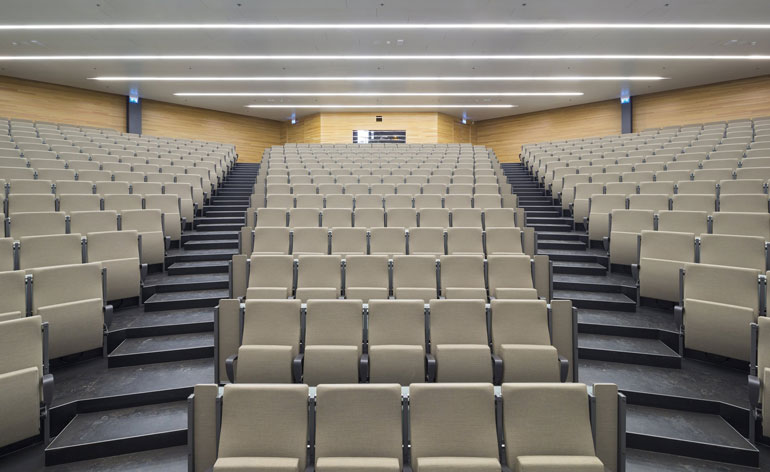
KIEM, Dordrecht, by Mecanoo
KIEM is Dordrecht's umbrella body of five institutions that care for the education of children with disabilities and chronic illnesses. Designed by Amsterdam-based architects Mecanoo, the complex is divided into four 'houses'. Each one stands out by its different facade colour - furthering the architects' aim of breaking the overall volume into smaller parts in order to create a greater sense of comfort, security and human scale.
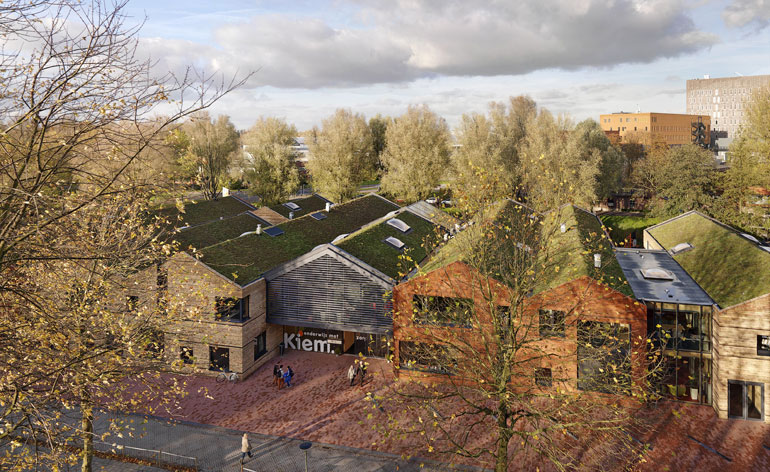
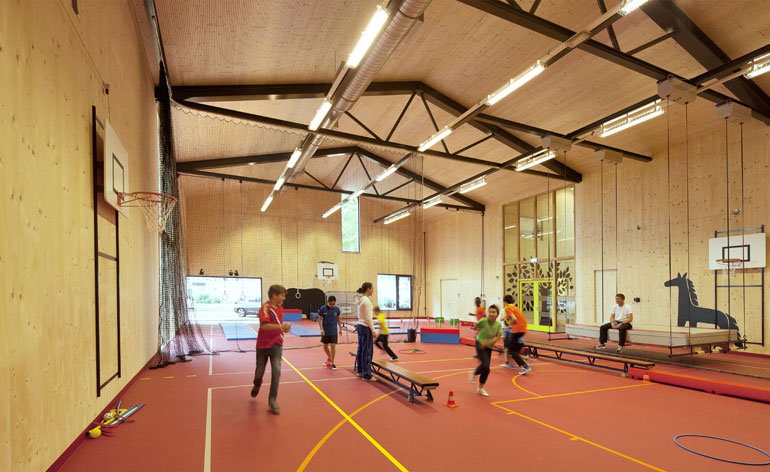
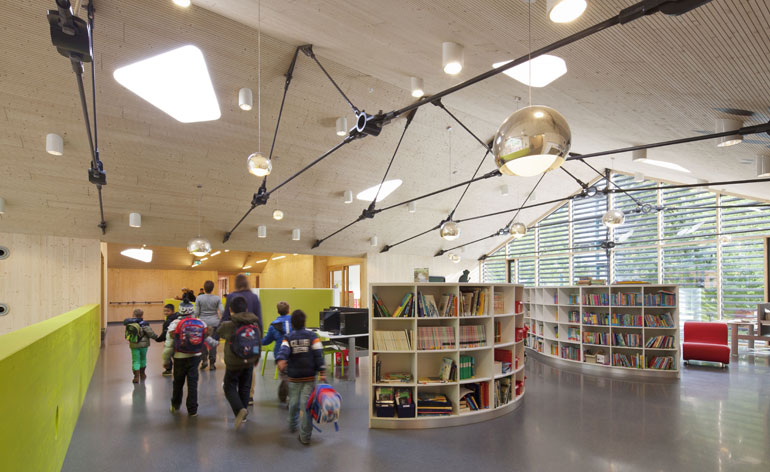
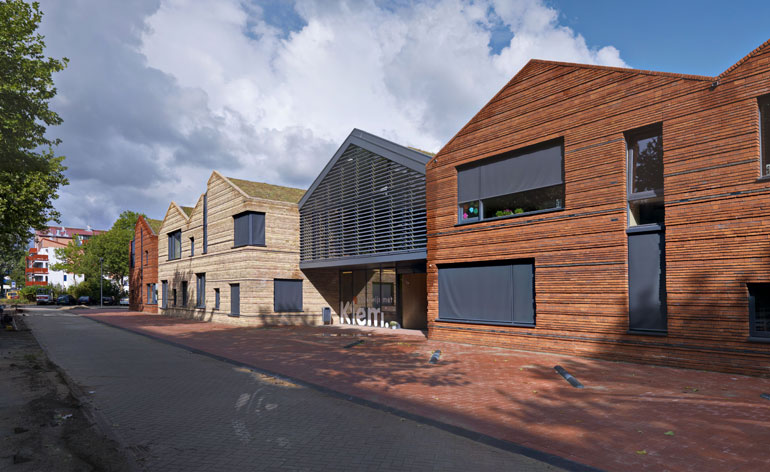
Rebobank Westelijke Mijnstreek, Sittard, by Mecanoo
Mecanoo Architects also worked on this banking complex, the Rabobank Westelijke Mijnstreek in Sittardthe. The project joins several smaller bank branches into one big regional establishment. The entire ground floor, which includes flexible office spaces and a restaurant, is open to the public.
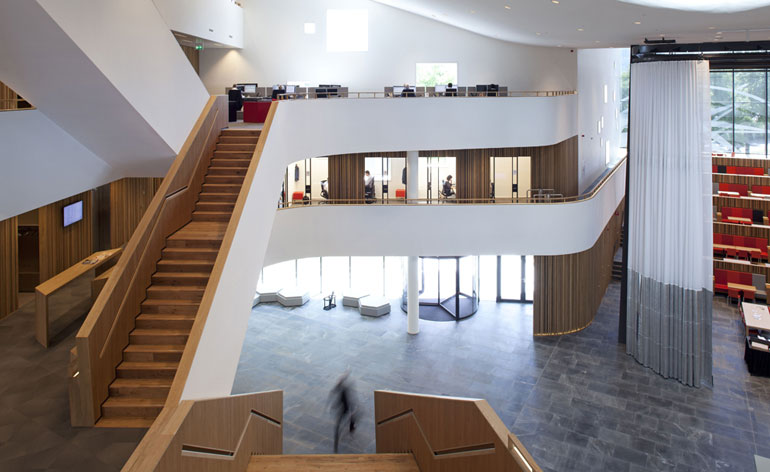
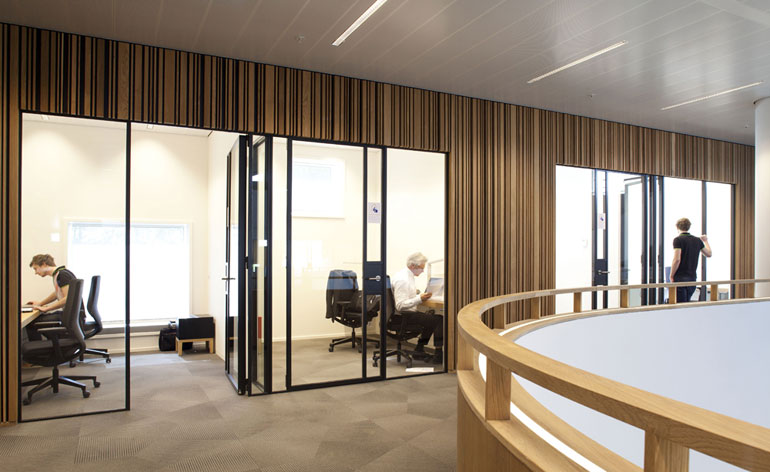
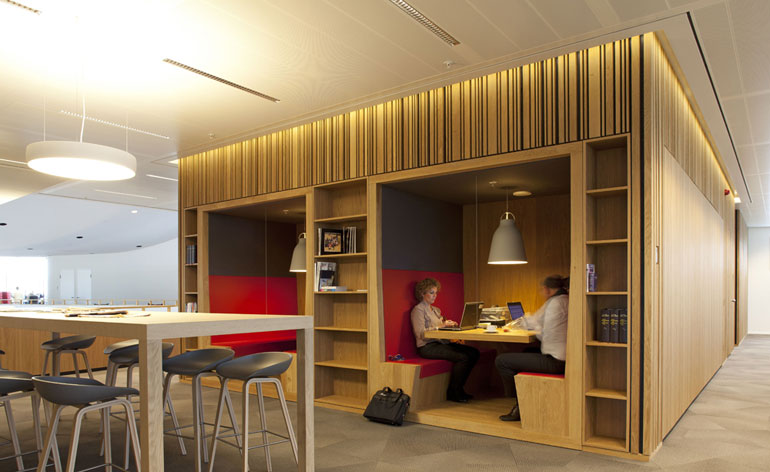
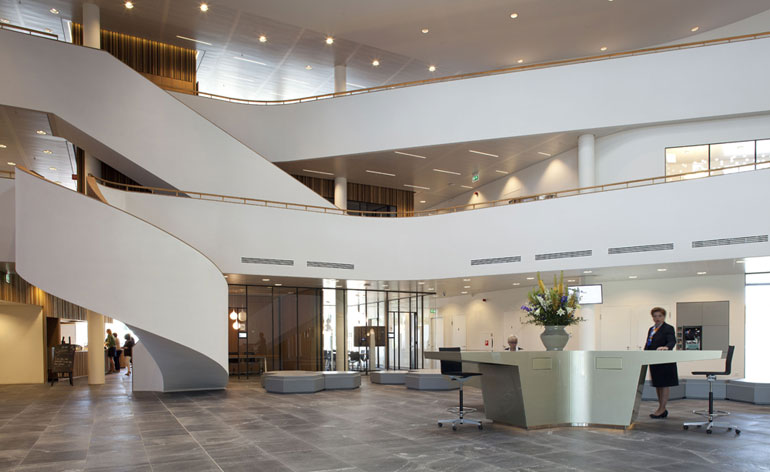
Rotterdam Central Station by Benthem Crouwel, MVSA Architects and West 8
Rotterdam Central Station is the first completion in a series of ongoing large Dutch train station renovations - similar projects in Amsterdam, Utrecht and Arnhem are currently in construction. This transport hub, a collaborative effort of Benthem Crouwel Architects, MVSA Meyer & Van Schooten Architects and West 8 Urban Design & Landscape Architecture, is carefully integrated into the existing urban context and welcomes travellers into Rotterdam city with a touch of metropolitan grandeur.
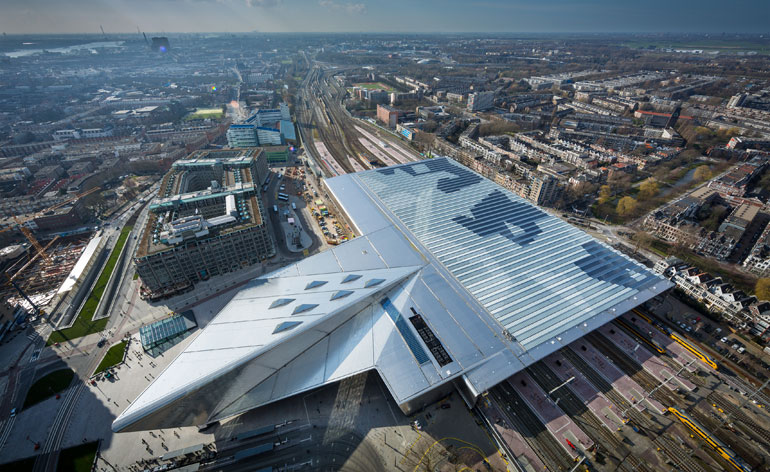
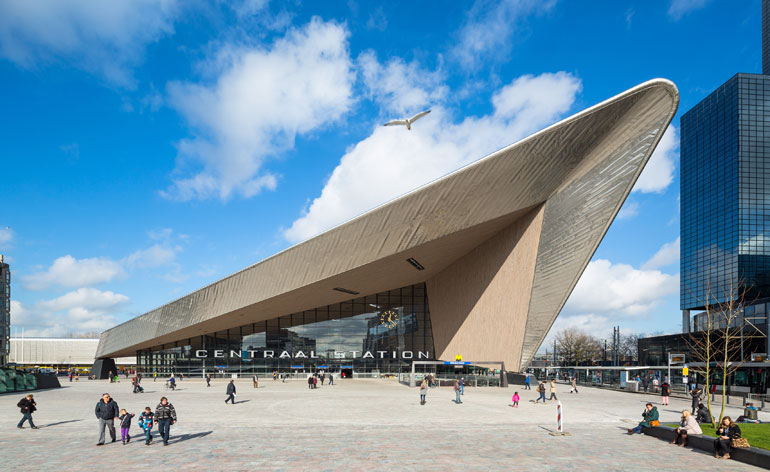
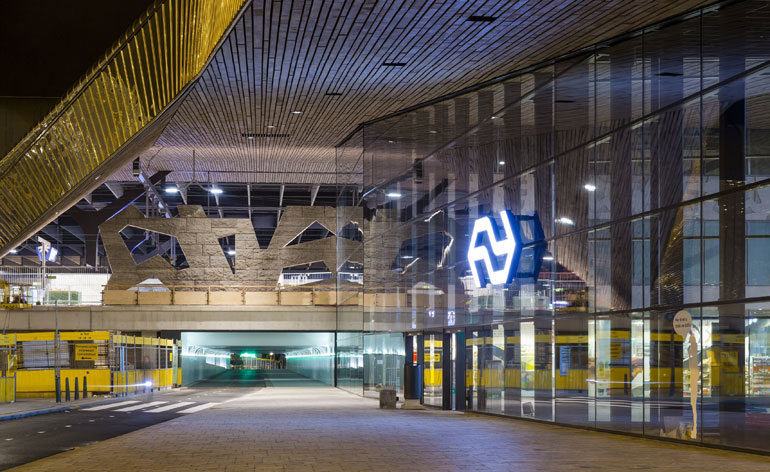
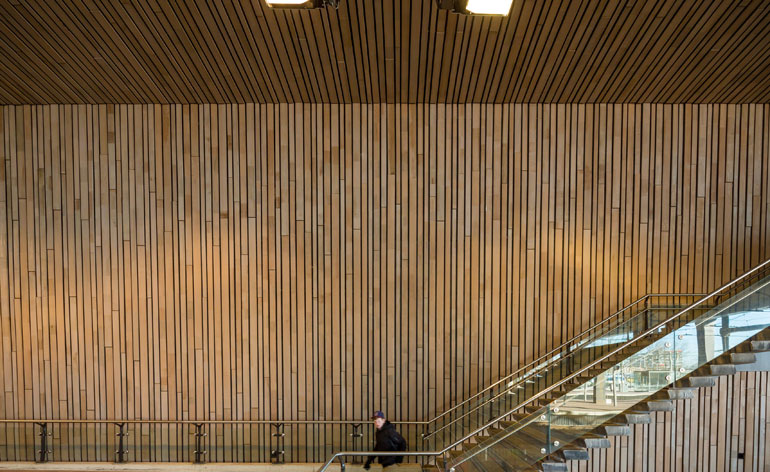
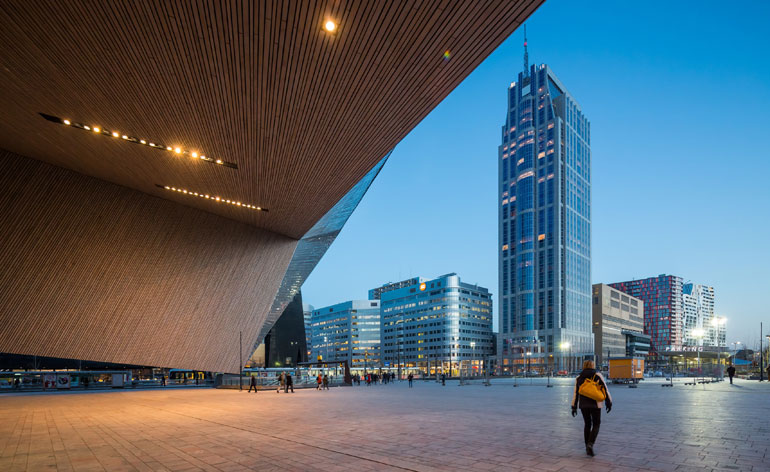
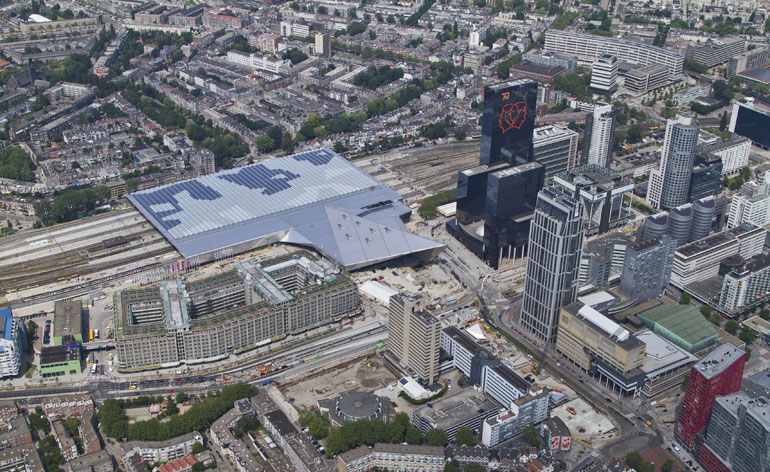
Cultural Centre Rozet, Arnhem, by Neutelings Riedijk
This cultural centre is Neutelings Riedijk Architects' winning entry to a competition launched by the municipality of Arnhem in 2009. The 12.000 sq m building contains exhibition spaces, a library, a music and dance school, art studios, an auditorium, a grand café and a bookstore. A central route through the building acts as an extension of the street, connecting Arnhem's historical centre city on the one side, with post-war developments on the other.
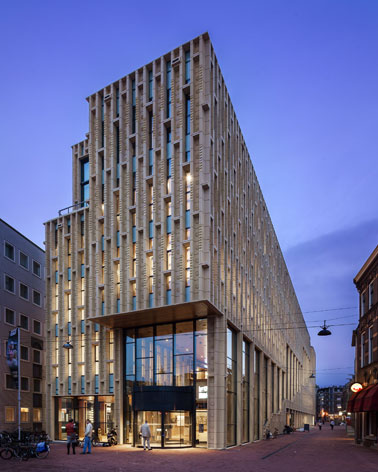
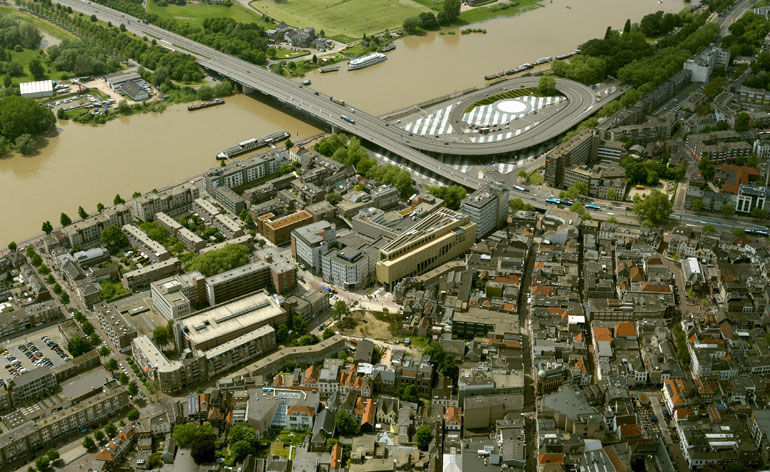
Highway Support Centre, Assen, by 24H Architecture
This Highway Support Centre in Assen by 24H Architecture was created for the Ministry of Infrastructure and the Environment and the province of Drenthe, using an environmentally conscious approach. Trees on the site were used for the big wooden umbrella that covers the salt storage space, while solar panels on the roof provide the energy required for both the centre's main spaces and the adjacent offices.
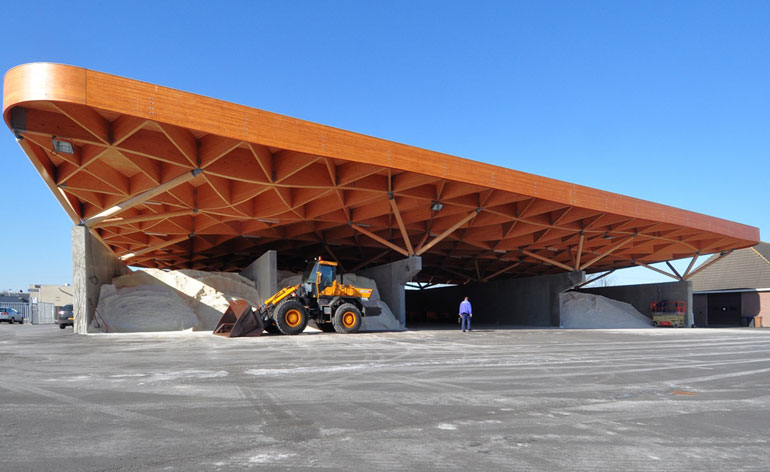
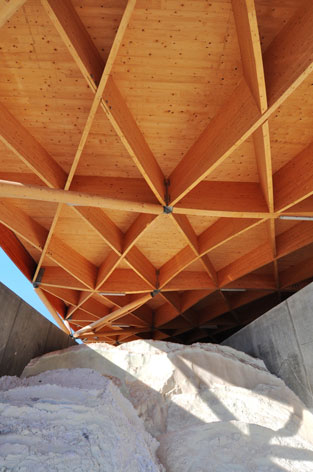
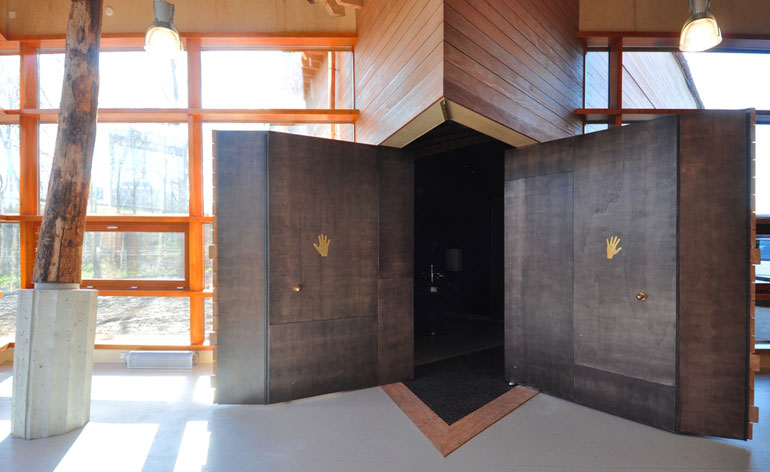
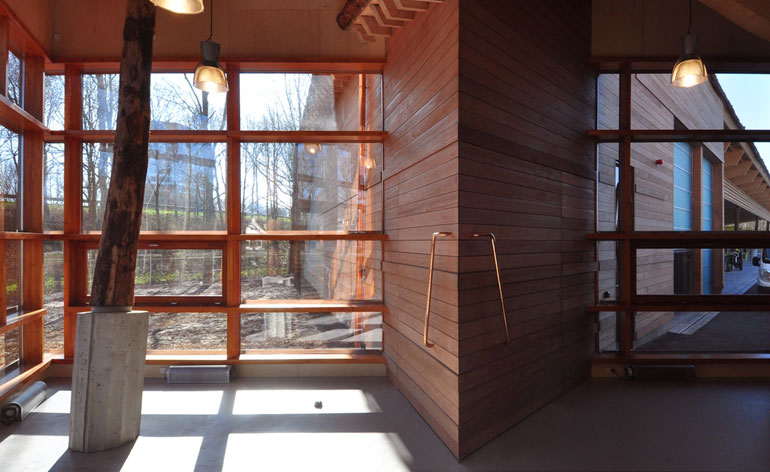
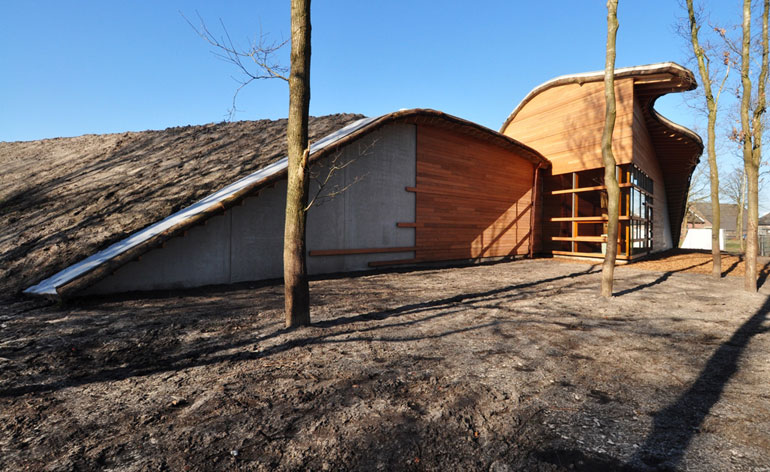
Eemcentrum, Amersfoort, by Neutelings Riedijk
Eemcentrum by Neutelings Riedijk is the city of Amersfoort's new cultural hub, housing a library, a school of the arts, regional archives and an art gallery, in a stacked configuration. The public square outside continues within, where a central exhibition hall, stepped terraces and open vistas are designed to promote the building's public character and stimulate interaction between different users.
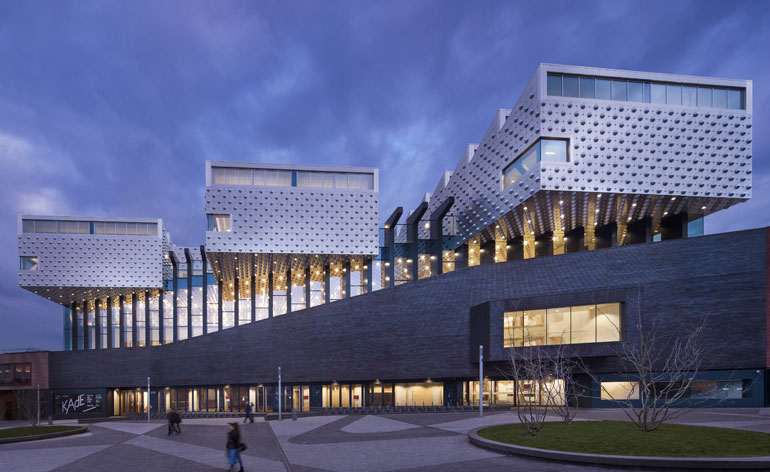
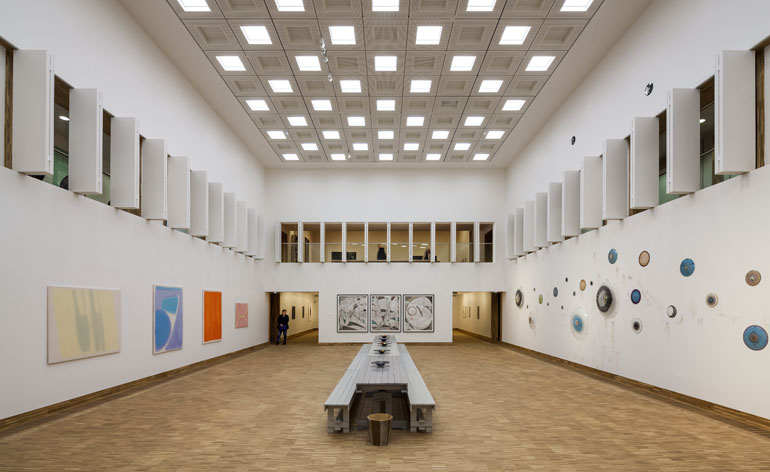
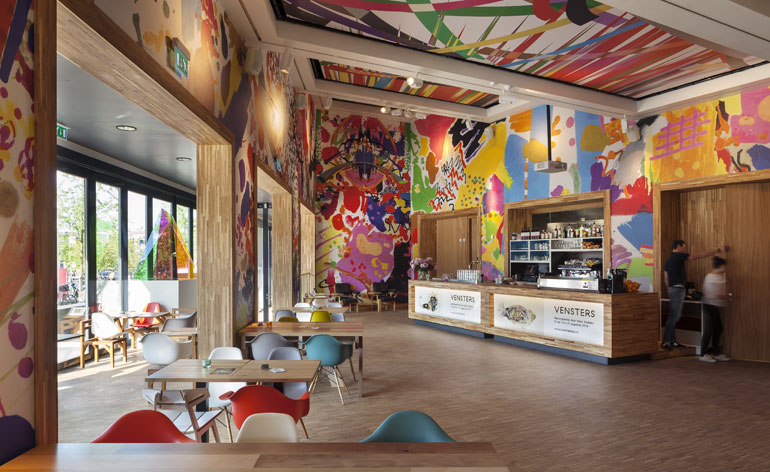
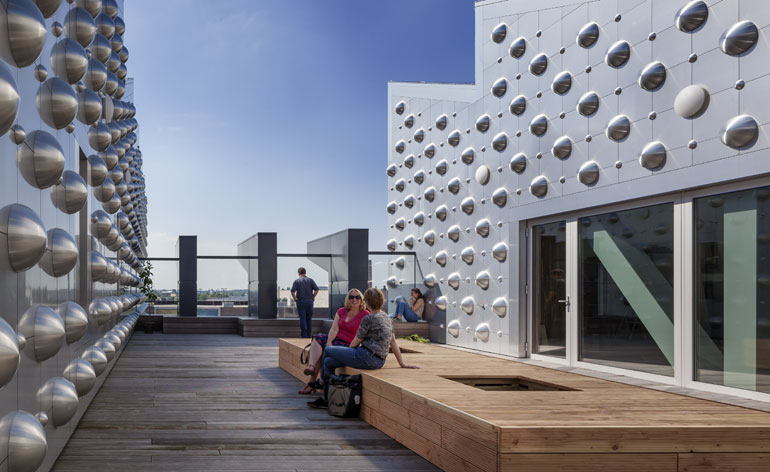
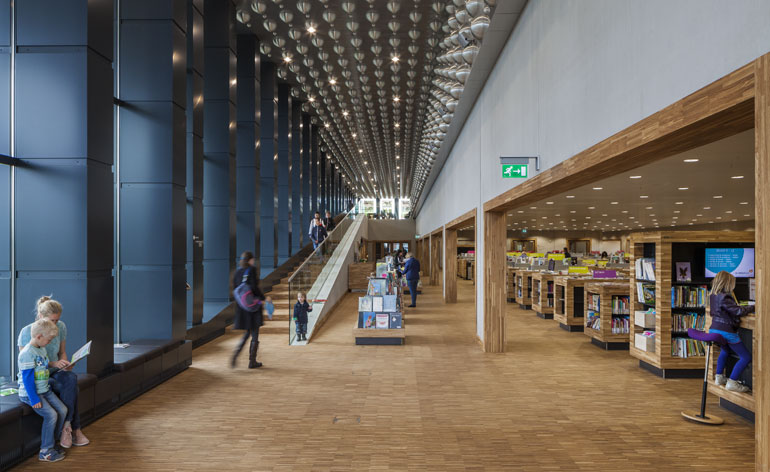
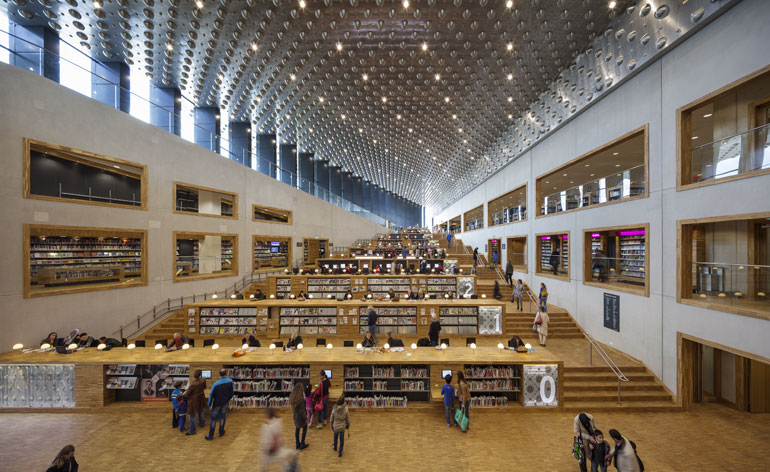
Ellie Stathaki is the Architecture & Environment Director at Wallpaper*. She trained as an architect at the Aristotle University of Thessaloniki in Greece and studied architectural history at the Bartlett in London. Now an established journalist, she has been a member of the Wallpaper* team since 2006, visiting buildings across the globe and interviewing leading architects such as Tadao Ando and Rem Koolhaas. Ellie has also taken part in judging panels, moderated events, curated shows and contributed in books, such as The Contemporary House (Thames & Hudson, 2018), Glenn Sestig Architecture Diary (2020) and House London (2022).
