Lake Placid A-Frame house is the perfect triangular retreat
Lake Placid A-Frame is a perfectly poised, triangle-shaped retreat by Strand Design in Upstate New York

Chad Holder - Photography
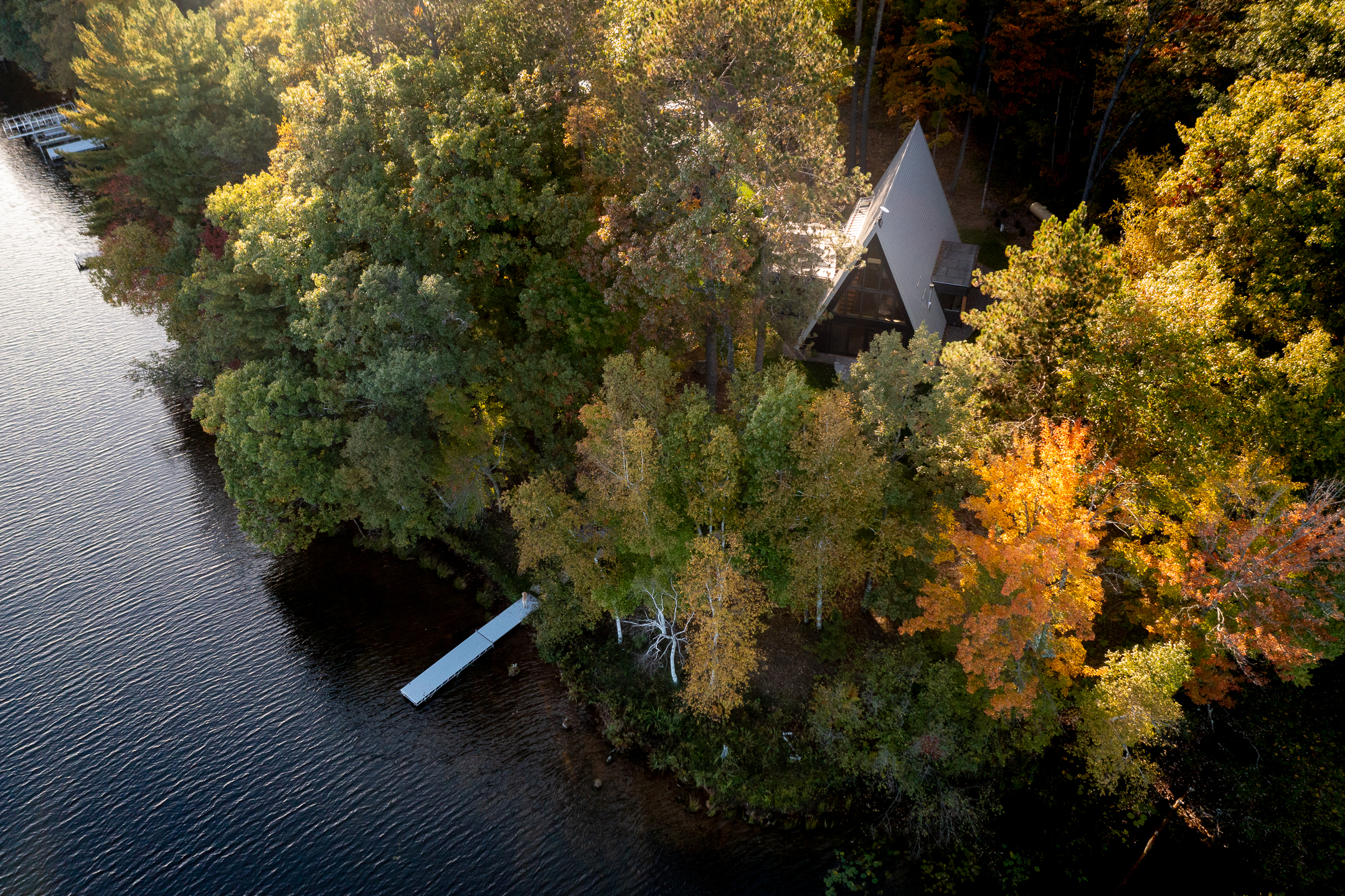
A new, modern triangle-shaped retreat peeks out from the rich, forested countryside around Lake Placid in the USA. The A-Frame house, a distinct residential typology often found in North America that blends modernist architecture and local vernacular traditions, was created by Minneapolis studio Strand Design. It is at once humble and memorable; a simple, timber structure embedded in idyllic, green Upstate New York nature.
The project, a relatively compact structure set along the wooded shorelines of a lake, was a commission by a private client who was after a retreat from the hustle and bustle of their primary city residence. The idea of an escape – something clean and unfussy that encourages connections to nature and relaxation – was a key driver in the design. ‘Warmth and volume are abundant, utilizing natural timbers and exposed structural members spanning the full height of it's dramatic form,' the architects say.
A-frame house makes year-round cabin
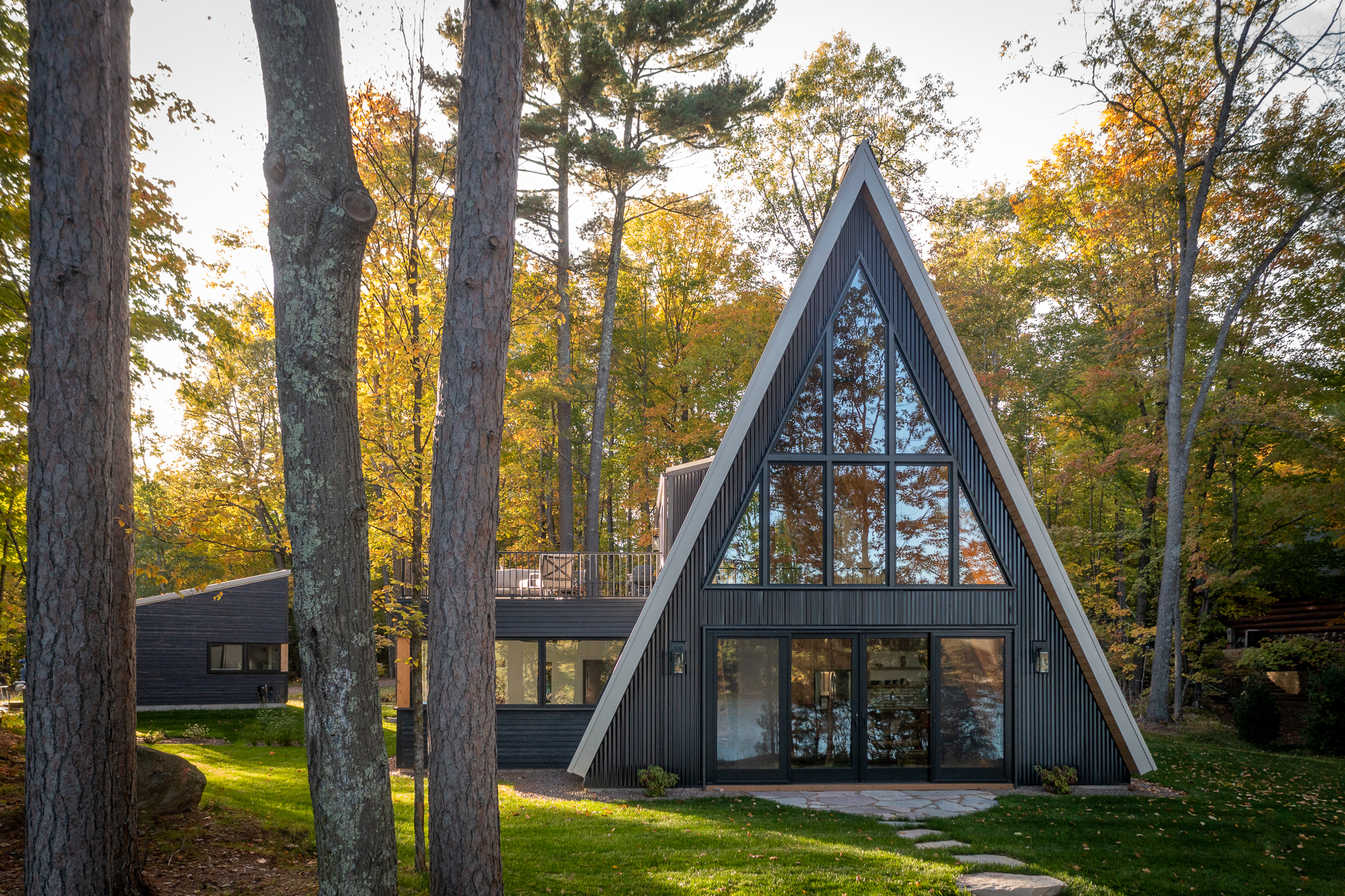
The structure is made using a simple material palette: bonderised standing seam-steel roof panels, black corrugated steel panels, black lap siding, natural fir, ground and polished concrete. The architects essentially offered a contemporary take on the vernacular Northwoods A-frame cabin, in an old-meets-new architectural approach. Meanwhile dark colours, timber exterior cladding and a sense of verticality (through the upward direction of the triangular façade and the cladding planks) help the building feel at home in the wooded surrounds.
The team at Strand Design are deft hands at creating homes that flourish within natural landscapes and green architectural gardens – often crafting homes in green expanses and forests areas, harnessing the power of their surroundings to maximum effect.
In this Upstate New York project, Strand Design took a similar approach. At once an open summer cabin and a cosy winter log house, for an owner who is planning to use the getaway year-round, this Lake Placid A-Frame house is simple and versatile, and fully in sync with its green environment.
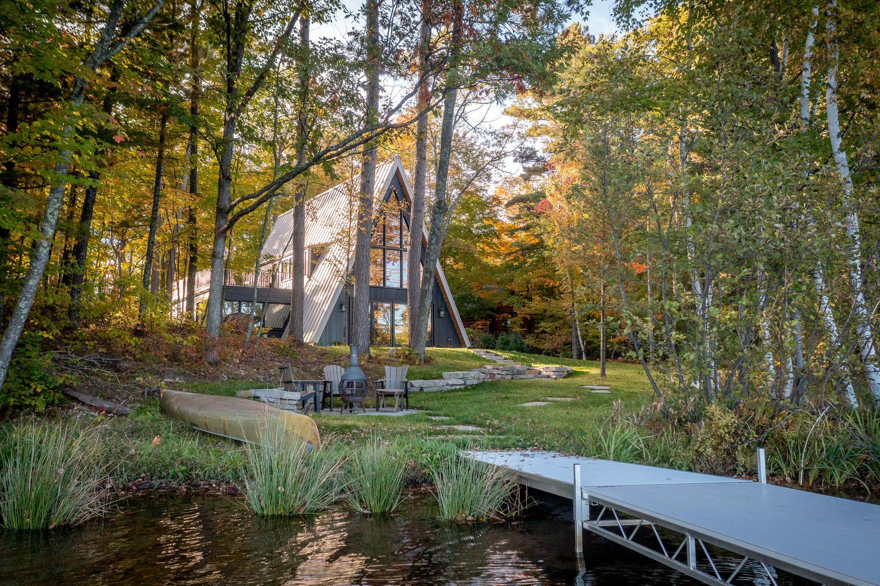
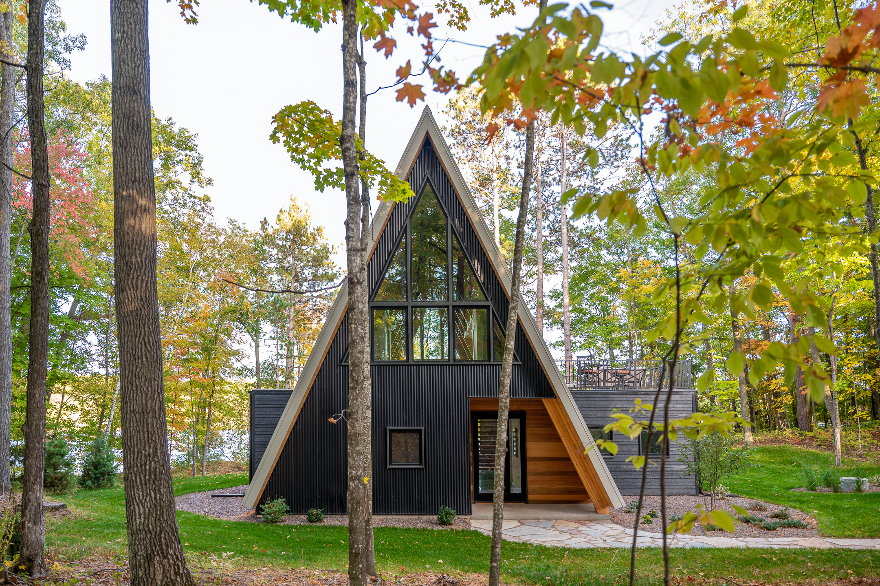
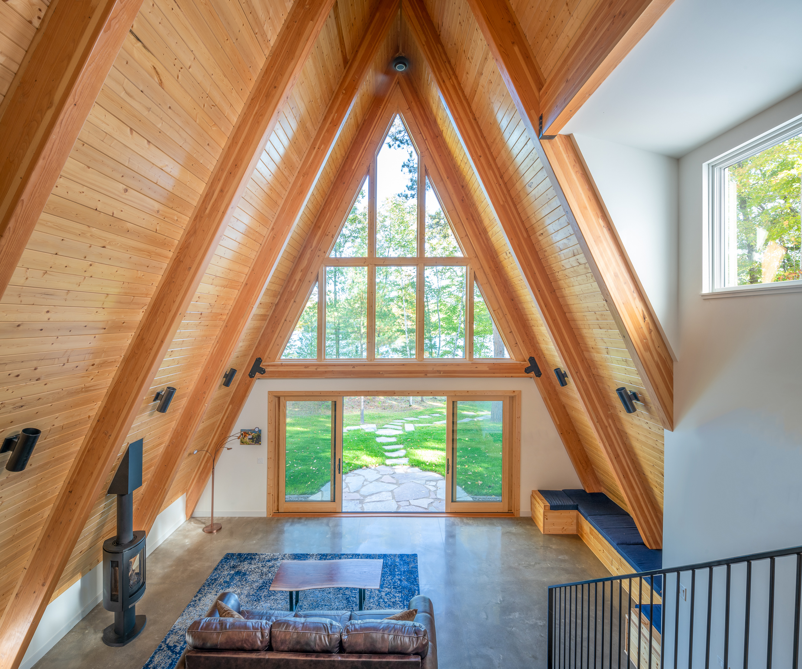
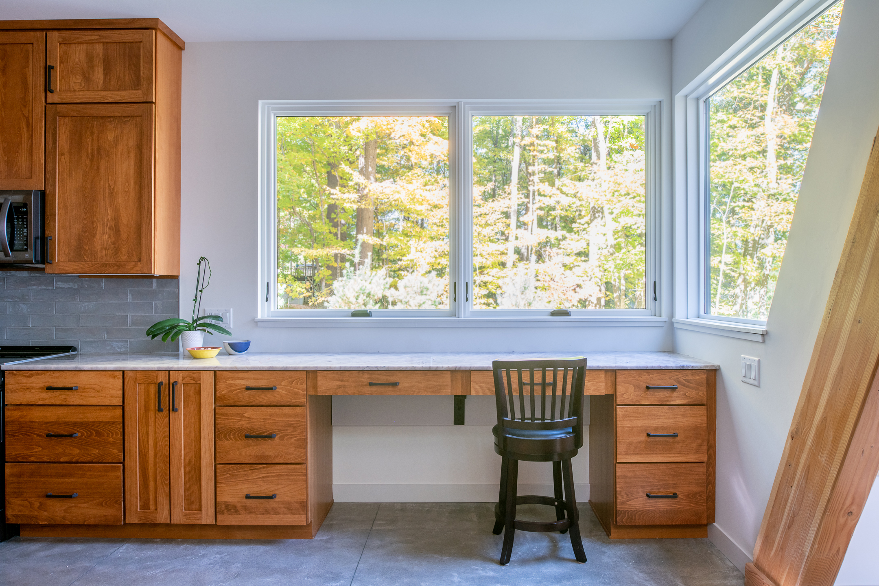
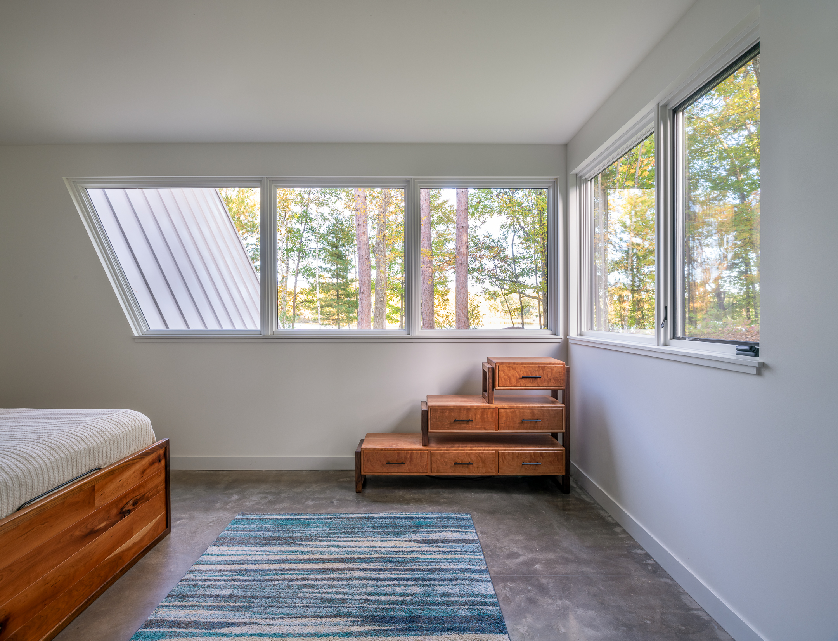
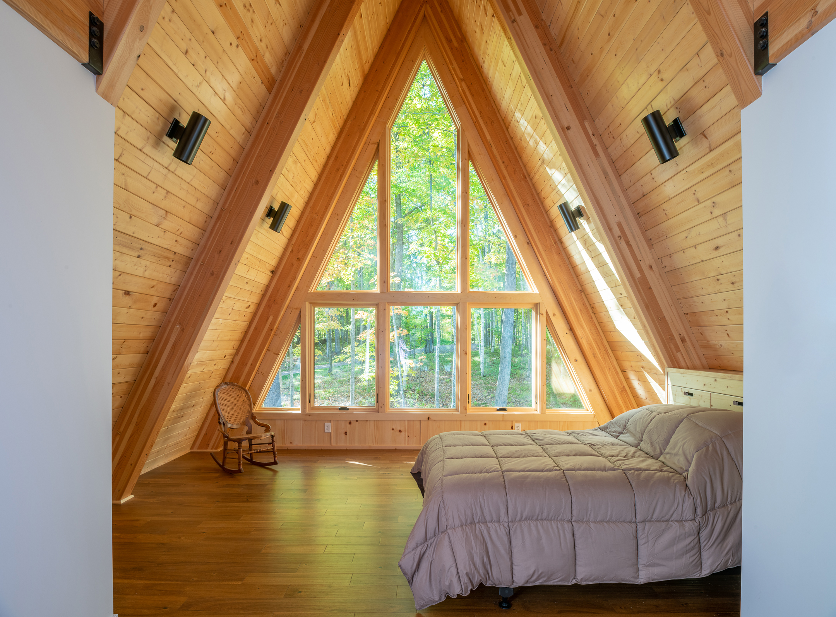
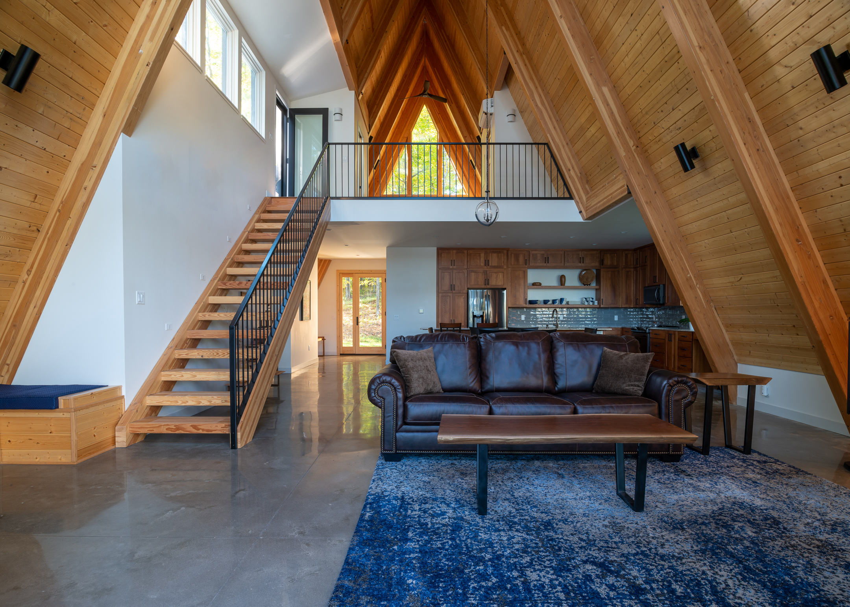
INFORMATION
Receive our daily digest of inspiration, escapism and design stories from around the world direct to your inbox.
Ellie Stathaki is the Architecture & Environment Director at Wallpaper*. She trained as an architect at the Aristotle University of Thessaloniki in Greece and studied architectural history at the Bartlett in London. Now an established journalist, she has been a member of the Wallpaper* team since 2006, visiting buildings across the globe and interviewing leading architects such as Tadao Ando and Rem Koolhaas. Ellie has also taken part in judging panels, moderated events, curated shows and contributed in books, such as The Contemporary House (Thames & Hudson, 2018), Glenn Sestig Architecture Diary (2020) and House London (2022).
- Chad Holder - PhotographyPhotographer
