Zaha Hadid Architects’ new energy research centre is fit for a king
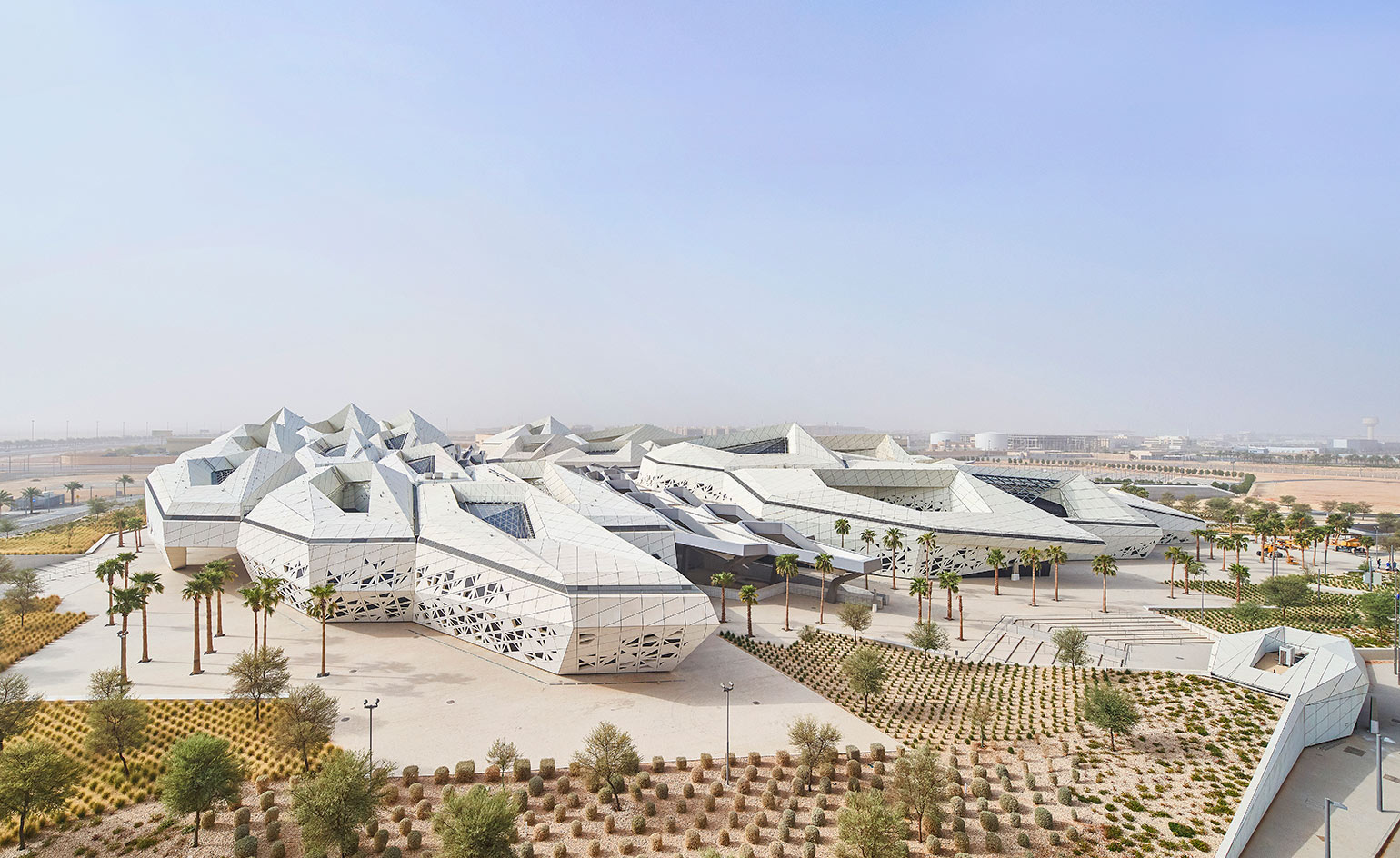
Receive our daily digest of inspiration, escapism and design stories from around the world direct to your inbox.
You are now subscribed
Your newsletter sign-up was successful
Want to add more newsletters?

Daily (Mon-Sun)
Daily Digest
Sign up for global news and reviews, a Wallpaper* take on architecture, design, art & culture, fashion & beauty, travel, tech, watches & jewellery and more.

Monthly, coming soon
The Rundown
A design-minded take on the world of style from Wallpaper* fashion features editor Jack Moss, from global runway shows to insider news and emerging trends.

Monthly, coming soon
The Design File
A closer look at the people and places shaping design, from inspiring interiors to exceptional products, in an expert edit by Wallpaper* global design director Hugo Macdonald.
Architecture doesn’t always exist to push the boundaries. Sometimes a building is just an enclosure, a pragmatic form undefined by the activities within. Zaha Hadid Architects (ZHA) has never subscribed to the cult of quiet functionalism – the more complex a building’s use, the more radical the form. Perhaps that’s why Riyadh’s new King Abdullah Petroleum Studies and Research Center (KASPSARC) is such a dramatic and radical statement, even by the high standards of the studio.
KAPSARC’s brief is as a desert laboratory, a place where the vested interests of the petrochemical industry can take a long, hard look at where their industry is going and what it has done – one of the research briefs is ‘studying the technological, economic and environmental impacts of energy’. Perhaps as an indicator of things to come, ZHA has designed the structure to make minimal energy demands in a region renowned for its extreme climate.
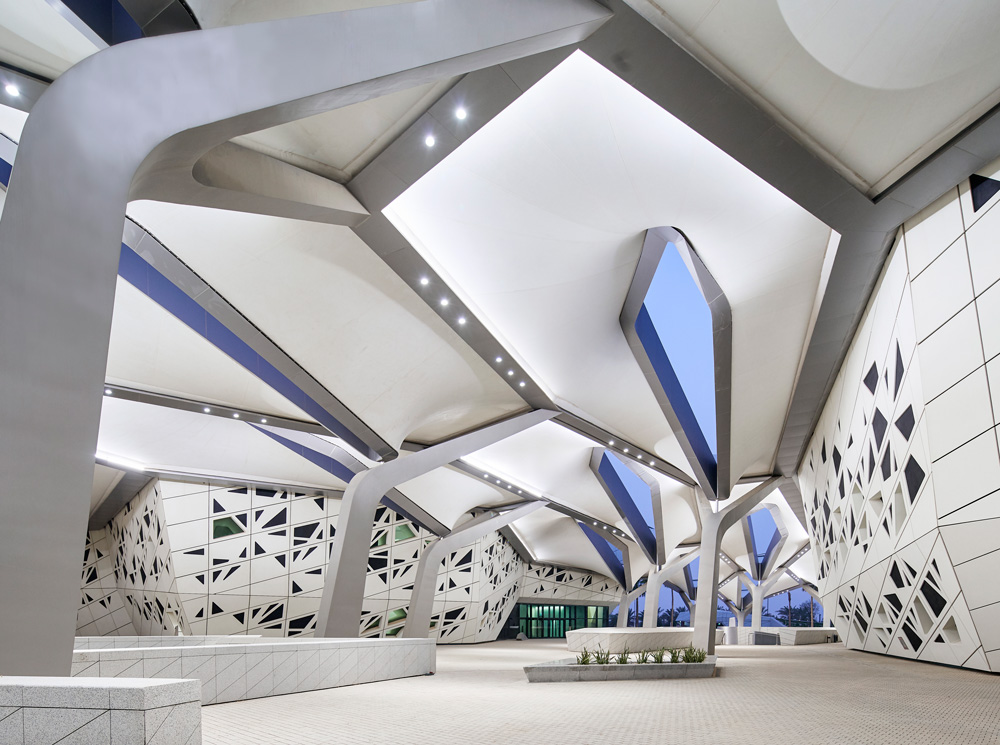
Riyadh’s new King Abdullah Petroleum Studies and Research Center, designed by Zaha Hadid Architects. Photography: Hufton + Crow
Focused on a central research building, with angular prows that jut out across the landscaping, the architecture combines structural boldness with complex patterns on the walls and ceilings, giving the long Islamic tradition of geometric form a literal twist. The modular construction allows for future expansion, while covered outdoor circulation areas help mitigate the effects of solar radiation.
Perhaps most notably, the building’s musalla (the open space outside a mosque) is the country’s very first prayer space to be designed by a woman. Proof that Zaha Hadid is still having a posthumous influence on design.
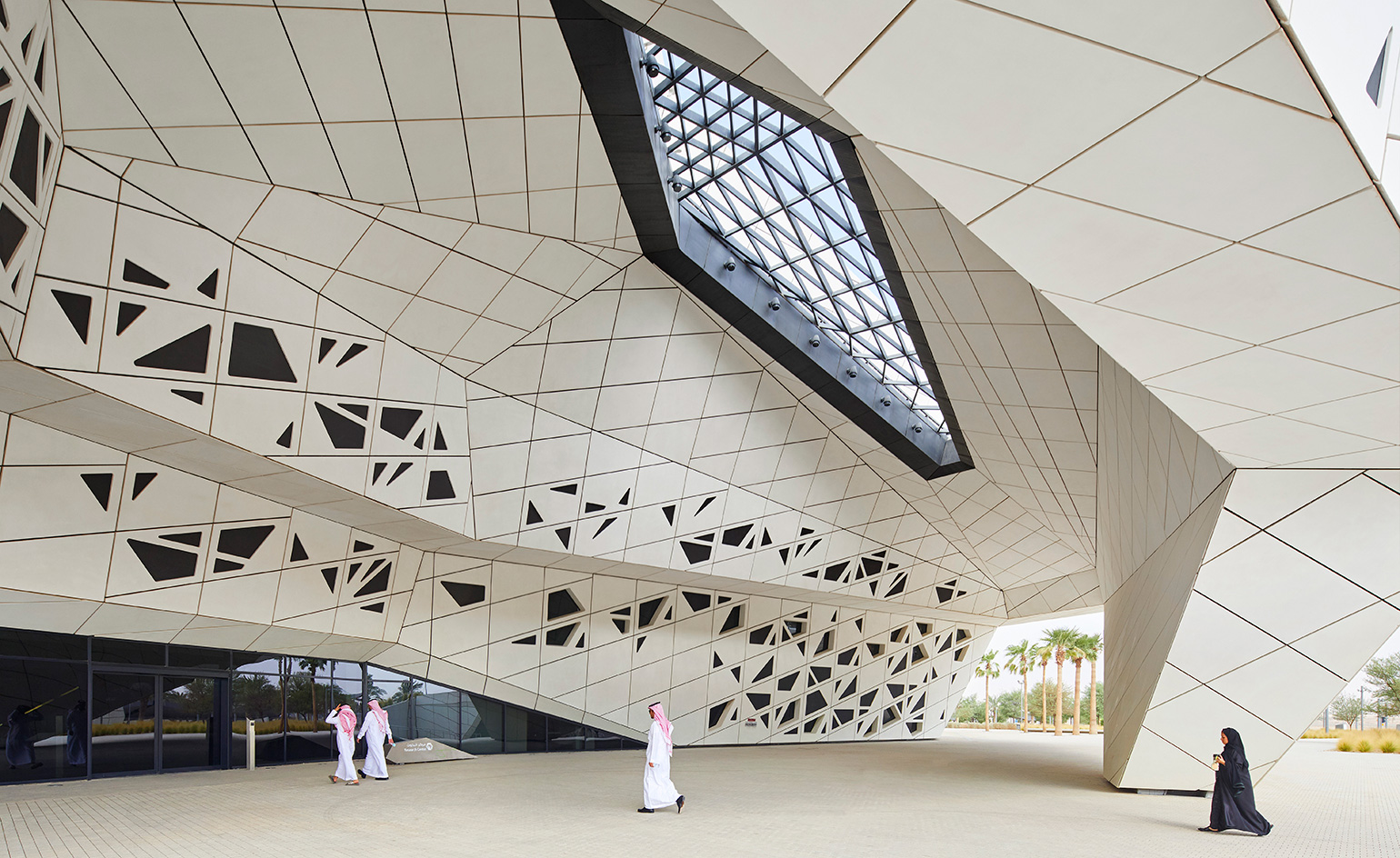
The entrance of the research centre
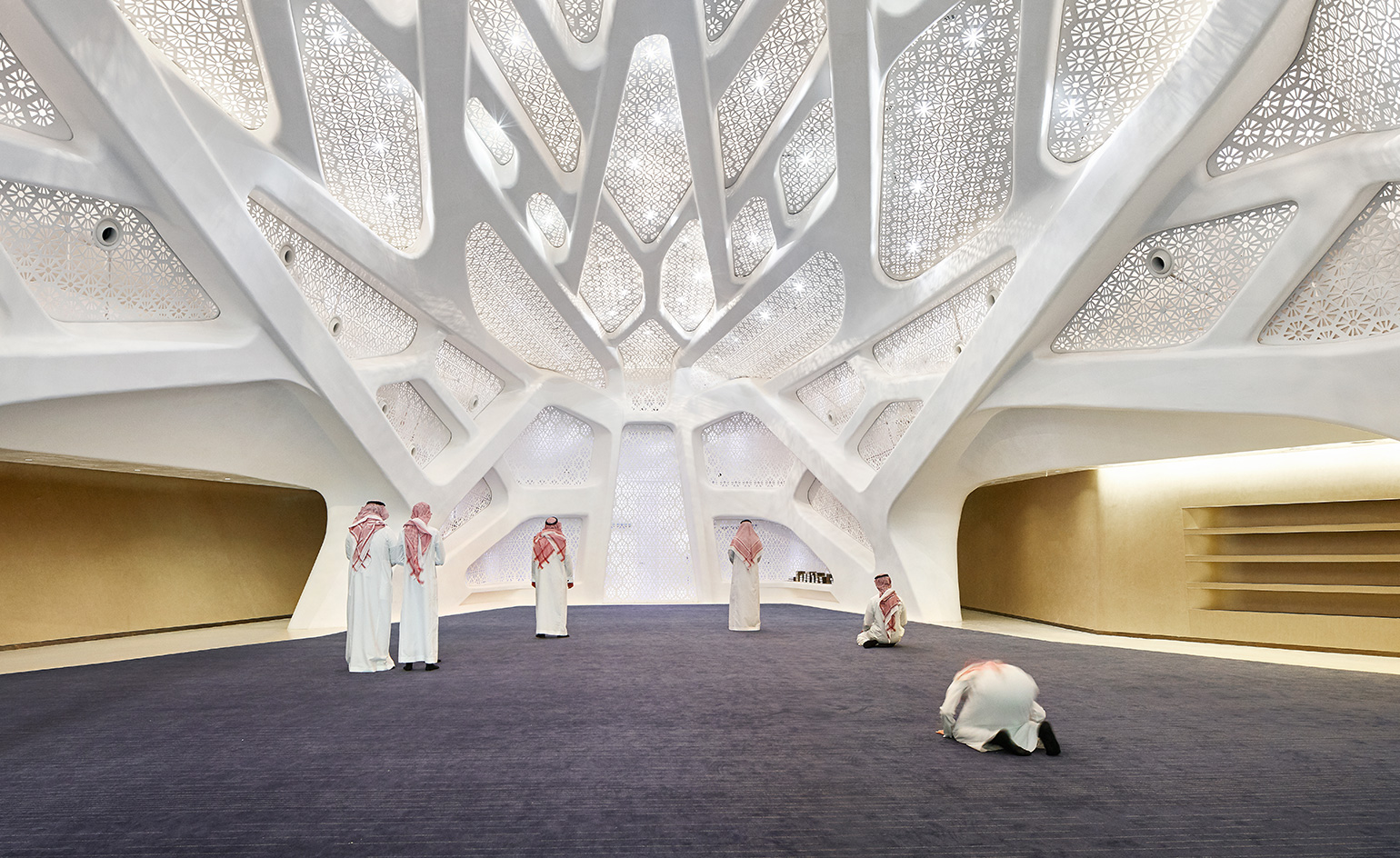
The building’s musalla (the open space outside a mosque) is the country’s first prayer space to be designed by a woman
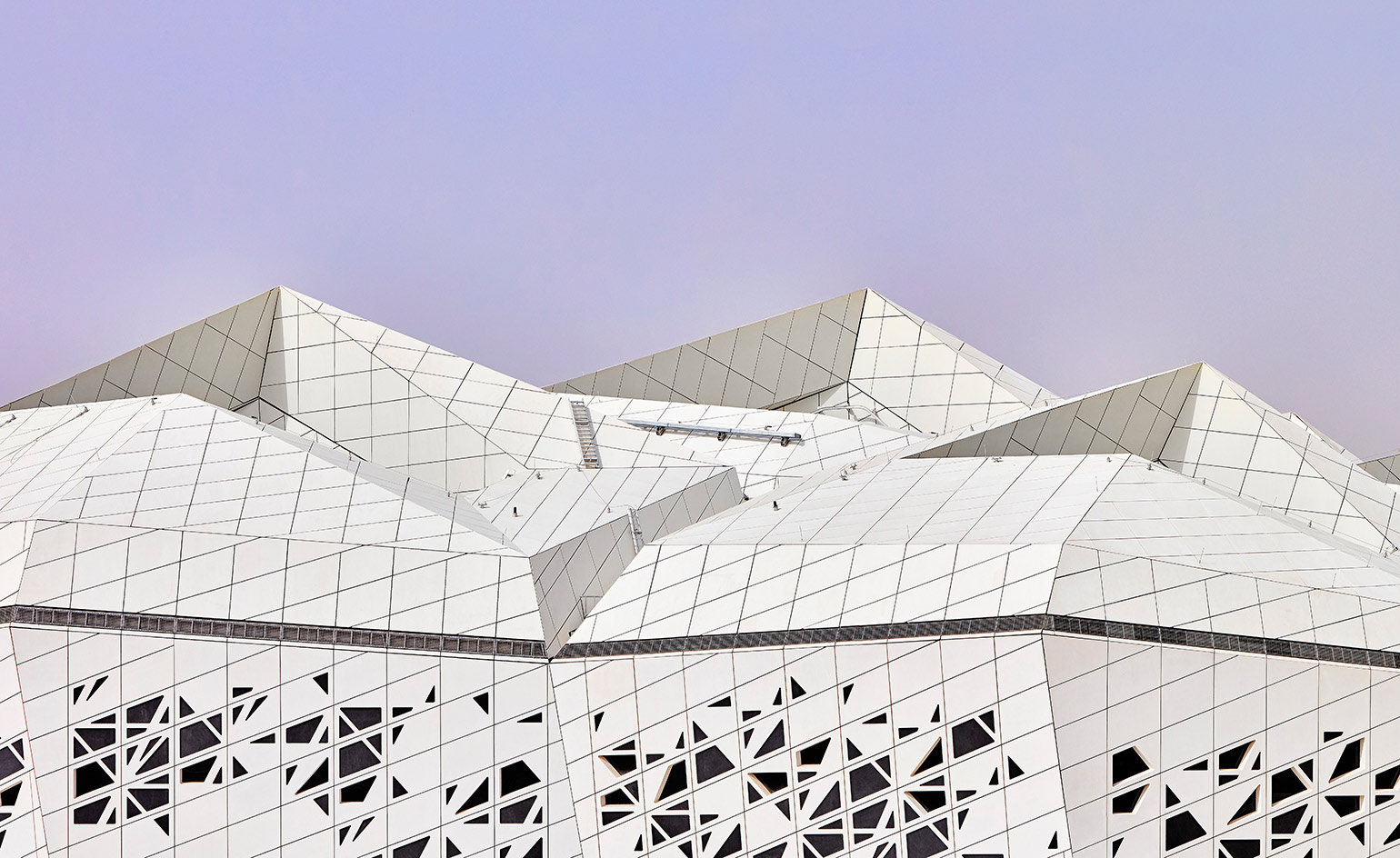
The windcatcher roof
INFORMATION
For more information, visit the Zaha Hadid Architects website
Receive our daily digest of inspiration, escapism and design stories from around the world direct to your inbox.
Jonathan Bell has written for Wallpaper* magazine since 1999, covering everything from architecture and transport design to books, tech and graphic design. He is now the magazine’s Transport and Technology Editor. Jonathan has written and edited 15 books, including Concept Car Design, 21st Century House, and The New Modern House. He is also the host of Wallpaper’s first podcast.