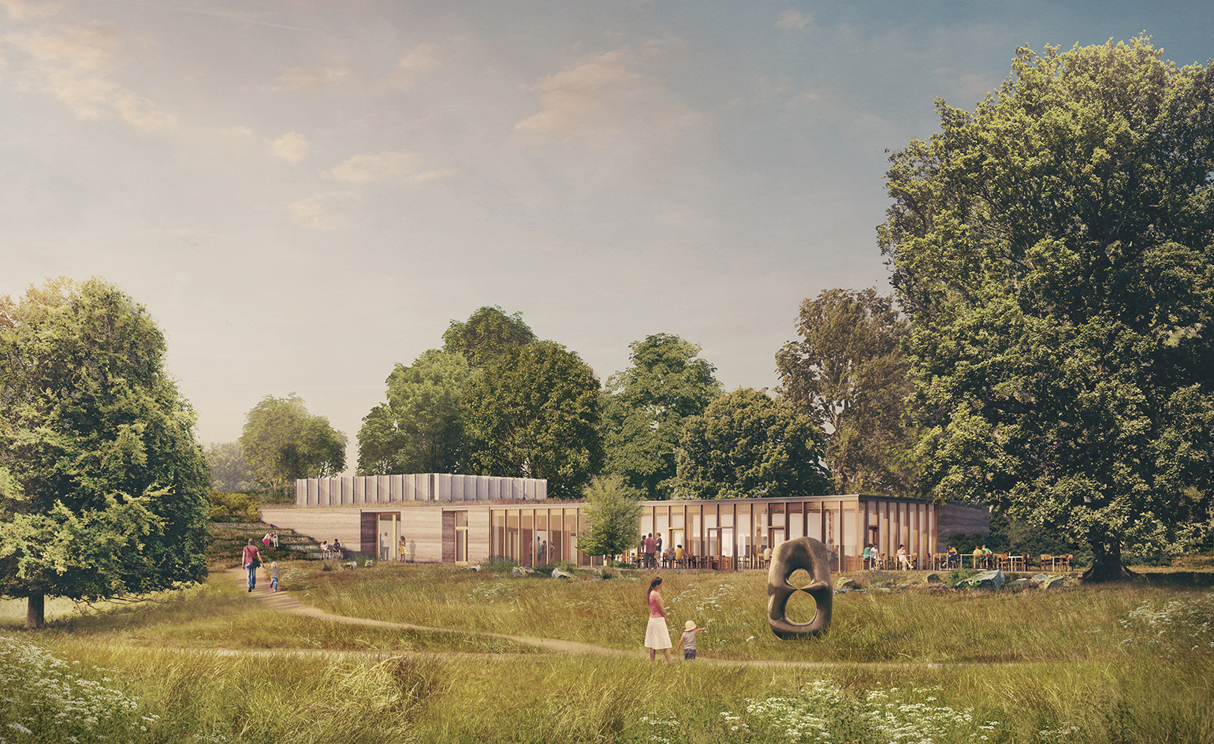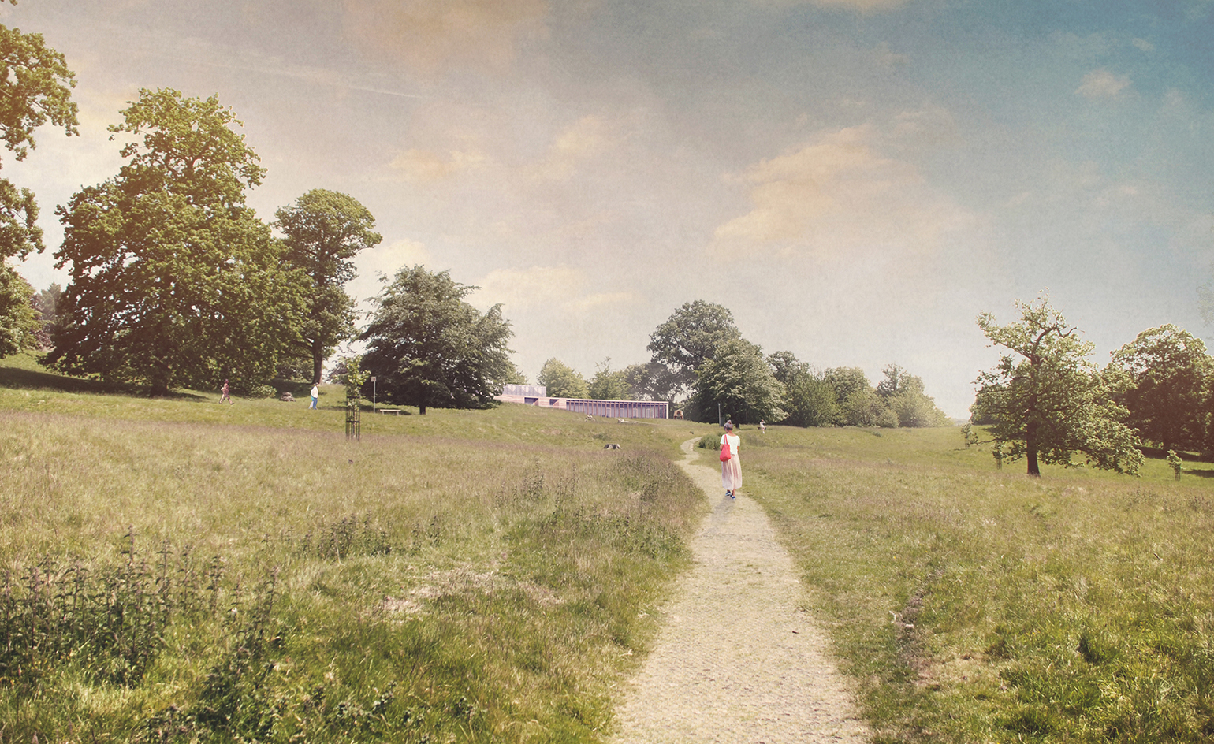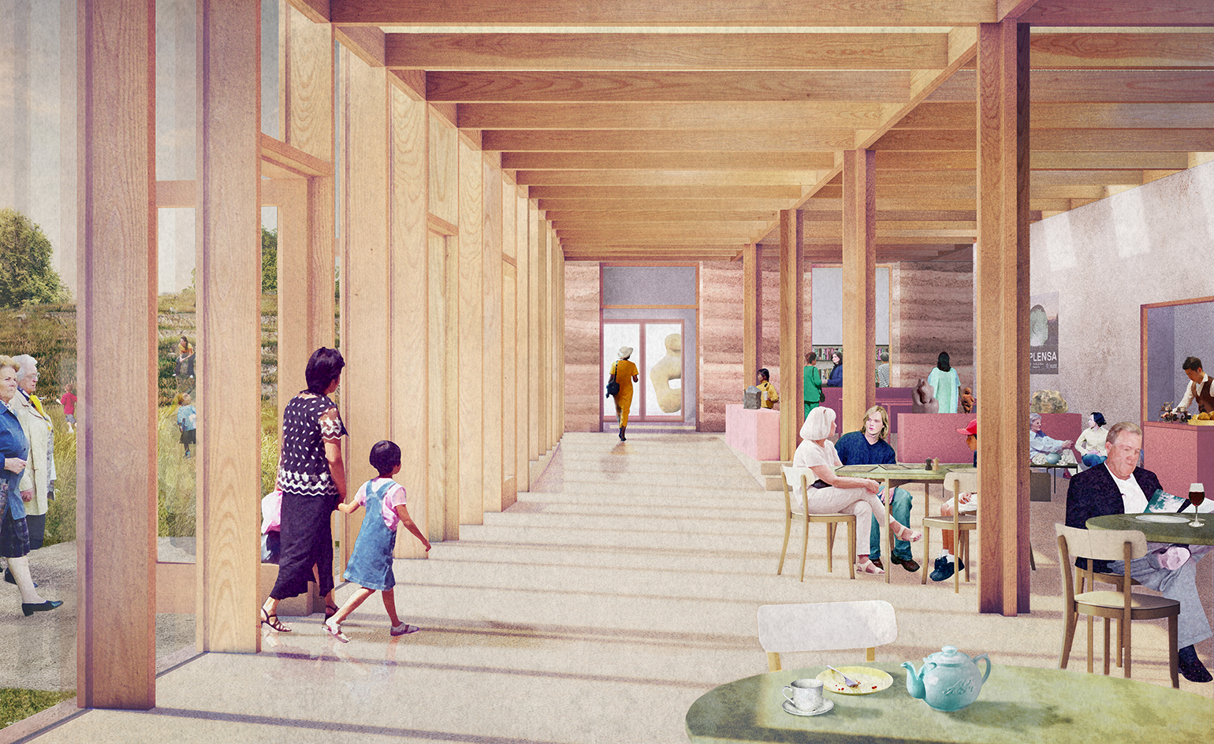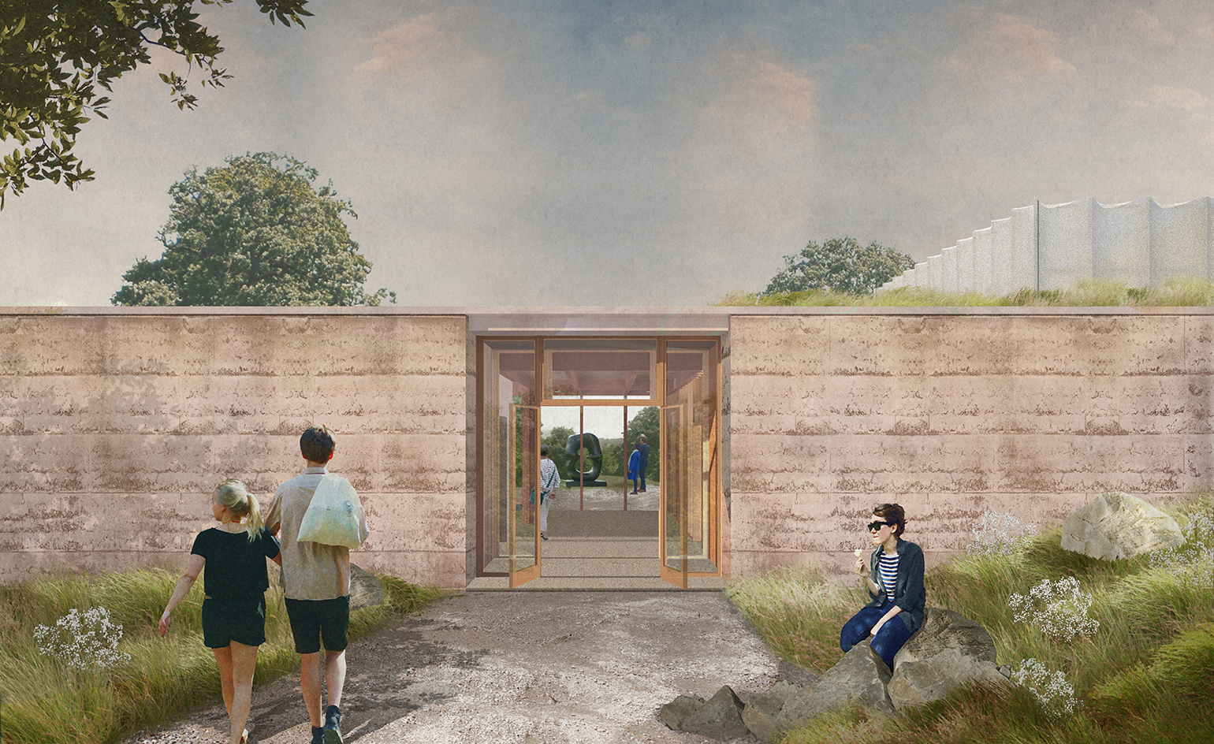Key funding secured for Feilden Fowles' Yorkshire Sculpture Park visitor centre


Receive our daily digest of inspiration, escapism and design stories from around the world direct to your inbox.
You are now subscribed
Your newsletter sign-up was successful
Want to add more newsletters?

Daily (Mon-Sun)
Daily Digest
Sign up for global news and reviews, a Wallpaper* take on architecture, design, art & culture, fashion & beauty, travel, tech, watches & jewellery and more.

Monthly, coming soon
The Rundown
A design-minded take on the world of style from Wallpaper* fashion features editor Jack Moss, from global runway shows to insider news and emerging trends.

Monthly, coming soon
The Design File
A closer look at the people and places shaping design, from inspiring interiors to exceptional products, in an expert edit by Wallpaper* global design director Hugo Macdonald.
The news that planning permission for Feilden Fowles’ proposed visitor centre at the Yorkshire Sculpture Park was granted has been public knowledge since February; and yet, the centre’s future was not entirely settled until today’s announcement that the elegant design project has now secured a £1.7 million funding from the Arts Council.
The Sculpture Park – located near Wakefield, West Yorkshire – is a popular destination for cultural tourists, attracting over 500,000 visitors every year, so the addition of a new centre – not least the one proposed by the award-winning young London based practice – is key to catering for the park’s growing needs.
Situated at the southern entrance to the park, the building will not only enhance visitor experience, but will also strengthen security in that part of the site. The program includes a 140 sq m restaurant, a generous 125 sq m gallery space, an 80 sq m public foyer and a 50 sq m shop.
Additionally, Feilden Fowles – recently awarded the accolade of BD Young Architect of the Year 2016 – have aimed for a design that is environmentally friendly, with minimum impact on its verdant surrounds.
Insulated and naturally ventilated, the centre will, for example, also feature an air-source heat pump for heating and a dense green roof. 'It will incorporate a pioneering low energy environmental control system using a passive humidity buffer to maintain favourable conditions in the gallery,' say practice directors Fergus Feilden and Edmund Fowles.
Support from other organisations – the Foyle Foundation among them – has also been pledged, bringing the design one step closer to realisation. The current plan holds an estimated completion date of late 2017.

The centre, located near Wakefield, West Yorkshire, will cater to the growing needs of a cultural attraction that receives about 500,000 visitors a year

The program includes a restaurant, gallery space, public foyer and shop

In addition to its elegant design, the centre is also environmentally friendly, with good insulation, natural ventilation, a low energy environmental control system and a green roof
INFORMATION
For more information, visit the Feilden Fowles website
Receive our daily digest of inspiration, escapism and design stories from around the world direct to your inbox.
Ellie Stathaki is the Architecture & Environment Director at Wallpaper*. She trained as an architect at the Aristotle University of Thessaloniki in Greece and studied architectural history at the Bartlett in London. Now an established journalist, she has been a member of the Wallpaper* team since 2006, visiting buildings across the globe and interviewing leading architects such as Tadao Ando and Rem Koolhaas. Ellie has also taken part in judging panels, moderated events, curated shows and contributed in books, such as The Contemporary House (Thames & Hudson, 2018), Glenn Sestig Architecture Diary (2020) and House London (2022).
