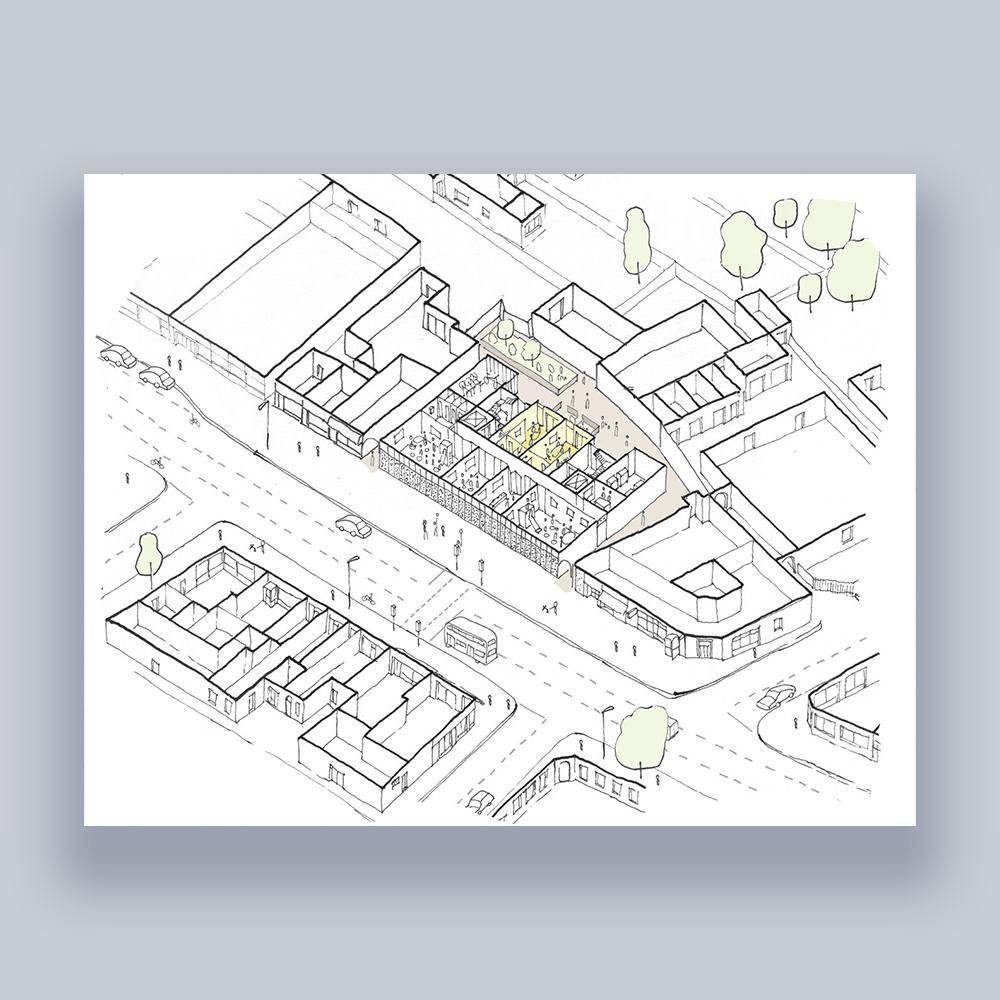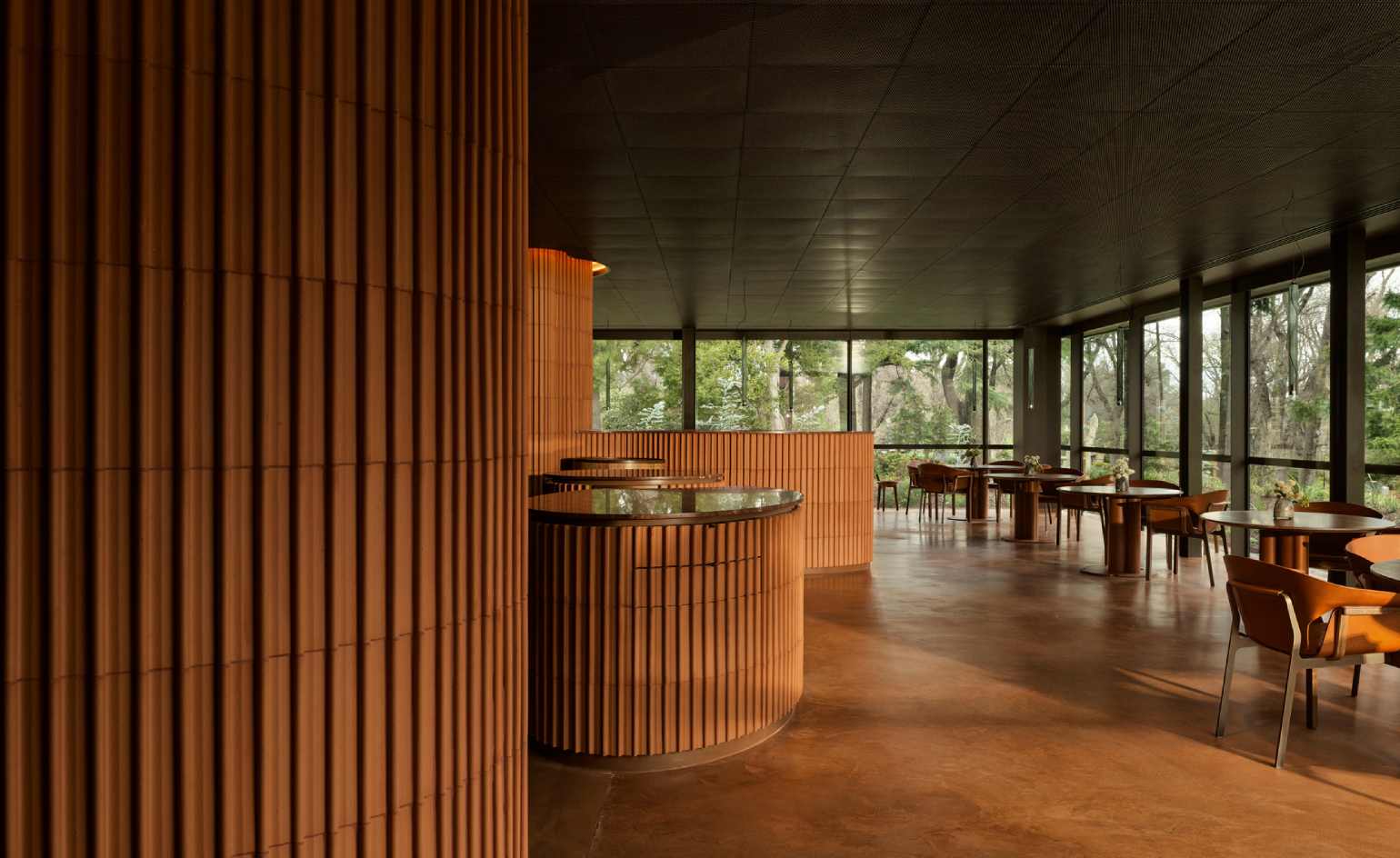Jas Bhalla Architects wins design competition for diverse housing in London
London based Jas Bhalla Architects has won a design competition launched to find housing solutions that go beyond minimum requirements to provide healthy, generous and innovative homes for the diverse Croydon community of London

In August, we covered the news of a shortlist of housing projects all designed with London's ethnically diverse neighbourhoods in mind. The design competition titled ‘Housing for a Better World’, launched by Brick By Brick, a development company established by Croydon Council in London, and the Stephen Lawrence Charitable Trust, has just announced a winner: Jas Bhalla Architects.
The studio's concept, Parade Living, seeks to improve poor quality housing above linear retail parades, a type of housing that is disproportionately inhabited by minority ethnic groups and prevalent in Croydon. The architects' research found that the homes rarely meet space standards and are usually accessed via undesirable service yards. New homes in the design exceed national space standards, bring additional storage and outdoor space for each home. The plan seeks to show how these homes can be generous, flexible and commercially viable.

Portrait of Jas Bhalla
Jas Bhalla, principal, Jas Bhalla Architects, gained experience at Kohn Pederson Fox, Adjaye Associates, and Allies and Morrison, before setting up his own practice in 2018. Bhalla studied at the Bartlett School of Planning in London, and continued his architectural education at Yale on a Fulbright Scholarship. To date his work has focussed on residential design, informed by expertise in town planning and urban design.
‘The competition has been a great opportunity to explore new concepts of collective living and discuss ideas in the context of issues such as viability and delivery, ensuring proposals focus on improving housing for under-represented groups,’ he said.
‘At the heart of our concept is the idea that if we are serious about tackling race-based inequality, it’s important to develop a nuanced understanding how and why different cultures live a certain way. If we can do this, there’s a huge opportunity to not only deliver much need housing numbers, but also bring material change to some of the most disadvantaged groups across the borough.’

By creating an intimate landscaped mews at the rear there’s scope to introduce townhouses at ground level if necessary
As the winner of the competition, Jas Bhalla Architects will be commissioned for a Brick By Brick scheme scheduled to start in autumn. The project will align with Brick By Brick’s aim to build high quality housing through a piecemeal approach to infill sites across the borough of Croydon.
Pragga Saha, judge and alumna, Stephen Lawrence Trust, said: 'The competition has been engaging at each stage and choosing a winner was so challenging as the shortlisted entries all had different strengths. Jas Bhalla Architects had a strong clarity of concept and their research was fantastic. I’ve really enjoyed being part of this process, and it is a testament to what can be achieved by community driven and diverse practices when given the chance!’
INFORMATION
Receive our daily digest of inspiration, escapism and design stories from around the world direct to your inbox.
Harriet Thorpe is a writer, journalist and editor covering architecture, design and culture, with particular interest in sustainability, 20th-century architecture and community. After studying History of Art at the School of Oriental and African Studies (SOAS) and Journalism at City University in London, she developed her interest in architecture working at Wallpaper* magazine and today contributes to Wallpaper*, The World of Interiors and Icon magazine, amongst other titles. She is author of The Sustainable City (2022, Hoxton Mini Press), a book about sustainable architecture in London, and the Modern Cambridge Map (2023, Blue Crow Media), a map of 20th-century architecture in Cambridge, the city where she grew up.
-
 Modern masters: the ultimate guide to Keith Haring
Modern masters: the ultimate guide to Keith HaringKeith Haring's bold visual identity brought visibility to the marginalised
-
 Discover a hidden culinary gem in Melbourne
Discover a hidden culinary gem in MelbourneTucked away in a central Melbourne park, wunderkind chef Hugh Allen’s first solo restaurant, Yiaga, takes diners on a journey of discovery
-
 Nina Christen is the designer behind fashion’s favourite – and most playful – shoes
Nina Christen is the designer behind fashion’s favourite – and most playful – shoesShe’s created viral shoes for Loewe and Dior. Now, the Swiss designer is striking out with her own label, Christen
-
 Step inside this perfectly pitched stone cottage in the Scottish Highlands
Step inside this perfectly pitched stone cottage in the Scottish HighlandsA stone cottage transformed by award-winning Glasgow-based practice Loader Monteith reimagines an old dwelling near Inverness into a cosy contemporary home
-
 This curved brick home by Flawk blends quiet sophistication and playful details
This curved brick home by Flawk blends quiet sophistication and playful detailsDistilling developer Flawk’s belief that architecture can be joyful, precise and human, Runda brings a curving, sculptural form to a quiet corner of north London
-
 A compact Scottish home is a 'sunny place,' nestled into its thriving orchard setting
A compact Scottish home is a 'sunny place,' nestled into its thriving orchard settingGrianan (Gaelic for 'sunny place') is a single-storey Scottish home by Cameron Webster Architects set in rural Stirlingshire
-
 Porthmadog House mines the rich seam of Wales’ industrial past at the Dwyryd estuary
Porthmadog House mines the rich seam of Wales’ industrial past at the Dwyryd estuaryStröm Architects’ Porthmadog House, a slate and Corten steel seaside retreat in north Wales, reinterprets the area’s mining and ironworking heritage
-
 Arbour House is a north London home that lies low but punches high
Arbour House is a north London home that lies low but punches highArbour House by Andrei Saltykov is a low-lying Crouch End home with a striking roof structure that sets it apart
-
 A former agricultural building is transformed into a minimal rural home by Bindloss Dawes
A former agricultural building is transformed into a minimal rural home by Bindloss DawesZero-carbon design meets adaptive re-use in the Tractor Shed, a stripped-back house in a country village by Somerset architects Bindloss Dawes
-
 RIBA House of the Year 2025 is a ‘rare mixture of sensitivity and boldness’
RIBA House of the Year 2025 is a ‘rare mixture of sensitivity and boldness’Topping the list of seven shortlisted homes, Izat Arundell’s Hebridean self-build – named Caochan na Creige – is announced as the RIBA House of the Year 2025
-
 In South Wales, a remote coastal farmhouse flaunts its modern revamp, primed for hosting
In South Wales, a remote coastal farmhouse flaunts its modern revamp, primed for hostingA farmhouse perched on the Gower Peninsula, Delfyd Farm reveals its ground-floor refresh by architecture studio Rural Office, which created a cosy home with breathtaking views