On site with 3XN at the International Olympic Committee HQ in Lausanne
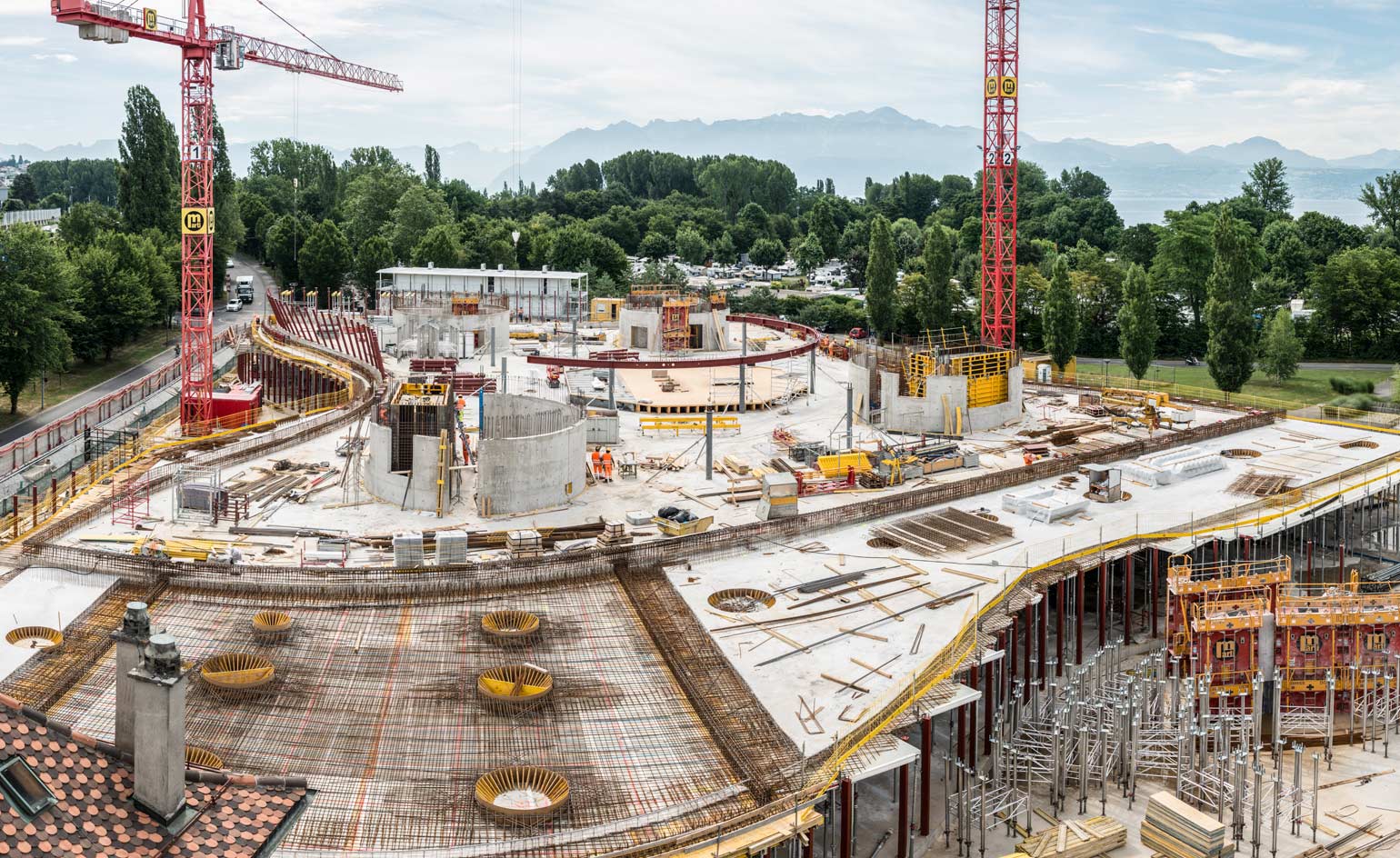
Receive our daily digest of inspiration, escapism and design stories from around the world direct to your inbox.
You are now subscribed
Your newsletter sign-up was successful
Want to add more newsletters?

Daily (Mon-Sun)
Daily Digest
Sign up for global news and reviews, a Wallpaper* take on architecture, design, art & culture, fashion & beauty, travel, tech, watches & jewellery and more.

Monthly, coming soon
The Rundown
A design-minded take on the world of style from Wallpaper* fashion features editor Jack Moss, from global runway shows to insider news and emerging trends.

Monthly, coming soon
The Design File
A closer look at the people and places shaping design, from inspiring interiors to exceptional products, in an expert edit by Wallpaper* global design director Hugo Macdonald.
The headquarters of the International Olympic Committee in Lausanne, Switzerland, is growing by leaps and bounds. The 25,000 sq m space, currently under construction on the banks of Lac Leman, will bring together 600 employees under a roof that follows the arc of a discus, the spin of a figure-skater and the trajectory of a gymnast.
The committee plans to move in by 2019, in good time for the 2020 opening ceremony in Tokyo. Fitting for such a prominent building of such a highly visible organisation, Copenhagen-based practice 3XN Architects has delivered a vigorous, hard-working design rife with symbolism.
‘We designed the new headquarters around three key elements,’ says Jan Ammundsen, senior partner and head of design at 3XN, ‘movement, flexibility and sustainability. With its dynamic, undulating façade, the building will appear different from all angles and convey the energy of an athlete in motion.’
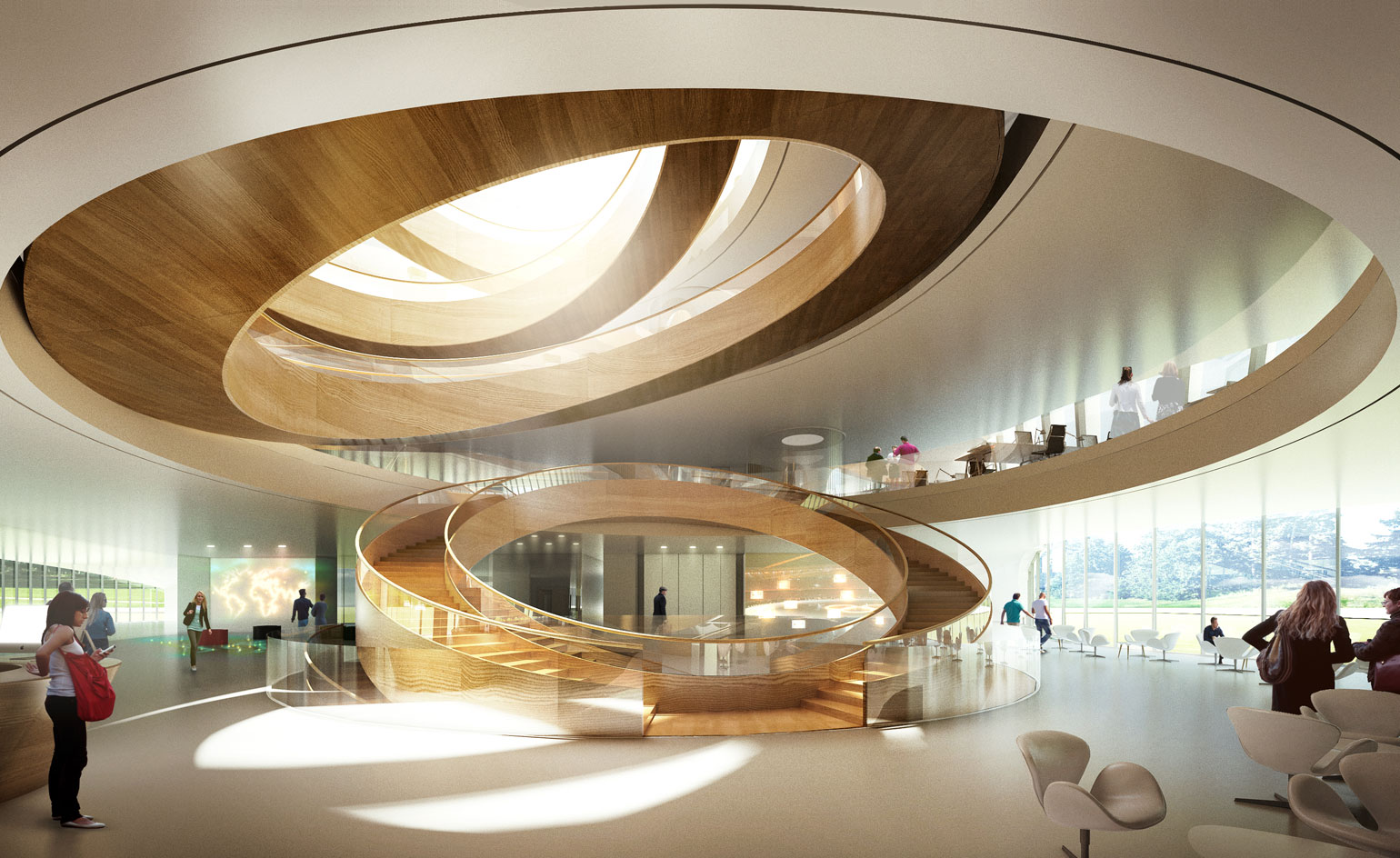
A rendering of the interior of Olympic House.
And let’s not forget transparency. For an organisation committed to greater transparency – from itself and its athletes – Olympic House is see-through from end to end, wrapped in a double layer of glazing. The faceted outer layer reinforces the building’s rhythm and movement, and a more practical inner layer features an integrated sunscreen.
The building doesn’t shout its sustainability credentials from the green rooftop. Banks of solar panels up there could electrify 60 households, providing more than enough heating, ventilation, cooling and hot water for IOC staff. Yet they’ll be completely hidden. Rainwater will be harvested to service the low-flow taps and toilets. The rounded footprint of the structure itself was optimised to lower solar radiation.
Another clever move was to upcycle the concrete from the former administration buildings down the road. The old slabs were sorted, crushed and remixed on site for use in the foundations and retaining walls.
The showstopper is the interior, almost entirely free from visible supports. ‘It’s designed with as few structural constraints as possible,’ says Ammundsen. ‘This open and flexible environment is meant to adapt for multiple work styles now and in the future.’
The central Unity Staircase, already taking shape around massive coiled girders, makes five downward rotations – seen from above or below, they appear to overlap in the form of Baron Pierre de Coubertin’s five Olympic rings. Within them, a light-bathed community atrium will promote the company’s preferred sport: communal gathering.
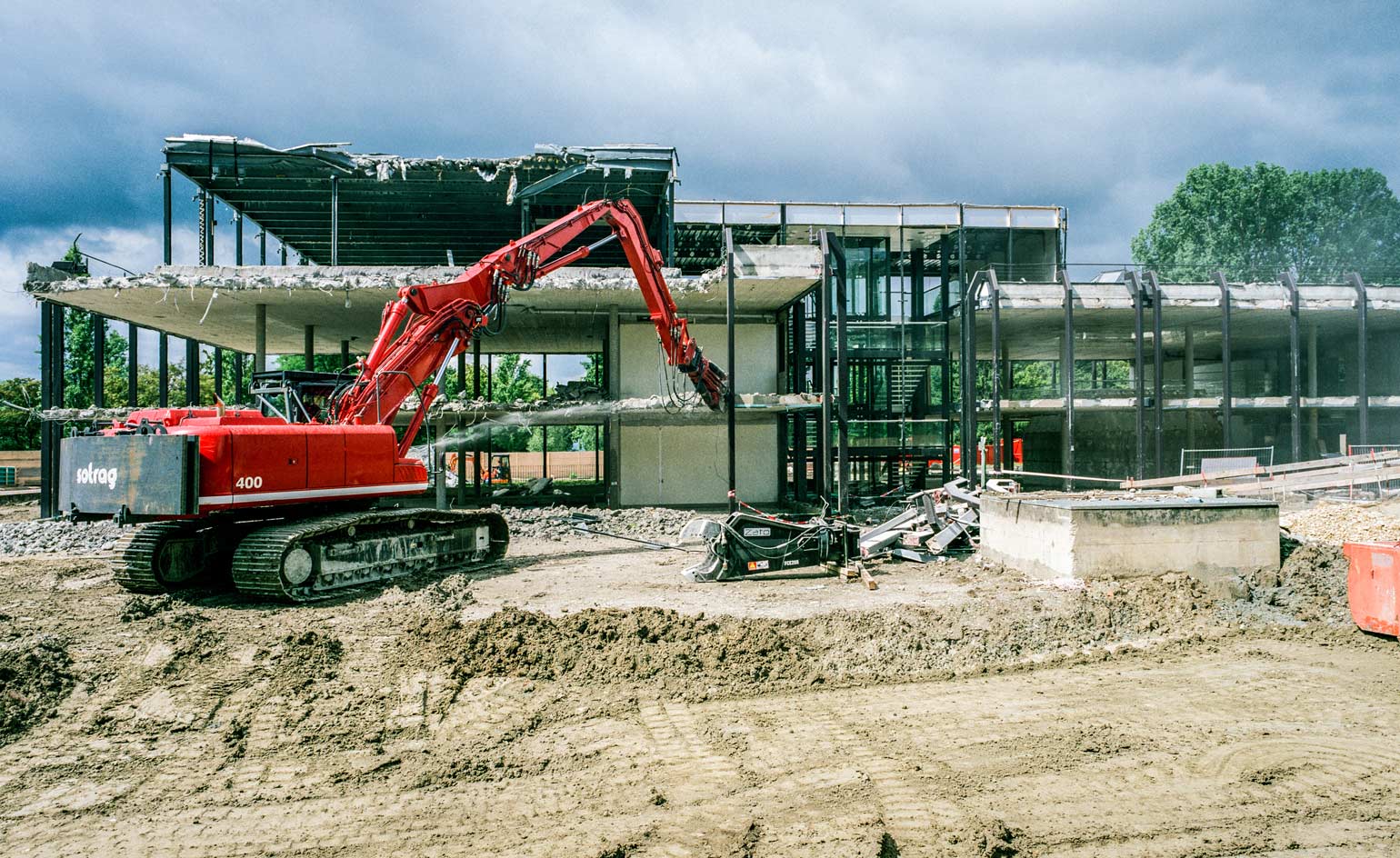
When complete, Olympic House will span 25,000 sq m and serve 600 employees.
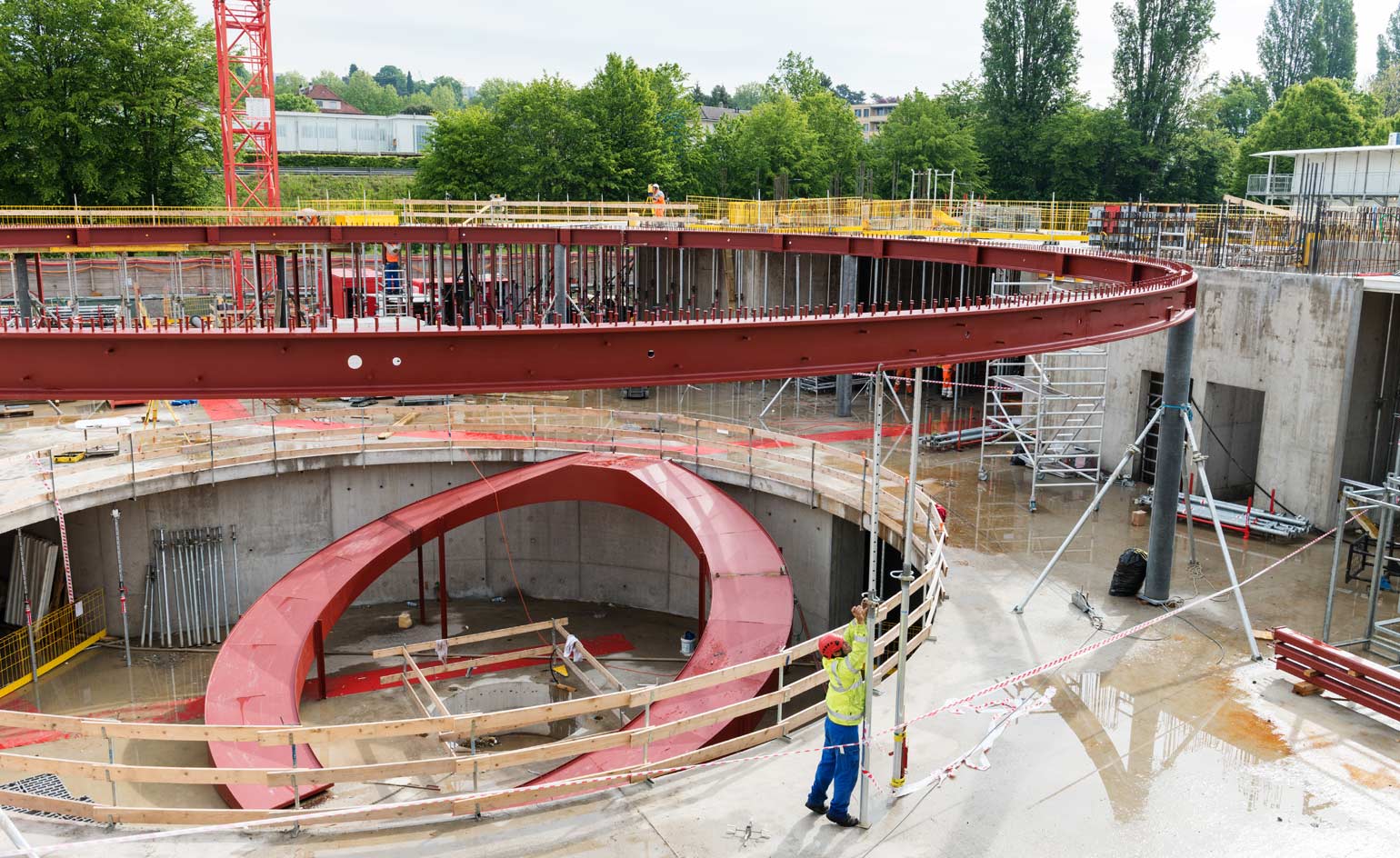
Parts of the dynamic, undulating façade are starting to emerge on site.
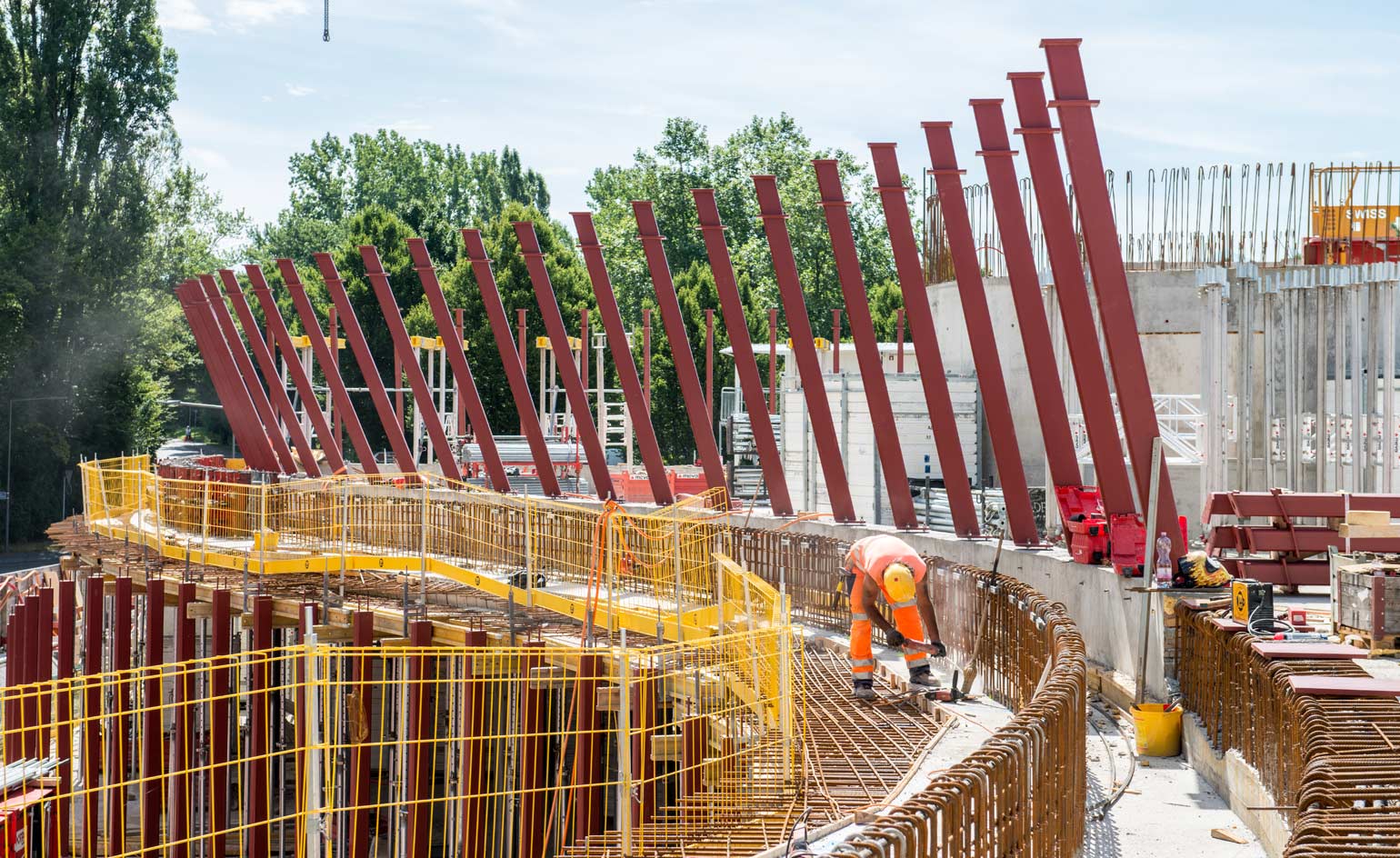
Concrete was upcycled from the former administration buildings down the road. The old slabs were sorted, crushed and remixed on site for use in the foundations and retaining walls.
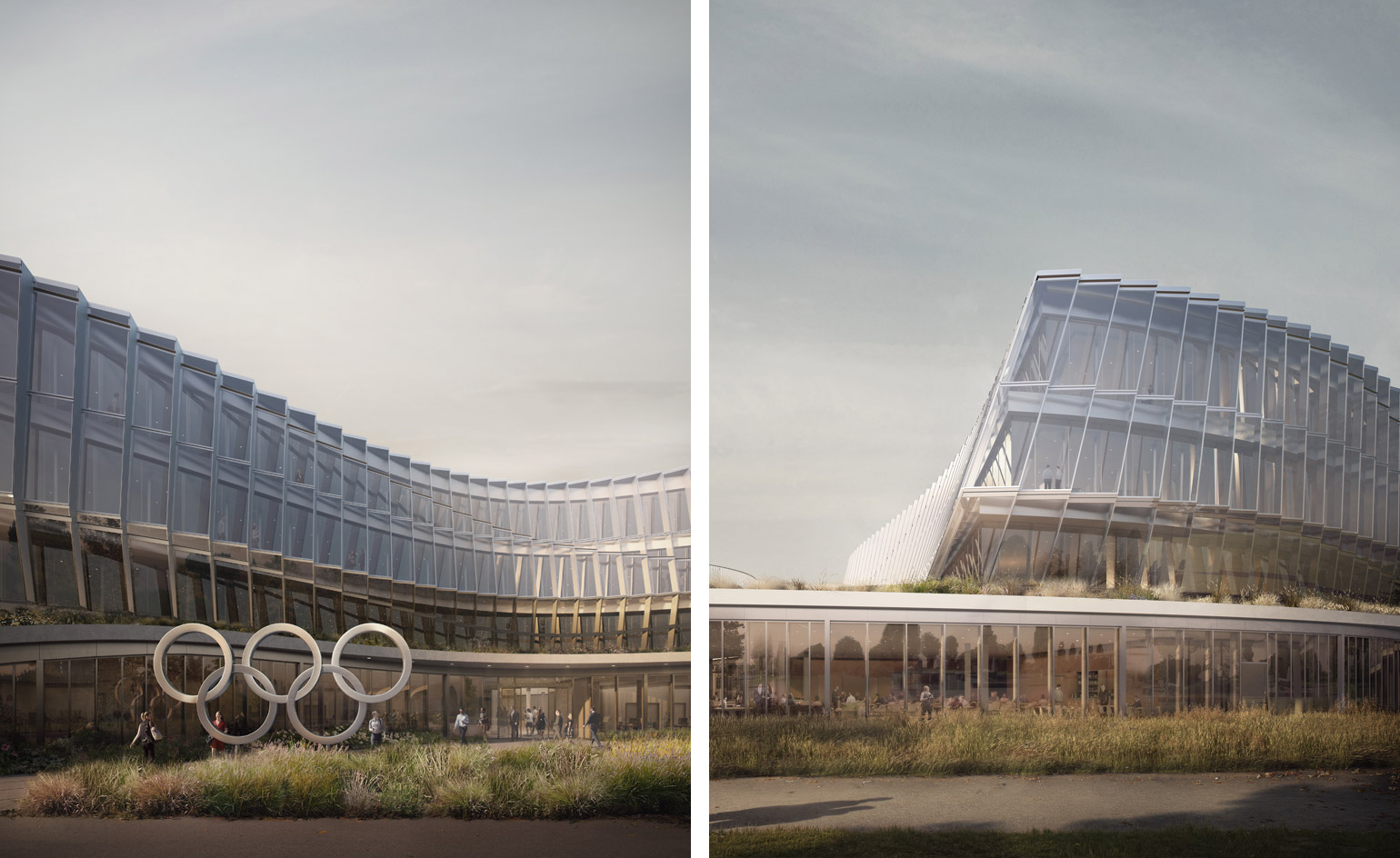
Renderings of the exterior of Olympic House.
INFORMATION
For more information, visit the 3XN website
Receive our daily digest of inspiration, escapism and design stories from around the world direct to your inbox.
Based in London, Ellen Himelfarb travels widely for her reports on architecture and design. Her words appear in The Times, The Telegraph, The World of Interiors, and The Globe and Mail in her native Canada. She has worked with Wallpaper* since 2006.