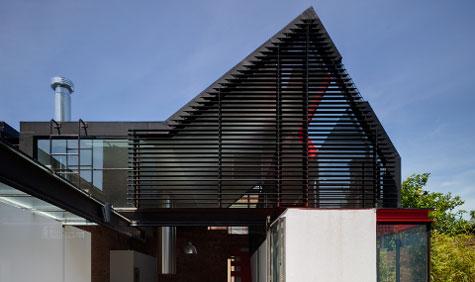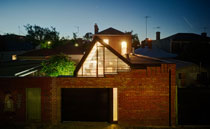Interactive floorplan: Vader house, Melbourne

Receive our daily digest of inspiration, escapism and design stories from around the world direct to your inbox.
You are now subscribed
Your newsletter sign-up was successful
Want to add more newsletters?

Daily (Mon-Sun)
Daily Digest
Sign up for global news and reviews, a Wallpaper* take on architecture, design, art & culture, fashion & beauty, travel, tech, watches & jewellery and more.

Monthly, coming soon
The Rundown
A design-minded take on the world of style from Wallpaper* fashion features editor Jack Moss, from global runway shows to insider news and emerging trends.

Monthly, coming soon
The Design File
A closer look at the people and places shaping design, from inspiring interiors to exceptional products, in an expert edit by Wallpaper* global design director Hugo Macdonald.
Since establishing his practice in 2002, Melbourne architect Andrew Maynard (W*90 Architects’ Directory) has been building a solid reputation for his innovative renovations.
Usually built on a modest budget and scale, Maynard’s designs are always full of surprises and added bonuses to maximise every site.
The Vader house comprised an alteration to an existing Victorian terrace house in inner city Melbourne. The brief from the client, a professional couple, was for a large flexible area suitable for entertaining. Dense city terrace plots can often be tight, however in this case, with a width of 7.5 metres and an area of 184m2, thankfully there was sufficient room for movement.

See images of Andrew Maynard's Vader house, Melbourne
The design accommodates three separate elements: the existing house, and a new central courtyard, followed by an extra entertaining area, which now both occupy the former backyard. The discrepancy in height of the new roof and existing boundary walls express the interpretation of planning regulations.
Openness and adaptability were central to the project. Open or closed, multifunctional zones allow the focus to be changed as and when needed, blurring the boundaries between inside and outside. The use of glass throughout provides a strong feeling of light. Glazed bi-fold doors allow spaces to peel back, joining the old to the new, melting the corridor into the courtyard, drawing the decking into the living room or allowing the kitchen to become part of the action.
An element of hide & seek brings a sense of playfulness to the design. The decking slides opens to reveal a spa, the courtyard-facing bathroom windows turn opaque with the flick of a switch and a climb up to the mezzanine study leads to a study hide-away. Glossy white panels along the courtyard corridor conceal services, stopping in the new living/kitchen area to bare the existing brick boundary wall. Hints of red expose the innermost soul of the house.
Receive our daily digest of inspiration, escapism and design stories from around the world direct to your inbox.
Literally above all that, there is one last secret: a meshed walkway over the courtyard corridor perched high over the ground offering views over the city, completing the feeling of the house as a wonderfully urban backyard retreat.