Interactive floorplan: CSD Architecten

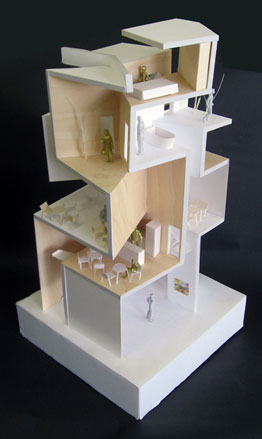
Receive our daily digest of inspiration, escapism and design stories from around the world direct to your inbox.
You are now subscribed
Your newsletter sign-up was successful
Want to add more newsletters?

Daily (Mon-Sun)
Daily Digest
Sign up for global news and reviews, a Wallpaper* take on architecture, design, art & culture, fashion & beauty, travel, tech, watches & jewellery and more.

Monthly, coming soon
The Rundown
A design-minded take on the world of style from Wallpaper* fashion features editor Jack Moss, from global runway shows to insider news and emerging trends.

Monthly, coming soon
The Design File
A closer look at the people and places shaping design, from inspiring interiors to exceptional products, in an expert edit by Wallpaper* global design director Hugo Macdonald.
Built on an unusually proportioned narrow plot in Antwerp’s city centre, CSD Architecten’s first residential project together was just completed a few months ago. The practice itself was established only about a year ago, consisting of three partners, Britt Crepain – daughter of well-known Belgian architect Jo Crepain – Stefan Spaens and Joep Debie.
Their townhouse project spreads across five floors, brightly lit via skylights above the stairwell and a glass front façade. Living spaces are located on the top floors with more private rooms and the practice’s own office placed on the flowing open-plan building’s lower levels.
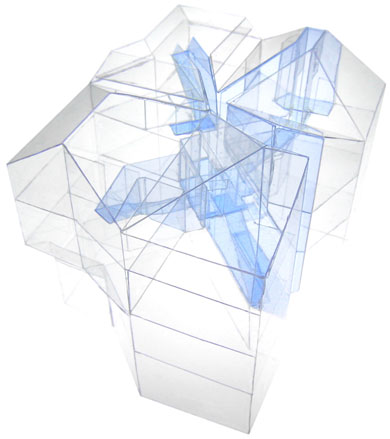
Drawing for Alps Apartment
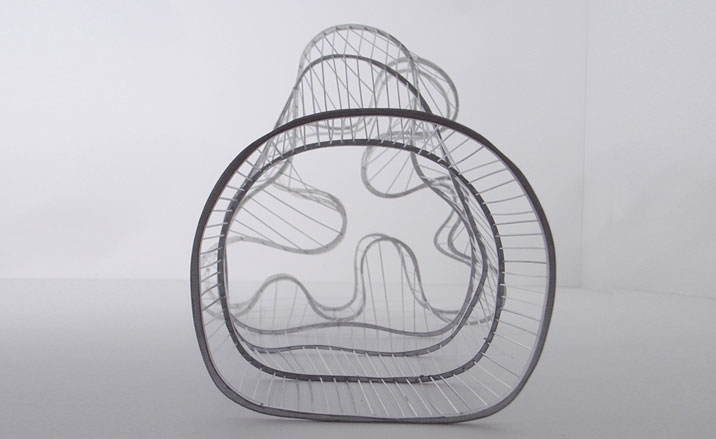
Model for Project K by Akihisa Hirata Architecture Office, Tokyo
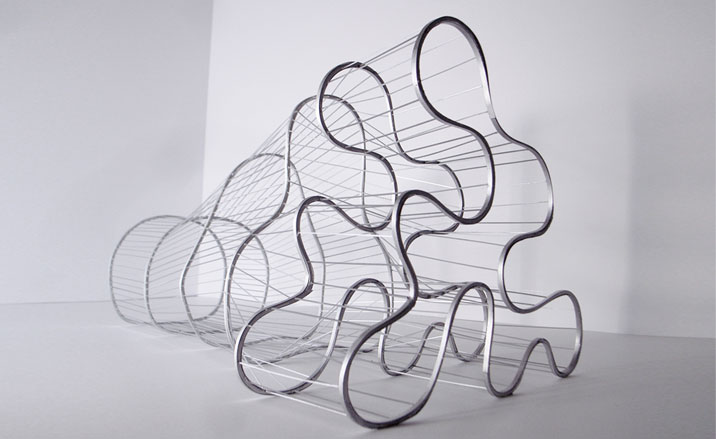
Model for Project K by Akihisa Hirata Architecture Office, Tokyo
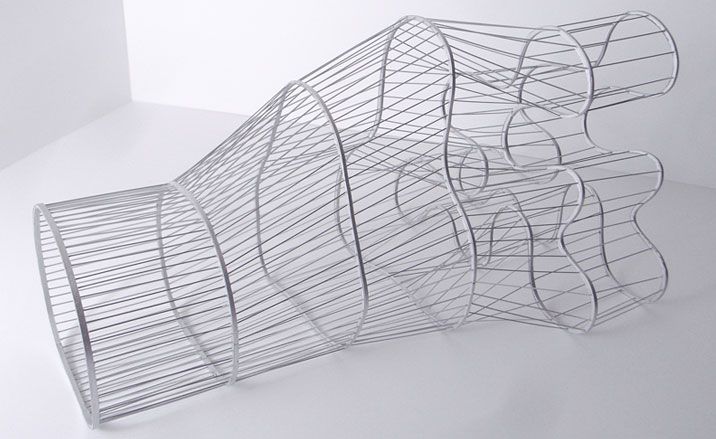
Model for Project K by Akihisa Hirata Architecture Office, Tokyo
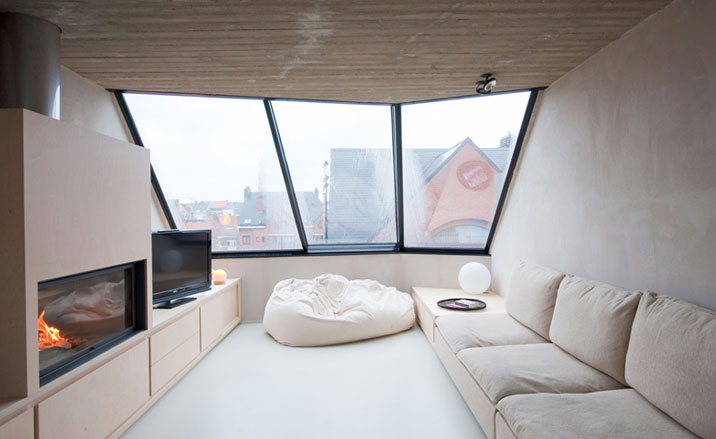
Antwerp townhouse by CSD Architecten, Belgium. Photography: Luc Roymans
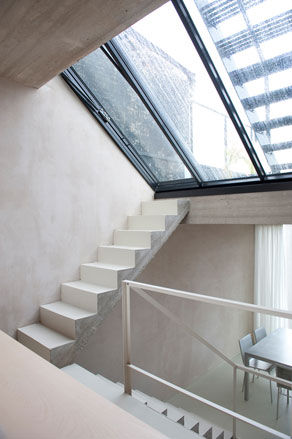
Antwerp townhouse by CSD Architecten, Belgium. Photography: Luc Roymans
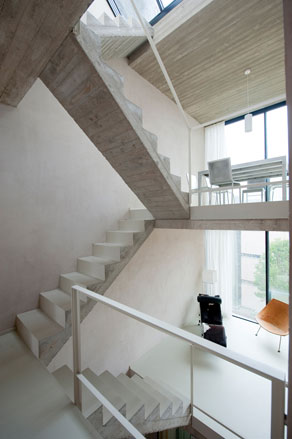
Antwerp townhouse by CSD Architecten, Belgium. Photography: Luc Roymans
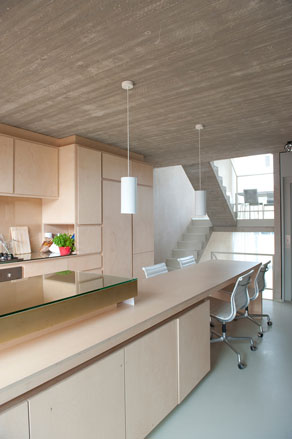
Antwerp townhouse by CSD Architecten, Belgium. Photography: Luc Roymans
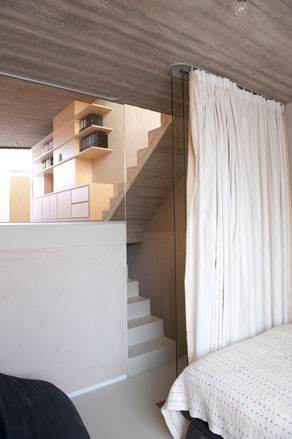
Antwerp townhouse by CSD Architecten, Belgium. Photography: Luc Roymans
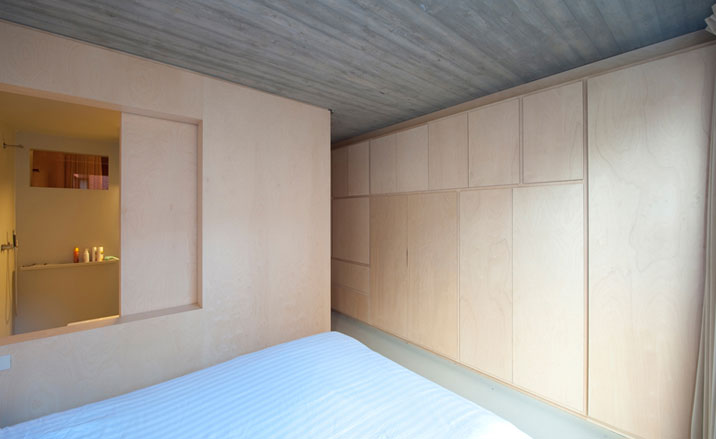
Antwerp townhouse by CSD Architecten, Belgium. Photography: Luc Roymans
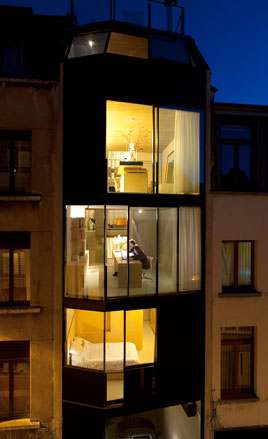
Antwerp townhouse by CSD Architecten, Belgium. Photography: Luc Roymans
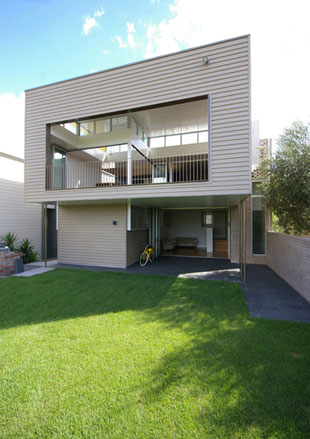
House C500 by EASTOFFICE Architects, brisbane, Australia
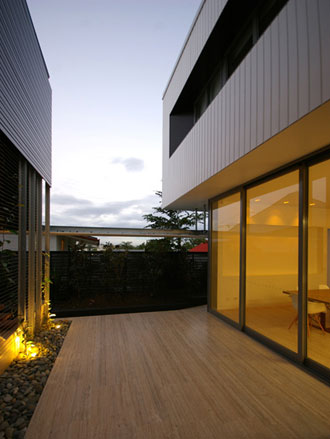
House C500 by EASTOFFICE Architects, brisbane, Australia
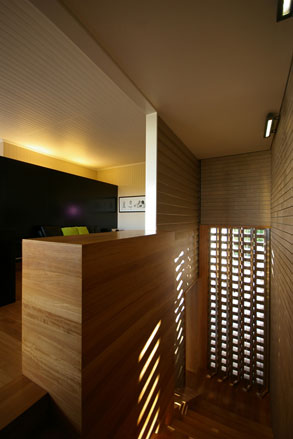
House C500 by EASTOFFICE Architects, brisbane, Australia
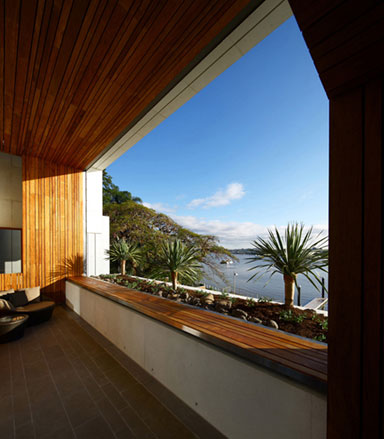
House Y704 by EASTOFFICE Architects, brisbane, Australia
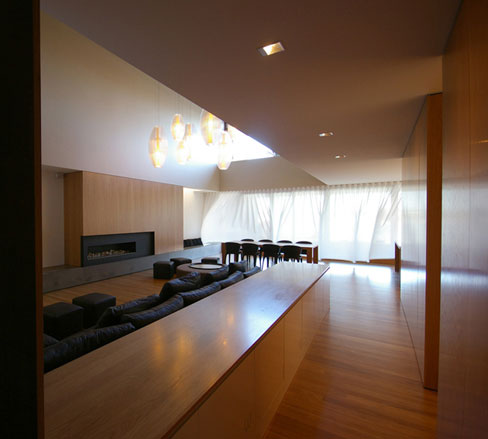
House Y704 by EASTOFFICE Architects, brisbane, Australia
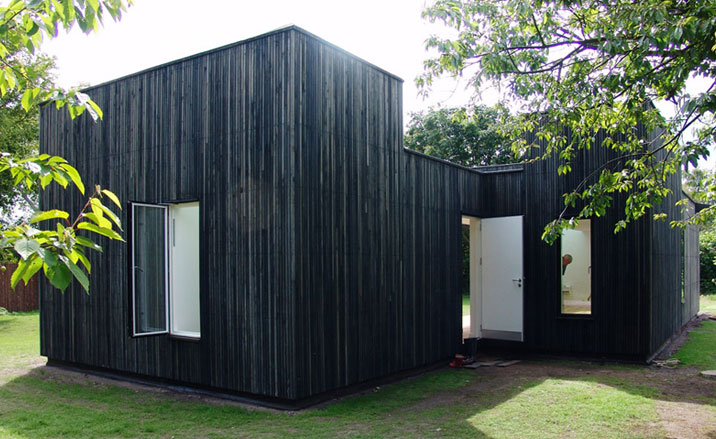
Skybox House, Zealand by Primus Arkitekter, Denmark
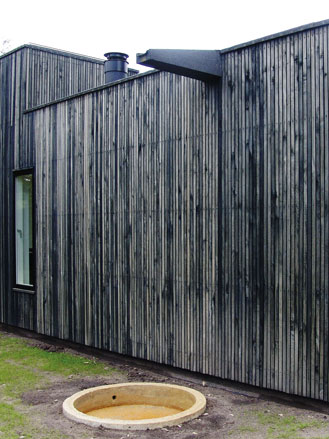
Skybox House, Zealand by Primus Arkitekter, Denmark
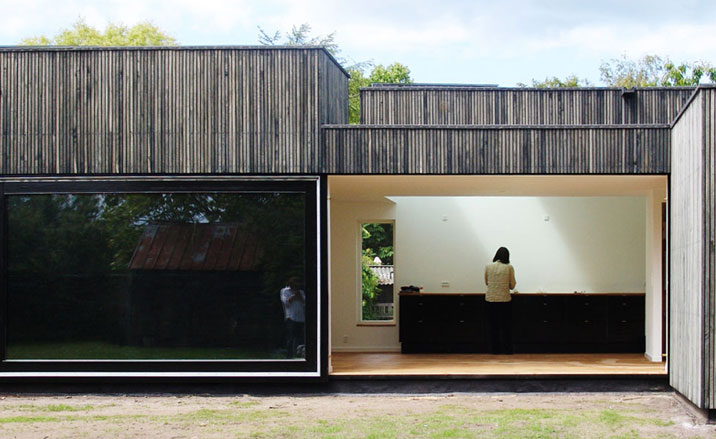
Skybox House, Zealand by Primus Arkitekter, Denmark
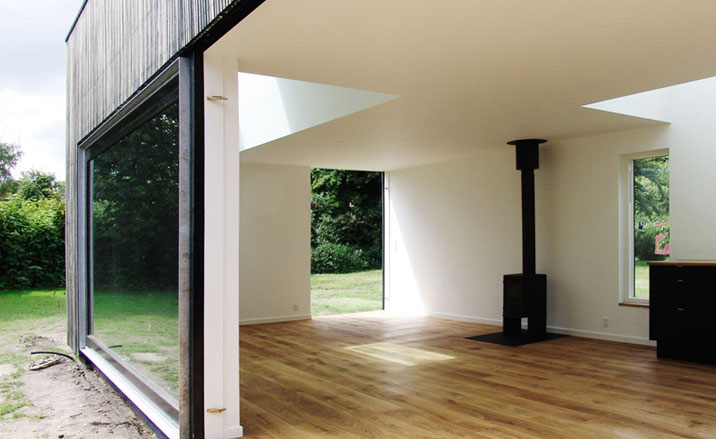
Skybox House, Zealand by Primus Arkitekter, Denmark
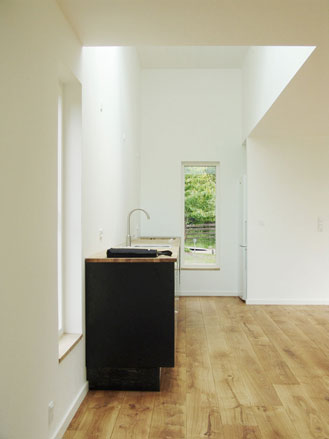
Skybox House, Zealand by Primus Arkitekter, Denmark
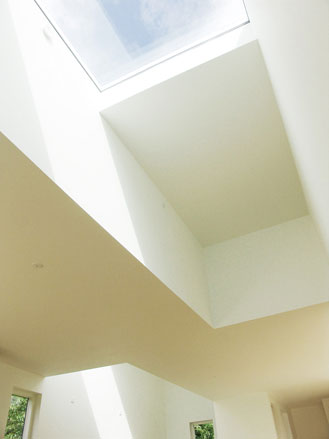
Skybox House, Zealand by Primus Arkitekter, Denmark
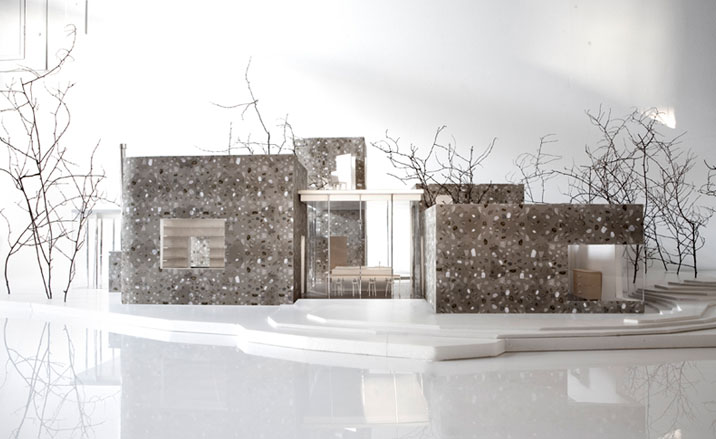
Model for Chermayeff House by Solid Objectives - Idenburg Liu, New York
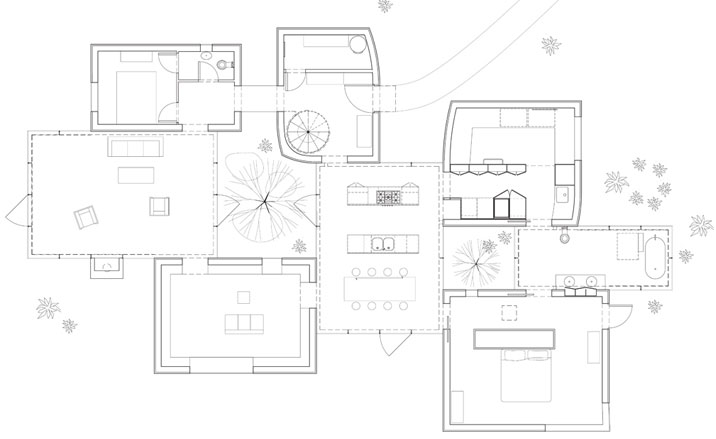
Plan for Chermayeff House by Solid Objectives - Idenburg Liu, New York
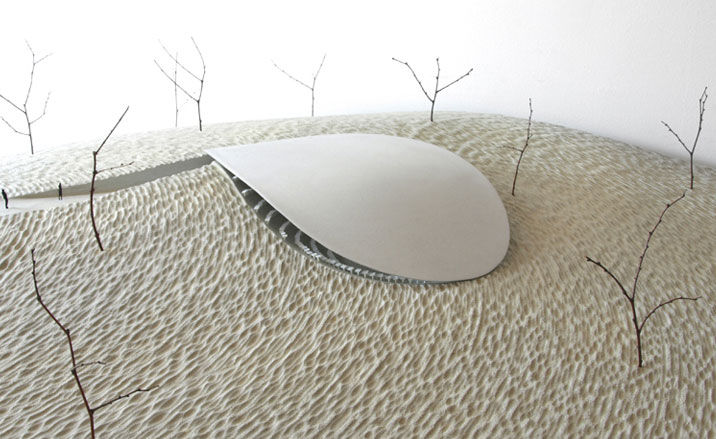
Model for a wedding chapel in Nanjing, China by Solid Objectives - Idenburg Liu, New York
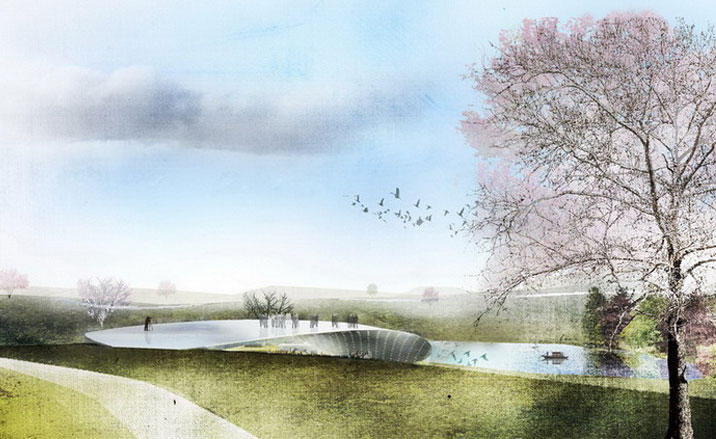
Sketch for a wedding chapel in Nanjing, China by Solid Objectives - Idenburg Liu, New York
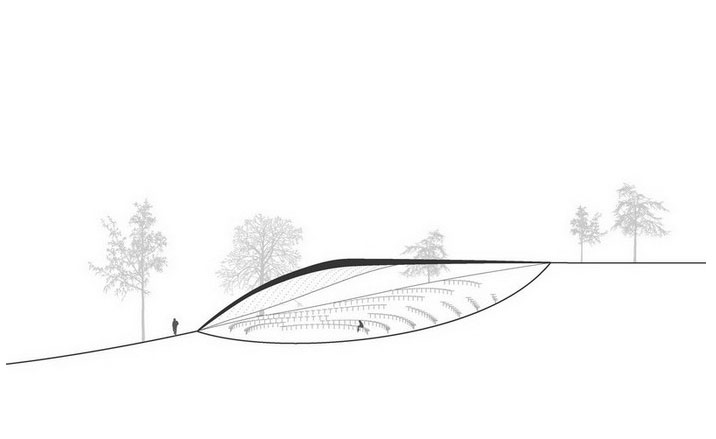
Sketch for a wedding chapel in Nanjing, China by Solid Objectives - Idenburg Liu, New York
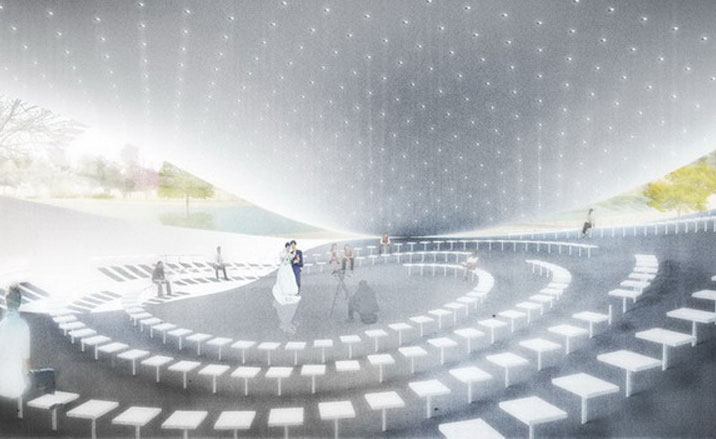
Sketch for a wedding chapel in Nanjing, China by Solid Objectives - Idenburg Liu, New York
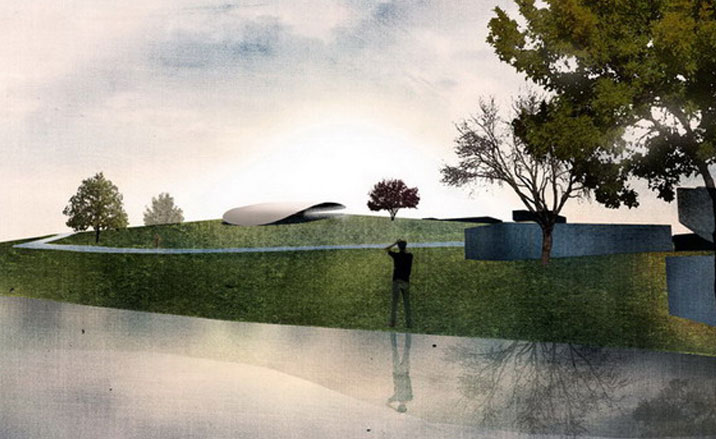
Sketch for a wedding chapel in Nanjing, China by Solid Objectives - Idenburg Liu, New York
Receive our daily digest of inspiration, escapism and design stories from around the world direct to your inbox.
Ellie Stathaki is the Architecture & Environment Director at Wallpaper*. She trained as an architect at the Aristotle University of Thessaloniki in Greece and studied architectural history at the Bartlett in London. Now an established journalist, she has been a member of the Wallpaper* team since 2006, visiting buildings across the globe and interviewing leading architects such as Tadao Ando and Rem Koolhaas. Ellie has also taken part in judging panels, moderated events, curated shows and contributed in books, such as The Contemporary House (Thames & Hudson, 2018), Glenn Sestig Architecture Diary (2020) and House London (2022).
