Interactive floor plan: Shadow House, London
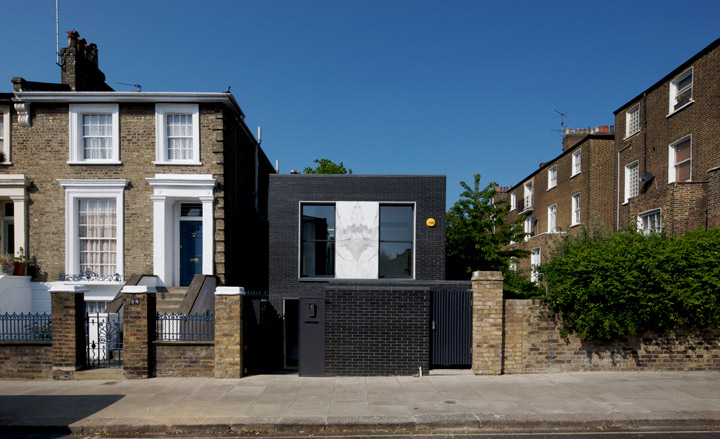
Named Shadow House for the way its form plays with light and shade, this property was created from a small derelict garage plot by husband and wife team David Liddicoat and Sophie Goldhill, of Liddicoat & Goldhill architecture practice, as their own home. Completed just a few months ago, it is astounding not just for its aesthetics but for being a financial feat, coming in at a mere £210,00 for its 77sq m.
Building it inside out in slim-format Dutch engineering brick, a robust material with a delicate black glaze, the architects met the tight budget by using only simple primary materials, led by practical demands. The floors are beautifully polished white concrete, while the only luxury the couple allowed themselves was two slabs of Statuarietto marble used in details throughout the house to contrast the dark brick.
The house includes two bedrooms, two bathrooms and a separate living and dining area - all generously lit by big openings. The small room sizes were dealt with by cleverly adapting the ceiling heights from room to room, which allowed breathing space and better sound quality. Additional storage spaces were built within walls, to avoid clutter.
Just building the house was not enough for Liddicoat & Goldhill. They also designed all their fittings and furnishings, from the minimalist Zero larch bed frame to the kitchen cabinetry in elm, stainless steel, marble, and the spray lacquered doors.
Young the practice may be but it has been going from strength to strength since its creation. Featured in the Wallpaper* Architects Directory in 2009, their portfolio is steadily growing and Shadow House is currently garnering them impressive acclaim. Not only has it been included in the recently announced RIBA Awards, it also features on the long list for the coveted Manser Medal, to be announced later in the year.
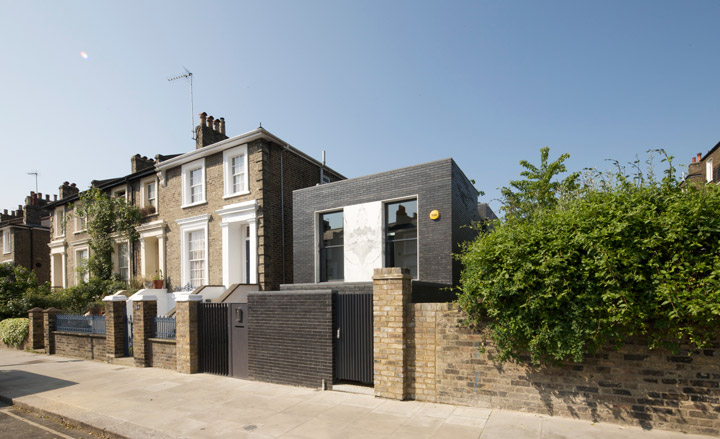
Completed just a few months ago, it is astounding not just for its aesthetics but for being a financial feat, coming in at a mere £210,00 for its 77sq m
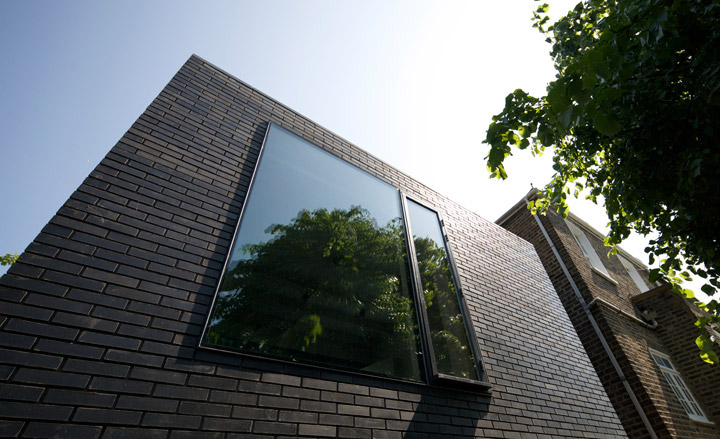
Building it inside out in slim-format Dutch engineering brick, a robust material with a delicate black glaze, the architects met the tight budget by using only simple primary materials, led by practical demands
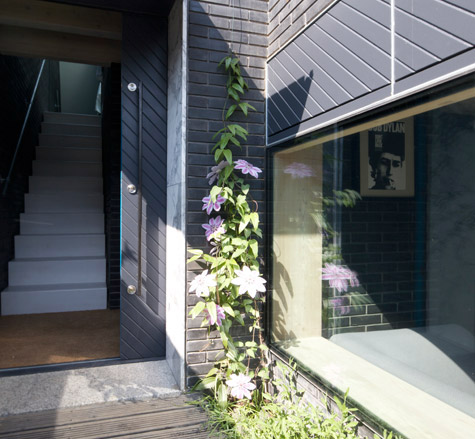
The house has not only been included in the recently announced RIBA Awards, but also features on the long list for the coveted Manser Medal, to be announced later in the year
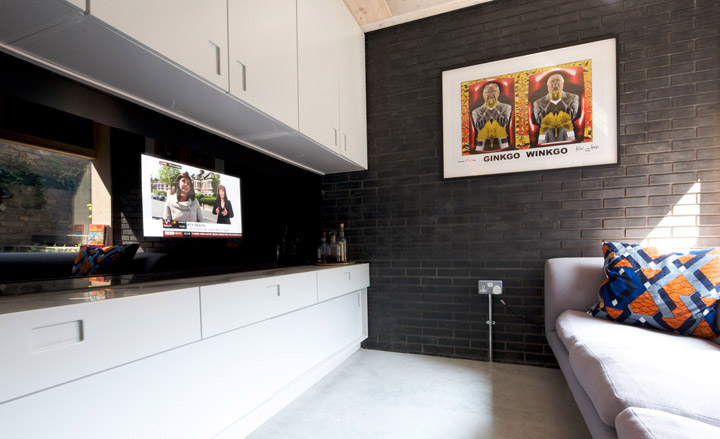
The floors are beautifully polished white concrete, while the only luxury the couple allowed themselves was two slabs of Statuarietto marble used in details throughout the house to contrast the dark brick
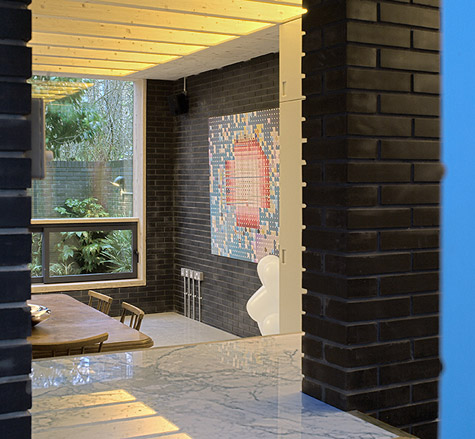
The house includes two bedrooms, two bathrooms and a separate living and dining area
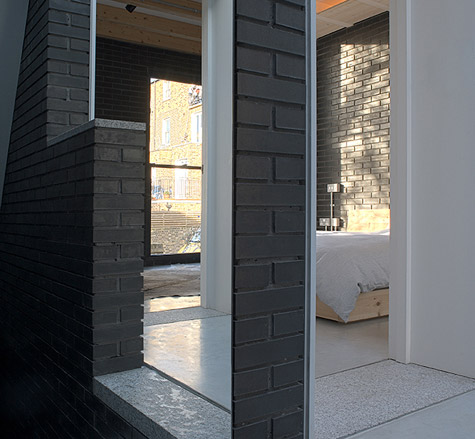
All spaces of the house are generously lit by large openings
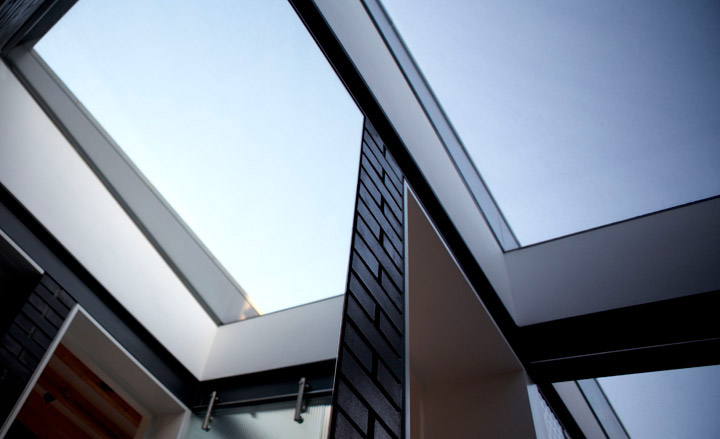
The small room sizes were dealt with by cleverly adapting the ceiling heights from room to room, which allowed breathing space and better sound quality
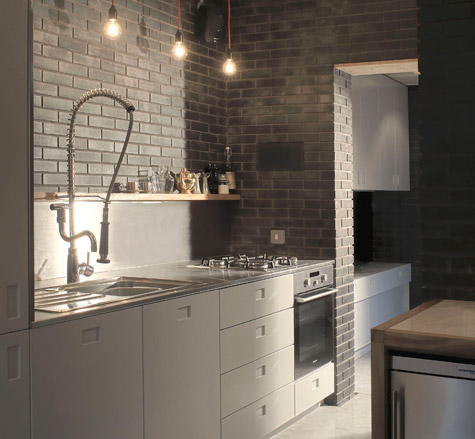
Just building the house was not enough for Liddicoat & Goldhill. They also designed all their fittings and furnishings, from the kitchen cabinetry in elm, stainless steel and marble...
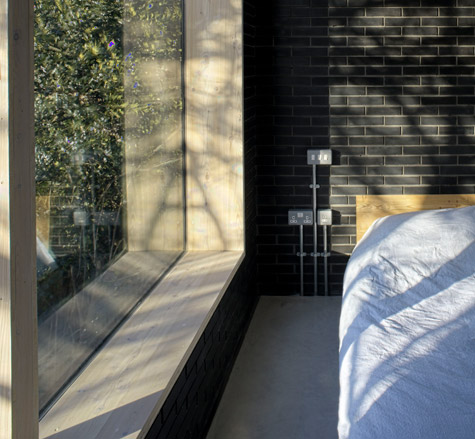
... to the minimalist Zero larch bed frame
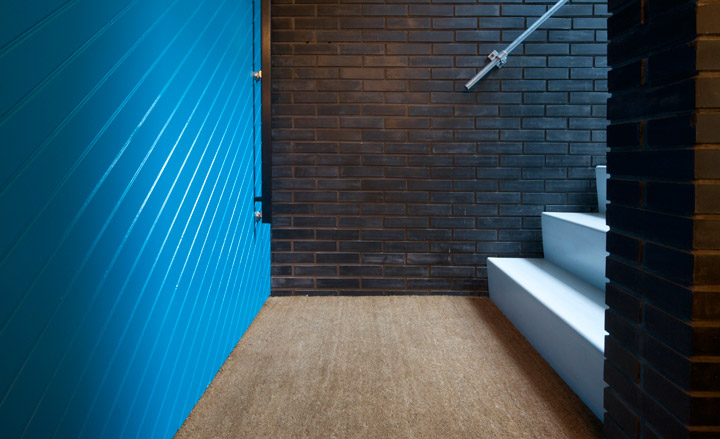
The bricks and woodwork add a collage of decorative patterns and texture to the interior
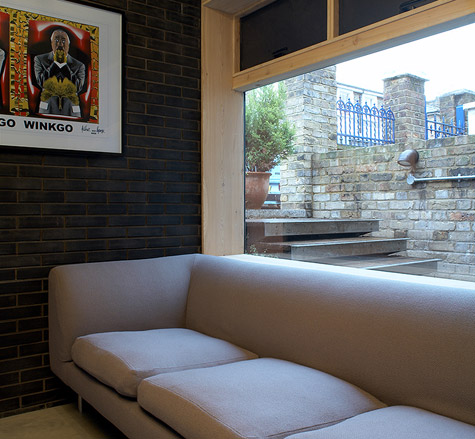
Larch wood features throughout the house
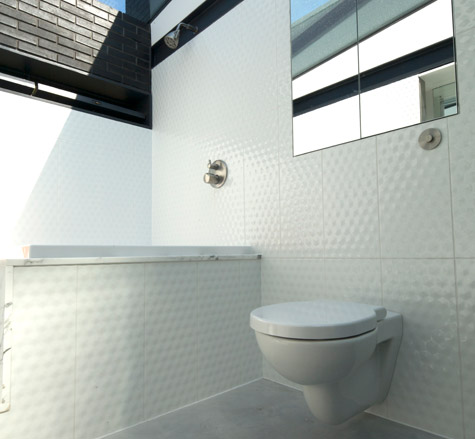
Each space of the property has its own distinct character, thanks to the use of textured and reflective surfaces
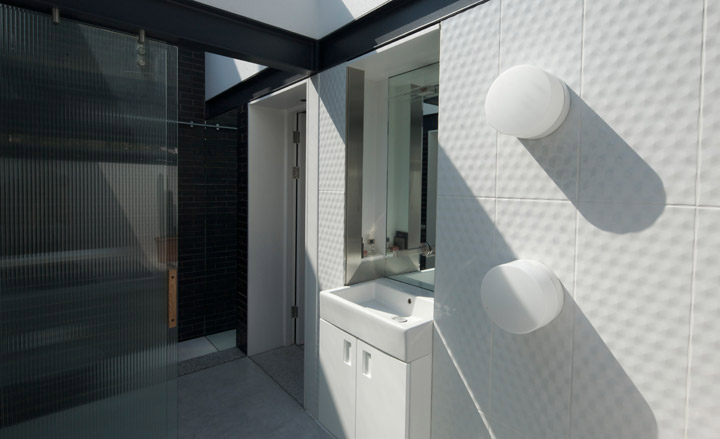
More textured surfaces in the bathroom
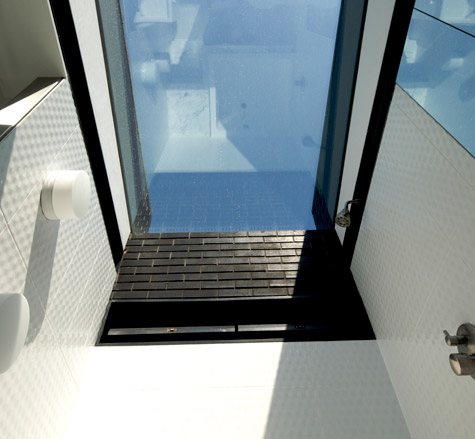
One of the many skylights that illuminate the house
ADDRESS
38a St Paul’s Crescent
London NW1 9TN
Receive our daily digest of inspiration, escapism and design stories from around the world direct to your inbox.
Ellie Stathaki is the Architecture & Environment Director at Wallpaper*. She trained as an architect at the Aristotle University of Thessaloniki in Greece and studied architectural history at the Bartlett in London. Now an established journalist, she has been a member of the Wallpaper* team since 2006, visiting buildings across the globe and interviewing leading architects such as Tadao Ando and Rem Koolhaas. Ellie has also taken part in judging panels, moderated events, curated shows and contributed in books, such as The Contemporary House (Thames & Hudson, 2018), Glenn Sestig Architecture Diary (2020) and House London (2022).
-
 The White House faced the wrecking ball. Are these federal buildings next?
The White House faced the wrecking ball. Are these federal buildings next?Architects and preservationists weigh in on five buildings to watch in 2026, from brutalist icons to the 'Sistine Chapel' of New Deal art
-
 Georgia Kemball's jewellery has Dover Street Market's stamp of approval: discover it here
Georgia Kemball's jewellery has Dover Street Market's stamp of approval: discover it hereSelf-taught jeweller Georgia Kemball is inspired by fairytales for her whimsical jewellery
-
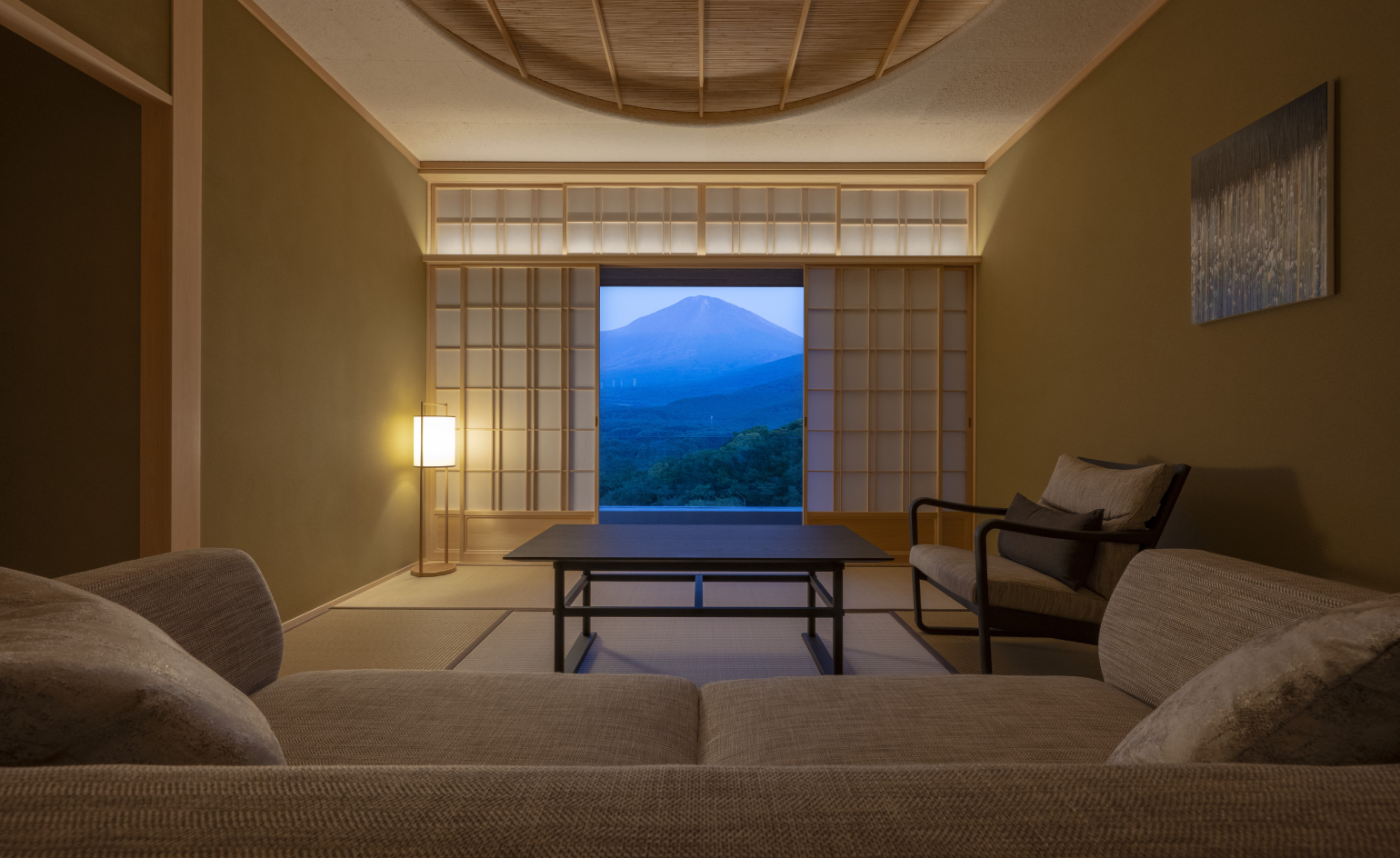 The best way to see Mount Fuji? Book a stay here
The best way to see Mount Fuji? Book a stay hereAt the western foothills of Mount Fuji, Gora Kadan’s second property translates imperial heritage into a deeply immersive, design-led retreat