Interactive floor plan: House in Bequia, Caribbean

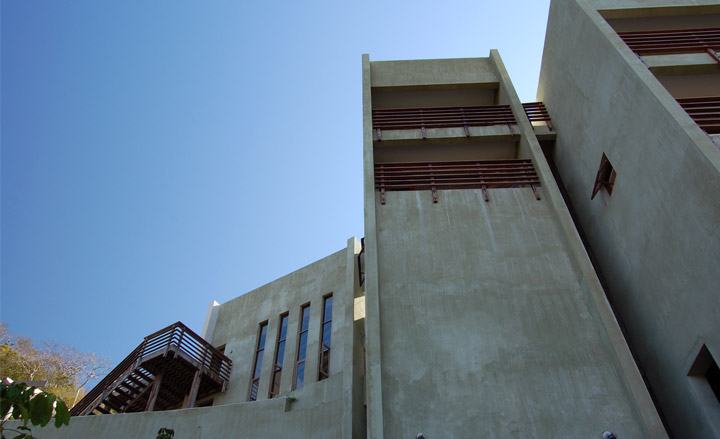
Receive our daily digest of inspiration, escapism and design stories from around the world direct to your inbox.
You are now subscribed
Your newsletter sign-up was successful
Want to add more newsletters?

Daily (Mon-Sun)
Daily Digest
Sign up for global news and reviews, a Wallpaper* take on architecture, design, art & culture, fashion & beauty, travel, tech, watches & jewellery and more.

Monthly, coming soon
The Rundown
A design-minded take on the world of style from Wallpaper* fashion features editor Jack Moss, from global runway shows to insider news and emerging trends.

Monthly, coming soon
The Design File
A closer look at the people and places shaping design, from inspiring interiors to exceptional products, in an expert edit by Wallpaper* global design director Hugo Macdonald.
London based studio Edgley Design were a Wallpaper* directory pick earlier in the year. While their London-based work demonstrates an admirable simplicity and respect for the vernacular forms of the city, this new house in the Caribbean is a marked departure from cleverly contrived urban solutions.
Set on a steep, densely foliated hillside in the small island of Bequia, part of the Grenadines, the house is a fusion of influences, its form driven principally by the tropical climate. The layout references the Moroccan courtyard house, a traditional layout that uses internal courtyards to capitalise on the cooling effect of water pools and shade, offering up a more sheltered and austere set of façades to the surrounding hills.
Those external walls are also high, helping the internal shade as well as a sense of privacy, giving the structure a castellated look, a feeling accentuated by its lofty position overlooking the bay and rampart-esque terraces. External walls are rendered, floors are concrete and the simple horizonal balustrades inserted into the façade are made from Ipe wood, left untreated so they will weather with age.
The main living area is a large hall, with 5m glass doors that open directly onto the pool terrace. The four sleeping areas are arranged in two sets of 'towers', angled off the main courtyard. Bedrooms are located on the upper floor of each tower, reached by a private staircase, above a downstairs living space. In this way, the whole house is broken down into public and private, with the courtyard and main living room forming one continuous inside-outside space and the bedroom towers adding to the house's fortress-like appearance. A small guest annexe is location to the west, along with a sheltered terrace offering up views of the bay.
Services are pared down to the minimum, as befits an area without mains access, save for infrequent electricity. Cooling is achieved through the layout, which channels winds through the house and the glass-less windows. The concrete core is also designed to withstand the region's frequent hurricane force winds.
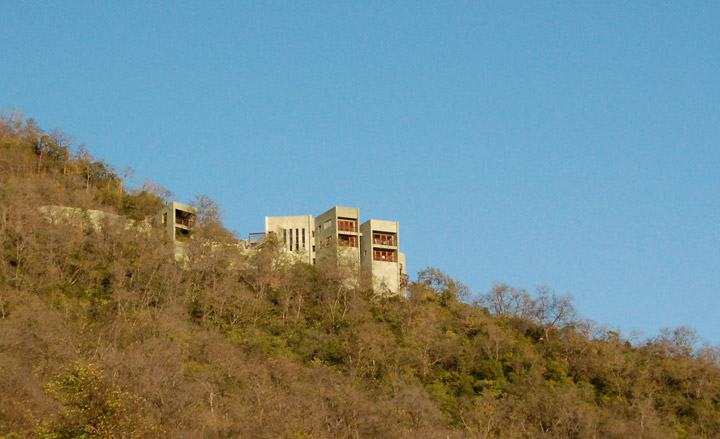
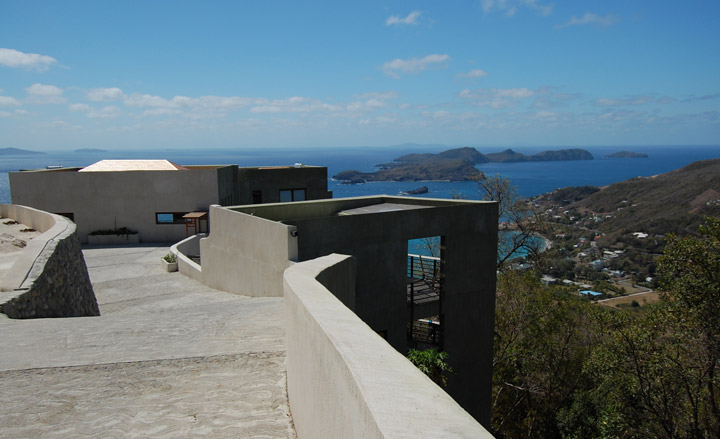
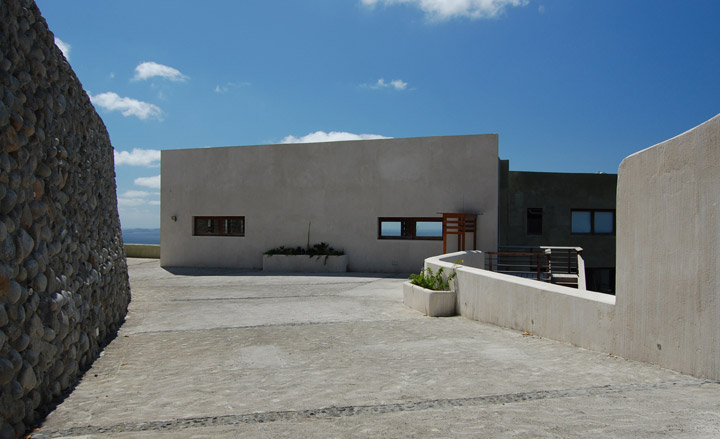
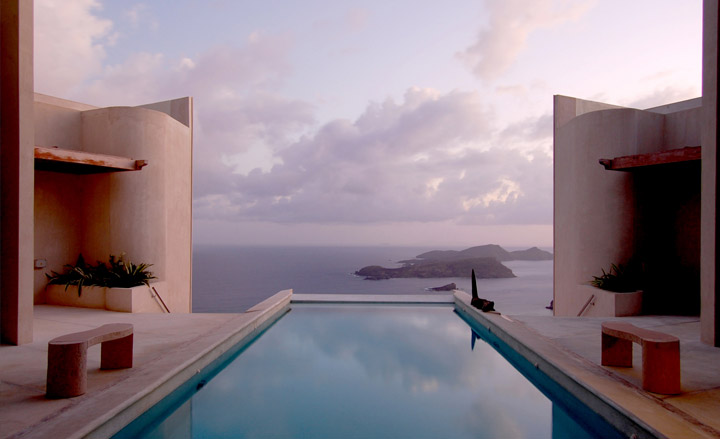
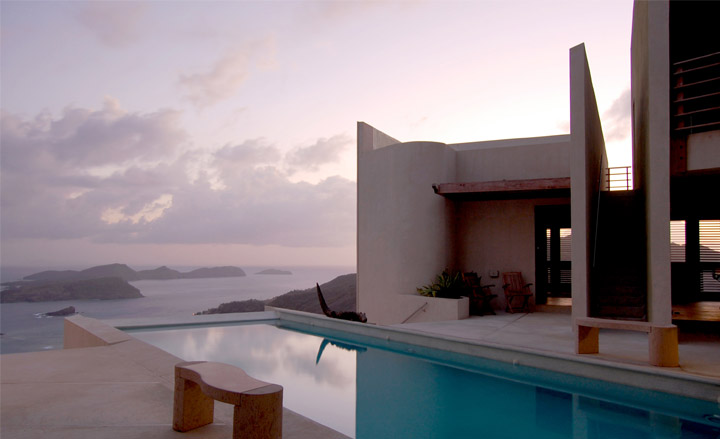
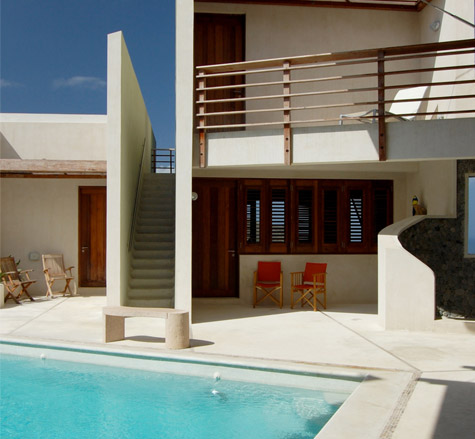
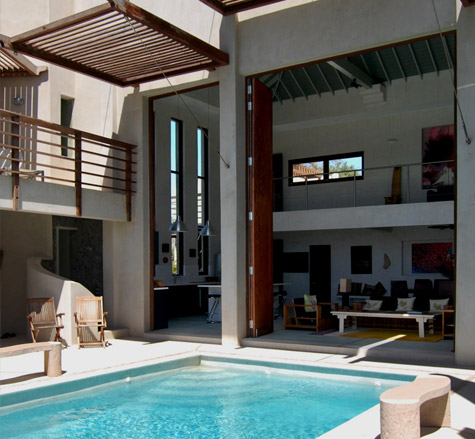
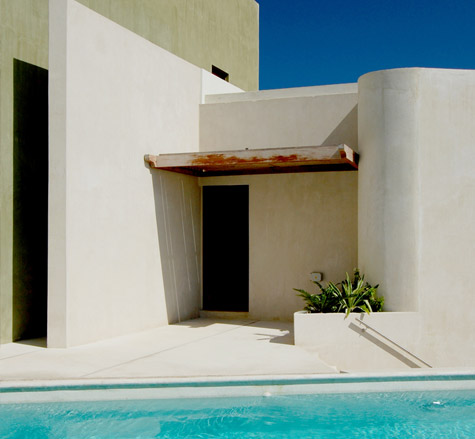
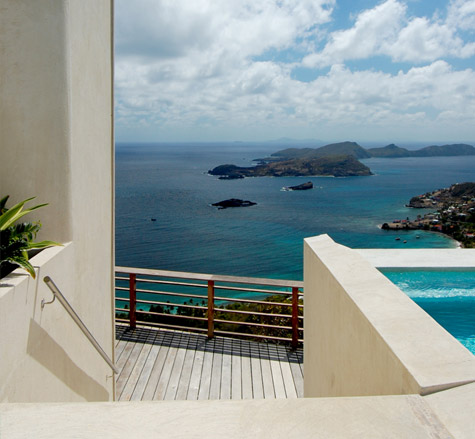
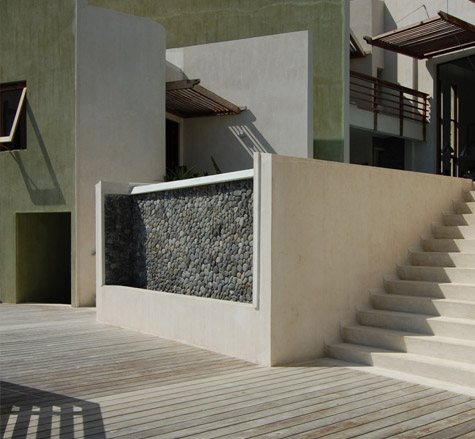
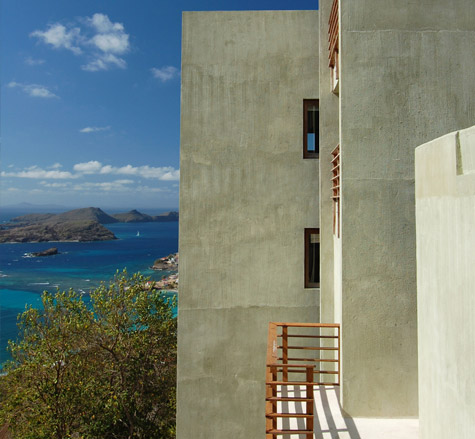
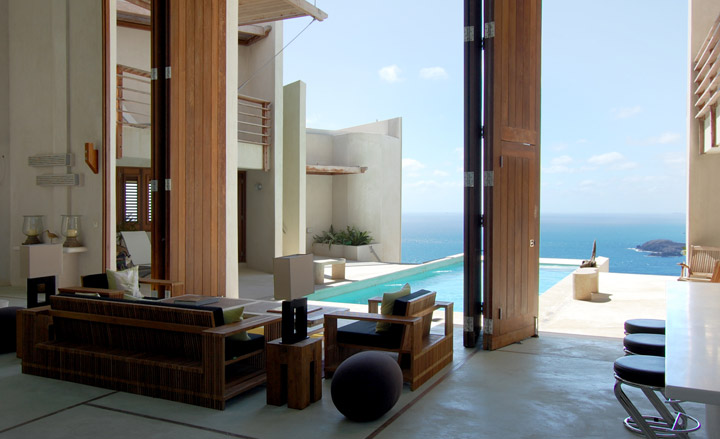
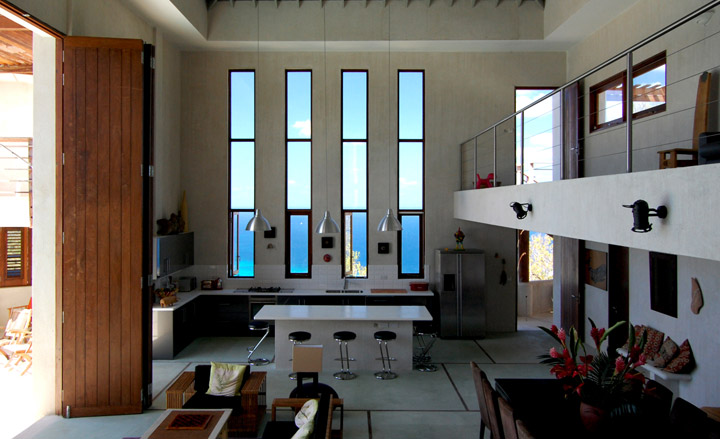
Receive our daily digest of inspiration, escapism and design stories from around the world direct to your inbox.
Ellie Stathaki is the Architecture & Environment Director at Wallpaper*. She trained as an architect at the Aristotle University of Thessaloniki in Greece and studied architectural history at the Bartlett in London. Now an established journalist, she has been a member of the Wallpaper* team since 2006, visiting buildings across the globe and interviewing leading architects such as Tadao Ando and Rem Koolhaas. Ellie has also taken part in judging panels, moderated events, curated shows and contributed in books, such as The Contemporary House (Thames & Hudson, 2018), Glenn Sestig Architecture Diary (2020) and House London (2022).
