Interactive floor plan: Gallery House
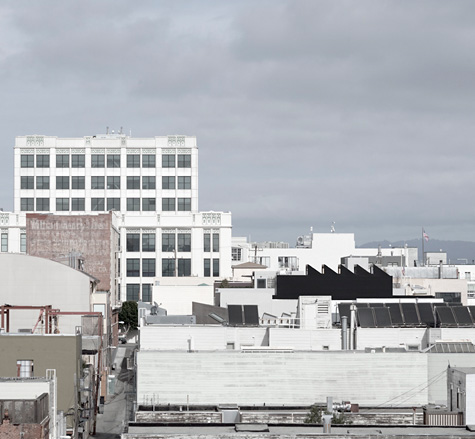
Receive our daily digest of inspiration, escapism and design stories from around the world direct to your inbox.
You are now subscribed
Your newsletter sign-up was successful
Want to add more newsletters?

Daily (Mon-Sun)
Daily Digest
Sign up for global news and reviews, a Wallpaper* take on architecture, design, art & culture, fashion & beauty, travel, tech, watches & jewellery and more.

Monthly, coming soon
The Rundown
A design-minded take on the world of style from Wallpaper* fashion features editor Jack Moss, from global runway shows to insider news and emerging trends.

Monthly, coming soon
The Design File
A closer look at the people and places shaping design, from inspiring interiors to exceptional products, in an expert edit by Wallpaper* global design director Hugo Macdonald.
The blending of art and architecture is an oft-cited goal for residential projects. Some of the greatest contemporary houses have achieved their status through the presence of space for the display and contemplation of art, taking the sensibility of the art gallery into the domestic realm.
Luke Ogrydziak and Zoë Prillinger of San Francisco-based Ogrydziak / Prillinger architects have taken this approach to the limit with their new Gallery House, a residence designed for two art collectors as a place to live and display a major collection of contemporary female artists. On the fringes of the city's South Park, the house occupies an infill site, with a generous living space set behind an extravagant façade.
The design methodology was to carve up the available space into a series of solids and voids, an approach expressed by bespoke elements scattered throughout the scheme, from the angular façade with its orthogonal framework of slender steels, to the organically eroded void of the basin in the master bathroom, to the faceted plinths that act as seats in the art-strewn roof garden.
That façade isn't just a random composition; the forms are drawn from an analysis of the trees in the adjacent park - what the architects call its 'organic morphology'. The ground floor space is given over to a dedicated gallery, for the clients' own collection, the collections of friends as well as gallery talks and events. A bold steel box enclosing the staircase rises up to the private quarters. Behind the faceted screen, large panes of glass can be slid to one side, opening up the house to the park.
The interior spaces are a mix of gallery-quality purity and functionalism, interspersed with large volumes of open plan space. Services are tucked away into freestanding cores, allowing long vistas that run the length of the deep site.
Exposed steel beams and floor plates are paired with steel staircases and industrial mesh balustrades; even the kitchen is a paean to pared-down utility, its grey folded countertops offset by a wall-mounted LED sign by Jenny Holzer.
Artworks animate the space, including pieces by Louise Bourgeois, Tracey Emin, Candida Hofer, Rebecca Horn and Rachel Whiteread, making this private gallery space a place of contemplation, despite the inherent toughness of materials and forms.
Receive our daily digest of inspiration, escapism and design stories from around the world direct to your inbox.
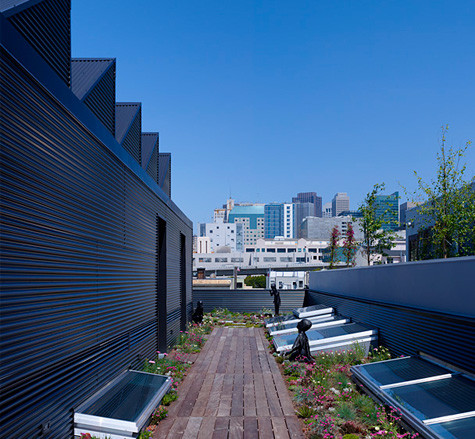
Set on the fringes of San Francisco’s South Park, the house occupies an infill site, with a generous living space set behind an extravagant façade.
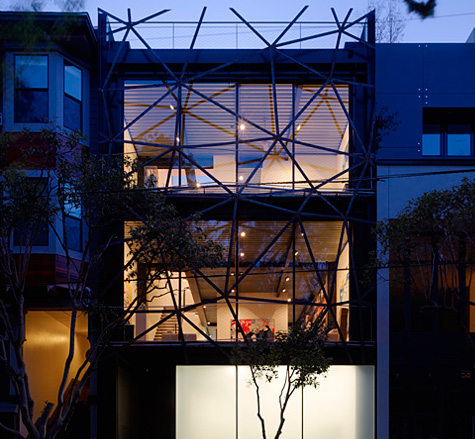
The design methodology behind the Gallery House, was to carve up the available space into a series of solids and voids.
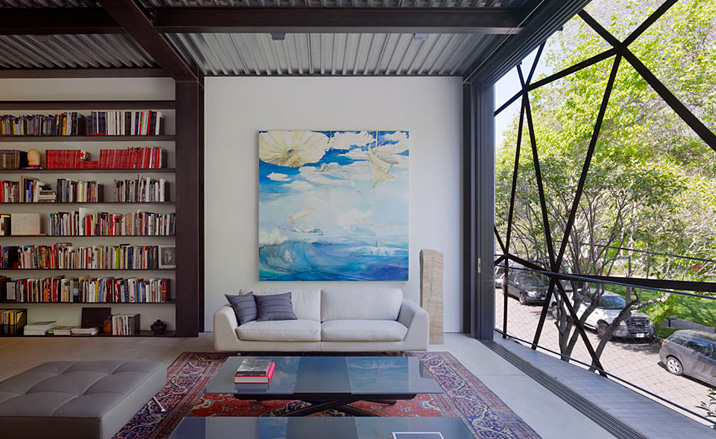
The residence was designed for two art collectors as a place to live and display a major collection of contemporary female artists.
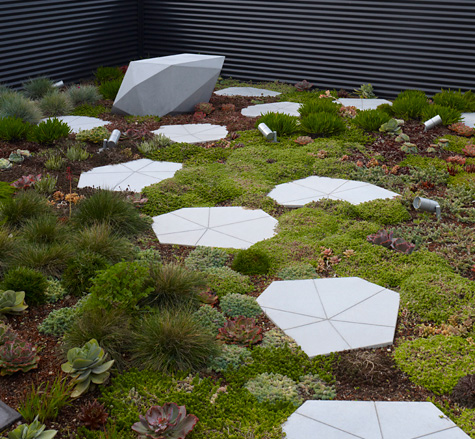
Faceted plinths act as seats in the art-strewn roof garden.
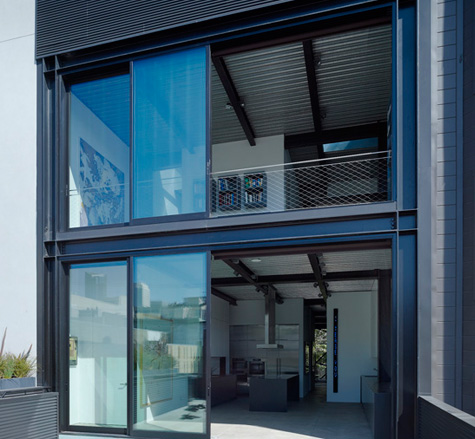
Large panes of glass can be slid to one side, opening up the house to the park.
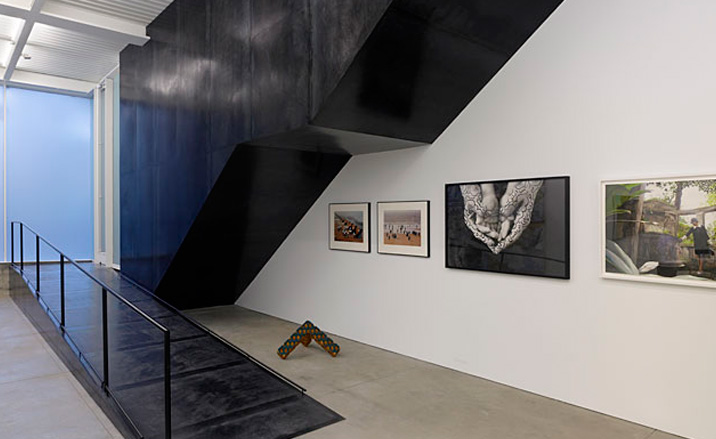
A bold steel box enclosing the staircase rises up to the private quarters.
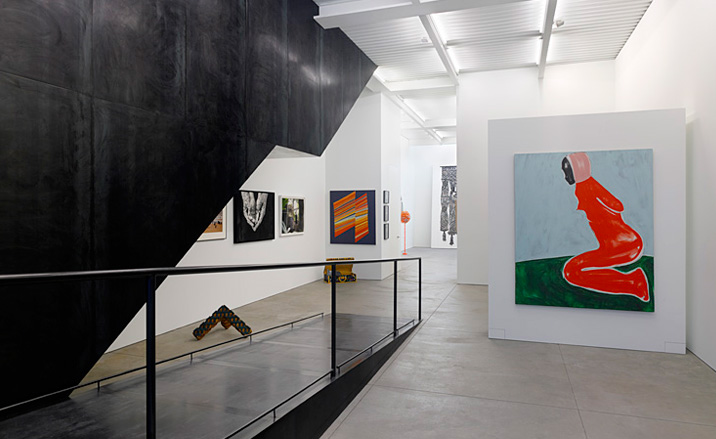
The interior spaces are a mix of gallery-quality purity and functionalism, interspersed with large volumes of open plan space.
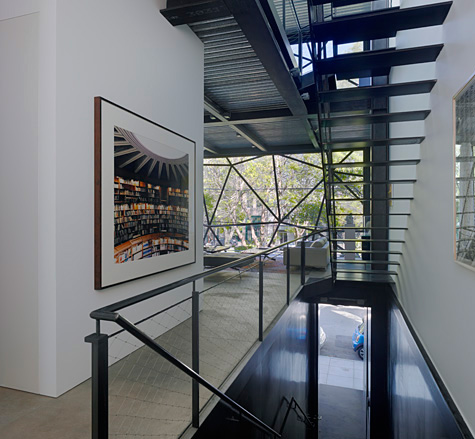
The Gallery house is a place of contemplation, despite the inherent toughness of materials and forms.

Exposed steel beams and floor plates are paired with steel staircases and industrial mesh balustrades
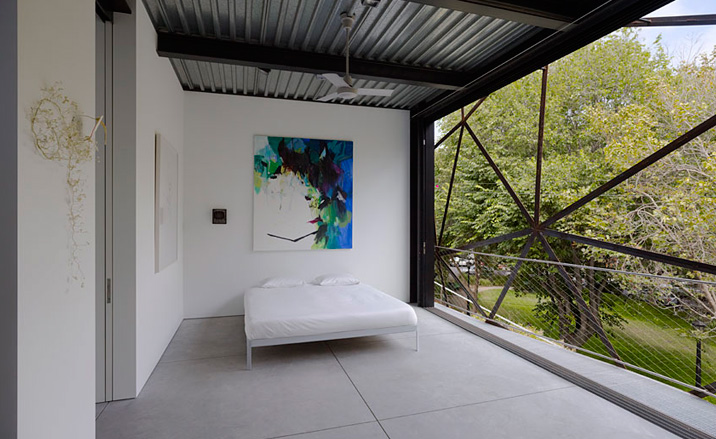
Artworks animate the space, including pieces by Louise Bourgeois, Tracey Emin, Candida Hofer, Rebecca Horn and Rachel Whiteread.
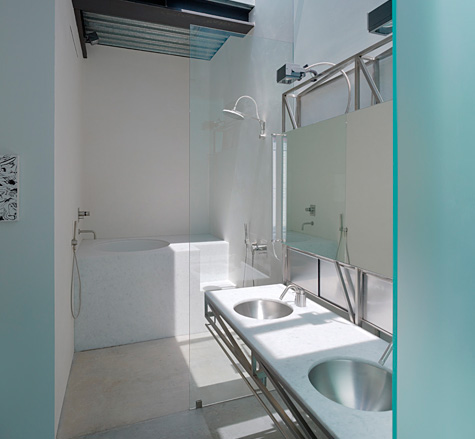
Bespoke elements can be found scattered throughout the scheme, such as the organically eroded void of the basin in the master bathroom.
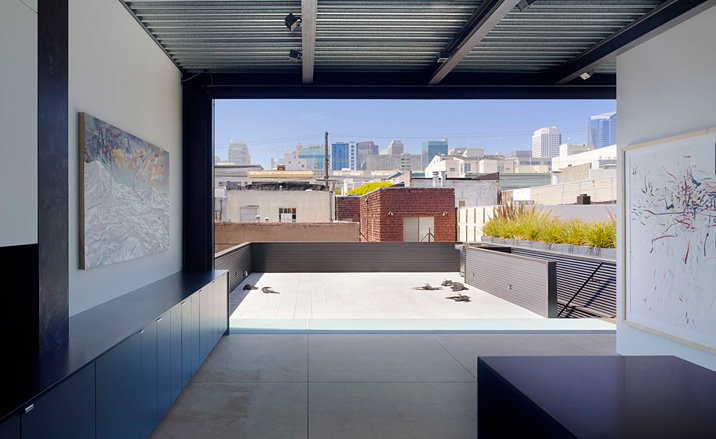
The Gallery house is a place of contemplation, despite the inherent toughness of materials and forms.
Harriet Lloyd-Smith was the Arts Editor of Wallpaper*, responsible for the art pages across digital and print, including profiles, exhibition reviews, and contemporary art collaborations. She started at Wallpaper* in 2017 and has written for leading contemporary art publications, auction houses and arts charities, and lectured on review writing and art journalism. When she’s not writing about art, she’s making her own.