Interactive floor plan: Alam Residence, Jakarta

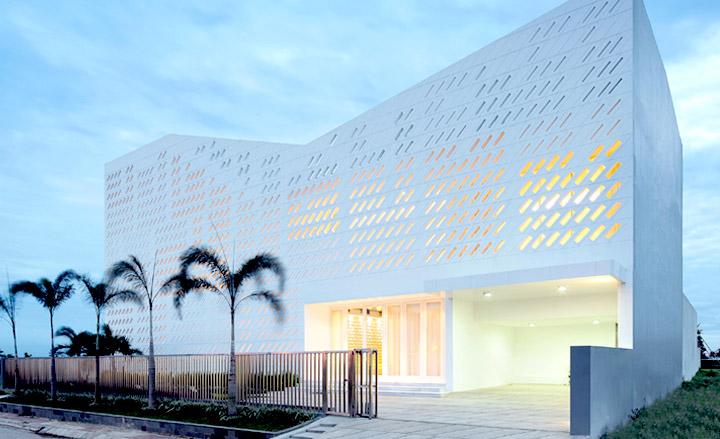
Designed by ID-EA, headed up by Elsye Alam, this house is not only a comfortable and elegant family home but a highly functional and inventive one too.
Built for the Los Angeles-based designer's family in Jakarta, Indonesia, the Alam Residence hosts two generations and three households in a single three-storey building. The different levels - one for her parents and two separate ones for her two siblings - are designed to balance a certain amount of privacy with a level of interaction.
The house's distinctive façade and positioning within its site - an open-fronted garden - is at odds with its residential context, comprising mainly of dwellings encased by high fences. But its perforated shell is not just about aesthetics. As Alam explains, it is the result of a 'hybridization of sustainability, privacy aspects and a graphical approach in solving these issues.'
The façade not only helps ventilate the building naturally, but it also keeps prying eyes at bay, as well as acting as a 'breathing brise-soleil'. The perforations also add to the sculptural appearance of the clean white volume, while hiding behind it the house's main staircase core, which acts as a buffer zone between the family rooms and the street.
The interior layout is 'E' shaped, allowing for two generous inner covered courtyards with skylights, as well as a lavish roof terrace at the very top. 'The high volume voids are the key features of the house, which bring air deep into its core and provide lighting conditions that transform the space throughout day and night, while fostering the interactive lifestyle of the family,' says Alam.
The interior of the white-rendered, concrete-based construction is designed in a light colour palette. The minimal spaces include several bedrooms, as well as areas for lounging, entertaining and parking.
The fact that the architect designed the house for her family also gave her a certain amount of freedom for experimentation with the design, while bringing them all closer together at the same time. 'This was one of the most collaborative moments in our family,' says Alam. 'We are much closer and understand each other much better as a result of the project.'
Receive our daily digest of inspiration, escapism and design stories from around the world direct to your inbox.
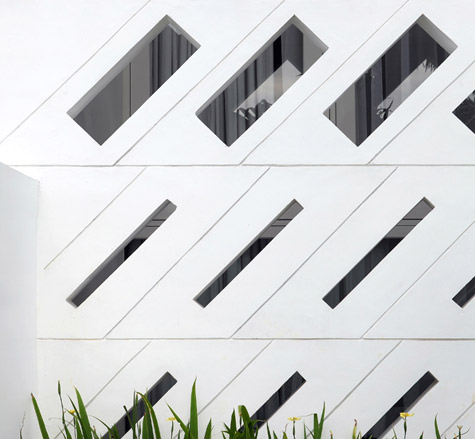
Its distinctive perforated façade not only helps ventilate the building naturally, but keeps prying eyes at bay
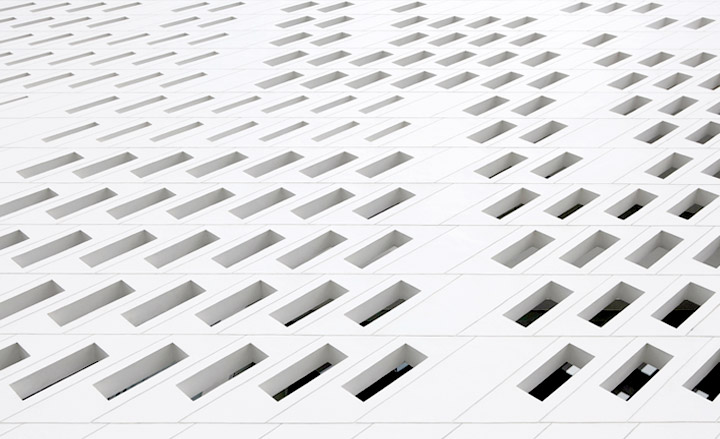
It also acts as a ’breathing brise-soleil’ to the property
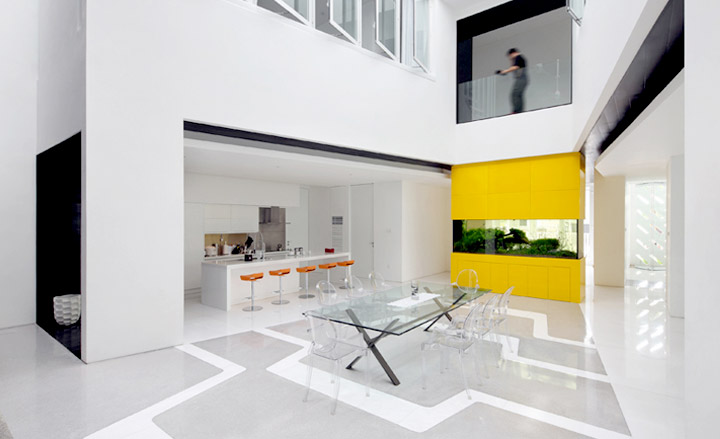
The interior layout is 'E' shaped, allowing for two generous inner covered courtyards with skylights
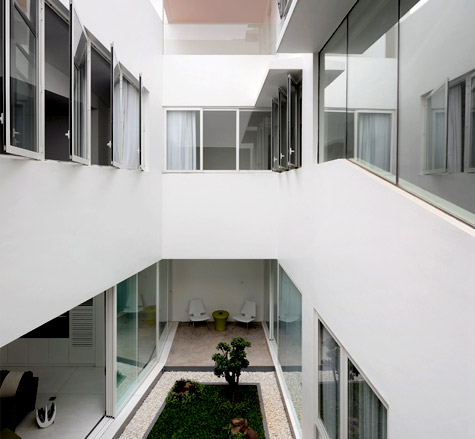
’The high volume voids are the key features of the house, which bring air deep into its core and provide lighting conditions that transform the space throughout day and night,’ says Alam
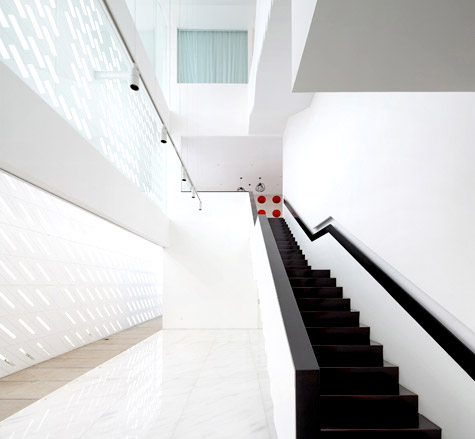
The different levels of the property - one for the designer’s parents and two separate ones for her two siblings - are designed to balance a certain amount of privacy with a level of interaction
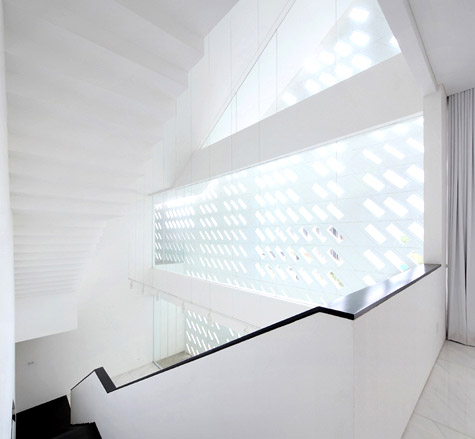
The perforated façade also adds to the sculptural appearance of the clean white volume, while hiding behind it the house’s main staircase core, which acts as a buffer zone between the family rooms and the street.
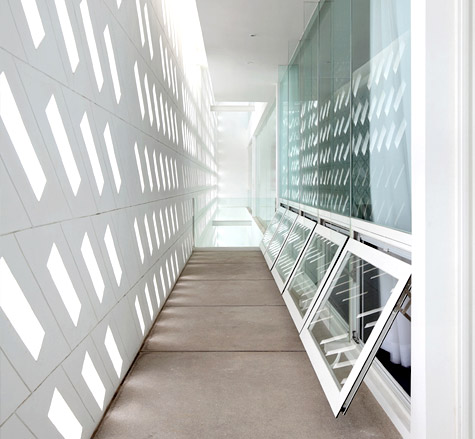
Between the façade and living areas are a series of cool walkways
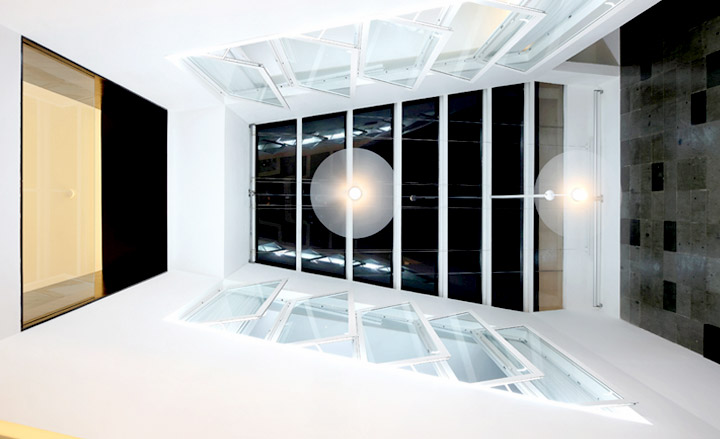
The interior of the white-rendered, concrete-based construction is designed in a light colour palette
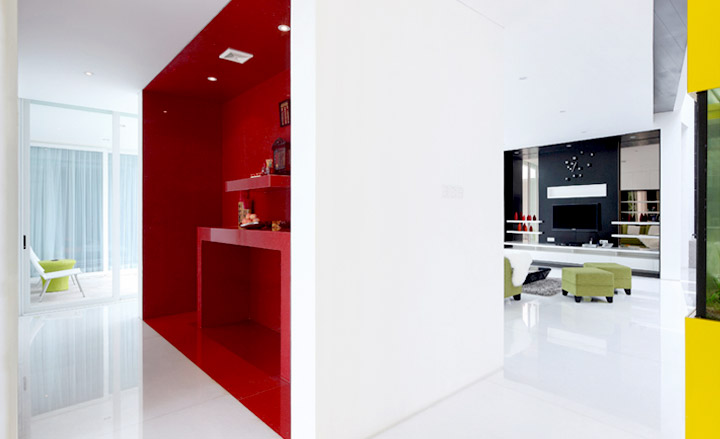
A few bright jolts of colour define different zones within the property
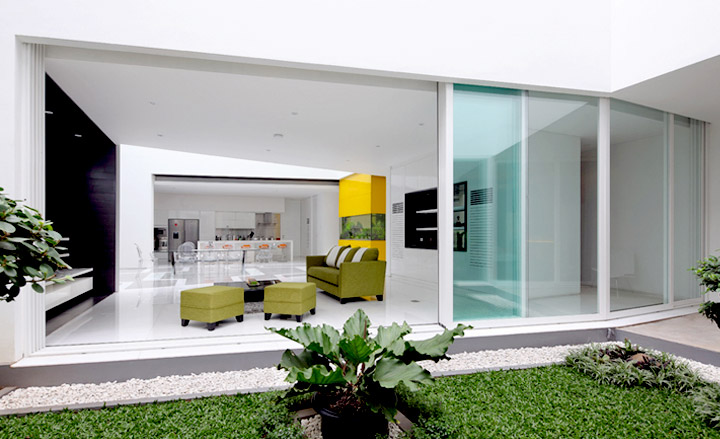
Sliding glass doors create fluid movement between indoor and outdoor spaces
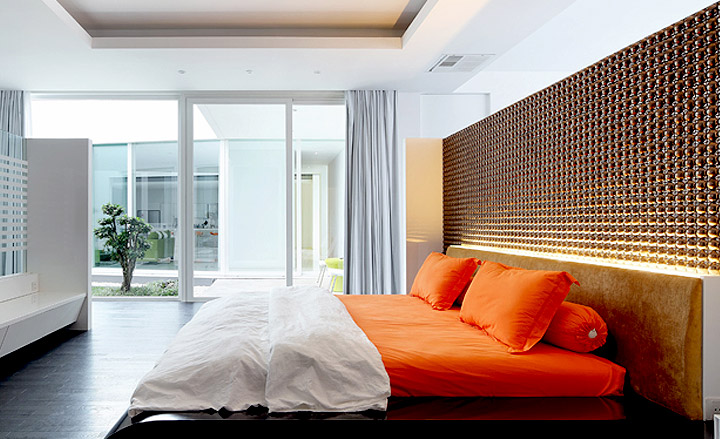
The minimal spaces include several bedrooms as well as areas for lounging, entertaining and parking
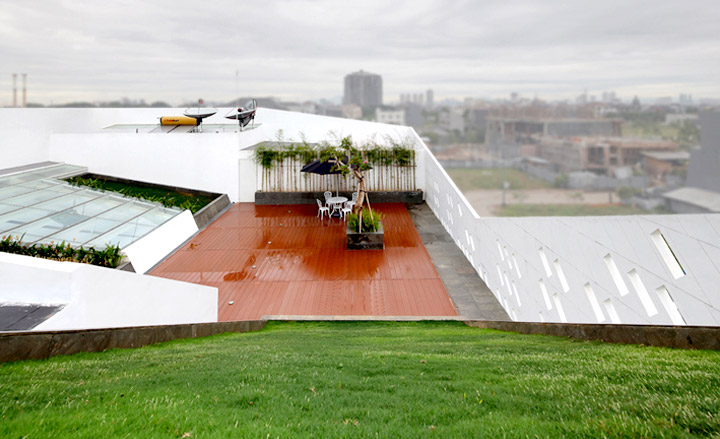
The Alam Residence’s rooftop terrace
Ellie Stathaki is the Architecture & Environment Director at Wallpaper*. She trained as an architect at the Aristotle University of Thessaloniki in Greece and studied architectural history at the Bartlett in London. Now an established journalist, she has been a member of the Wallpaper* team since 2006, visiting buildings across the globe and interviewing leading architects such as Tadao Ando and Rem Koolhaas. Ellie has also taken part in judging panels, moderated events, curated shows and contributed in books, such as The Contemporary House (Thames & Hudson, 2018), Glenn Sestig Architecture Diary (2020) and House London (2022).
